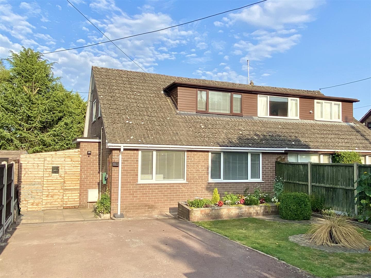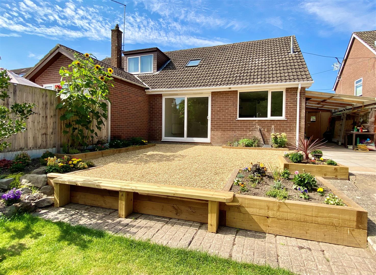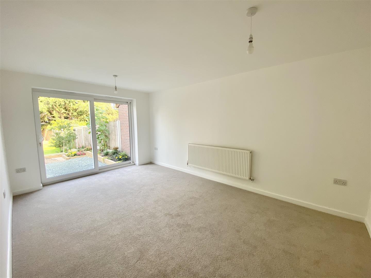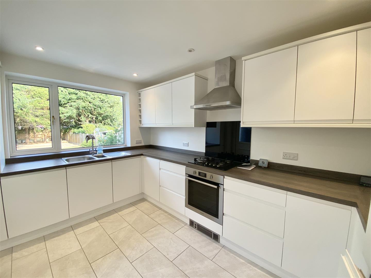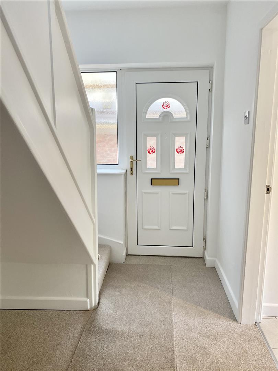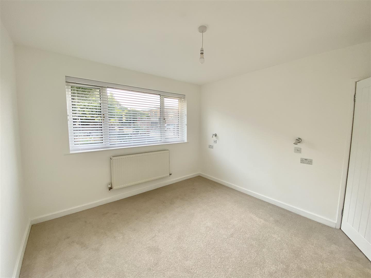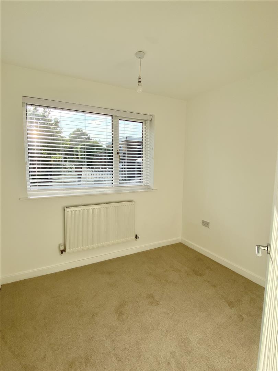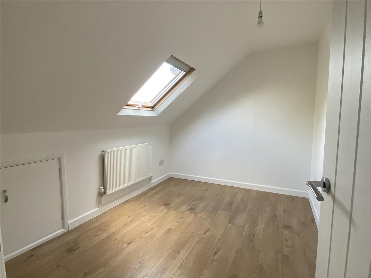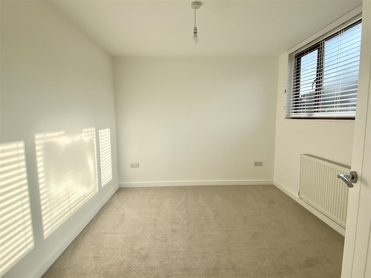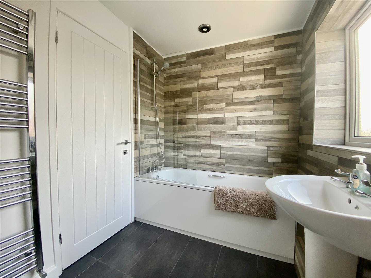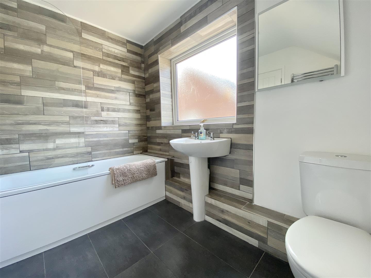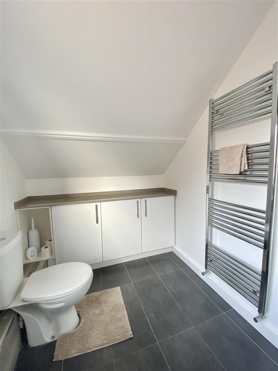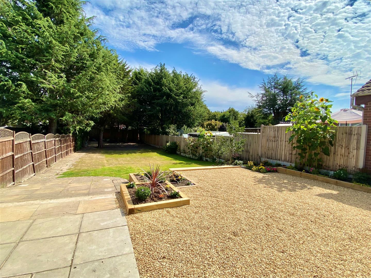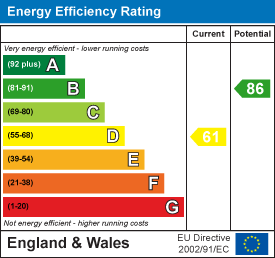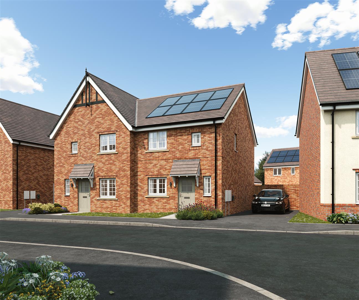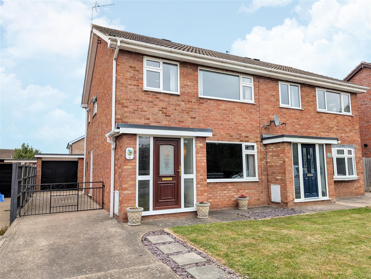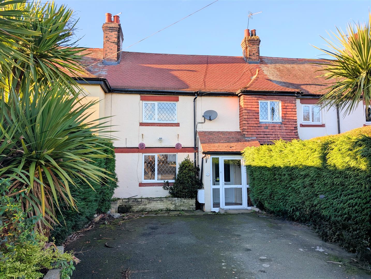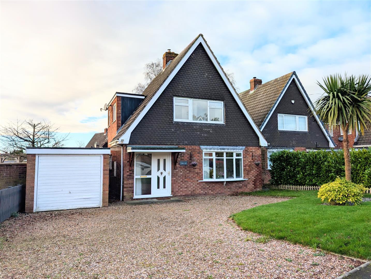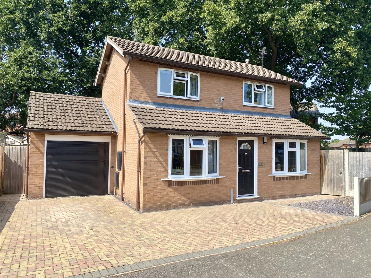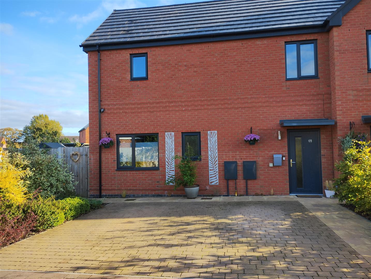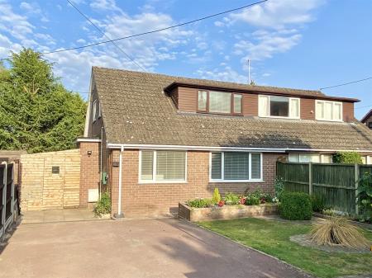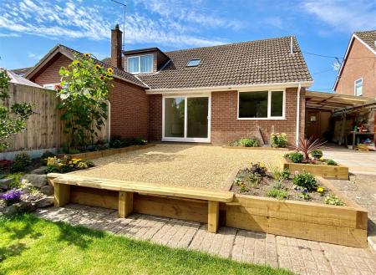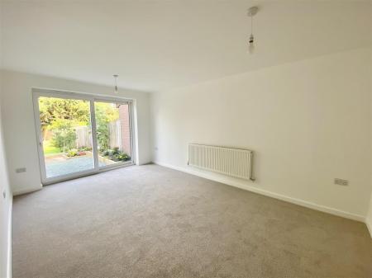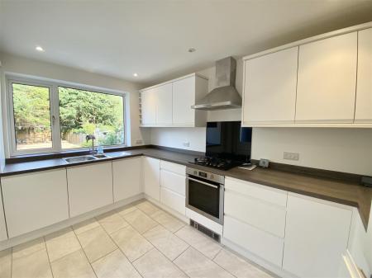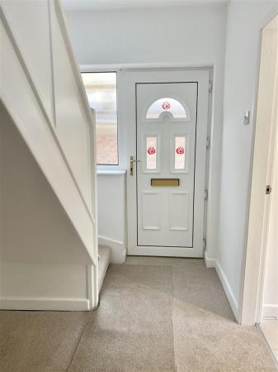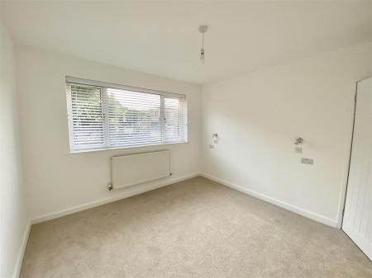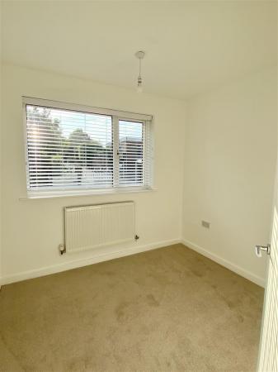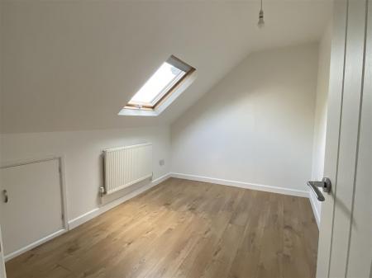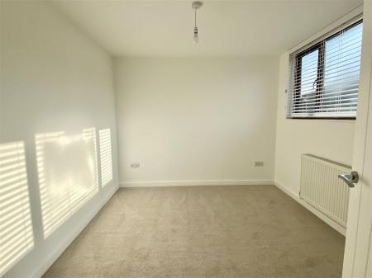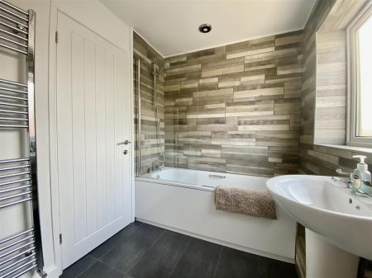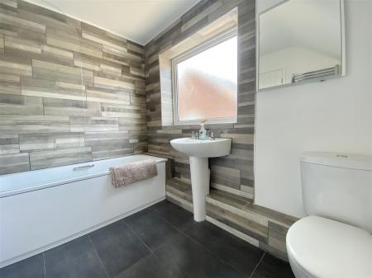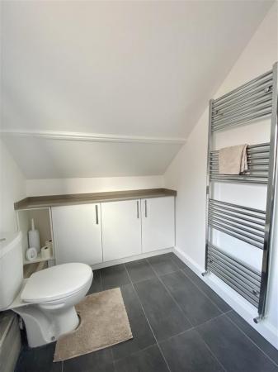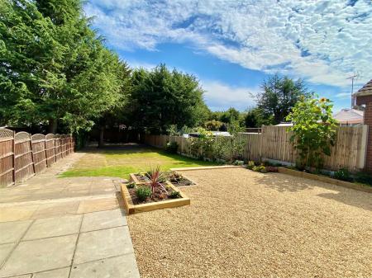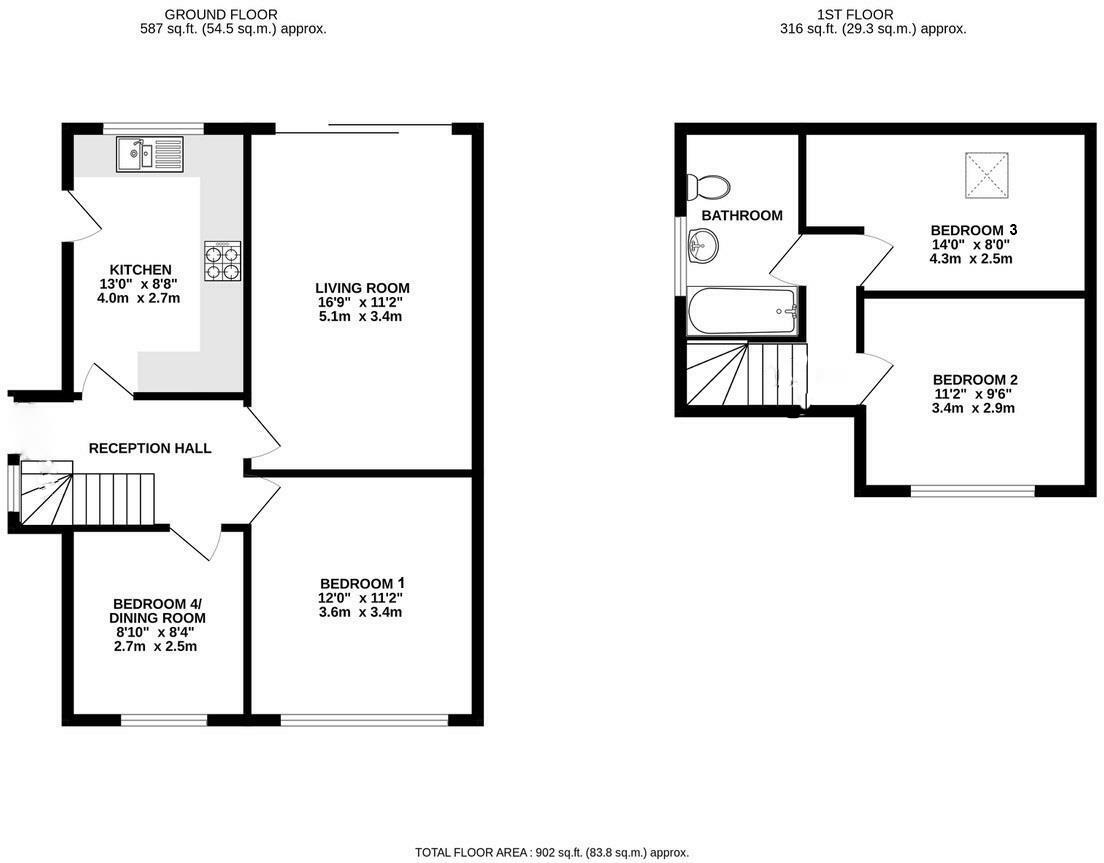- Deceptively spacious semi-detached house
- Versatile and much improved accommodation
- Three bedrooms and bathroom
- Two reception rooms
- Large garden, parking
- Sought after village location
- No upward chain
3 Bedroom Semi-Detached House for sale in Shrewsbury
This three bedroom semi-detached house provides well planned and well proportioned accommodation with rooms of pleasing dimensions and has recently undergone a number of improvements including complete internal redecoration and the installation of a brand new kitchen. To the ground floor there is an entrance hall, spacious living room, a refitted kitchen, main bedroom and study/bedroom 4. To the first floor there are two additional bedrooms and a neatly appointed family bathroom.
The property is well placed in this charming village of Ruyton XI Towns, the village is known for its quaint traditional character and is home to a number of historical buildings, including the church of St John the Baptist, which stands as a central feature in the village, there is also a primary school, a village hall, village shop and a local pub. The surrounding area is ideal for people who enjoy walking, cycling and exploring nature.
A neatly kept, well appointed and recently improved semi-detached house providing versatile accommodation.
Inside The Property -
Entrance Hall -
Kitchen - 3.96m x 2.64m (13'0" x 8'8") - Neatly appointed and fitted with a range of matching modern units with a range of integrated appliances
Living Room - 5.11m x 3.40m (16'9" x 11'2") - Sliding patio doors opening onto the rear garden
Bedroom 1 - 3.66m x 3.40m (12'0" x 11'2") - Window to the front
Study / Bedroom 4 - 2.69m x 2.54m (8'10" x 8'4") - Window to the front
STAIRCASE rising from entrance hall to FIRST FLOOR LANDING with built in eaves storage cupboard housing Worcester gas fired boiler.
Bedroom 3 - 4.27m x 2.44m (14'0" x 8'0") -
Bedroom 4 - 3.40m x 2.90m (11'2" x 9'6") -
Bathroom - Panelled bath with shower over and shower screen
Wash hand basin, wc
Range of newly fitted store cupboards
Illuminated mirror
Outside The Property -
The property is divided from the road by an ornamental dwarf brick wall with wrought iron railings and wrought iron gate opening onto a driveway providing ample off road parking, flanked by small lawned area with well stocked shrub beds.
There is a particularly good sized REAR GARDEN which is laid to lawn and enclosed on all sides by well maintained closely boarded wooden fencing.
Property Ref: 70030_34114496
Similar Properties
Plot 17, The Annesley, Willow Rise, Bomere Heath, Shrewsbury
2 Bedroom Semi-Detached House | Offers in region of £260,000
5% deposit contribution when you reserve your new home.The Annesley is a 2 bedroomed home with living room with French d...
9 Kingfisher Close, Shrewsbury, SY1 4TW
3 Bedroom Semi-Detached House | Offers in region of £254,000
NO UPWARD CHAIN This well presented semi-detached home being sold with no upward chain provides spacious family accommod...
2 Rural Cottages, Plealey, Pontesbury, Shrewsbury, SY5 0XB
3 Bedroom Terraced House | Guide Price £250,000
This well appointed, three bedroom terraced house enjoys comfortable accommodation briefly comprising; entrance porch, e...
12 Coppice Drive, High Ercall, Telford, TF6 6BX
3 Bedroom Detached House | Offers in region of £265,000
This well planned and well proportioned three bedroom detached house requires some modernisation, briefly comprising; en...
2 The Dell, Bicton Heath, Shrewsbury, SY3 5HG
2 Bedroom Detached House | Offers in region of £265,000
This two bedroom detached property is neatly kept and well planned and provides comfortable living accommodation which h...
68 Frith Close, Shrewsbury, SY2 5XW
3 Bedroom Semi-Detached House | Offers in region of £267,500
This three bedroom semi-detached property provides well planned and well proportioned accommodation, presented and occup...
How much is your home worth?
Use our short form to request a valuation of your property.
Request a Valuation

