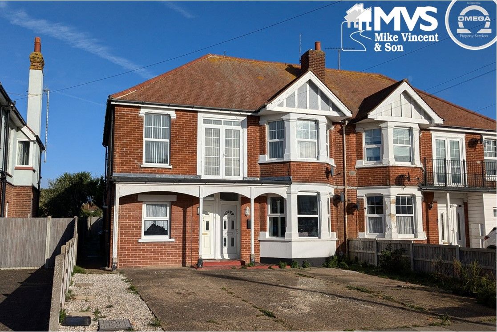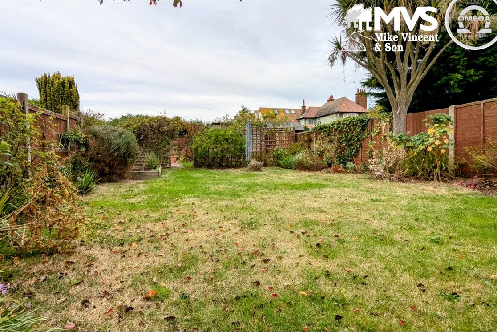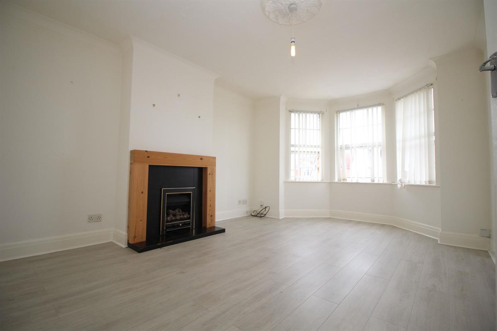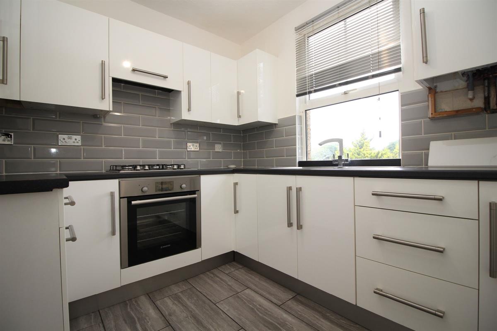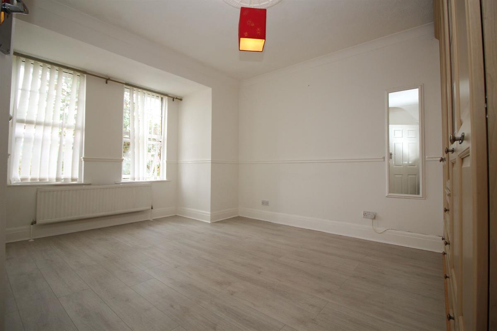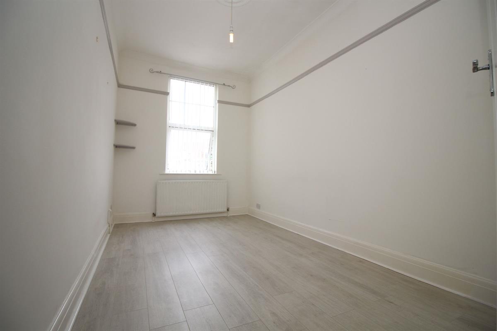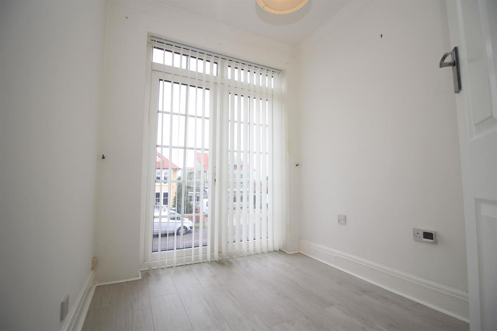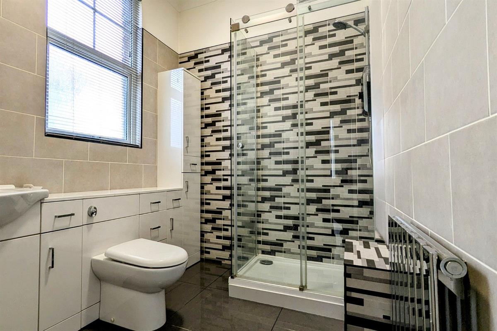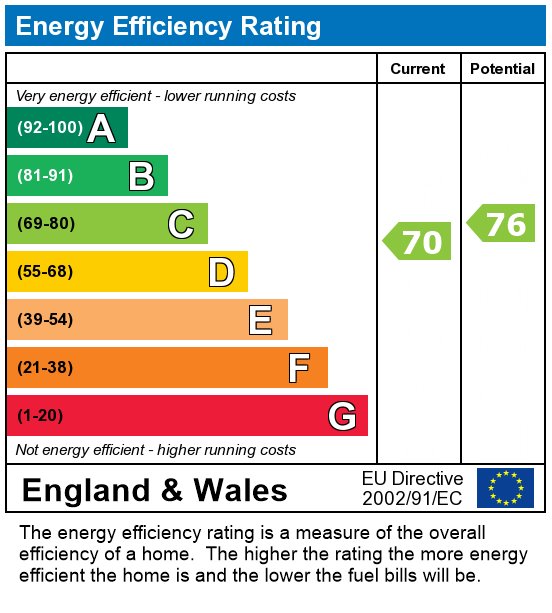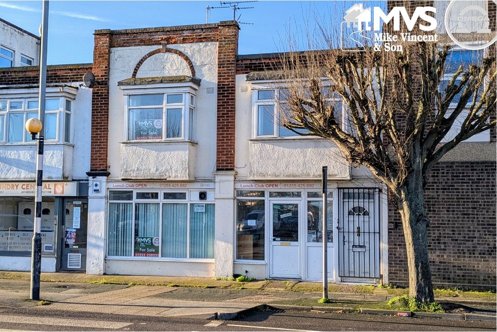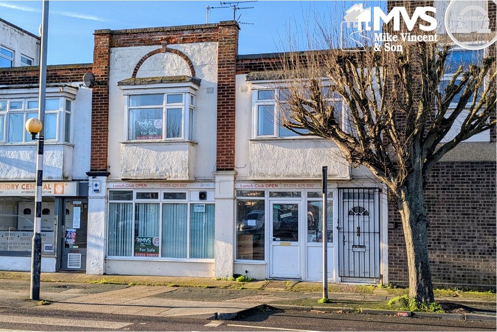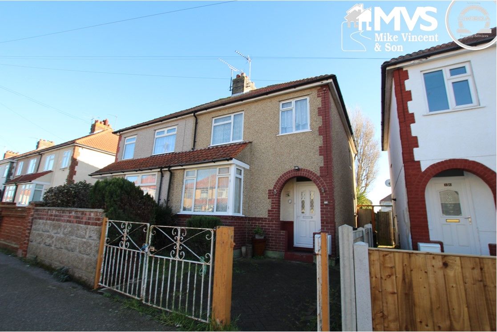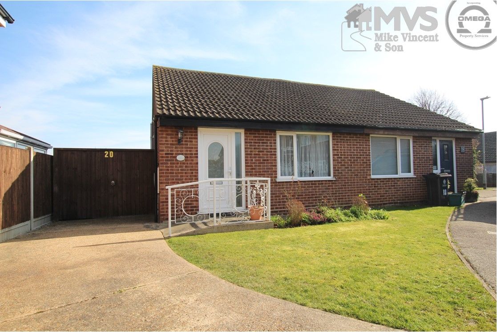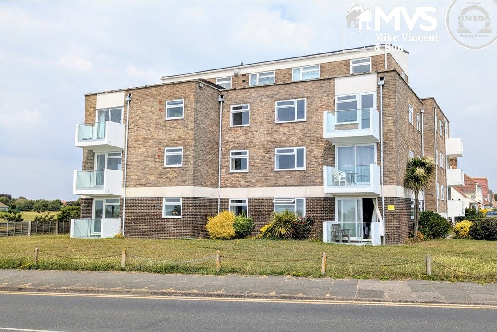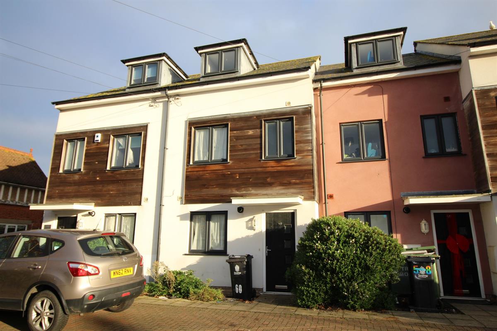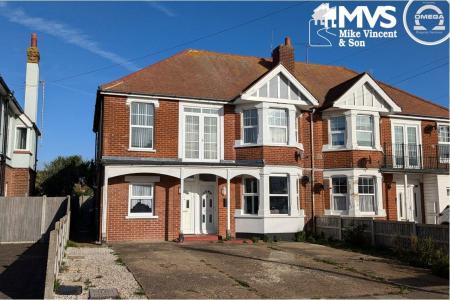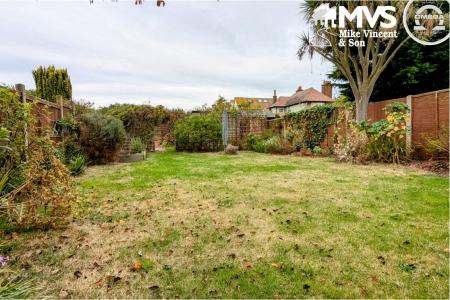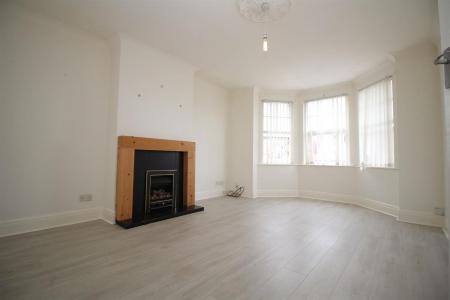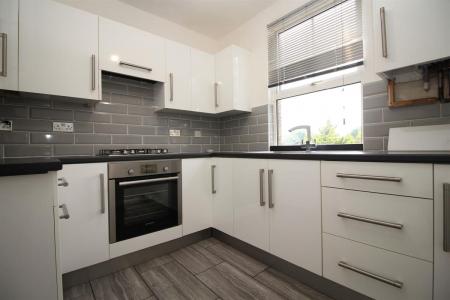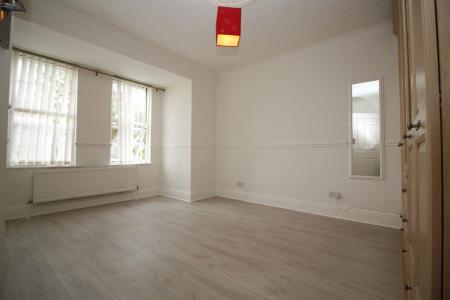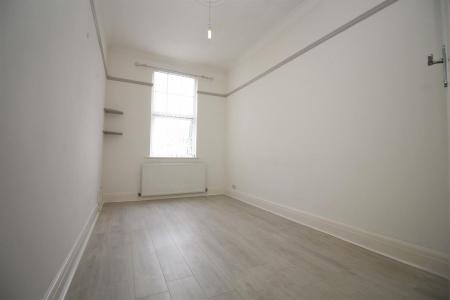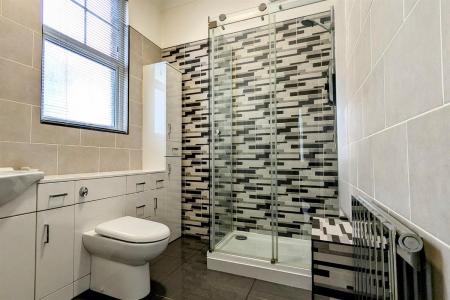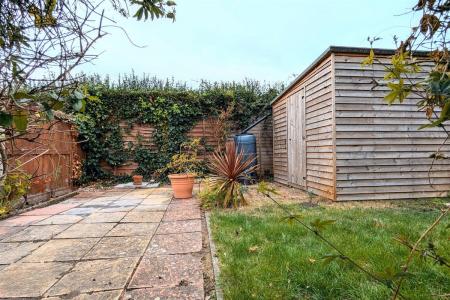- Two Bedroom First Floor Maisonette
- Bay Fronted Lounge
- Private Fenced Rear Garden
- Modern Fitted Kitchen
- Gas Central Heating System
- Double Glazed Windows & Doors
- Popular Royals Development
- No Onward Chain
2 Bedroom Maisonette for sale in Clacton-on-Sea
Located in the sought after 'Royals' area, on the western side of Clacton on Sea, this TWO BEDROOM FIRST FLOOR MAISONETTE is being offered with vacant possession and has a privately enclosed rear garden, as well as being within close proximity to the seafront and Martello beaches.
Council Tax Band: B
Tenure: Leasehold (107 years)
Ground Rent: £20 per year
Parking options: Off Street
Garden details: Private Garden
Details with approximate only room sizes
Double glazed private front entrance door to
Entrance Lobby
Stair flight to first floor landing
Landing
Split level landing with access to all rooms and loft access, laminate flooring, radiator, Storage cupboard with space for washing machine and double glazed window to side within
Lounge w: 5.21m x l: 3.66m (w: 17' 1" x l: 12' )
Feature fireplace, wood effect laminate flooring, double glazed bay front window.
Study w: 2.49m x l: 2.06m (w: 8' 2" x l: 6' 9")
Radiator, wood grain effect laminate flooring, double glazed front French style doors.
Kitchen w: 2.64m x l: 2.41m (w: 8' 8" x l: 7' 11")
Fitted with a range of white flat panelled laminated fronted units with metal bar handles comprising laminated rolled edge work surfaces with cupboards and drawers below, fitted single drainer sink unit with mixer taps over, matching eye level cupboards, fitted stainless steel finish oven and gas hob, concealed extractor hood over, tiled splash backs and flooring, cupboard housing wall mounted gas combination boiler, double glazed rear window.
Bedroom 1 w: 4.42m x l: 3.35m (w: 14' 6" x l: 11' )
Radiator, wood grain effect laminate flooring, fitted wardrobes and drawer combination, additional built in storage cupboard, double glazed rear window.
Bedroom 2 w: 4.29m x l: 2.44m (w: 14' 1" x l: 8' )
Radiator, wood grain effect laminate flooring, double glazed front window.
Shower Room
Modern fitted suite comprising of shower cubicle with glass sliding door and shower unit over, wash hand basin, low level WC with encased cistern, range of fitted cupboards and drawers, chrome style radiator, tiled floor and mainly tiled walls, double glazed side window.
Outside
To the front there is hardstanding which provides an area for allocated off street parking, side access to a gated enclosed rear garden mainly laid to lawn with a variety of mature shrubs, paved patio area and wood storage shed to remain.
Important Information
- This is a Leasehold property.
Property Ref: 5628112_RS0817
Similar Properties
Carnarvon Road, Clacton-on-Sea
2 Bedroom Flat | £200,000
Situated on the edge of the town centre in close proximity of main line Clacton Train Station this Mixed use freehold bu...
Carnarvon Road, Clacton-on-Sea
Café | £200,000
Situated on the edge of the town centre in close proximity of main line Clacton Train Station this Mixed use freehold bu...
3 Bedroom Semi-Detached House | £200,000
This traditional three bedroom semi detached home is located in Clacton-on-Sea and benefits from separate dining area, o...
2 Bedroom Bungalow | £205,000
Situated on the popular Cann Hall Development, we are delighted to offer for sale this two bedroom semi detached bungalo...
Seafront Apartment, Lyndhurst Road, Holland-on-Sea
2 Bedroom Flat | £210,000
Occupying a prominent seafront position with sea and greensward views from all apartment windows, this TWO BEDROOM GROUN...
4 Bedroom Terraced House | £210,000
We are delighted to bring to the sales market this four bedroom terraced town house situated on the edge of Clacton's to...

Mike Vincent & Son (Clacton on Sea)
Clacton on Sea, Essex, CO15 1SD
How much is your home worth?
Use our short form to request a valuation of your property.
Request a Valuation
