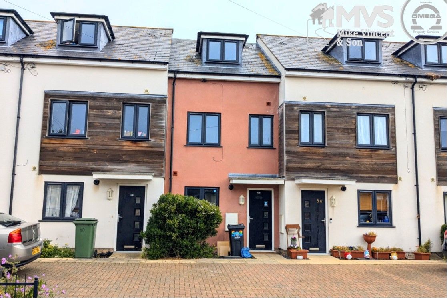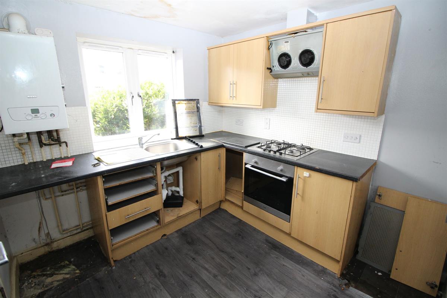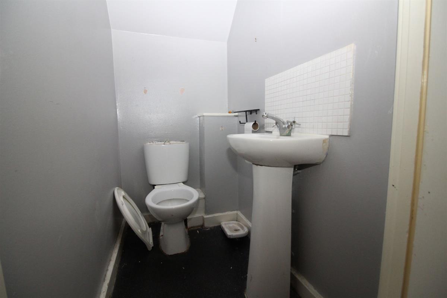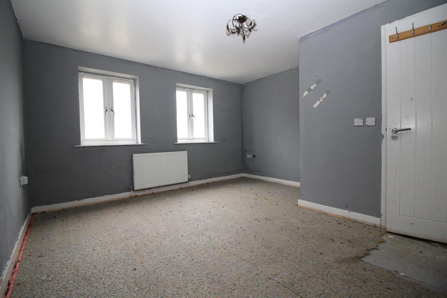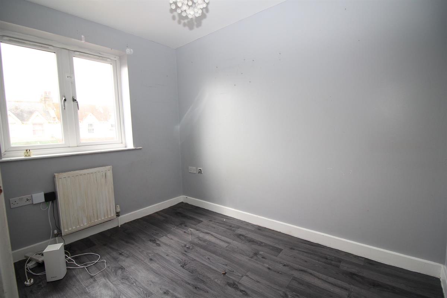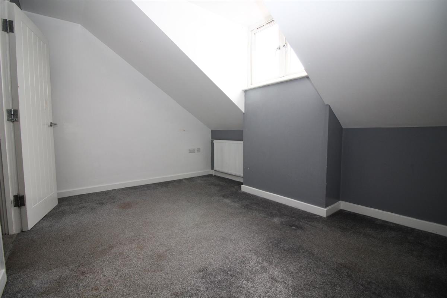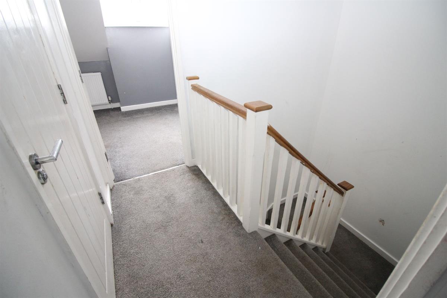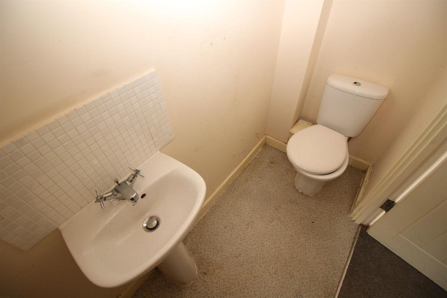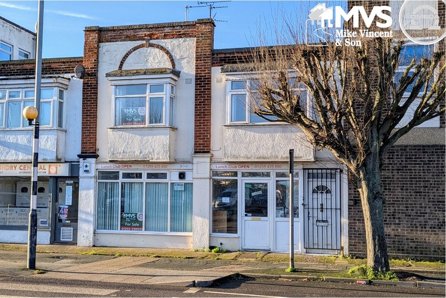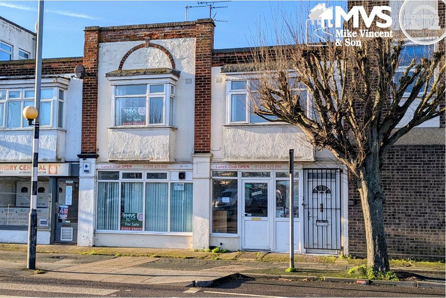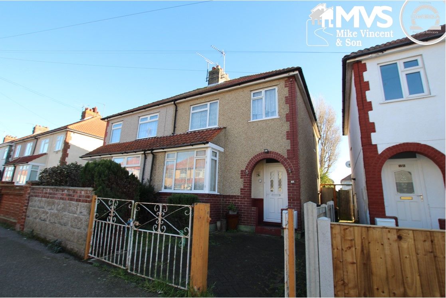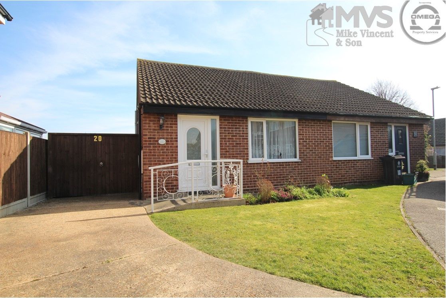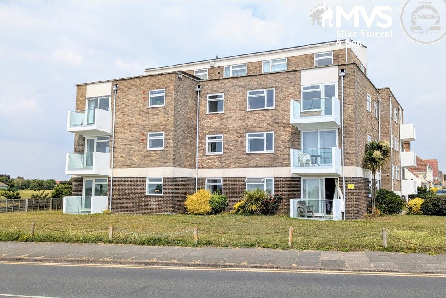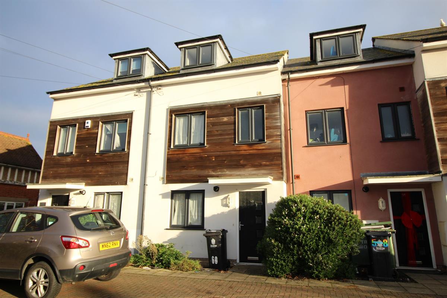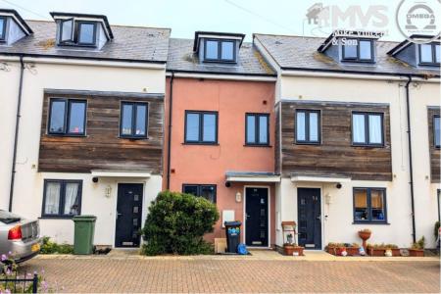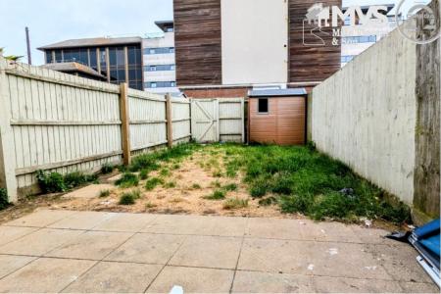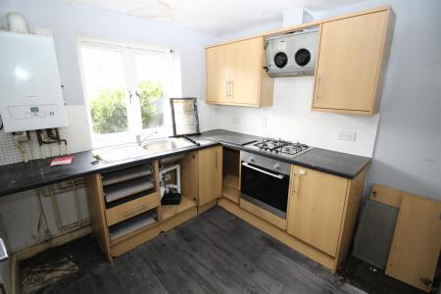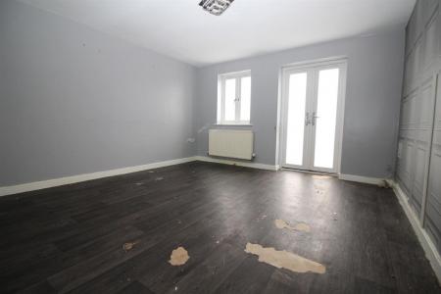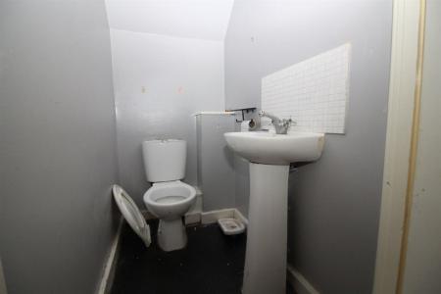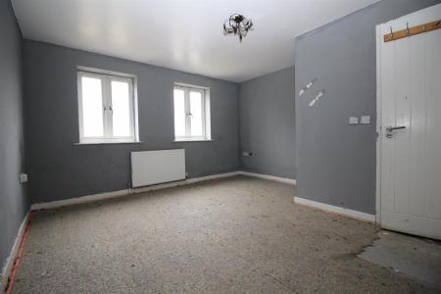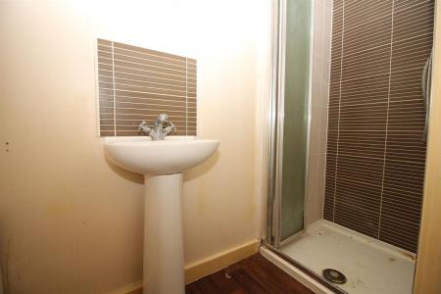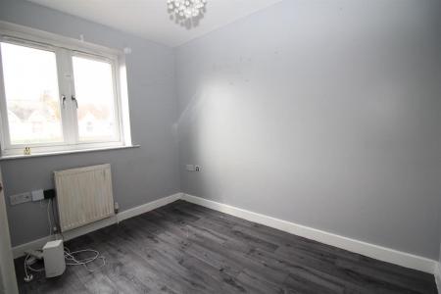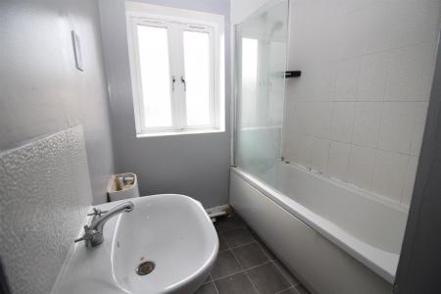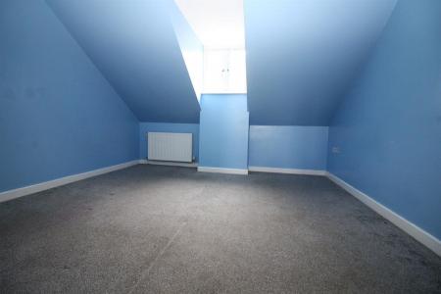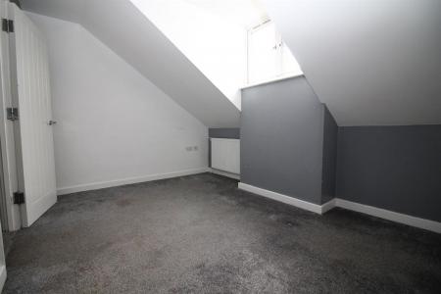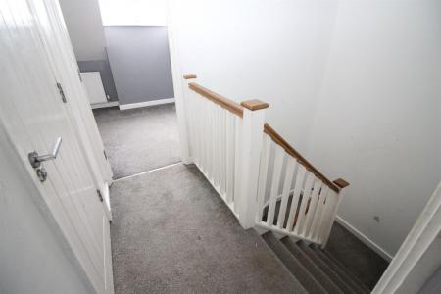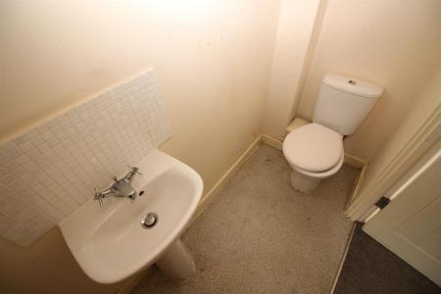- Four Bedrooms
- Three Storey Town House
- Renovation Project
- En Suite Shower Room
- Private Rear Garden
- Ground & Second Floor Cloakrooms
- Ground Floor Lounge & Kitchen
- No Onward Chain
4 Bedroom Terraced House for sale in Clacton-on-Sea
*** THE FIXER UPPER *** This FOUR BEDROOM TERRACE TOWN HOUSE is in need of renovation works throughout but offers a modern build specification and an ideal opportunity for a first time buy or an investment project, whilst also being offered with no onward chain and a central town location.
Council Tax Band: C
Tenure: Freehold
Parking options: Off Street
Garden details: Private Garden
Details with approximate only room sizes
Double glazed front entrance door to
Entrance Hall
Stair flight to first floor, radiator, doors to
Lounge w: 3.96m x l: 3.86m (w: 13' x l: 12' 8")
Radiator, double glazed rear window, double glazed double doors to rear garden
Kitchen w: 2.74m x l: 2.62m (w: 9' x l: 8' 7")
Fitted base and eye level units with fitted work tops, inset single drainer sink unit, fitted oven and hob, wall mounted gas boiler, radiator, tiled splash backs, double glazed front window
Cloakroom
Fitted white suite comprising pedestal wash hand basin, low level WC, extractor fan
First Floor Landing
Doors to
Bedroom 1 w: 4.01m x l: 3.86m (w: 13' 2" x l: 12' 8")
L-shaped, radiator, two double glazed rear windows, door to
En-suite
Suite comprising of shower cubicle, low level WC, pedestal wash hand basin, radiator, extractor fan.
Bedroom 2 w: 2.82m x l: 1.98m (w: 9' 3" x l: 6' 6")
Radiator, double glazed front window
Bathroom
White suite comprising of panelled bath with mixer tap and shower attachment, pedestal wash hand basin, low level WC, radiator, double glazed front window.
Second Floor Landing
Doors to
Bedroom 3 w: 3.89m x l: 2.82m (w: 12' 9" x l: 9' 3")
Radiator, double glazed front window
Bedroom 4 w: 4.01m x l: 3.91m (w: 13' 2" x l: 12' 10")
Radiator, loft access, double glazed rear window
Cloakroom
Suite with low level WC, pedestal wash hand basin, extractor fan
Outside
To the front there is a shared block paved courtyard, access via rear pedestrian gate to enclosed rear garden 31' x 14' with lawn area and patio area
Important Information
- This is a Freehold property.
Property Ref: 5628112_RS0792
Similar Properties
Carnarvon Road, Clacton-on-Sea
2 Bedroom Flat | £200,000
Situated on the edge of the town centre in close proximity of main line Clacton Train Station this Mixed use freehold bu...
Carnarvon Road, Clacton-on-Sea
Café | £200,000
Situated on the edge of the town centre in close proximity of main line Clacton Train Station this Mixed use freehold bu...
3 Bedroom Semi-Detached House | £200,000
This traditional three bedroom semi detached home is located in Clacton-on-Sea and benefits from separate dining area, o...
2 Bedroom Bungalow | £205,000
Situated on the popular Cann Hall Development, we are delighted to offer for sale this two bedroom semi detached bungalo...
Seafront Apartment, Lyndhurst Road, Holland-on-Sea
2 Bedroom Flat | £210,000
Occupying a prominent seafront position with sea and greensward views from all apartment windows, this TWO BEDROOM GROUN...
4 Bedroom Terraced House | £210,000
We are delighted to bring to the sales market this four bedroom terraced town house situated on the edge of Clacton's to...

Mike Vincent & Son (Clacton on Sea)
Clacton on Sea, Essex, CO15 1SD
How much is your home worth?
Use our short form to request a valuation of your property.
Request a Valuation
