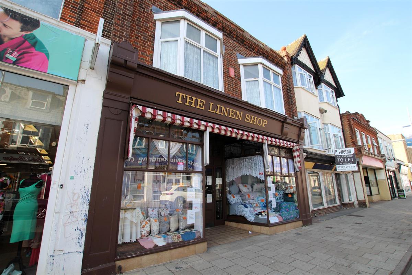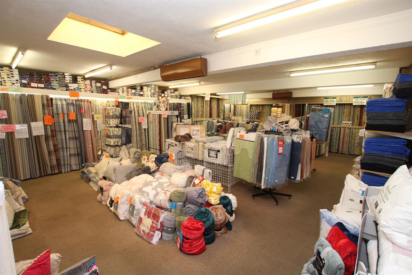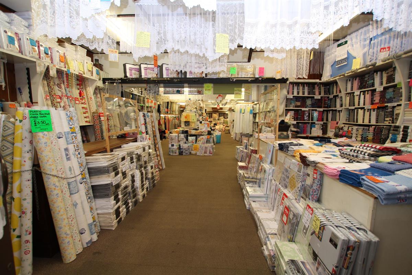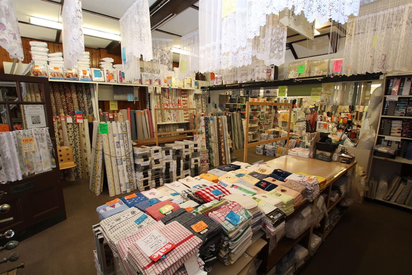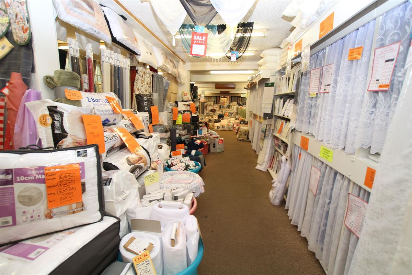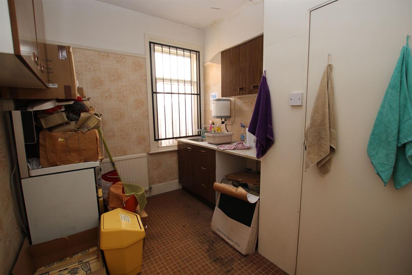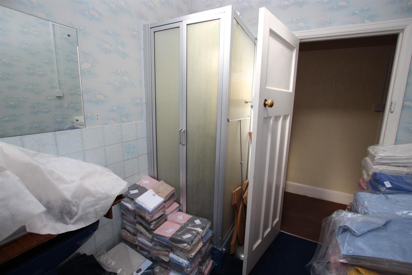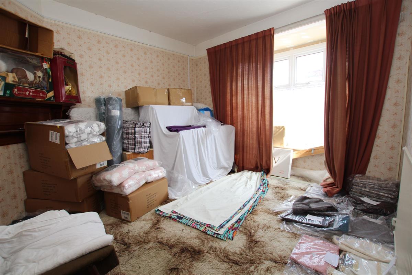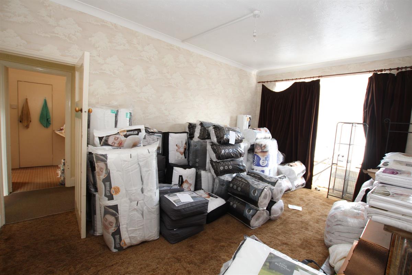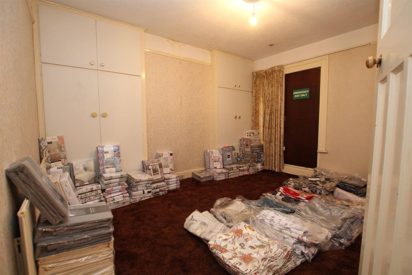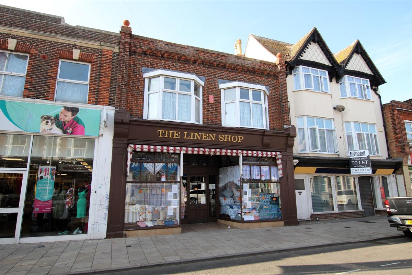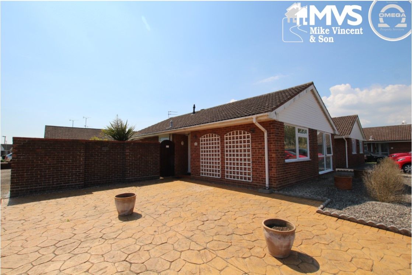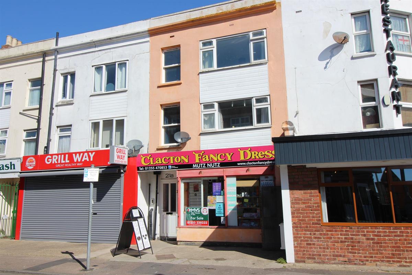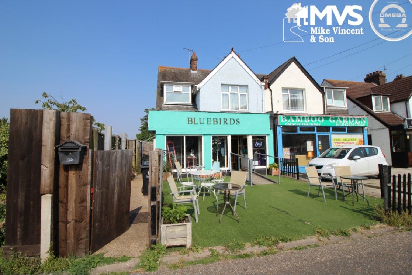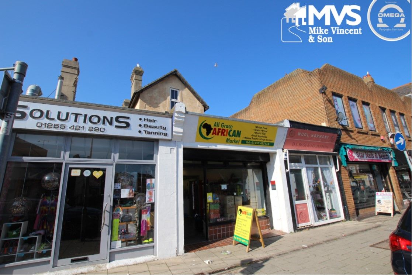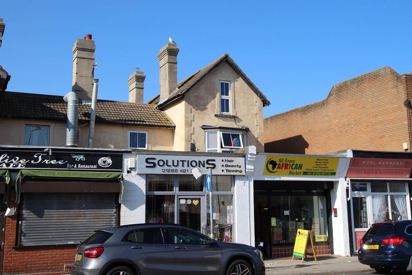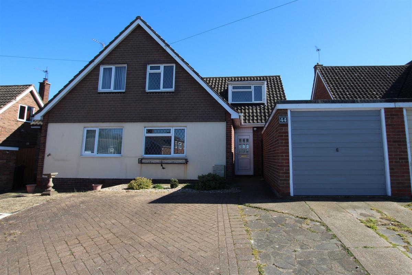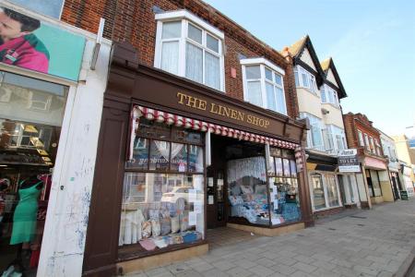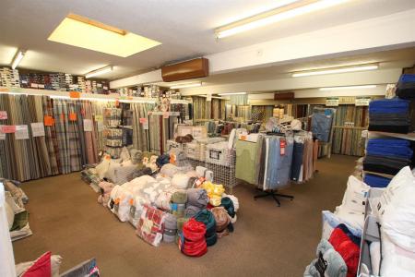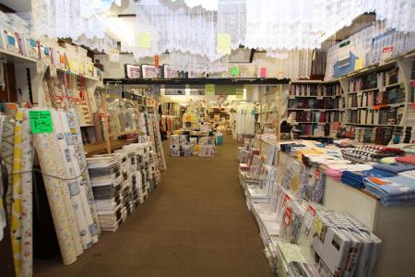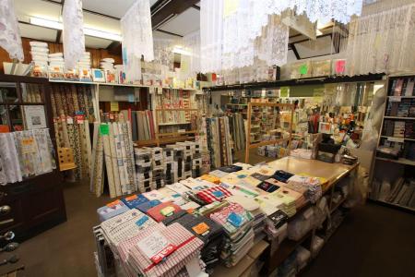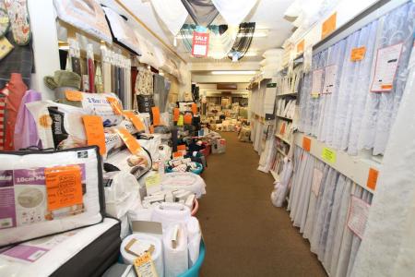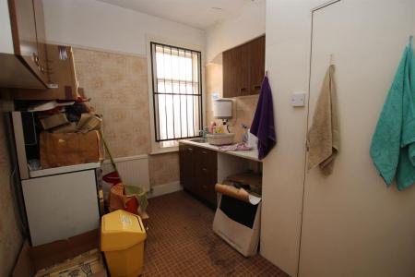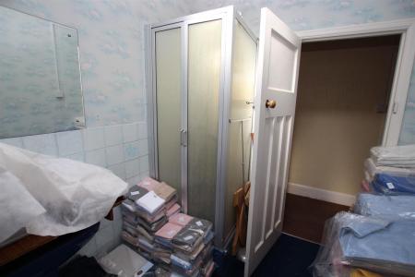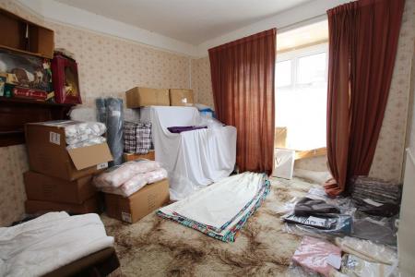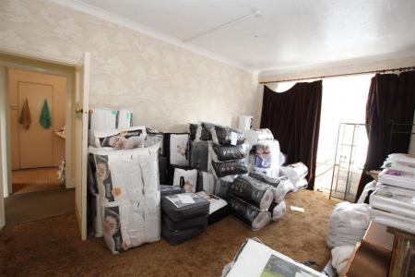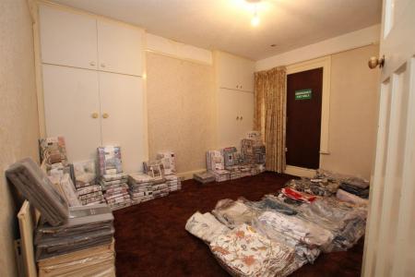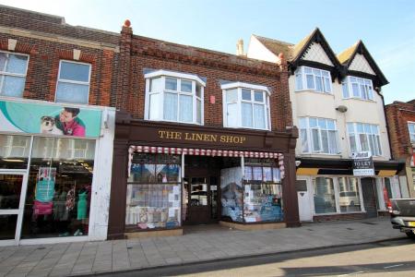- Clacton High Street Location
- Freehold Title For Sale
- Ground Floor Commercial Premises
- Two/Three Bedroom Apartment
- Contact Mike Vincent & Son For More Information
- Large Shop Floor
- Rear Access
- Option to purchase goodwill and Stock of existing business
Shop for sale in Clacton-on-Sea
Situated in the High Street of Clacton-on-Sea, we are offering for sale this freehold two storey premises benefiting from extensive shop floor space, gas heating system and rear access. On the first floor, which is currently used for storage, is a two/three bedroom apartment which offers good size accommodation. In addition, interested parties have an option to purchase the goodwill and stock of the existing business.
Tenure: Freehold
Details with approximate only room sizes
Glazed door to
Retail Shop Area w: 25.96m x l: 7.14m (w: 85' 2" x l: 23' 5")
A 36' 4" middle section of the shop floor narrows to 18' 6" before opening back to the quoted width. Two large display windows to front, warm air heater that operates via the gas boiler located on the first floor. Door to external hall with stairs to first floor and door to
Staff Room w: 6.78m x l: 1.5m (w: 22' 3" x l: 4' 11")
Door to rear.
First Floor
Metal staircase leading to first floor, door to
Entrance Hall
Loft access, single radiator.
Lounge w: 5.61m x l: 3.53m (w: 18' 5" x l: 11' 7")
Double glazed bay window to front, gas fire in original feature fire surround, radiator.
Dining Room/Bedroom w: 4.32m x l: 3.56m (w: 14' 2" x l: 11' 8")
Double glazed bay window to front, feature fire surround, single radiator, serving hatch to kitchen.
Kitchen w: 3.4m x l: 2.44m (w: 11' 2" x l: 8' )
Single drainer sink unit set in roll edge work surfaces with cupboard and drawers under, matching double wall cupboard, window to rear, built in storage cupboard, radiator.
Bathroom w: 3.53m x l: 2.11m (w: 11' 7" x l: 6' 11")
Skylight window, single radiator, coloured suite comprising of panel enclosed bath, pedestal wash hand basin, single shower cubicle, part tiling to walls.
Bedroom w: 3.76m x l: 4.09m (w: 12' 4" x l: 13' 5")
Window to rear, fire escape door to rear, two double built in wardrobes, single radiator.
Separate WC
High level flushing, single radiator, window to side.
Bedroom w: 4.34m x l: 3.33m (w: 14' 3" x l: 10' 11")
Window to rear, built in storage cupboard, further built in cupboard, floor standing boiler.
Material Information
Tenure: Freehold
Business Rates: £19,500
Any known additional property charges: No
Non-standard property features to note: No
Disclosures to declare: No.
Gas: Connected
Electricity: Connected
Water: Connected to mains
Sewerage Type: Connected to mains
Broadband: Available
Mobile coverage: Available - Please refer to checker.ofcom.org.uk
Flood Risk:
Surface water: High
Rivers and the sea: Very low
Other flood risks: Groundwater: Flooding from groundwater is unlikely in this area.
Reservoirs: Flooding from reservoirs is unlikely in this area.
For more information visit: https://check-long-term-flood-risk.service.gov.uk/postcode
Important Information
- This is a Freehold property.
Property Ref: 5628112_CS0038
Similar Properties
3 Bedroom Bungalow | £250,000
Located on the popular Cann Hall Development and situated on a corner plot with driveway, garage and the potential for a...
Pallister Road, Clacton-on-Sea
Shop | £250,000
Situated in Clacton-on-Sea's town centre, we are delighted for offer for sale the investment opportunity to acquire this...
3 Bedroom Semi-Detached House | £250,000
We are pleased to offer for sale this mixed commercial and residential investment opportunity consisting of a fully let...
3 Bedroom Flat | £260,000
This FREEHOLD TOWN CENTRE PROPERTY comprises of a GROUND FLOOR COMMERCIAL premises and a SPLIT LEVEL THREE BEDROOM APART...
Shop | £260,000
This freehold town centre property comprises of a ground floor commercial premises and a split level three bedroom apart...
3 Bedroom Chalet | £260,000
Situated in this non-estate location, we are delighted to offer for sale this three bedroom semi detached chalet house w...
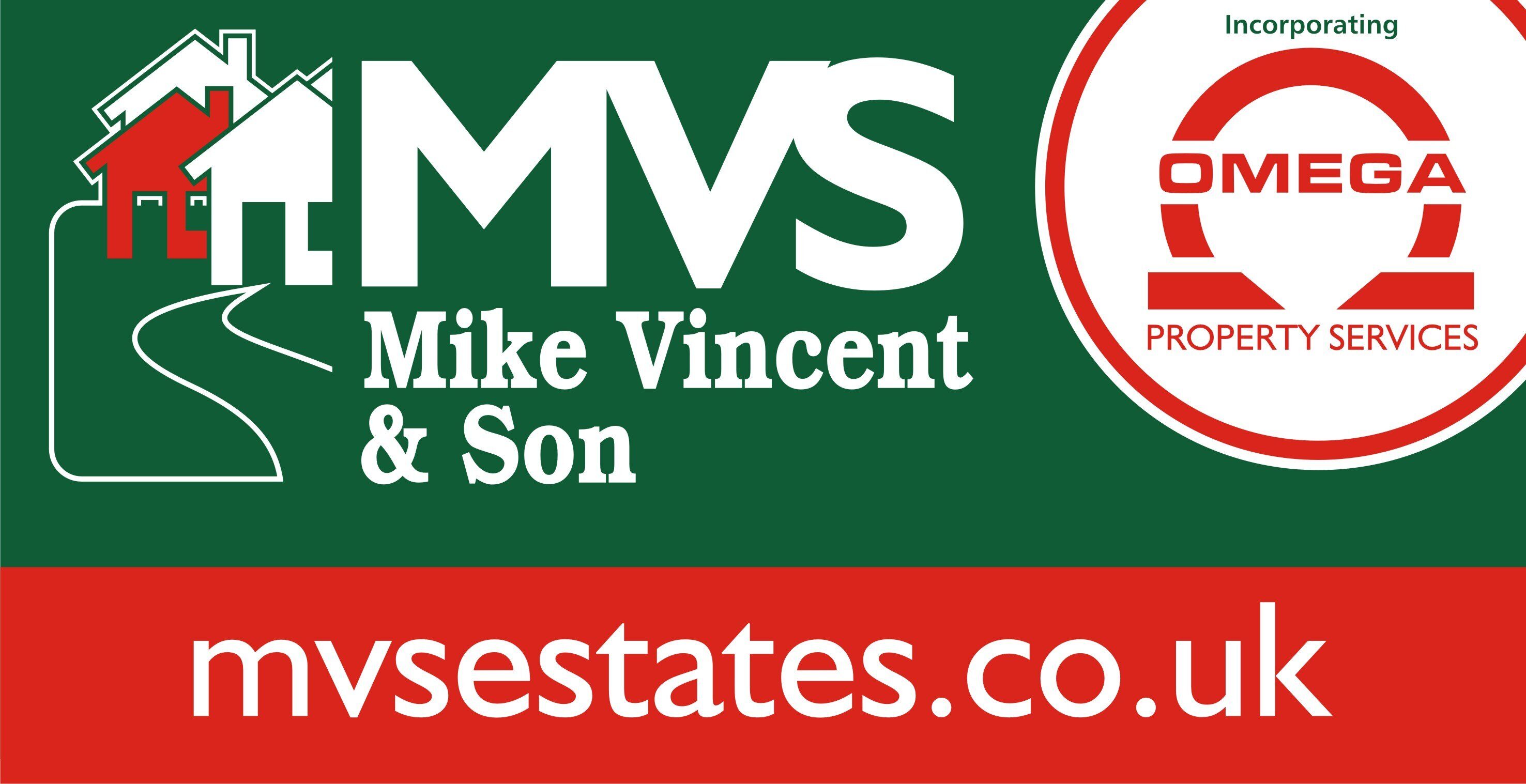
Mike Vincent & Son (Clacton on Sea)
Clacton on Sea, Essex, CO15 1SD
How much is your home worth?
Use our short form to request a valuation of your property.
Request a Valuation
