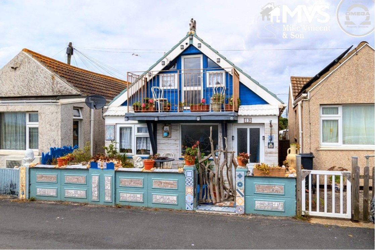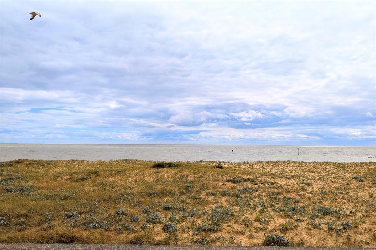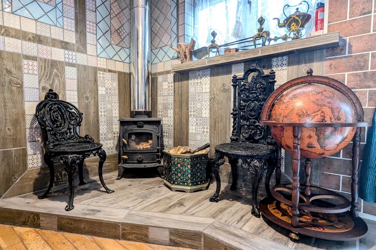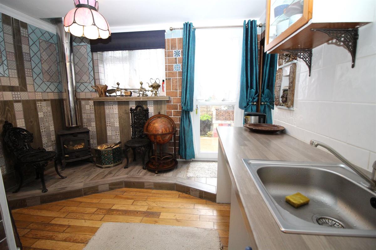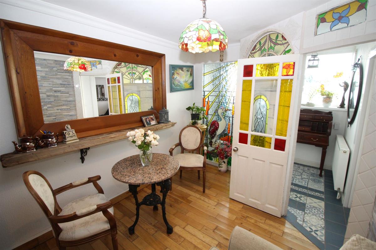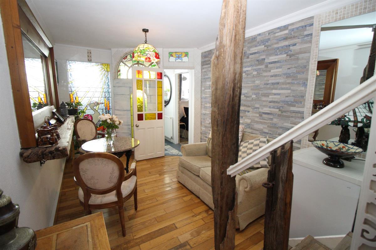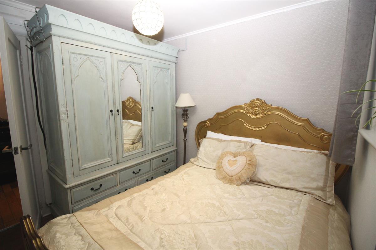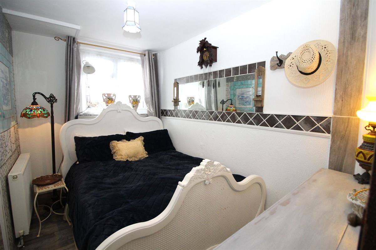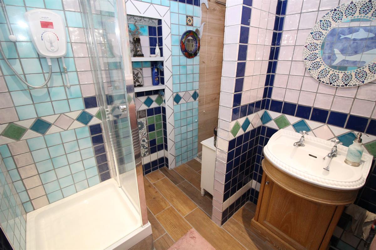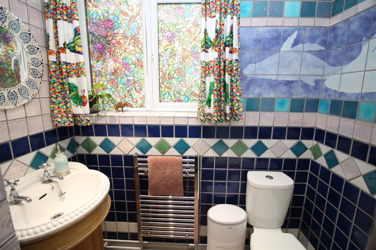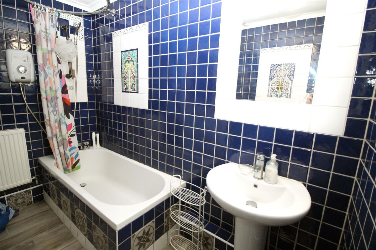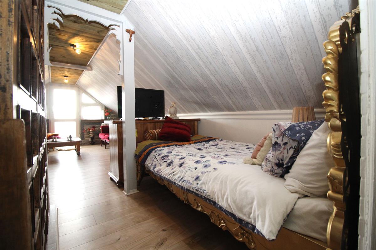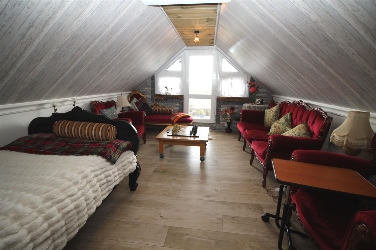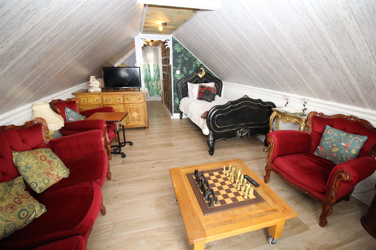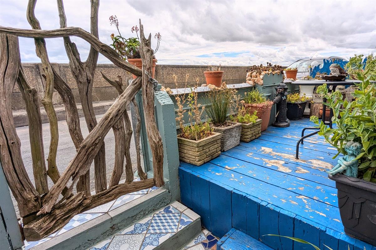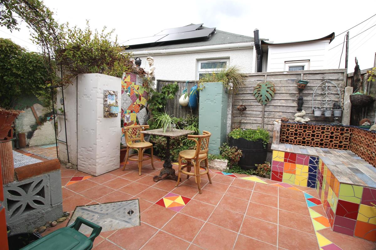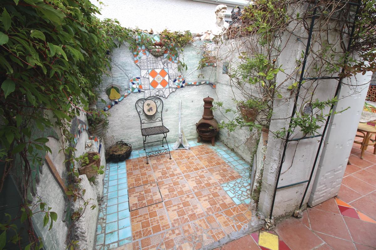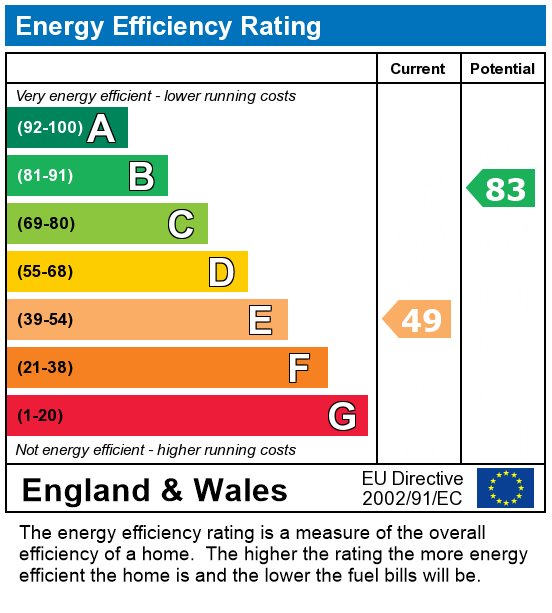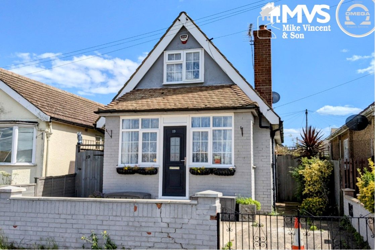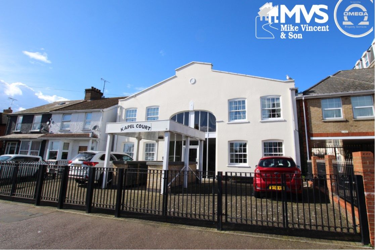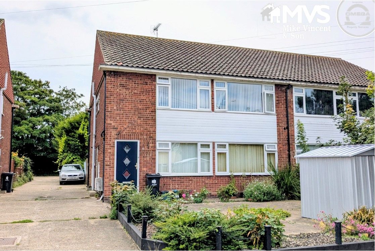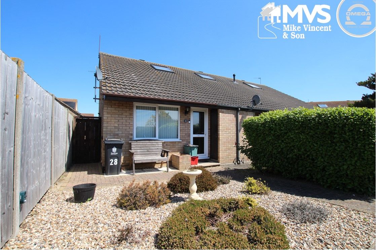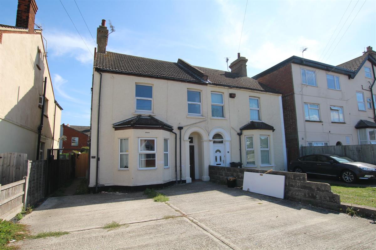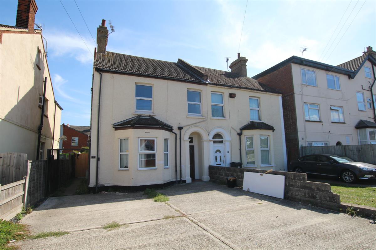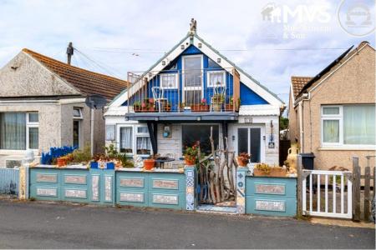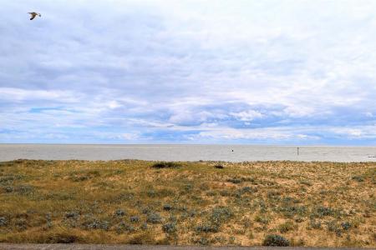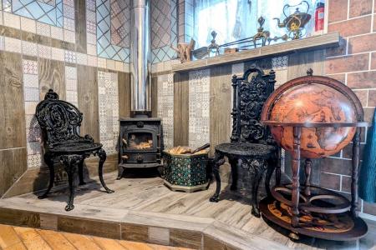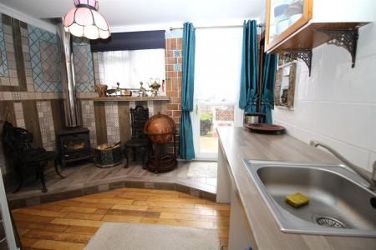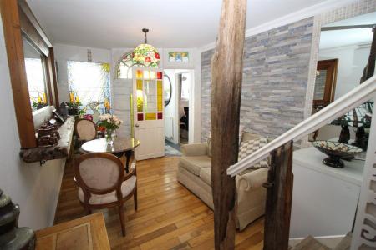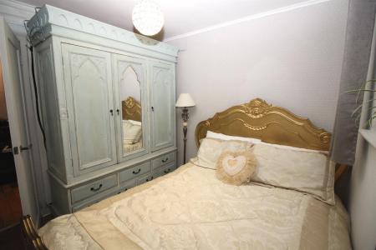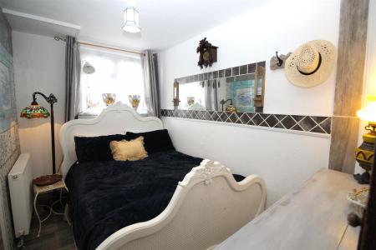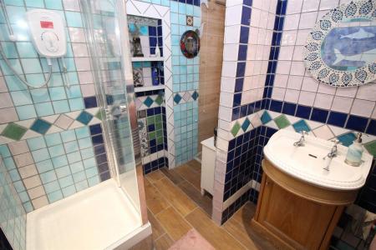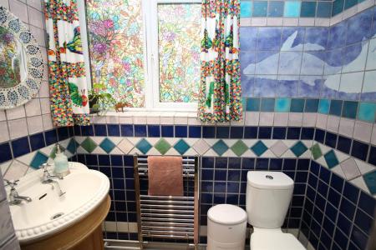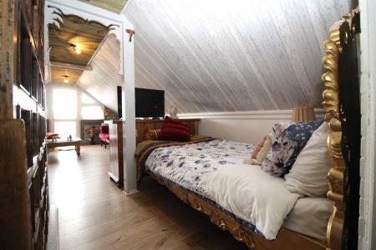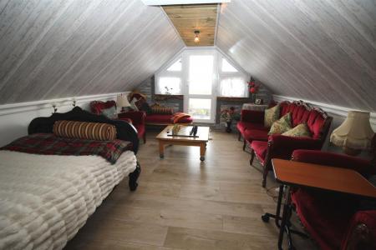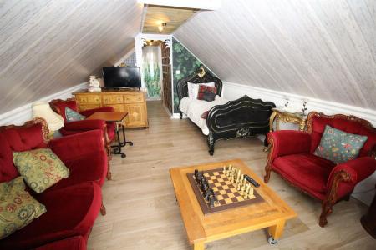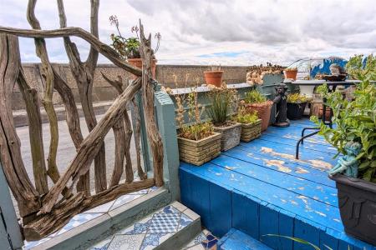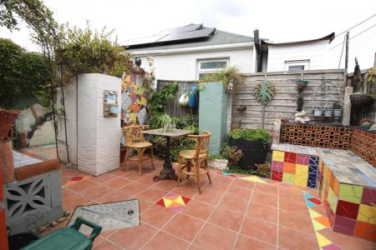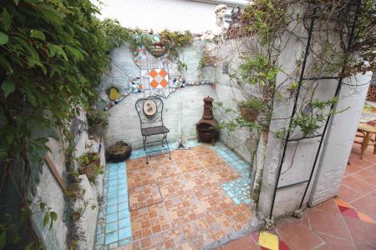- Courtyard Rear Garden
- Two/Three Bedrooms
- Balcony with Sea & Beach Views
- En Suite Shower Room
- Family Bathroom
- Kitchen/Family Living Area
- Electric Radiator Heating System
- Solid Fuel Burner
2 Bedroom Chalet for sale in Clacton-on-Sea
Located directly on the seafront road, with stunning seafront and beach views from the first floor balcony, this characterful Two/Three bedroom detached chalet has been hit with a unique artistic flare with bursts of colour throughout, set with a reclaim wood, stained glass and pattern tiling theme.
Council Tax Band: A
Tenure: Freehold
Garden details: Private Garden
Details with approximate only room sizes
Double glazed front entrance door to
Entrance Porch
Radiator, window with stained glass motif to front, doors to
Bedroom 1 w: 3.25m x l: 1.98m (w: 10' 8" x l: 6' 6")
Radiator, double glazed front window, access to
En-suite w: 2.06m x l: 1.83m (w: 6' 9" x l: 6' )
White suite with shower cubicle, wash hand basin with cupboard under, low level WC, tiled walls, heated towel rail, double glazed side window
Kitchen/Family Room w: 9.14m x l: 2.49m (w: 30' x l: 8' 2")
Living area has stair flight to first floor level with wood style flooring and decorative internal stain glass windows to front, open access to kitchen area with fitted base units, inset sink unit, cupboard housing wall mounted electric boiler, raised tiled platform with solid fuel burner plus double glazed rear window and door, further access to
Bedroom 2 w: 2.69m x l: 2.49m (w: 8' 10" x l: 8' 2")
Radiator, double glazed side window
Bathroom w: 2.69m x l: 1.55m (w: 8' 10" x l: 5' 1")
White suite with panelled bath with mixer tap and shower over, pedestal wash hand basin, low level WC, radiator, tiled walls, double glazed rear window.
First Floor w: 7.44m x l: 3.45m (w: 24' 5" x l: 11' 4")
Direct access to Living room/bedroom with storage cupboard, two radiators, double glazed rear window, further double glazed front windows and door to balcony with views over seafront and beach.
Outside
To the front there is an enclosed courtyard garden with further courtyard rear garden which is partially tiled with seating area, further partially enclosed area
Agents Note
Consumer Protection from Unfair Trading Regulations 2008.
The agent has not tested any apparatus, equipment, fixtures and fittings or services and so cannot verify that they are in working order or fit for the purpose. A Buyer is advised to obtain verification from their Solicitor or Surveyor. References to the Tenure of the Property are based on information supplied by the Seller. The Agent has not had sight of the title documents. A Buyer is advised to obtain verification from their Solicitor. Items shown in photographs are NOT included unless specifically mentioned within the sales particulars. They may however be available by separate negotiation. Buyers must check the availability of any property and make an appointment to view before embarking on any journey to see a property.
Material Information
Tenure: Freehold
Council Tax Band: A
Any known additional property charges: No
Non-standard property features to note: We understand the property is of timber framed construction
Disclosures to declare: None known
Gas:
Electricity:
Water: Connected to mains
Sewerage Type: Connected to mains
Broadband: Connected
Mobile coverage: Yes - Please refer to checker.ofcom.org.uk
Flood Risk:
Surface water: Very Low Rivers and the sea: Very Low
Other flood risks: Groundwater: Flooding from groundwater is unlikely in this area.
For more information visit: https://check-long-term-flood-risk.service.gov.uk/postcode
Reservoirs: Flooding from reservoirs is unlikely in this area.
Important Information
- This is a Freehold property.
Property Ref: 5628112_RS0791
Similar Properties
St. Christophers Way, Jaywick, Clacton-on-Sea
3 Bedroom Chalet | £170,000
This Three Bedroom Detached Chalet style property is of a brick built construction and is located within Jaywick Village...
Kapel Court, Hayes Road, Clacton-on-Sea
2 Bedroom Apartment | £170,000
** NO ONWARD CHAIN ** Situated close to the town centre and mainline rail station, with direct link to London Liverpool...
Blenheim Court, Clacton-on-Sea
2 Bedroom Maisonette | £170,000
Located on the fringe of The Royals area of Clacton on Sea, this purpose built and well presented two double bedroom fir...
Hampstead Avenue, Clacton-on-Sea
1 Bedroom Semi-Detached House | £175,000
We are delighted to offer for sale this minuette property which features a secluded and private rear garden with side ac...
Not Specified | Guide Price £180,000
We are delighted to offer for sale this investment opportunity to purchase this FREEHOLD PROPERTY which consists of a gr...
3 Bedroom Semi-Detached House | Guide Price £180,000
We are delighted to offer for sale this investment opportunity to purchase this FREEHOLD PROPERTY which consists of a gr...

Mike Vincent & Son (Clacton on Sea)
Clacton on Sea, Essex, CO15 1SD
How much is your home worth?
Use our short form to request a valuation of your property.
Request a Valuation
