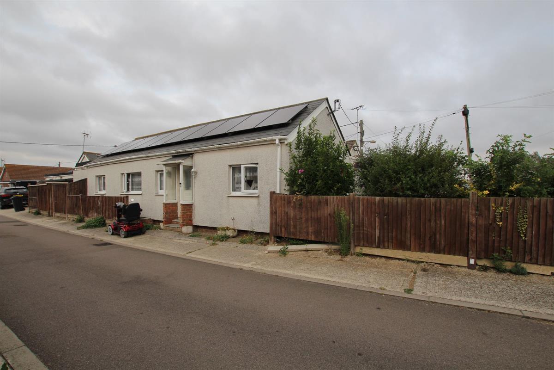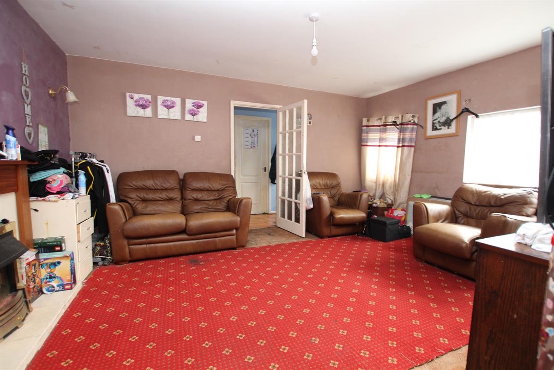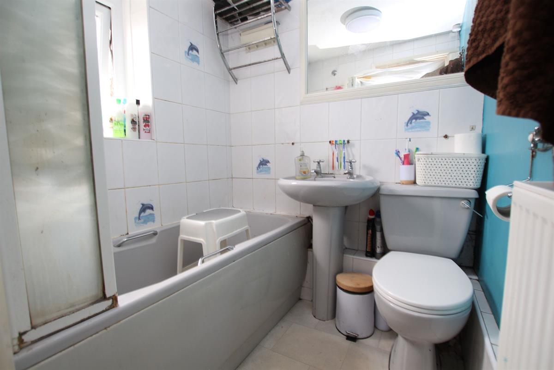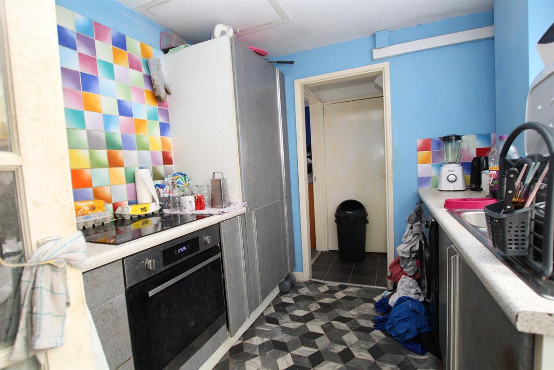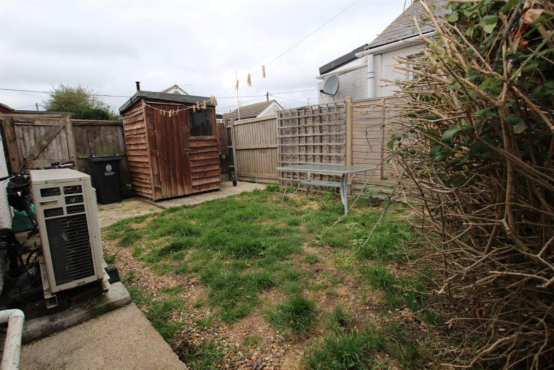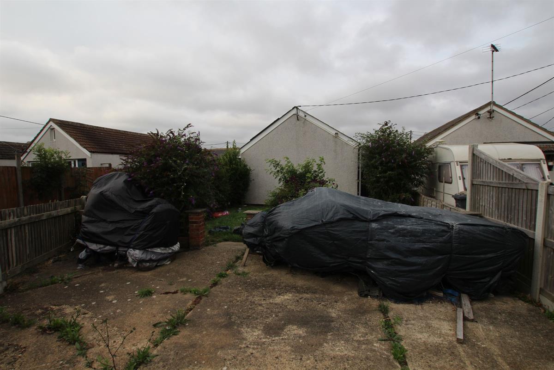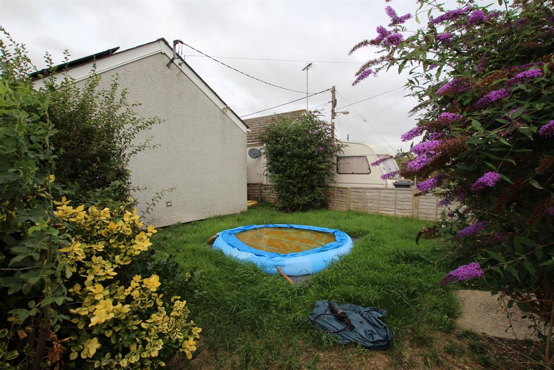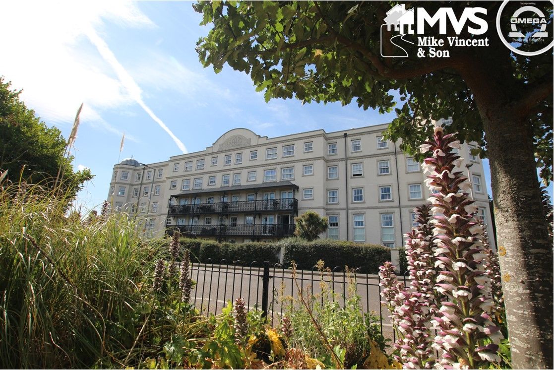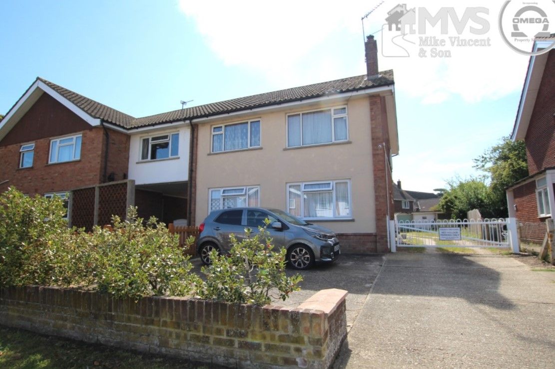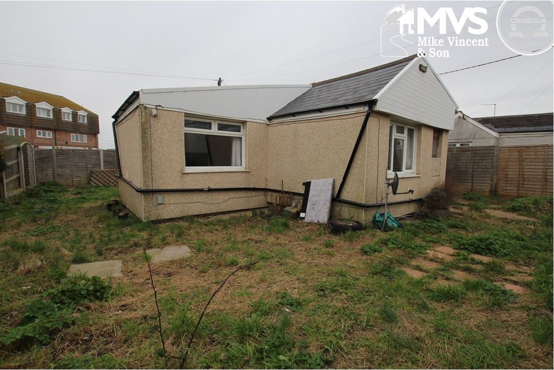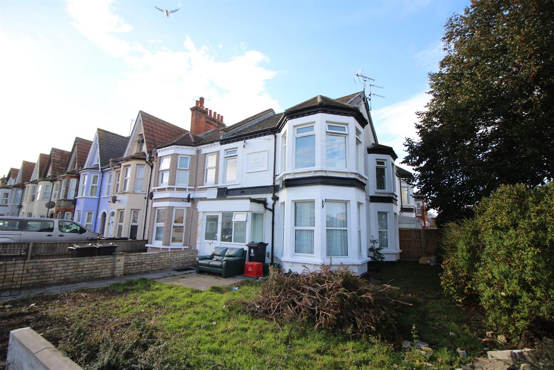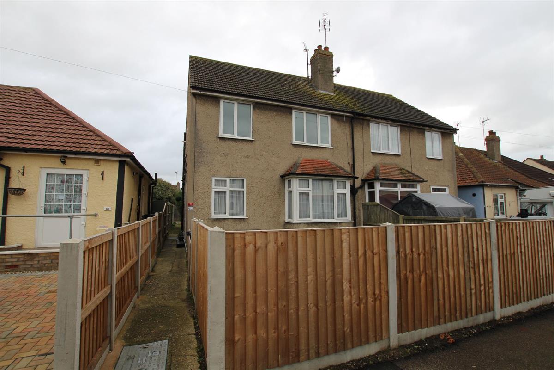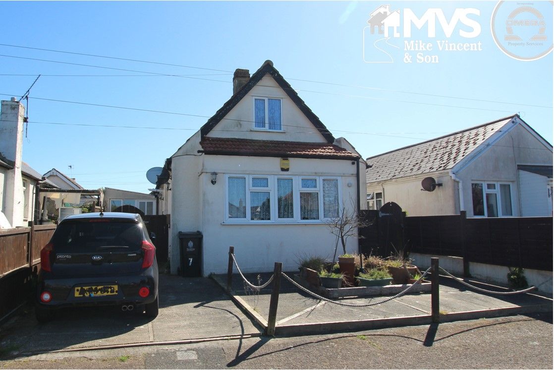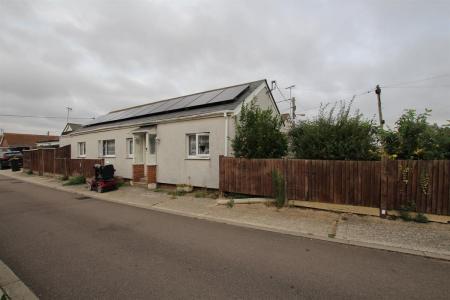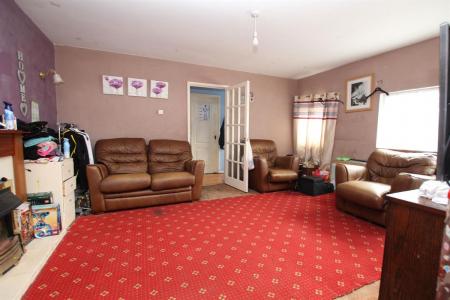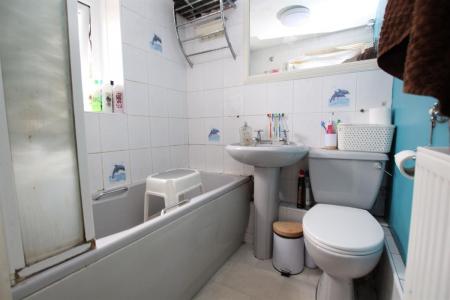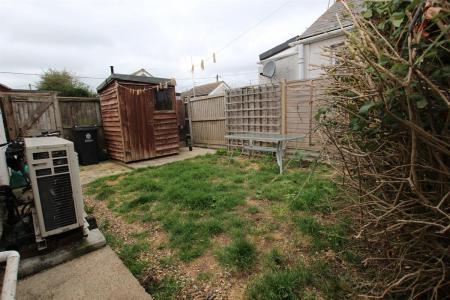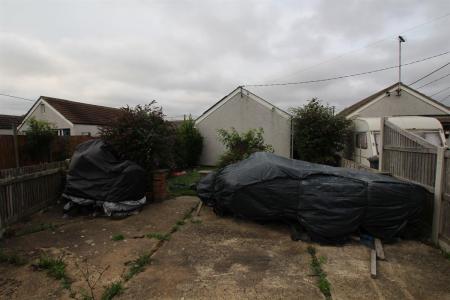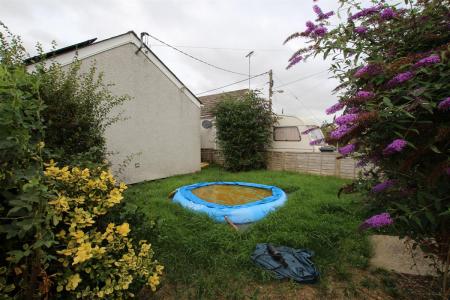- Double Glazed
- Ensuite Shower
- External Insulation
- Four Bedroom Detached Bungalow
- Front & Rear Gardens
- Investment Opportunity
- Solar Panels
4 Bedroom Bungalow for sale in Clacton-on-Sea
Positioned in the Grasslands area of Jaywick, we are delighted to offer for sale this timber framed four bedroom detached bungalow. Benefits include en-suite and family bathroom, air source heat pump providing heating via radiators, solar panels, front and rear gardens, and external installation.
Council Tax Band: A
Tenure: Freehold
Garden details: Private Garden
Details with approximate only room sizes
Double glazed entrance door to
Hall
Access to bedroom 1, bedroom 2 and
Lounge w: 4.7m x l: 3.66m (w: 15' 5" x l: 12' )
Two double glazed windows to side, further access through to kitchen and bedroom 3.
Bedroom 3 w: 2.84m x l: 2.16m (w: 9' 4" x l: 7' 1")
Double glazed window to side.
Bedroom 1 w: 3.53m x l: 2.29m (w: 11' 7" x l: 7' 6")
Wall to wall fitted wardrobes with sliding doors, double glazed window to side.
Bedroom 2 w: 3.53m x l: 2.34m (w: 11' 7" x l: 7' 8")
11'7" max x 7'8".
Double glazed window to side, access to
En-suite
Double glazed window to side, corner shower cubicle, pedestal wash hand basin, low level W.C.
Kitchen w: 2.9m x l: 2.31m (w: 9' 6" x l: 7' 7")
Double glazed window to side, double glazed door to rear garden, fitted comprising of single drainer sink unit set in work surfaces, range of base and eye level units, access to
Inner Hall
Airing cupboard.
Bedroom 4 w: 2.79m x l: 1.65m (w: 9' 2" x l: 5' 5")
Double glazed window to rear.
Bathroom
Three piece suite comprising of panel enclosed bath, pedestal wash hand basin and low level W.C, double glazed window to rear.
Outside
The front of the property has a lawn area and further potential hardstanding and off street parking subject to a drop kerb.
Rear Garden
Enclosed by panel fencing, mainly laid to lawn.
Material Information
Tenure: Freehold
Council Tax Band: A
Any known additional property charges: No
Non-standard property features to note: The property is timber construction - cash buyers only.
Disclosures to declare: There is a tenant in situ.
Gas: Connected
Electricity: Connected
Water: Connected to mains
Sewerage Type: Connected to mains
Broadband: Connected
Mobile coverage: Yes - Please refer to checker.ofcom.org.uk
Flood Risk:
Surface water: Low Rivers and the sea: Medium
Other flood risks: Groundwater: Flooding from groundwater is unlikely in this area.
For more information visit: https://check-long-term-flood-risk.service.gov.uk/postcode
Reservoirs: Flooding from reservoirs is unlikely in this area.
Important Information
- This is a Freehold property.
Property Ref: 5628112_RS0731
Similar Properties
Imperial Court, Marine Parade West, Clacton-on-Sea
1 Bedroom Apartment | £130,000
We are delighted to offer for sale this one bedroom second floor apartment, which is directly seafront facing and benefi...
St. Helier Court, Clacton-on-Sea
1 Bedroom Apartment | £130,000
We are delighted to offer for sale this spacious one bedroom ground floor apartment in the popular East Clacton. Benefit...
Beach Way, Jaywick, Clacton-On-Sea
2 Bedroom Bungalow | £130,000
The property is situated between Beach Way and Broadway, with pedestrian access, and is fully enclosed by panel fencing....
2 Bedroom Apartment | £137,500
Situated close to the town centre, we are pleased to offer for sale this spacious, two double bedroom, first floor maiso...
Beaumont Avenue, Clacton-on-Sea
2 Bedroom Maisonette | £140,000
Mike Vincent & Son are delighted to offer for sale this RECENTLY FULLY REFURBISHED TWO BEDROOM MAISONETTE in Clacton-on-...
St. Christophers Way, Clacton-on-Sea
3 Bedroom Detached House | £140,000
This THREE BEDROOM DETACHED home with off street parking, is offered for sale with NO ONWARD CHAIN, gas central heating,...
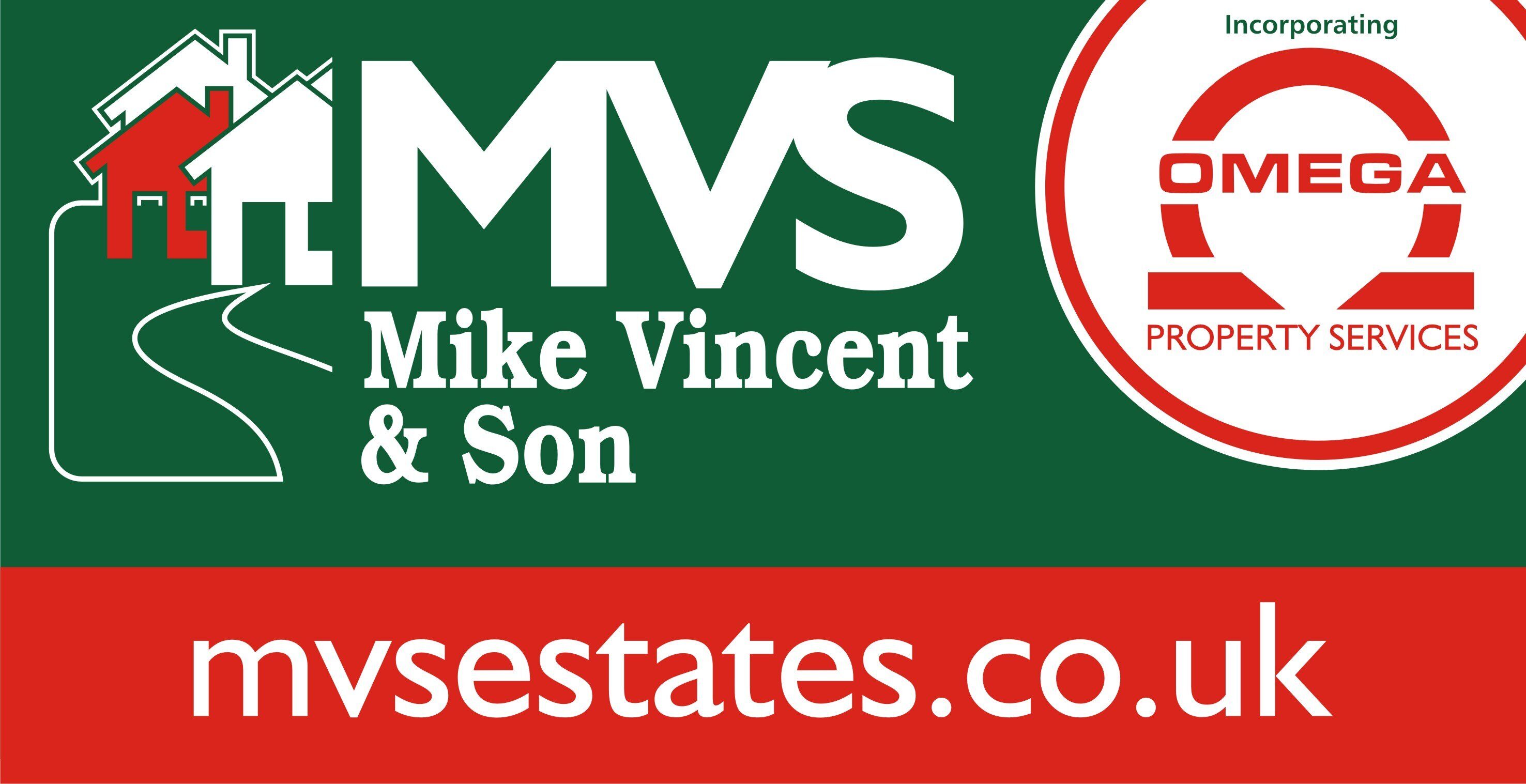
Mike Vincent & Son (Clacton on Sea)
Clacton on Sea, Essex, CO15 1SD
How much is your home worth?
Use our short form to request a valuation of your property.
Request a Valuation
