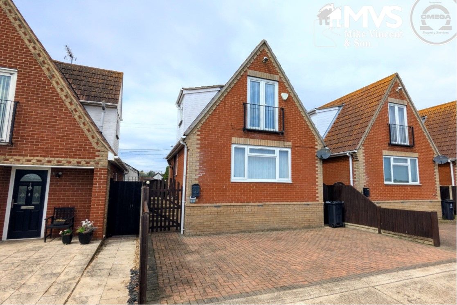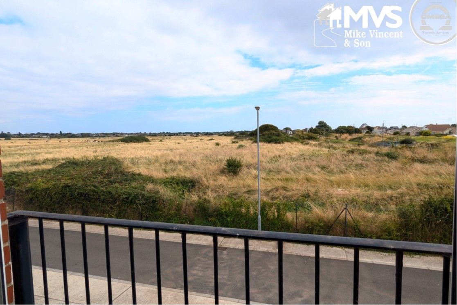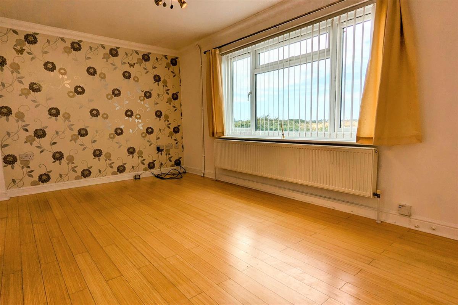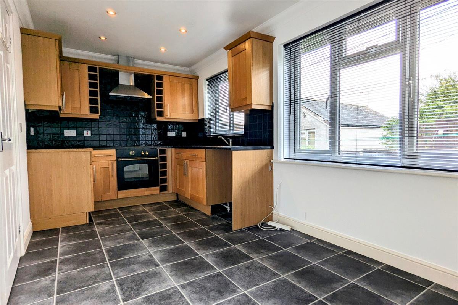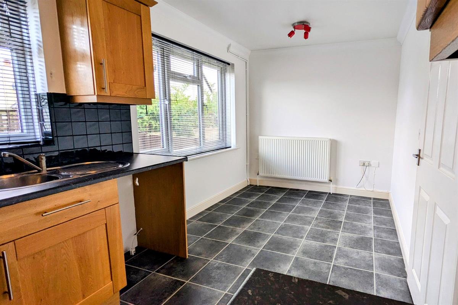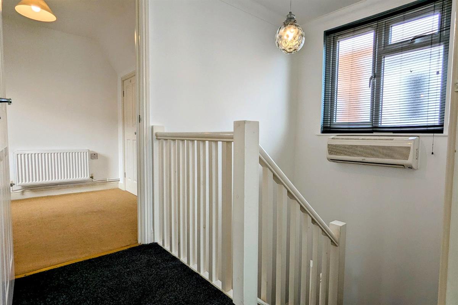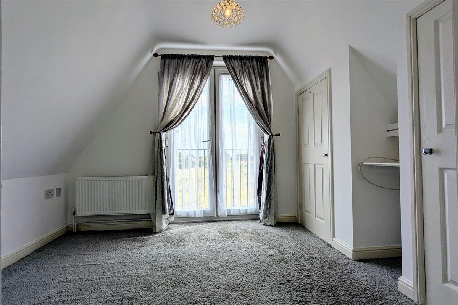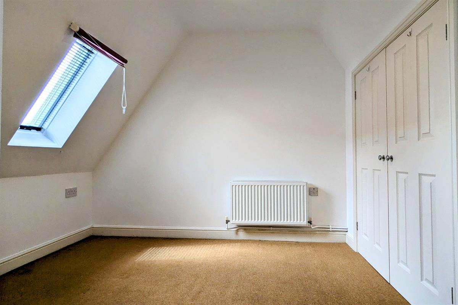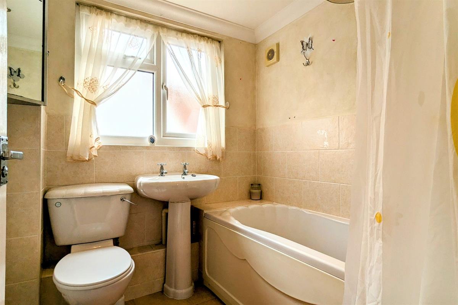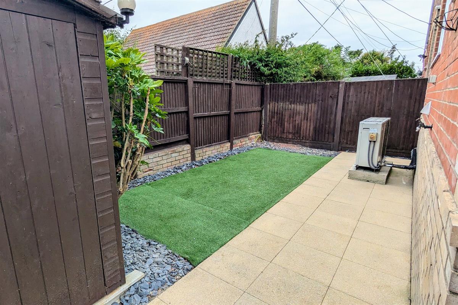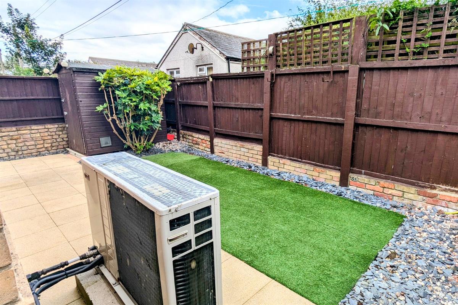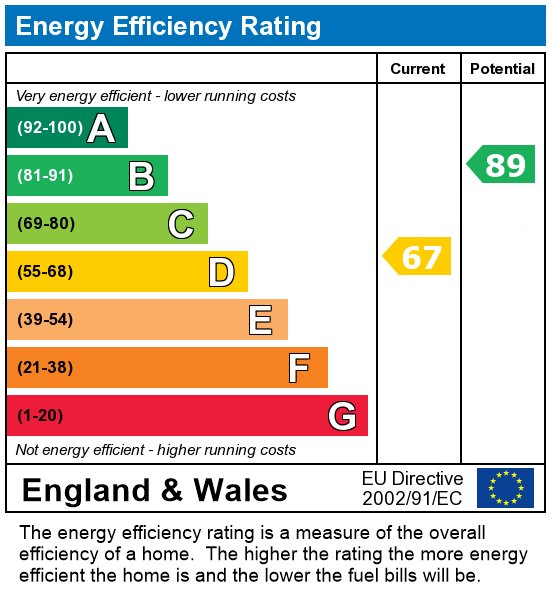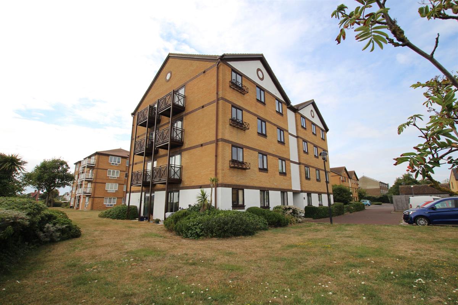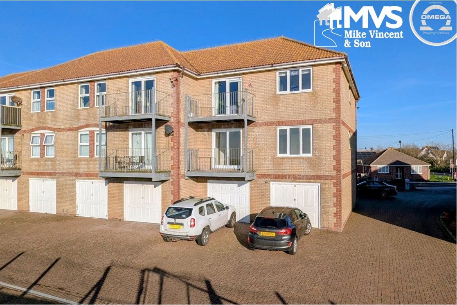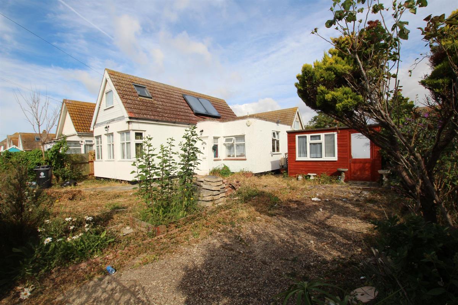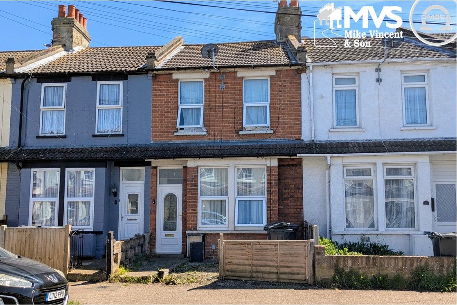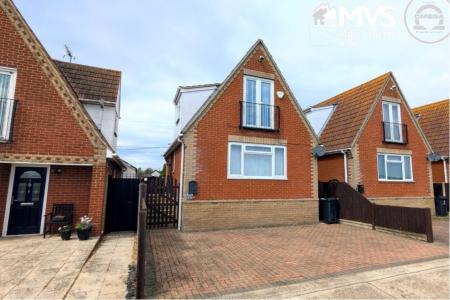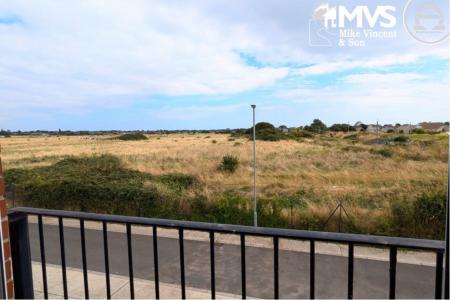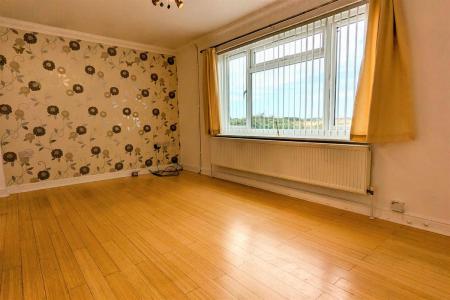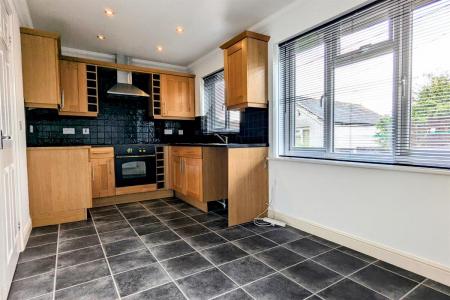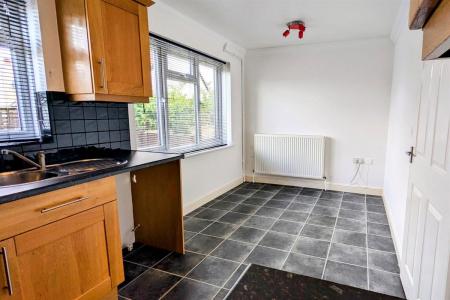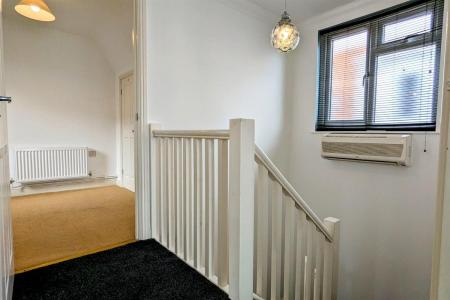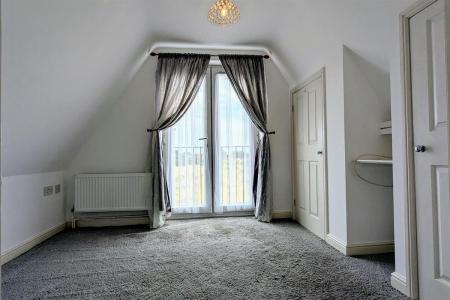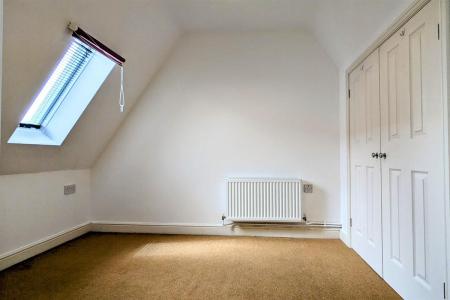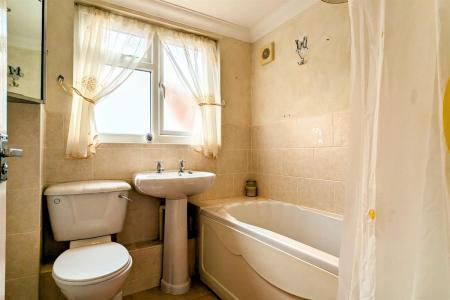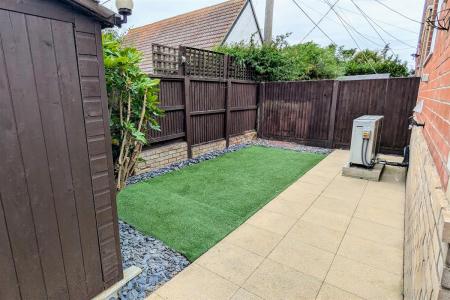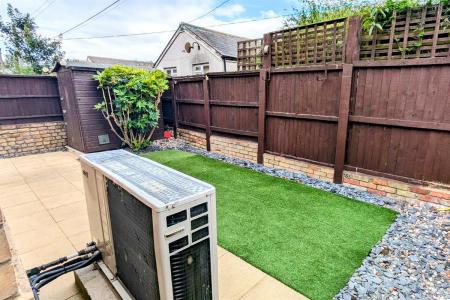- Two Bedrooms
- Ground Floor Cloakroom
- Fitted Kitchen/Diner
- Front Facing Lounge
- First Floor Bathroom
- Air Source Heat Pump System
- Fully Double Glazed
- Enclosed Rear Garden
- Electric Vehicle Charge Point (N/T)
- No Onward Chain
2 Bedroom Detached House for sale in Clacton-on-Sea
Overlooking a meadowland to the front, this conventional cavity brick 2007 built Two Bedroom Detached Chalet style house with enclosed private garden and off street parking is being sold with No Onward Chain and is located in the Grasslands area of Jaywick.
Council Tax Band: B
Tenure: Freehold
Parking options: Off Street
Garden details: Private Garden
Details with approximate only room sizes
Double glazed side entrance door to
Entrance Hall
Airing cupboard under stairs, returning stair flight to first floor, doors to
Cloakroom w: 1.78m x l: 0.86m (w: 5' 10" x l: 2' 10")
Suite with low level WC, wash hand basin, radiator, double glazed side window.
Lounge w: 4.78m x l: 2.84m (w: 15' 8" x l: 9' 4")
Solid wood flooring, radiator, double glazed front window
Kitchen/Diner w: 4.78m x l: 2.36m (w: 15' 8" x l: 7' 9")
Fitted with a range of wood panelled fronted units comprising of laminated rolled edge work surfaces with cupboards and drawers below, matching eye level cupboards, inset single drainer sink unit with mixer tap over, fitted oven, hob and extractor hood, tiled splash backs, radiator, two double glazed rear windows.
Landing
Air conditioning unit on half landing, double glazed side window, doors to
Bedroom 1 w: 3.61m x l: 2.87m (w: 11' 10" x l: 9' 5")
Two built in wardrobes, radiator, double glazed double doors to front with Juliette balcony
Bedroom 2 w: 3.61m x l: 2.39m (w: 11' 10" x l: 7' 10")
Built in wardrobe, radiator, skylight side window
Bathroom w: 1.96m x l: 1.88m (w: 6' 5" x l: 6' 2")
White suite comprising of panelled bath with mixer tap and shower attachment, pedestal wash basin, low level WC, part tiled walls, tiled floor, radiator, double glazed side window.
Outside
To the front there is block paving which provides off street parking, electric vehicle charge point (not tested), side access to courtyard rear garden, with artificial lawn, paved patio and wooden storage shed.
Important Information
- This is a Freehold property.
Property Ref: 5628112_RS0797
Similar Properties
Westminster Court, Connaught Gardens East, Clacton-on-Sea
2 Bedroom Apartment | £155,000
This two bedroom first floor apartment is located within a popular seafront development, and enjoys stunning sea views f...
2 Bedroom Maisonette | £155,000
A purpose built TWO BEDROOM FIRST FLOOR MAISONETTE with its own private garden and garage, and a lease on the remaining...
Seafront Flat, April's View, Belsize Avenue, Jaywick, Clacton-on-Sea
2 Bedroom Flat | £155,000
Featuring picturesque coastline and sea views, this two bedroom first floor flat with balcony is being sold with an exte...
Broadway, Jaywick, Clacton-on-Sea
3 Bedroom Bungalow | £160,000
Positioned close to Jaywicks' sandy beaches, we are pleased to offer for sale this detached, three bedroom detached chal...
3 Bedroom Semi-Detached House | £160,000
** CASH BUYERS ONLY **This three bedroom semi detached house located in Holland on Sea has suffered structural issues in...
2 Bedroom Terraced House | £165,000
We are delighted to offer for sale this INVESTMENT OPPORTUNITY to purchase a two bedroom, two reception room mid terrace...

Mike Vincent & Son (Clacton on Sea)
Clacton on Sea, Essex, CO15 1SD
How much is your home worth?
Use our short form to request a valuation of your property.
Request a Valuation
