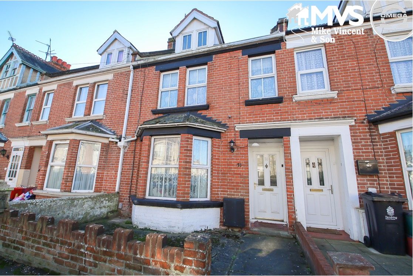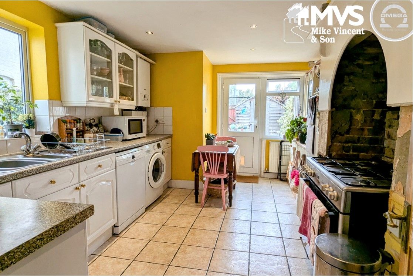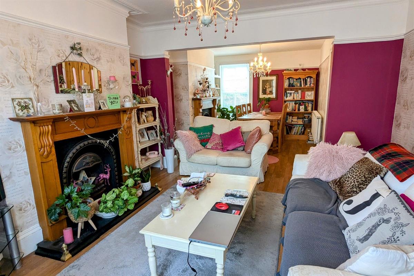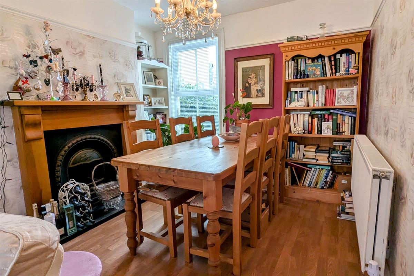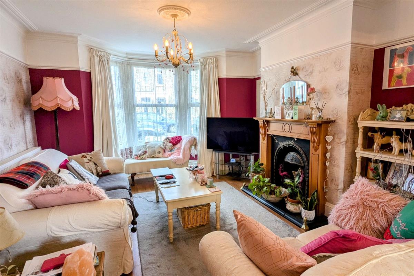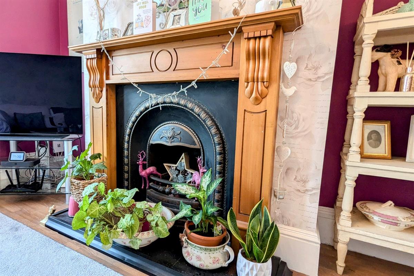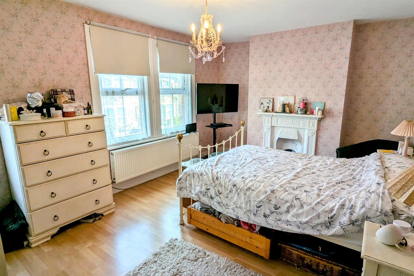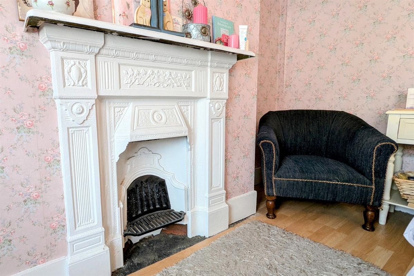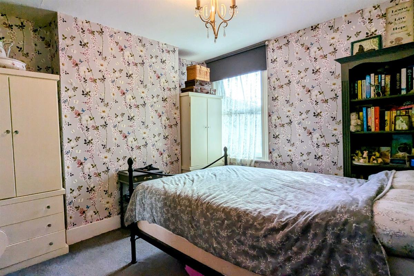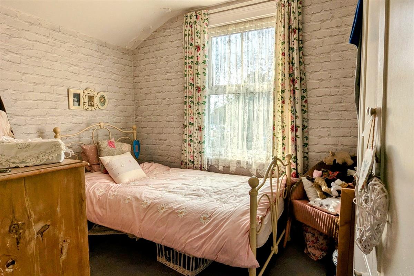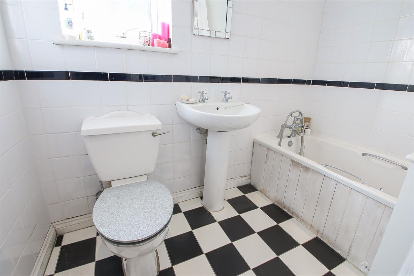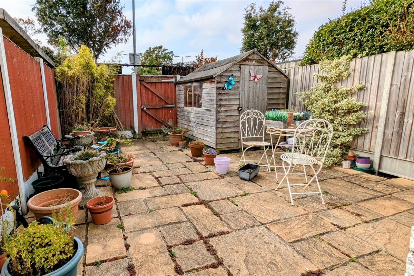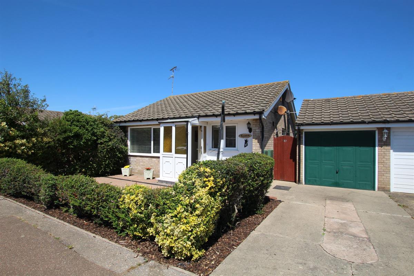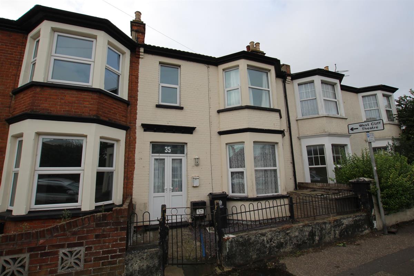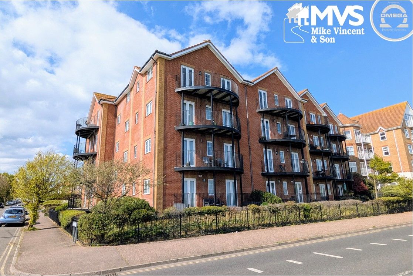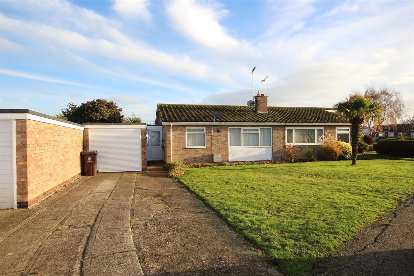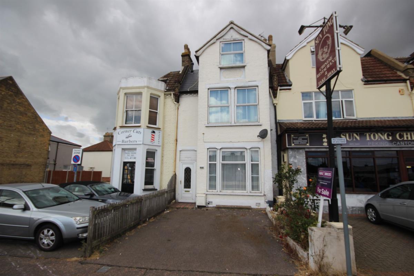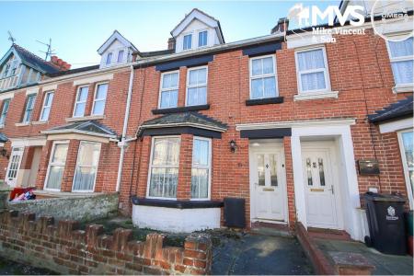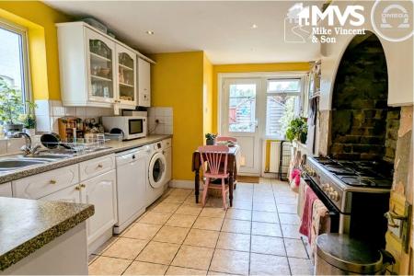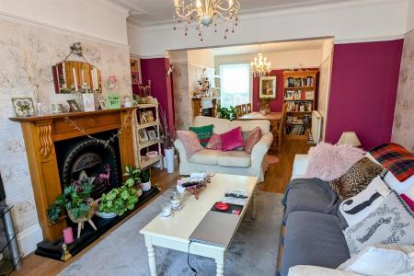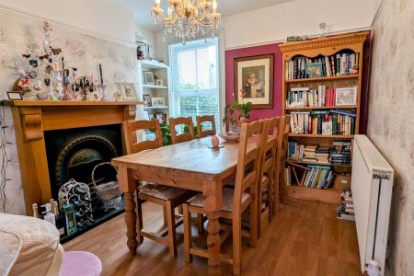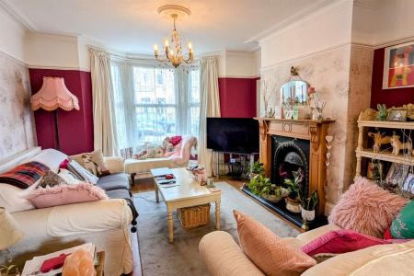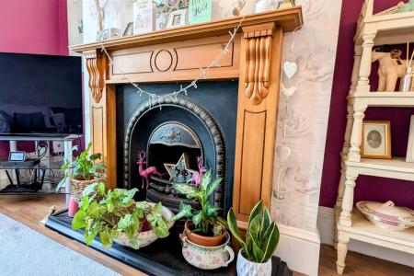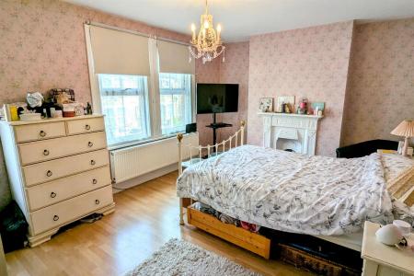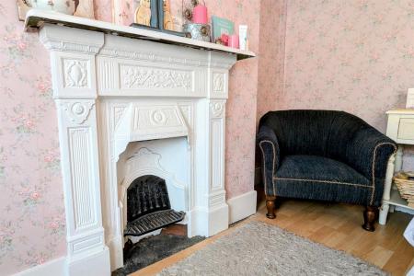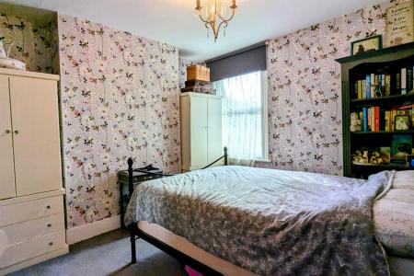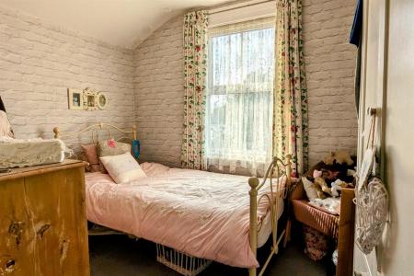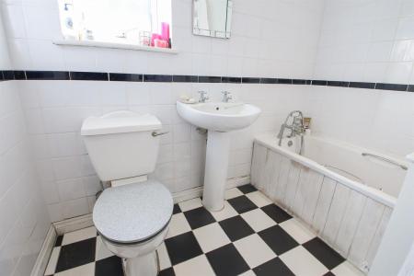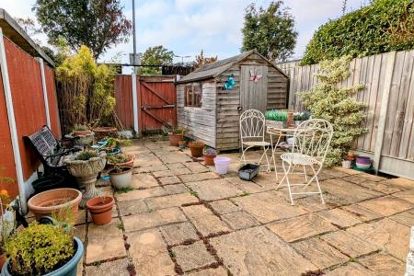- Three First Floor Bedrooms
- 25'2 Lounge/Diner
- 15'4 Kitchen/Breakfast Room
- Stair flight to Loft Room
- Gas Central Heating System
- Enclosed Rear Garden
- Permit Only Parking Road
- Close to Local Amenities
3 Bedroom Terraced House for sale in Clacton-on-Sea
Full of Victorian charm, this bay fronted terrace three storey house located within this residential area on the outskirts of Clacton town benefits from a loft room, as well as three first floor bedrooms and a lounge/diner and kitchen/breakfast room. There is a permit parking system within the road.
Council Tax Band: C
Tenure: Freehold
Garden details: Private Garden
Details with approximate only room sizes
Double glazed front entrance door to
Entrance Hall
Stair flight to first floor with storage cupboard under, exposed varnished wood flooring, radiator, access to
Lounge/Diner w: 3.71m x l: 7.67m (w: 12' 2" x l: 25' 2")
Wood effect flooring, two decorative fireplace surrounds, two radiators, double glazed rear window, double glazed front bay window.
Kitchen/Breakfast Room w: 4.67m x l: 3.1m (w: 15' 4" x l: 10' 2")
Fitted with a range of white panelled fronted units comprising rolled edge work surfaces with cupboards and drawers below, matching eye level cupboards and glass fronted display cabinet, wall mounted gas boiler, exposed brick recess and arch with gas range cooker to remain, inset single drainer 1 1/4 bowl sink unit, radiator, tiled floor, double glazed side and rear windows, double glad rear door to garden
First Floor Landing
Stair flight to loft room, doors to
Bedroom 1 w: 4.88m x l: 3.3m (w: 16' x l: 10' 10")
Decorative fire surround, radiator, two double glazed front windows
Bedroom 2 w: 3.35m x l: 3.1m (w: 11' x l: 10' 2")
Radiator, double glazed rear window
Bedroom 3 w: 3.1m x l: 2.16m (w: 10' 2" x l: 7' 1")
Radiator, double glazed rear window.
Bathroom w: 2.34m x l: 1.52m (w: 7' 8" x l: 5' )
White suite with panelled bath with mixer tap and shower attachment, pedestal wash hand basin, low level WC, radiator, tiled floor and walls, double glazed side window.
Loft room w: 4.57m x l: 3m (w: 15' x l: 9' 10")
Eaves storage cupboards, double glazed front window
Outside
There is a small garden area to the front, with a rear garden being mainly paved and enclosed by panelled fencing, wooden storage shed.
Important Information
- This is a Freehold property.
Property Ref: 5628112_RS0831
Similar Properties
2 Bedroom Bungalow | £225,000
This detached two bedroom bungalow is offered with vacant possession and warrants the earliest of internal viewings. The...
2 Bedroom Semi-Detached House | £225,000
This recently built, semi detached two bedroom home is offered in immaculate decorative order throughout and boasts a mo...
4 Bedroom Terraced House | £225,000
** INVESTMENT OPPORTUNITY** Situated within 300 yards of Clacton's town centre and seafront, we are pleased to offer for...
Victory Court, Nelson Road, Clacton-on-Sea
2 Bedroom Apartment | £229,500
This two bedroom top floor apartment located in a 2006 built prominent seafront complex benefits from a lift within the...
Sparrows Herne, Clacton-on-Sea
2 Bedroom Bungalow | £230,000
Situated on the popular 'Birds Development', we are pleased to offer for sale this two bedroom, semi detached bungalow w...
Five Bedroom House, Old Road, Clacton-on-Sea
5 Bedroom Terraced House | Guide Price £230,000
Guide price £230,000 - £240,000. We are pleased to offer this three storey five bedroom mid-terraced house located in Cl...
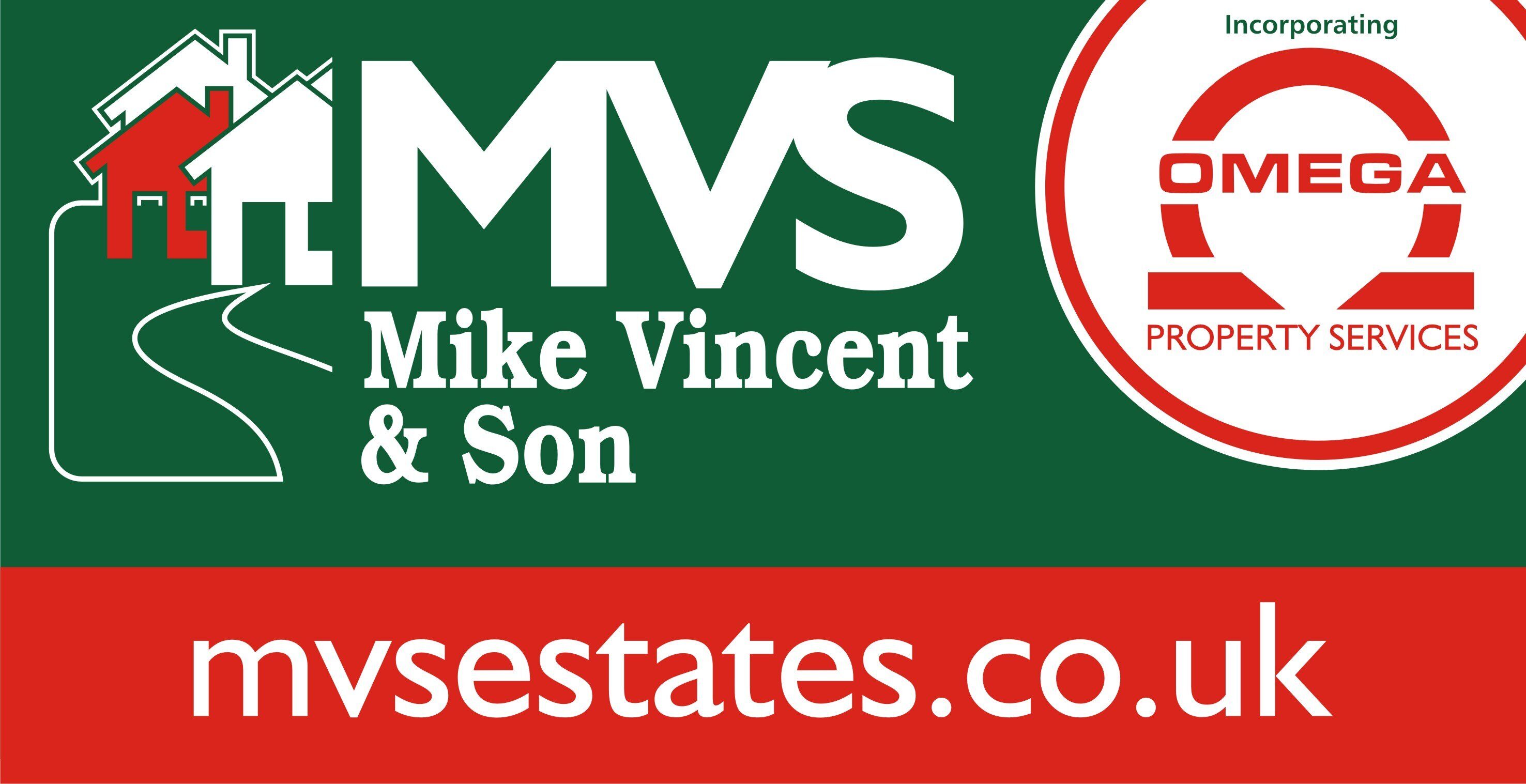
Mike Vincent & Son (Clacton on Sea)
Clacton on Sea, Essex, CO15 1SD
How much is your home worth?
Use our short form to request a valuation of your property.
Request a Valuation
