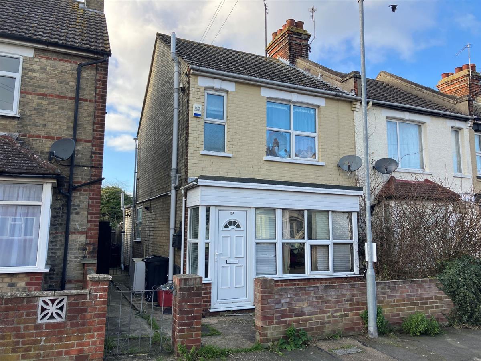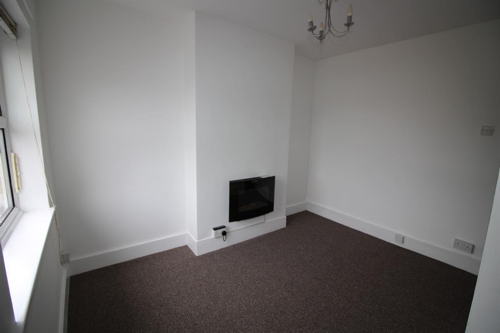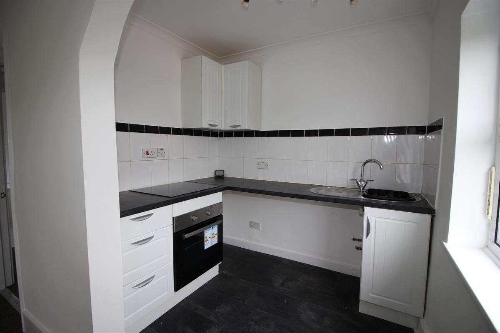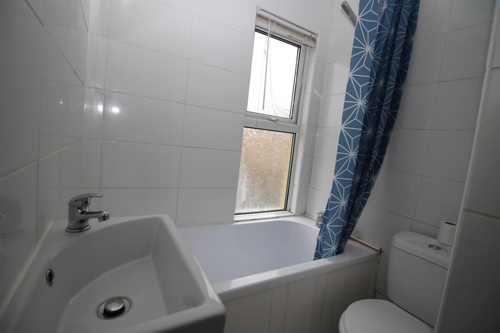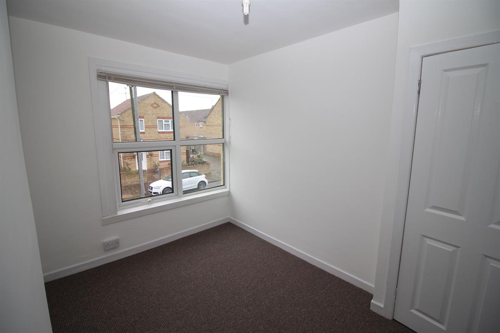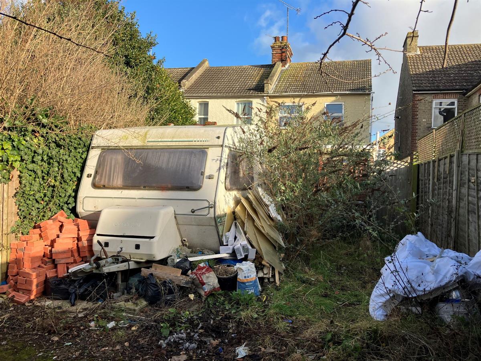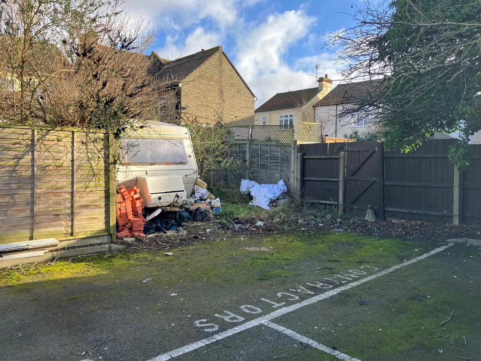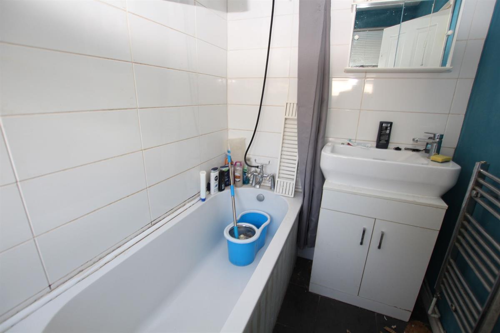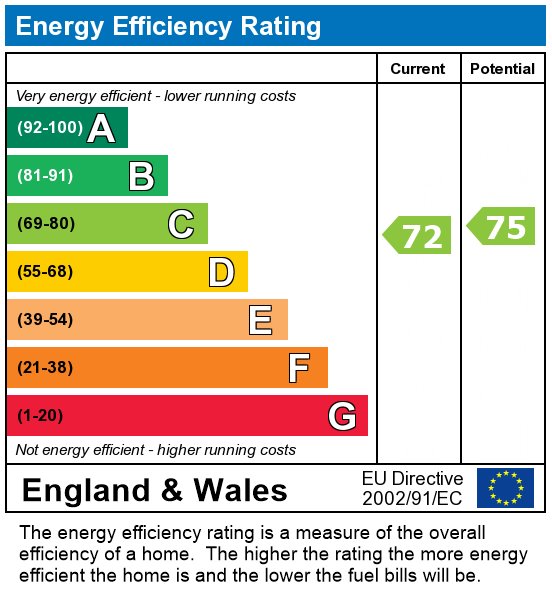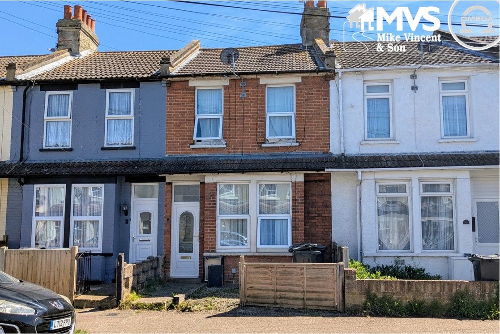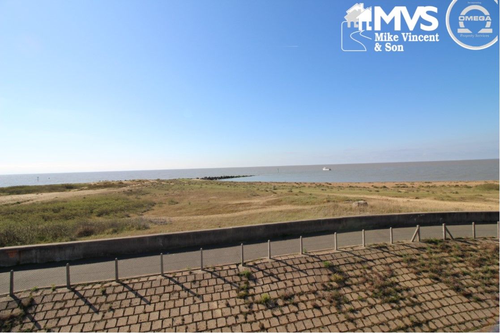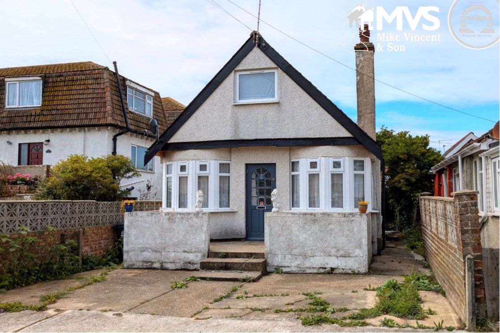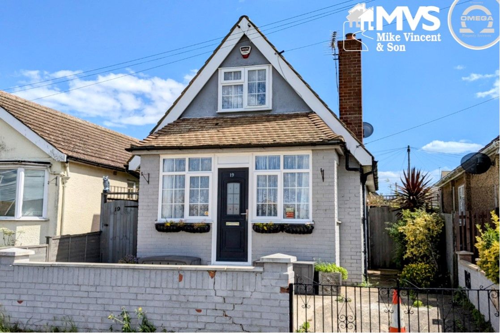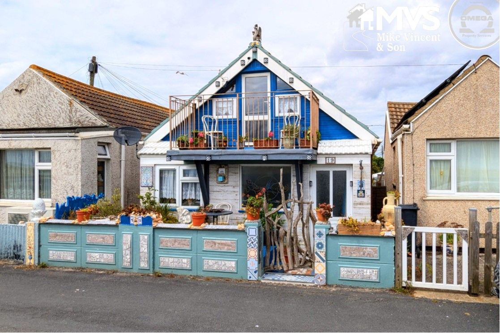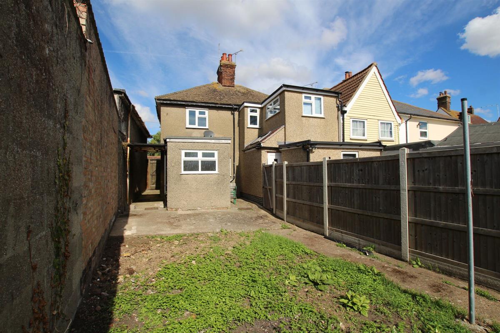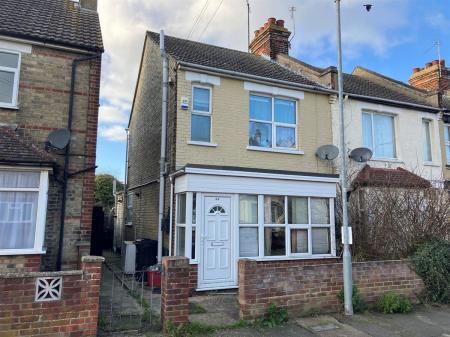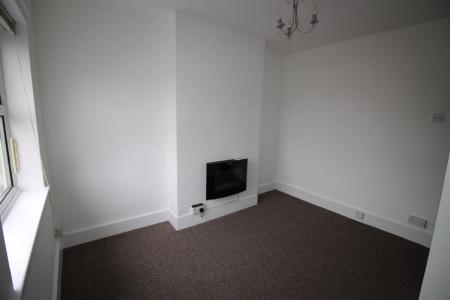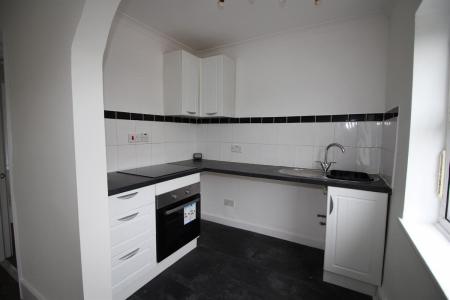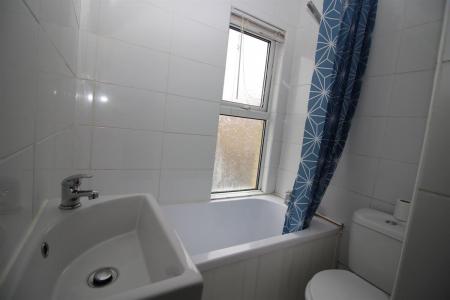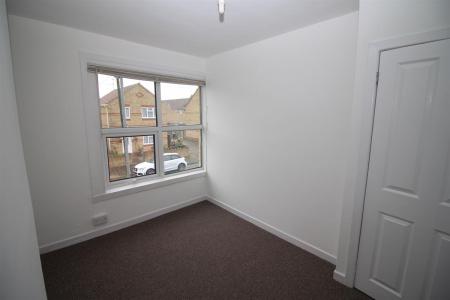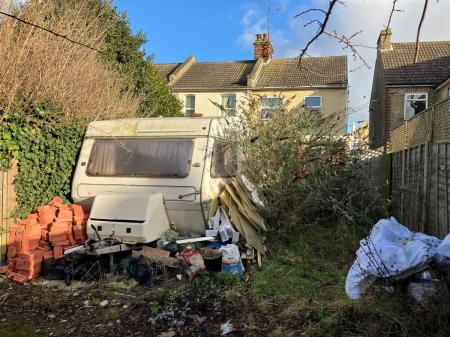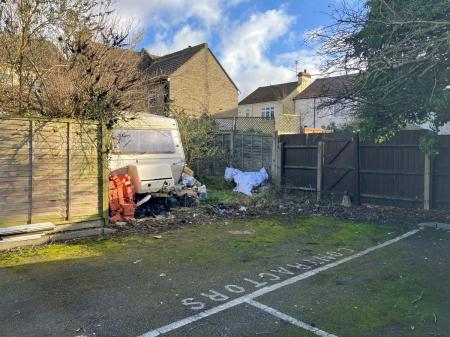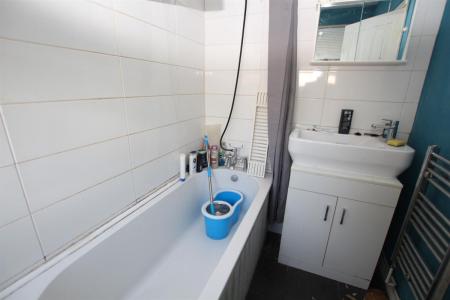2 Bedroom Flat for sale in Clacton-on-Sea
** INVESTMENT OPPURTUNITY ** An opportunity to buy these two independent leasehold flats currently let on Assured Shorthold Tenancy agreements generating £13,500 per annum. Benefits from 125 year leases that begun in 2017 and up to date landlord gas safe and electrical certificates in place.
Council Tax Band: A
Tenure: Leasehold (125 years)
Ground Rent: £175 per year
125 Lease starting in 2017, RTM Company runs service charge, our seller is the sole director.
Parking options: Off Street
Garden details: Enclosed Garden, Front Garden, Rear Garden
Details with approximate only room sizes
First Floor Flat
Private access via double glazed entrance door to
Entrance Lobby
Stairs to first floor, double glazed windows to front and side.
Landing
Access to lounge, bedroom and bathroom, loft access.
Lounge w: 3.25m x l: 2.03m (w: 10' 8" x l: 6' 8")
Double glazed window to rear, electric feature fireplace, wall mounted electric panel heater, open archway through to
Kitchen
Fitted kitchen comprising of stainless steel single drainer sink unit with mixer taps set in roll edge work surface, range of matching base and eye level units, fitted oven and inset electric hob over, space for domestic appliances, tiled splashbacks, double glazed window to rear.
Bedroom w: 3.25m x l: 2.57m (w: 10' 8" x l: 8' 5")
10'8" x 8'5" reducing to 7'3".
Double glazed window to front, wall mounted electric panel heater.
Bathroom
Obscure double glazed window to side, three piece white bathroom suite comprising of panel enclosed bath with mixer taps and wall mounted shower attachment, wash hand basin with storage below and low level w.c, fully tiled walls.
Ground Floor Flat
Double glazed door to
Hall
Access to bathroom and
Lounge w: 4.24m x l: 3.07m (w: 13' 11" x l: 10' 1")
Double glazed window to side, built in storage cupboard, access to kitchen and
Bedroom w: 3.33m x l: 3.25m (w: 10' 11" x l: 10' 8")
Double glazed window to front, radiator The room has additional floor space in to the bay measuring 6' 3" x 3' 8"
Kitchen w: 2.67m x l: 1.37m (w: 8' 9" x l: 4' 6")
Double glazed window to rear, single drainer sink unit with mixer set in roll edge worksurfaces with range of base and eye level units, built in cooker and hob
Bathroom
Double glazed window to rear, three piece white suite comprising of panel enclosed bath, pedestal wash hand basin, low level w.c.
Outside
The ground floor flat benefits from an enclosed rear garden.
Agents Note
Accessed from the rear there is a driveway providing two off street parking spaces side by side
Important Information
- This is a Leasehold property.
Property Ref: 5628112_RS0876
Similar Properties
2 Bedroom Terraced House | £165,000
We are delighted to offer for sale this INVESTMENT OPPORTUNITY to purchase a two bedroom, two reception room mid terrace...
Stedman Court, Belsize Avenue, Jaywick, Clacton-on-Sea
2 Bedroom Flat | £165,000
This TOP FLOOR APARTMENT gives you some simply STUNNING SEAFRONT VIEWS from the balcony and windows that overlook the se...
Sea Pink Way, Jaywick, Clacton-on-Sea
3 Bedroom Chalet | £165,000
Located just off the seafront within the Jaywick village, this solid brick built three bedroom detached chalet style pro...
St. Christophers Way, Jaywick, Clacton-on-Sea
3 Bedroom Chalet | £170,000
This Three Bedroom Detached Chalet style property is of a brick built construction and is located within Jaywick Village...
Brooklands, Jaywick, Clacton-on-Sea
2 Bedroom Chalet | £170,000
Located directly on the seafront road, with stunning seafront and beach views from the first floor balcony, this charact...
Clacton Road, St. Osyth, Clacton-on-Sea
2 Bedroom Cottage | Offers Over £180,000
** NO CHAIN - CALL TO VIEW ** Situated in the heart of the popular village of St Osyth is this two bedroom cottage that...
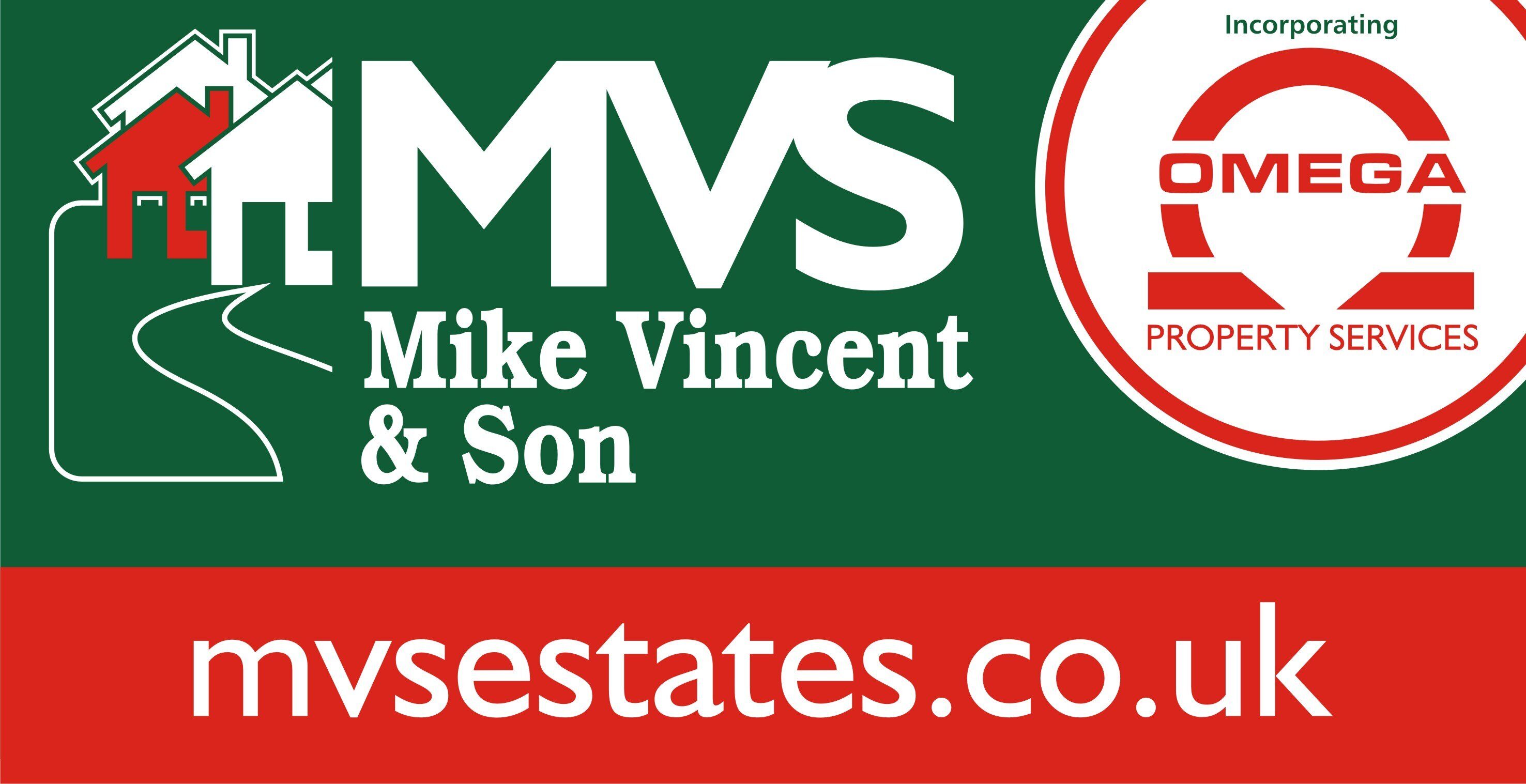
Mike Vincent & Son (Clacton on Sea)
Clacton on Sea, Essex, CO15 1SD
How much is your home worth?
Use our short form to request a valuation of your property.
Request a Valuation
