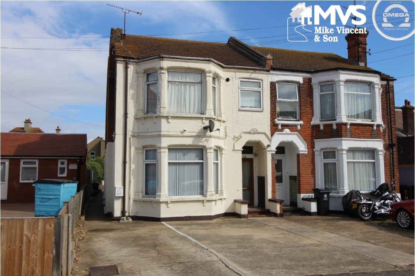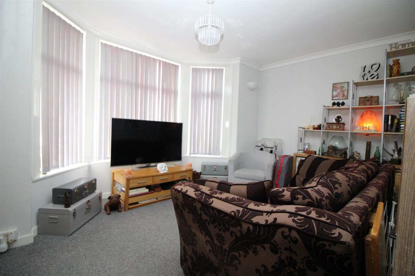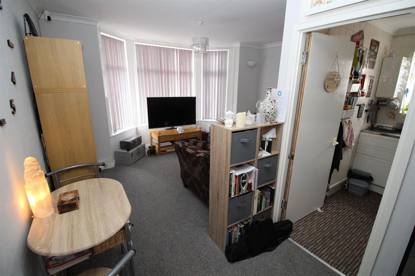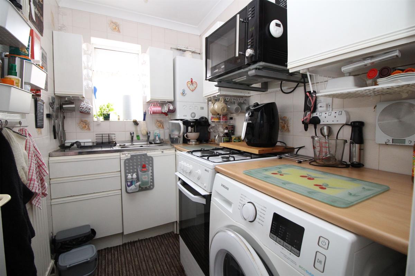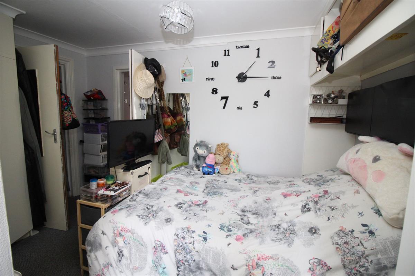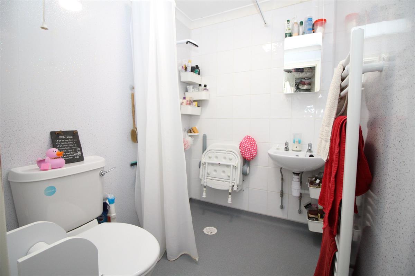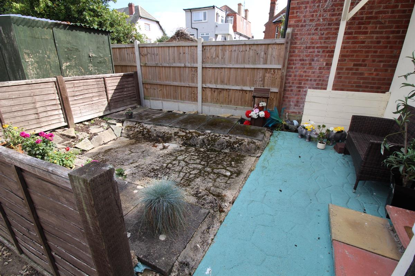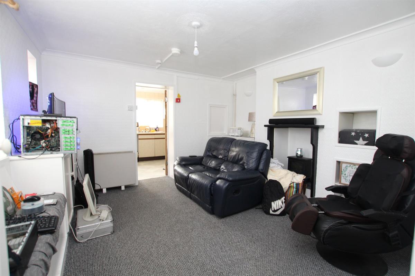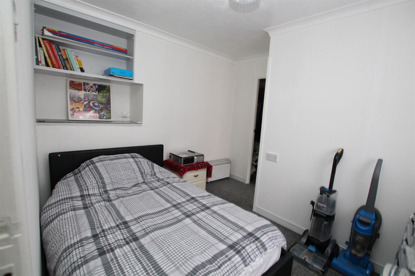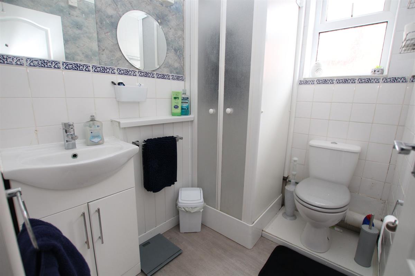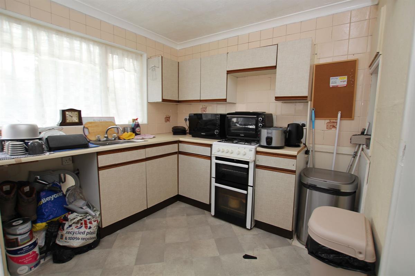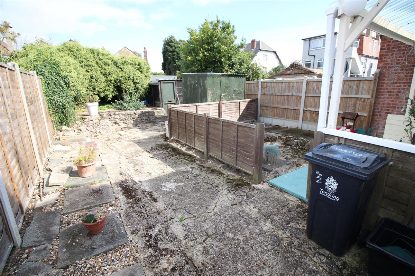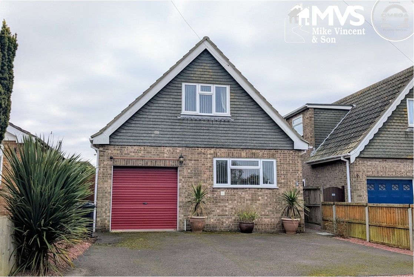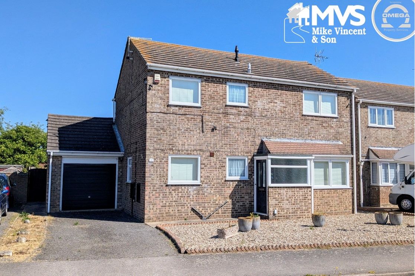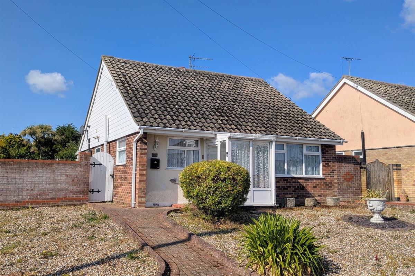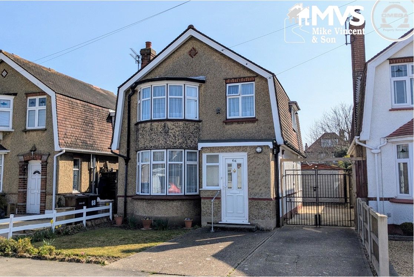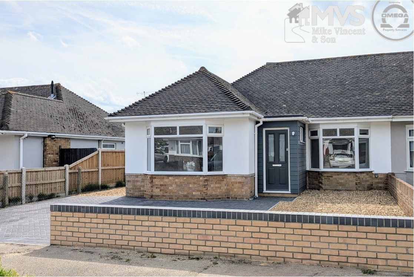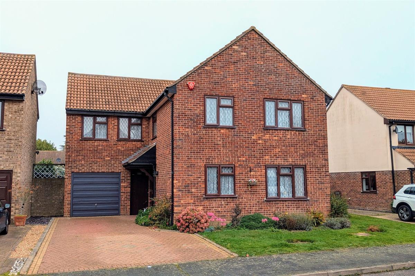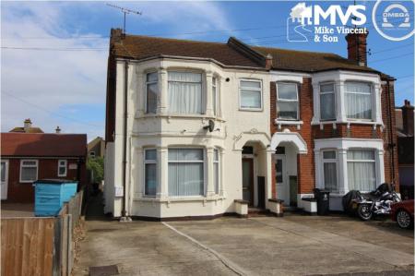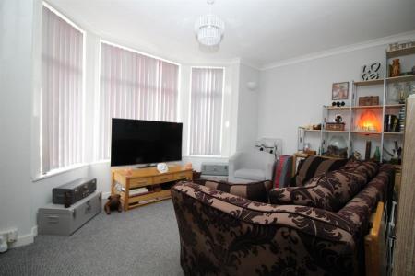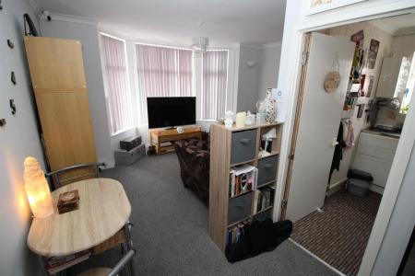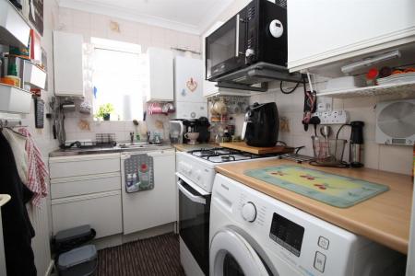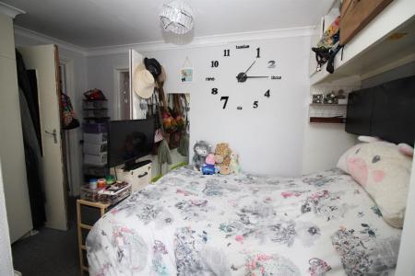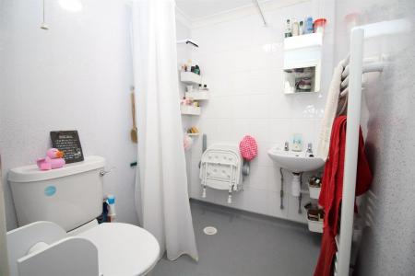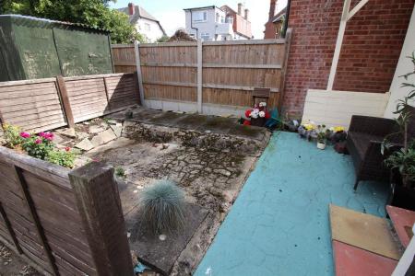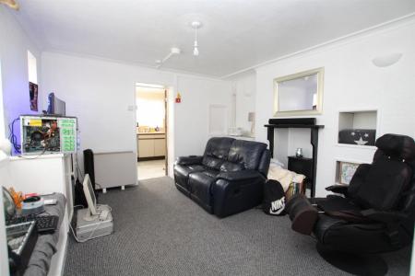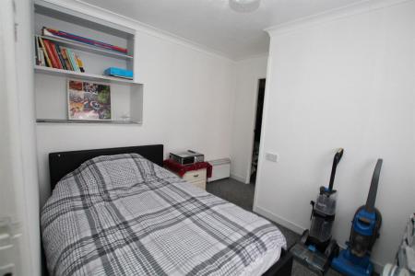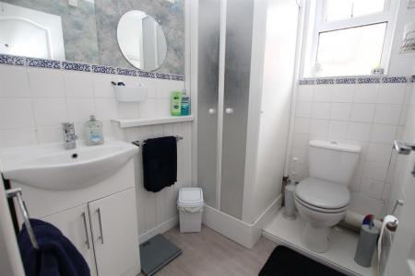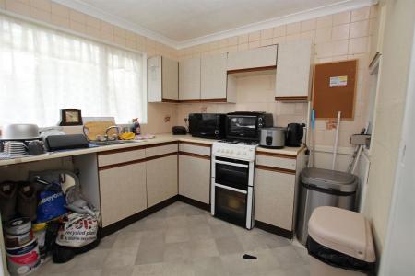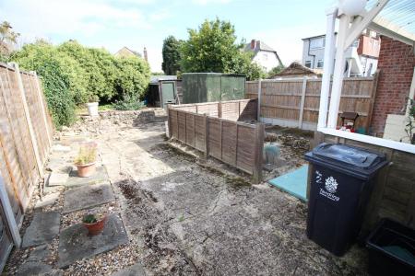- Ideal Investment Opportunity
- Four Individual Apartments
- Driveway to Front
- Separated Services
- Fully Let on AST Agreements
- East Clacton Location
Not Specified for sale in Clacton-on-Sea
*INVESTMENT OPPORTUNITY* Situated in East Clacton within 300 yards of the seafront and to the east of Clacton's town centre, we are pleased to offer for sale this prime investment. Four self contained apartments, all currently let on Assured Shorthold Tenancies, off street parking and rear garden.
Tenure: Freehold
Details with approximate only room sizes
Double glazed entrance door leading to
Communal Hall
Stairs to first floor communal landing and access to
FLAT 1
Private entrance door to
Lounge w: 4.32m x l: 3.48m (w: 14' 2" x l: 11' 5")
Open access L-shaped room, double glazed bay window to front, radiator.
Kitchen w: 2.26m x l: 1.5m (w: 7' 5" x l: 4' 11")
Single drainer sink unit set in roll edge work surfaces with range of base and eye level units, wall mounted gas boiler, tiled splashbacks, double glazed window to side.
Bedroom w: 3.73m x l: 3.58m (w: 12' 3" x l: 11' 9")
12'3" x 11'9" max.
Double glazed window to rear, fitted wardrobes and walk in storage cupboard.
Shower Room
Wet room facility with shower area, low level W.C and pedestal wash hand basin, tiling to walls.
FLAT 3
Located off of the communal landing and with private entrance door to
Entrance Hall
Airing cupboard, doors to further rooms.
Lounge w: 4.75m x l: 3.53m (w: 15' 7" x l: 11' 7")
15'7" into bay x 11'7".
Radiator, double glazed bay window to front.
Kitchen w: 3.2m x l: 1.93m (w: 10' 6" x l: 6' 4")
Single drainer sink unit set in roll edge work surfaces with range of base and eye level units, gas wall mounted boiler, space for washing machine, double glazed window to front.
Bedroom w: 3.73m x l: 3.73m (w: 12' 3" x l: 12' 3")
12'3" x 12'3" max.
Double glazed window to rear, fitted wardrobes, radiator.
Shower Room
Three piece suite comprising of shower cubicle, pedestal wash hand basin and low level W.C, tiling to walls, radiator.
FLAT 4
Accessed from the communal landing with private door to
Entrance Hall
Fitted storage cupboards, access to
Lounge/Kitchen w: 4.5m x l: 2.57m (w: 14' 9" x l: 8' 5")
Single drainer sink unit set in roll edge work surfaces, range of base and eye level units, two double glazed windows to side, electric heater.
Bedroom w: 3.43m x l: 3.23m (w: 11' 3" x l: 10' 7")
Electric heater, double glazed window to rear, access to
Shower Room
Comprising of shower cubicle, vanity wash hand basin and low level W.C, fan assisted heater, double glazed window to side.
FLAT 2
Accessed via a direct entrance door located from the rear garden area. Double glazed door to
Kitchen w: 3.3m x l: 2.57m (w: 10' 10" x l: 8' 5")
Single drainer sink unit set in roll edge work surfaces with range of base and eye units, space for appliances, double glazed window to rear and further double glazed window to side.
Lounge w: 3.73m x l: 2.72m (w: 12' 3" x l: 8' 11")
Double glazed window to side, storage heater, access to
Bedroom w: 3.25m x l: 2.31m (w: 10' 8" x l: 7' 7")
Walk in wardrobe, double glazed window to side.
Shower Room
Three piece suite comprising of shower cubicle, vanity wash hand basin and low level W.C, tiling to walls, double glazed window to side.
Outside
The front of the property benefits from driveway providing off street parking and side access through to rear garden.
Flat 2 has its own sectioned garden area and there is a further communal garden for the remaining three flats with two storage sheds to remain.
Agents Note
Each of the four flats have their own gas and electric supply which have current landlord gas safety certificates along with current Electrical Installation Condition Reports
Each Flat has the follow Energy Rating
Flat 1: D - valid until 5th June 2028
Flat 2: E - valid until 16th May 2031
Flat 3: D - valid until 3rd July 2029
Flat 4: E - Valid until 31st October 2026
Important Information
- This is a Freehold property.
Property Ref: 5628112_CS0023
Similar Properties
2 Bedroom Detached House | £330,000
Having a sought after address, close to both Holland Haven nature reserve and the golden sandy stretches of coastline wh...
No Onward Chain, Bretten Close, Clacton-on-Sea
4 Bedroom Detached House | £323,400
This FOUR BEDROOM DETACHED FAMILY HOME is located on the Grange Park development and benefits from en suite shower, two...
Fleetwood Avenue, Holland-on-Sea, Clacton-on-Sea
2 Bedroom Bungalow | £320,000
Situated in the popular location of Holland on sea we are delighted to offer for sale this two bedroom detached bungalow...
Salisbury Road, Holland-on-Sea
3 Bedroom Detached House | £335,000
This 'Gambrel' style detached family home is located on the seafront side of Frinton Road within the very popular Hollan...
3 Bedroom Bungalow | £339,950
Located within the ever popular 'Royals' area of Clacton, and within close proximity to the seafront this property has u...
Neasden Avenue, Clacton-on-Sea
4 Bedroom Detached House | £340,000
Situated on the popular 'Wheatlands' Development, we are pleased to offer for sale this extended four double bedroom det...
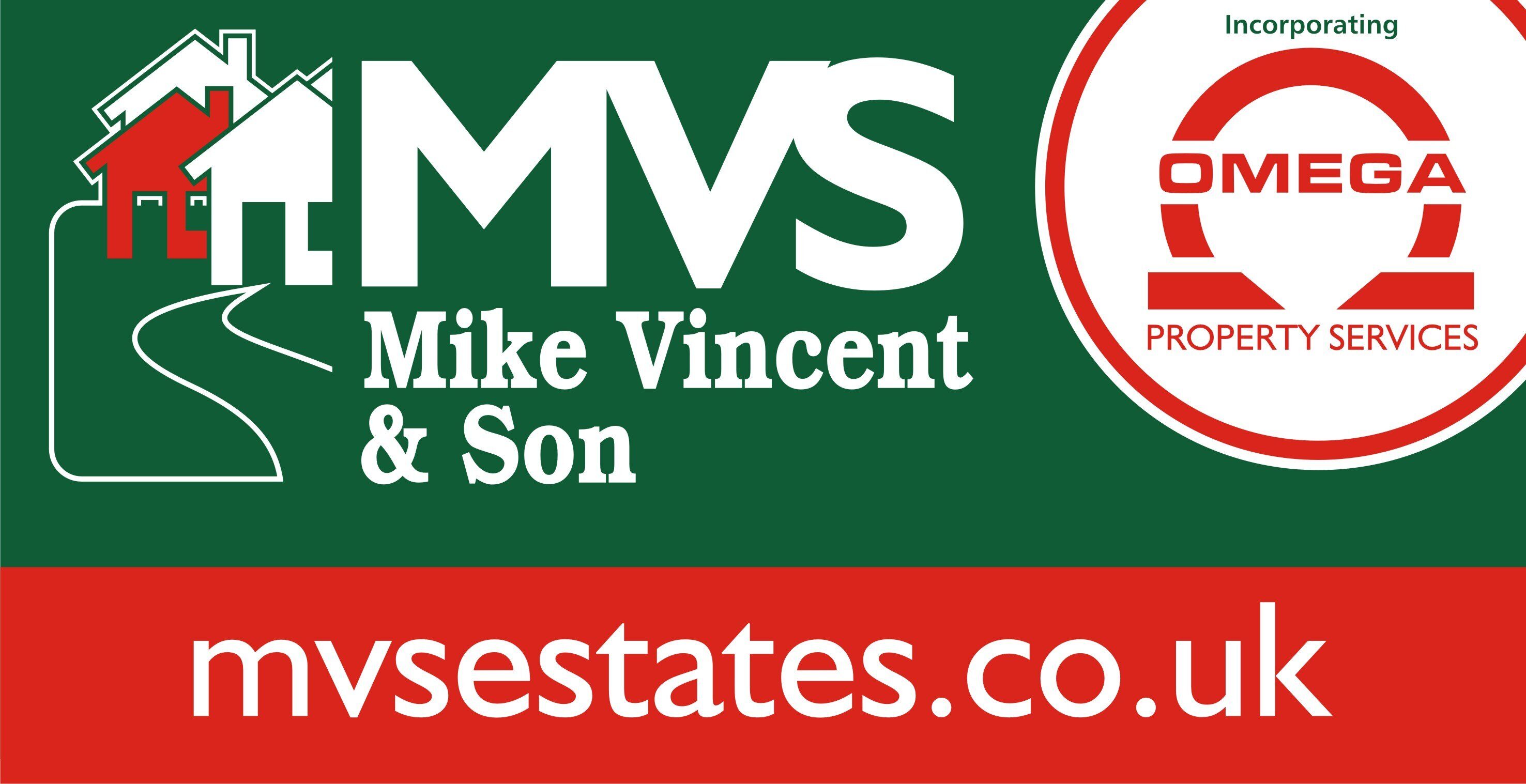
Mike Vincent & Son (Clacton on Sea)
Clacton on Sea, Essex, CO15 1SD
How much is your home worth?
Use our short form to request a valuation of your property.
Request a Valuation
