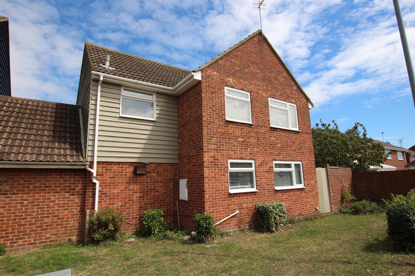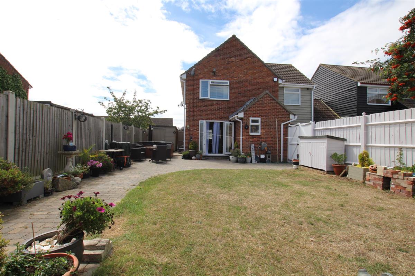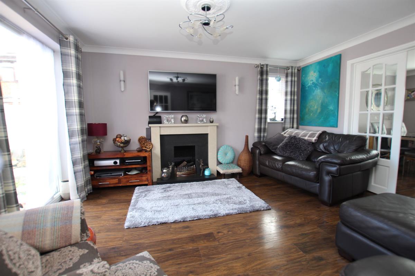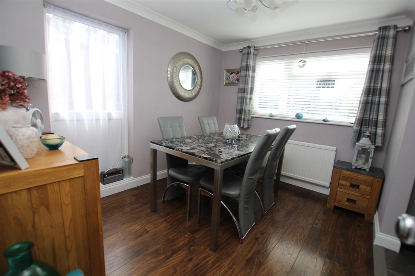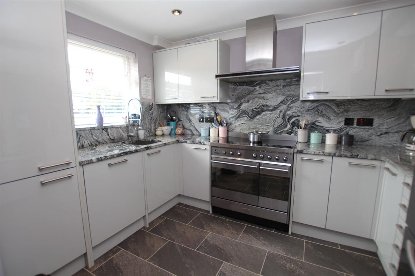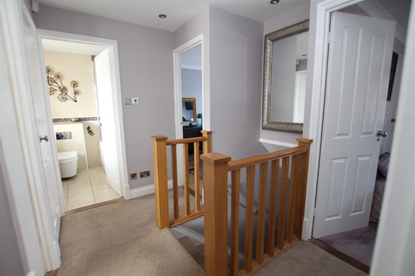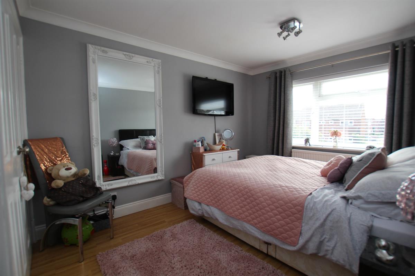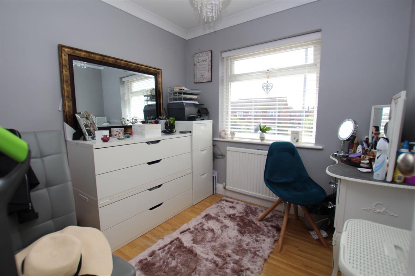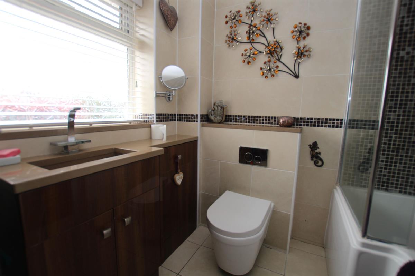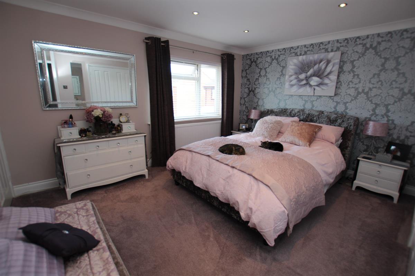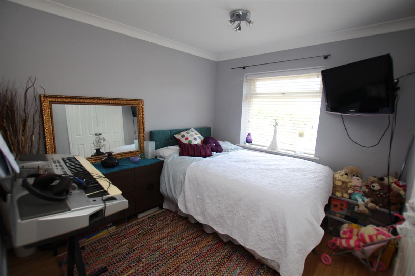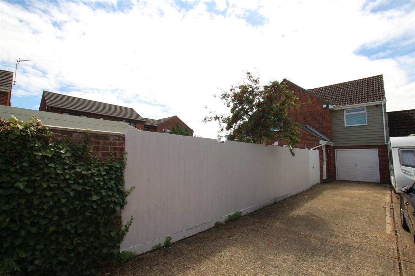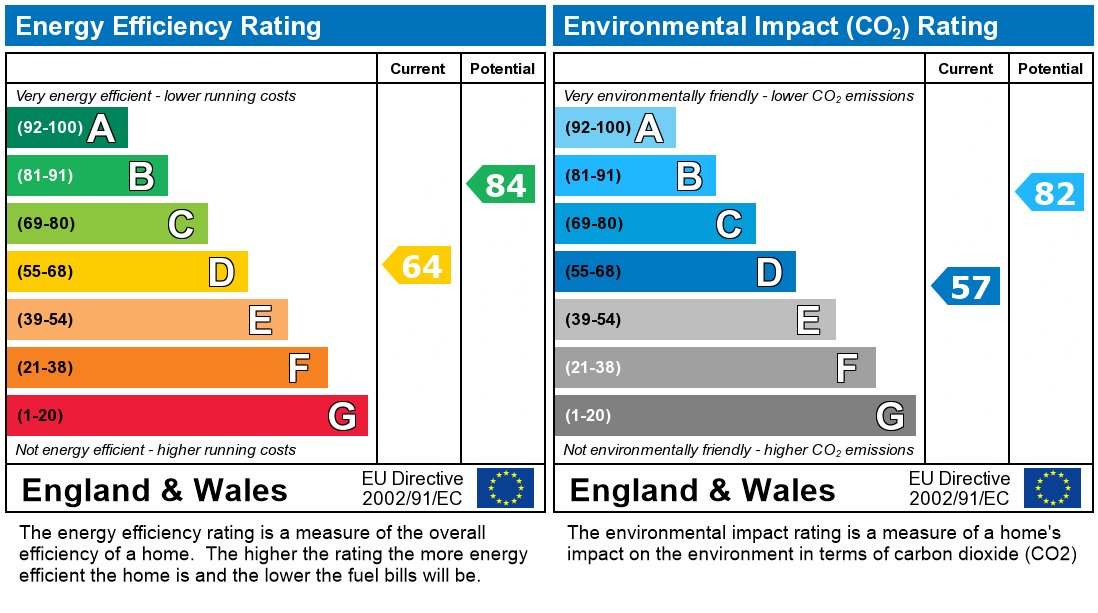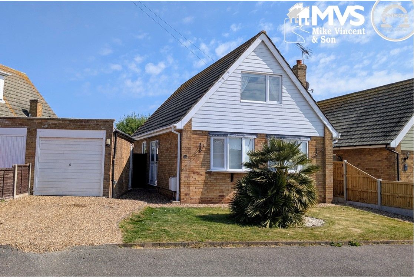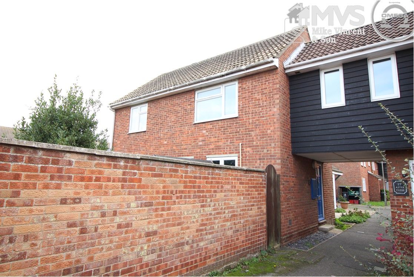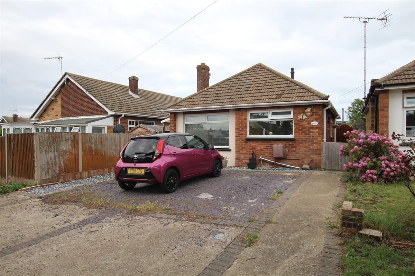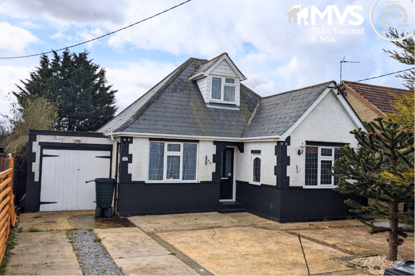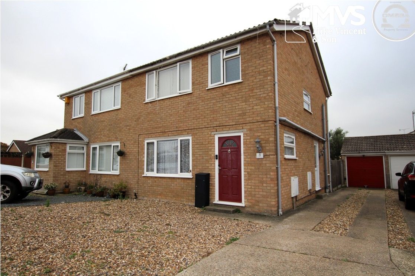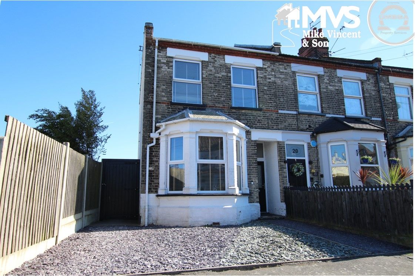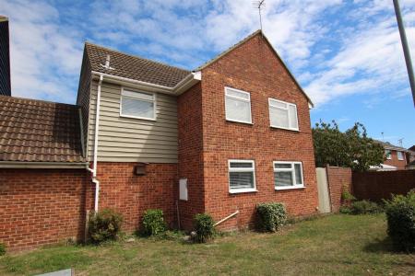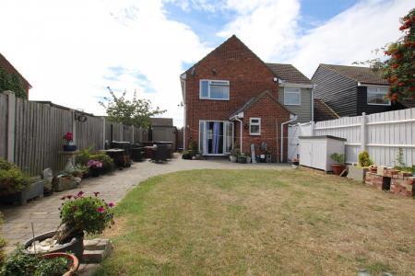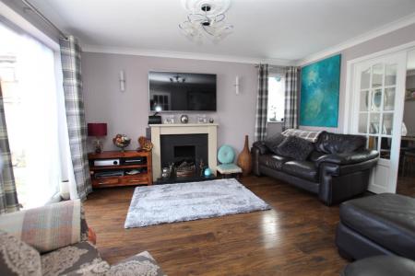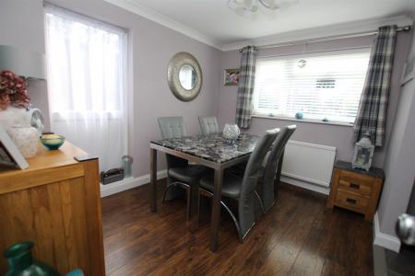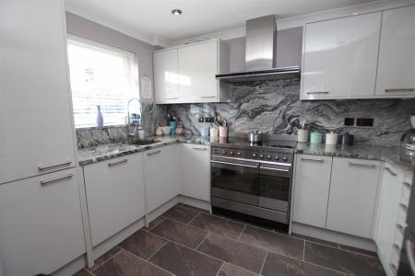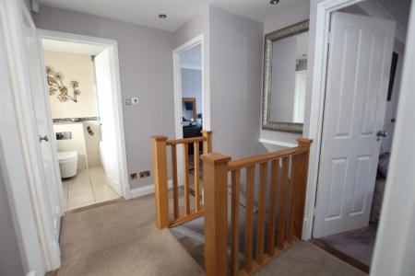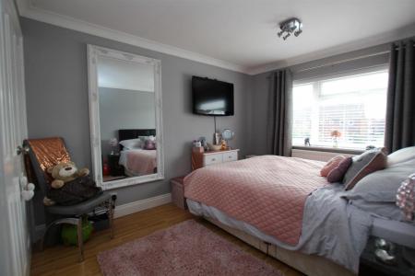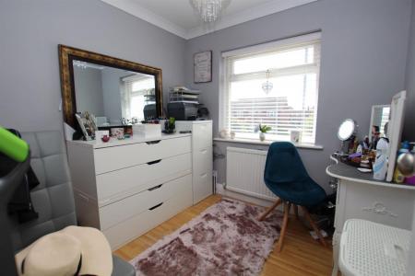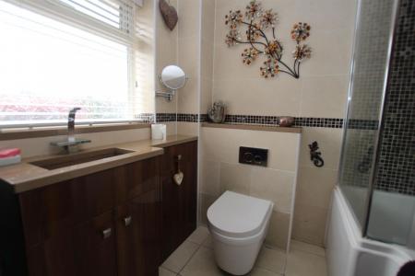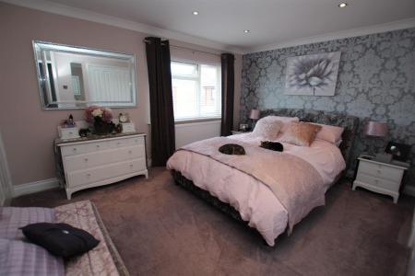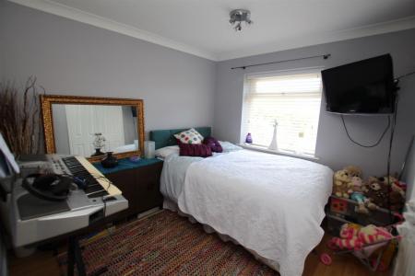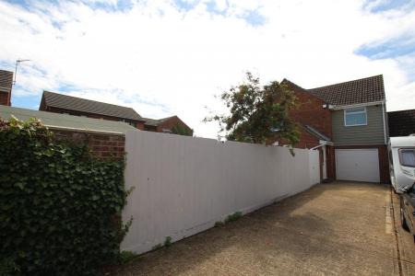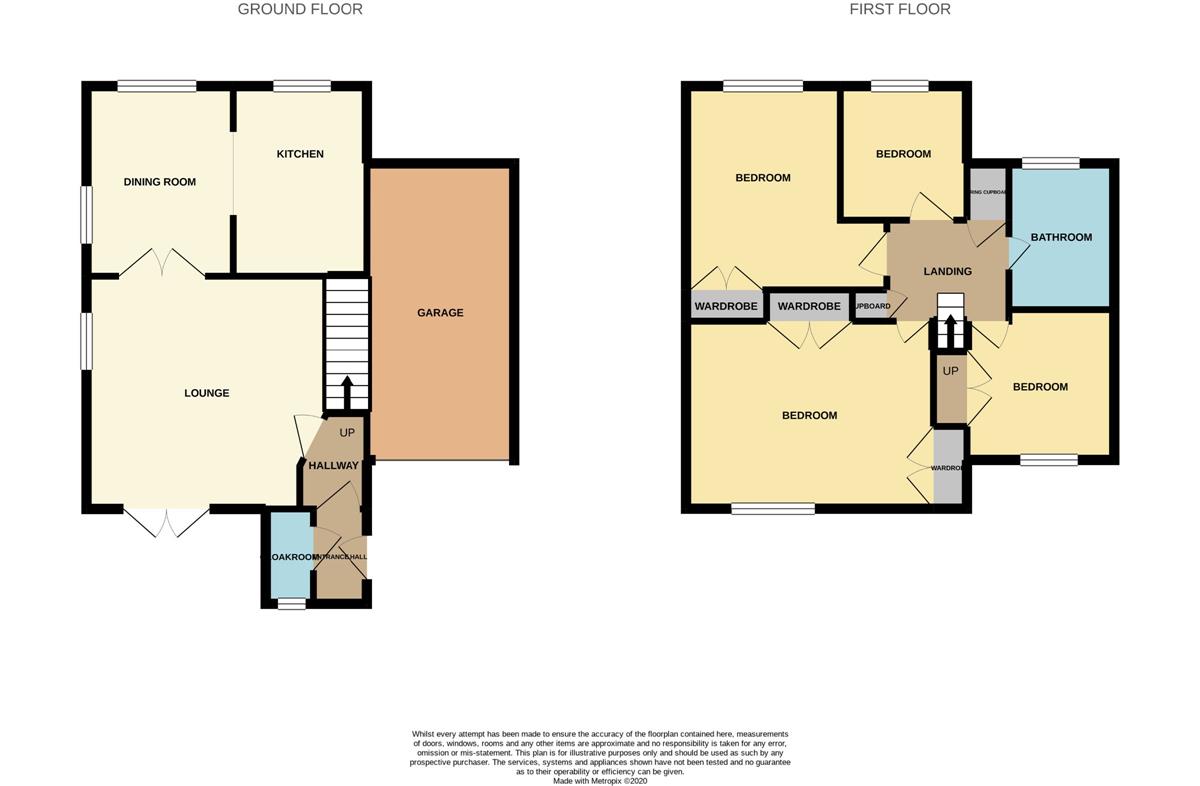- Ground Floor Cloakroom
- Four Bedroom Detached House
- Three Reception Rooms
- Gas Central Heating System
- Long Drive to Garage
- Double Glazing
- 48' x 27' (14.63m x 8.23m) Rear Garden
- Granite Worktops and Surfaces
4 Bedroom Detached House for sale in Clacton-on-Sea
Situated approximately 1.5 miles from the town centre and mainline rail station is this immaculately presented four bedroom, three reception room home. Viewing is recommend to appreciate the modern fitted kitchen and bathrooms with Granite surfaces, benefiting from long drive to garage.
Tenure: Freehold
Parking options: Off Street
Garden details: Private Garden
Details with approximate only room sizes
Granite step leading to double glazed door with access to
Entrance Hall
Part glazed door to inner hall and further door to
Inner Hall
Stairs to first floor, radiator, part glazed door to
Cloakroom
Double glazed window to front, low level W.C., vanity wash hand basin, fully tiled walls, coved and skimmed ceiling
Lounge w: 4.19m x l: 4.17m (w: 13' 9" x l: 13' 8")
Double glazed French door to garden, feature fire surround and hearth, radiators, double doors to
Dining Room w: 3.3m x l: 2.64m (w: 10' 10" x l: 8' 8")
Double glazed window to side and front, radiator, open arch through to
Kitchen w: 3.25m x l: 2.31m (w: 10' 8" x l: 7' 7")
Double glazed window to front, modern fully fitted kitchen comprising of Granite drainer and single sink with mixer taps and continuing matching Granite work surfaces and splashbacks, range of base and eye level units including integrated dishwasher and microwave, freestanding induction double oven and hob with extractor hood over. Tiled floor.
Landing
Banisters, airing cupboard and built in storage cupboard, access to all rooms
Bedroom 1 w: 4.17m x l: 3.28m (w: 13' 8" x l: 10' 9")
Double glazed window to rear, radiator, two double built in wardrobes, coved and skimmed ceiling with recessed spotlight
Bedroom 2 w: 3.56m x l: 2.69m (w: 11' 8" x l: 8' 10")
Double glazed window to front, radiator, double built in wardrobe
Bedroom 4 w: 2.36m x l: 2.24m (w: 7' 9" x l: 7' 4")
Double glazed window to front, radiator
Bathroom
Modern fitted three piece suite comprising off Shaped panel enclosed bath with shower screen and independent shower unit, vanity wash hand basin, close coupled low level W.C., tiled floor, Granite work tops, heated towel rail, double glazed window to front
Bedroom 3 w: 2.87m x l: 2.69m (w: 9' 5" x l: 8' 10")
Double glazed window to rear, radiator, double built in wardrobe
Outside
The front has an open plan lawn area with side gate leading to
Rear Garden
Enclosed by panel fencing, sheds to remain, mainly laid to lawn with paved patio area, side access to front and double open gates leading to Driveway. The driveway is at the rear as approached via Aster Close and is over 50' (15m) in length which leads to the main entrance door and also the
Garage w: 5.18m x l: 2.46m (w: 17' x l: 8' 1")
Up and over door, power and light, wall mounted mains gas central heating boiler
Important Information
- This is a Freehold property.
Property Ref: 5628112_RS0034
Similar Properties
3 Bedroom Chalet | £265,000
Situated on the popular Tudor Development we are delighted to offer for sale this THREE BEDROOM DETACHED CHALET BUNGALOW...
3 Bedroom Semi-Detached House | £265,000
Located on the Ruaton Gardens development, this three bedroom terraced house has the unusual feature of a double width g...
2 Bedroom Bungalow | £264,500
Situated in the popular location of Holland-on-Sea, we are delighted to market this detached two bedroom bungalow which...
Holland Road, Little Clacton, Clacton-on-Sea
2 Bedroom Bungalow | £269,500
*VILLAGE LOCATION* A detached chalet bungalow situated in a semi rural location providing ample off street parking and a...
4 Bedroom Semi-Detached House | £275,000
Situated in Great Clacton, we are pleased to offer for sale this four bedroom semi detached family home, offered in good...
Recreation Road, Clacton-on-Sea
3 Bedroom Terraced House | £275,000
Situated in the popular area of East Clacton, we are delighted to offer for sale this three bedroom, two reception room,...
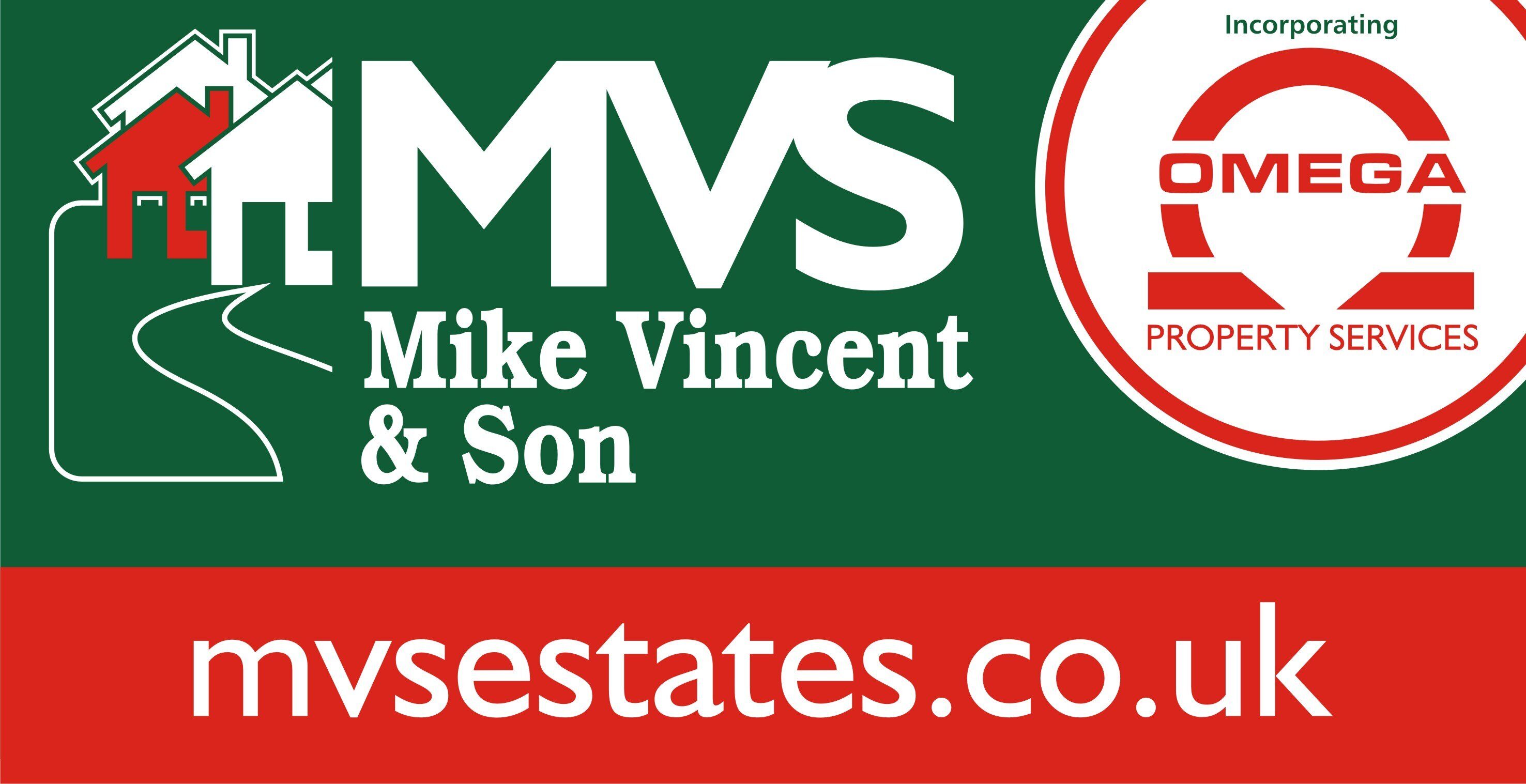
Mike Vincent & Son (Clacton on Sea)
Clacton on Sea, Essex, CO15 1SD
How much is your home worth?
Use our short form to request a valuation of your property.
Request a Valuation
