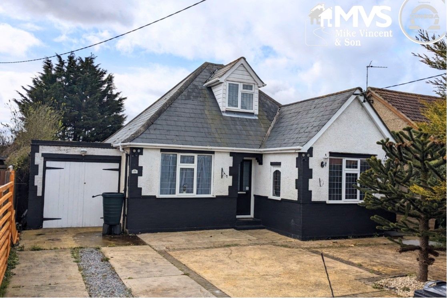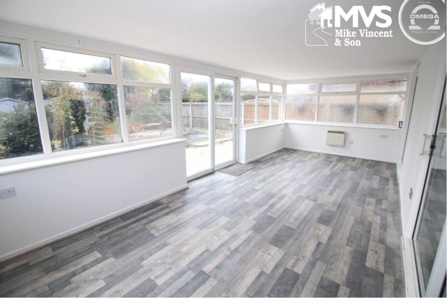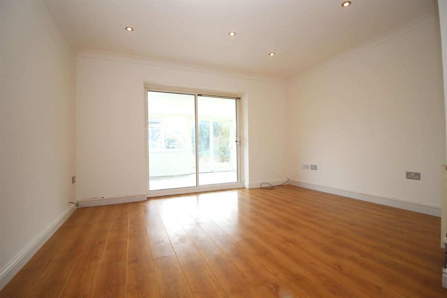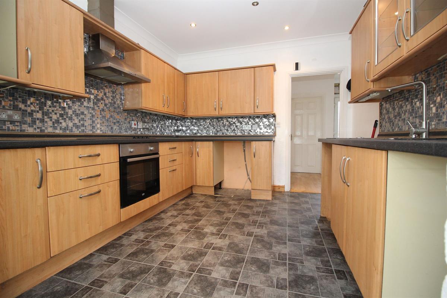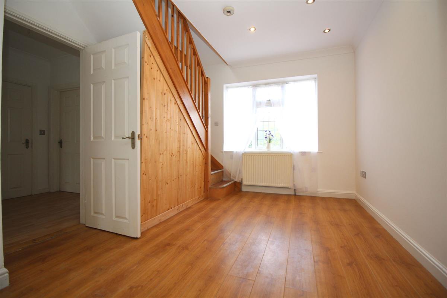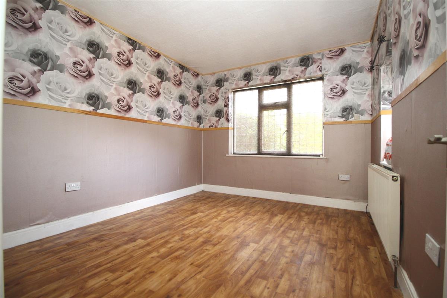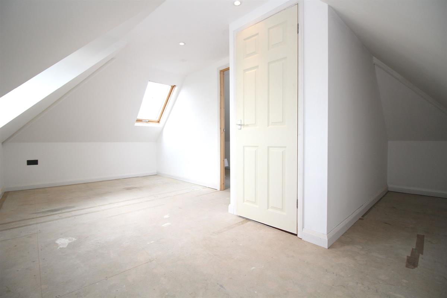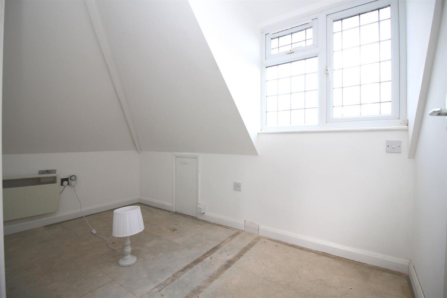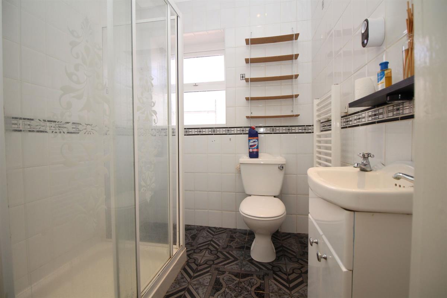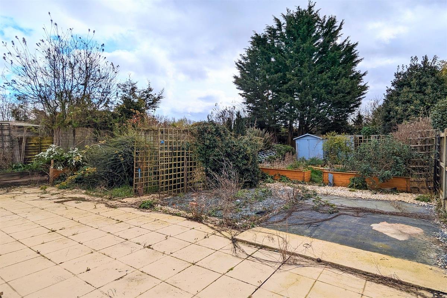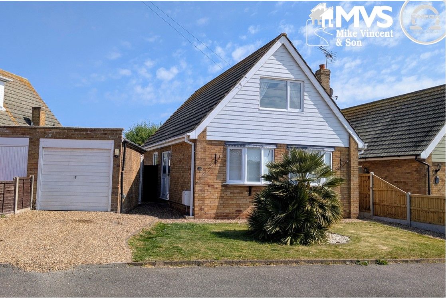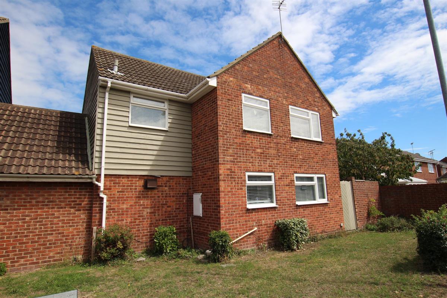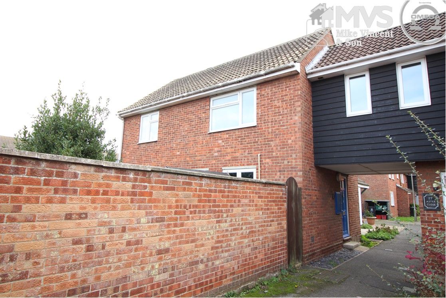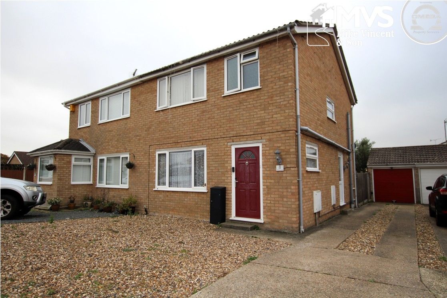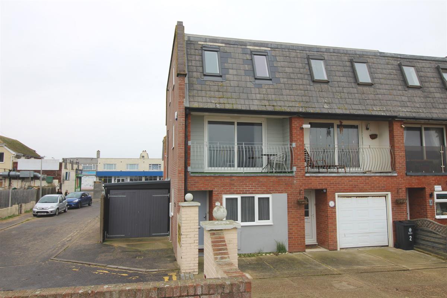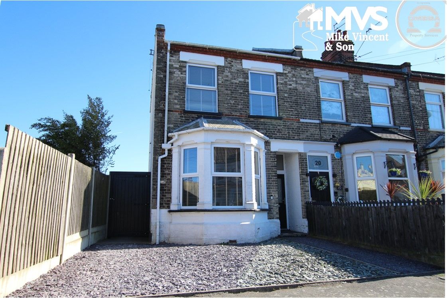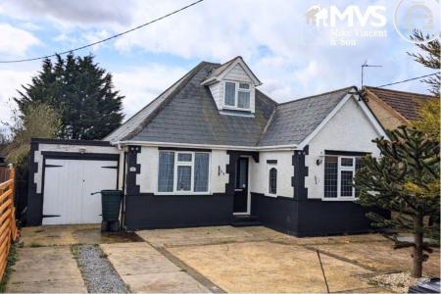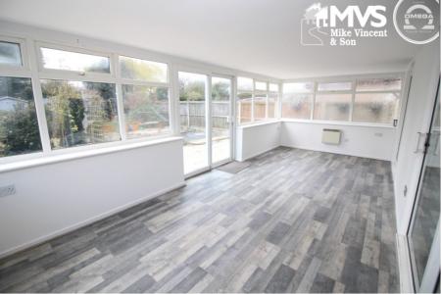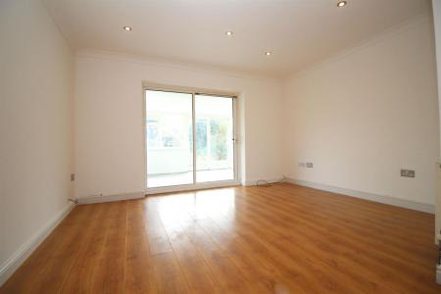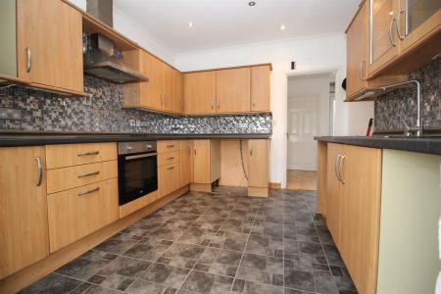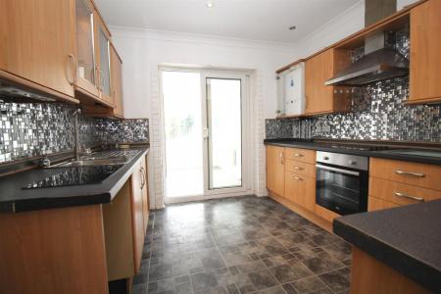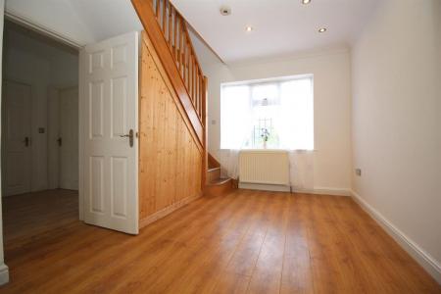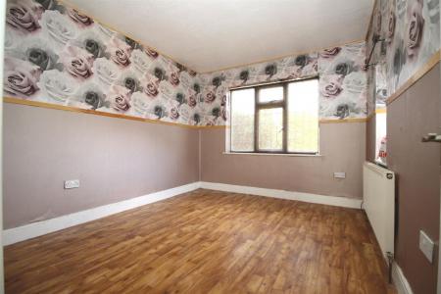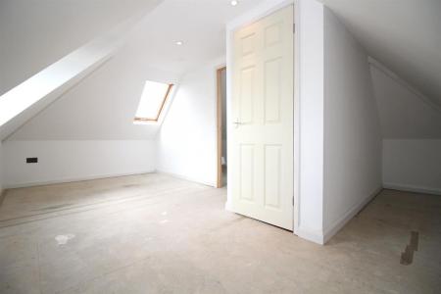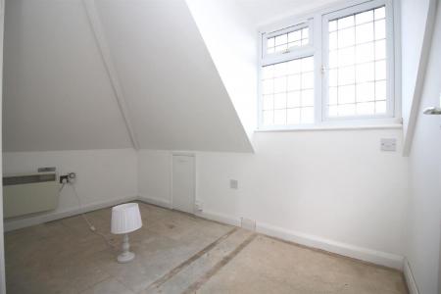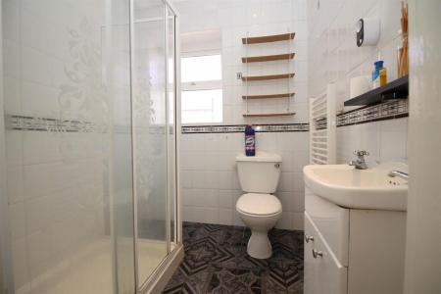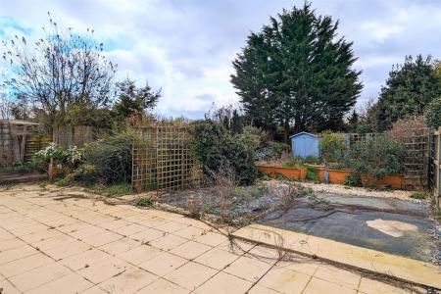- Sought After Village Location
- Two Bedrooms
- Detached Chalet Bungalow
- Gas Central Heating System
- Ample Off Street Parking
- Garage
- Good Sized Rear Garden
- No Onward Chain
2 Bedroom Bungalow for sale in Clacton-on-Sea
*VILLAGE LOCATION* A detached chalet bungalow situated in a semi rural location providing ample off street parking and a garage with features that include a 21' 5" Sun Room, gas heating, dining area and generous rear garden. Also benefits from ground floor shower room & bedroom. No onward chain
Council Tax Band: C
Tenure: Freehold
Parking options: Off Street
Garden details: Private Garden
Details with approximate only room sizes
Double glazed entrance door to
Entrance Hall
Single radiator, laminate wood effect flooring, coved and skimmed ceiling, access to all ground floor areas.
Bedroom 1 w: 3.56m x l: 3m (w: 11' 8" x l: 9' 10")
Double glazed window to front, double glazed window to side, single radiator.
Shower Room
Comprising of double shower cubicle, low level W.C and vanity wash hand basin, heated towel rail, fully tiled walls, coved and skimmed ceiling with recessed spot lighting, tiled floor, double glazed window to side.
Kitchen w: 3.05m x l: 3m (w: 10' x l: 9' 10")
Single drainer one and a half bowl sink unit with mixer taps set in roll edge work surfaces with cupboards under, further roll edge work surfaces with a range of matching base and eye level units, built in oven with hob over and extractor hood, wall mounted boiler, coved and skimmed ceiling with recessed spot lighting, double radiator, double glazed patio doors through to conservatory.
Dining Room w: 3.2m x l: 3.05m (w: 10' 6" x l: 10' )
Double glazed window to front, stairs to first floor, double radiator, coved and skimmed ceiling with recessed spot lighting, laminate wood effect flooring, open arch through to
Lounge w: 4.22m x l: 3.33m (w: 13' 10" x l: 10' 11")
Laminate wood effect flooring, double radiator, coved and skimmed ceiling with recessed spot lighting, double glazed patio doors to
Sun Lounge w: 6.53m x l: 2.87m (w: 21' 5" x l: 9' 5")
Double glazed windows to both sides and rear, double glazed patio doors to rear garden, two electric panel heaters.
First Floor Landing
Skimmed ceiling, access to
Bedroom w: 5.33m x l: 2.67m (w: 17' 6" x l: 8' 9")
Double glazed window to rear, further double glazed velux window to side, slightly restricted ceiling height, door to
Dressing Room/Study w: 3m x l: 1.83m (w: 9' 10" x l: 6' )
Double glazed window to front, eaves storage cupboard.
Outside
The front of the property provides ample off street parking and is enclosed by mature hedging to the front, access to garage and double glazed door to
Lean To
This undercover passage provides potential storage or access through a further double glazed door to
Rear Garden
Partly enclosed by fencing and mature shrubs, paved patio area, door to
Garage
Window to rear.
Important Information
- This is a Freehold property.
Property Ref: 5628112_RS0580
Similar Properties
3 Bedroom Chalet | £265,000
Situated on the popular Tudor Development we are delighted to offer for sale this THREE BEDROOM DETACHED CHALET BUNGALOW...
4 Bedroom Detached House | £265,000
Situated near the town centre and mainline rail station is this immaculately presented four bedroom, three reception roo...
3 Bedroom Semi-Detached House | £265,000
Located on the Ruaton Gardens development, this three bedroom terraced house has the unusual feature of a double width g...
4 Bedroom Semi-Detached House | £275,000
Situated in Great Clacton, we are pleased to offer for sale this four bedroom semi detached family home, offered in good...
Badminton Court, Badminton Road, Jaywick, Clacton-on-Sea
4 Bedroom Terraced House | £275,000
We are delighted to offer for sale this THREE/FOUR BEDROOM, 3 bath, TOWN HOUSE on the SEAFRONT. The property benefits fr...
Recreation Road, Clacton-on-Sea
3 Bedroom Terraced House | £275,000
Situated in the popular area of East Clacton, we are delighted to offer for sale this three bedroom, two reception room,...

Mike Vincent & Son (Clacton on Sea)
Clacton on Sea, Essex, CO15 1SD
How much is your home worth?
Use our short form to request a valuation of your property.
Request a Valuation
