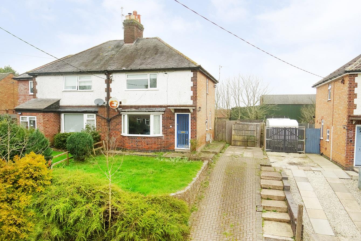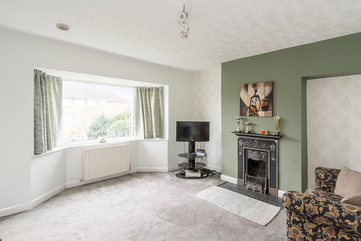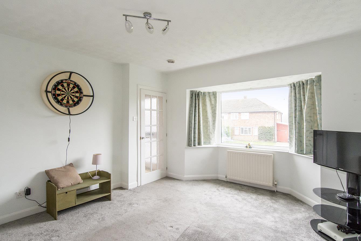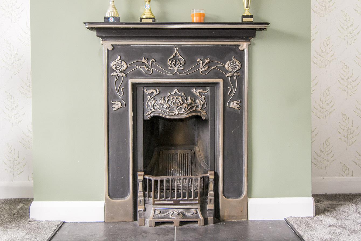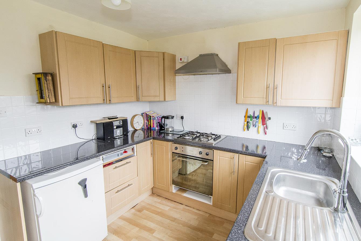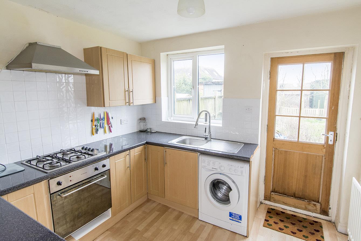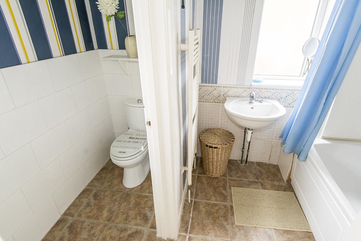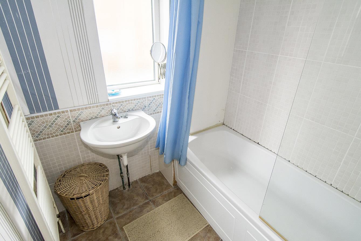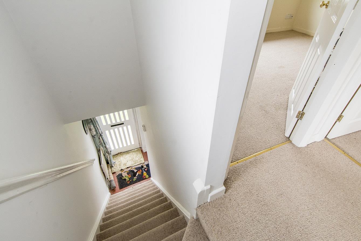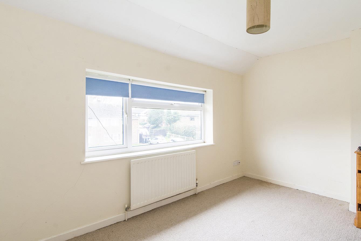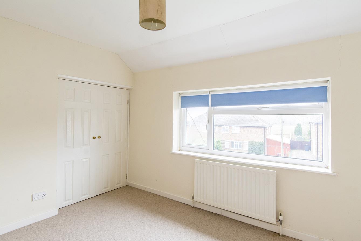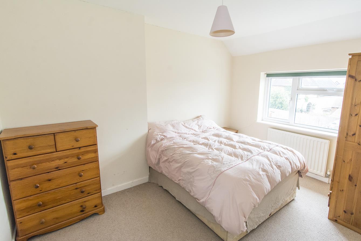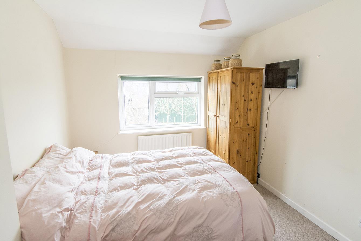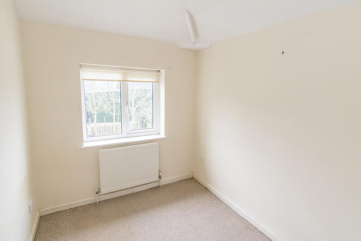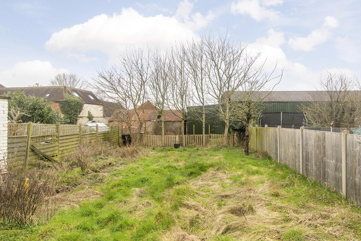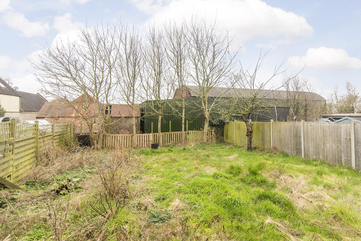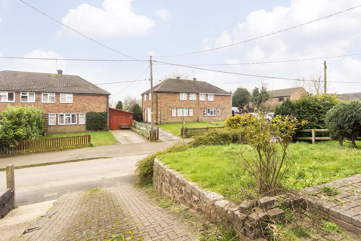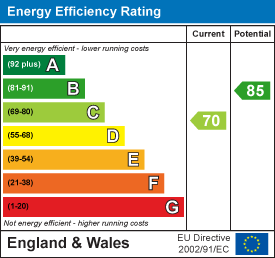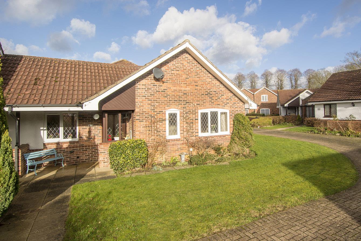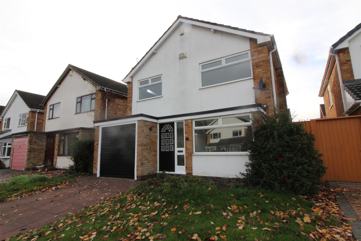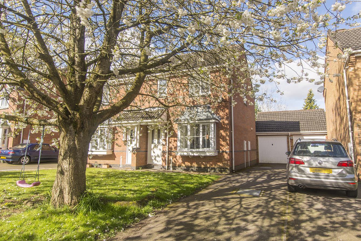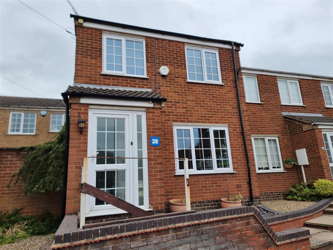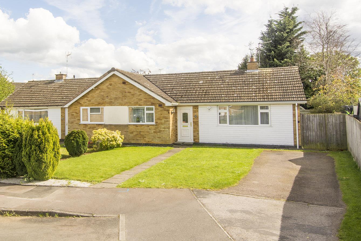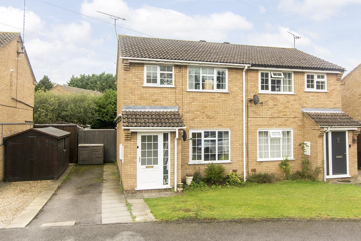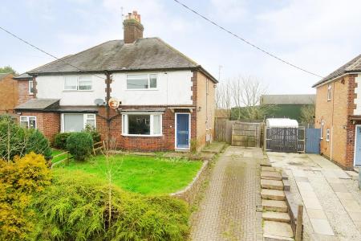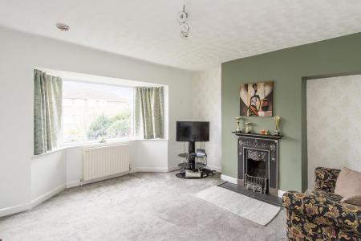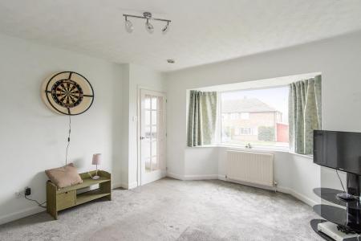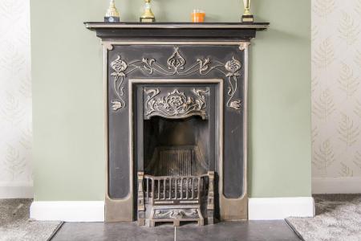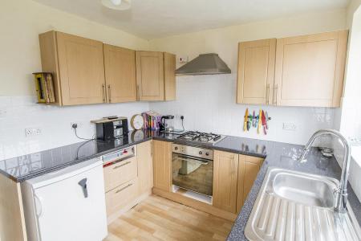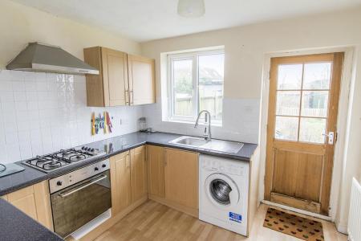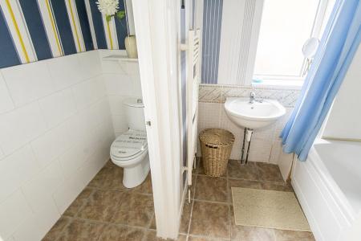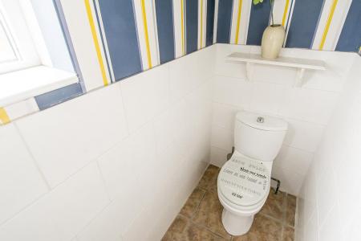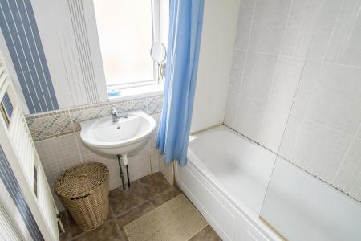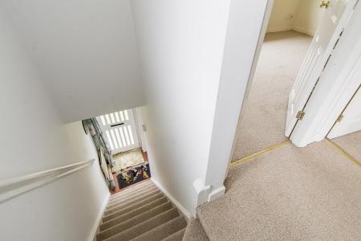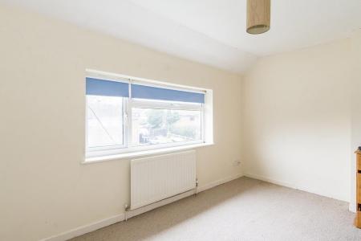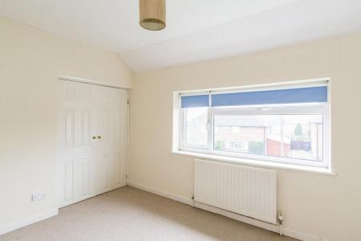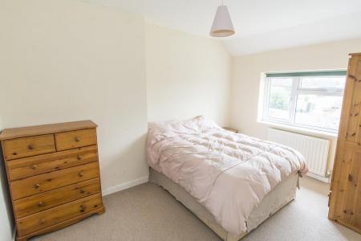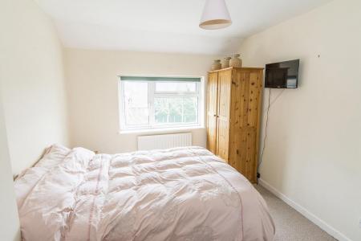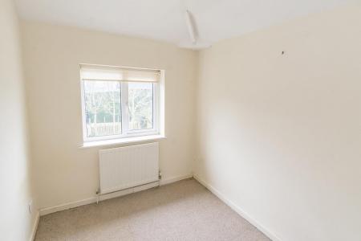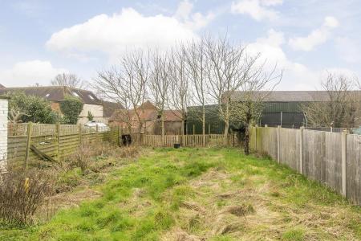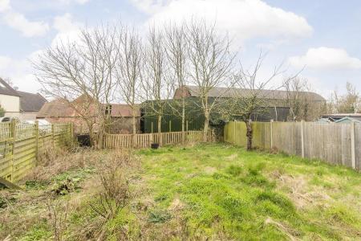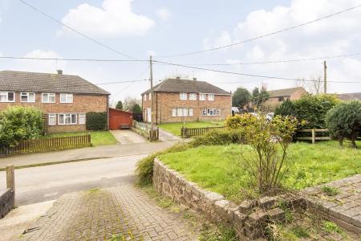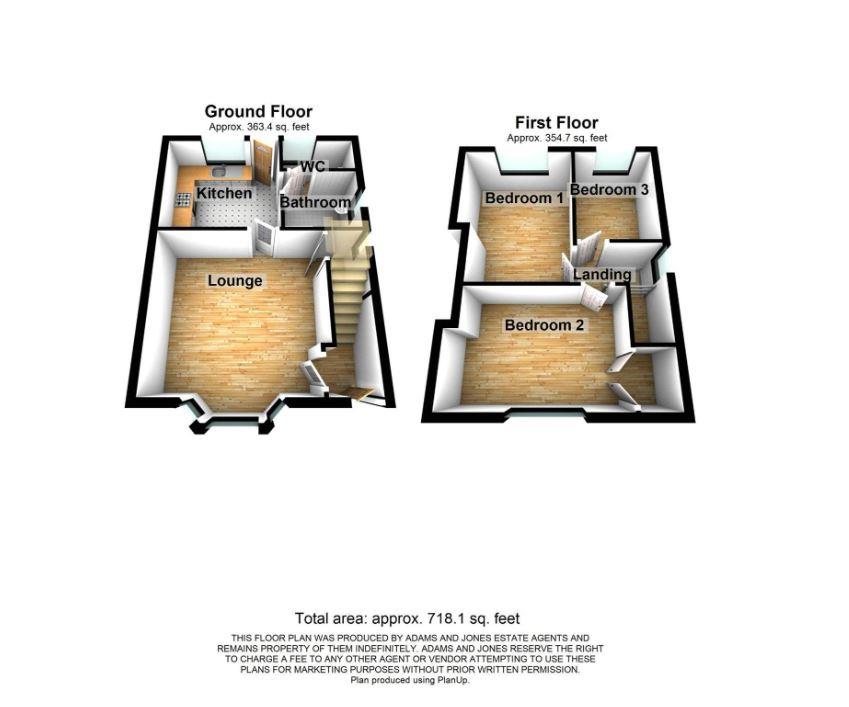- Three bedroom semi-detached.
- Large rear garden.
- Parking for two/three cars
- Quiet cul de sac village location.
- No upward chain.
- Bay-fronted lounge with cast iron open fireplace.
- Kitchen.
- Ground floor bathroom & separate WC
- Could be extended subject to planning
3 Bedroom Semi-Detached House for sale in Claybrooke Magna
A great opportunity to purchase this three bedroom semi-detached family home situated in a quiet cul-de-sac location in the popular Leicestershire village of Claybrooke Magna. This home has great potential to put your own stamp on and could be extended to the side subject to planning approval. The accommodation comprises:-
Entrance hall, lounge with open fire, fitted kitchen, bathroom and separate WC. On the first floor there are two double bedrooms and one single bedroom. The large lawned gardens are a particular feature and there is a drive that provides off road parking for two/ three cars. Offered with no upward chain early viewing is advised to avoid disappointment.
Entrance Hall - Tiled flooring. Stairs rising to first floor. Opaque glazed door to:-
Lounge - 4.09m x 3.81m (13'5 x 12'6) - UPVC double glazed bay window to the front aspect. Feature cast iron period open fireplace. TV point. Radiator. Under stairs storage cupboard.
Kitchen - 3.02m x 2.72m (9'11 x 8'11) - Fitted base and wall units with roll edge worksurfaces and complimenting tiled splash backs. Fitted oven and four burner gas hob. Stainless steel sink and drainer. Space and plumbing for a washing machine. Radiator. Double glazed window to the rear aspect. Multi-paned door opening out to the rear garden.
Bathroom - Panelled bath with mixer taps shower attachment. Wash hand basin. Heated towel rail. Opaque glazed window. Complimentary tiling.
Wc - Low level WC. Complementary tiling. Radiator. Opaque double glazed window.
Landing - Double glazed window to the side aspect. Access to loft space. Doors to rooms.
Bedroom One - 4.06m x 2.72m (13'4 x 8'11) - A double bedroom with a double glazed window to the front aspect. Built-in wardrobes. Radiator.
Bedroom Two - 3.66m x 2.90m (12' x 9'6) - A double bedroom with a double glazed window to the rear aspect. Radiator.
Bedroom Three - 2.74m x 2.11m (9' x 6'11" ) - A single bedroom with a double glazed window to the rear aspect. Radiator.
Garden - A private large lawned garden with side access to the driveway.
Outside & Parking - A block paved drive provides ample off road parking. Gated side access to the rear garden.
Important information
Property Ref: 777588_32955245
Similar Properties
2 Bedroom Semi-Detached Bungalow | Offers in region of £209,950
A fabulous opportunity has arisen to acquire this delightful two-bedroom retirement bungalow situated on the popular "Ho...
3 Bedroom House | £1,300pcm
A particularly spacious detached family home which has recently undergone a complete refurbishment programme to include:...
3 Bedroom Semi-Detached House | £1,175pcm
A three bedroom semi-detached home situated in a cul-de-sac location on a popular residential location. The property has...
3 Bedroom Townhouse | £244,000
Conveniently situated in the very heart of this popular market town is this beautifully presented modern three bedroom t...
2 Bedroom Semi-Detached Bungalow | £250,000
A fabulous opportunity has arisen to acquire this two bedroom semi-detached bungalow that is situated at the end of a qu...
3 Bedroom Semi-Detached House | £259,500
Adams & Jones are delighted to offer for sale this lovely three bedroom semi-detached home which is located within walki...

Adams & Jones Estate Agents (Lutterworth)
Lutterworth, Leicestershire, LE17 4AP
How much is your home worth?
Use our short form to request a valuation of your property.
Request a Valuation
