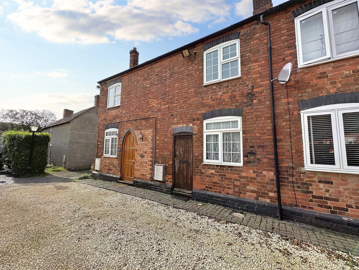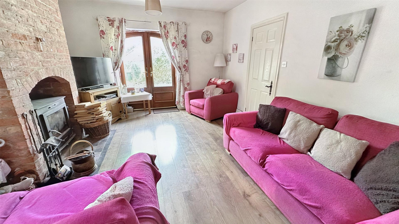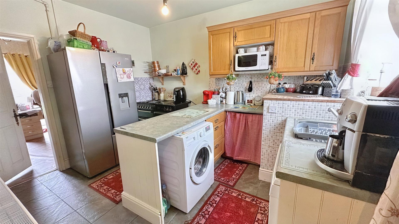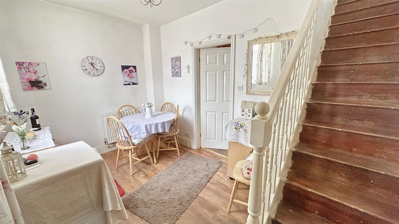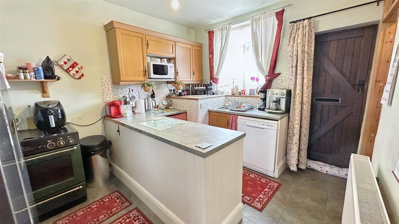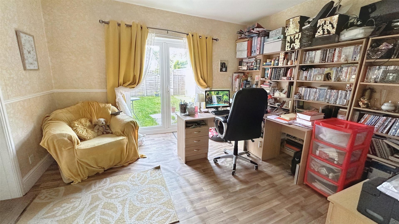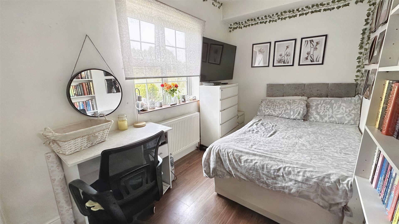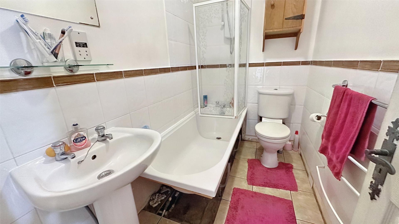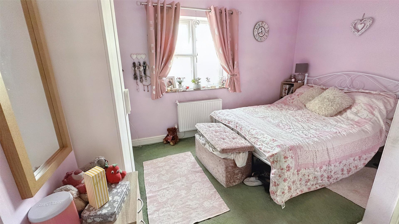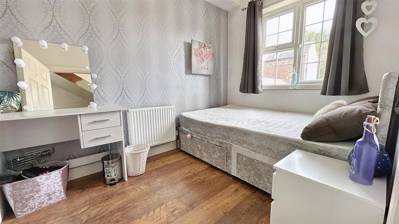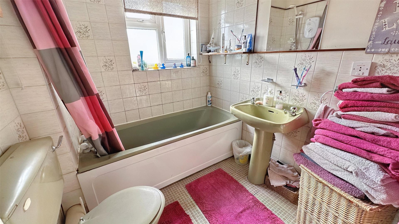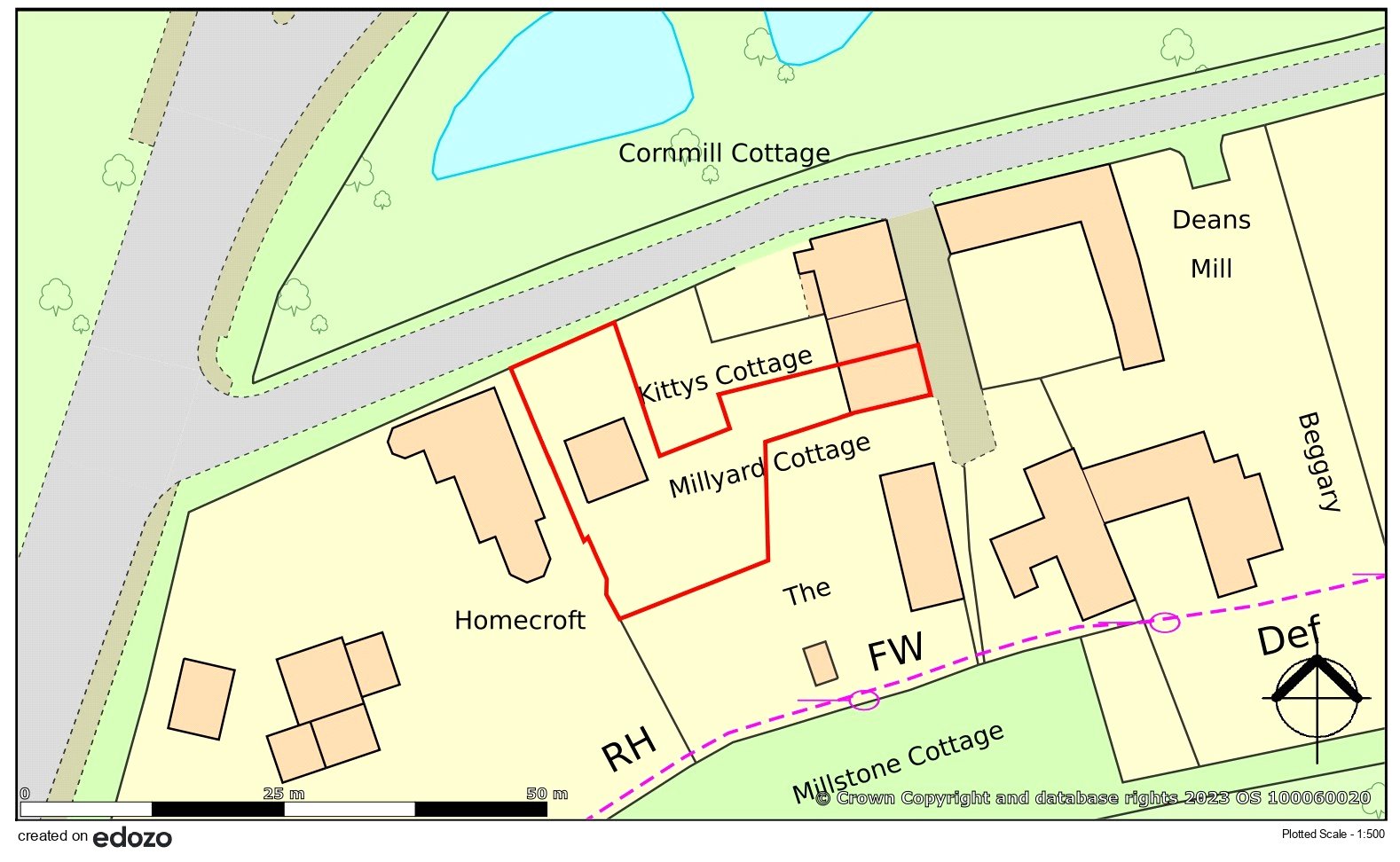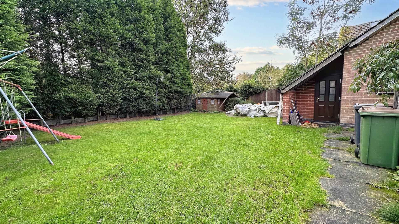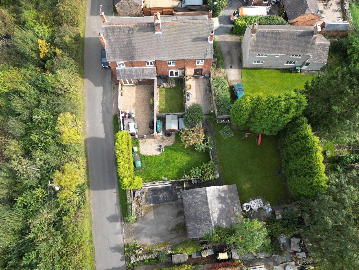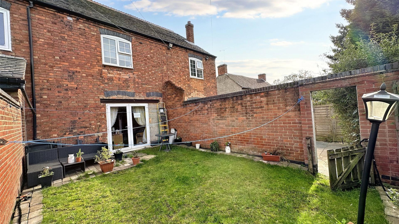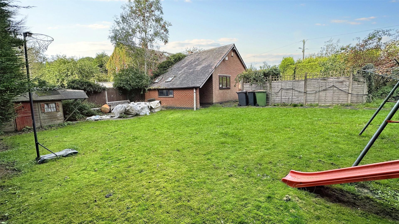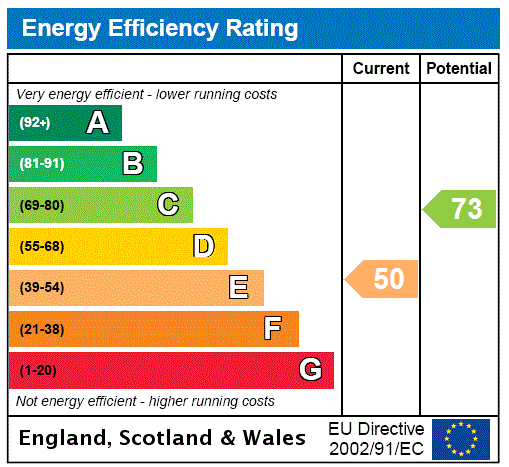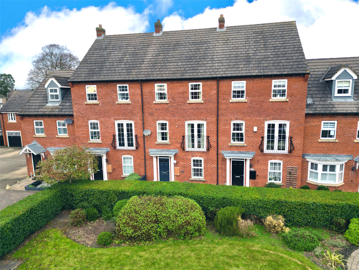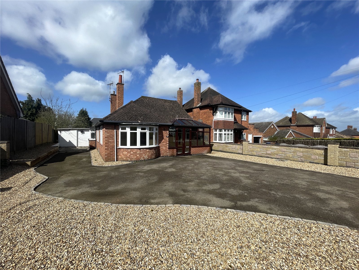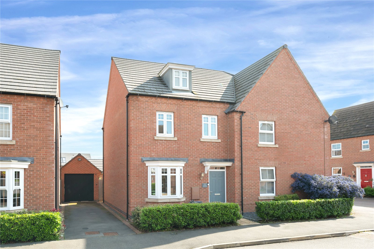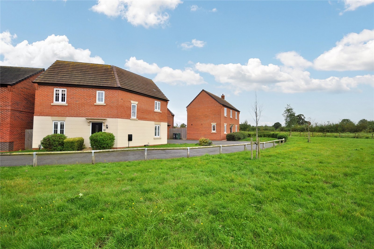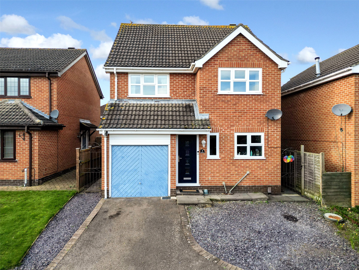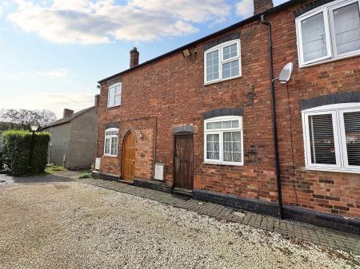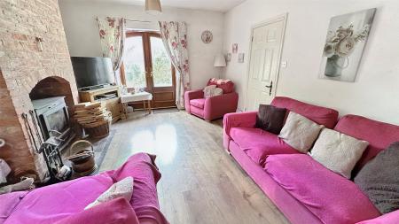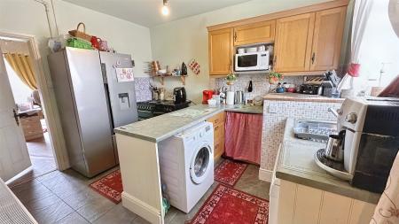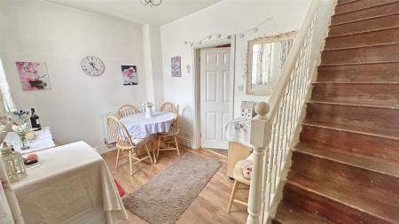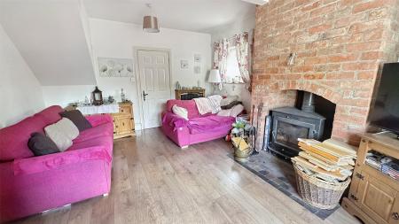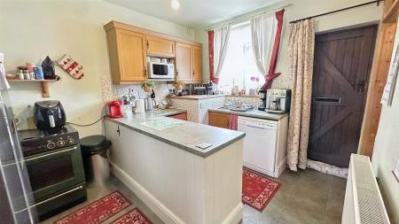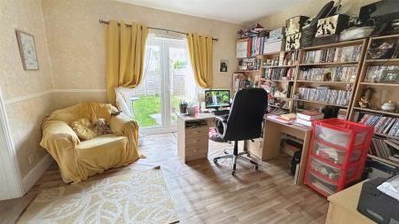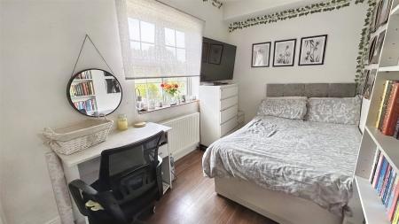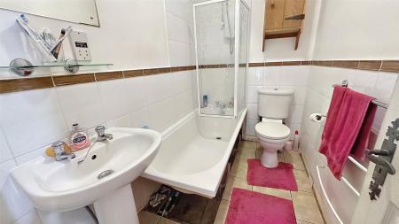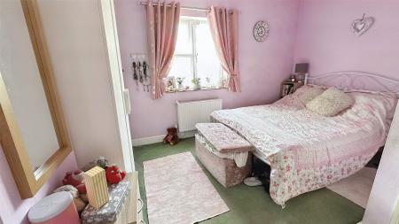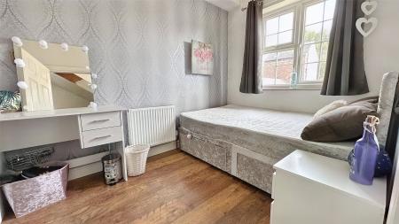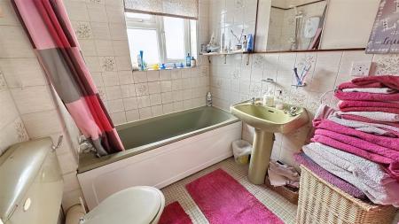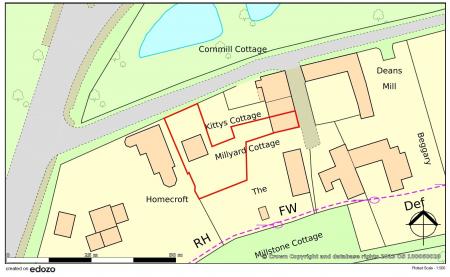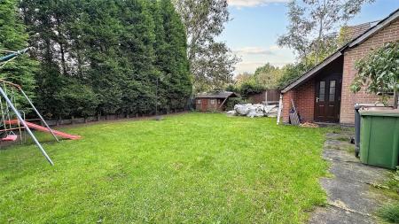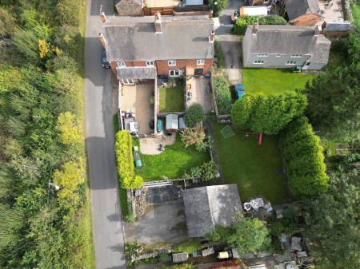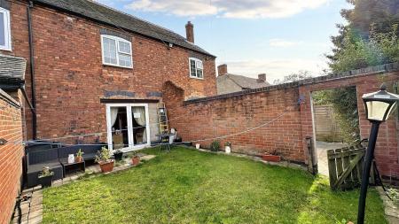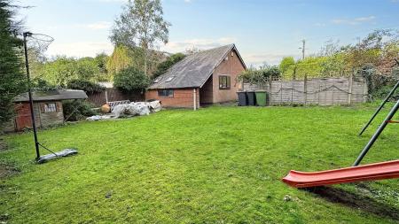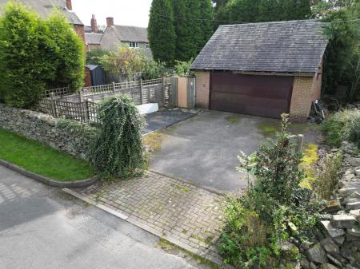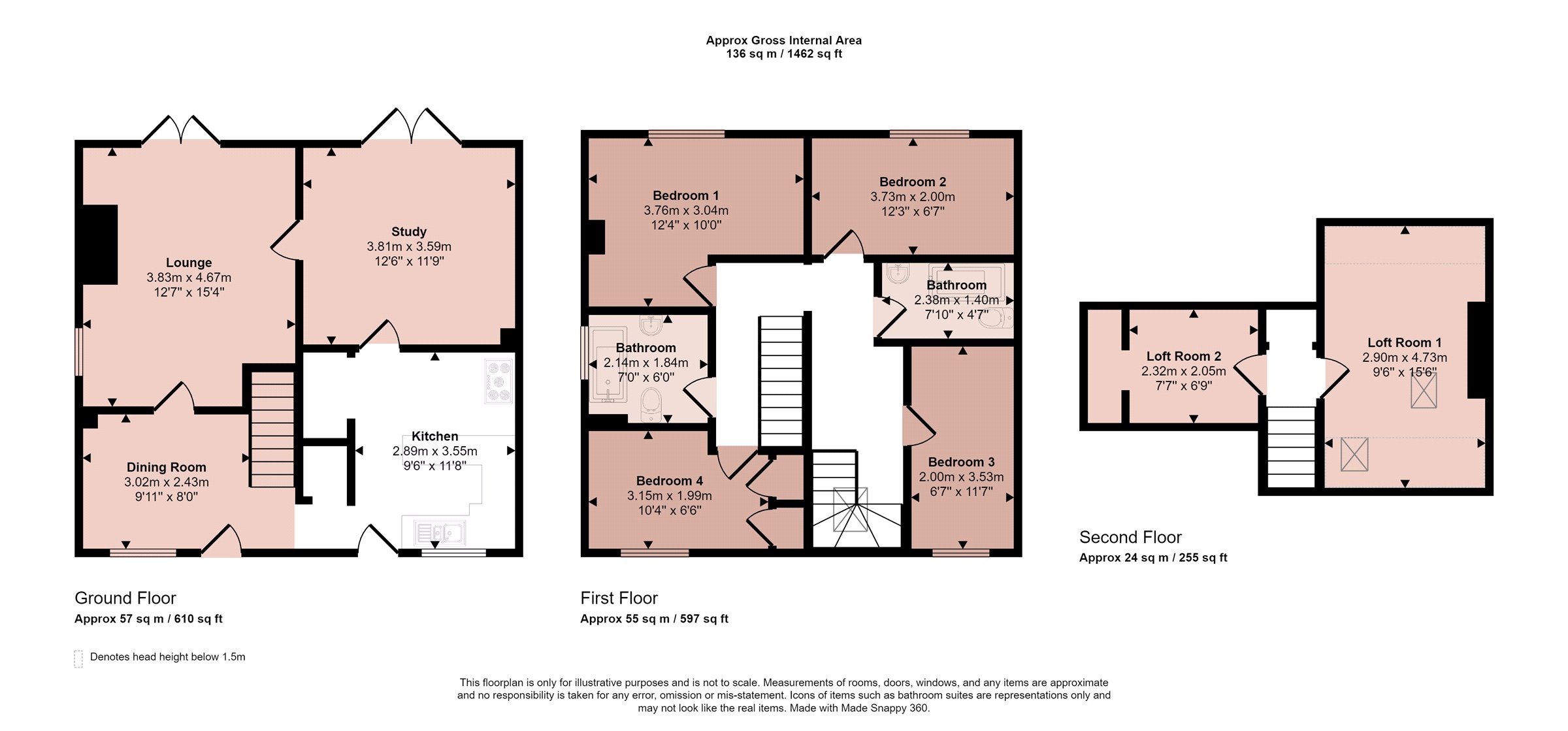- Character Cottage
- Four Bedrooms
- Two Bathrooms
- Partially Converted Second Floor
- Potential for Five Bedrooms
- Three Reception Areas
- Large Plot
- Energy Rating E
- Council Tax Band C
- Tenure Freehold
4 Bedroom Semi-Detached House for sale in Coalville
Mill Yard Cottage was formerly two adjoining cottages built in 1900 and knocked through to form one sizeable home approximately 15 years ago. The property currently comprises reception hallway, lounge with multi-fuel burning stove, dining room/sitting room and fitted kitchen. On the first floor the landing provides access to four bedrooms and two bathrooms. A staircase rises to the second floor which has been partially converted into what could become a fifth bedroom and large walk through store room or walk-in wardrobe with access to the remainder of the loft. Outside, the property has a large rear garden, double garage and rear store with sizeable driveway in front. The property has been partially renovated a whilst offering ready to move into accommodation has immense scope and further potential for additional conversion and development to create a five bedroom character home.
Reception Hall With access through a solid arch decorative door to front elevation into the reception hall currently used as a dining room with open-plan staircase rising to the first floor landing, uPVC glazed window to the front elevation, wood laminate flooring, two radiators and opening through to:
Inner Hallway With storage recess to what was the former stairs still in situ which used to provide access to the first floor landing. Opening through to:
Kitchen With uPVC glazed window to the front elevation and solid door to the front of the property. The kitchen comprises a range of wall and base units with laminate worktops, stainless steel sink and drainer unit, range style cooker, plumbing for washing machine and American style fridge/freezer, tiled splashbacks to the walls, tiled flooring, radiator and useful understairs storage pantry fitted with shelving and cupboards. Door through to:
Dining Room/Sitting Room A large reception room ideal as formal dining room or secondary sitting room with fully glazed with French doors opening out into the rear garden, wood effect vinyl flooring, radiator and connecting door through to:
Lounge A substantial principal reception room benefiting from a dual aspect with uPVC glazing to the side elevation and fully glazed French doors into the garden. A focal point within the room is a large multi-fuel burning stove which heats the hot water and central heating. There is a radiator and a continuation of the high quality wood laminate flooring from the reception hall. Door back through to the reception hall.
First Floor Landing A U-shaped landing with exposed wood flooring and staircase rising to the second floor, Velux roof light flooding natural light into area, radiator and doors off to:
Bedroom One Having a uPVC glazed window overlooking the rear garden and radiator.
Bedroom Two A second double bedroom also overlooking the rear garden. This double room has a uPVC glazed window, radiator and wood laminate flooring.
Bedroom Three This third double bedroom overlooks the front of the property with uPVC glazed window, wood laminate flooring and radiator.
Bedroom Four A fourth bedroom also located to the front of the property. There is a uPVC glazed window, radiator and built-in storage cupboards.
Bathroom Fitted with a three piece suite comprising panelled bath with electric shower over, wash hand basin and toilet. There is an obscure glazed window to the side elevation and towel heater.
Second Bathroom Fitted with a three piece suite comprising panelled bath with electric shower over, wash hand basin and toilet, tiling to the walls and floor and wall mounted electric panel heater.
Second Floor Landing Having been partially converted by the current owner. The landing has built-in open fronted cupboard for storage, door off to:
Loft Room One (Originally designed to be bedroom five). Being partially converted with two Velux windows to the front elevation with a boarded floor and partial boarding and insulation to the walls connected with power and lighting.
Loft Room Two A large walk-in store consisting of two areas with fitted shelving, connected with lighting and access to the remainder of the loft.
Outside to the Front The property has fully access rights across the gravel driveway at the front of the property and has its own substantial driveway and oversized double garage situated at the end of the plot with gated access through a sizeable L-shaped rear garden.
Outside to the Rear The property has a double width garden consisting of a walled inner courtyard garden, a large paved patio ideal for outdoor seating and summer barbecues with side gated access, beyond which is a large private and enclosed lawn surrounded by established conifers and timber fencing with access to the double garage and rear store with gated access to the driveway.
Double Garage19'2" x 19'6" (5.84m x 5.94m). This sizeable double garage has an electric double door to the front elevation, uPVC personal door and window to the side elevation and a lean-to store to the rear which has two Velux windows to the rear elevation and its own side access door.
Extra Information To check Internet and Mobile Availability please use the following link - https://checker.ofcom.org.uk/en-gb/broadband-coverage
To check Flood Risk please use the following link - https://check-long-term-flood-risk.service.gov.uk/postcode
Important information
This is a Freehold property.
Property Ref: 55639_BNT220912
Similar Properties
Winster Crescent, Melton Mowbray, Leicestershire
4 Bedroom Semi-Detached House | Guide Price £320,000
** EXTENDS TO OVER 1,700 SQUARE FEET OF SPACE! ** A unique semi-detached family home having been generously extended to...
Willowbrook Way, Rearsby, Leicester
4 Bedroom House | £315,000
Offering exceptional value for money, this substantial three story home offers flexible and versatile accommodation. Ide...
Ashby Road, Hinckley, Leicestershire
3 Bedroom Detached Bungalow | Guide Price £315,000
**REDUCED BY £20,000 FOR IMMEDIATE SALE**An individually styled detached bungalow lying in this sought after location ha...
Alfred Belshaw Road, Queniborough
3 Bedroom Semi-Detached House | Guide Price £325,000
A well-presented three double bedroomed, three storey residence located on this popular development. Having gas central...
Baum Drive, Mountsorrel, Loughborough
3 Bedroom Detached House | £325,000
Occupying a stunning position overlooking open countryside and green area to the front, this superbly presented detached...
Old Bridewell, Melton Mowbray, Leicestershire
4 Bedroom Detached House | £329,950
Located in a small cul-de-sac setting is this remodelled and beautifully presented detached home ideally suited to a fam...

Bentons (Melton Mowbray)
47 Nottingham Street, Melton Mowbray, Leicestershire, LE13 1NN
How much is your home worth?
Use our short form to request a valuation of your property.
Request a Valuation
