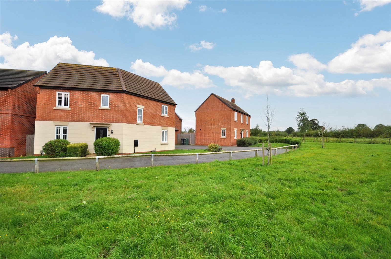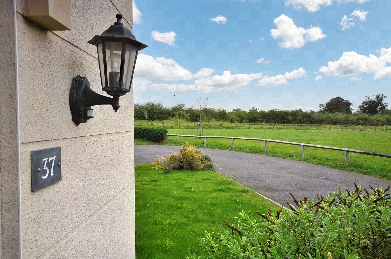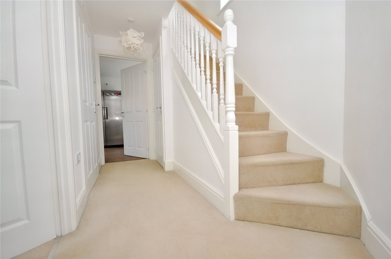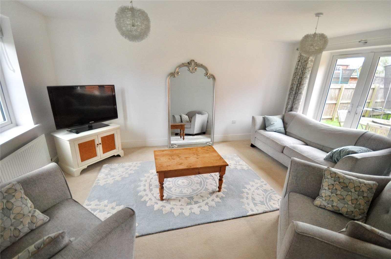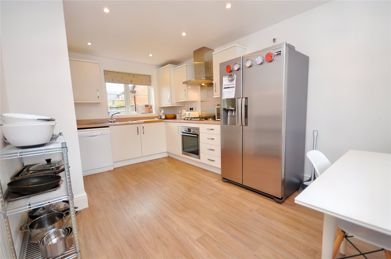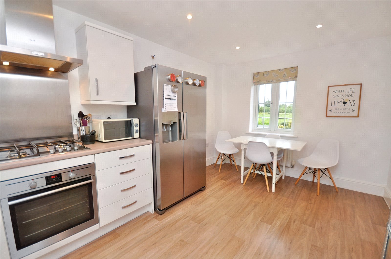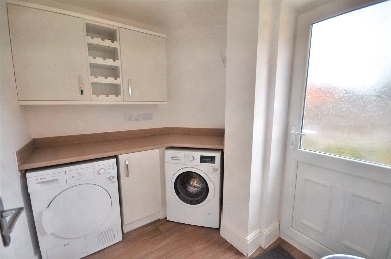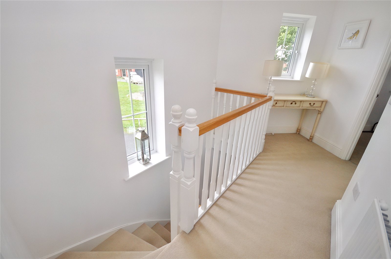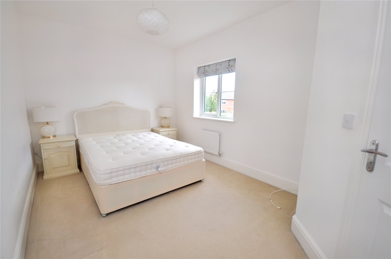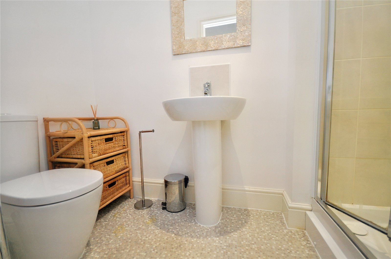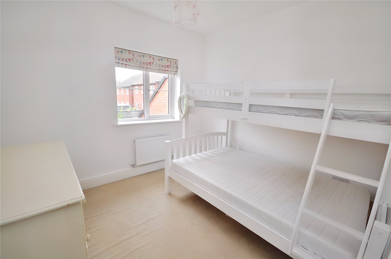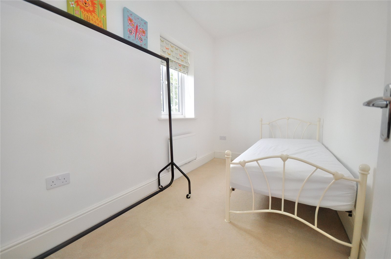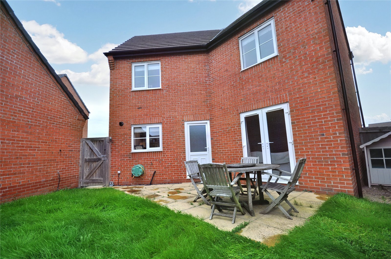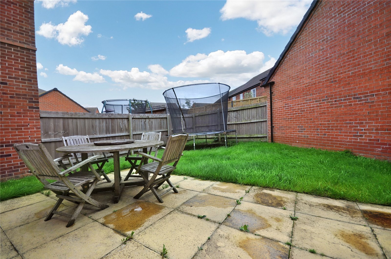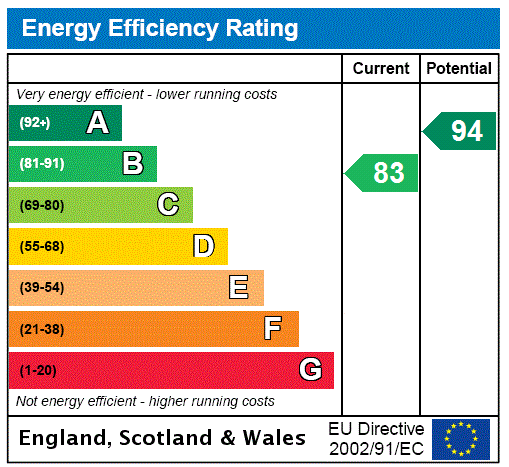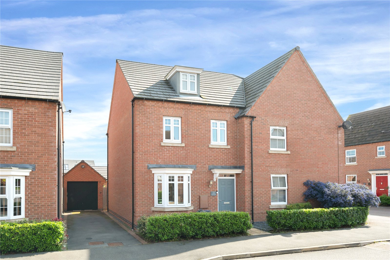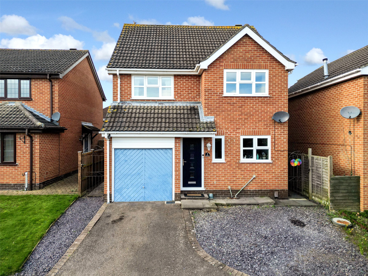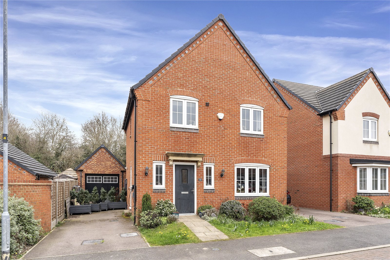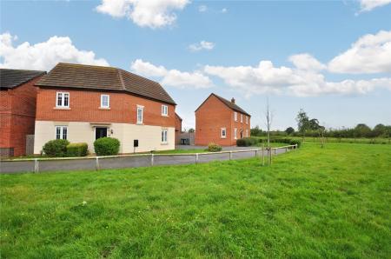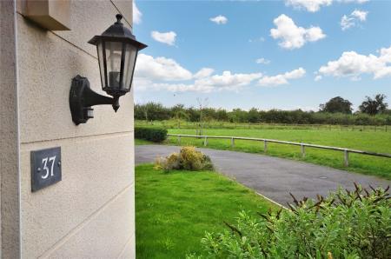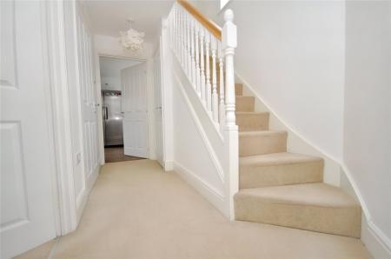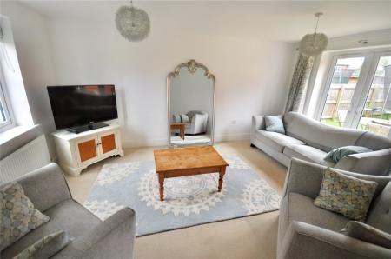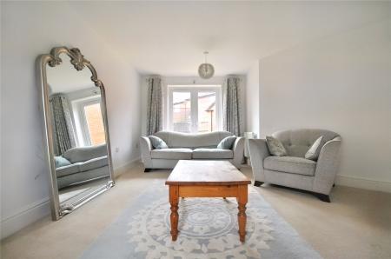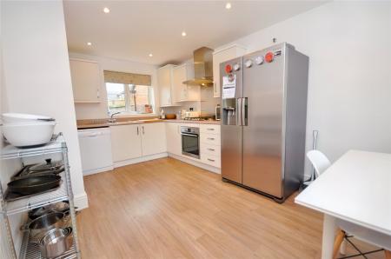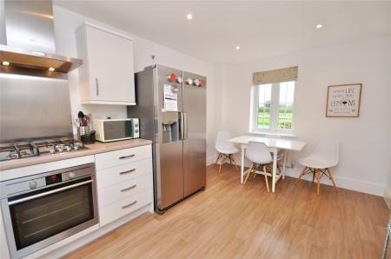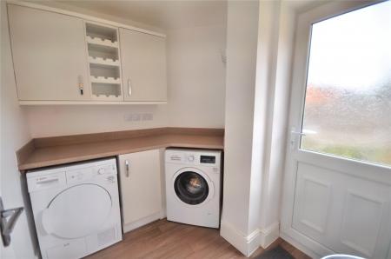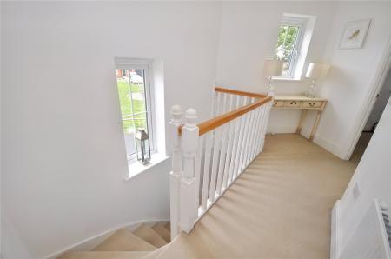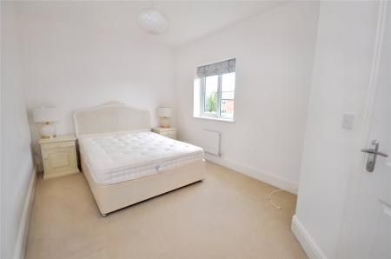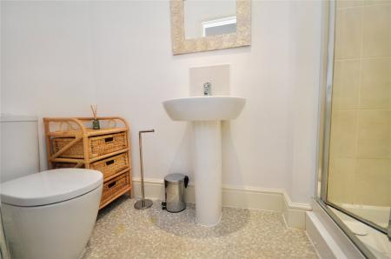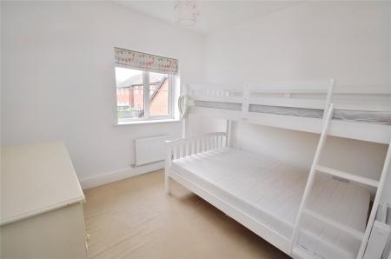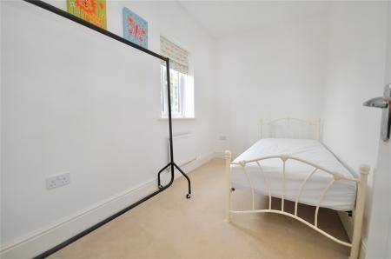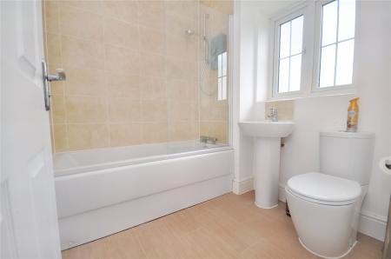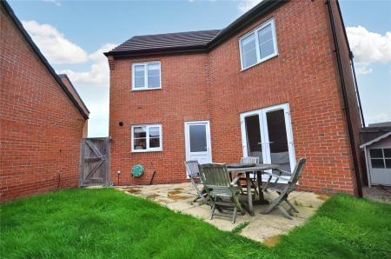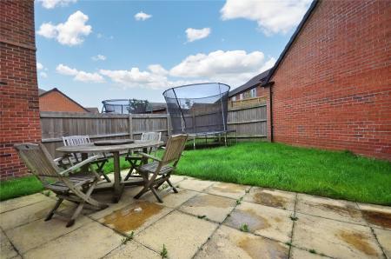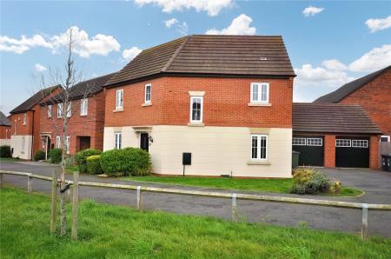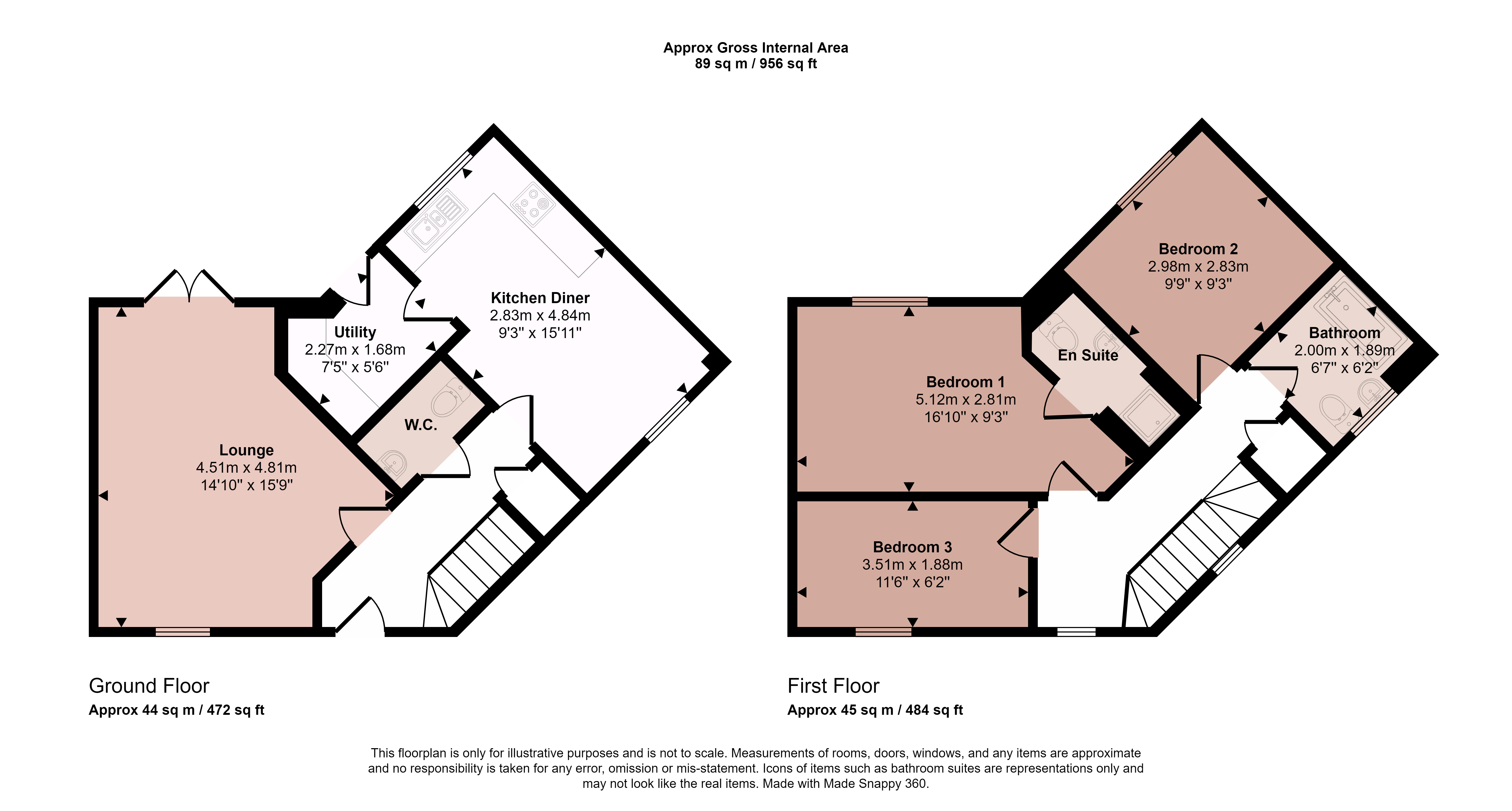- Impressive Detached Residence
- Energy Rating B
- Council Tax Band D
- Tenure Freehold
- Overlooking Open Countryside to the Front
- Adjacent to a Public Green Space
- Gas Central Heating and uPVC Double Glazing
- Garage and Driveway
- Three Generously Sized Bedrooms
- En-Suite Shower Room and Separate Family Bathroom
3 Bedroom Detached House for sale in Loughborough
Occupying a stunning position overlooking open countryside and green area to the front, this superbly presented detached home sits in a highly regarded residential development between Mountsorrel and Rothley. The property sits on a private shared driveway off Baum Drive adjacent to a wonderful public green space making this a superb opportunity for those wishing to acquire a low maintenance property with a pleasant aspect rare for properties of this type. Benefitting from gas central heating and uPVC double glazing the property has a single garage, driveway and is offered with no upward chain. The deceptively spacious accommodation is set over two floors and comprises entrance hall, WC, large living room with French doors to the rear, open plan dining kitchen and utility room. The attractive first floor galleried landing gives access to three large bedrooms with master en-suite shower room and a separate family bathroom. This property would make an ideal home for a young family or alternatively for single/couples wishing to be conveniently located for the numerous facilities including pubs, shops, schools of Mountsorrel and Rothley. Leicester and Loughborough are both easily accessible by the nearby A6 bypass and there are numerous countryside walks on the doorstep.
Entrance Hall a spacious and impressive entrance hallway with decorative glazed composite front door, decorative spindle and banister staircase rising to the first floor with oak hand rail, an abundance of natural daylight coming into the hallway from a picture window at the front and useful understairs storage cupboard.
WC Fitted with a two piece suite comprising low level flush button WC, pedestal wash hand basin with hot and cold mixer tap above and extractor fan.
Living Room A spacious and unusually shaped living room enjoying a window to the front elevation with a fabulous view across open green area and French doors at the rear giving access directly into the garden.
Dining Kitchen A spacious open plan dining kitchen with the dining area enjoying wonderful view out to the front across open green space and open countryside beyond. High quality vinyl floor covering runs through the dining kitchen and with the working area of the kitchen having an ample range of contemporary wall and base mounted utility units with rolled edge laminate working tops and matching upstands, one and a half bowl stainless steel sink unit and drainer with hot and cold mixer tap above. There is a integrated AEG electric oven, gas four ring hob with canopy extractor hood above and stainless steel splashback, space for American style fridge/freezer, space and plumbing for under unit dishwasher, recess ceiling spotlights, window to the rear and cupboard housing the wall mounted gas central heating combination boiler.
Utility Room With a range of storage units, wine bottle display rack, space and plumbing for washing machine and dryer, rolled edge laminate working top with matching upstands, high quality vinly floor covering and uPVC double glazed door to the rear leading out into the garden.
First Floor Landing An attractive and impressive galleried landing enjoying a wonderful view out to the front of the property through two windows and a useful storage cupboard with fitted shelving.
Bedroom One A spacious double bedroom with window to the rear elevation and access to en-suite.
Bathroom Fitted with a three piece suite comprising low level flush WC, pedestal wash hand basin with hot and cold mixer tap above, panelled bath with hot and cold mixer tap and a wall mounted Mira electric shower. There is a window to the front, extractor fan and recess ceiling spotlights.
En-Suite Shower Room With three piece suite comprising push button WC, pedestal wash hand basin with hot and cold tap, shower cubicle with wall mounted mixer shower, extractor fan, recess ceiling spotlights and heated towel rail.
Bedroom Two With window to the rear elevation and ample space for double bed and bedroom furniture.
Bedroom Three With window to the front elevation and ample space for bed and bedroom furniture.
Outside to the Front The property sits in a wonderful position on a single lane private driveway off Bourne Drive shared with neighbouring properties and accessing the area of off road parking for the property where there is tandem parking for two vehicles comfortably in front of the single garage which is attached to the neighbouring garage and has an up and over door to the front.
Outside to the Rear The property has an enclosed rear garden which is designed for low maintenance with a paved patio area, shaped lawn and outside tap.
Important information
This is a Freehold property.
Property Ref: 55639_BNT230942
Similar Properties
Alfred Belshaw Road, Queniborough
3 Bedroom Semi-Detached House | Guide Price £325,000
A well-presented three double bedroomed, three storey residence located on this popular development. Having gas central...
Winster Crescent, Melton Mowbray, Leicestershire
4 Bedroom Semi-Detached House | Guide Price £320,000
** EXTENDS TO OVER 1,700 SQUARE FEET OF SPACE! ** A unique semi-detached family home having been generously extended to...
South Lane, Bardon Hill, Coalville
4 Bedroom Semi-Detached House | £320,000
Mill Yard Cottage was formerly two adjoining cottages built in 1900 and knocked through to form one sizeable home approx...
Old Bridewell, Melton Mowbray, Leicestershire
4 Bedroom Detached House | £329,950
Located in a small cul-de-sac setting is this remodelled and beautifully presented detached home ideally suited to a fam...
Beck Crescent, Loughborough, Leicestershire
3 Bedroom Detached House | Guide Price £335,000
A skilfully extended three bedroom detached residence lying on the highly sought after forest side of town on this popul...
Waterside Drive, Mountsorrel, Loughborough
2 Bedroom House | Guide Price £335,000
A well presented three storey two bedroomed townhouse forming part of this award winning development abutting the Soar r...

Bentons (Melton Mowbray)
47 Nottingham Street, Melton Mowbray, Leicestershire, LE13 1NN
How much is your home worth?
Use our short form to request a valuation of your property.
Request a Valuation
