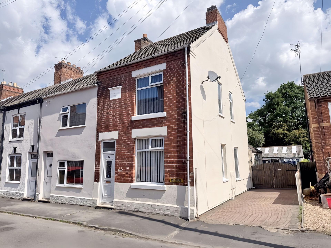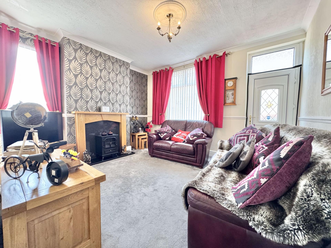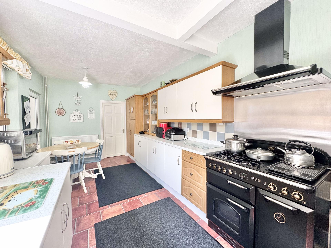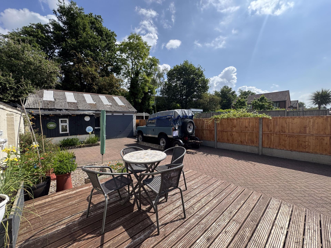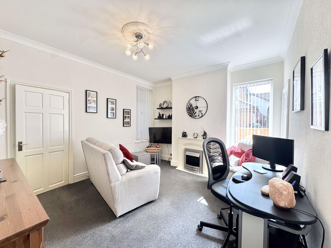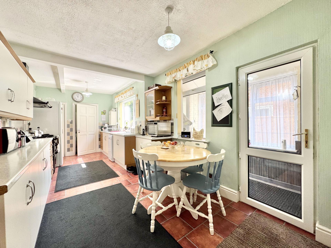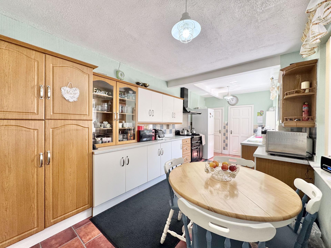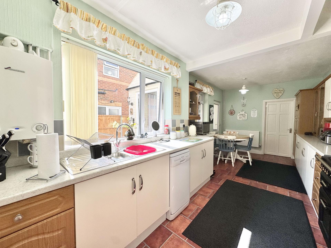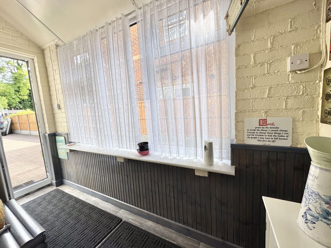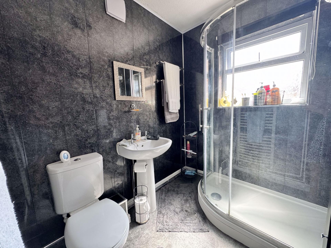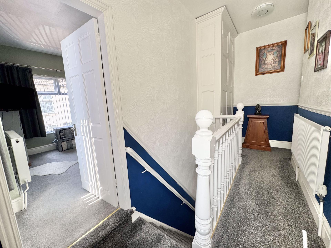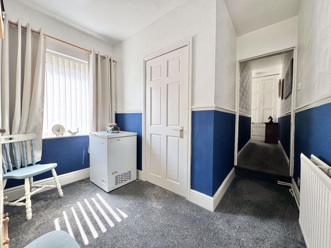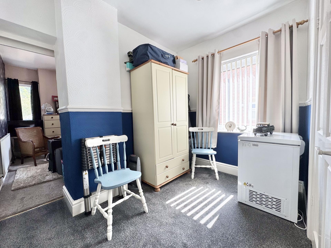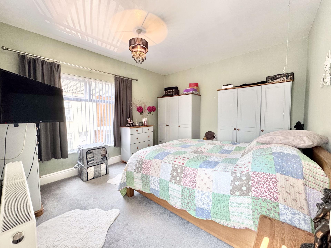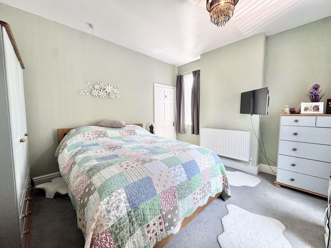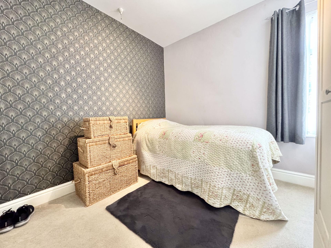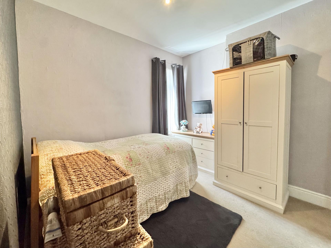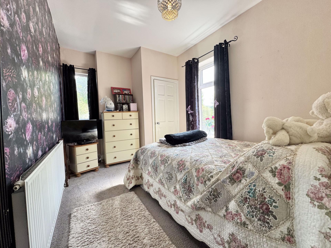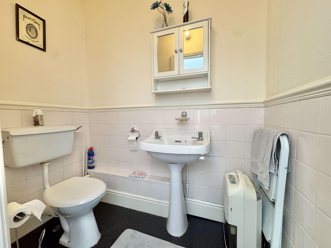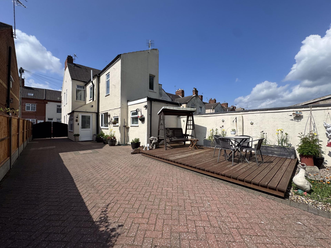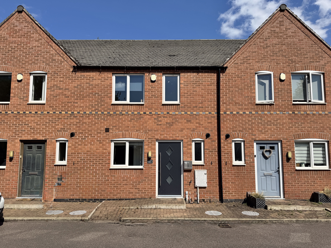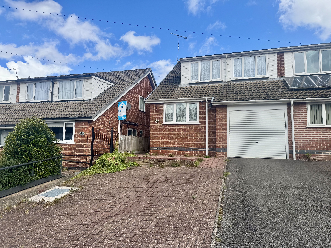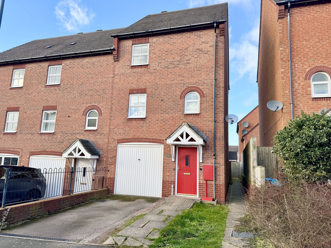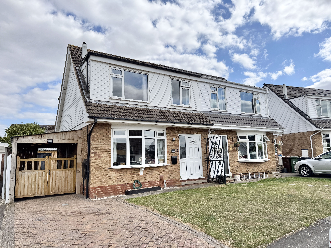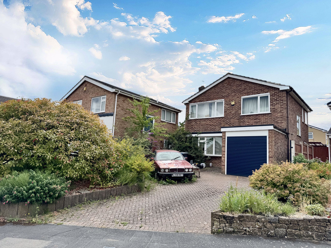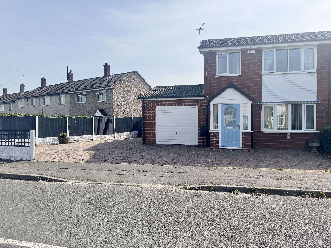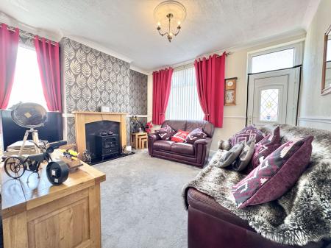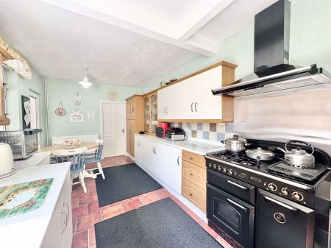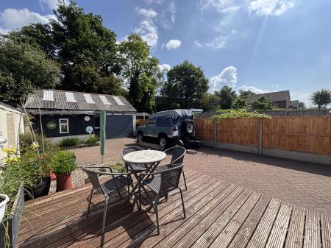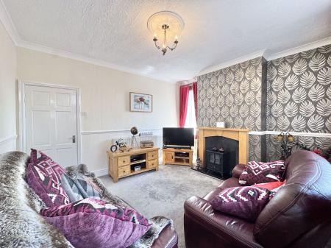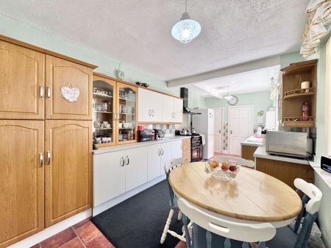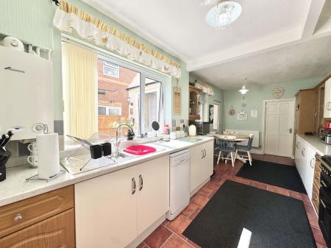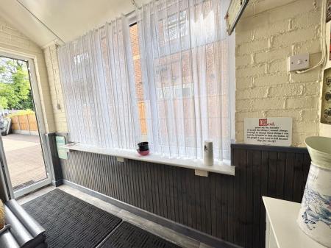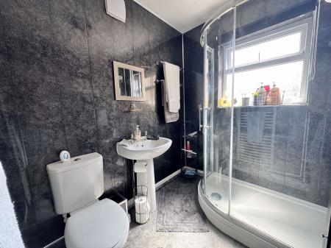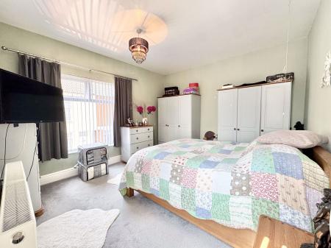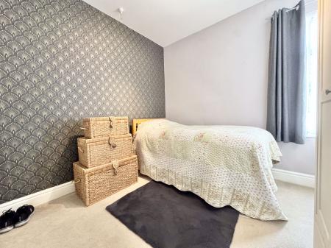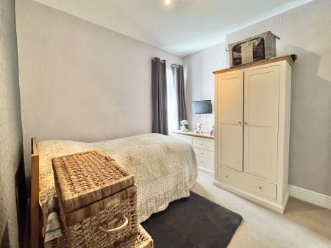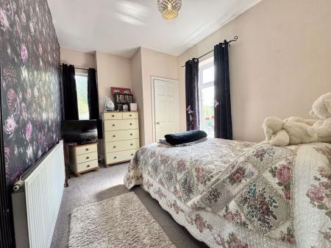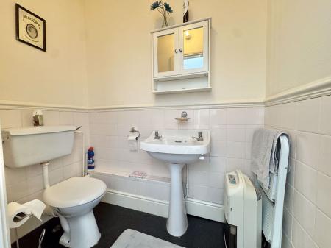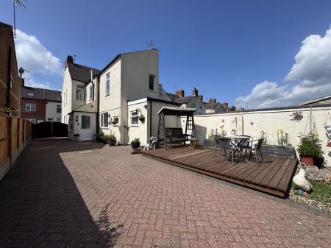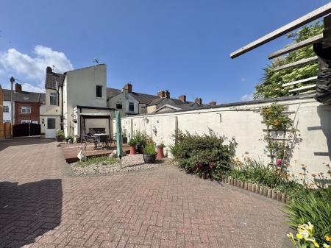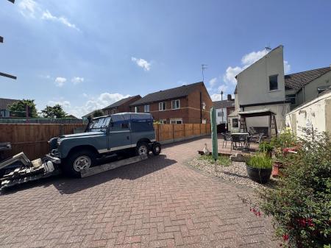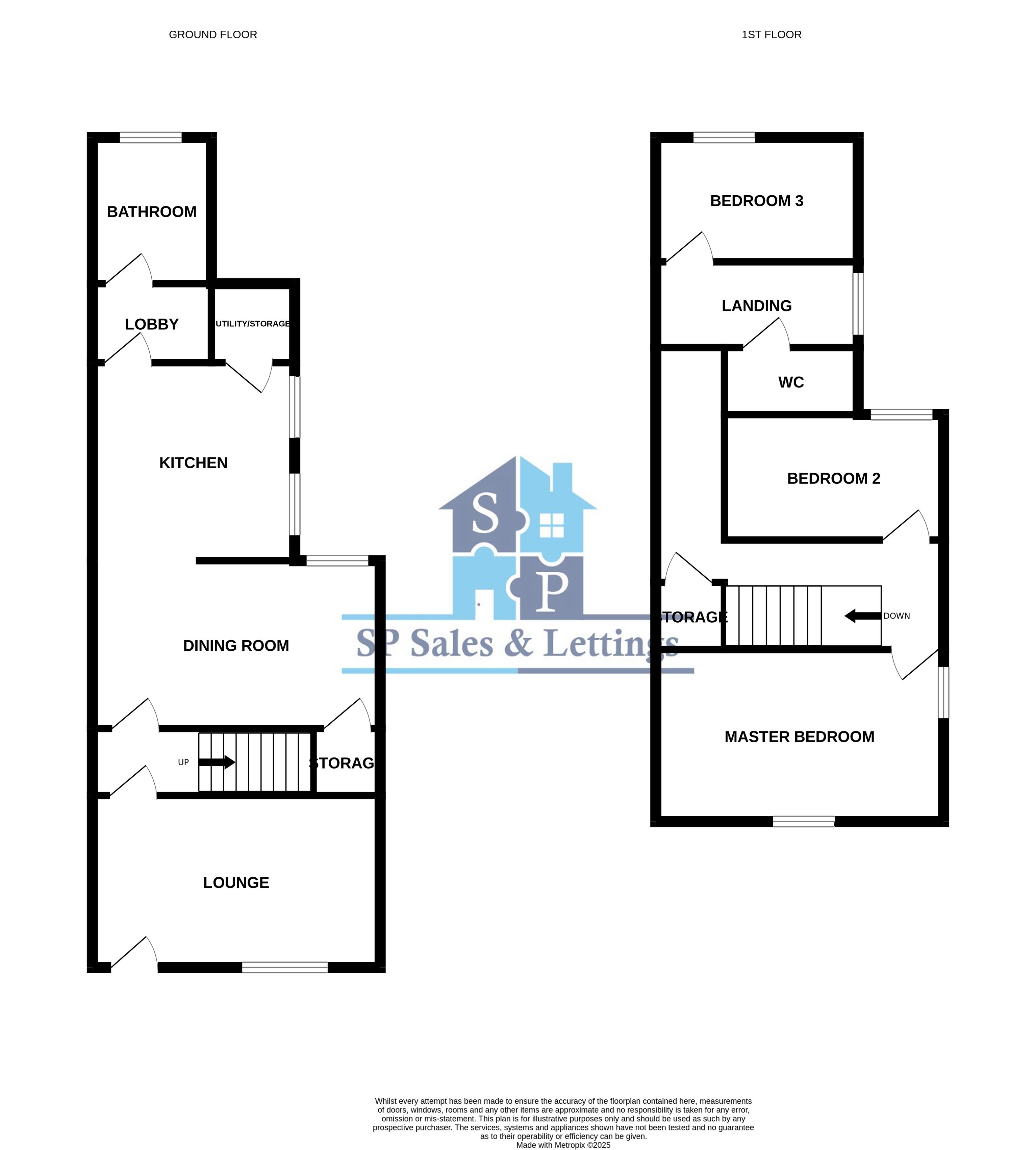- Three Bedroom End Terrace
- Large Gated Driveway
- Double Garage
- Lounge
- Additional Reception Room
- Kitchen with Dining Area
3 Bedroom End of Terrace House for sale in Coalville
** THREE BEDROOM END TERRACE WITH TWO RECEPTION ROOMS, DINING KITCHEN, GENEROUS BEDROOMS AND PRIVATE REAR GARDEN WITH LARGE GATED DRIVEWAY AND DOUBLE GARAGE** SP Sales & Lettings are pleased to introduce to the market this fantastic three double bedroom end of terrace house in Coalville. The accommodation briefly comprises of a lounge, reception/dining room, extended kitchen, bathroom and utility to the ground floor along with three bedrooms and a WC to the first floor. The property also benefits from having a rear garden with large gated driveway and double garage. Call now to view!!
Lounge
12' 0'' x 13' 7'' (3.65m x 4.15m)
uPVC window and door to the front elevation with additional uPVC window to the side, electric fire with surround and radiator.
Dining Room / Reception
12' 0'' x 13' 7'' (3.65m x 4.15m)
uPVC windows to side and rear, electric fire with surround, radiator and storage.
Kitchen
21' 0'' x 9' 6'' (6.40m x 2.90m)
Extended kitchen with dining area. Fitted with a range of wall and base units, sink and drainer unit, Leisure dual fuel gas & electric cooker with extractor fan over and plumbing space for dishwasher. uPVC window and door to side elevation.
Bathroom
3-piece suite compromising of a large shower cubicle, WC and hand basin, with towel radiator and uPVC window to side elevation.
Storage / Utility / Lean To
Plumbing space for washing machine and tumble dryer in utility/storage area. Enclosed lean to has uPVC window to side and door to rear elevations with power and lighting.
Master Bedroom
12' 6'' x 12' 8'' (3.80m x 3.87m)
uPVC windows to front and side elevations with radiator.
Bedroom 2
10' 6'' x 9' 6'' (3.2m x 2.9m)
uPVC window to rear elevation, radiator.
Bedroom 3
8' 6'' x 12' 2'' (2.6m x 3.7m)
uPVC windows to rear and side elevations with radiator and storage.
Upstairs WC
WC, hand basin and radiator
Gated Driveway / Rear Garden
Private rear garden with raised decking and large gated driveway.
Double Garage
Double garage with side opening door, power and lighting
Important Information
- This is a Freehold property.
Property Ref: EAXML16127_12665303
Similar Properties
3 Bedroom House | Offers Over £230,000
** SPACIOUS THREE BEDROOM TOWN HOUSE SITUATED IN A TUCKED AWAY CUL-DE-SAC SETTING WITH A LOUNGE/DINER, KITCHEN, UTILITY...
3 Bedroom House | Offers in region of £230,000
** NO CHAIN ** FANTASIC THREE BEDROOM SEMI DETACHED PROPERTY WITH A DRIVEWAY, GARAGE, LOUNGE DINER, KITCHEN, DOWNSTAIRS...
3 Bedroom House | Asking Price £225,000
** FANTASIC THREE BEDROOM SEMI-DETACHED HOUSE SITUATED ACROSS THREE FLOORS WITH A LOUNGE, KITCHEN/DINER,LOUNGE, DRIVEWAY...
3 Bedroom House | Asking Price £250,000
** STUNNING THREE BEDROOM SEMI DETACHED HOUSE WITH A DRIVEWAY, DETACHED GARAGE , LOUNGE, KITCHEN/DINER, FAMILY BATHROOM...
3 Bedroom House | Asking Price £260,000
*** FANTASTIC INVESTMENT OPPORTUNITY *** ** THREE BEDROOM DETACHED PROPERTY IN NEED OF MODERNISATION WITH DRIVEWAY & GAR...
Swallow Dale, Thringstone, Coalville
3 Bedroom House | Asking Price £260,000
** BEAUTIFULLY PRESENTED THREE BEDROOM SEMI DETACHED HOUSE WITH TWO RECEPTION ROOMS, KITCHEN/DINER, LOUNGE DRIVEWAY & GA...

SP Sales & Lettings (Shepshed)
Shepshed, Leicestershire, LE12 9NP
How much is your home worth?
Use our short form to request a valuation of your property.
Request a Valuation
