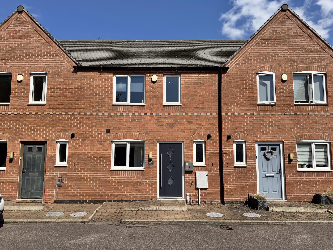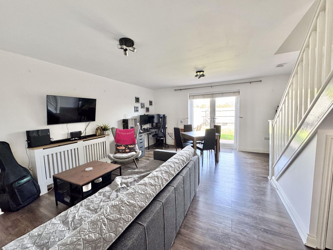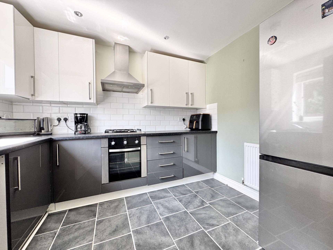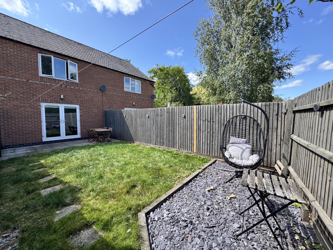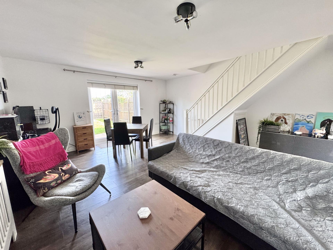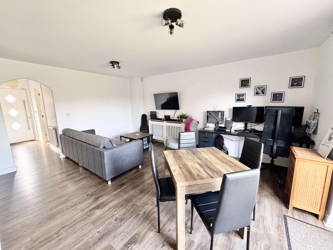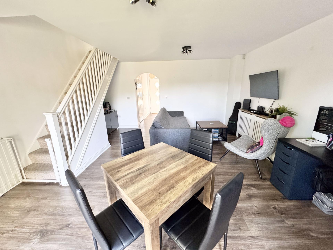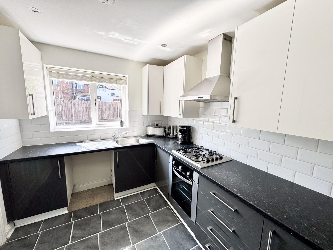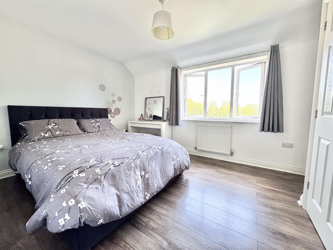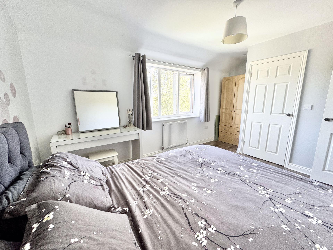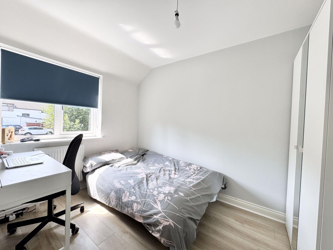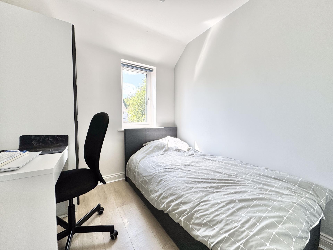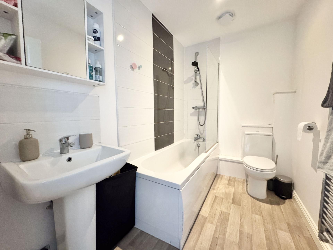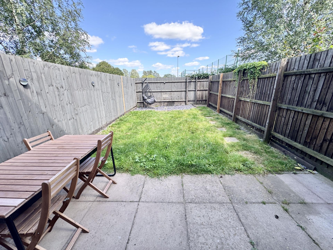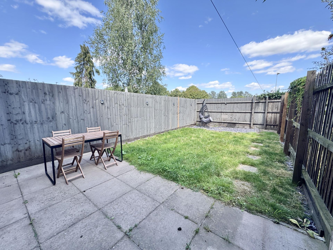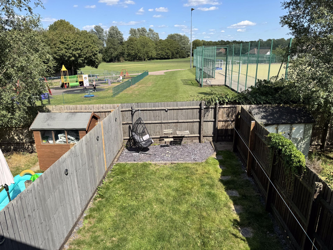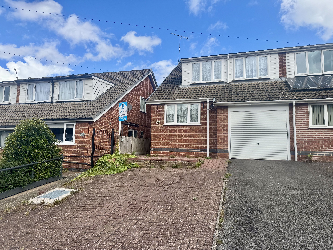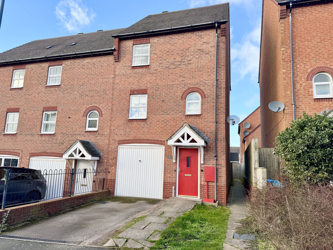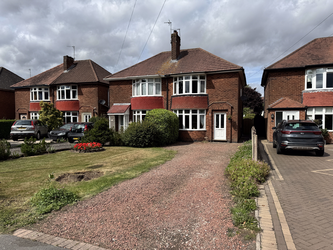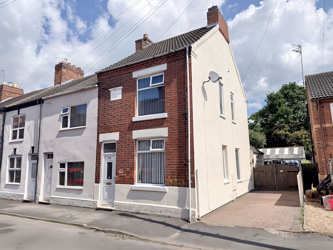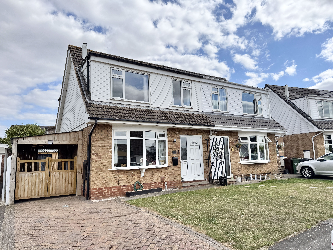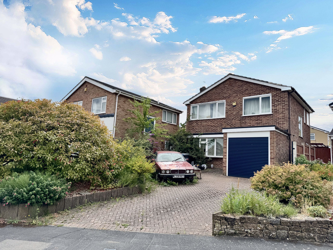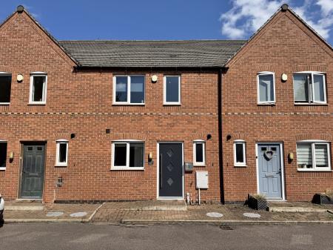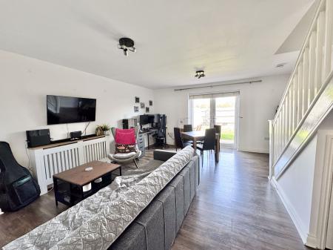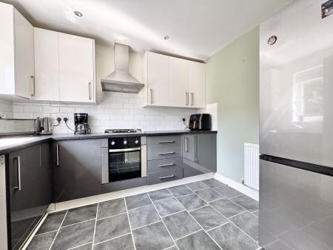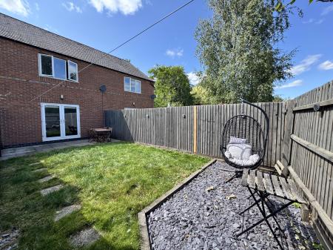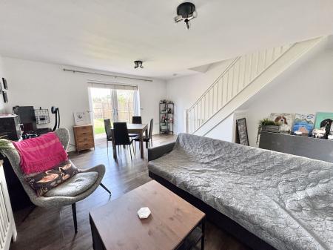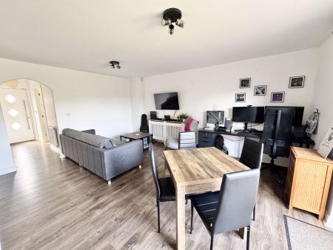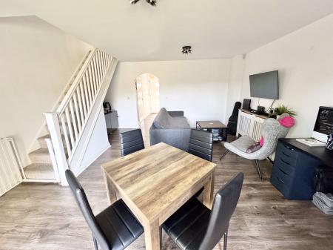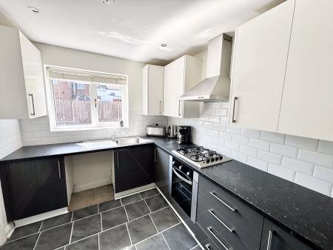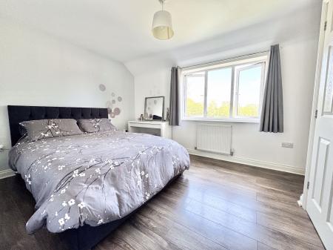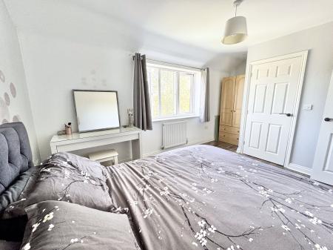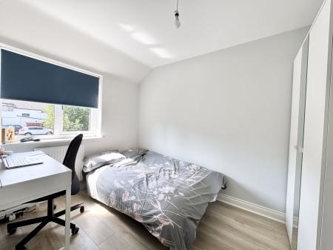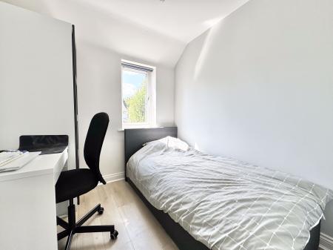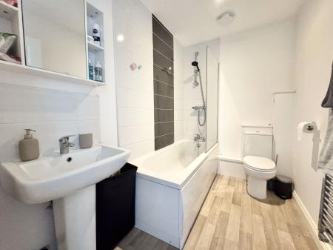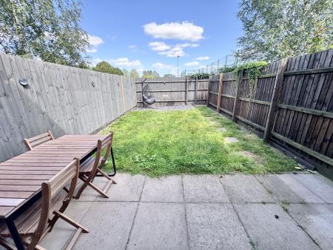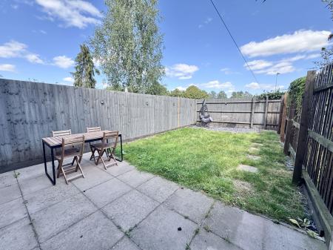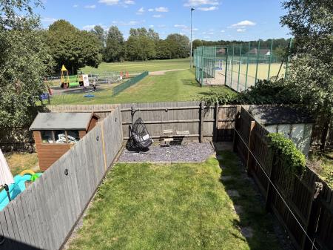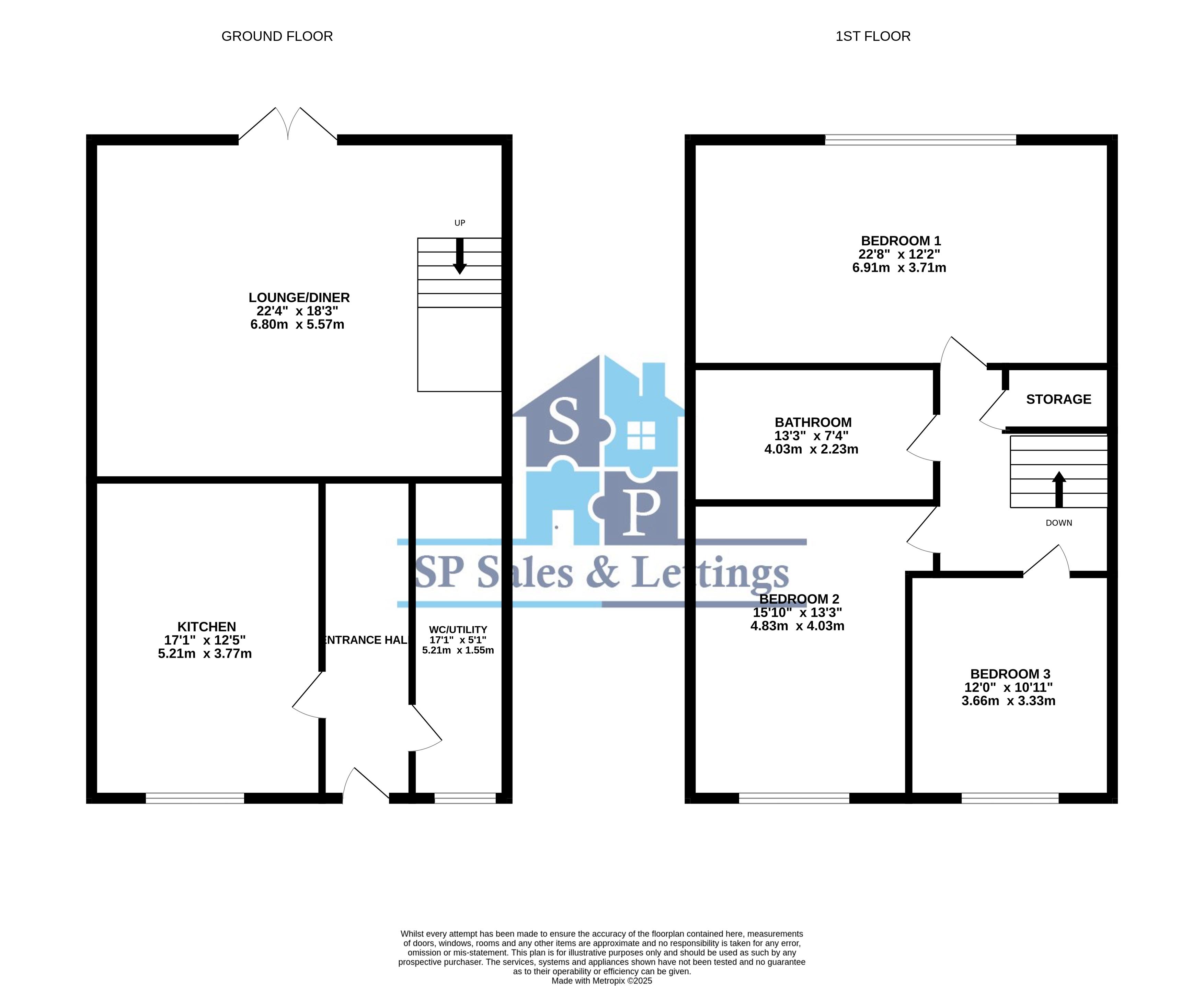- Spacious Three Bedroom Town House
- Cul-De-Sac Position
- Field Views To The Rear
- Lounge/Diner
- Kitchen
- Utility Room/WC
- Off Road Parking
- Private Rear Garden
- No Upward Chain
3 Bedroom House for sale in Loughborough
** SPACIOUS THREE BEDROOM TOWN HOUSE SITUATED IN A TUCKED AWAY CUL-DE-SAC SETTING WITH A LOUNGE/DINER, KITCHEN, UTILITY ROOM/WC, FAMILY BATHROOM, OFF ROAD PARKING & A PRIVATE REAR GARDEN WITH OPEN FIELD VIEWS BEHIND ** SP Sales & Lettings are pleased to introduce this spacious three bedroom town house to the market in Mountsorrel. The accommodation briefly comprises of an entrance hall, lounge diner, kitchen and a utility room/WC to the ground floor. To the first floor there are three bedrooms and a family bathroom. The property also benefits from having two off road parking spaces to the front of this property and three further visitor spaces. Call now to view!
Entrance Hall
With a door to the front elevation and a radiator.
Kitchen
9' 7'' x 7' 7'' (2.91m x 2.32m)
The kitchen is fitted with a range of wall and base units, sink and drainer unit, space and plumbing for a dishwasher and washing machine, electric oven, gas hob with extractor hod over, space for a free standing fridge freezer, a radiator and a uPVC window to the front elevation.
Lounge/Diner
16' 5'' x 15' 5'' (5.00m x 4.70m)
Great size lounge diner with double french patio doors leading onto the rear garden, a radiator and access to the first floor accommodation.
Utility Room/WC
With a low level W/C, wash hand basin and plumbing and space for a washing machine and a radiator.
First Floor Landing
Bedroom One
15' 5'' x 9' 9'' (4.70m x 2.98m)
With a uPVC window to the rear elevation and a radiator.
Bedroom Two
11' 0'' x 7' 6'' (3.35m x 2.28m)
With a uPVC window to the front elevation and a radiator.
Bedroom Three
8' 0'' x 7' 7'' (2.43m x 2.31m)
With a uPVC window to the front elevation and a radiator.
Family Bathroom
Three piece suite comprising of a panelled bath with shower over, low level W/C, pedestal wash hand basin, extractor fan and a radiator.
Garden
Mainly laid to lawn with a patio area, separate side access and open field views behind.
Front
To the front of the property there are two off road parking spaces and three further visitor spaces.
Important Information
- This is a Freehold property.
Property Ref: EAXML16127_12724998
Similar Properties
3 Bedroom House | Asking Price £230,000
** NO CHAIN ** FANTASIC THREE BEDROOM SEMI DETACHED PROPERTY WITH A DRIVEWAY, GARAGE, LOUNGE DINER, KITCHEN, DOWNSTAIRS...
3 Bedroom House | Asking Price £225,000
** FANTASIC THREE BEDROOM SEMI-DETACHED HOUSE SITUATED ACROSS THREE FLOORS WITH A LOUNGE, KITCHEN/DINER,LOUNGE, DRIVEWAY...
2 Bedroom House | Asking Price £220,000
** BEAUTIFULLY PRESENTED EXTENDED TWO DOUBLE BEDROOM SEMI DETACHED HOUSE WITH OPEN PLAN LIVING CONSISTING OF A LOUNGE, D...
3 Bedroom End of Terrace House | Asking Price £245,000
** THREE BEDROOM END TERRACE WITH TWO RECEPTION ROOMS, DINING KITCHEN, GENEROUS BEDROOMS AND PRIVATE REAR GARDEN WITH LA...
3 Bedroom House | Asking Price £250,000
** STUNNING THREE BEDROOM SEMI DETACHED HOUSE WITH A DRIVEWAY, DETACHED GARAGE , LOUNGE, KITCHEN/DINER, FAMILY BATHROOM...
3 Bedroom House | Asking Price £260,000
*** FANTASTIC INVESTMENT OPPORTUNITY *** ** THREE BEDROOM DETACHED PROPERTY IN NEED OF MODERNISATION WITH DRIVEWAY & GAR...
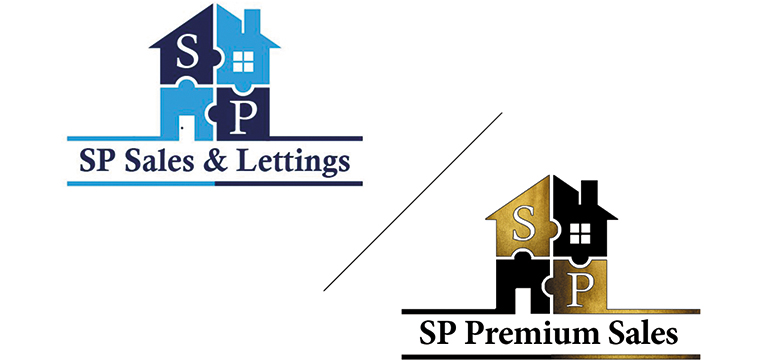
SP Sales & Lettings (Shepshed)
Shepshed, Leicestershire, LE12 9NP
How much is your home worth?
Use our short form to request a valuation of your property.
Request a Valuation
