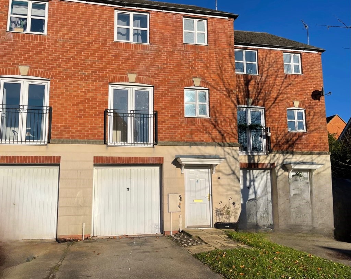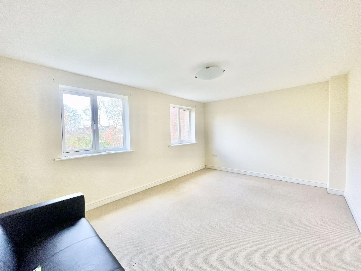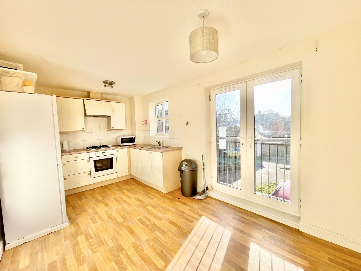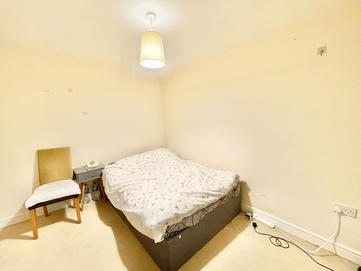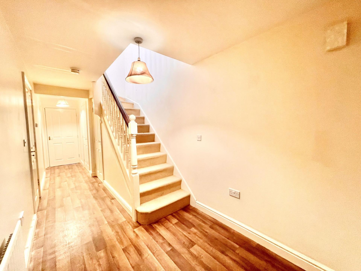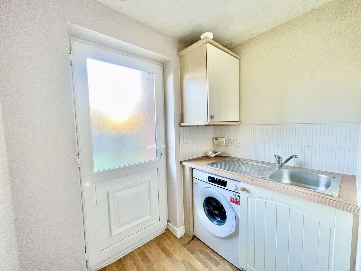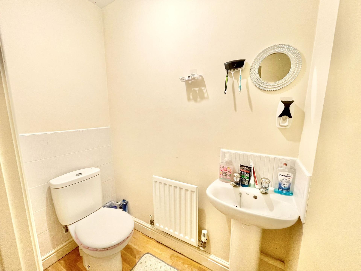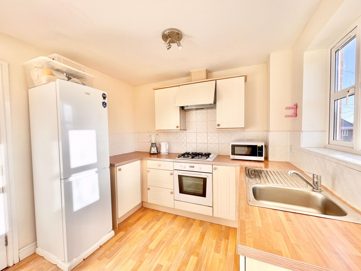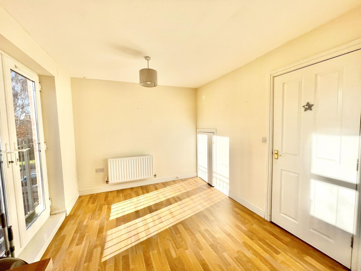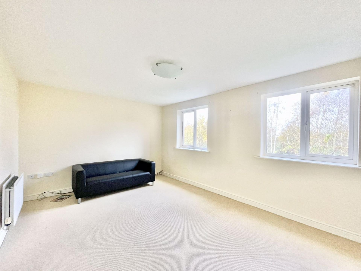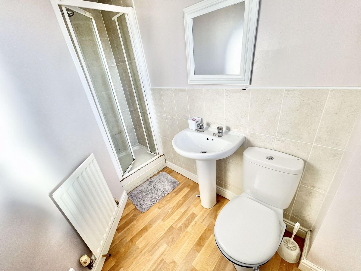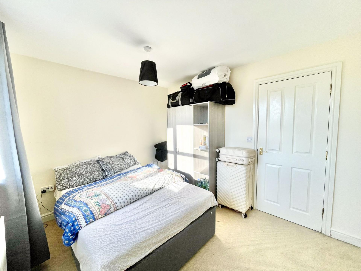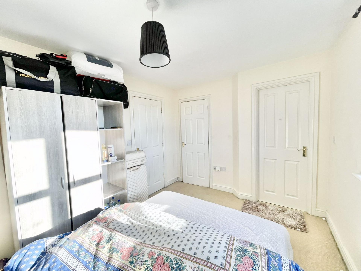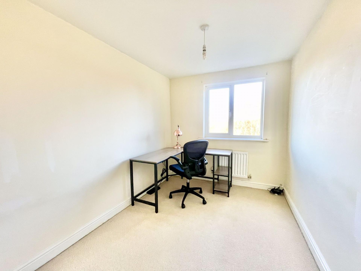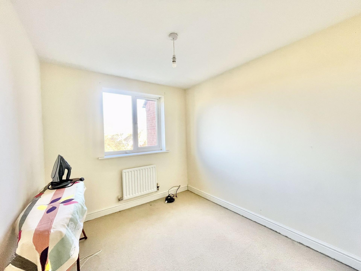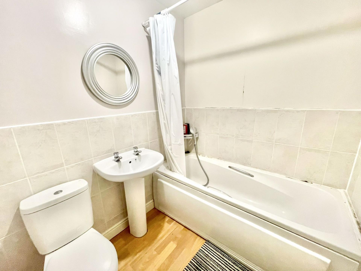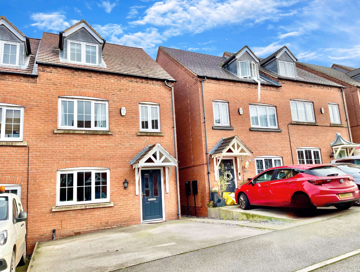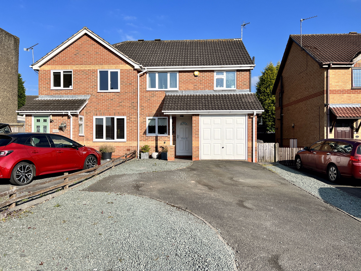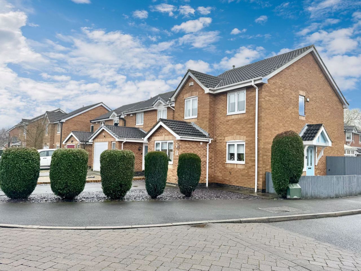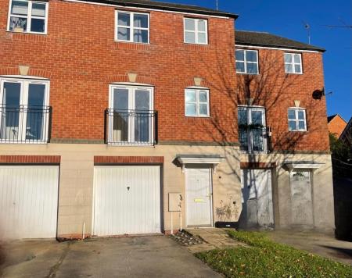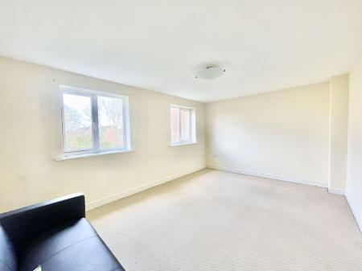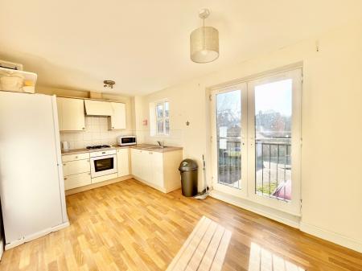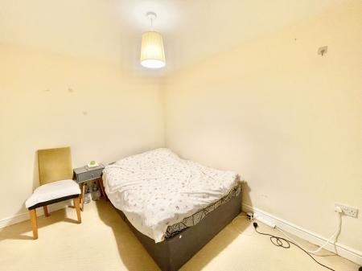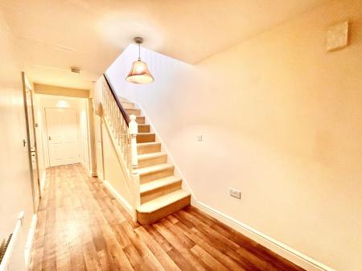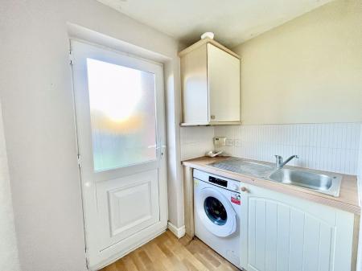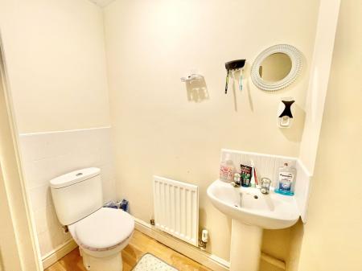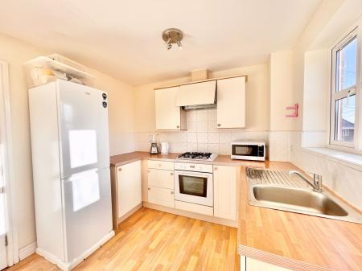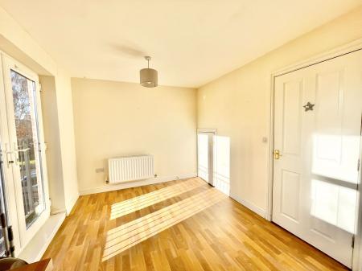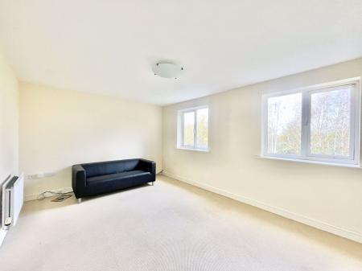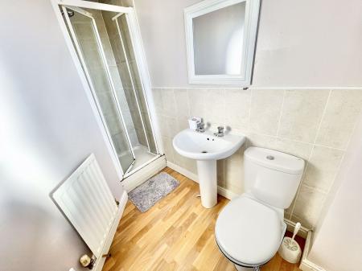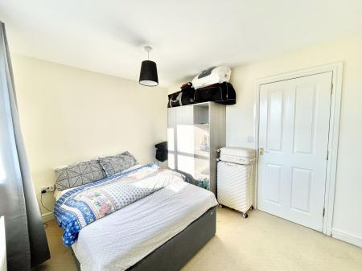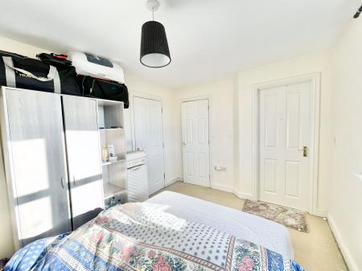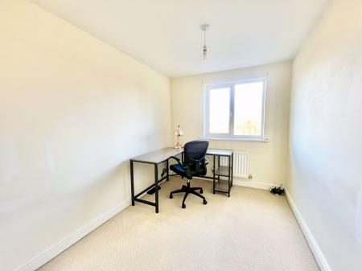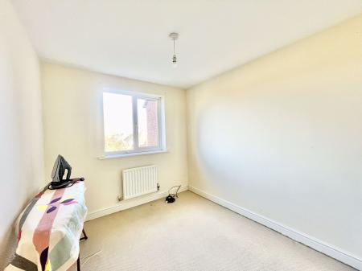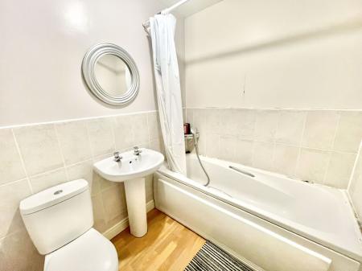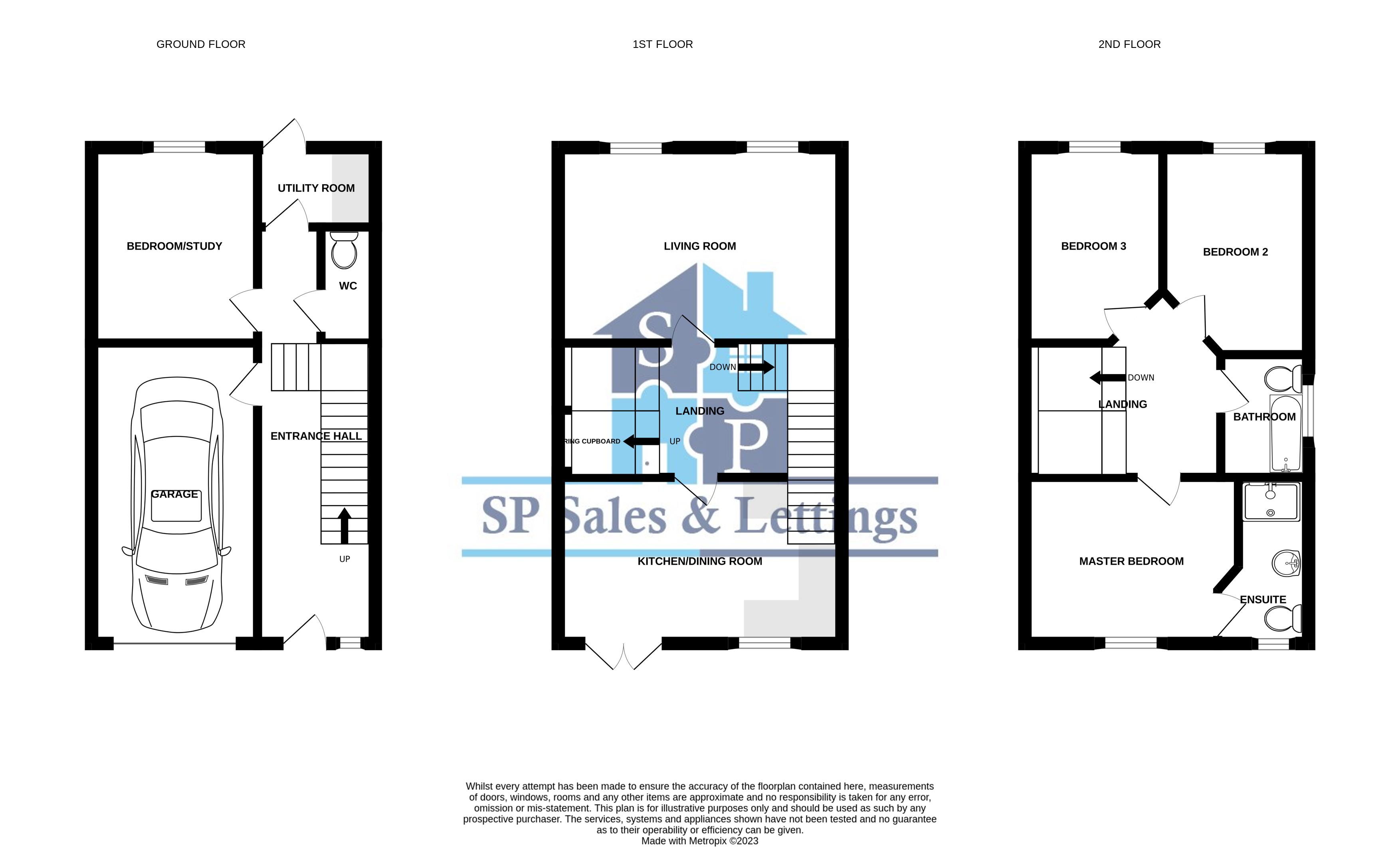- Four Bedroom Three Storey Town House
- Garage & Driveway
- Downstairs W/C
- Utility Room
- Kitchen/Diner & Lounge
- Private Rear Garden
4 Bedroom House for sale in Coalville
**WELL PRESENTED FOUR BEDROOM THREE STOREY TOWN HOUSE WITH A DRIVEWAY, GARAGE, UTILITY ROOM, W/C, LOUNGE, KITCHEN/DINER, MASTER BEDROOM WITH EN-SUITE, FAMILY BATHROOM & A PRIVATE REAR GARDEN** SP Sales & Lettings are pleased to introduce this well presented four bedroom three storey town house to the market in Coalville. The accommodation briefly comprises of an entrance hall, garage, downstairs W/C and a utility room to the ground floor. To the first floor there are lounge and kitchen/diner along with three bedrooms, the master bedroom with en-suite to the second floor. The property also benefits from having a driveway, garage and a private rear garden. Call now to view!!
Entrance Hall
With a door to the front elevation and stairs providing access to the first floor accommodation.
Garage
With a manual up and over door, power and lighting.
Utility Room
6' 6'' x 4' 5'' (1.99m x 1.34m)
With a door to the rear elevation.
Downstairs W/C
With a low level W/C and wash hand basin.
Bedroom Four
10' 9'' x 9' 2'' (3.28m x 2.80m)
With a uPVC window to the rear elevation and a radiator.
First Floor Landing
With a stairs providing access to the second floor accommodation.
Kitchen/Diner
16' 0'' x 9' 1'' (4.88m x 2.77m)
Kitchen is fitted with a range of wall and base units, sink and drainer unit, electric oven and gas hob with extractor fan over, space for fridge freezer, a radiator, uPVC window to the front elevation and French door with Juliette balcony.
Lounge
16' 1'' x 11' 1'' (4.89m x 3.37m)
With two uPVC windows to the rear elevation.
Second Floor Landing
Master Bedroom
11' 2'' x 9' 1'' (3.40m x 2.77m)
With a uPVC window to the front elevation and a radiator.
En-Suite
9' 1'' x 5' 1'' (2.76m x 1.56m)
Three piece suite comprising of a shower cubicle, low level W/C, wash hand basin and a heated towel rail.
Family Bathroom
6' 8'' x 5' 8'' (2.03m x 1.72m)
Three piece suite comprising of a panelled bath with shower over, low level W/C, wash hand basin and a radiator.
Bedroom Two
11' 3'' x 8' 2'' (3.42m x 2.48m)
With a uPVC window to the rear elevation and a radiator.
Bedroom Three
11' 3'' x 7' 8'' (3.44m x 2.33m)
With a uPVC window to the rear elevation and a radiator.
Garden
Mainly laid to lawn with a patio area.
Driveway
Important information
This is a Freehold property.
Property Ref: EAXML16127_12066055
Similar Properties
3 Bedroom House | Asking Price £250,000
** IMMACULATE THREE BEDROOM SEMI DETACHED HOUSE LOCATED IN THE POPULAR VILLAGE OF BAGWORTH WITH A GATED DRIVEWAY, LOUNGE...
3 Bedroom House | Offers in excess of £240,000
**BEAUTIFULLY PRESENTED THREE BEDROOM THREE STOREY SEMI DETACHED HOUSE SITUATED WITHIN POPULAR LOCATION WITH DOUBLE DRIV...
3 Bedroom House | Asking Price £235,000
** WELL PRESENTED THREE BEDROOM SEMI DETACHED HOUSE IN WHITWICK WITH A DRIVEWAY & GARAGE, ENTRANCE HALL, LOUNGE, KITCHEN...
3 Bedroom House | Asking Price £254,000
*** FANTASTIC, NEWLY REFURBISHED, THREE BEDROOM SEMI-DETACHED HOUSE DONE TO A VERY HIGH STANDARD *** THREE BEDROOM SEMI-...
3 Bedroom House | Offers Over £255,000
** BEAUTIFULLY PRESENTED THREE BEDROOM DETACHED HOUSE WITH A DRIVEWAY, LOUNGE, NEWLY FITTED KITCHEN/DINER, DOWNSTAIRS W/...
4 Bedroom House | Asking Price £255,000
** FANTASTIC FOUR BEDROOM SEMI DETACHED HOUSE WITH A DRIVEWAY & GARAGE, LOUNGE, DINER, KITCHEN, CONSERVATORY, DOWNSTAIRS...

SP Sales & Lettings (Shepshed)
Shepshed, Leicestershire, LE12 9NP
How much is your home worth?
Use our short form to request a valuation of your property.
Request a Valuation
