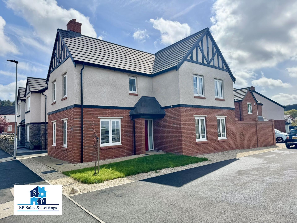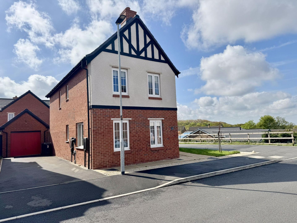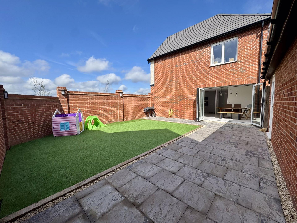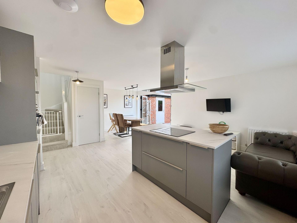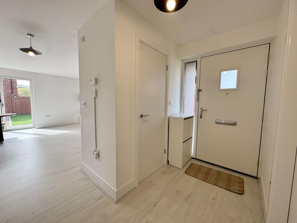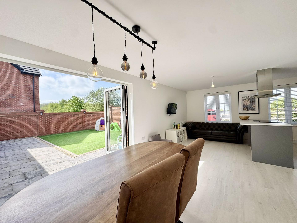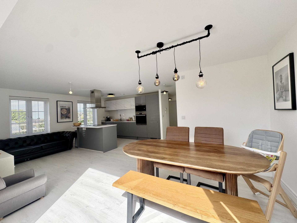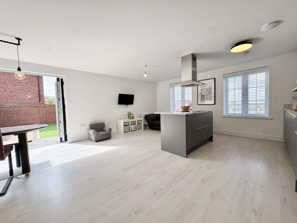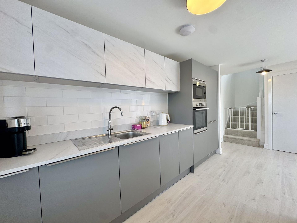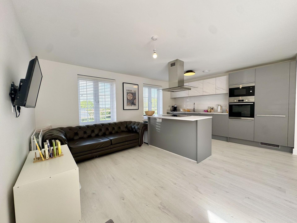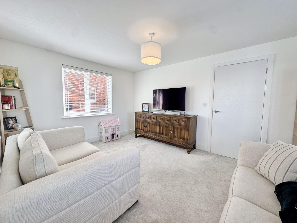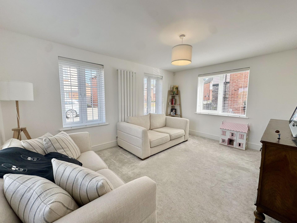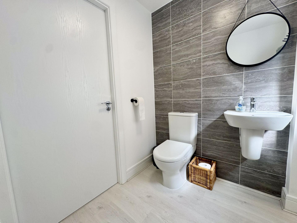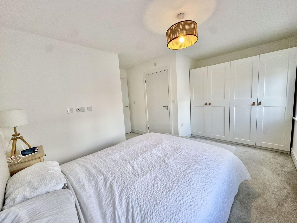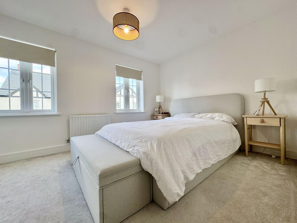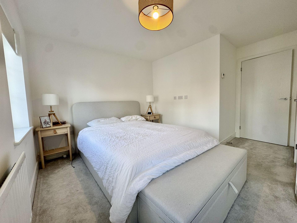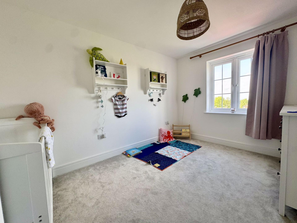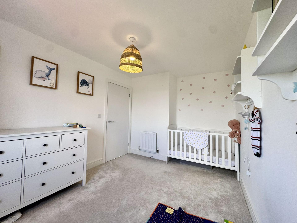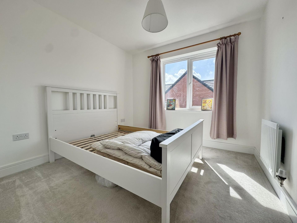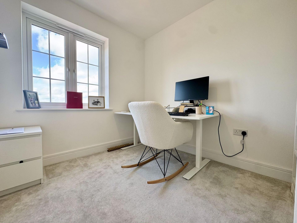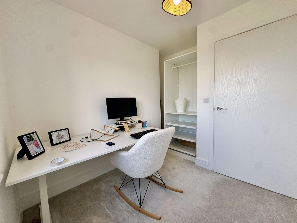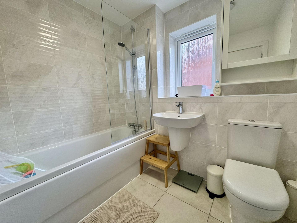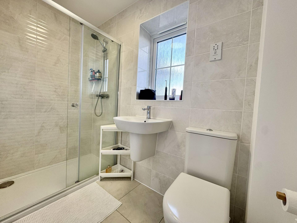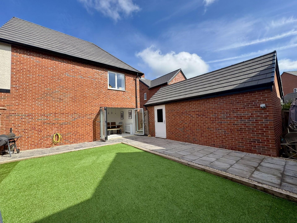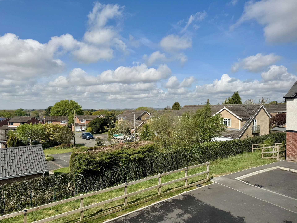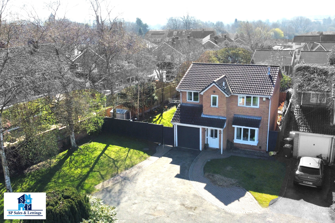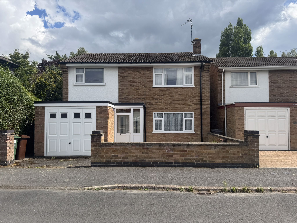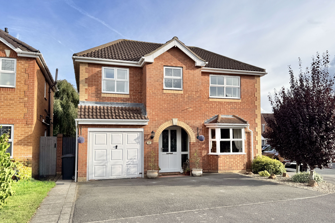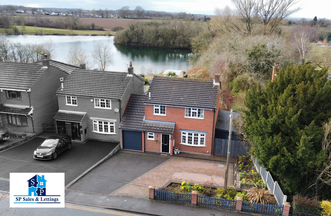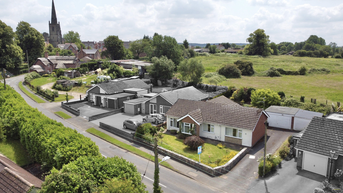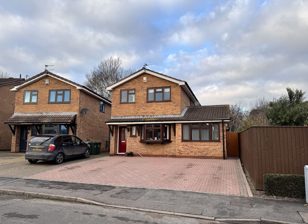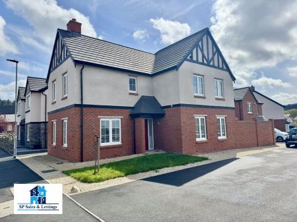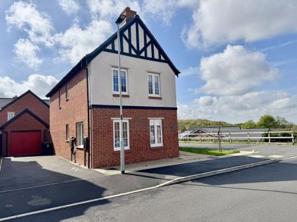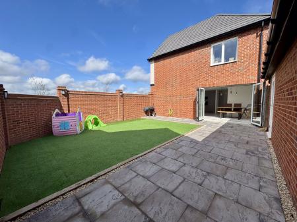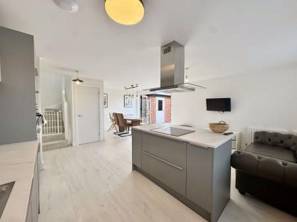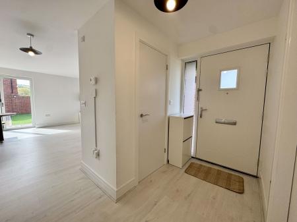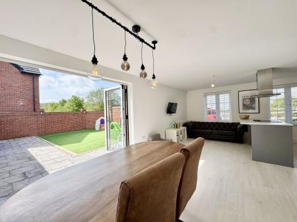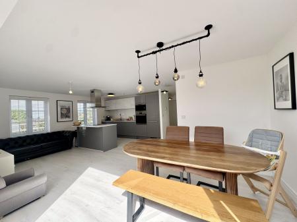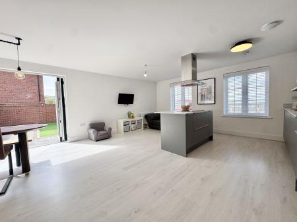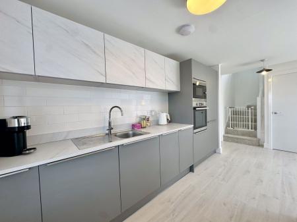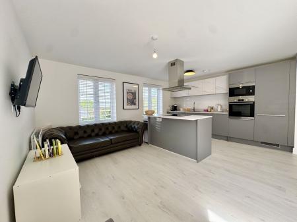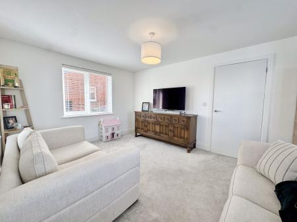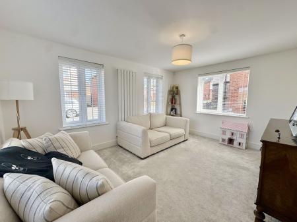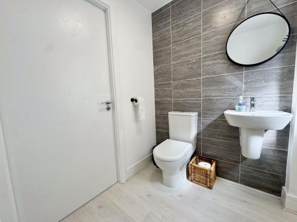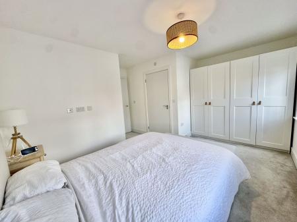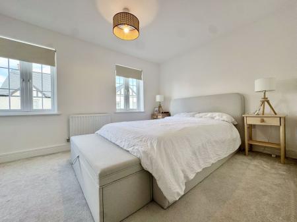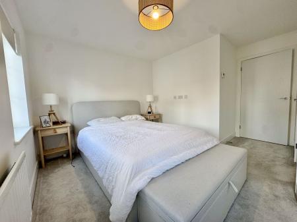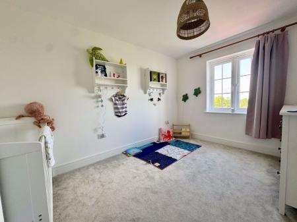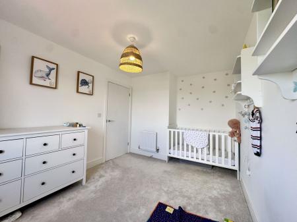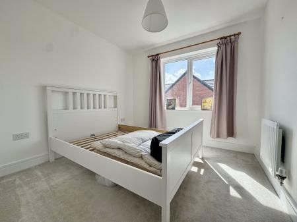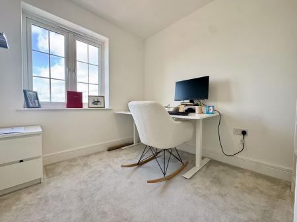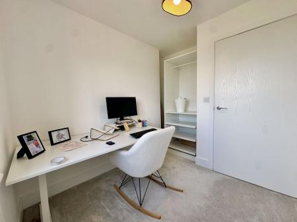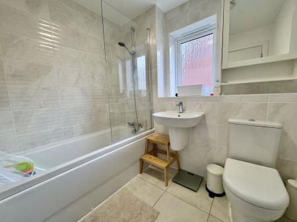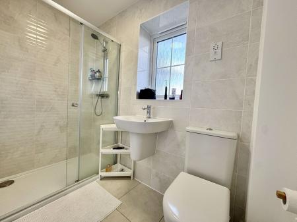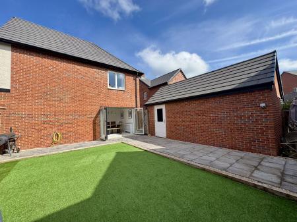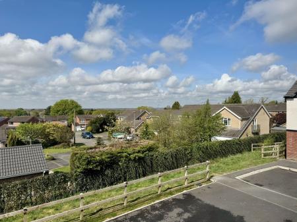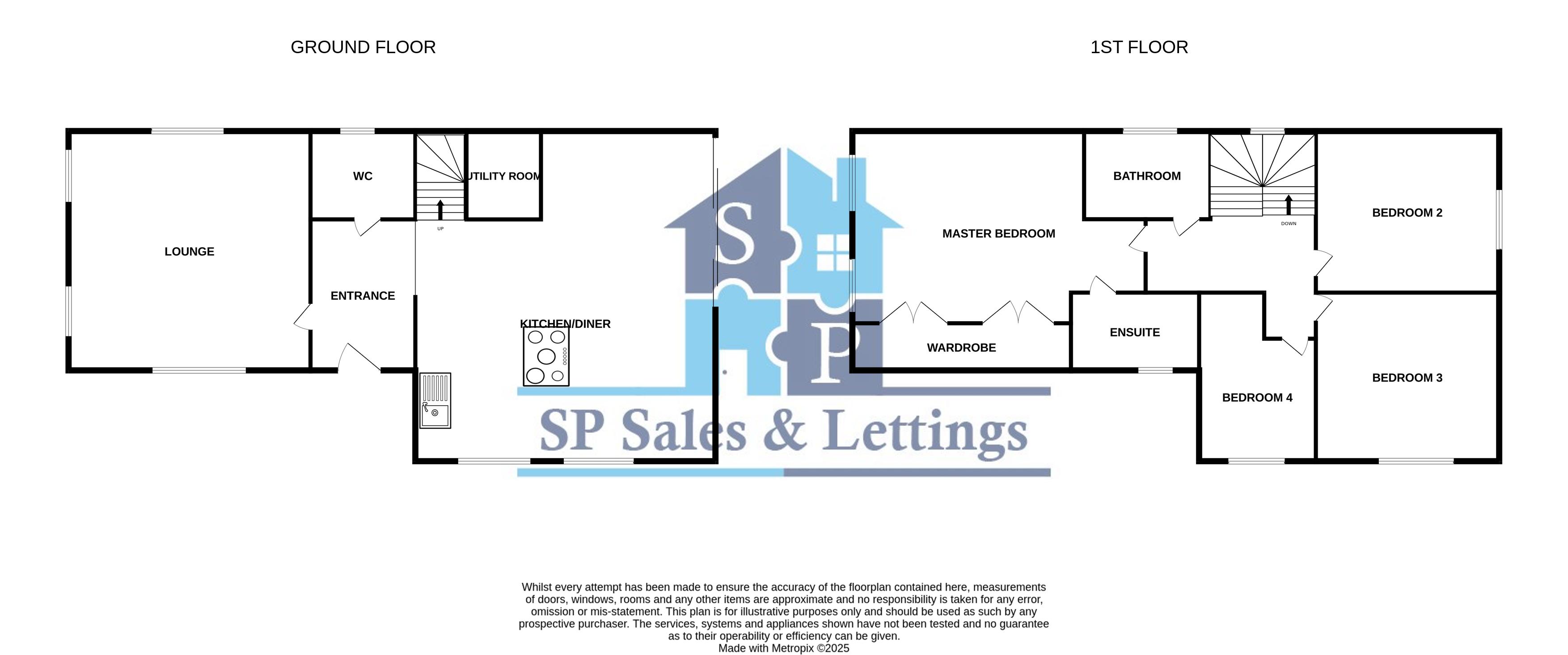- Four Bedroom Detached House
- Master Bedroom with En-suite
- Driveway Providing Ample Off Road Parking
- Kitchen/Diner with Bifold Door
- South Facing Garden
- Detached Garage
- Stunning Views and Private Rear Garden
- NO CHAIN
4 Bedroom House for sale in Coalville
** NO CHAIN ** STUNNING EXAMPLE OF A FOUR BEDROOM DETACHED HOUSE SITUATED IN COALVILLE WITH A DETACHED GARAGE, LOUNGE, OPEN PLAN KITCHEN DINER WITH BI FOLD DOORS, UTILITY ROOM, DOWNSTAIRS WC, MASTER WITH EN SUITE, FITTED FAMILY BATHROOM AND A PRIVATE REAR GARDEN - THE PROPERTY ALSO BENEFITS FROM BEAUTIFUL VIEWS ** SP Sales & Lettings are pleased to introduce this beautiful four bedroom detached house to the market in Coalville. The accommodation briefly comprises of an entrance hall, downstairs WC, lounge, open plan kitchen diner and utility room to the ground floor. To the first floor there are four bedrooms, the master with en suite and wardrobes, three further bedrooms and a family bathroom. The property also benefits from having a driveway, detached garage, private rear garden Call now to view!
Entrance
Open plan entrance into the kitchen/diner with a radiator and a composite door to the front elevation
Lounge
14' 6'' x 10' 10'' (4.43m x 3.29m)
uPVC windows to the front, rear and side elevations and a radiator
Downstairs WC
With a low level WC, hand basin, radiator and a uPVC window to the rear elevation
Utility room
With plumbing space for a washing machine and storage
Kitchen/Diner
22' 5'' x 16' 10'' (6.82m x 5.12m)
Beautiful open plan kitchen diner with an island fitted with an electric hob and extractor fan over plus storage cupboard space. Wall and base units, sink and drainer units, integrated dishwasher, fridge freezer, electric double oven. Bifold doors to the side elevation, uPVC windows to the front elevation and access to the first floor accommodation.
Master bedroom
14' 8'' x 13' 5'' (4.46m x 4.10m)
uPVC window to the side elevation, wardrobes and a radiator
En-suite
160' 9'' x 3' 10'' (49m x 1.18m)
uPVC window to the front elevation, shower cubicle, low level WC, hand basin and a radiator
Bed
12' 10'' x 9' 1'' (3.92m x 2.76m)
uPVC window to the front elevation and a radiator
Bedroom 3
11' 2'' x 9' 1'' (3.41m x 2.78m)
uPVC window to the side elevation and a radiator
Bedroom 4
7' 6'' x 7' 3'' (2.29m x 2.20m)
Currently being used as a study, uPVC window to the front elevation and a radiator
Family Bathroom
7' 11'' x 3' 10'' (2.42m x 1.17m)
Fitted bath with shower over, low level WC, hand basin, radiator and a uPVC window to the rear elevation
First Floor Landing
uPVC window to the rear elevation and an over head loft access
Management Fee
Approx £19 per month
Important Information
- This is a Freehold property.
Property Ref: EAXML16127_12652250
Similar Properties
4 Bedroom House | Asking Price £330,000
** FOUR BEDROOM DETACHED HOUSE SITUATED ON A GENEROUS CORNER PLOT WITH A WRAP AROUND GARDEN. GARAGE, OPEN PLAN FLOWING L...
Frederick Street, Loughborough
3 Bedroom House | Asking Price £325,000
** FANTASTIC THREE DOUBLE BEDROOM DETACHED HOUSE WITH LOUNGE, FITTED KITCHEN & BATHROOM, PRIVATE REAR GARDEN AND INTEGRA...
4 Bedroom House | Asking Price £310,000
** BEAUTIFULLY PRESENTED FOUR BEDROOM DETACHED HOUSE PRICED TO SELL, SITUATED IN THE HEART OF IBSTOCK WITH LOUNGE, DININ...
3 Bedroom House | Offers Over £350,000
** NO CHAIN ** BEAUTIFULLY PRESENTED EXTENDED THREE BEDROOM DETACHED HOUSE IN WHITWICK BOASTING BEAUTIFUL VIEWS OVER HER...
3 Bedroom Bungalow | Asking Price £360,000
** THREE DOUBLE BEDROOM DETACHED BUNGALOW IN IDILLIC LOCATION SURROUNDED BY FIELDS IN THE HEART OF THE POPULAR VILLAGE O...
Blithfield Avenue, Loughborough
5 Bedroom House | Asking Price £365,000
** BEAUTIFULLY EXTENDED FOUR/FIVE BEDROOM DETACHED PROPERTY WITH WRAP AROUND REAR EXTENSION, CONVERTED GARAGE WITH ADDIT...
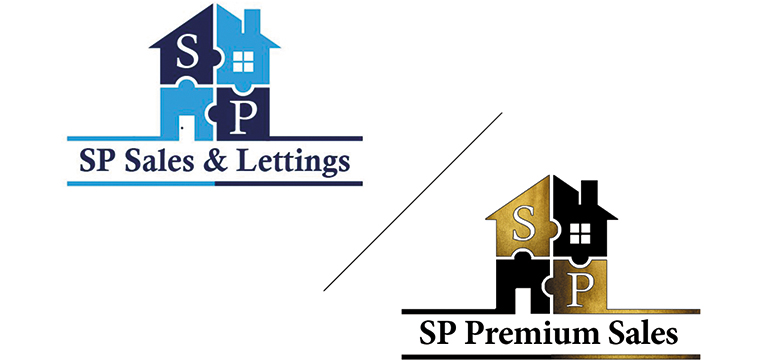
SP Sales & Lettings (Shepshed)
Shepshed, Leicestershire, LE12 9NP
How much is your home worth?
Use our short form to request a valuation of your property.
Request a Valuation
