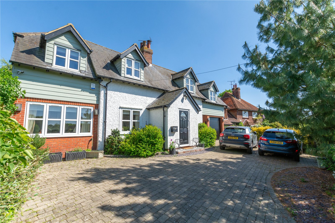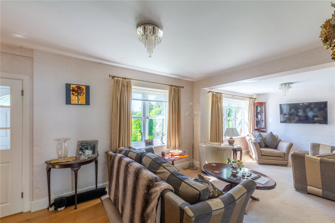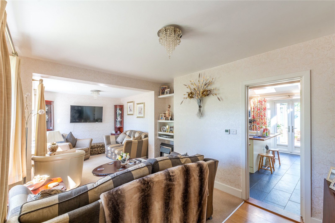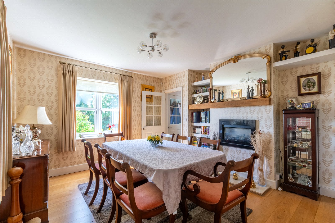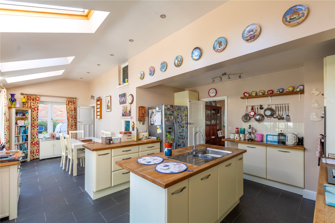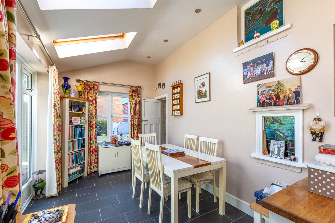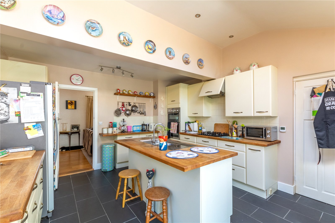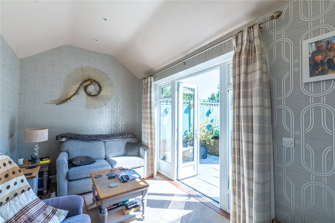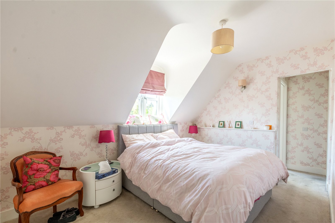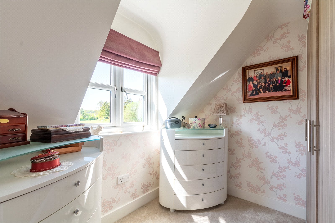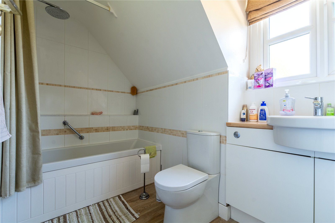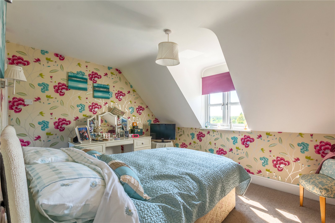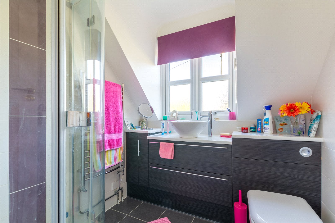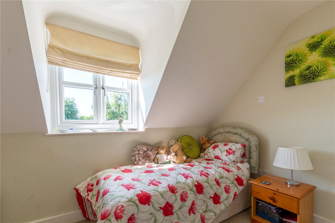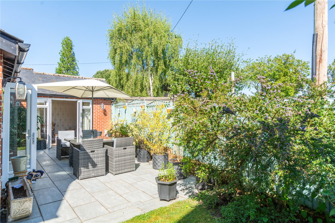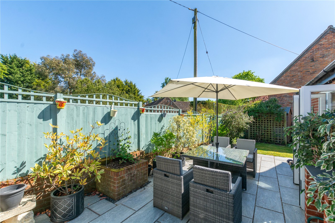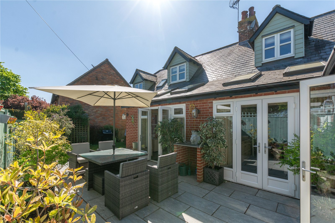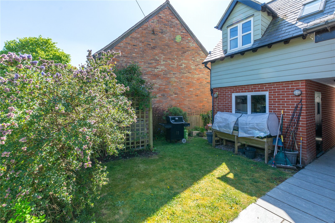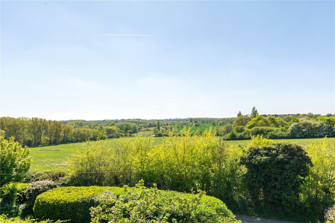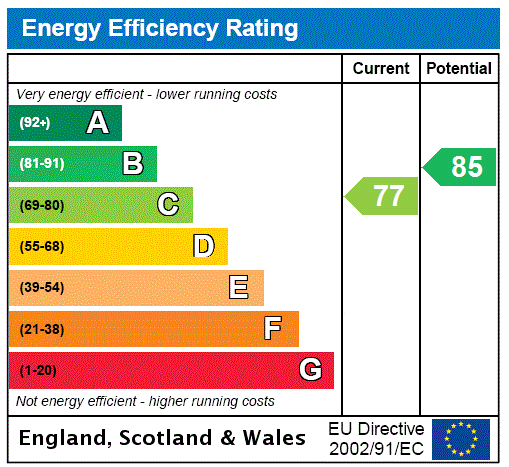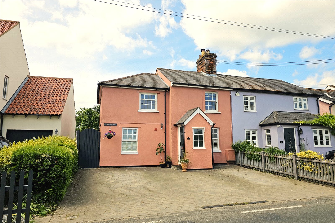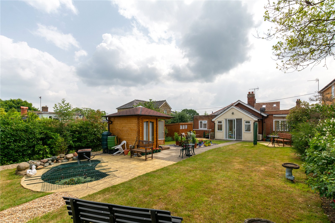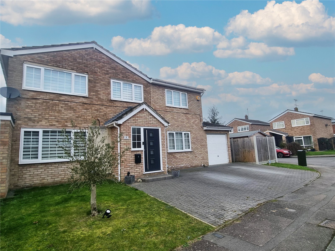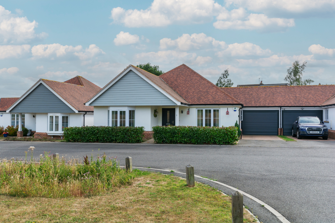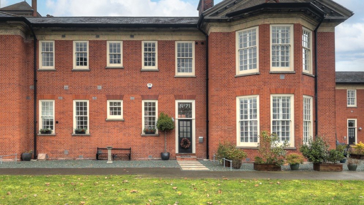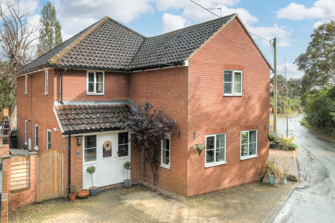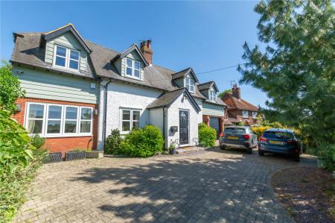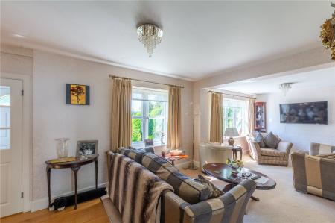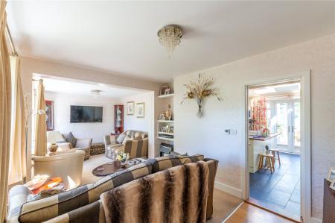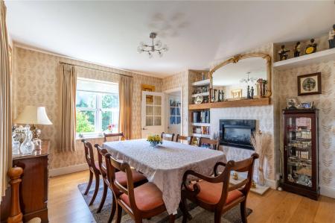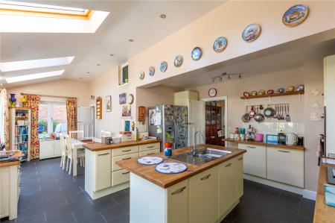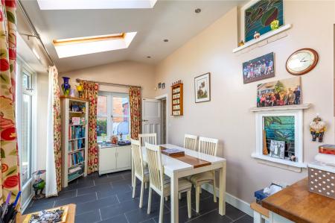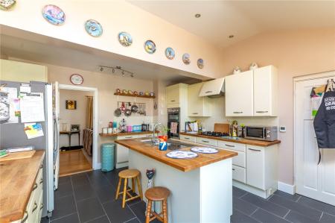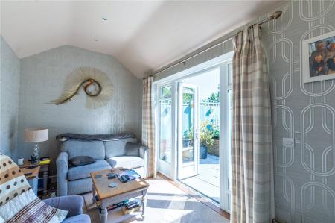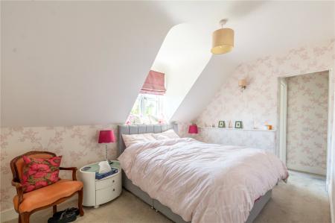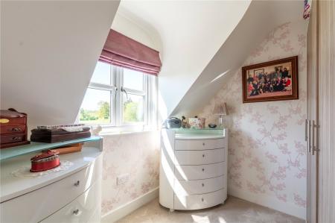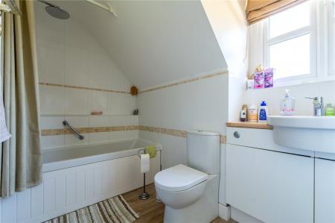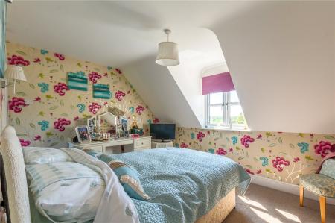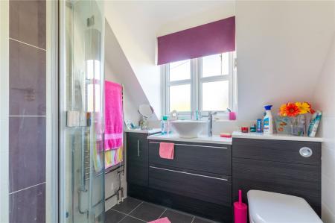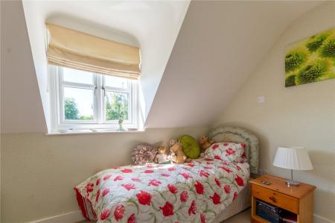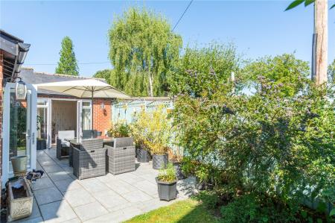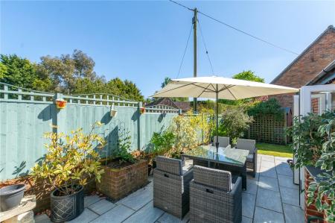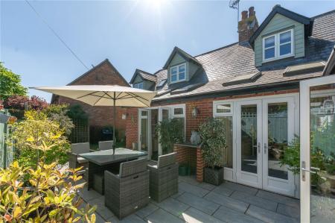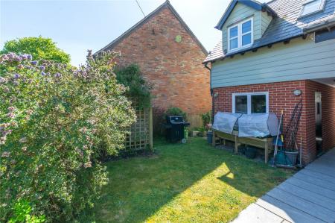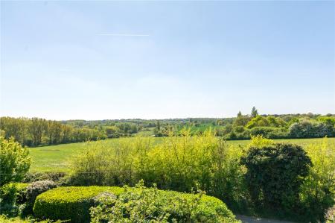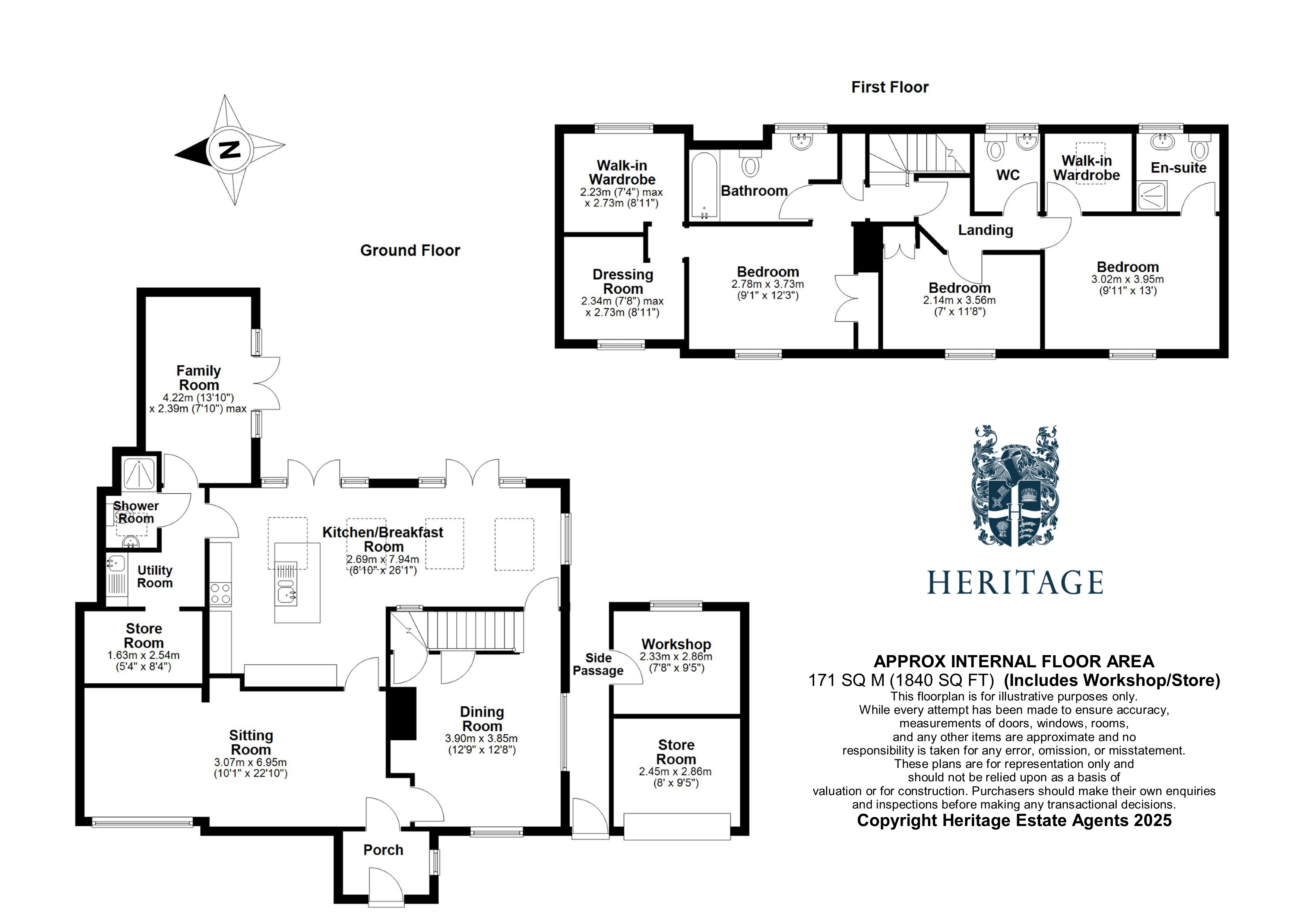- Detached character house
- Views over countryside
- Pretty village setting
- Extensive accommodation
- Large kitchen dining room
- Three reception rooms
- Two bedroom suites with dressing rooms
- Landscaped garden
- Beautifully presented throughout
3 Bedroom Detached House for sale in Colchester
Originally built in the early 1900s and thoughtfully extended, this exceptional detached home enjoys an elevated position in the scenic Colne Valley, just on the edge of the sought-after village of Colne Engaine. This prominent residence offers the perfect blend of countryside charm and modern convenience, with easy access to key towns.
Lovingly maintained by the current owners over the past decade, the home has seen several upgrades, including new windows and doors, a gas boiler, modern alarm system, front and rear sensor lighting, and an electric roller garage door.
The property offers flexible accommodation across two floors. The first floor comprises three well-proportioned bedrooms, with two bedroom suites featuring dressing rooms, while the ground floor features expansive and adaptable living spaces—ideal for multigenerational living or home working.
The main entrance opens into a spacious porch and leads into the large family living room, which flows through to the front-facing dining room. To the rear, an impressive open-plan kitchen/family room spans the width of the house, forming an L-shape with space for a dining table and island. French doors, Velux-style windows, and side glazing flood the space with natural light. The solid oak worktops and extensive cabinetry offer both style and practicality, enhanced further by a separate utility room.
A versatile sitting room off the kitchen provides further flexibility—currently used as a cosy winter lounge, it could easily serve as a ground-floor bedroom, complete with nearby wet room and kitchenette potential.
Upstairs, all three bedrooms enjoy picturesque views over the Colne Valley. The luxurious principal suite includes a large en-suite bathroom and two walk-in dressing rooms.
Outside, the block-paved driveway offers parking for several vehicles, with natural privacy from mature hedging and trees. The rear garden is thoughtfully landscaped, combining a lawned area with a stylish patio—ideal for outdoor entertaining. The garage, accessible from both front and rear, is currently divided into two storage areas but can be reconfigured as needed.
Important Information
- This is a Freehold property.
- This Council Tax band for this property is: D
- EPC Rating is C
Property Ref: COG_COG200003
Similar Properties
3 Bedroom Semi-Detached House | Asking Price £565,000
We are pleased to offer this beautiful period property offering three double bedrooms, off road parking and a large matu...
4 Bedroom Detached Bungalow | Asking Price £550,000
Spacious four-bedroom detached bungalow just a short walk from Earls Colne High Street, boasting a stunning rear garden...
4 Bedroom Detached House | Asking Price £550,000
A sizable four bedroom family home located in a desirable road close to schools and the village centre.
3 Bedroom Bungalow | Offers in excess of £575,000
Built in 2020, this bungalow sits in an exclusive cul-de-sac of just nine homes in sought-after Coggeshall. It offers th...
3 Bedroom House | Offers Over £575,000
This former hospital has been beautifully converted into a stunning family home with open plan living and is set within...
4 Bedroom Detached House | Guide Price £580,000
Superb FOUR double bedroom detached house with home office in the garden and situated in the heart of the pretty village...
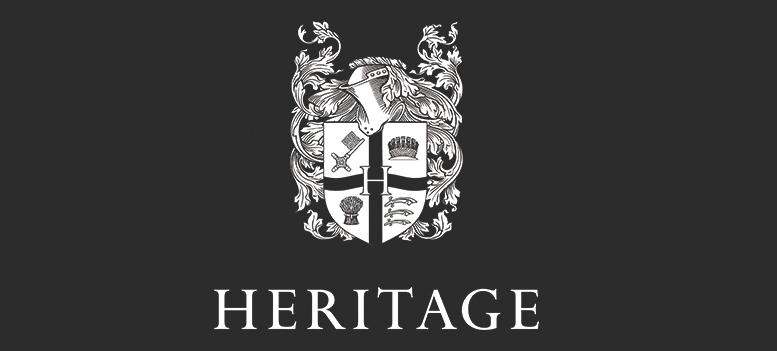
Heritage Estate Agents (Coggeshall)
Manchester House, Church Street, Coggeshall, Essex, CO6 1TU
How much is your home worth?
Use our short form to request a valuation of your property.
Request a Valuation
