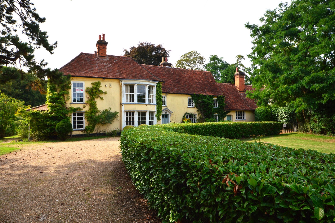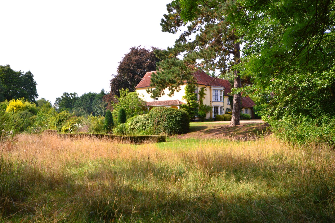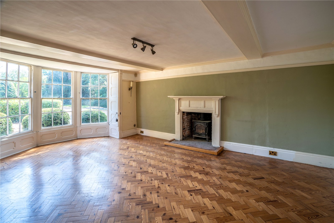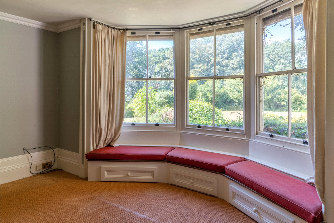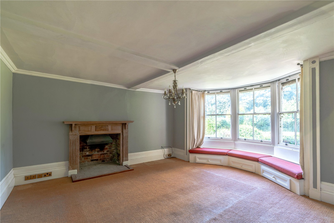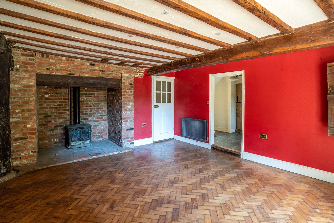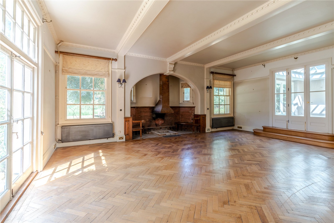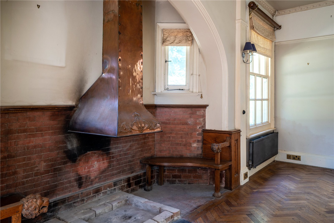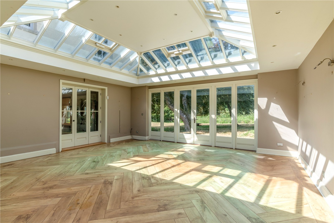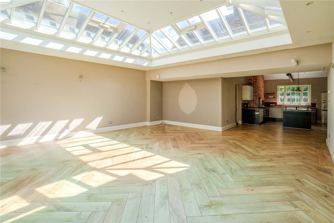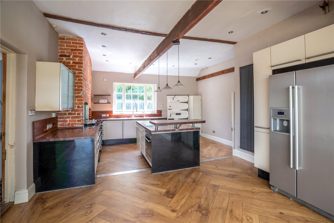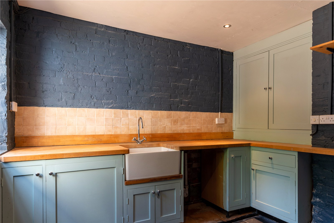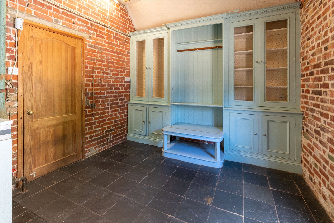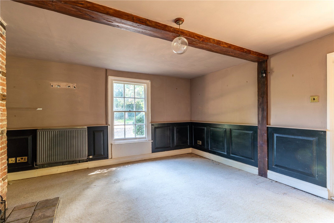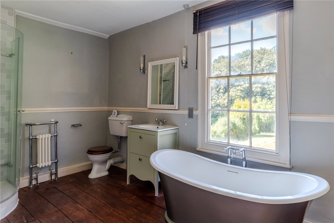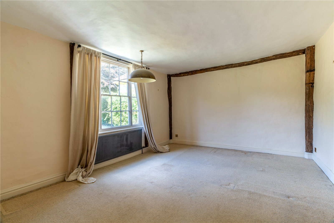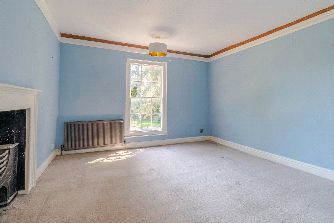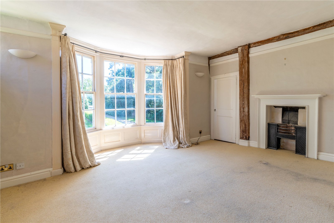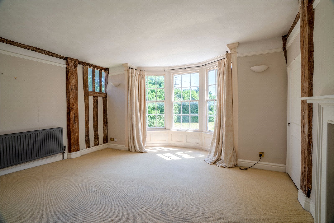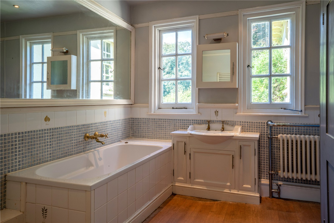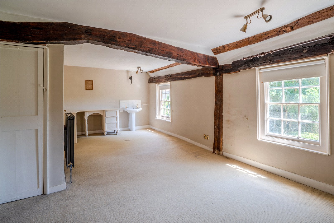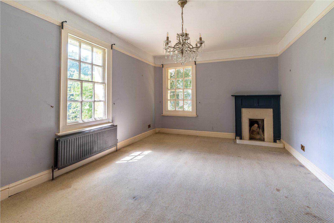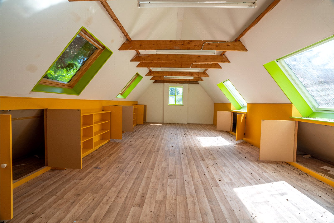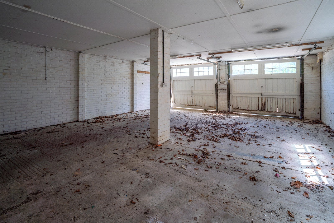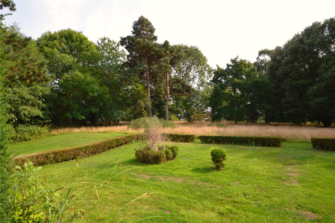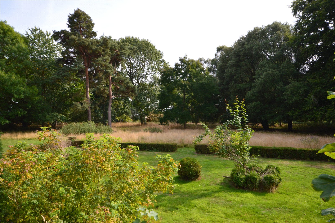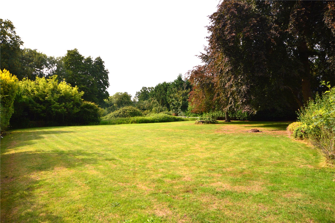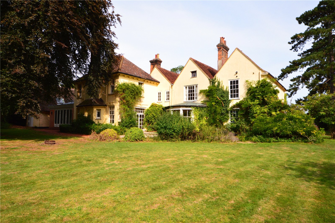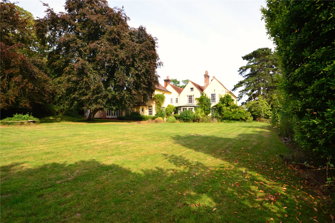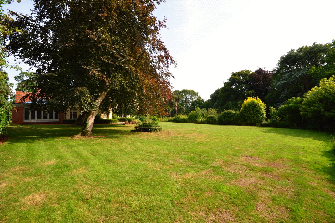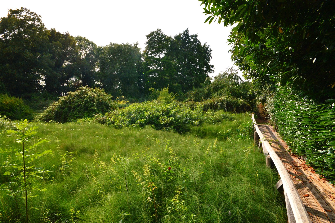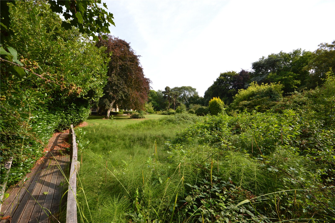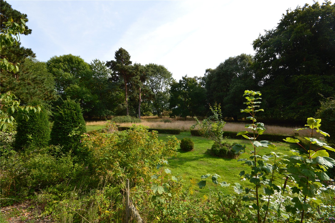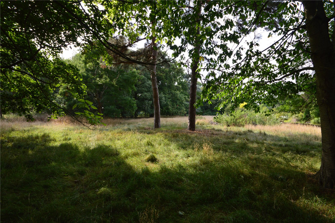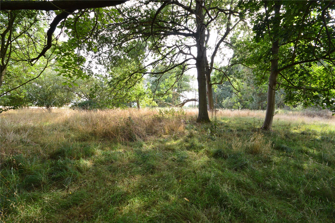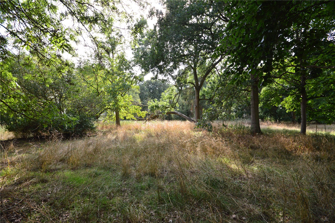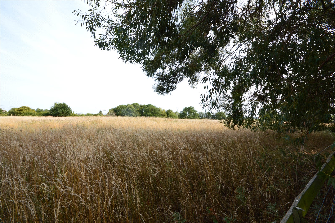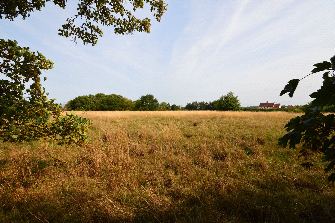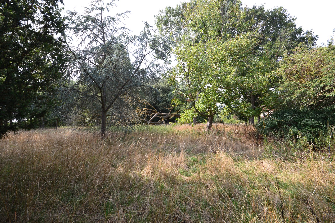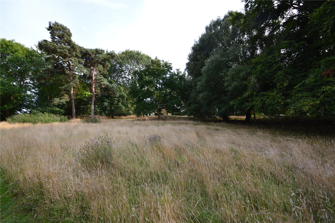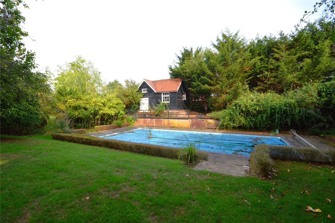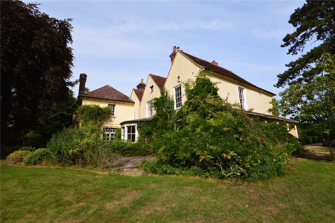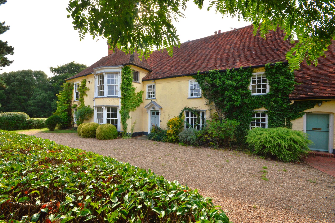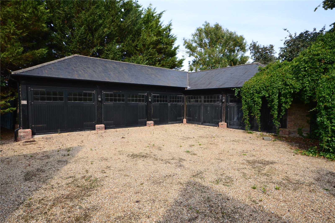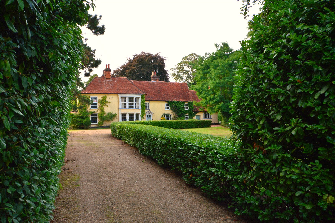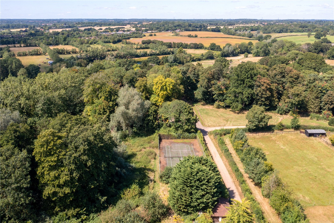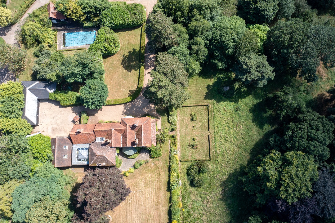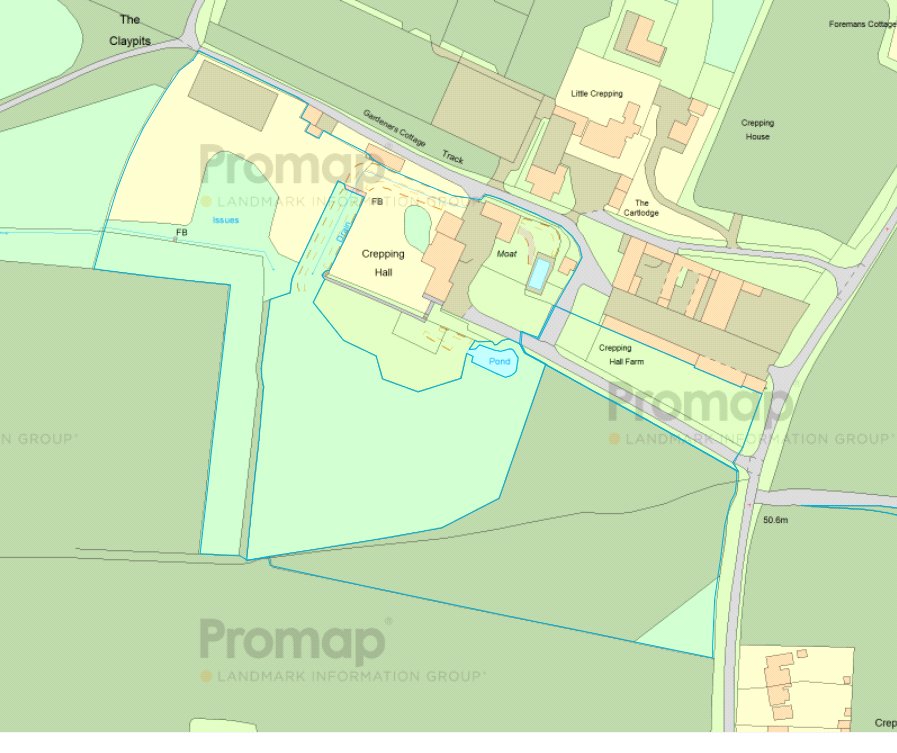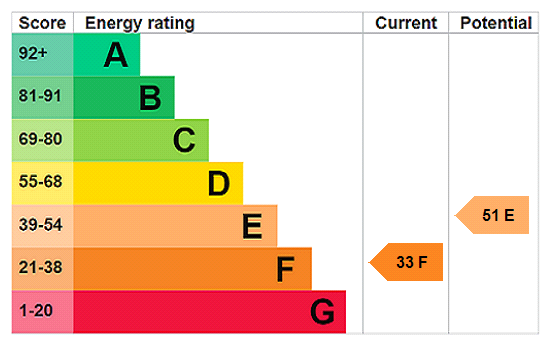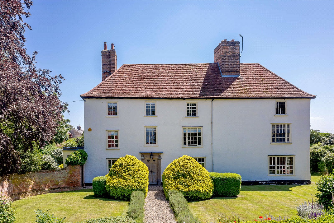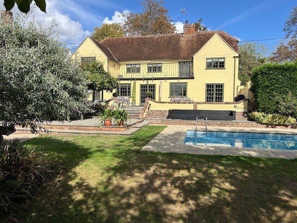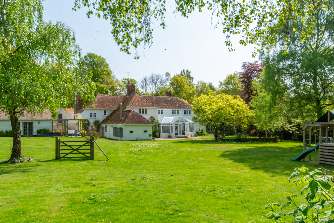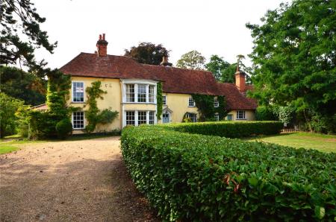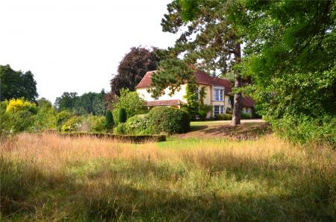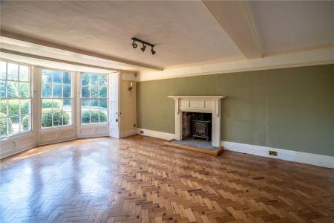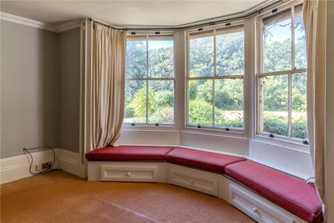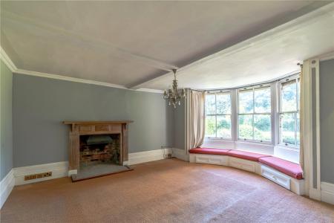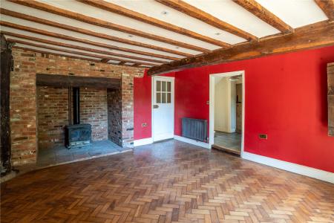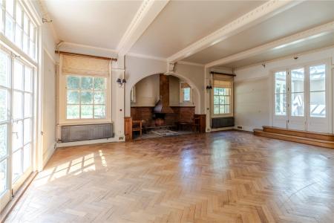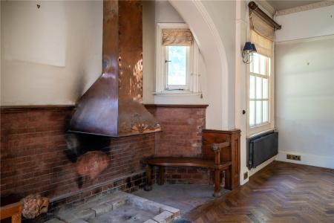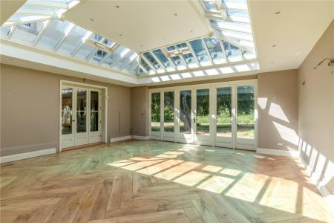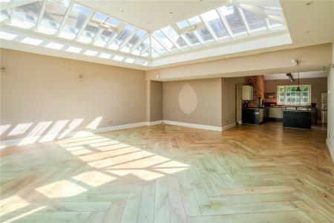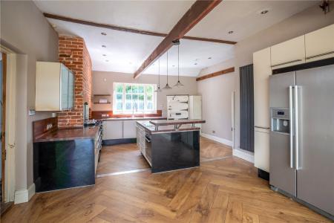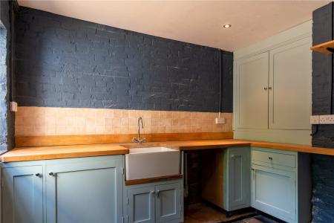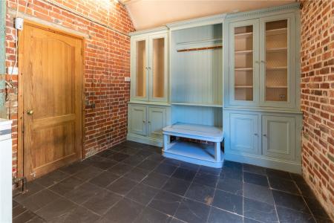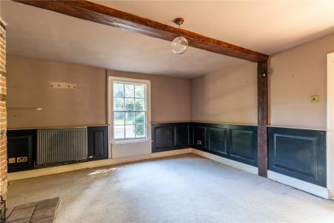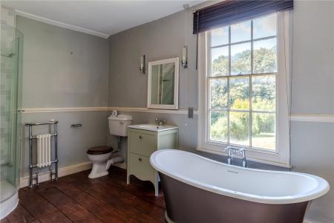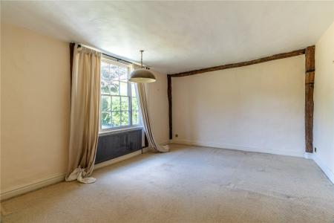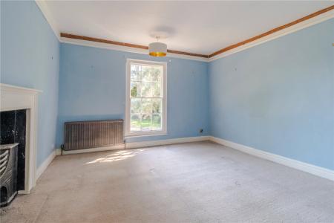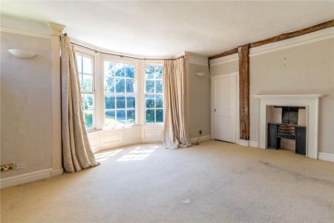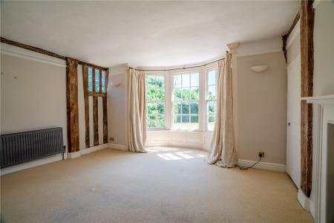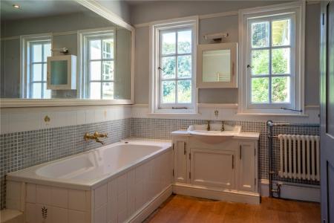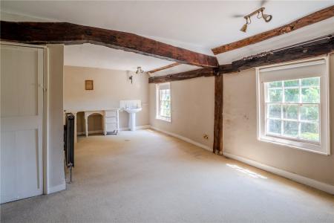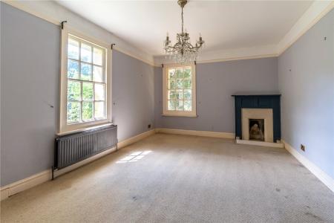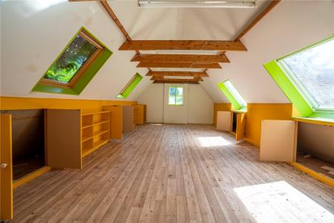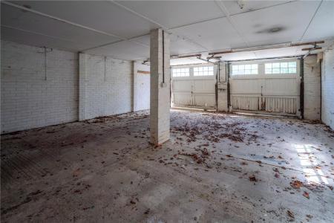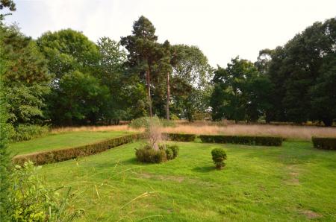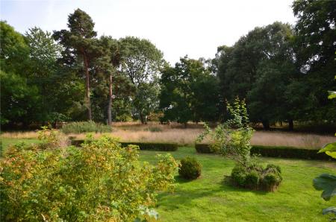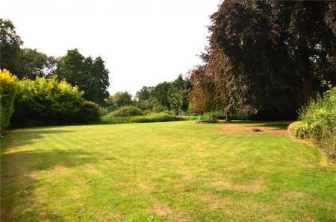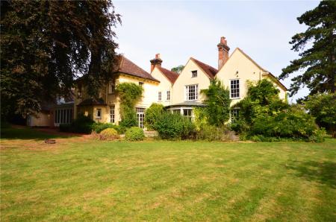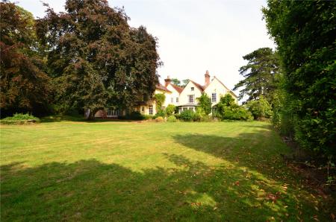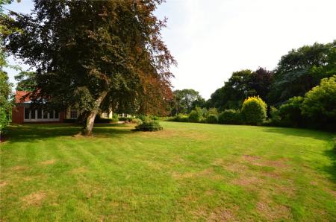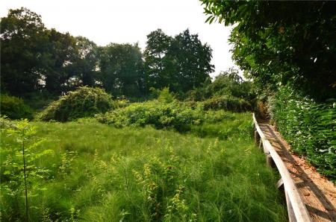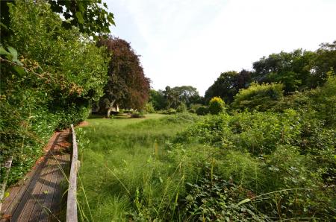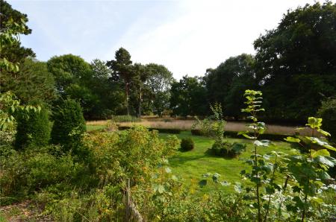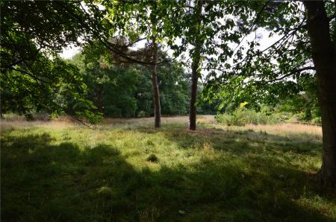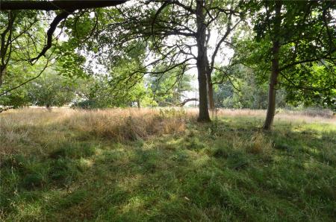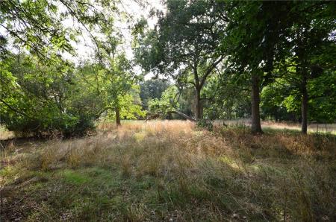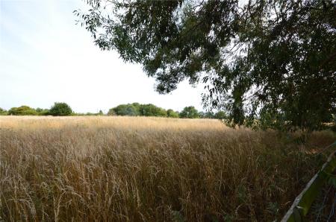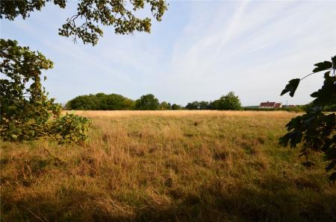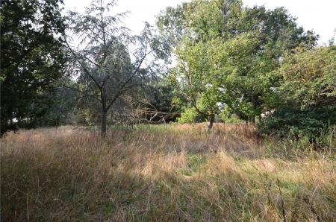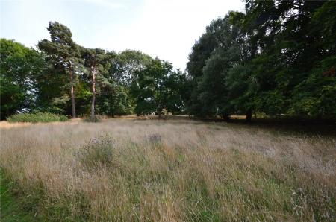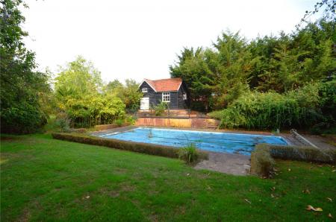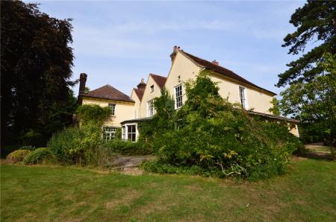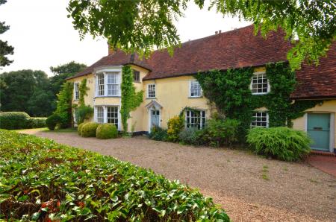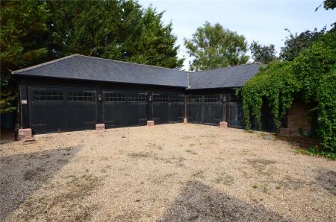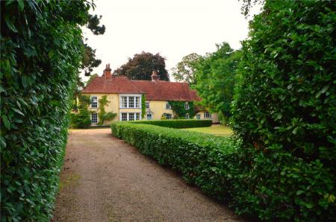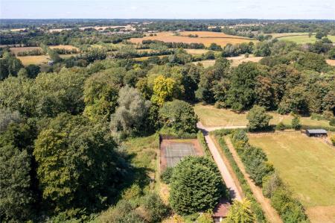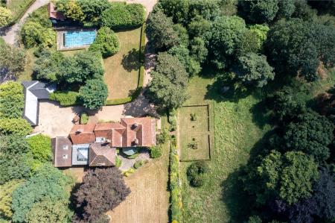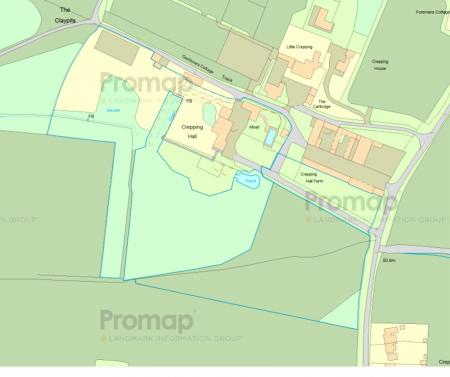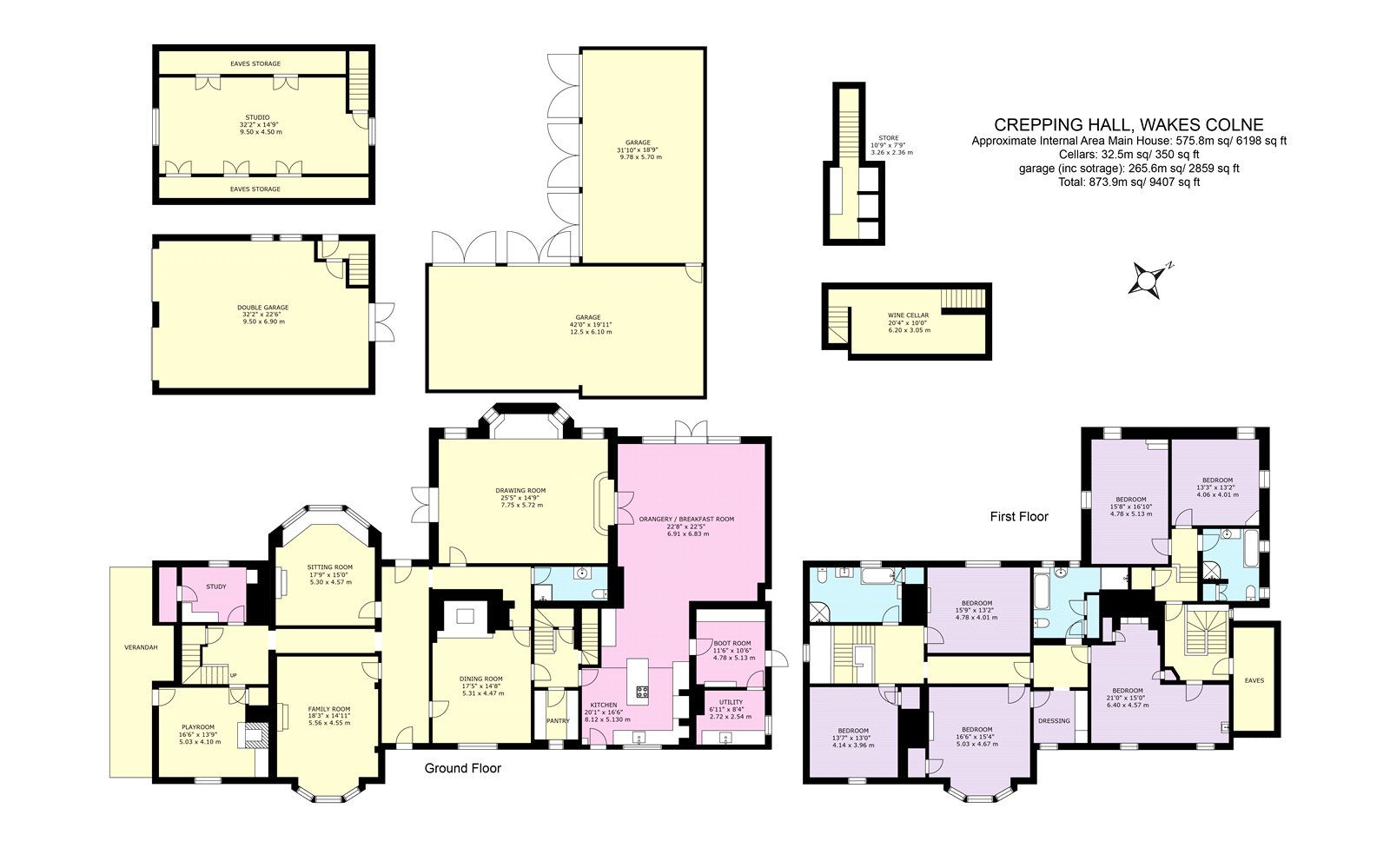- - Grade I Listed with over 900 years of history
- - Crica 10 acres of land
- - No onward chain
- - 6 Bedrooms
- - 6 Reception rooms
- - 4 Bathrooms
- - Tennis Court & Pool
- - Double garage with studio above (Annex potential)
- - 5 Bay garage
6 Bedroom Detached House for sale in Colchester
Crepping Hall is a home with a remarkable story, shaped over centuries of careful additions and refinements. At its core lies the original 12th-century hall, the heart of the property for more than 800 years. In the Victorian era, this was enhanced with a handsome red brick extension to the north, while the Edwardian period brought the elegant west wing, complete with its signature double bay windows. More recently, a beautifully designed orangery has been added, linking the kitchen with the main drawing room to create a wonderfully light, open space that blends the old with the new.
From the outside, the house is just as impressive. The two-storey bay window of the west wing makes a striking focal point, while the medieval reception hall still forms part of the original open-aisled structure. Next to this is the timbered dining room, with its impressive inglenook fireplace and bressumer beam, a log burner set beneath, and warm herringbone parquet flooring underfoot.
The west wing offers three elegant reception rooms and a study on the ground floor, along with three of the seven bedrooms upstairs. The family room, with its window seat tucked into the bay, is a cosy space with an open fire, while the sitting room enjoys views over the rear garden, alongside original shutters, coving, picture rails and parquet flooring. Both the study and family room open directly onto a south-facing veranda.
The south-west cross wing, added in the 16th century, was originally home to the billiard room and extra bedrooms, but now houses a superb formal drawing room. Here, moulded beams, parquet flooring, and an Art Nouveau fireplace with a Norfolk seat create an exceptional setting, with French doors opening to the terrace.
The orangery serves as a bright breakfast room and informal living space, enjoying garden views. The kitchen, finished with Poggenpohl units in a smart black and white gloss, is designed around a central island with breakfast bar, a Neff cooker, and an Aga. To the rear, the Victorian extension provides a practical boot room and utility, both with direct garden access.
Outside
The gardens are just as thoughtfully planned, with large lawns, mature shrubs and ancient trees. To the south, a formal knot garden is planted with roses, while a wooden bridge crosses the pond, leading to the hard tennis court. A heated swimming pool is tucked away in a more secluded part of the garden. Alongside the hall there’s a double garage with studio above, and a five-bay L-shaped garage.
History
Crepping Hall’s history is woven into the fabric of the building. Once owned by the de Vere family, Earls of Oxford, the hall was home to Aubrey de Vere during Henry IV’s reign. In 1483, Richard III gifted the property to John Howard, Duke of Norfolk, before Henry VII returned it to the de Veres. John de Vere, the 13th Earl of Oxford, saw two of his grandchildren—both born at Crepping Hall—go on to serve as military commanders under Elizabeth I.
Important Information
- This is a Freehold property.
- This Council Tax band for this property is: H
- EPC Rating is F
Property Ref: COG_COG240257
Similar Properties
7 Bedroom Detached House | Guide Price £1,750,000
Set along the historic Essex Way and within easy walking distance of Coggeshall’s charming centre, this iconic 15th-cent...
6 Bedroom Detached House | Asking Price £1,400,000
Occupying a substantial plot with river frontage Willowbank is a handsome detached family home on the fringe of the vill...
Ivy Lodge Road Great Horkesley
4 Bedroom Detached House | Asking Price £1,375,000
** OFFERS CONSIDERED **- A spacious country home set within 6.7 acres of stunning grounds, featuring a long private driv...
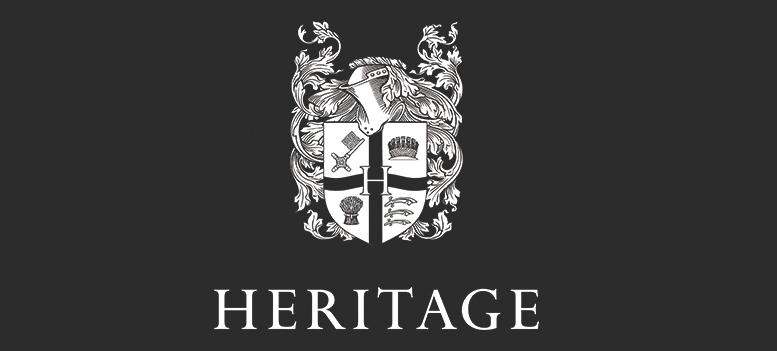
Heritage Estate Agents (Coggeshall)
Manchester House, Church Street, Coggeshall, Essex, CO6 1TU
How much is your home worth?
Use our short form to request a valuation of your property.
Request a Valuation
