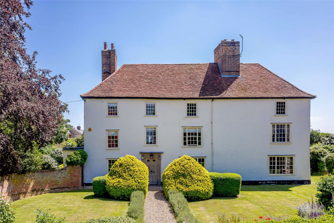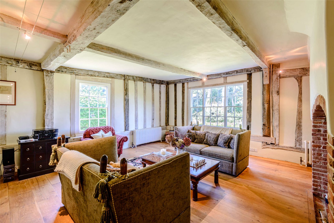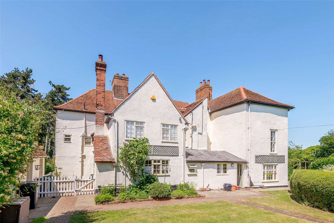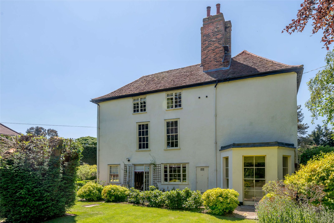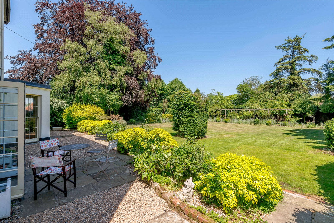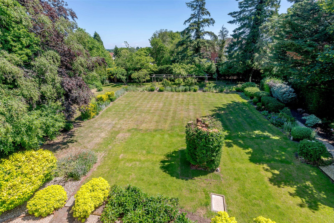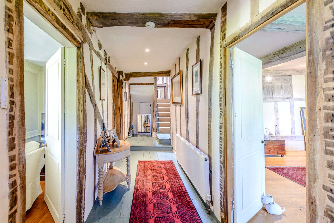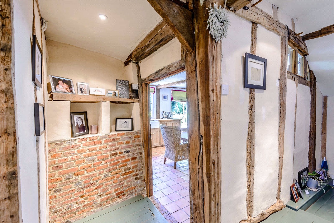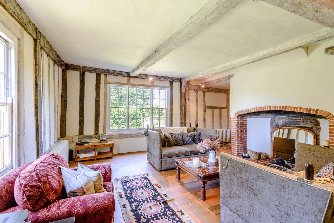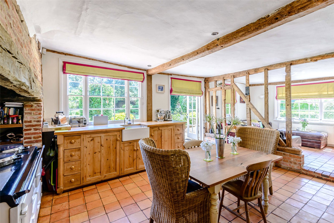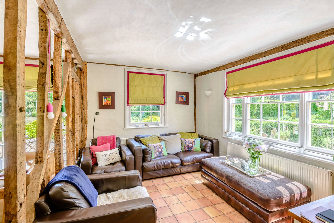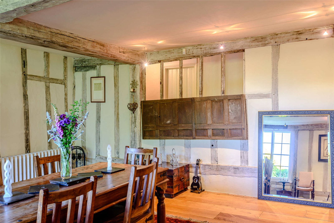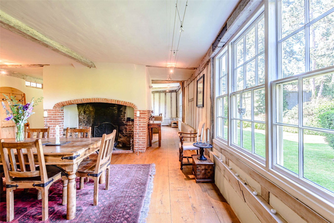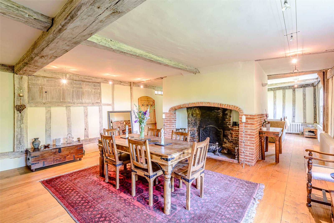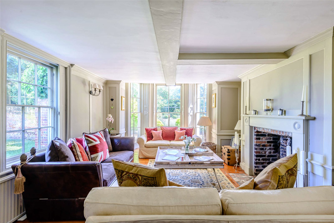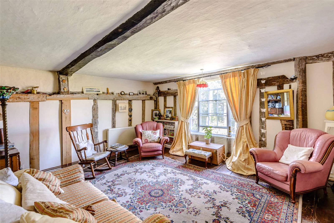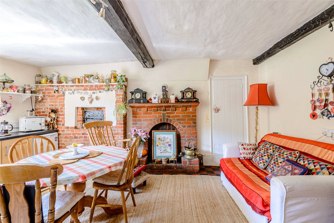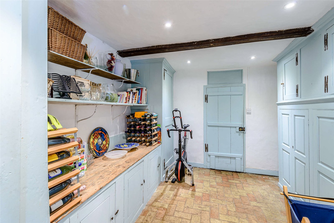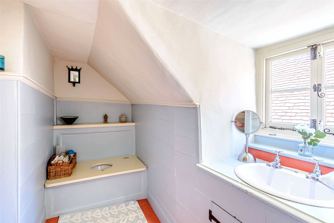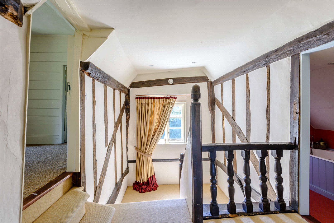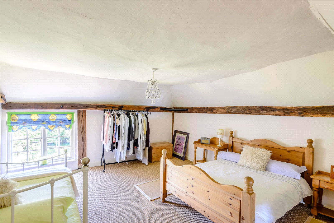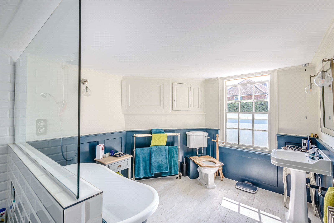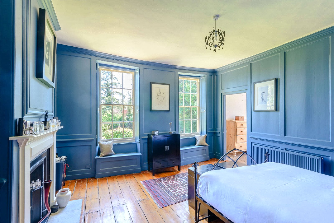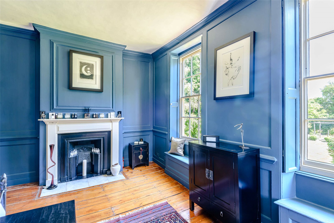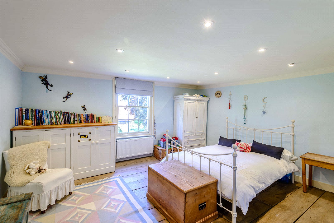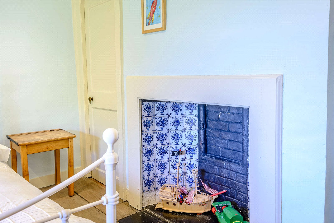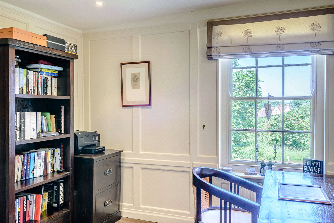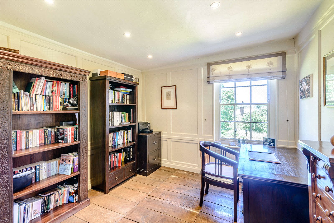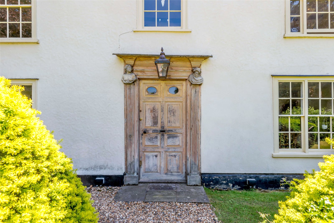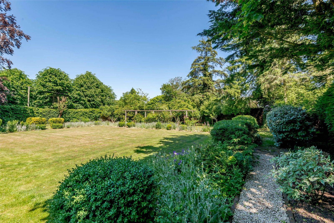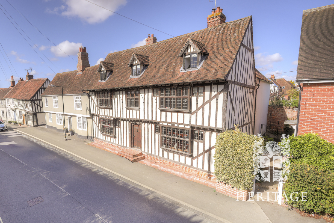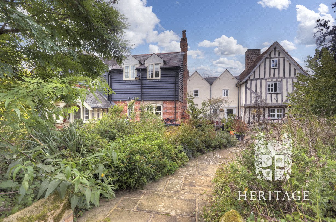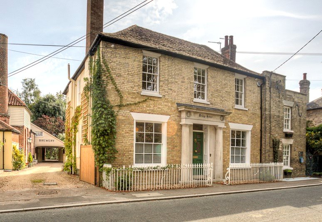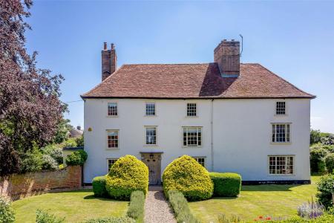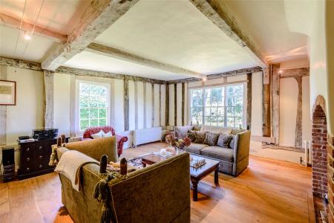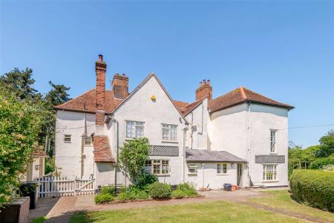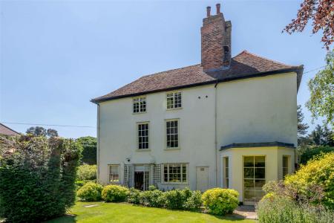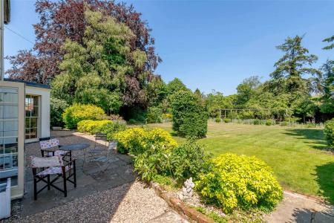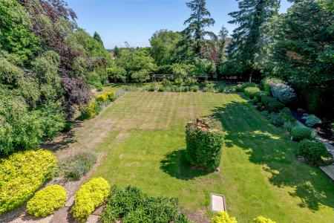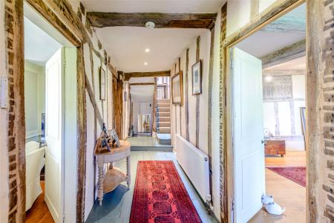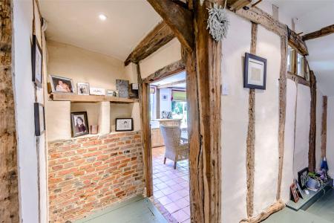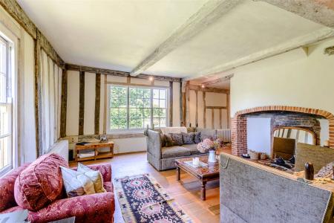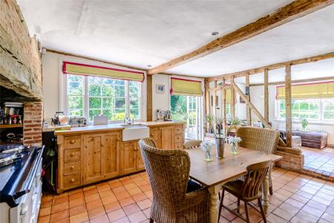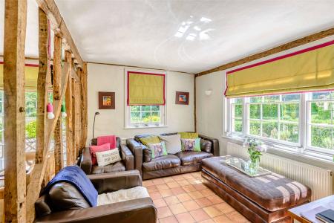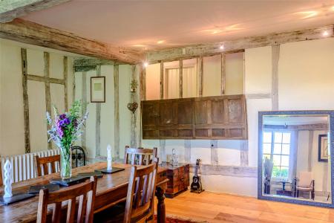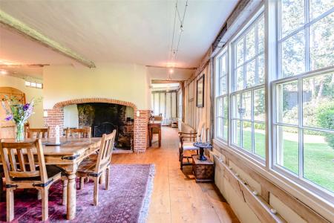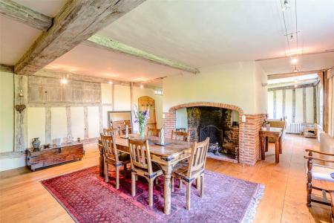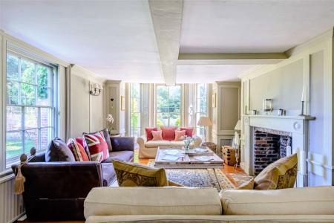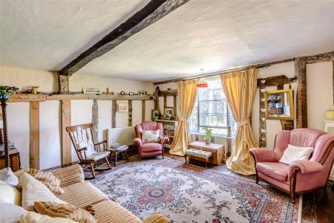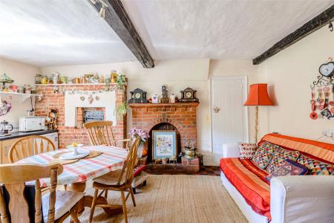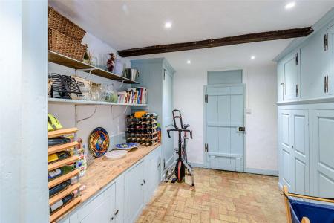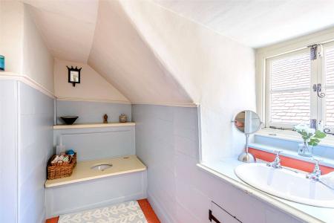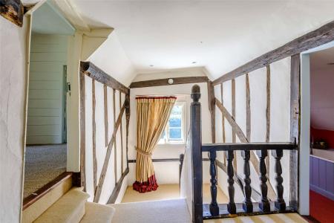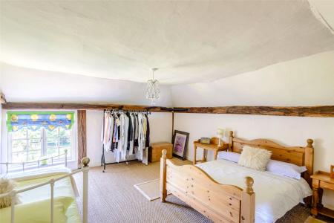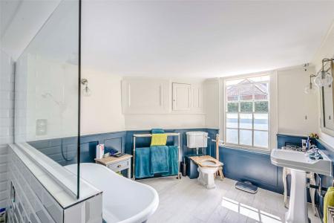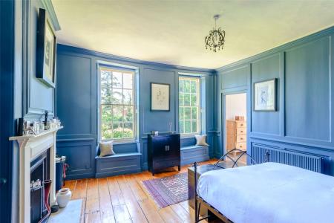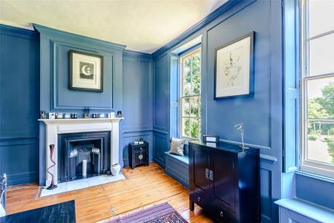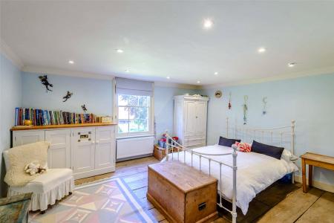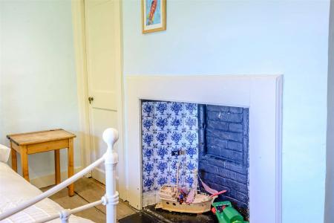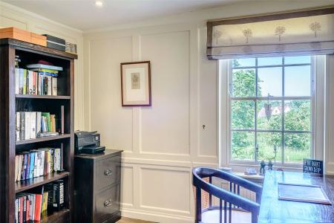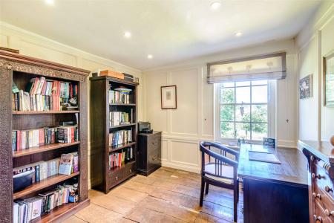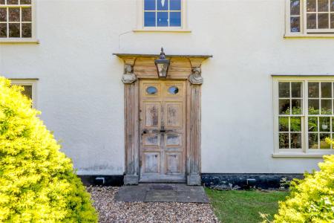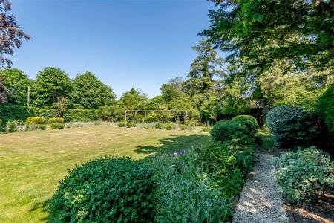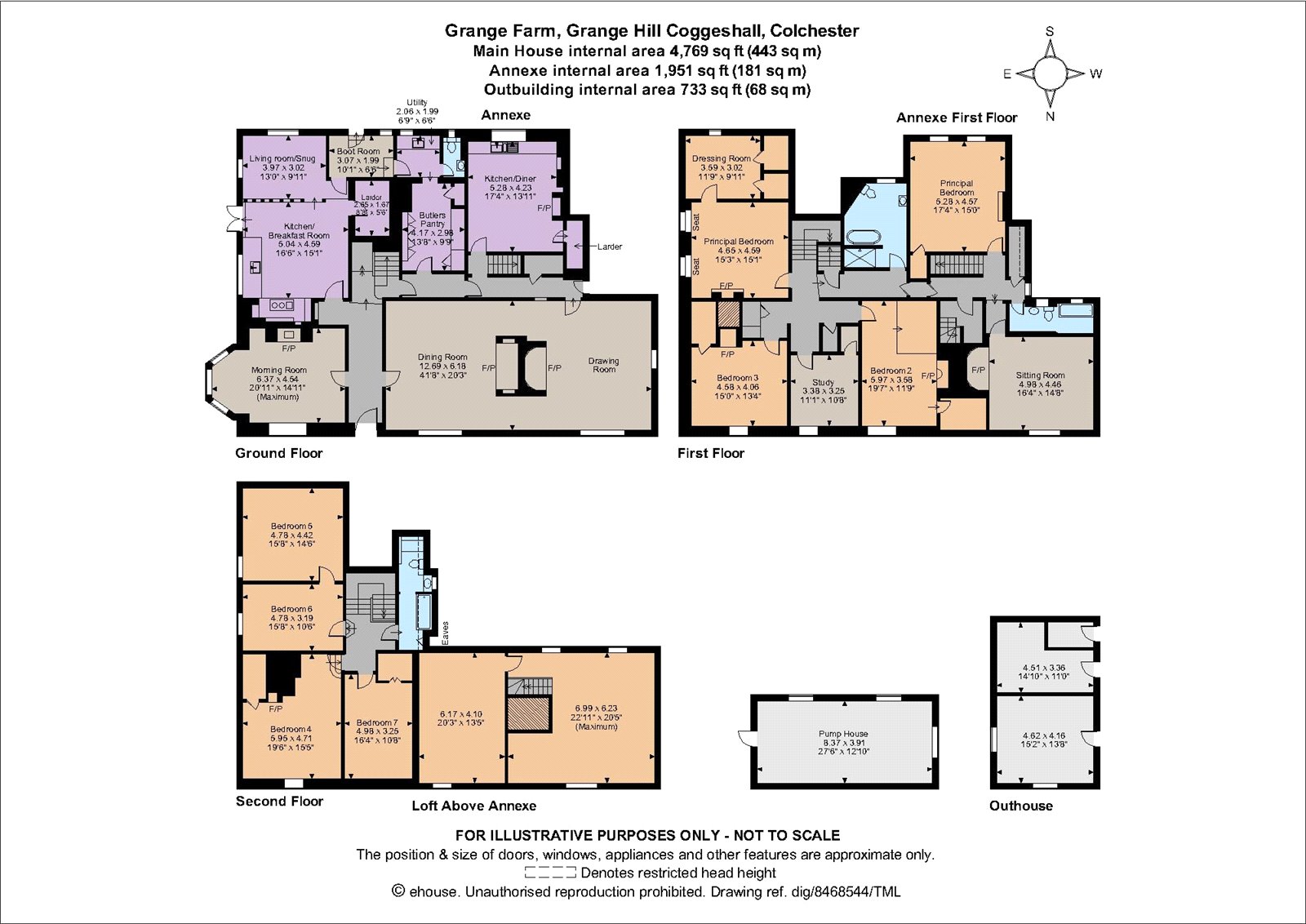- Prominent 15th Century Farmhouse
- Walking Distance to Village Centre
- In Excess Of 7000 sq. Ft
- Detached Out-Buildings
- 7 Bedrooms + Self-Contained Annex Wing
- Annex Easily Incorporated Into Main House
- Formal Well-Tended Gardens
- Notable Historic Features
- 5 Reception Rooms over Two Floors
- Boot Room, Utility and Butler's Pantry
7 Bedroom Detached House for sale in Colchester
A Rare Village Landmark – Historic Elegance in the Heart of the Community
Tucked discreetly in the centre of the village, this exceptional Grade II listed home blends centuries of history with thoughtful modernisation. Originally dating back to the 15th century, with elegant Georgian enhancements added later, this remarkable property is one of the village’s most distinguished residences—rich in heritage, architectural interest, and period charm.
With origins in the Tudor period, the house showcases an extraordinary level of preservation. Among its most treasured features are original medieval wall paintings, exposed oak beams, and an extremely rare Tudor oak mullion window—one of the few of its kind to survive. Despite its private, tranquil setting, the property is moments from independent shops, pubs, cafes and restaurants—ideal for those seeking character and space without isolation.
Behind a striking French oak front door, the entrance hall gives an early glimpse of the impressive oak beam structure and generous ceiling heights that define this beautiful home. Living spaces are both elegant and inviting. The morning room is bright and graceful, complete with a large bay window, working shutters, Georgian panelling and a feature fireplace. Opposite, a pair of interconnected rooms span the width of the house—currently arranged as a grand dining area and drawing room—featuring original Venetian sash windows and twin Elizabethan inglenook fireplaces. The craftsmanship here is exceptional, and the preserved Tudor mullion window is a true collector’s piece.
The kitchen/breakfast room, warmed by an Aga set into its own fireplace, offers bespoke cabinetry and a walk-in pantry. This area flows into a snug, boot room, cloakroom, and an original butler’s pantry with pamment flooring and historic cabinetry still in place.
A stained glass window on the half landing gives way to the first floor, where the principal bedroom impresses with Georgian panelling, twin sash windows with shutters and seats, a traditional fireplace, and a dressing room with built-in storage and plumbing in place for a future en-suite. Two additional double bedrooms and a study sit alongside a stylishly refurbished bathroom with walk-in shower and freestanding bath. The top floor offers four further double bedrooms and a second family bathroom—ideal for larger households or visiting guests.
Adjoining the main house is a separate two-storey annexe, featuring its own medieval character and private entrance. This offers potential as a guest suite, holiday let or income-generating rental, though it could also be seamlessly reabsorbed into the main accommodation. Above, a large loft—currently boarded and divided into two rooms—presents further scope for development (subject to consent).
The setting is just as special. A shingle driveway framed by trees leads to wildflower gardens and the mature walled front lawn, with lavender-lined pathways and established yews. The private rear garden features well-stocked borders, a formal French garden, lawned areas, mature planting and a tucked-away terrace. Practicality is also catered for, with multiple outbuildings (including a former pump house) and a kitchen garden, all offering further possibilities for creative re-use or development, subject to planning.
Situated just off a quiet farm track, this property enjoys exceptional seclusion yet is seconds from the bustling heart of the village. It’s a rare opportunity to own a home of genuine historic importance, without sacrificing access to day-to-day conveniences.
Important Information
- This is a Freehold property.
Property Ref: COG_COG130001
Similar Properties
5 Bedroom House | Asking Price £1,650,000
Located in the very heart of Coggeshall and instantly recognisable, this beautiful home dates back to the early 1600s an...
Barnhall Road Tolleshunt Knights
6 Bedroom Detached House | Offers in region of £1,500,000
NO ONWARD CHAIN An exceptional gated, unlisted, multi-generational family home. with two self-contained dwellings. Th...
6 Bedroom House | Asking Price £1,500,000
A six bedroom family home located in the heart of Coggeshall. Having been renovated extensively in 2022 this exceptional...
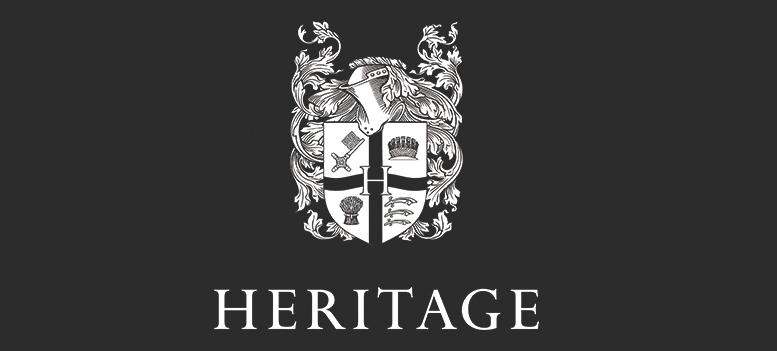
Heritage Estate Agents (Coggeshall)
Manchester House, Church Street, Coggeshall, Essex, CO6 1TU
How much is your home worth?
Use our short form to request a valuation of your property.
Request a Valuation
