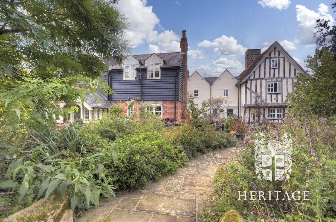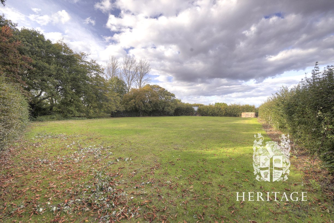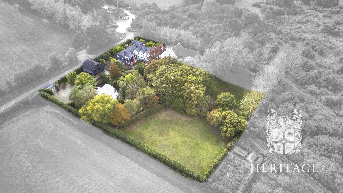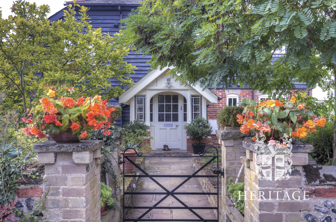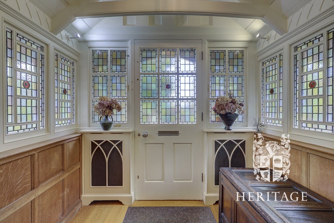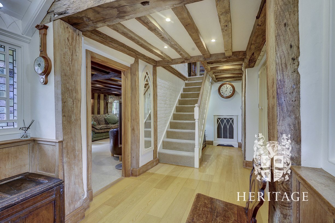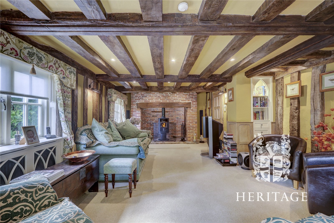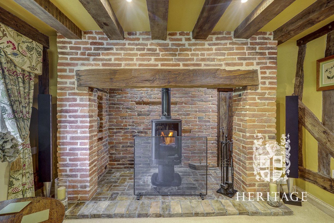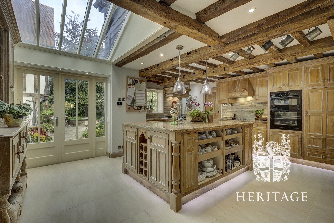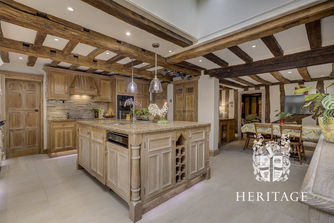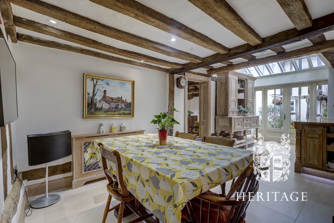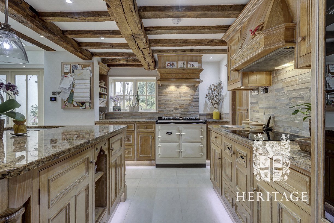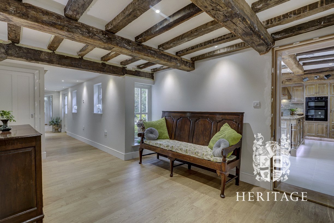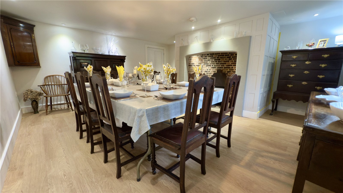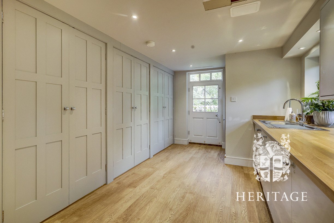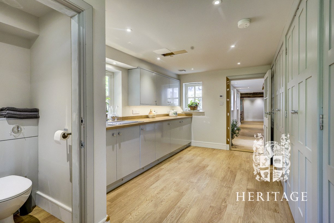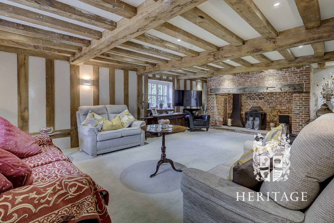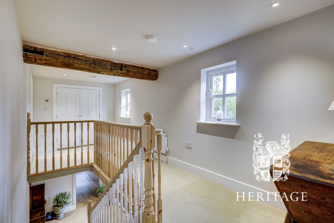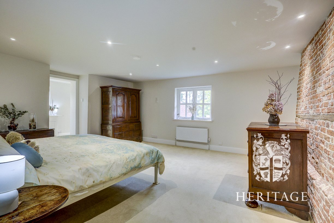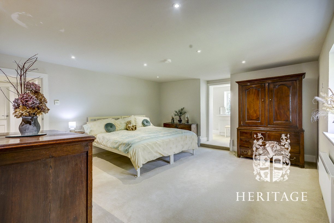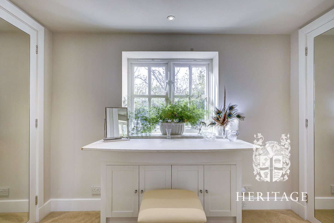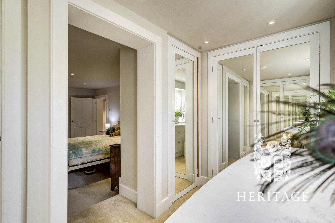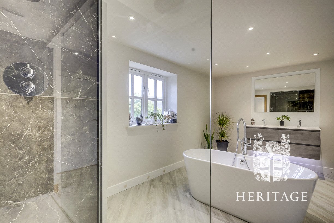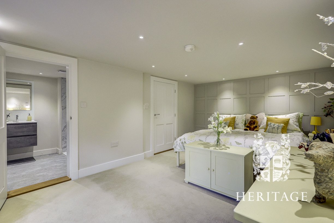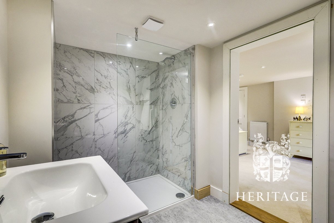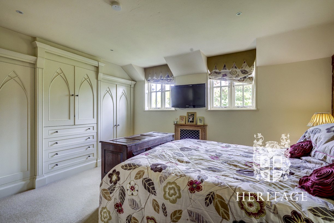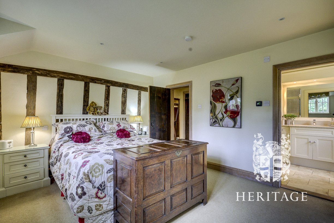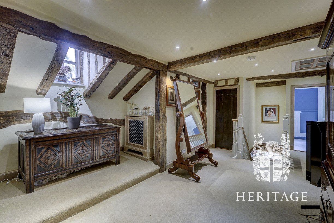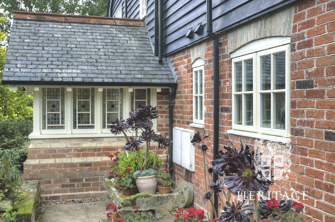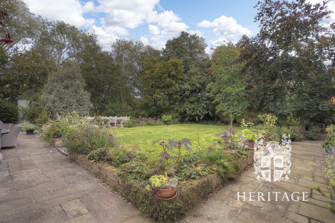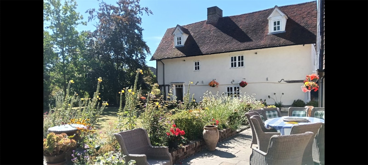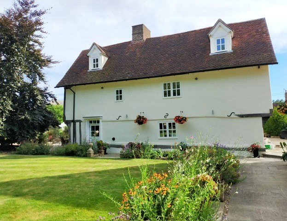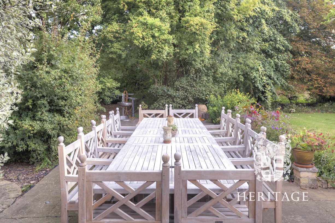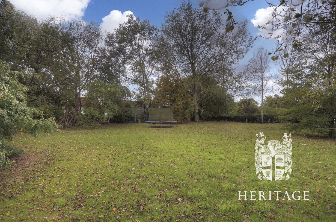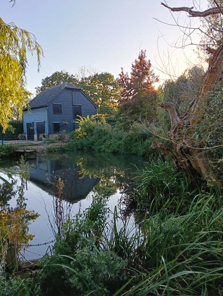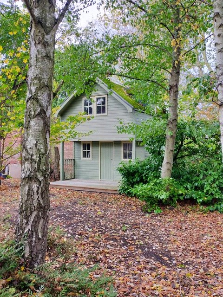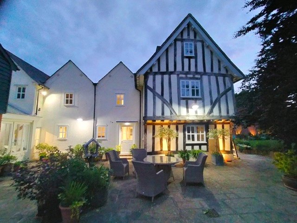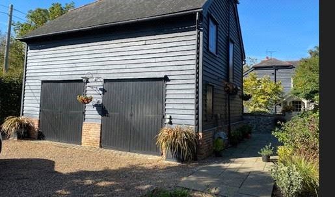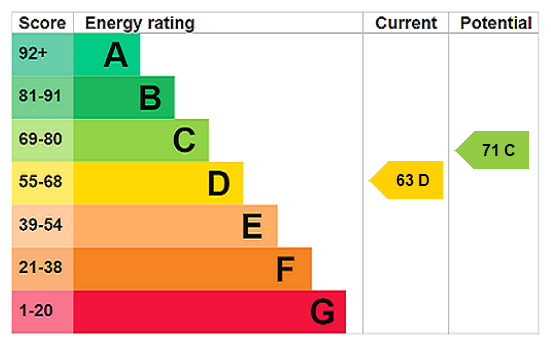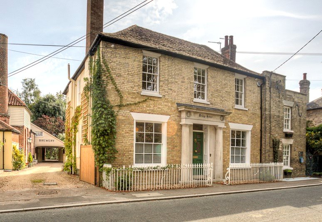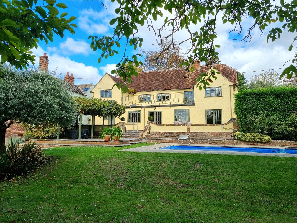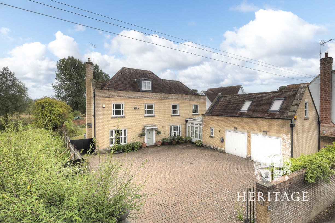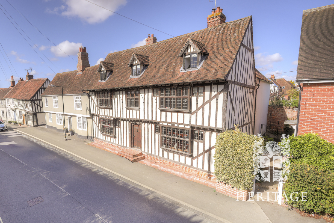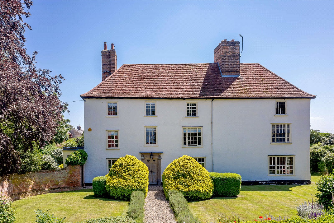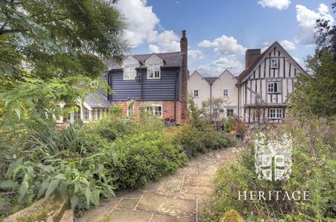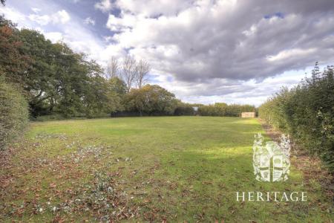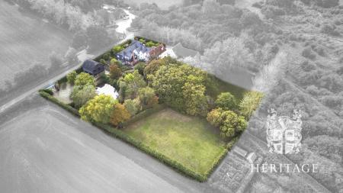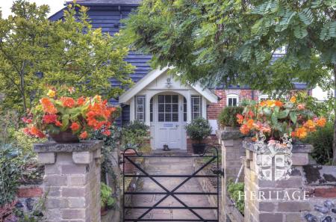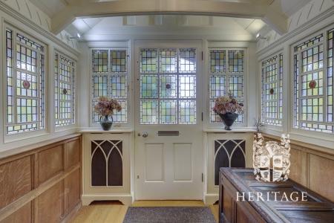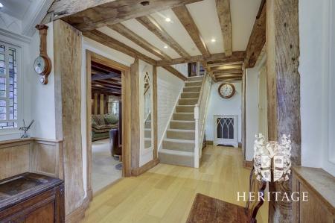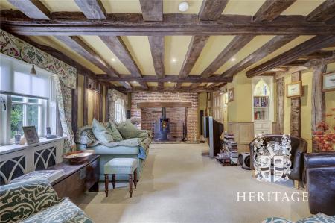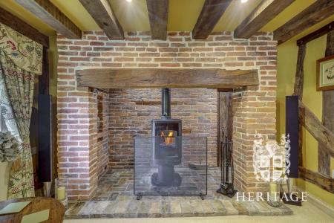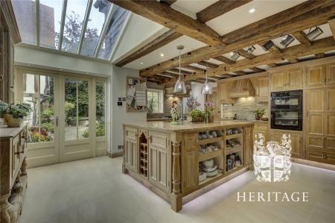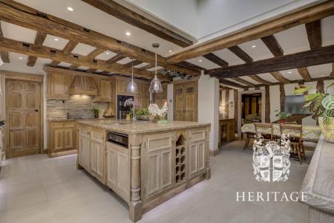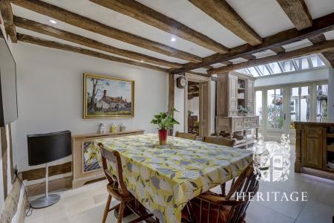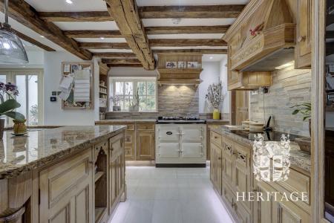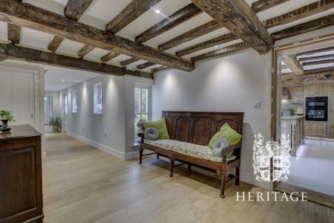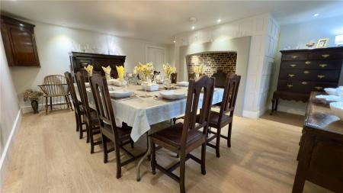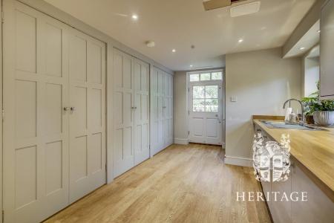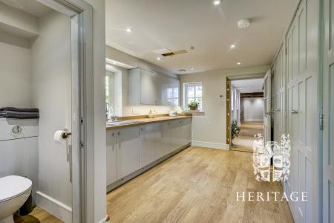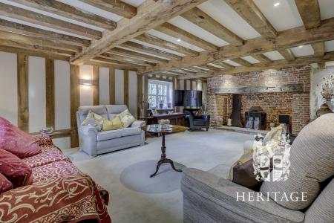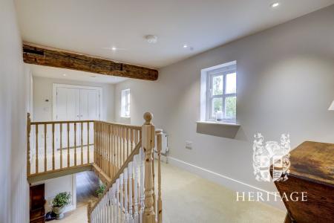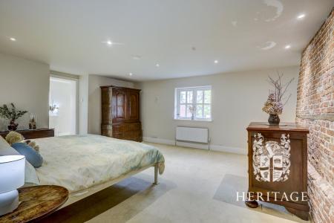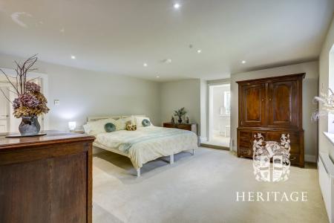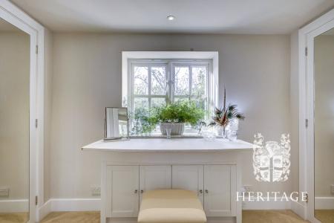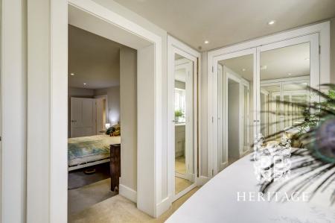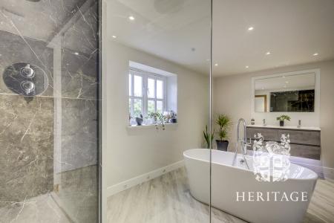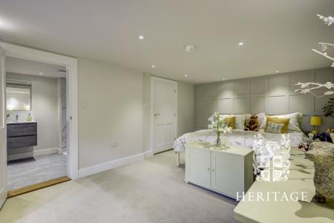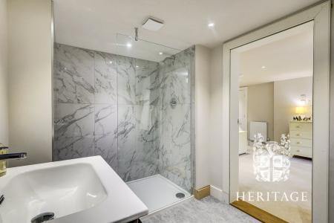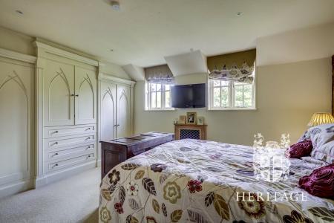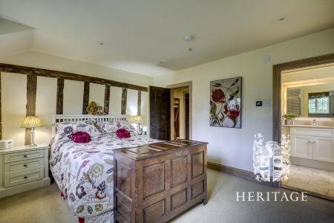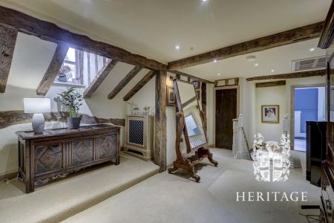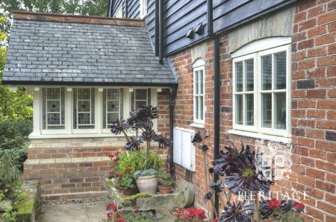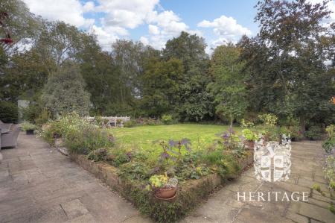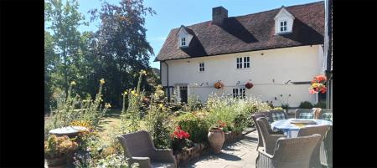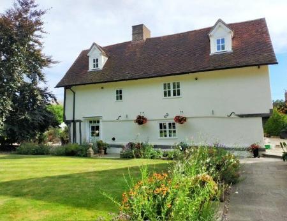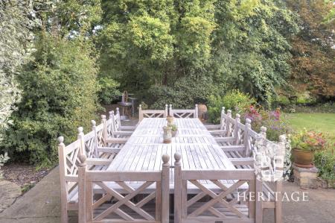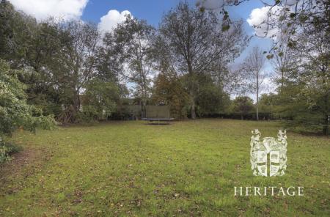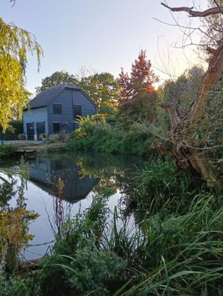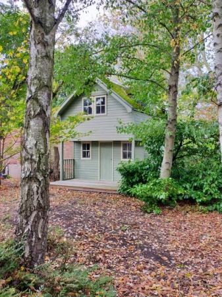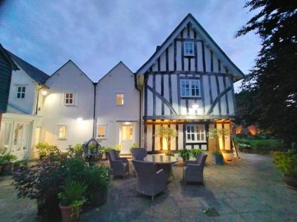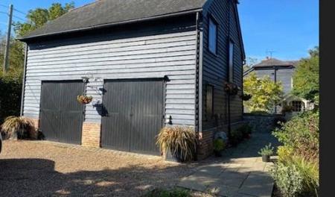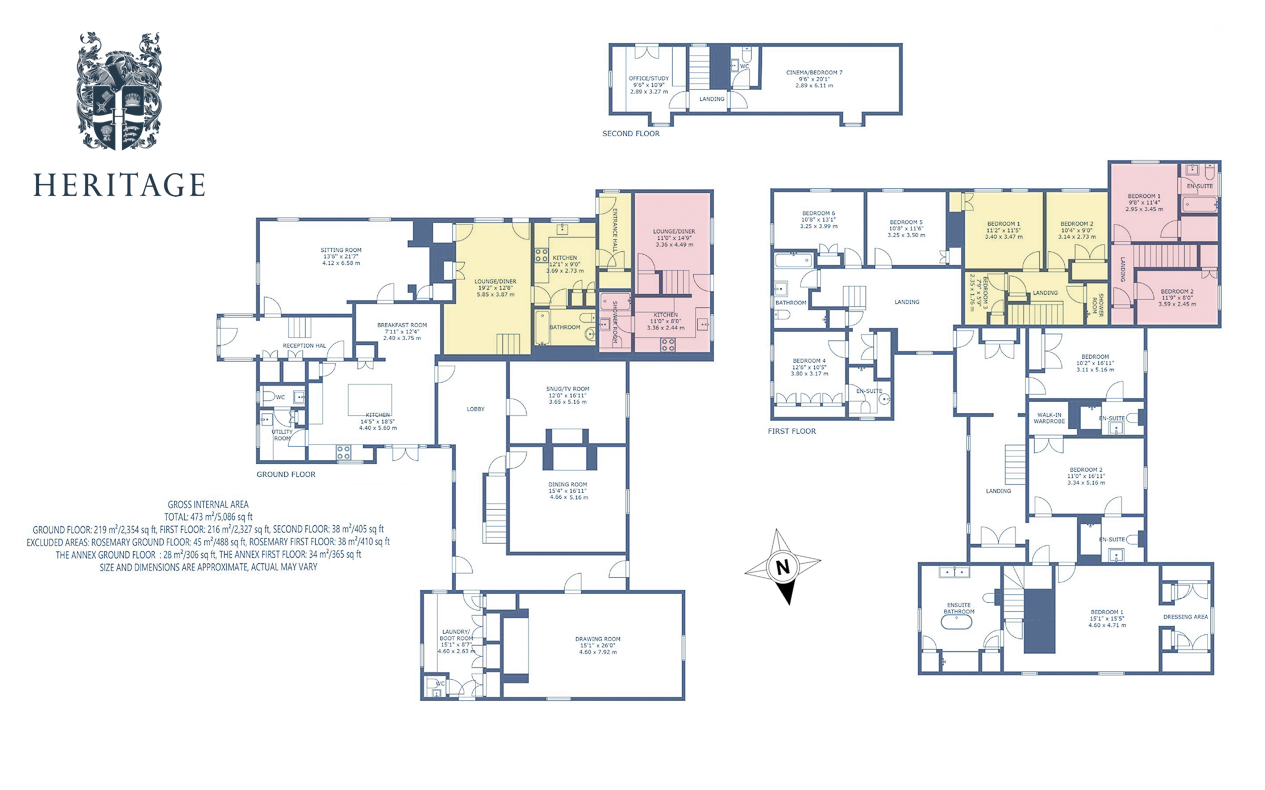- Total Accommodation: 6500 sq ft across three dwellings plus two-story oak barn.
- Main House with six bedrooms - 5 en-suites/bathroom - four reception rooms
- Two - self-contained dwellings - independent access – 888 sq ft cottage/
- 643 sq ft annexe - each with 2 double bedrooms.
- Oak Barn 1150 sq ft with entertainment loft and double garage.
- Circa 1.2 acres of private lawn & landscaped gardens, mature woodland.
- Versatility: Perfect for multi-generational living, younger generation, homecare for seniors with independent live-in carer, home working, or lucrative income generating.
6 Bedroom Detached House for sale in Colchester
Barnhall House (excess 6,000 sq ft) is a gated residence, entrance via gravel drive to natural pond & a superb two-storey traditional oak barn.
The property is perfectly suited to multi-generational living with two independently accessed dwellings for family or income producing opportunity. All set within an established 1.2-acre plot (approx.) that enjoys countryside views established formal gardens & lawns with a lovely full size two story bespoke children's playhouse.
With ultra-fast broadband throughout and a wealth of adaptable spaces, this property blends country living with modern convenience, appealing equally to large families, professionals working from home, or those seeking a rural lifestyle business base.
Main Residence – BARNHALL HOUSE - 5018 sq ft
The oldest part of Barnhall House is steeped in character yet benefits from not being listed, allowing for a sympathetic 3500 sq. ft contemporary wing that was recently completed.
Together, the blend of old and new delivers elegant, spacious accommodation finished to a superb standard.
In the front part of the house, you will find warm and welcoming entrance hall leading to a double-aspect sitting room with inglenook fireplace and contemporary wood burner.
The kitchen/breakfast room has bespoke hand built oak cabinetry with central island, electric AGA, pantry, separate utility room, and cloakroom.
The new wing through the connecting hallway you will find 3 further reception rooms including a beamed drawing room with inglenook fireplace & outlook to the side and rear gardens. Generous dining room & TV room/snug with fireplaces. Plus, a large and practical rear access boot room/utility with substantial storage plumbing for white goods and an additional toilet.
The first floor can be accessed via two separate staircases accommodating 6 double bedrooms 5 bathrooms (including 4 en suites). The master suite has a walk-in dressing room, en-suite bathroom with freestanding roll top bath & large walk-in shower. The 2nd bedroom has a walk-in wardrobe.
The property also benefits from a second floor set to be a study/office 104 sq ft and games room/ cinema room 193 sq ft these would be ideal as a children’s retreat.
The quality of the extension is of particular note, with underfloor heating throughout the ground floor, magnificent fireplaces, and seamless links between the traditional and modern parts of the home.
Secondary Accommodation:
ROSEMARY COTTAGE - 888 sq ft
A charming cottage with independent gated access (shared with annex), ideal for extended family or as a private rental. This could be internally connected into the main house if required.
• Two double bedrooms and a first-floor study/office.
• Kitchen and spacious lounge/dining room.
• Bathroom plus separate shower room.
• Private parking/garden.
ROSEMARY COTTAGE ANNEX - 643 sq ft
Self-contained accommodation adjoining Rosemary Cottage, again using the independent gated access.
• Two double bedrooms.
• Two bathrooms.
• Kitchen with separate lounge/dining area.
Private parking & small terrace area.
Ideal for younger generations, in-homecare for seniors & potential carer, guests, or as rental income.
TRADITIONAL OAK BARN -1150 sq ft
A striking traditional weather-boarded, oak-framed barn at the entrance to the property provides superb additional space:
• First floor: vaulted entertainment loft with exposed oak rafters & tie beams and solid oak wide plank flooring — ideal as a games room, gym, or impressive office to run a business from.
• Ground floor: extensive double garage, workshop/storage, and racking. This building offers enormous potential for further adaptation subject to requirements.
The Grounds - circa 1.2 acres
The setting of Barnhall House is as impressive as the accommodation itself. The plot is private, established, and thoughtfully landscaped, offering multiple zones for recreation, relaxation, and lifestyle pursuits.
• Sweeping gravel driveway and secure gated access.
• Formal gardens, lawns and mature woodland & ornamental trees.
• A natural pond stocked with native fish.
• Full-size two-storey bespoke playhouse with electricity — a rare and charming feature for children.
• Ample parking across all dwellings.
Barnhall House offers a rare and highly versatile opportunity for families seeking space, privacy, and independence. Whether used as a grand country residence, a multi-generational family base, or a home-and-income property, this estate represents an exceptional chance to secure one of the region’s most flexible and characterful homes.
Important Information
- This is a Freehold property.
- This Council Tax band for this property is: E
- EPC Rating is D
Property Ref: COG_COG250157
Similar Properties
6 Bedroom House | Asking Price £1,500,000
A six bedroom family home located in the heart of Coggeshall. Having been renovated extensively in 2022 this exceptional...
6 Bedroom Detached House | Asking Price £1,400,000
Occupying a substantial plot with river frontage Willowbank is a handsome detached family home on the fringe of the vill...
6 Bedroom Detached House | Asking Price £1,250,000
No Onward Chain Leeze House is one of Coggeshall’s most distinctive homes, combining the symmetry of a period façade wit...
5 Bedroom House | Asking Price £1,650,000
Located in the very heart of Coggeshall and instantly recognisable, this beautiful home dates back to the early 1600s an...
7 Bedroom Detached House | Guide Price £1,750,000
Set along the historic Essex Way and within easy walking distance of Coggeshall’s charming centre, this iconic 15th-cent...
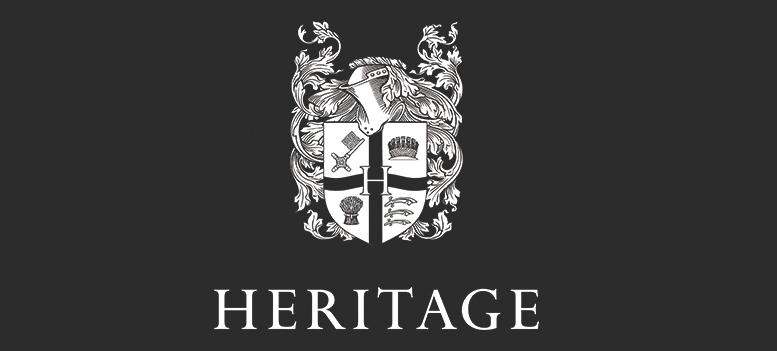
Heritage Estate Agents (Coggeshall)
Manchester House, Church Street, Coggeshall, Essex, CO6 1TU
How much is your home worth?
Use our short form to request a valuation of your property.
Request a Valuation
