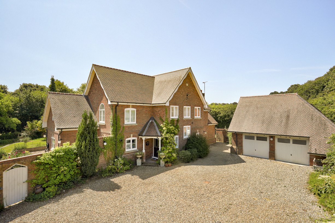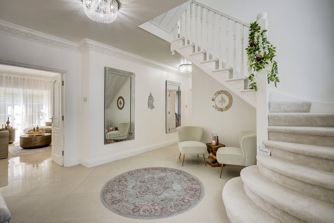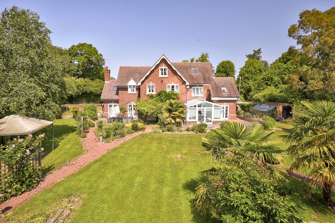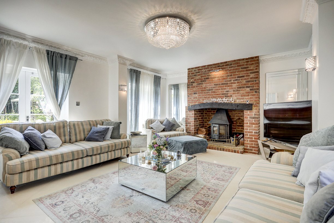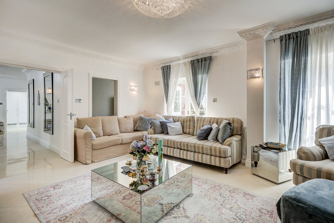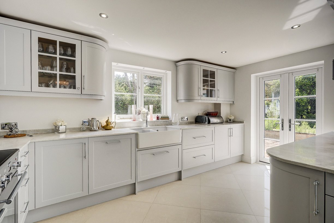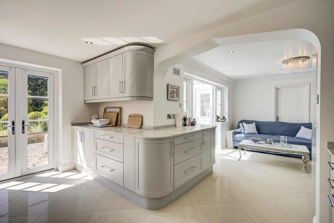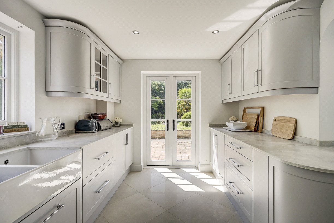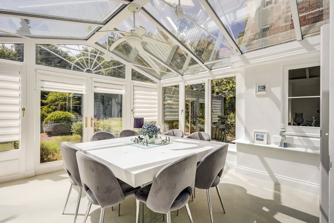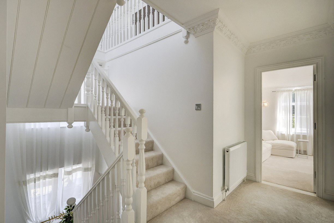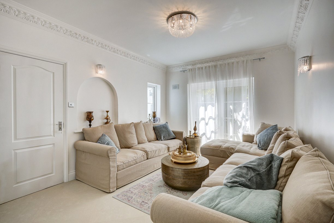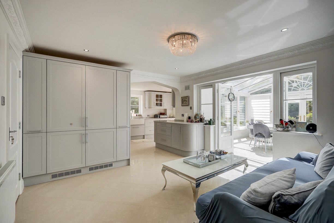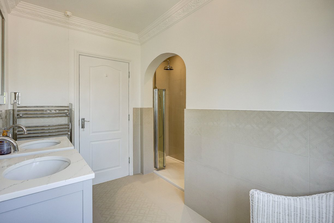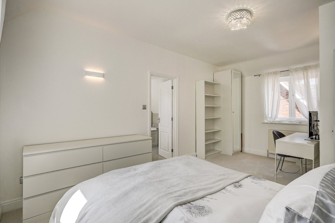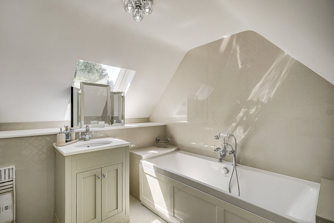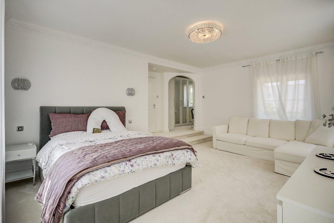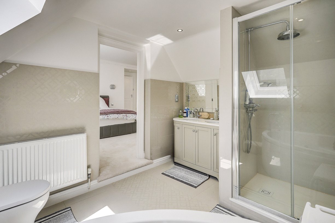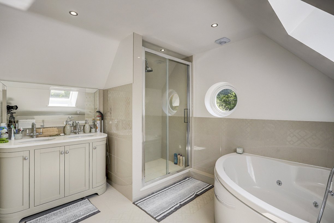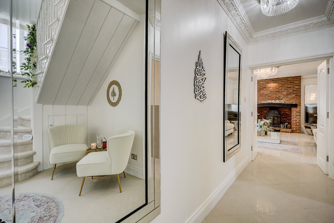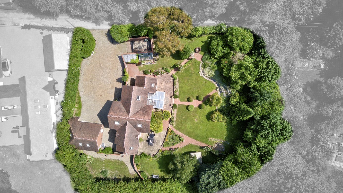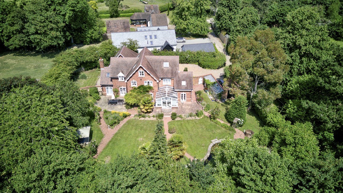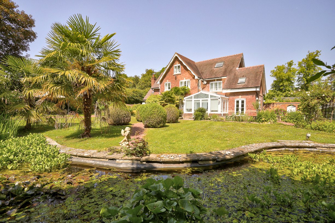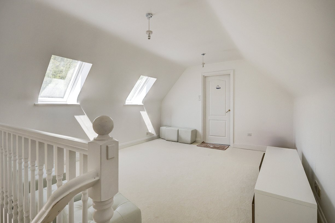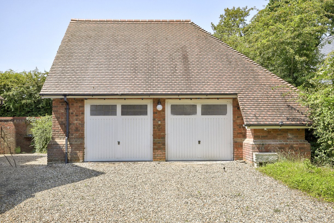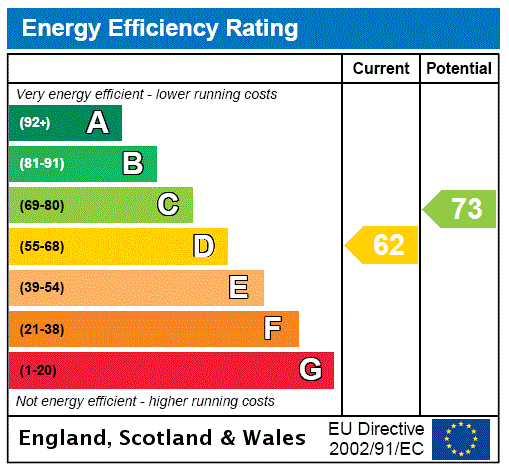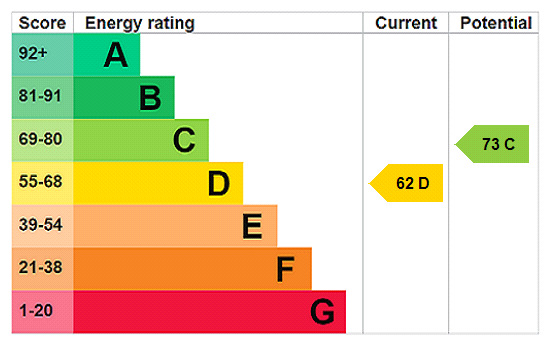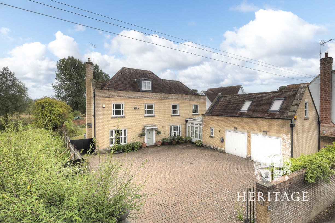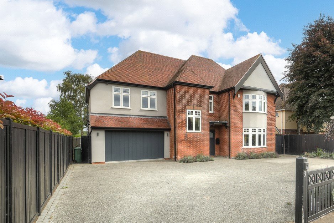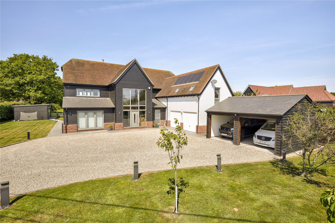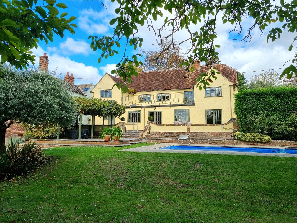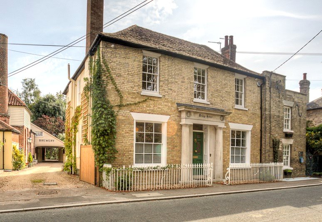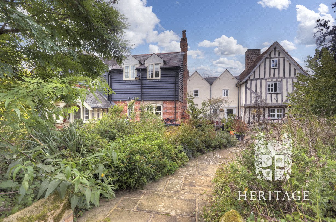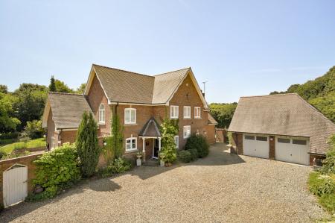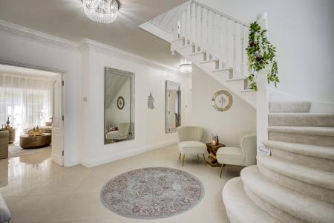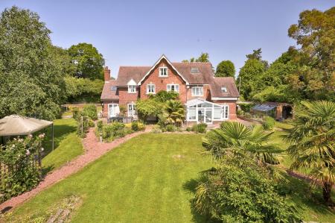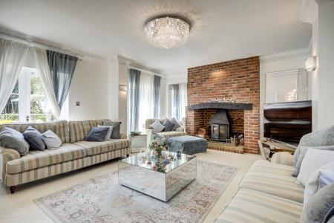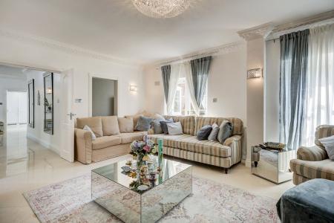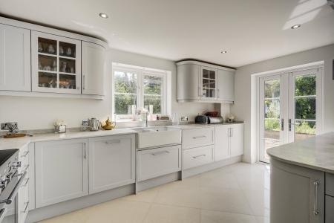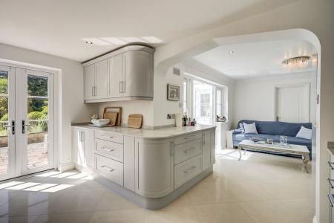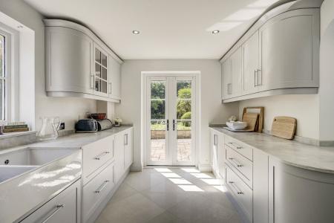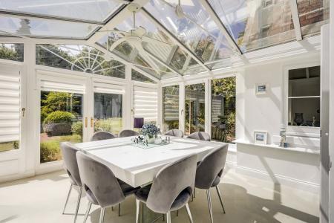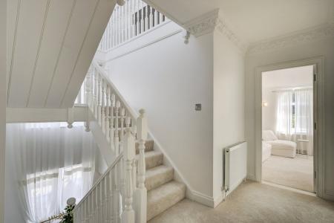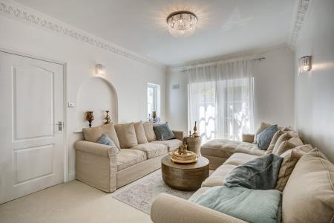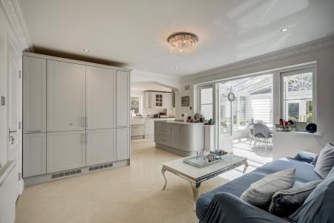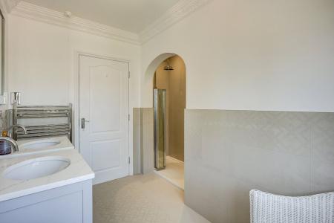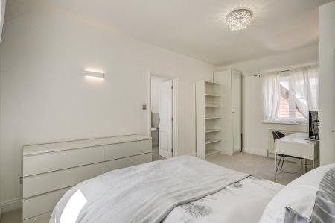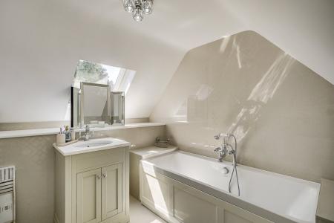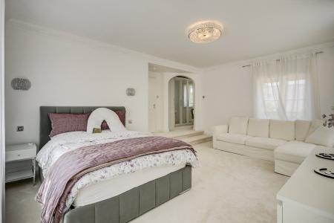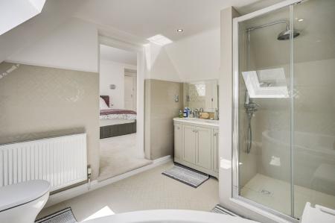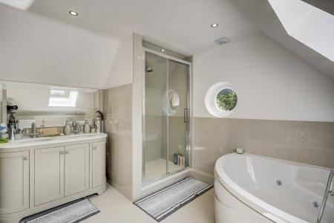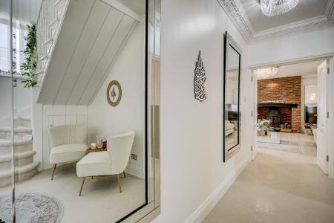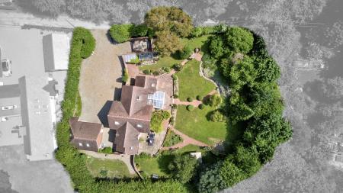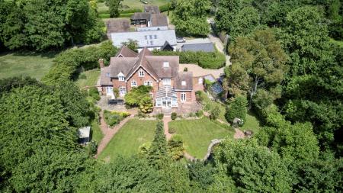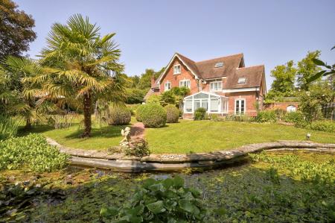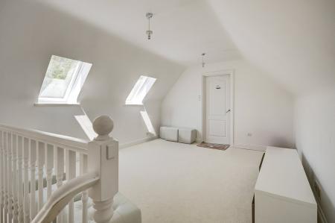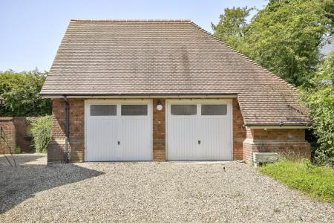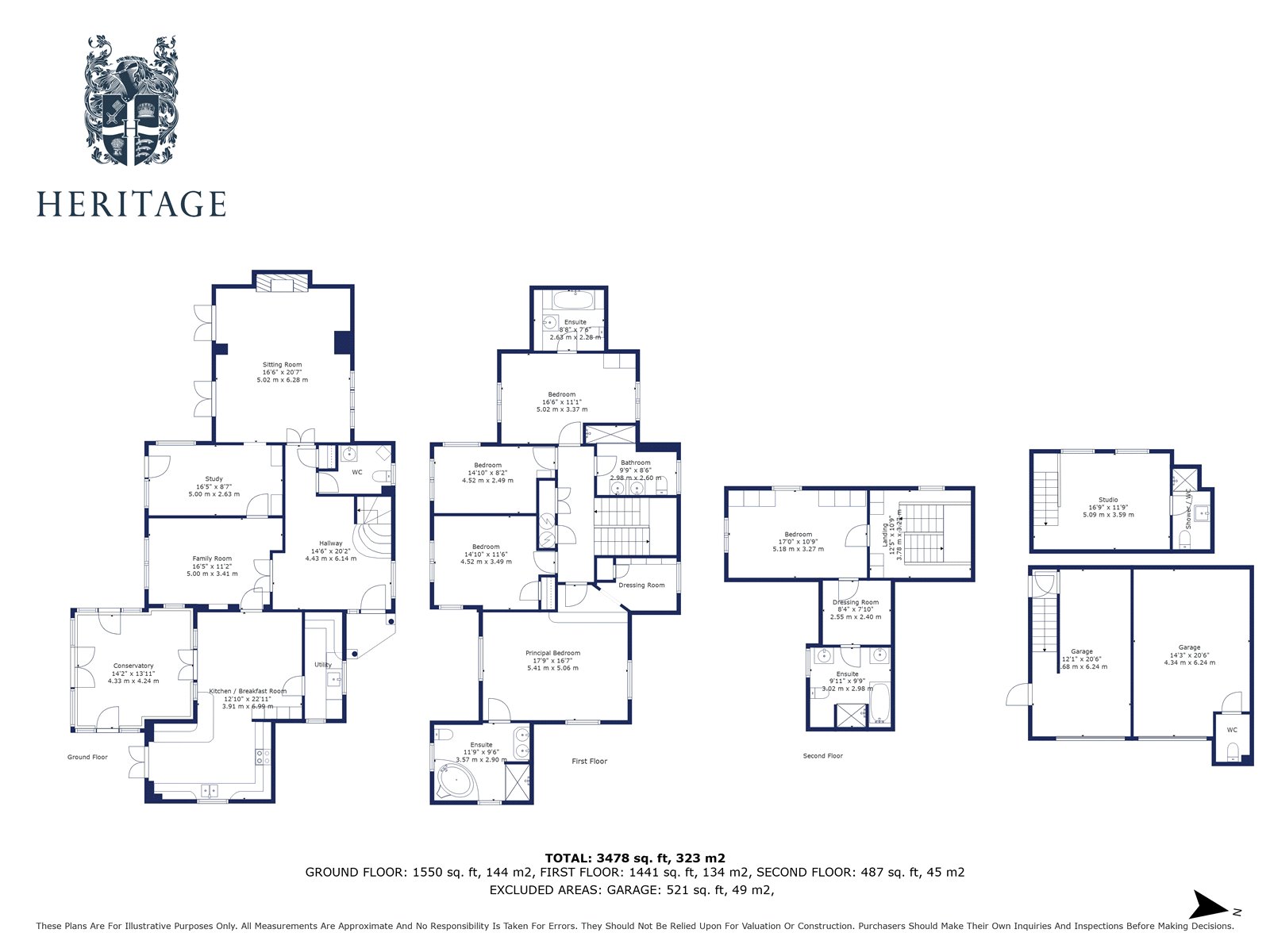- No Onward Chain
- Planning Approved For Extensions
- Six Bedrooms
- Five Receptions
- Three En-Suites
- Annex Bedroom Suite
- Double Garage
- 0.5 Acre Plot
6 Bedroom Detached House for sale in Colchester
The Anchorage is an exceptional family home, set in an idyllic position within the grounds of a distinguished country house.
Enjoying a much-revered parkland setting with a woodland feel, the property offers a rare combination of seclusion and convenience, situated close to the centre of the highly sought-after village of Feering.
Excellent transport links are readily available via the A12 and Kelvedon mainline station, offering direct services to London Liverpool Street. The area also benefits from a choice of acclaimed restaurants, traditional pubs, and local amenities within easy reach.
Occupying a secluded plot approaching half an acre, the house is a beautifully executed modern interpretation of a traditional English country home, drawing clear influence from the Arts and Crafts and Neo-Tudor architectural styles. Its timeless design is complemented by mature, partly walled formal gardens, bordered by a varied and established selection of trees.
Accessed via a private driveway off the tree-lined approach to the main hall, the property opens into an enclosed courtyard providing access to two large garages, with accommodation above.
Inside, the impressive reception hall forms the heart of the home—an elegant and welcoming space with a grand central staircase and double doors leading to both the sitting room and living room. The ground floor also includes a luxury kitchen, dining room, sun room, office, and utility room, offering a superb layout for both entertaining and day-to-day living.
Upstairs, the first floor features four generously proportioned double bedrooms (two with en-suites), along with a well-appointed family bathroom. The principal suite includes a spacious dressing room and all bedrooms enjoy delightful views across the gardens.
A further double bedroom with its own dressing room and en-suite is located on the second floor, offering additional flexibility for larger families or guests.
Over the garages, a separate guest or teenager suite offers independent accommodation with its own bedroom and en-suite facilities.
Notably, planning permission has been granted for a substantial side and rear extension incorporating the existing garages and the creation of an additional garage.
Planning reference: 22/00166/HH
Important Information
- This is a Freehold property.
- This Council Tax band for this property is: F
- EPC Rating is D
Property Ref: COG_COG250100
Similar Properties
6 Bedroom Detached House | Asking Price £1,250,000
No Onward Chain Leeze House is one of Coggeshall’s most distinctive homes, combining the symmetry of a period façade wit...
5 Bedroom Detached House | Offers in excess of £1,250,000
NO ONWARD CHAIN This substantial family home is located a short walk from the centre of Coggeshall in an elevated positi...
Barnhall Road Tolleshunt Knights
6 Bedroom Detached House | Asking Price £1,200,000
A Striking and impressive 6-Bedroom Barn-Style Home with Scenic Views in Tolleshunt Knights offering 2 en-suites, dressi...
6 Bedroom Detached House | Asking Price £1,400,000
Occupying a substantial plot with river frontage Willowbank is a handsome detached family home on the fringe of the vill...
6 Bedroom House | Asking Price £1,500,000
A six bedroom family home located in the heart of Coggeshall. Having been renovated extensively in 2022 this exceptional...
Barnhall Road Tolleshunt Knights
6 Bedroom Detached House | Offers in region of £1,500,000
NO ONWARD CHAIN An exceptional gated, unlisted, multi-generational family home. with two self-contained dwellings. Th...
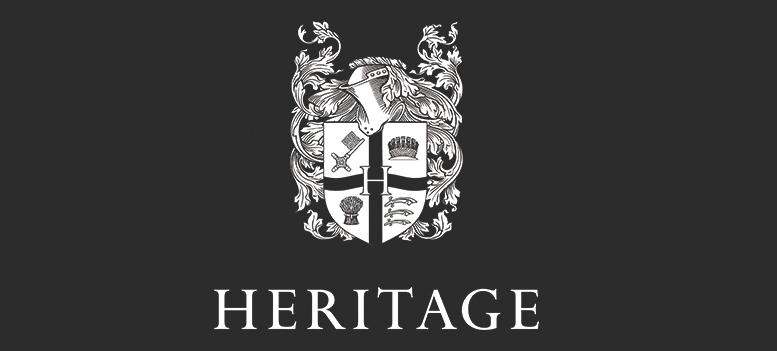
Heritage Estate Agents (Coggeshall)
Manchester House, Church Street, Coggeshall, Essex, CO6 1TU
How much is your home worth?
Use our short form to request a valuation of your property.
Request a Valuation
