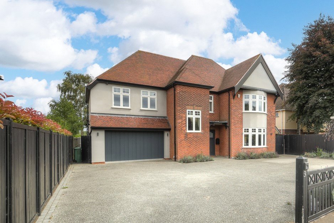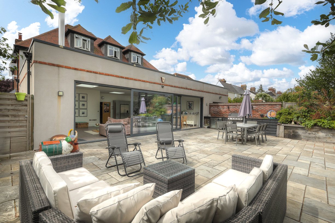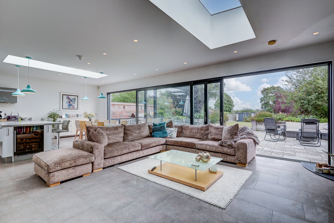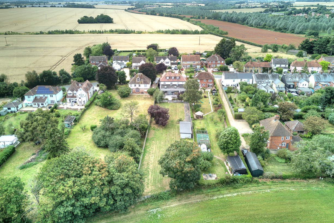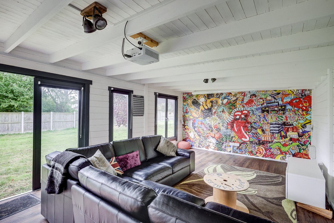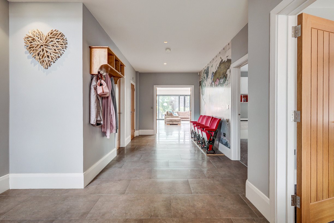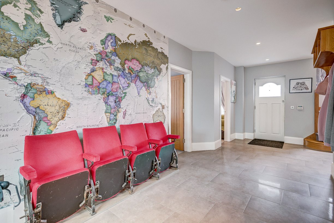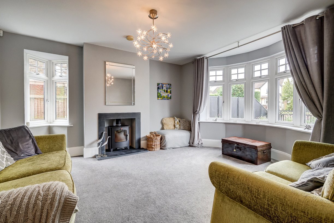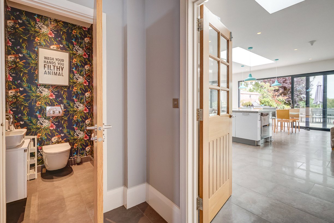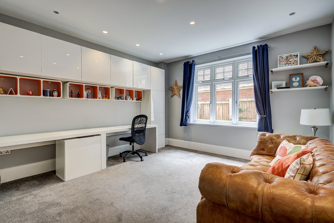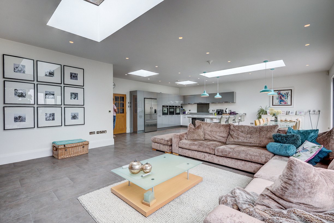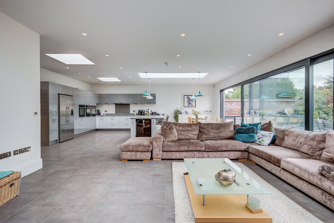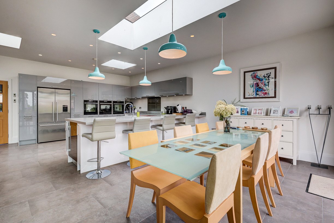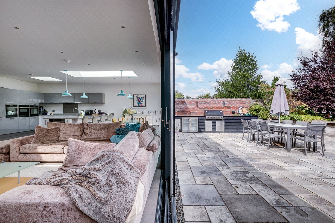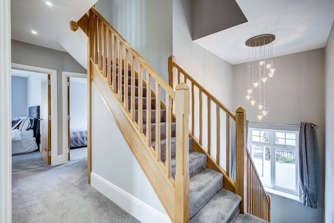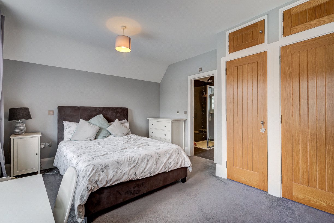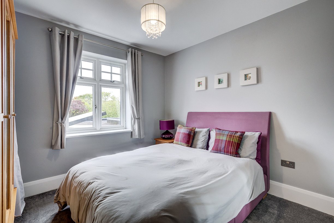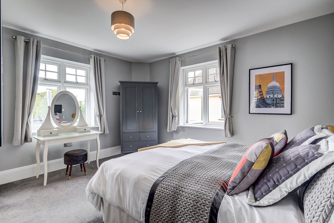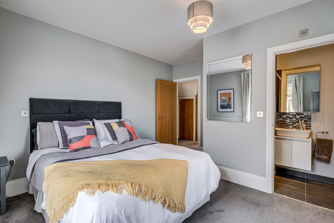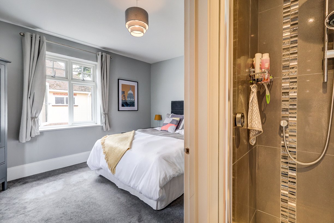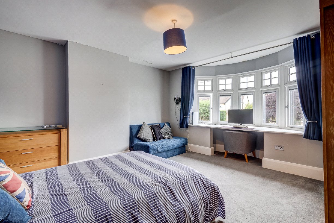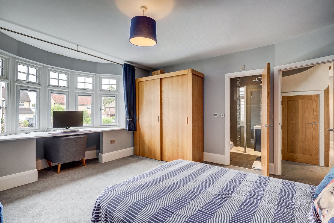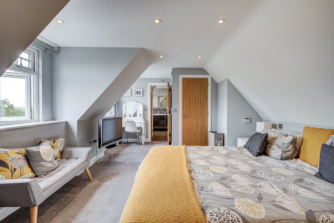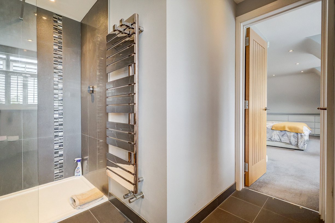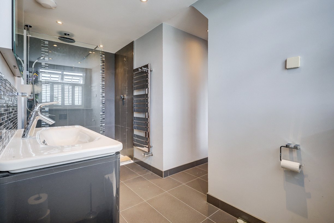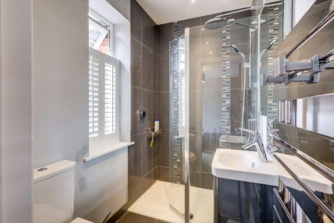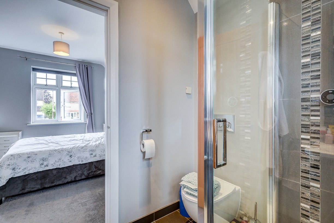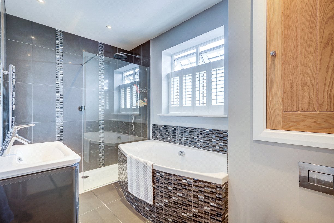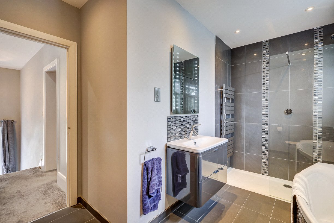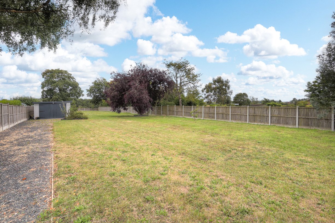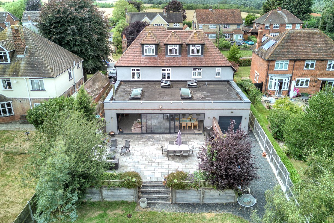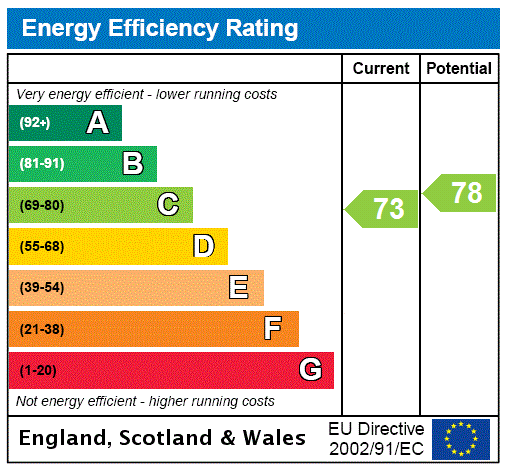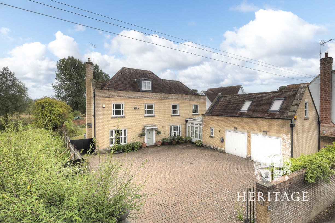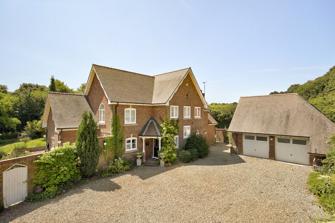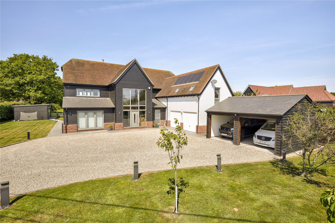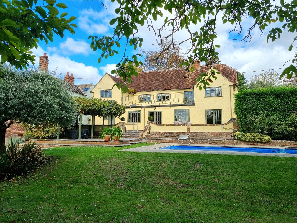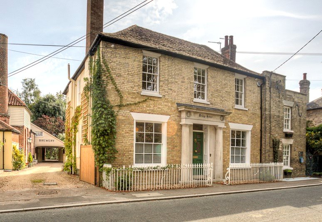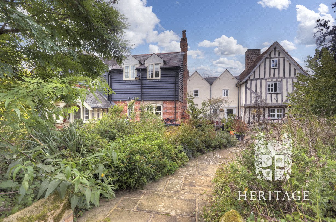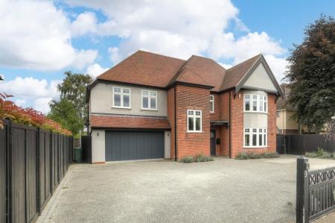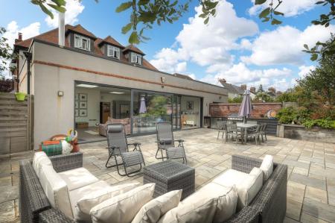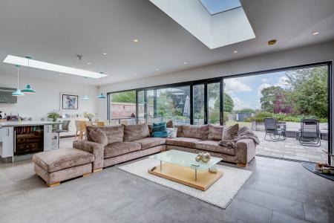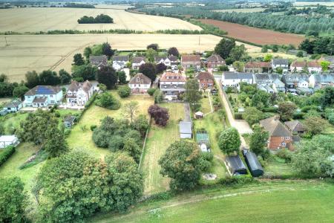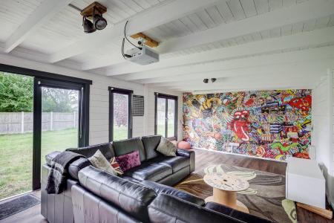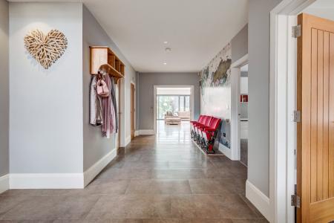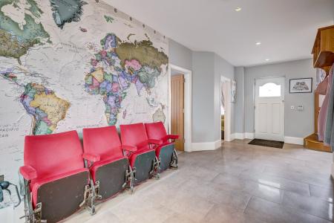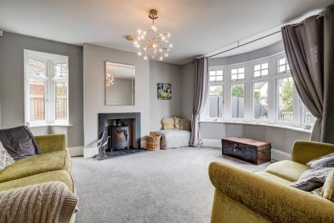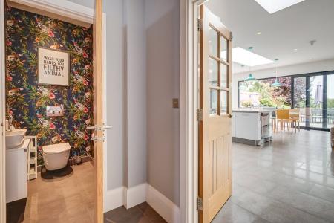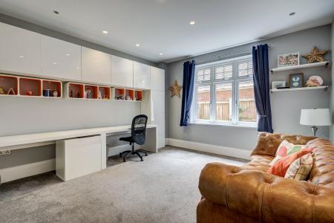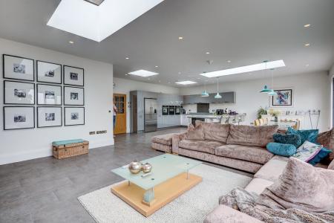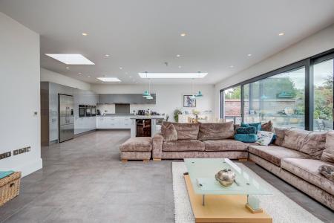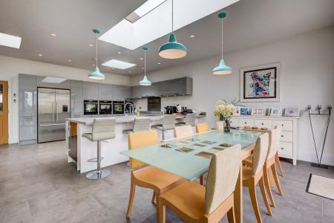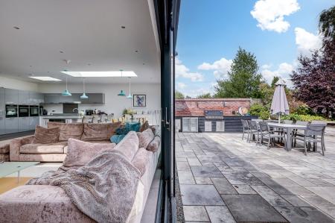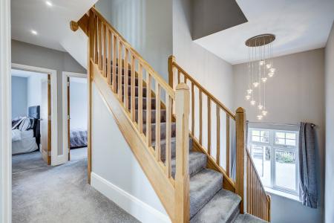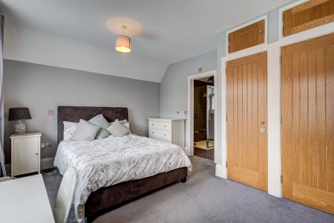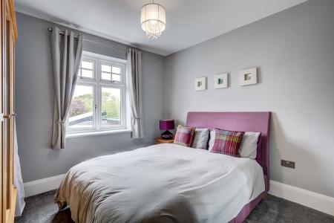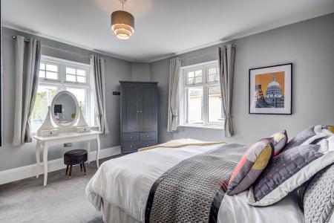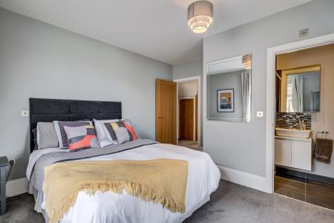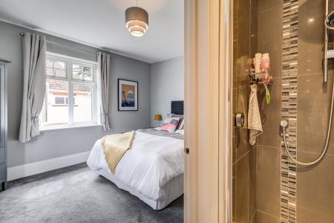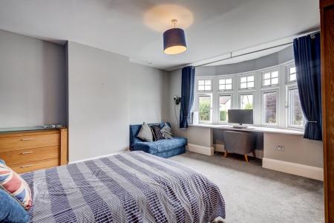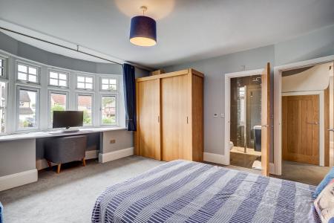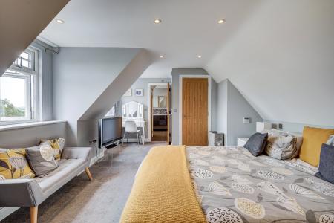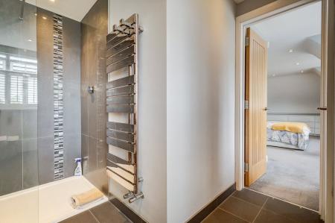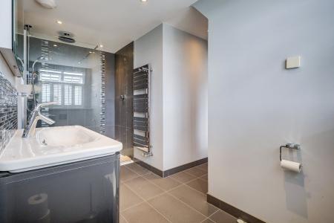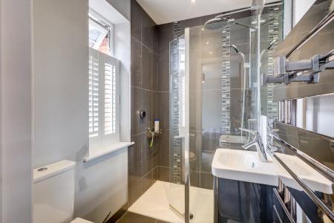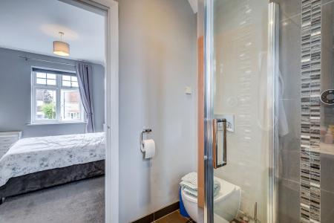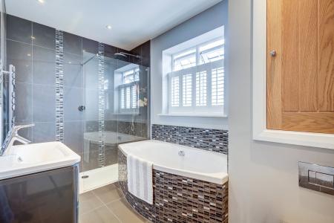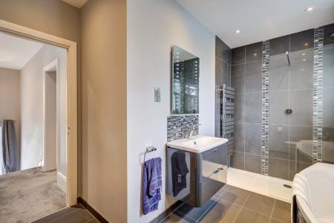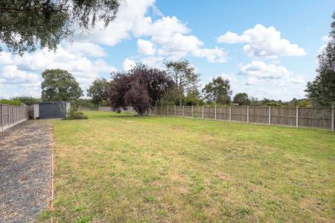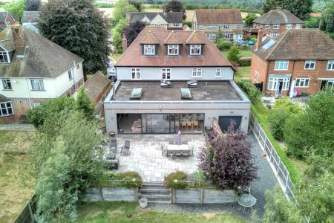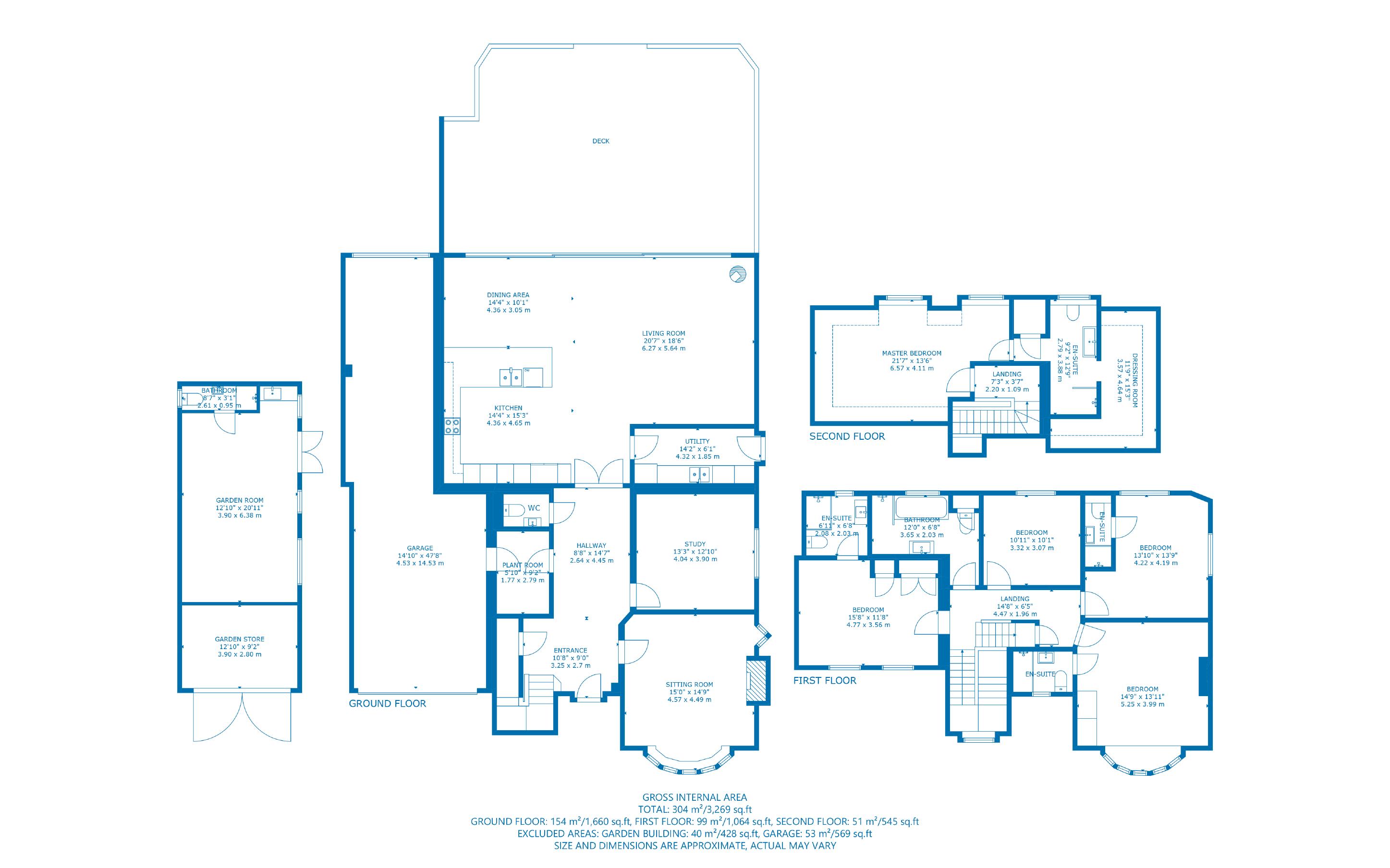- Substantial Family Home
- 0.35 Acre Plot
- Pleasant Village Location
- Five Generous Bedrooms
- Four En-Suites
- Dressing Room To Principle Bedroom
- Reception Hall
- Open-Plan Kitchen Living Room
- Two Further Reception Rooms
- Utility and Plant Room
5 Bedroom Detached House for sale in Colchester
NO ONWARD CHAIN
Subject to extensive modernisation Headingley House has recently undergone further expansion, and significant enhancements. Originally built in 1931, the property retains the charm and character typical of that era, despite the comprehensive renovation. Traditional living spaces have been thoughtfully integrated with contemporary designs, featuring state-of-the-art amenities such as CAT 6 wiring throughout, a sophisticated plant room with the latest multimedia server interface, and extensive CCTV coverage. Additionally, the house is equipped with underfloor heating on all three levels including the garage.
Upon entering, the grand entrance hall immediately sets the tone with its high specification finishes and meticulous attention to detail. The entrance hall provides access to the plant room, which houses a pressurised hot water system capable of servicing all five showers simultaneously, as well as the media server and internal garage access. The drawing room, characteristic of 1930s architecture, boasts a large bay window at the front, a log burner, and a side window. Next, the study/playroom, which can also serve as a formal dining room, and the WC are accessible via the entrance hall. Two partially glazed doors lead to the stunning kitchen/diner/family room, which spans the entire rear of the property and features floor-to-ceiling sliding glass doors. The kitchen includes a mix of white and light grey units, a Corian work surface with an inset sink and drainer, and a range of NEFF appliances, including three ovens (one of which is a combination microwave), an induction hob, and a dishwasher. Additionally, there is an American-style fridge-freezer. The tiled flooring throughout this room complements the dining area and family space, which includes another log burner. A utility room with space and plumbing for a washing machine and separate tumble dryer, a NEFF freezer, and a side door completes the ground floor.
An oak staircase with a large storage cupboard beneath leads to the first-floor landing. Four of the five bedrooms are located on this floor, three of which feature luxurious en-suite shower rooms with rainfall showerheads and high-quality sanitary ware, including suspended toilets with concealed flushes, double shower cubicles, and wall-hung vanity wash hand basins. The family bathroom features a luxurious 6-foot bath and a separate walk-in shower.
Ascending to the second-floor landing, a sun tunnel provides ample light, leading to the master bedroom suite. Two rear windows offer delightful views over the garden and the adjoining open farmland. The en-suite includes a luxurious walk-in shower cubicle with a rainfall head, a large vanity wash hand basin, and a suspended WC. Off the en-suite, a walk-in dressing room with automatic lighting offers ample storage space.
The front is enclosed by a picket-style fence and prewired for an electric gate and intercom, should the new owners wish to install them. The resin-bonded driveway is bordered with granite bricks, and multiple CCTV cameras provide extensive coverage of the front of the property.
The garage features a 'slide around the corner' style door, allowing easy access for larger vehicles. Inside, the garage is equipped with underfloor heating and spotlights, making it ideal for classic and luxury vehicles. An additional electric roller door provides vehicular access to the rear garden.
The plot extends to nearly 0.5 of an acre with the rear garden being accessed through the garage or a separate side gate. A gravel drive leads to a substantial home office, gym, spa, or outdoor entertaining space which is connected to all main services. The main garden area begins with a raised patio extending from the kitchen, thoughtfully enclosed with sleeper beds and trellising. It includes an extensive outdoor kitchen with built-in mains gas BBQ, a fridge, and a sink with hot and cold taps. Steps lead down to the lawn, which is dotted with mature trees. The rear boundary features a lowered fence, providing an unobstructed view of the beautiful open landscape.
Important Information
- This is a Freehold property.
- This Council Tax band for this property is: F
- EPC Rating is C
Property Ref: COG_COG240372
Similar Properties
6 Bedroom Detached House | Asking Price £1,250,000
No Onward Chain Leeze House is one of Coggeshall’s most distinctive homes, combining the symmetry of a period façade wit...
6 Bedroom Detached House | Offers Over £1,250,000
An exceptional family home located on the periphery of Prested Hall Estate, an exclusive health club / spa offering a co...
Barnhall Road Tolleshunt Knights
6 Bedroom Detached House | Asking Price £1,200,000
A Striking and impressive 6-Bedroom Barn-Style Home with Scenic Views in Tolleshunt Knights offering 2 en-suites, dressi...
6 Bedroom Detached House | Asking Price £1,400,000
Occupying a substantial plot with river frontage Willowbank is a handsome detached family home on the fringe of the vill...
6 Bedroom House | Asking Price £1,500,000
A six bedroom family home located in the heart of Coggeshall. Having been renovated extensively in 2022 this exceptional...
Barnhall Road Tolleshunt Knights
6 Bedroom Detached House | Offers in region of £1,500,000
NO ONWARD CHAIN An exceptional gated, unlisted, multi-generational family home. with two self-contained dwellings. Th...
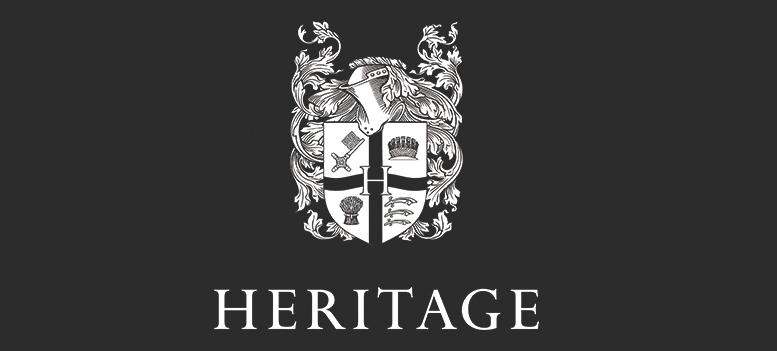
Heritage Estate Agents (Coggeshall)
Manchester House, Church Street, Coggeshall, Essex, CO6 1TU
How much is your home worth?
Use our short form to request a valuation of your property.
Request a Valuation
