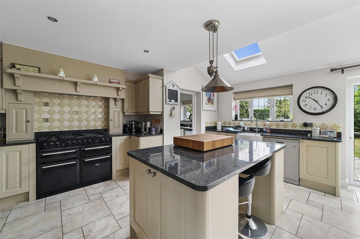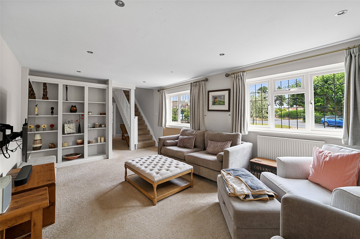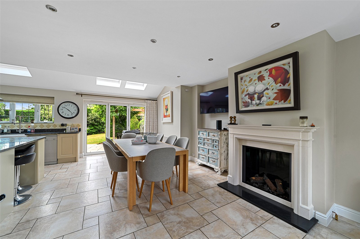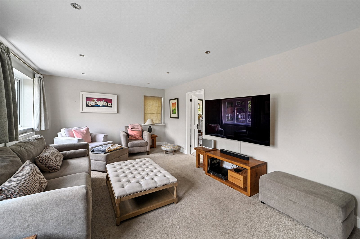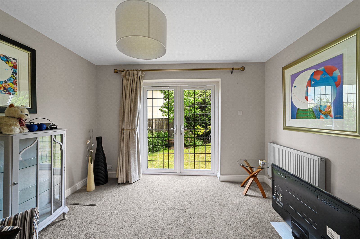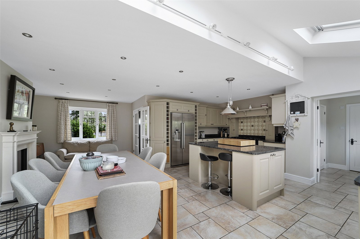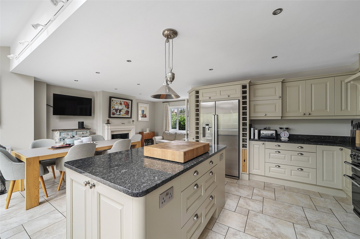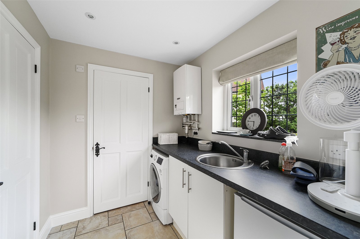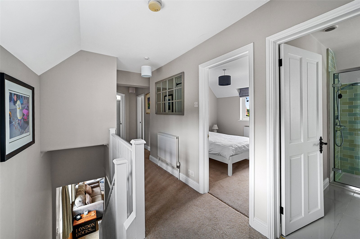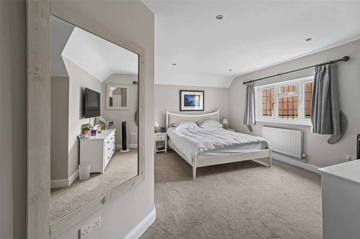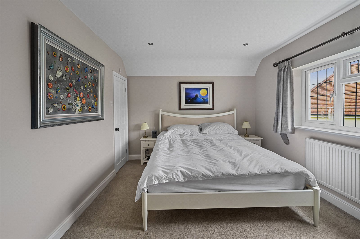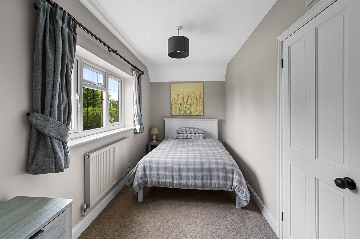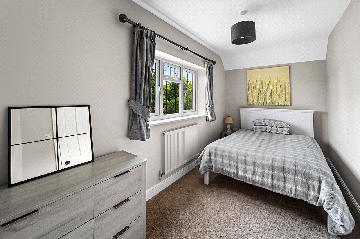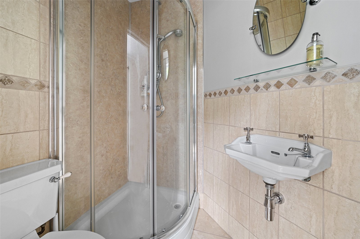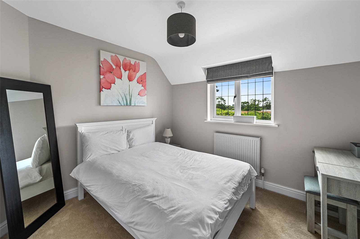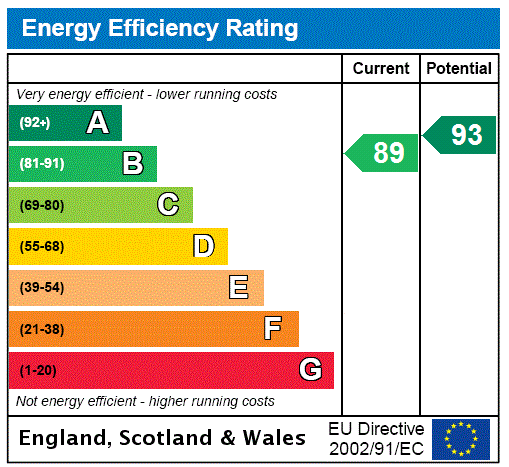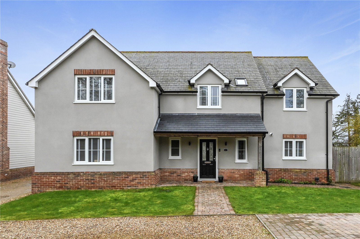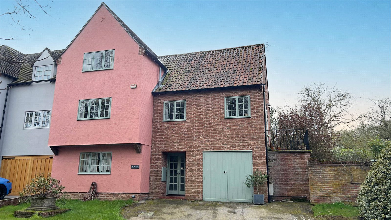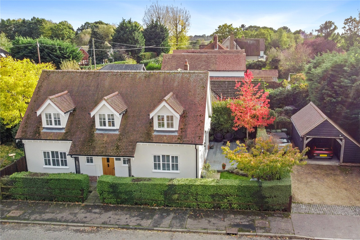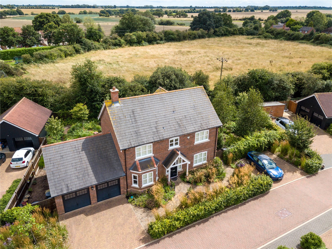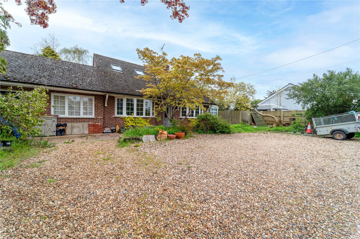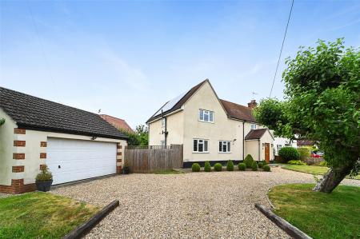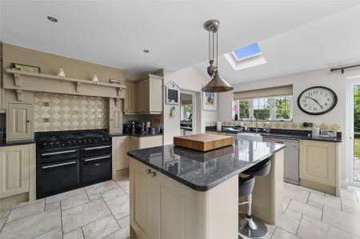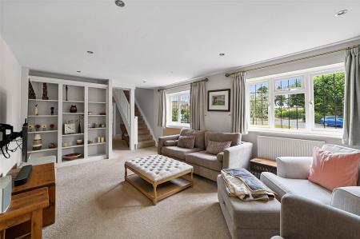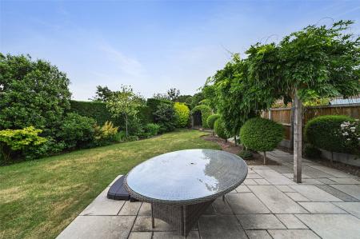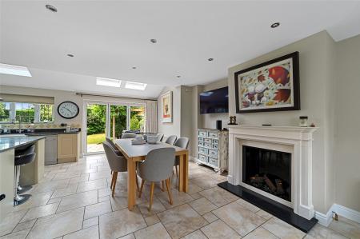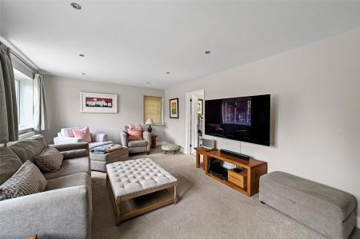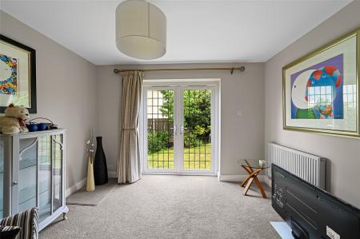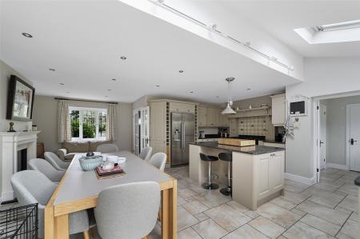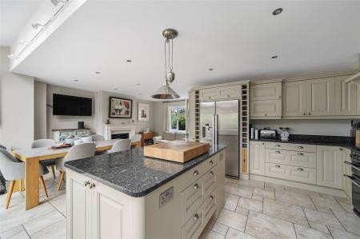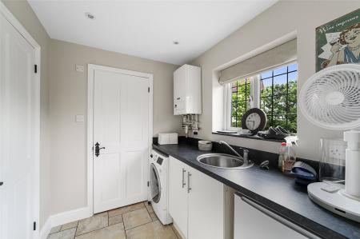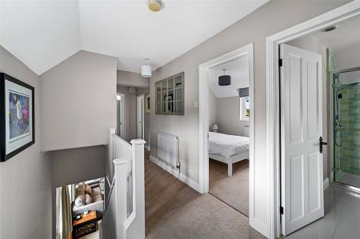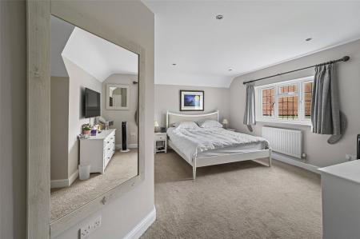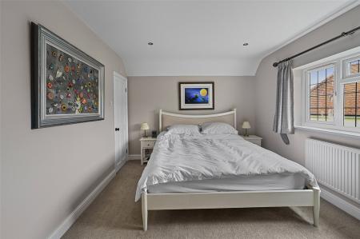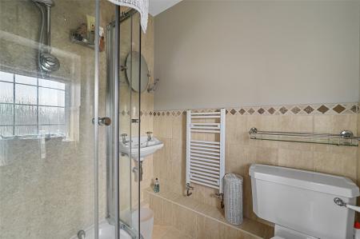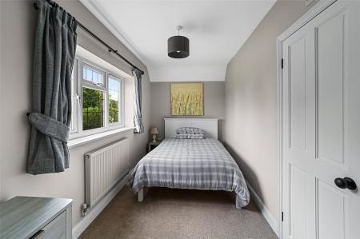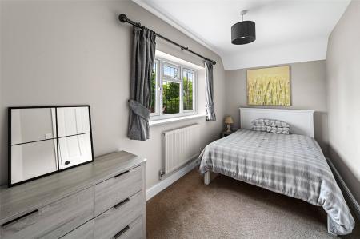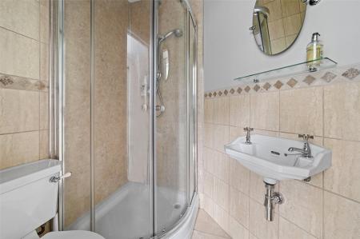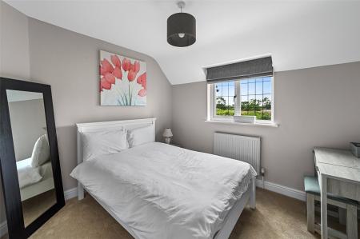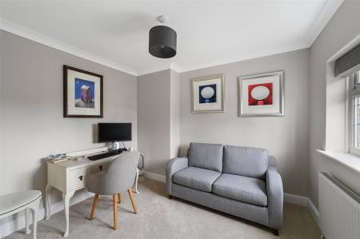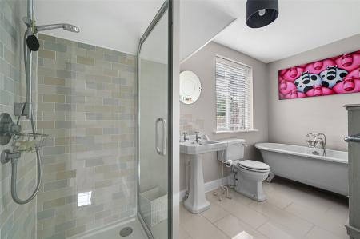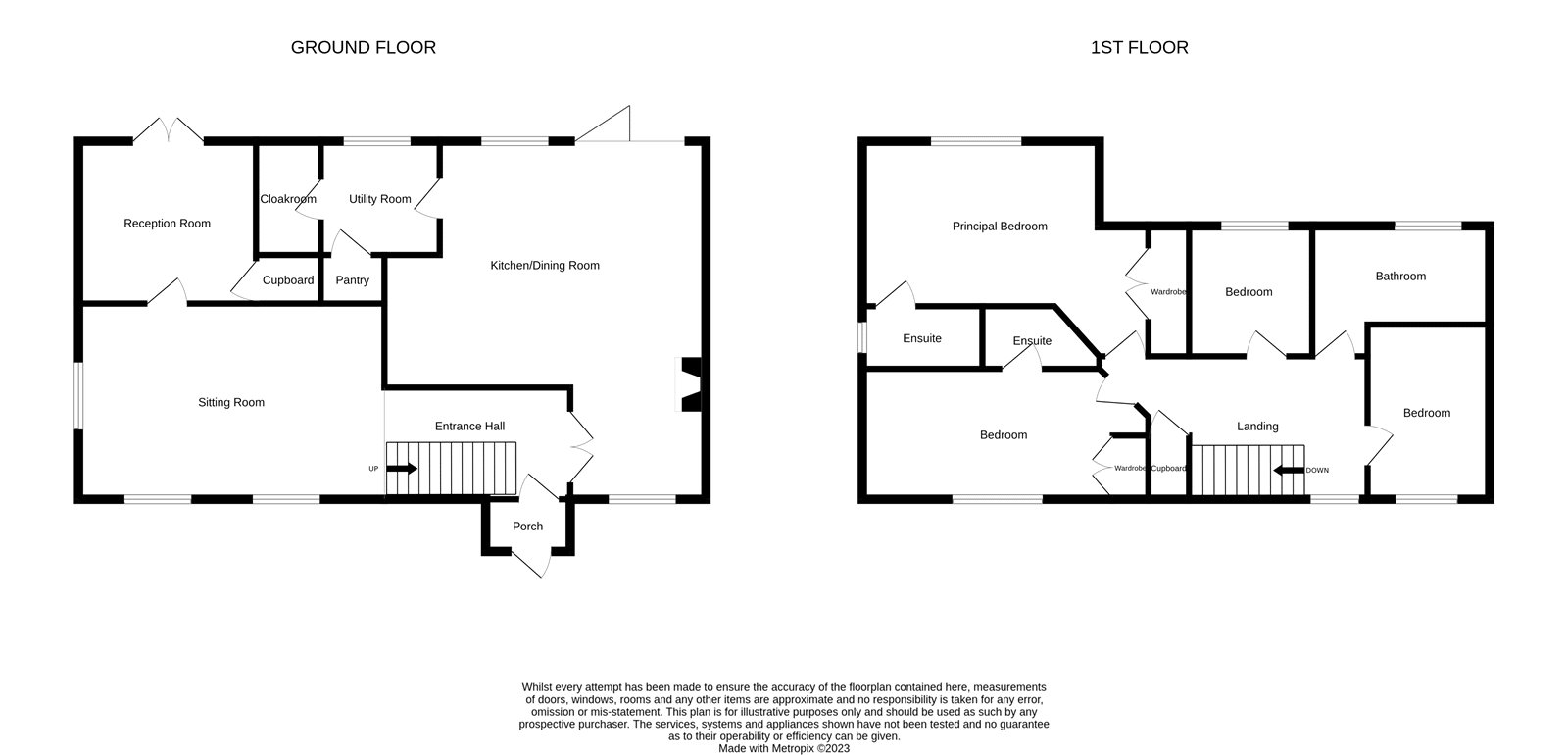- No onward chain
- Large semi-detached cottage
- Sitting room
- Second reception room
- Kitchen / dining room
- Utility room with pantry
- Principal bedroom with ensuite
- Three further bedrooms
- Double garage and gardens
4 Bedroom Semi-Detached House for sale in Colchester
This beautifully presented cottage is located on the outskirts of highly sought-after Dedham. Accommodation comprises sitting room, further reception room, kitchen / dining room, utility room with pantry, cloakroom, two bedrooms with their own ensuite facilities, two further bedrooms and a family bathroom. The property also benefits from off-road parking, double garage and gardens.
Located at the top of Bargate Lane, and mere footsteps away from the glorious north Essex countryside, this well-presented cottage offers spacious accommodation.
The property is approached via a sweeping in-out driveway which, along with the double garage, provides off-road parking for several vehicles.
The garden is beautifully landscaped with simple, contemporary planting which creates a welcoming aspect to the front.
Once inside, the hallway provides a place in which to greet guests before moving through to the main living accommodation.
A dual aspect sitting room offers a relaxing retreat in which to relax at the end of a busy day. Adjacent to the sitting room is a second reception room, complete with French doors providing direct access onto the garden.
The kitchen / dining / family room is flooded with natural light and benefits from bi-folding doors which open onto the patio.
This generously proportioned room is presented in French country style, replete with granite worktops, space for AGA range cooker ( available by separate negotiation), farmhouse sink and space for an American-style fridge-freezer. A central island in the kitchen provides the ideal spot for a morning coffee or informal meals, whilst there is also ample space for a table in the dining area for more formal affairs.
An adjacent utility room and pantry further enhance the kitchen space.
A cloakroom completes the ground floor accommodation.
On the first floor, both the principal and second bedroom benefit from their own ensuite facilities, while the remaining two bedrooms share use of the well-appointed family bathroom.
Outside, the rear garden is beautifully maintained; commencing with a patio area, ideal for al fresco dining, the garden is otherwise predominantly laid to lawn and bordered by mature trees and shrubs and colourful beds of flowers. A pathway, through the wisteria-covered pergola, leads to the corner of the garden where double gates open to a secluded patio area, perfect for contemplative afternoons or quiet evening drinks.
Porch 6' x 4'5" (1.83m x 1.35m). Entrance door. Tiled flooring.
Entrance Hall 12'7" x 6' (3.84m x 1.83m). Door and internal window from porch. Stairs to first floor. Radiator. Open to living room. Double doors to kitchen / dining room.
Kitchen / Dining Room 23'3" x 10'9" (7.09m x 3.28m). Dual aspect room with windows to front and rear. Three Velux windows. Matching wall and base units with granite worktop over and inset Butler sink with pull-out tap and bevelled drainer. Central island incorporating breakfast bar. Space for AGA range cooker. Extractor over. Space for American-style fridge / freezer. Space for dishwasher. Space for microwave. Gas fire suite with ornamental surround. Tiled flooring. Radiator. Bi-fold doors to rear.
Utility Room 7'2" x 6'1" (2.18m x 1.85m). Window to rear aspect. Matching wall and base units with worktop over. Inset stainless steel circular sink with mixer tap. Space for washing machine and under-counter fridge. Wall-mounted Vaillant gas boiler. Pantry with shelving. Tiled flooring. Radiator. Water softener. Extractor fan.
Cloakroom 6'6" x 3' (1.98m x 0.91m). Contemporary countertop wash-hand basin with mixer-tap and tiled splashback. Low-level WC. Tiled floor. Extractor fan.
Sitting Room 19'3" x 12'4" (5.87m x 3.76m). Dual aspect room with windows to front and side. Bespoke, built-in shelving. Two radiators.
Reception Room 11'3" x 10'4" (3.43m x 3.15m). Double doors to rear aspect. Built-in cupboard containing hot-water cylinder. Radiator.
Landing Window to front aspect. Built-in over stairs cupboard. Electric consumer box. Loft access. Radiator.
Principal Bedroom 13'7" x 10'9" (4.14m x 3.28m). Window to rear aspect. Bespoke built-in wardrobes. Radiator.
Ensuite 5'7" x 4'8" (1.7m x 1.42m). Window, with obscured glass, to side aspect. Corner shower cubicle with mains shower. Wash-hand basin. Low-level WC. Half tiled with tiled flooring. Upright towel radiator. Extractor fan.
Bedroom 17'2" x 6'8" (5.23m x 2.03m). Window to front aspect. Bespoke, built-in wardrobes. Radiator.
Ensuite 6'3" x 4'7" (1.9m x 1.4m). Irregular shape. Enclosed, corner shower cubicle with mains shower. Wash-hand basin. Low-level WC. Upright towel radiator. Half-tiled with tiled flooring.
Bedroom 10'4" x 9'2" (3.15m x 2.8m). Window to rear aspect. Radiator.
Bedroom 10'5" x 9'5" (3.18m x 2.87m). Window to front aspect. Radiator.
Family Bathroom 12'5" x 5'7" (3.78m x 1.7m). Window to rear aspect. Enclosed shower cubicle with mains shower. Double-ended roll top bath with claw feet. Pedestal wash-hand basin. Low-level WC. Victorian-style towel radiator. Tiled flooring.
Double Garage Double garage with window and courtesy door to garden. Power and light connected.
Outside The property is set back from the road. Sweeping in-out gravel driveway and lawn with mature trees and flower beds. Gate to rear garden.
Garden to the rear commences with a patio area. Covered pergola. Predominantly laid to lawn. Herbaceous borders. Outside tap. Double wrought-iron gates leading to secluded patio area. Solar panels.
Agents Note Windows throughout are double-glazed, with leaded lights.
Important information
This is a Freehold property.
Property Ref: 180140_DDH230323
Similar Properties
Heath Road, Tendring, Clacton-on-Sea, Essex, CO16
4 Bedroom Detached House | Guide Price £650,000
This modern detached property offers accommodation comprising an impressive open-plan kitchen / dining space, two recept...
Coopers Lane, Dedham, Colchester, Essex, CO7
3 Bedroom Semi-Detached House | Guide Price £650,000
Commanding an enviable position in highly sought-after Dedham, this outstanding family home offers flexible accommodatio...
White Horse Road, East Bergholt, Colchester, Suffolk, CO7
3 Bedroom Detached House | Guide Price £650,000
Commanding a highly sought after location - with beautiful field views - this detached family home offers accommodation...
Dedham Meade, Dedham, Colchester, Essex, CO7
3 Bedroom Detached House | Offers in excess of £675,000
Located on a quiet cul-de-sac on the outskirts of highly sought-after Dedham, this detached family home offers beautiful...
Winney Close, Bradfield, Manningtree, Essex, CO11
4 Bedroom Detached House | Guide Price £695,000
Built in 2016 by Bennett Homes, this double-fronted executive property is located on a private road, close to the centre...
Coggeshall Road, Dedham, Colchester, Essex, CO7
3 Bedroom Detached Bungalow | Guide Price £700,000
Enjoying a superior position on the outskirts of Dedham, surrounded by glorious Constable Country, this red-brick family...

Kingsleigh Estate Agents (Dedham)
Dedham, Essex, CO7 6DE
How much is your home worth?
Use our short form to request a valuation of your property.
Request a Valuation

