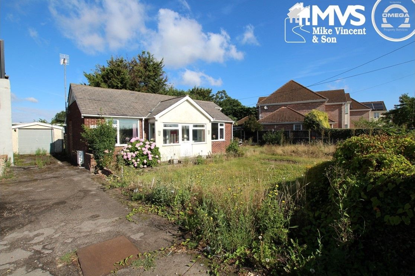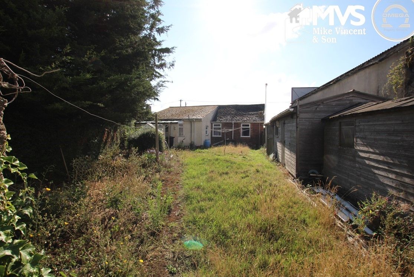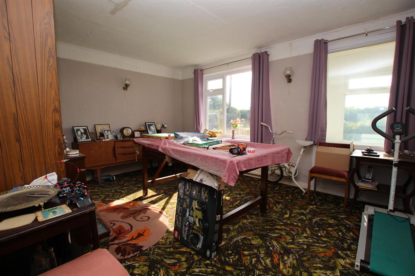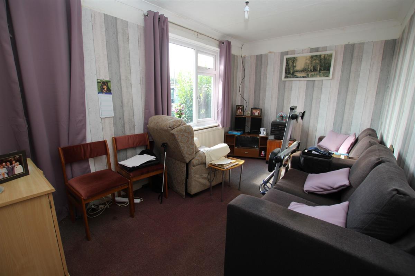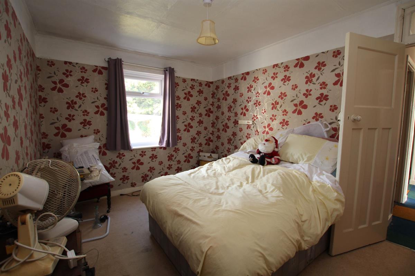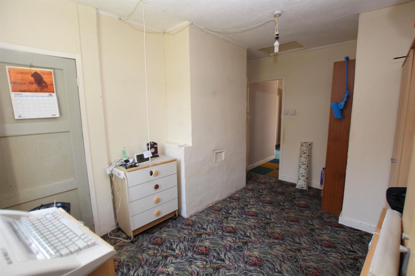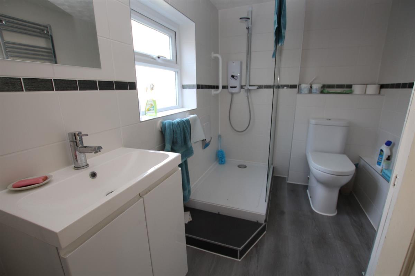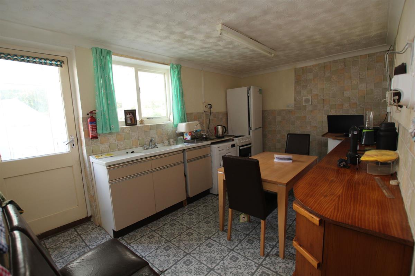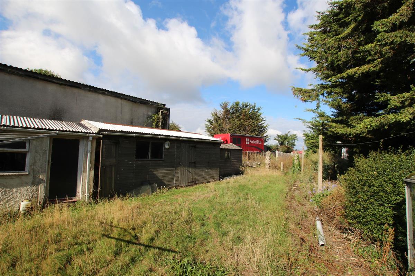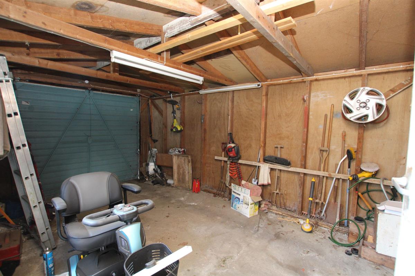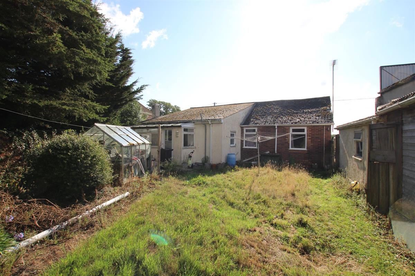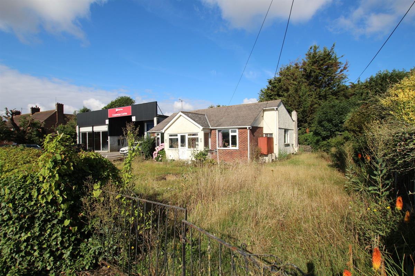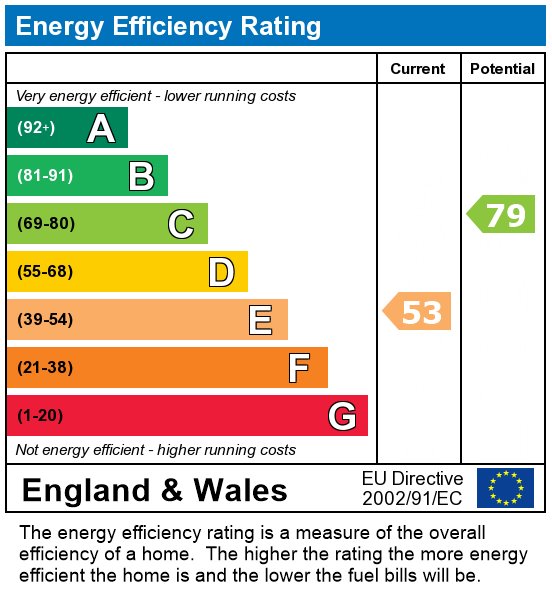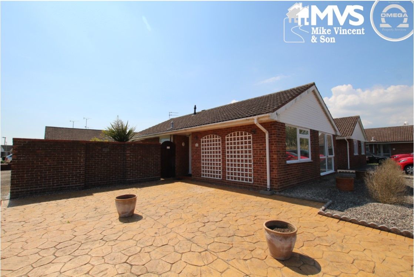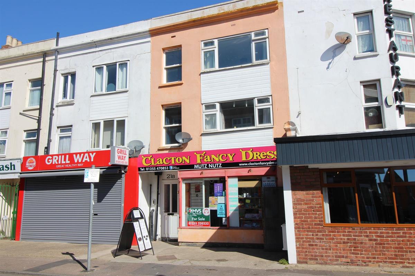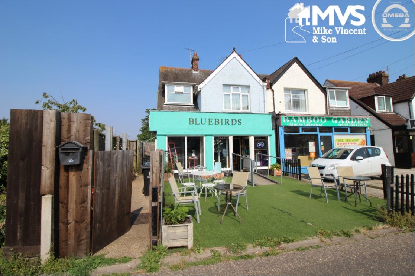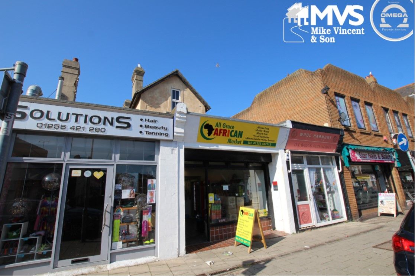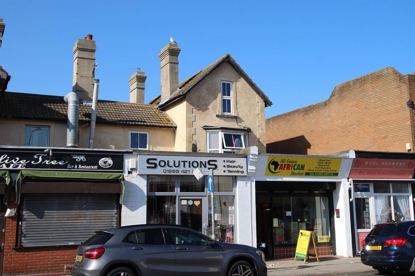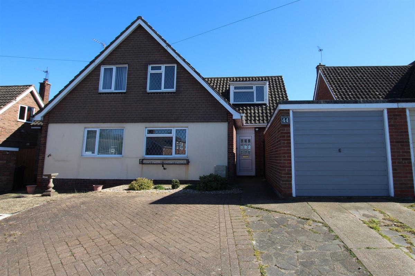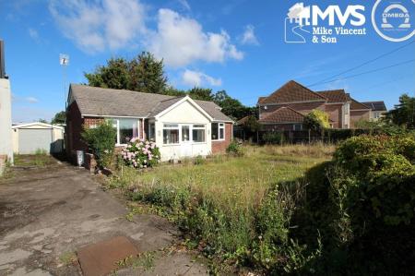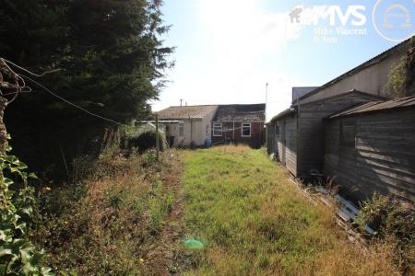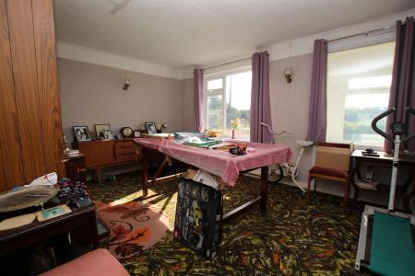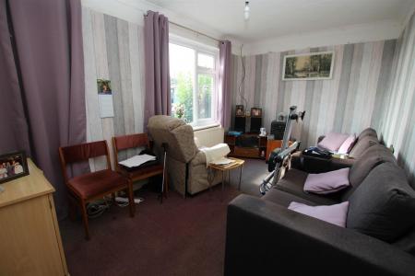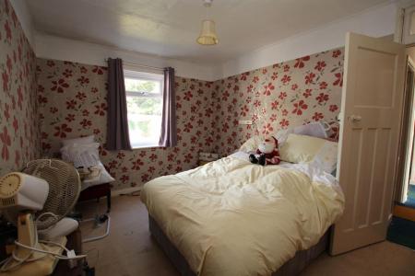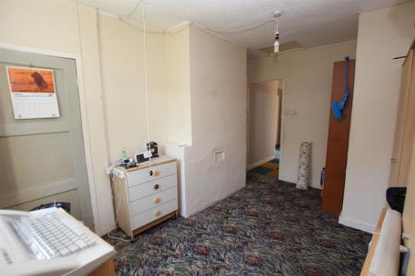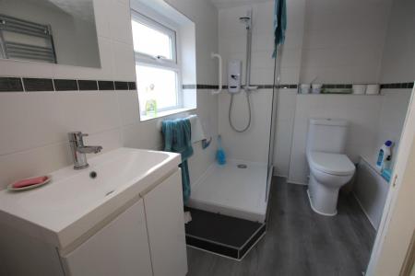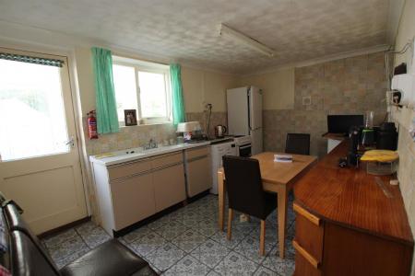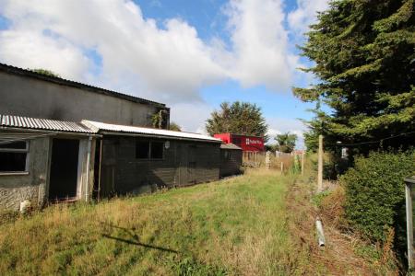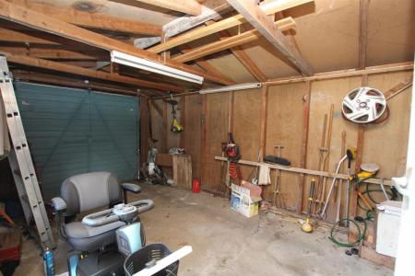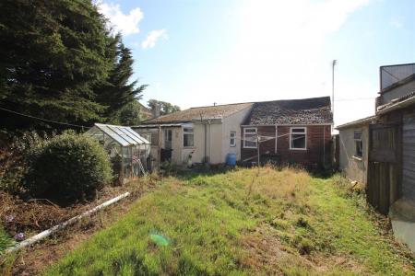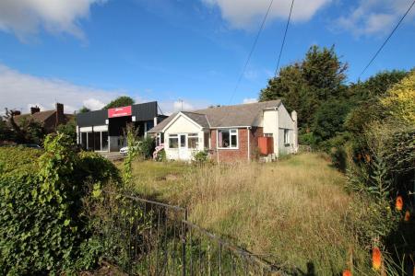- Detached Bungalow
- Four Bedrooms
- Popular Village Location
- Driveway to Garage
- Mainly Double Glazed
- White Shower Room Suite
- No Onward Chain
- Refurbishment & Modernisation Required
4 Bedroom Bungalow for sale in Colchester
Situated in the village of Great Bromley this FOUR BEDROOM DETACHED BUNGALOW is offered with no onward chain. The property is in need of refurbishment works but benefits from a driveway to garage, double glazing and heating via radiators.
Council Tax Band: C
Tenure: Freehold
Details with approximate only room sizes
Double glazed entrance door to
Porch w: 3.96m x l: 0.97m (w: 13' x l: 3' 2")
Double glazed windows to either side, and further double glazed windows to front, part glazed door to
Entrance Hall
Single radiator.
Lounge w: 4.5m x l: 3.53m (w: 14' 9" x l: 11' 7")
Two double glazed windows to front, double radiator.
Bedroom 1 w: 4.47m x l: 2.62m (w: 14' 8" x l: 8' 7")
Two double glazed windows to front, double radiator.
Bedroom 2 w: 3.84m x l: 2.92m (w: 12' 7" x l: 9' 7")
Double glazed window to rear, double radiator.
Bedroom 3 w: 2.67m x l: 3.02m (w: 8' 9" x l: 9' 11")
Double glazed window to rear, single radiator.
Bedroom 4 w: 4.14m x l: 3.02m (w: 13' 7" x l: 9' 11")
Double glazed window to side, single radiator, built in storage cupboard, loft access.
Inner Hall
Access to kitchen and
Shower Room
Double shower cubicle, vanity wash hand basin and low level W.C, tiling to walls, double glazed window to side, chrome effect heated towel rail, built in storage cupboards.
Kitchen w: 4.14m x l: 2.67m (w: 13' 7" x l: 8' 9")
Single sink with double drainer and cupboards under, double radiator, window to rear, part glazed door to rear lean to.
Lean To w: 4.27m x l: 1.17m (w: 14' x l: 3' 10")
Windows to rear and side, double glazed door to rear garden.
Outside
The front of the property has an enclosed lawn area and driveway adjacent. Side access through to
Rear Garden
Mainly laid to lawn, enclosed by panel fencing, shed and greenhouse to remain.
Material Information
Tenure: Freehold
Council Tax Band: C
Any known additional property charges: No
Non-standard property features to note: The property is of timber framed construction with asbestos to internal walls and ceilings
Disclosures to declare: The property is subject to grant of probate.
Gas: No
Electricity: Yes
Water: Connected to mains
Sewerage Type: Connected to mains
Broadband: Available
Mobile coverage: Yes - Please refer to checker.ofcom.org.uk
Flood Risk:
Surface water: Very Low Rivers and the sea: Very Low
Other flood risks: Groundwater: Flooding from groundwater is unlikely in this area.
Reservoirs: Flooding from reservoirs is unlikely in this area.
For more information visit: https://check-long-term-flood-risk.service.gov.uk/postcode
Important Information
- This is a Freehold property.
Property Ref: 5628112_RS0962
Similar Properties
3 Bedroom Bungalow | £250,000
Located on the popular Cann Hall Development and situated on a corner plot with driveway, garage and the potential for a...
Pallister Road, Clacton-on-Sea
Shop | £250,000
Situated in Clacton-on-Sea's town centre, we are delighted for offer for sale the investment opportunity to acquire this...
3 Bedroom Semi-Detached House | £250,000
We are pleased to offer for sale this mixed commercial and residential investment opportunity consisting of a fully let...
3 Bedroom Flat | £260,000
This FREEHOLD TOWN CENTRE PROPERTY comprises of a GROUND FLOOR COMMERCIAL premises and a SPLIT LEVEL THREE BEDROOM APART...
Shop | £260,000
This freehold town centre property comprises of a ground floor commercial premises and a split level three bedroom apart...
3 Bedroom Chalet | £260,000
Situated in this non-estate location, we are delighted to offer for sale this three bedroom semi detached chalet house w...
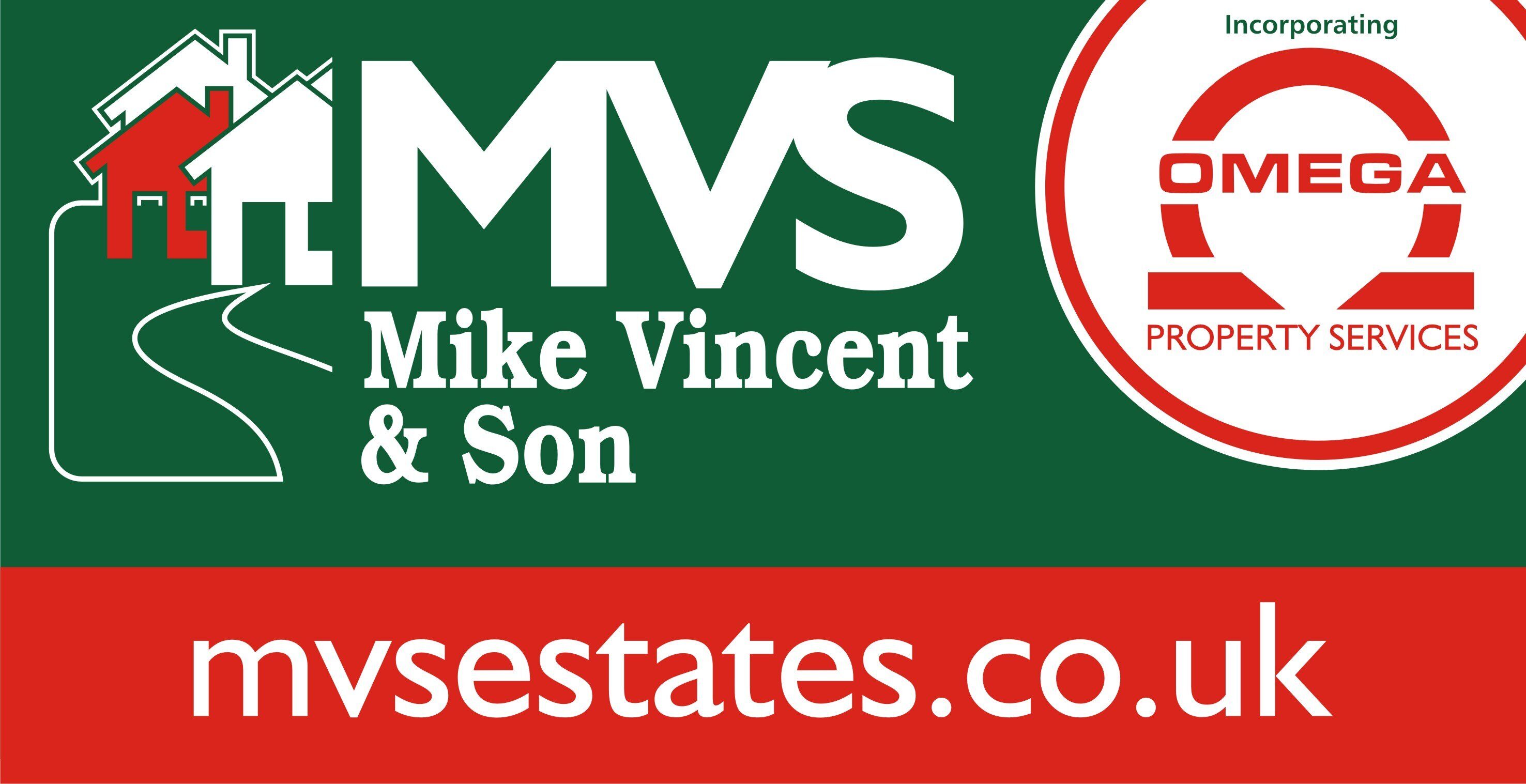
Mike Vincent & Son (Clacton on Sea)
Clacton on Sea, Essex, CO15 1SD
How much is your home worth?
Use our short form to request a valuation of your property.
Request a Valuation
