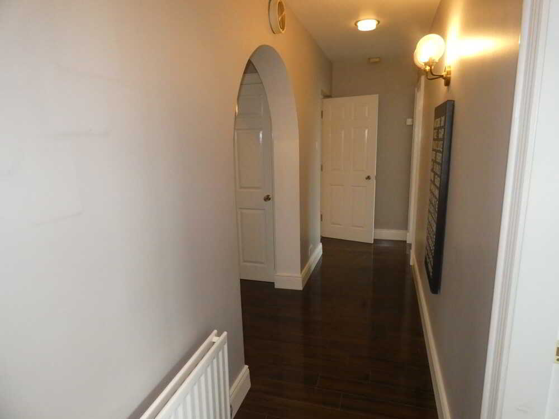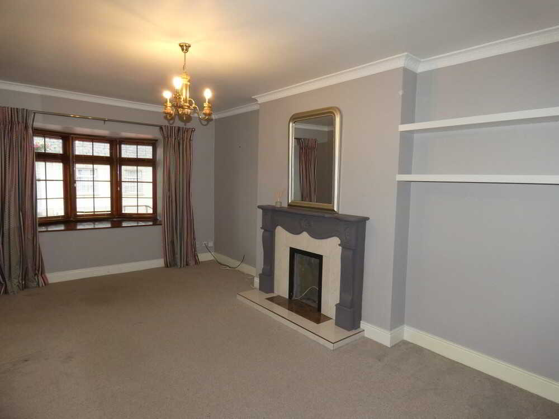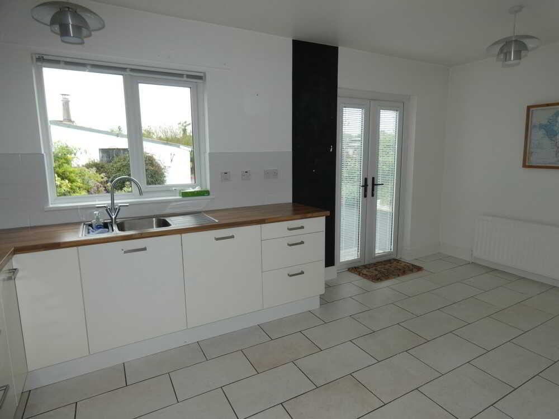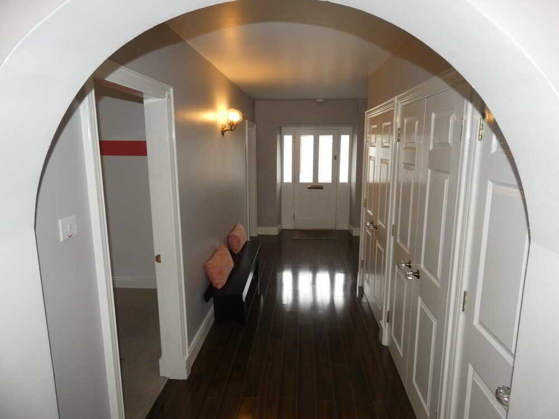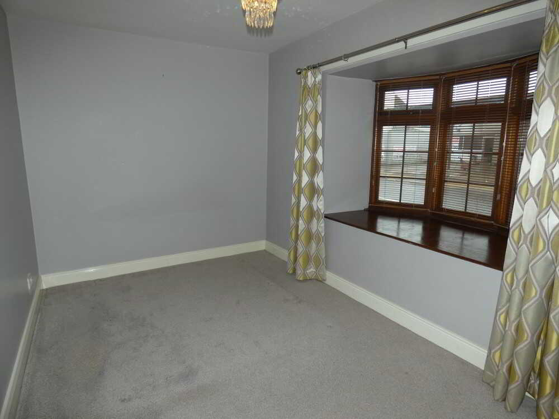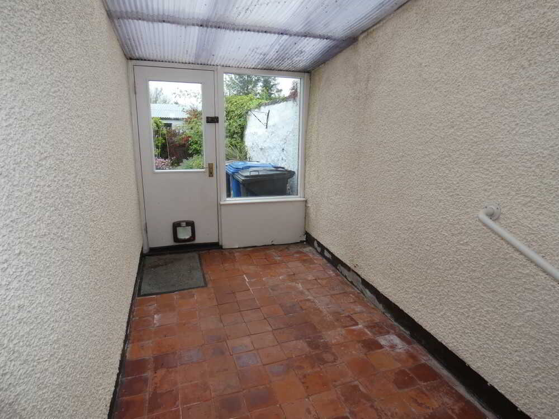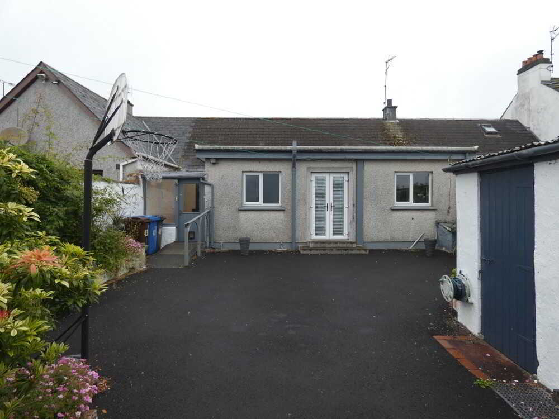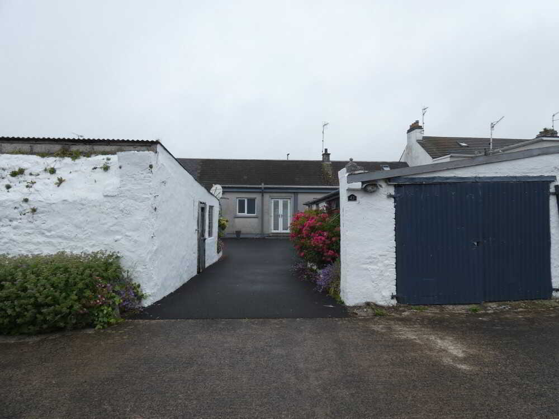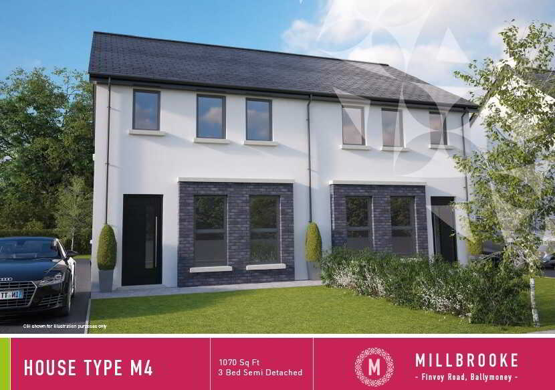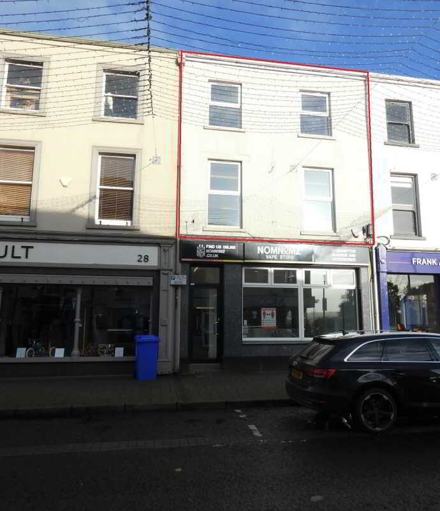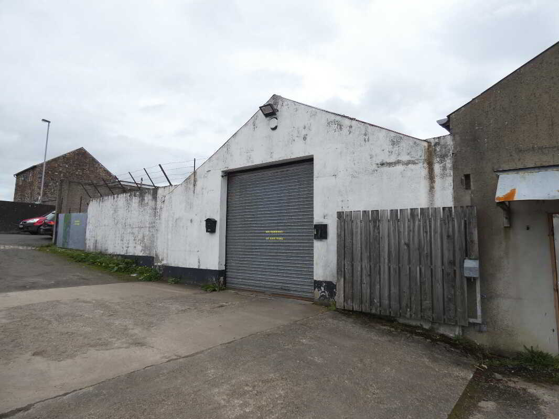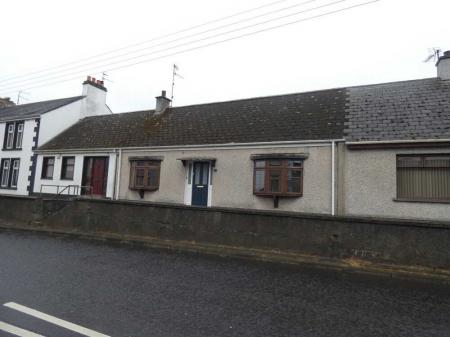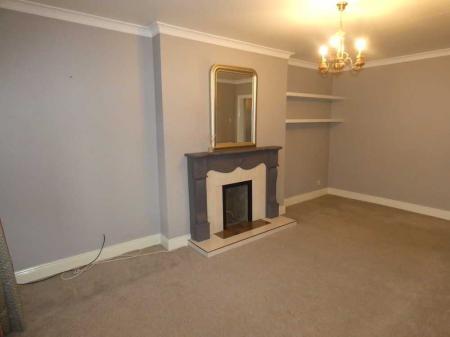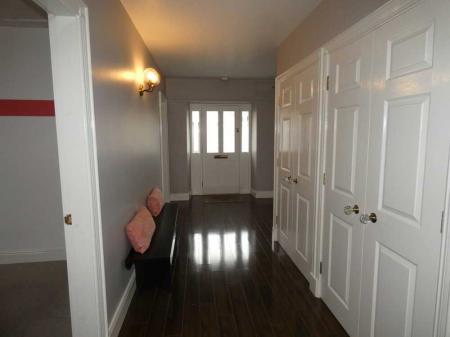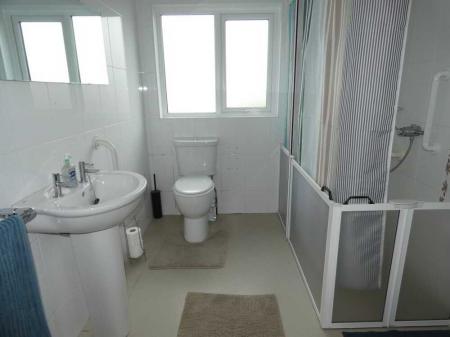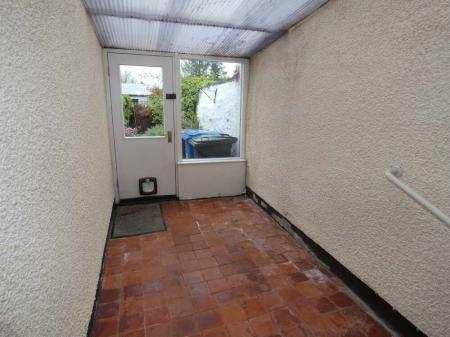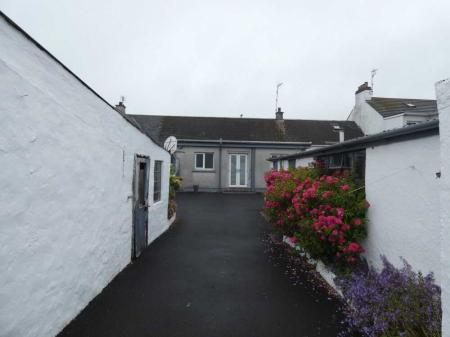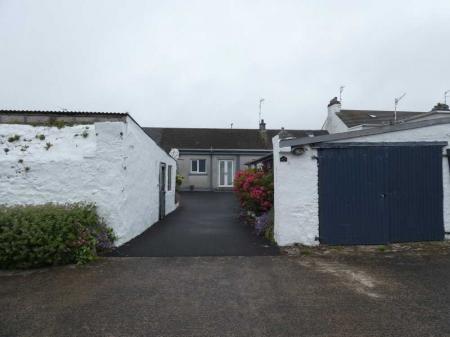- Oil fired heating.
- Double glazed windows (bedroom 2 is wooden single glazed).
- 2 bedroom, 1½ reception room accommodation with garage, store, utility room and covered terrace.
- Within a few minutes walk to the centre of Kilrea and its numerous amenities.
- Centrally located to Ballymoney and Coleraine.
- Within easy access of main commuting routes to Ballymoney, Coleraine, Ballymena, Magherafelt and further afield.
2 Bedroom Terraced House for sale in Coleraine
A delightful 2 bedroom, 1½ reception room mid terrace bungalow with garage, store, outside utility room and covered terrace in a super convenient location within walking distance to the centre of Kilrea and its amenities.
The property benefits from having double glazed windows (bedroom 2 is wooden single glazed), has oil fired heating and is internally in good decorative order throughout.
Externally the property has a tarmac driveway/parking area to the rear of the property.
Enjoying a southerly facing aspect to the rear of the property and set in such a convenient location this property is sure to appeal to a wide range of prospective purchasers.
Early viewing is highly recommended to fully appreciate the location and accomodation of this home.
Reception HallWood laminate flooring, feature archway, points for wall lights, storage cupboard.
Hotpress.Lounge5.26m x 3.4m (17' 3" x 11' 2")
With tiled fireplace, wooden surround, coved ceiling, shelving.Kitchen5.08m x 4.04m (16' 8" x 13' 3")
With a range of attractive eye and low level units including electric induction ceramic hob, electric double oven including grill, stainless steel extractor fan, Smeg integrated dishwasher, 1½ bowl stainless steel sink unit, part tiled walls, tiled floor, display shelving, French doors to rear of property.Bedroom 14.19m x 2.44m (13' 9" x 8' 0")
Bedroom 24.24m x 2.44m (13' 11" x 8' 0")
Shower Room2.77m x 2.16m (9' 1" x 7' 1")
With thermostatic shower unit with tiled walls, shower curtain and enclosure, w.c, wash hand basin, tiled walls, heated towel rail.Exterior FeatureCovered Terrace3.96m x 1.8m (13' 0" x 5' 11")
Tarmac driveway with parking to rear of property.Raised shrubs/bushes borders to rear of property.Outside light to rear of property.Outside tap to rear of property.Utility Room with w.c3.02m x 2.44m (9' 11" x 8' 0")
With Belfast type sink unit, worktop, oil fired boiler, storage cupboards, W.C., window (single glazed), light and power points, pedestrian door.Garage6.1m x 3.2m (20' 0" x 10' 6")
With swing doors, pedestrian door, window (single glazed), power points.Store5.13m x 3.35m (16' 10" x 11' 0")
With windows (single glazed), pedestrian door.Vehicular access to rear of property via a shared entry.
Important information
This is a Freehold property.
Property Ref: ST0608216_702025
Similar Properties
Shop | £0pcm
4 Bedroom Detached Bungalow | POA
Type M4, Millbrooke, Ballymoney
3 Bedroom Semi-Detached House | POA
Spacious First & Second Floor Office/Studio, 30 Church Street, Ballymoney
Commercial Property | £80pw
Commercial Property | £80pw
Shop | £100pw

McAfee Properties (Ballymoney)
Ballymoney, Ballymoney, County Antrim, BT53 6AN
How much is your home worth?
Use our short form to request a valuation of your property.
Request a Valuation


