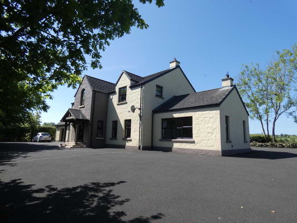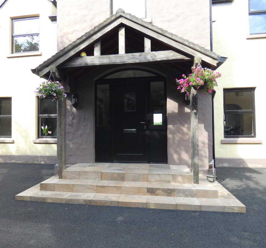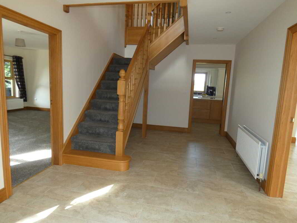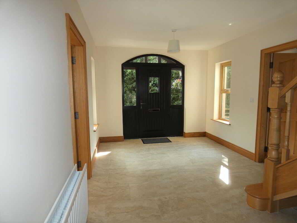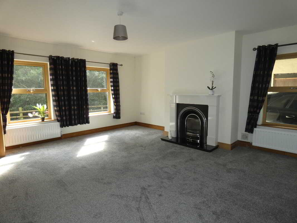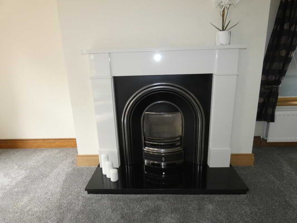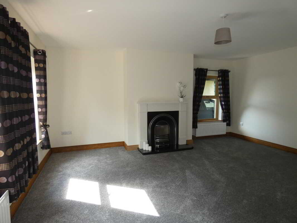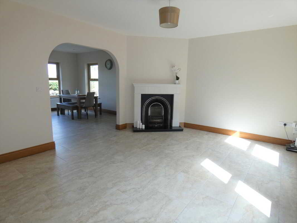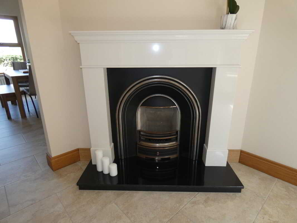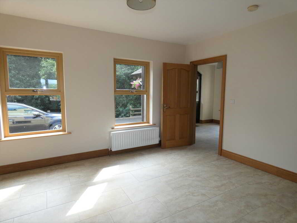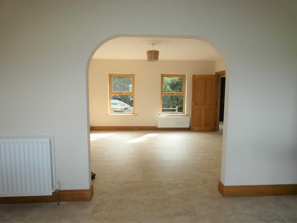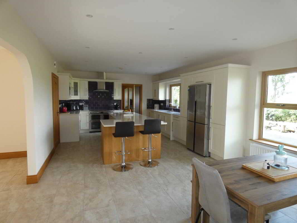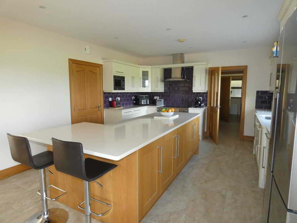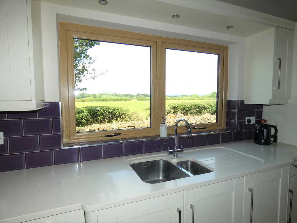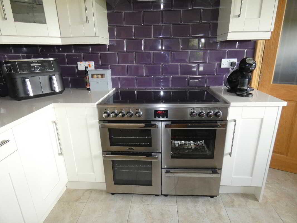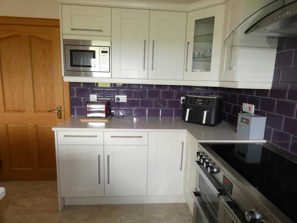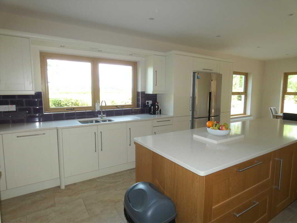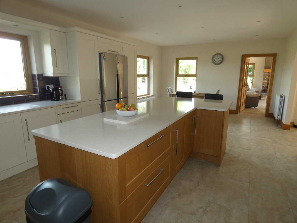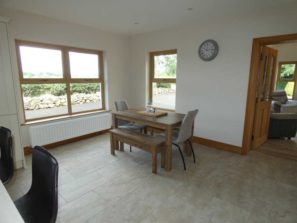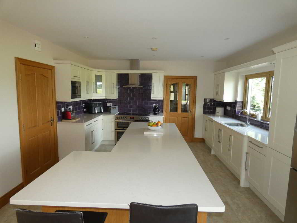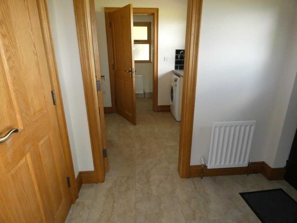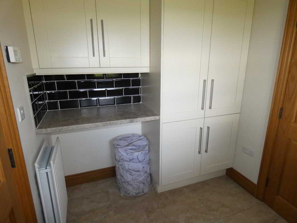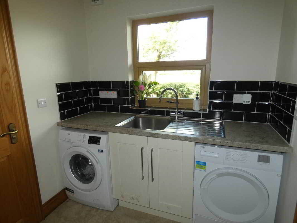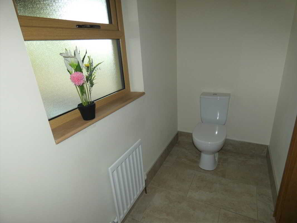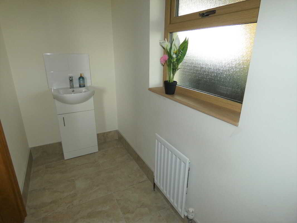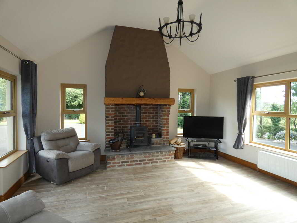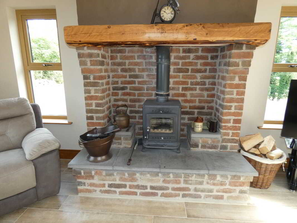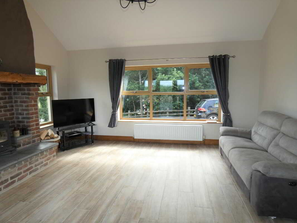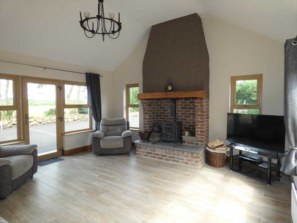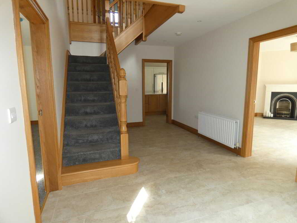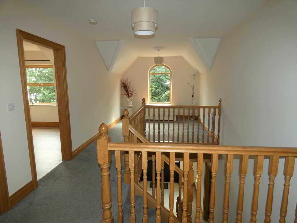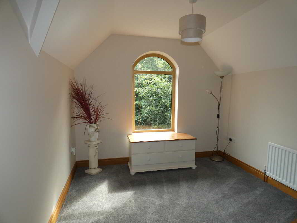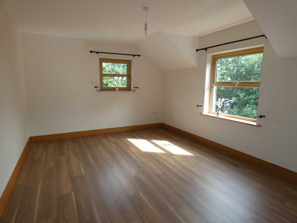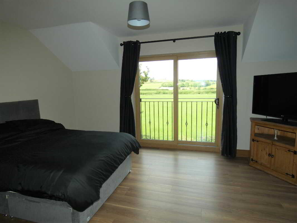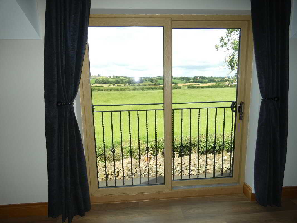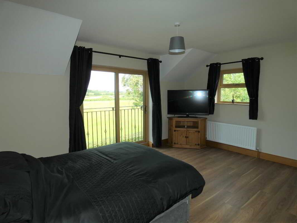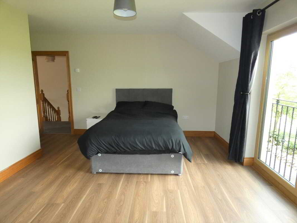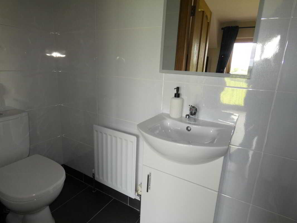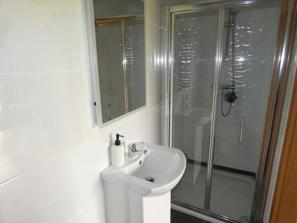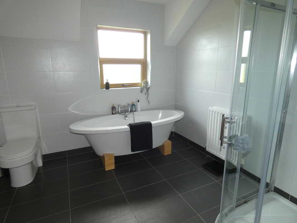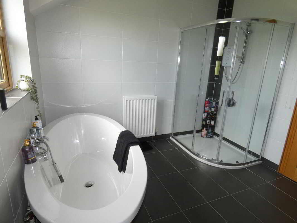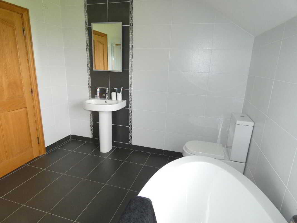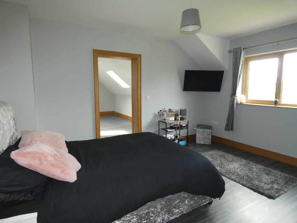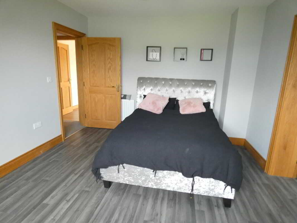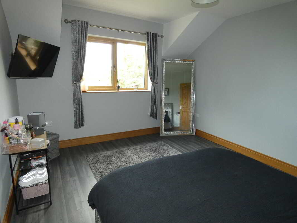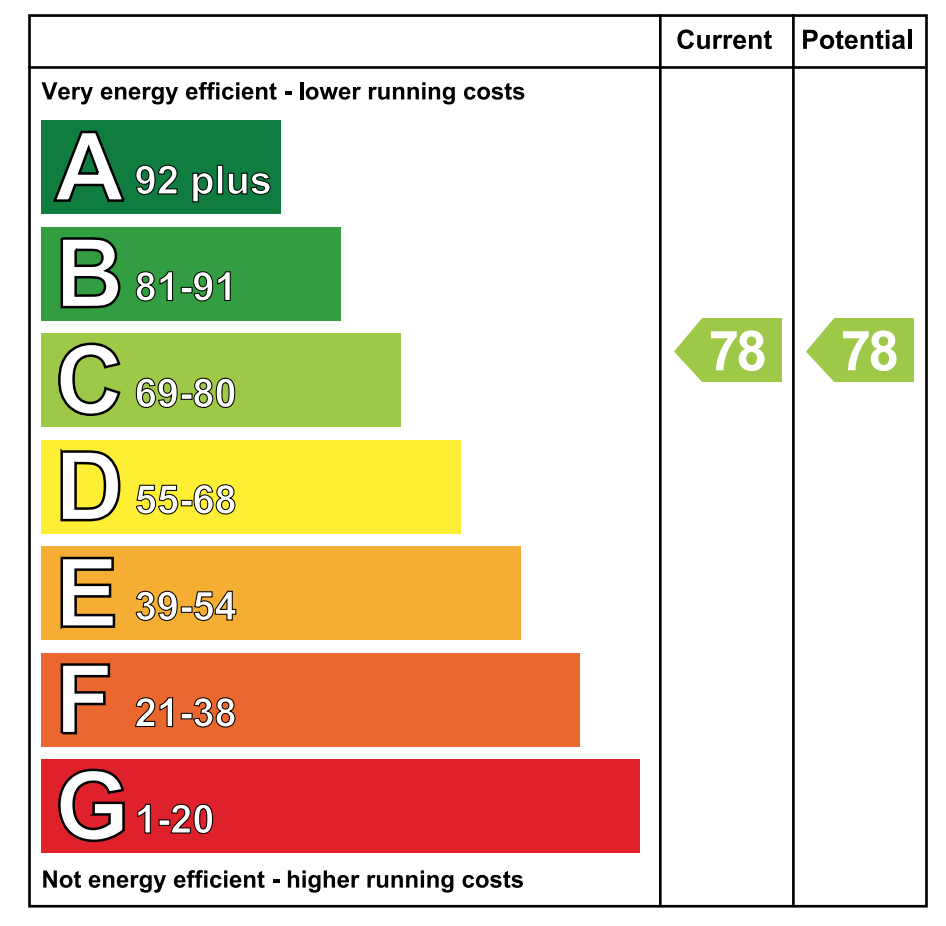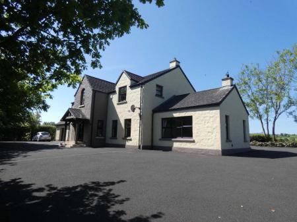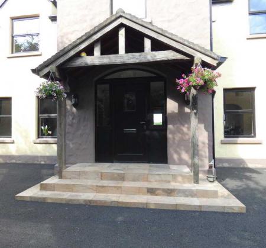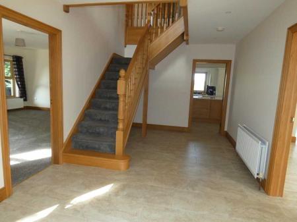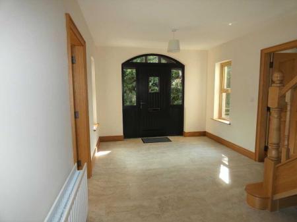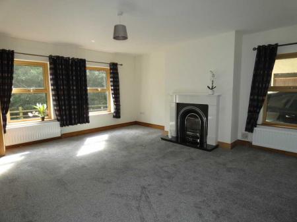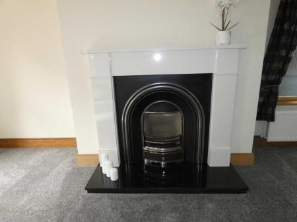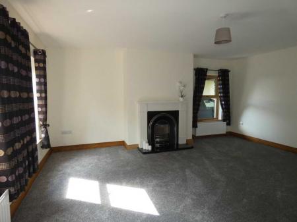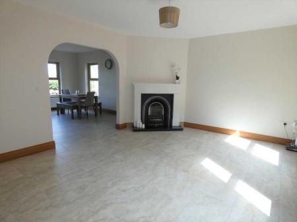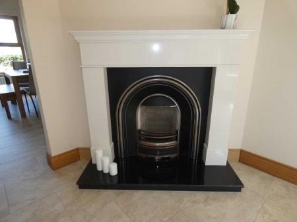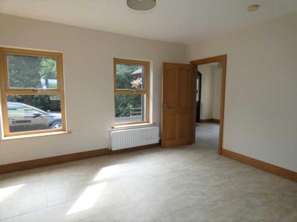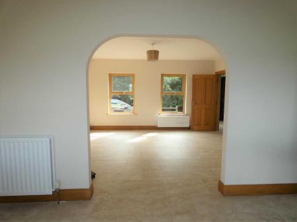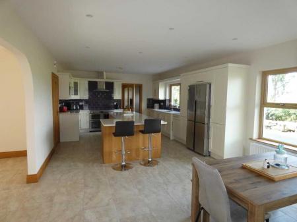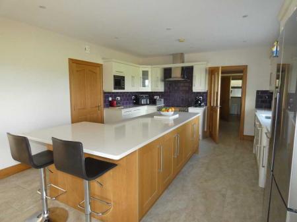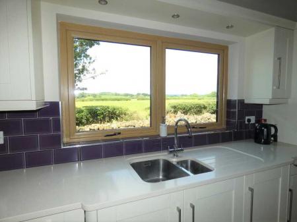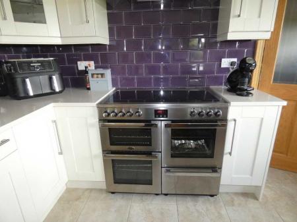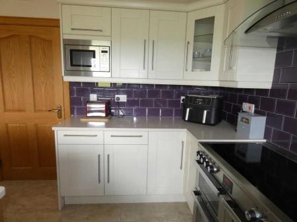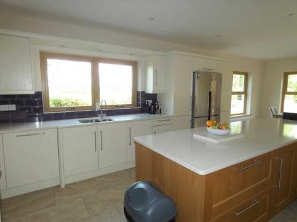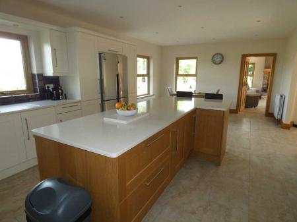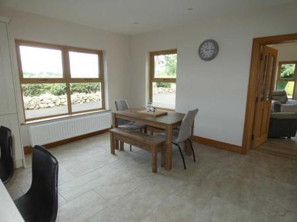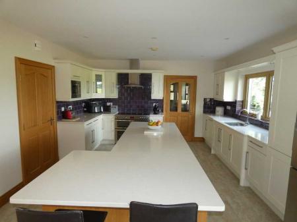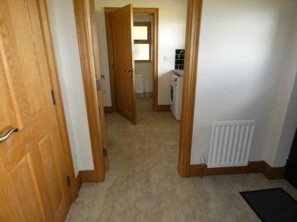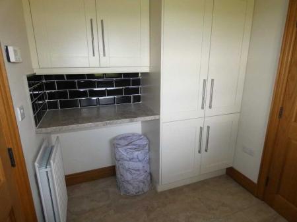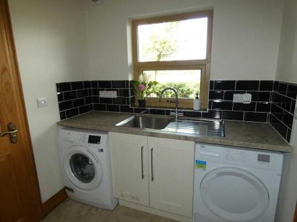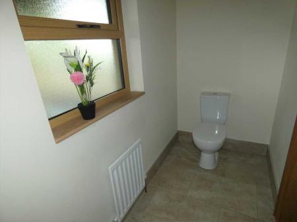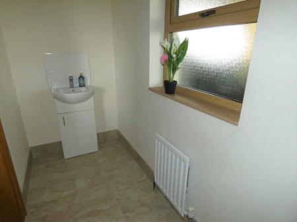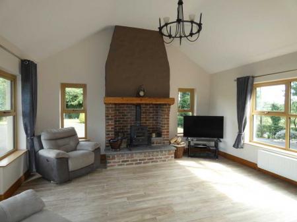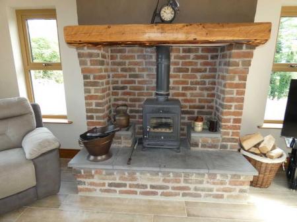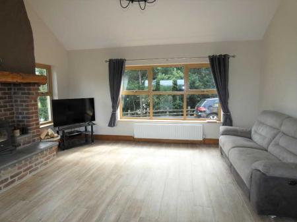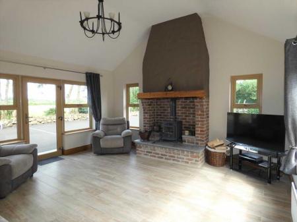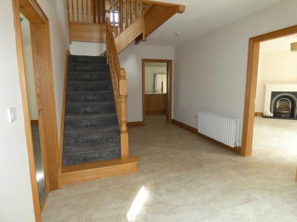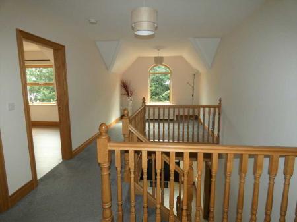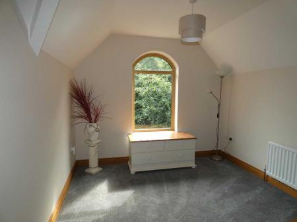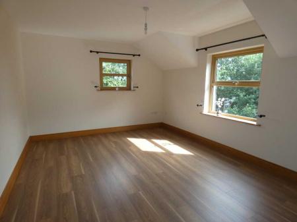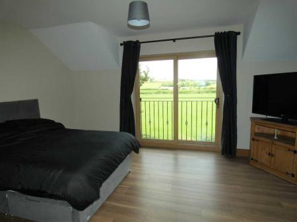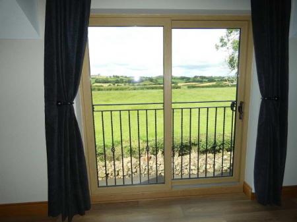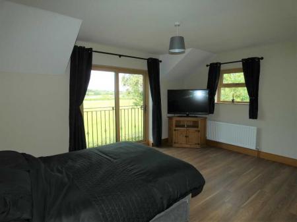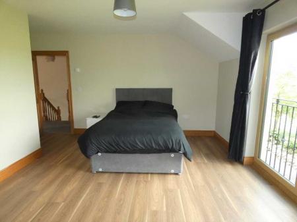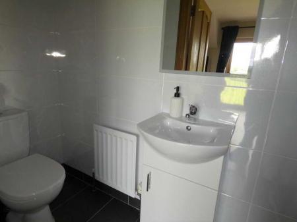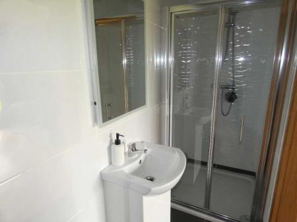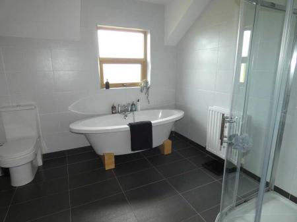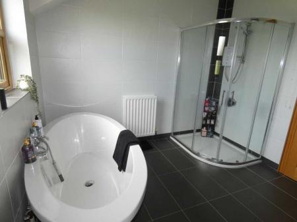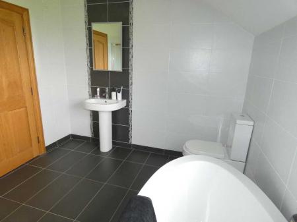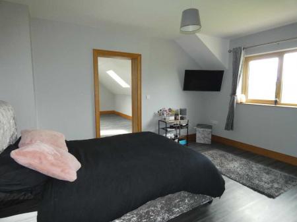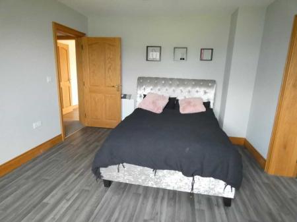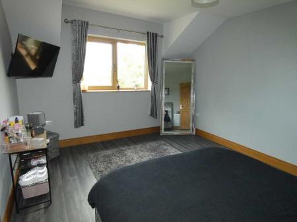- Oil fired heating.
- uPVC double glazed windows (velux windows in study/dressing room are wooden double glazed).
- Wired for a burglar alarm.
- The property offers well proportioned living accommodation which includes 4 double bedrooms (1 ensuite), 3 ½ reception rooms plus study/dressing room.
- The property is in excellent decorative order throughout and has been finished to a high specification.
- Picturesque rural views to the rear of the property.
- The property has a spacious garage and a carport/sheltered area/washing bay.
- Popular location on the main road from Kilrea to Garvagh.
- Centrally located for commuting to Ballymoney, Coleraine, Maghera and Ballymena.
4 Bedroom Detached House for sale in Coleraine
Set on a delightful elevated rural site this spacious 4 bedroom (1 ensuite), 3 ½ reception room detached house with garage and carport/washing bay enjoys picturesque views of the surrounding countryside to the rear of the property in this delightful setting.
Being located on the main Garvagh/Kilrea road and centrally located to Ballymoney, Coleraine, Maghera and Ballymena this property is sure to appeal to a wide range of prospective purchasers.
The property has been finished to a high specification and offers bright and spacious accommodation including 4 double bedrooms and a family sized bathroom on the first floor together with a lounge, sitting room, sun room and open plan kitchen/dinette on the ground floor.
Externally the property has an extensive tarmac driveway with spacious parking areas to the front and side of the property.
In excellent decorative order throughout we as selling agents highly recommend an early internal inspection to fully appreciate the quality, location and accommodation of this spacious rural family home.
Reception HallTiled floor, telephone point, ceiling downlights, uPVC front door and side panels.Lounge5.41m x 4.75m (17' 9" x 15' 7")With attractive cast iron fireplace, decorative surround, tiled hearth, T.V. point , double aspect windowsSitting Room4.78m x 4.09m (15' 8" x 13' 5")
(at widest points)
With tiled floor, attractive cast iron fireplace, decorative surround, tiled hearth, T.V. and telephone points, archway to:Kitchen/Dinette7.92m x 4.22m (26' 0" x 13' 10")
With attractive range of eye and low level units including Belling electric cooker incorporating ceramic hob with 5 rings and a hotplate, 2 ovens, grill and warming compartment, extractor fan, Neff integrated microwave, integrated dishwasher, Haier fridge freezer, 1 ½ bowl sink unit, glass display unit with lighting, Silestone worktop, part tiled walls, window pelmet with downlights, , tiled floor, feature centre island with a range of storage cupboards, Silestone worktop and drawers, ceiling downlights.Rear HallwayTiled floor, uPVC rear door.Storage/cloaks cupboardUtility Room2.87m x 2.06m (9' 5" x 6' 9")
With a range of fitted eye and low level units including stainless steel sink unit, plumbed for an automatic washing machine, space for tumble dryer, tiled above worktops, tiled floor, extractor fan.Separate w.cW.c, wash hand basin with storage cupboard, tiled splash back, tiled floor, extractor fan.Sun Room4.98m x 4.93m (16' 4" x 16' 2")
With feature brick fireplace, wooden mantle, raised hearth, multi fuel stove, vaulted ceiling, tiled floor, pedestrian door to rear of the property, triple aspect windows.
First FloorFirst FloorSpacious Landing Area/Study Area(wired for telephone and internet).
Access to roofspace storage via sturdy wooden attic ladder.
Walk in HotpressWith tiled floor & light.Bedroom 14.78m x 3.61m (15' 8" x 11' 10")
Wood laminate flooring, T.V. point.Bedroom 24.78m x 4.7m (15' 8" x 15' 5")
(including ensuite)
Feature balconette with patio doors, wood laminate flooring, T.V. point, double aspect views. Ensuite with thermostatic shower, tiled cubicle, w.c, wash hand basin with storage cupboard, tiled walls, extractor fan, tiled floor, lighted mirror above sink unit.Bathroom & w.c combined3m x 2.84m (9' 10" x 9' 4")
With fitted suite including feature oval shaped bath with telephone hand shower, Redring electric shower, tiled cubicle, w.c, wash hand basin, tiled above and below wash hand basin, Bluetooth lighted mirror above sink unit, tiled walls, tiled floor, extractor fan.Bedroom 34.32m x 3.43m (14' 2" x 11' 3")
Wood laminate flooring, T.V. point, door to:Study/Dressing Room5.69m x 3.81m (18' 8" x 12' 6")
Wood laminate flooring, access to eaves storage, plumbing for an ensuite in eaves area.Bedroom 44.75m x 3.99m (15' 7" x 13' 1")
With wood laminate flooring, T.V. point, double aspect windows.Exterior FeaturesGarage6.71m x 6.32m (22' 0" x 20' 9")
With roller door, pedestrian door, windows, light and power points, storage above garage with window and lights.Outdoor flagged carport/sheltered area/wash bay with outside tap & uPVC ceiling with lights.Extensive tarmac driveway with parking areas to the front, side and rear of the property.2 outside taps.Outside lights to front and rear of the property.Garden area in lawn to side of property with lighting, decorative ornamental feature and slate bed.Excellent picturesque elevated rural views to rear of the property.
Important information
Property Ref: ST0608216_875046
Similar Properties
Shop | £0pcm
4 Bedroom Detached Bungalow | POA
Type M4, Millbrooke, Ballymoney
3 Bedroom Semi-Detached House | POA
Spacious First & Second Floor Office/Studio, 30 Church Street, Ballymoney
Commercial Property | £80pw
Commercial Property | £80pw
Shop | £100pw

McAfee Properties (Ballymoney)
Ballymoney, Ballymoney, County Antrim, BT53 6AN
How much is your home worth?
Use our short form to request a valuation of your property.
Request a Valuation
