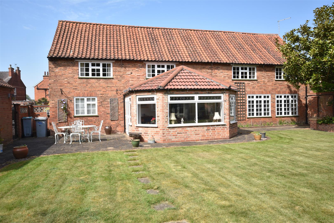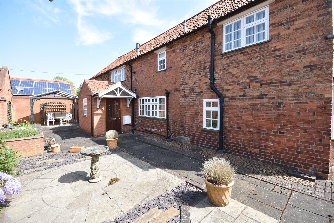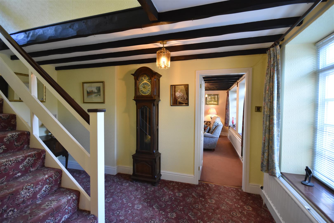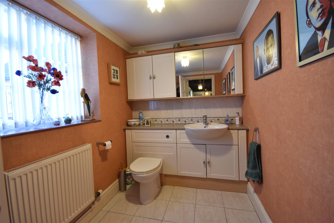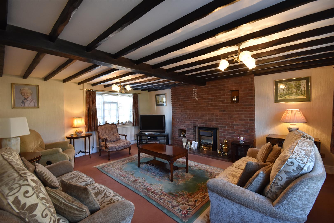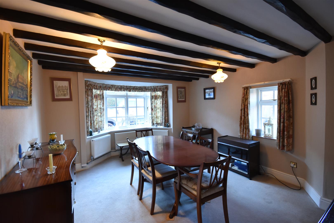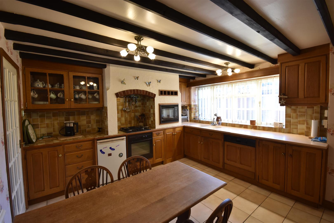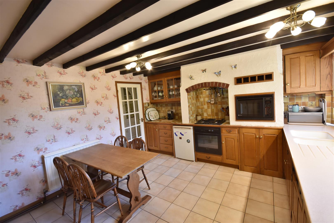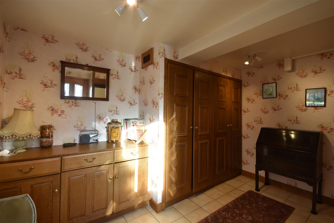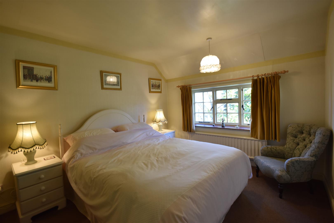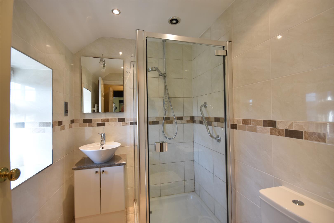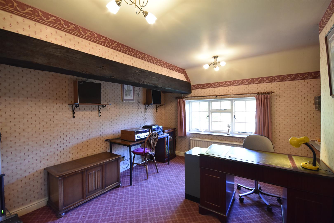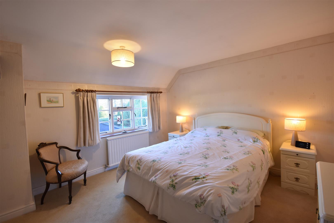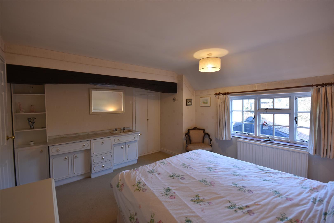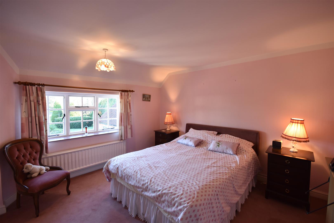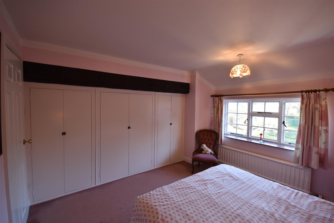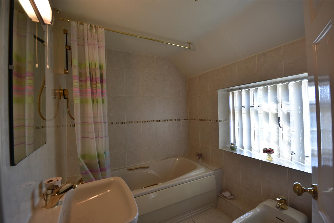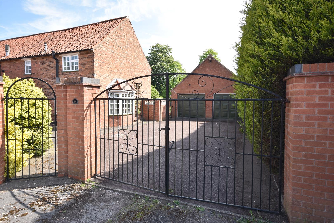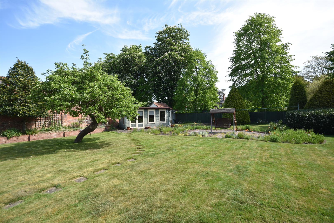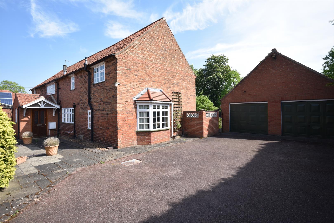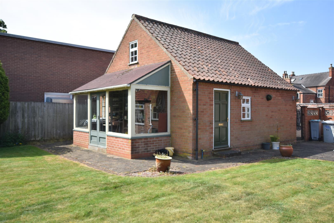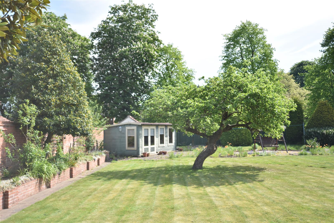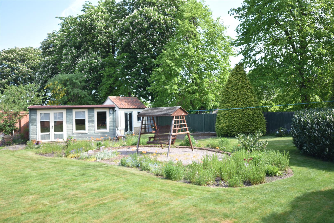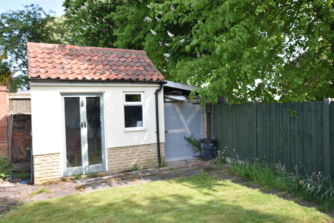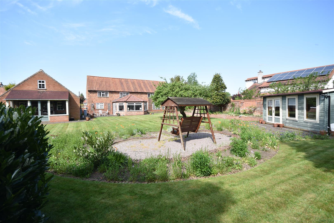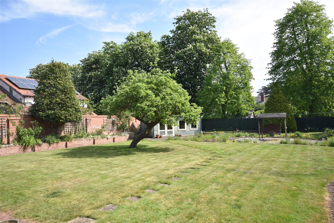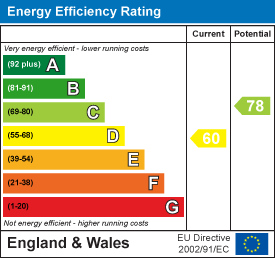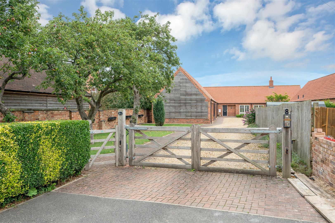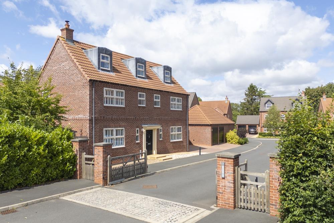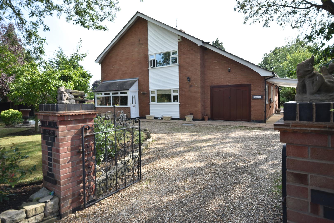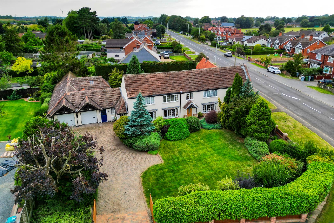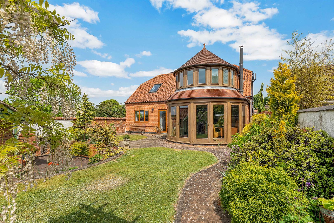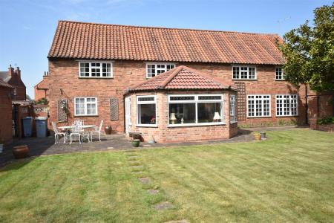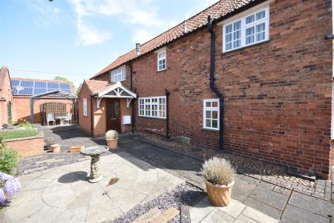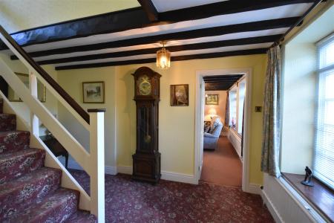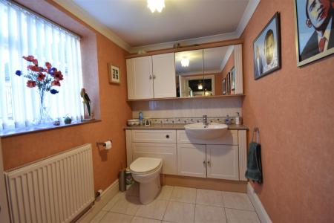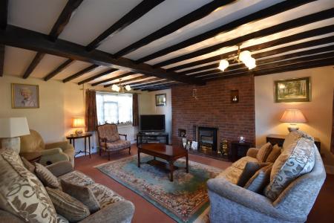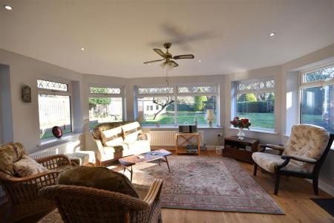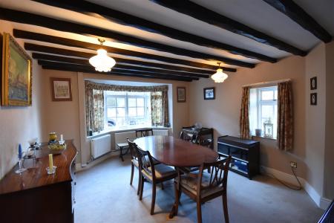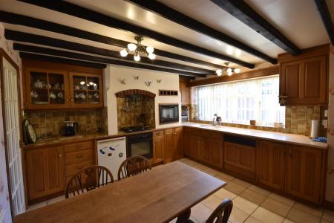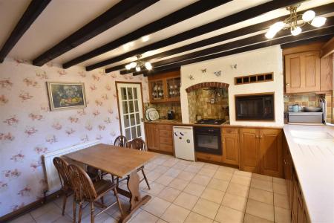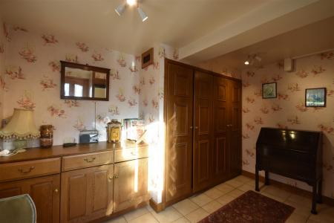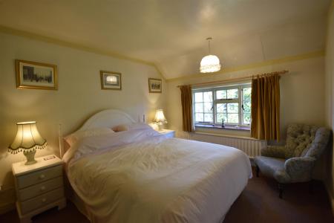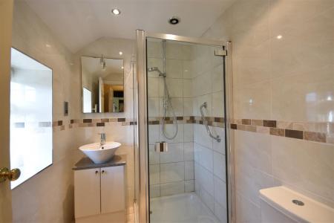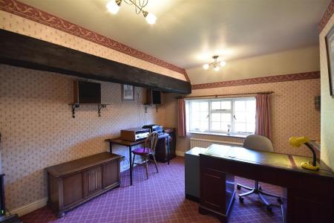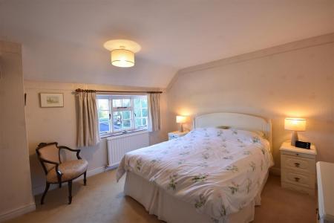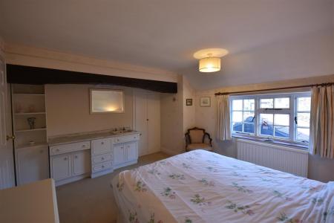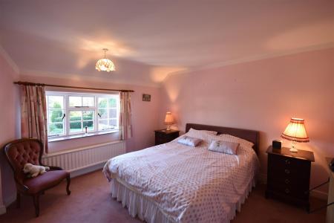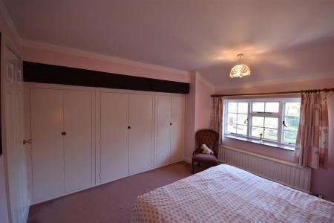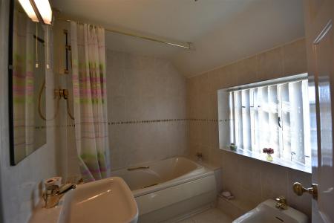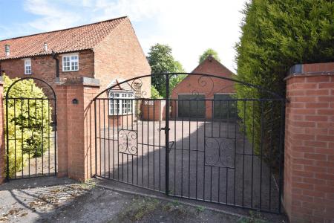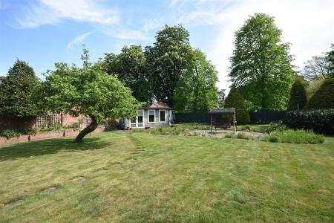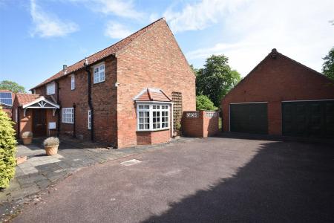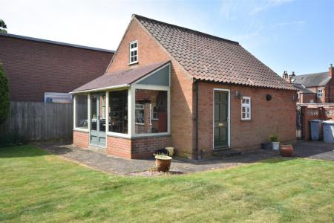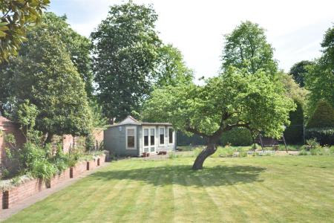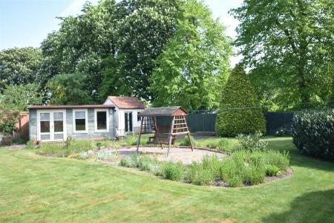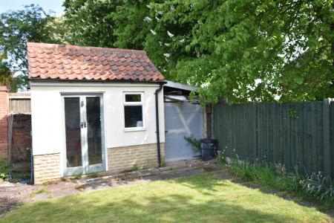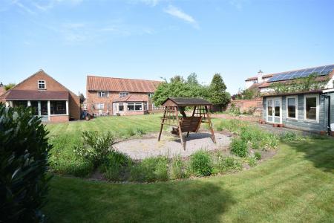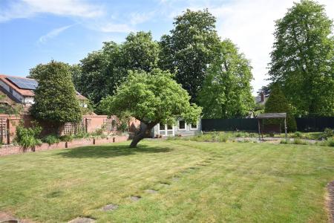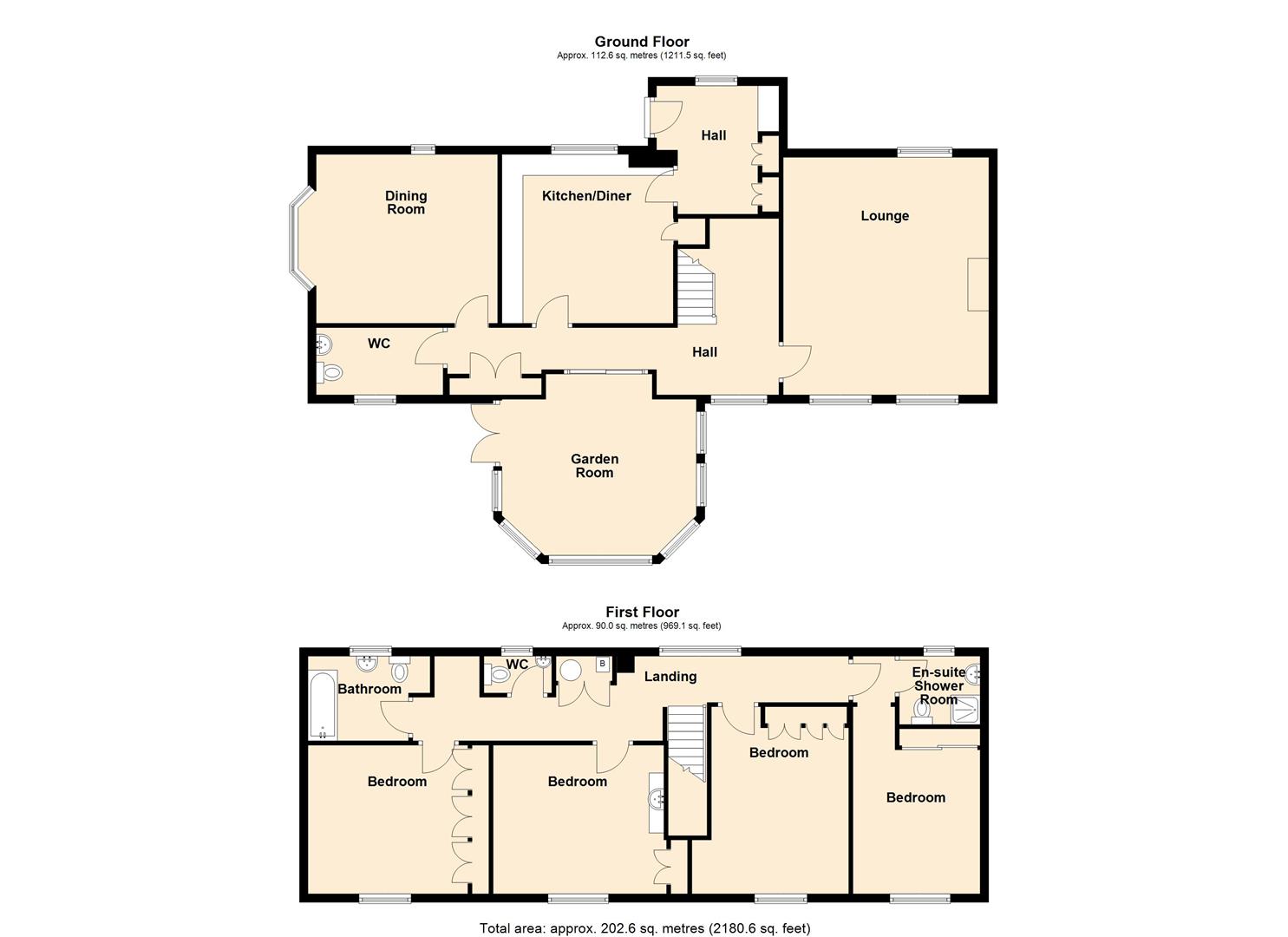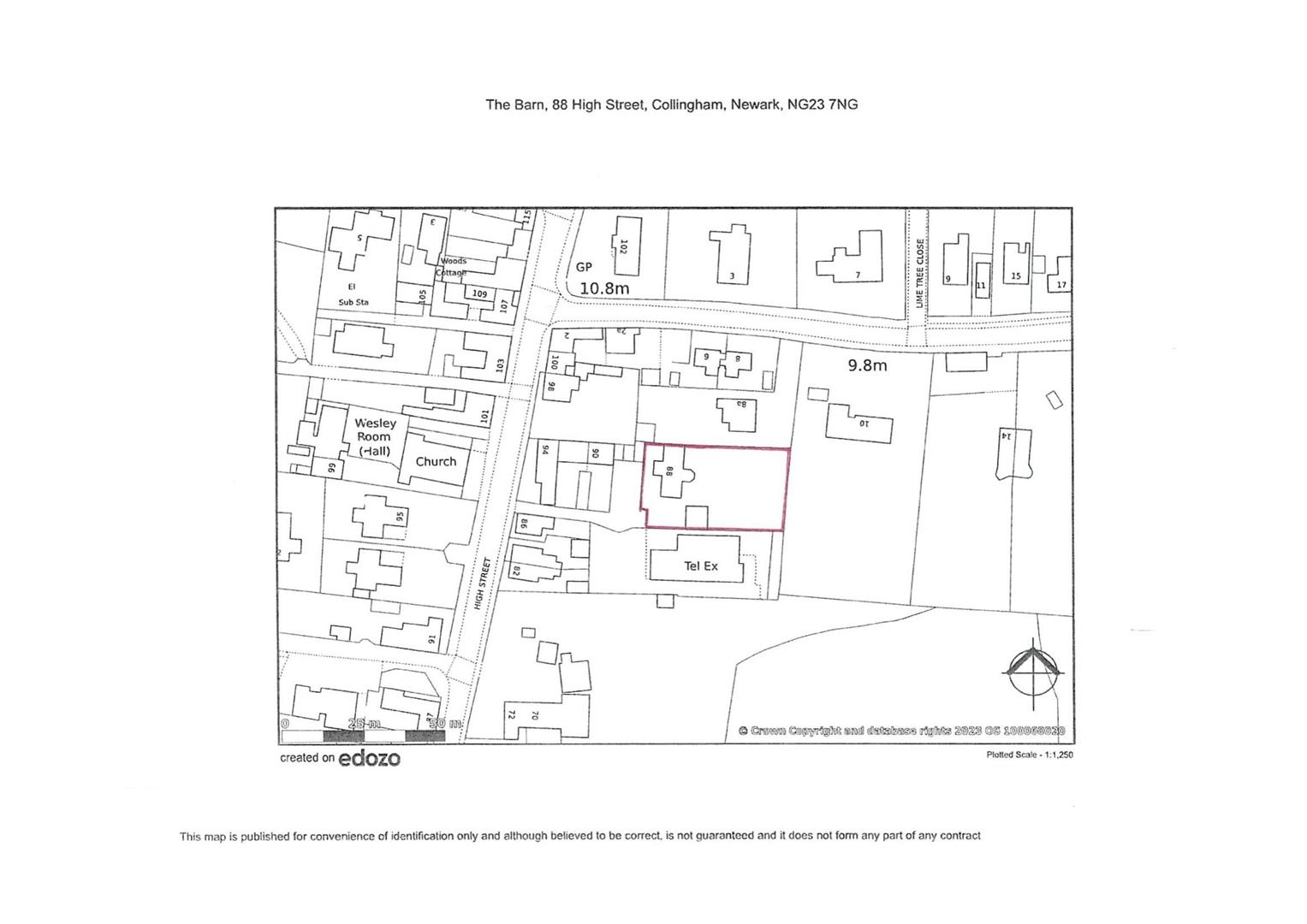- Attractive Period Barn Conversion
- Grounds 0.281 Acre or Thereabouts
- Two Reception Rooms & Garden Room Extension
- Kitchen & Utility Room
- Four Bedrooms
- Master En-suite & Family Bathroom
- Double Garage, Potting Shed, Summerhouse & Workshop
- Primary School, Rail Services, Community Pub
- Newark 6 miles, Lincoln 12 miles
- EPC Rating D
4 Bedroom Barn Conversion for sale in Collingham
A two storey barn conversion providing two reception rooms, garden room, four bedrooms, double garage and a delightful enclosed garden, in all 0.281 acre or thereabouts. The barn is believed to date back to the 18th Century converted circa 1972 for residential purposes. The grounds contain a lean to potting shed, wood clad summerhouse and brick built workshop. The property, standing in established grounds, is approached by a private driveway and a pair of entrance gates with tarmacadam parking in front of the double garage.
The accommodation provides on the ground floor, a long inner hall, cloakroom, lounge, garden room, dining room, kitchen and utility room. On the first floor there is a landing, four bedrooms, master en-suite and family bathroom. The double garage is of brick construction under a pantile roof with a pair of electric remote garage doors and a staircase to the useful loft storage area and loft room.
The barn is set well back from Collingham High Street and approached by a private shared driveway. The location is within a short walking distance of local amenities including medical centre, pharmacy, dentist, Co-operative school, primary school, community owned public house, family butcher and local trades. The village has a railway station with regular services to Newark, Lincoln and Nottingham. The village of Collingham is situated 6 miles north of Newark within commuting distance of Newark, Lincoln and Nottingham. There are many social organisations, societies and clubs. Access points to the A46 and A1 dual carriageway are within 4 miles. Newark is on the main East Coast railway line with regular services to York, Newcastle, Edinburgh and London King's Cross.
The property is constructed with brick elevations under a pantile roof. There is partial double glazing and a number of original wood framed, single glazed windows. Central heating is gas fired. The property provides the following accommodation:
Ground Floor -
Long Inner Hall - With beamed ceiling, built-in China cabinet, recess and sliding doors to the garden room.
Cloak Room - 2.74m'1.83m x 1.52m'2.74m (9'6 x 5'9) - Low suite WC, basin with cabinets, radiator and ceramic tiled floor.
Lounge - 5.49m'1.83m x 4.88m'0.91m (18'6 x 16'3) - Ornamental brick fireplace feature with provision for electric fire, quarry tiled hearth. The room has a beamed ceiling and two radiators
Garden Room - 4.57m'1.22m x 3.66m'1.83m (15'4 x 12'6) - A modern extension to the property constructed with a brick base, uPVC double glazed windows and centre opening French doors. Two radiators, LED lighting and a fan light unit.
Dining Room - 15'8 x 12'5 - (Measured into the bay window)
Beamed ceiling, radiator.
Kitchen - 13'7 x 12'5 - Shortland oak fitted kitchen units providing wall cupboards, base units and working surfaces, incorporating a twin bowl sink unit. Integrated electric over, gas hob and microwave. Beamed ceiling, ceramic tiled floor, radiator, pantry cupboard under the stairs
Utility Room/Entrance Lobby - 11'10 x 9'4 - Fitted cupboards, two double wardrobes with oak doors, ceramic tile floor, front entrance door and radiator. Recess with space for fridge/freezer. Back entrance door
First Floor -
Landing - With double panelled radiator, built-in cupboard, hatch to the roof space, single glazed window.
Bedroom One - 10'6 x 9'11 - built-in wardrobes with mirrored doors, double panelled radiator, single glazed window.
En-Suite - 1.83m'2.44m x 1.52m'0.91m (6'8 x 5'3) - Shower cubicle, basin, cabinet, low suite WC, fully tiled walls, heated towel rail. Recessed Halogen lighting.
Bedroom Two - 4.27m'2.44m x 3.66m'3.35m (14'8 x 12'11) - Built-in wardrobes and "Ingle Nook" beam. Fitted shelving, radiator and single glazed window.
Bedroom Three - 3.96m'2.13m x 3.66m'0.61m (13'7 x 12'2 ) - "Ingle Nook" beam, fitted vanity basin and built-in wardrobe. Single glazed window, double panelled radiator.
Bedroom Four - 11'9 x 11'9 - Three double built-in wardrobes, "Ingle Nook" beam, radiator, single glazed window.
Bathroom - 2.74m'0.91m x 1.83m'2.74m (9'3 x 6'9 ) - Whisper grey coloured suite with bath, Aqualisa shower over, basin and low suite WC. Fully tiled walls, heated towel rail, tiled floor.
Separate Wc - With low suite WC, basin and single glazed windows
Outside - There is a wall with a substantial height built to the west boundary of the property. A pair of entrance gates and tarmacadam parking area in front of the garage. Hard surfaced frontage area with raised bed and patio with canopy.
The extensive established garden has lawned areas, a variety of trees and shrubs
Garage - 6.40m'1.52m x 6.10m'0.30m (21'5 x 20'1 ) - With a pair of electric remote garage doors and a personal door. Staircase to loft, storage area and loft room, measuring approximately 11' x 8'. Electricity connected.
Lean To Potting Shed - With glazed windows and door.
Summerhouse - 4.88m'2.74m x 3.05m'1.83m (16'9 x 10'6 ) - Timber framed and clad. Electricity connected
Workshop - 2.74m'1.22m x 2.44m'0.91m (9'4 x 8'3) - Brick construction under a pantiled roof. Electricity connected.
Services - Mains water, electricity, gas and drainage are all connected to the property.
Possession - Vacant possession will be given on completion.
Tenure - The property is freehold.
Viewing - Strictly by appointment with the selling agents.
Mortgage - Mortgage advice is available through our Mortgage Adviser. Your home is at risk if you do not keep up repayments on a mortgage or other loan secured on it.
Council Tax - The property comes under Newark and Sherwood District Council Tax Band E.
Property Ref: 59503_33978700
Similar Properties
4 Bedroom Detached Bungalow | Offers in region of £575,000
A detached four bedroom bungalow providing spacious open plan living accommodation, master bedroom and guest bedroom en-...
6 Bedroom Detached House | Guide Price £575,000
*** Guide Price �575,000-�600,000 *** Nestled on the prestigious Hutchinson Road in Newark, this...
Front Street, Barnby in the Willows, Newark
4 Bedroom Detached House | £575,000
A spacious family sized four bedroomed house standing in delightfully secluded grounds extending to 0.4 acre or thereabo...
4 Bedroom Farm House | Guide Price £580,000
*** GUIDE PRICE �580,000 - �600,000 *** Superb detached family home offering flexible living acc...
Low Street, Collingham, Newark
4 Bedroom Detached House | £595,000
Well positioned and tucked away on a secluded plot in the charming village of Collingham, this individually built 4 bedr...
4 Bedroom Detached House | £595,000
*** AVAILABLE SOON - OCTOBER COMPLETION *** A detached three/four bedroomed family house, delightfully situated on this...

Richard Watkinson & Partners (Newark - Sales)
35 Kirkgate, Newark - Sales, Nottinghamshire, NG24 1AD
How much is your home worth?
Use our short form to request a valuation of your property.
Request a Valuation
