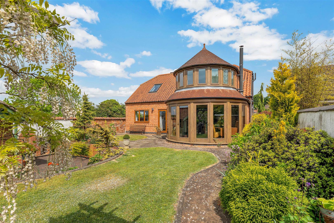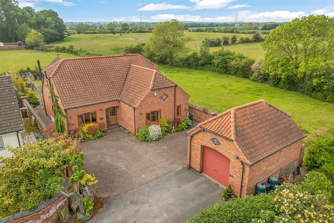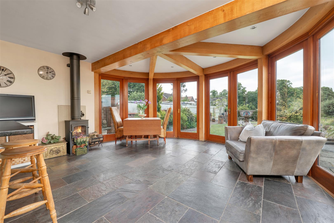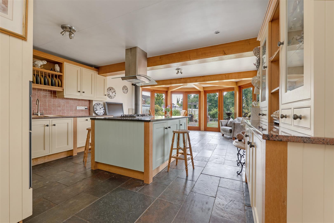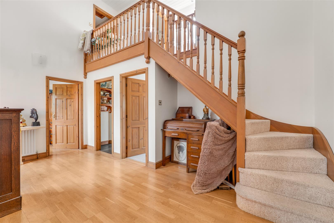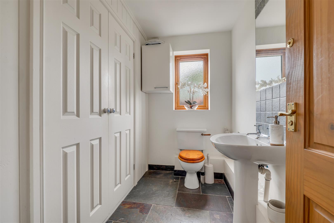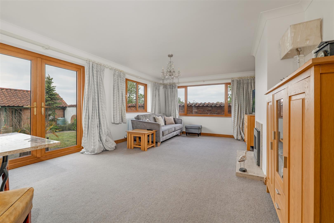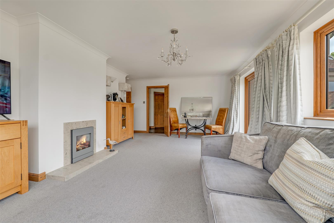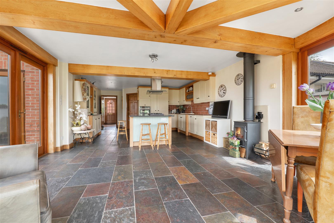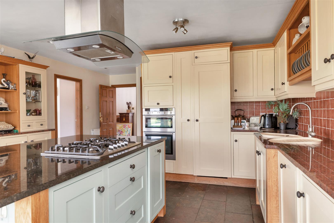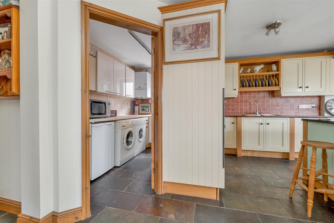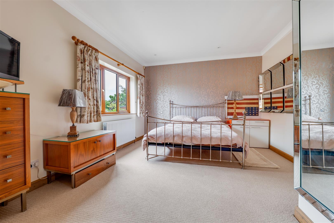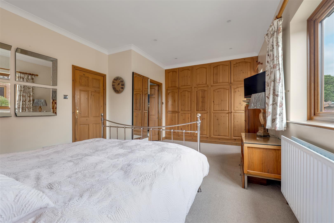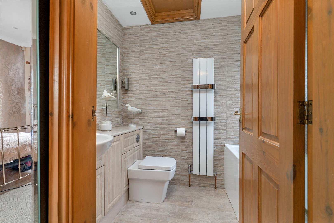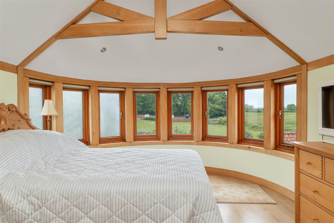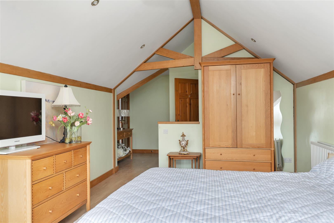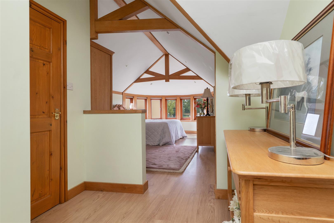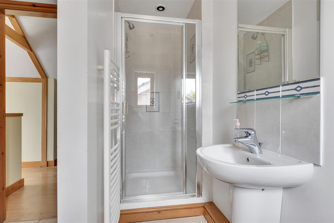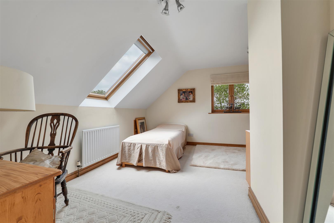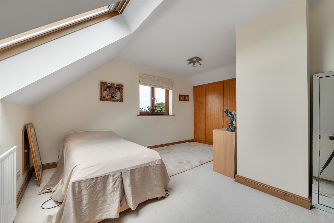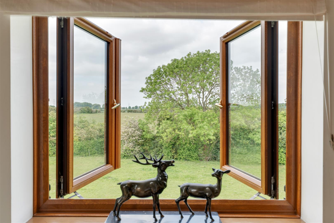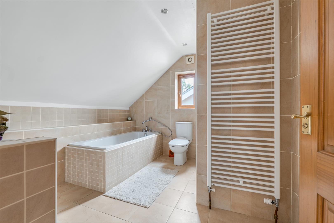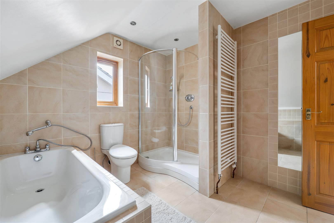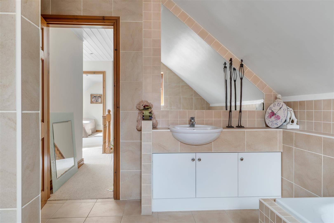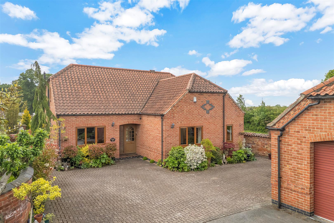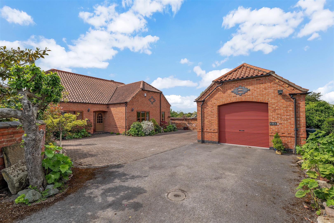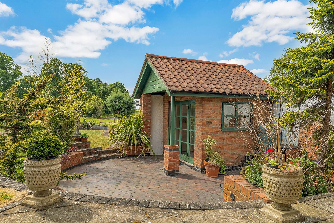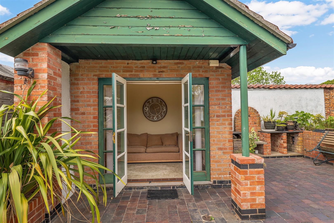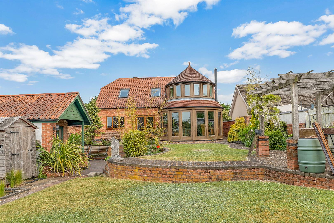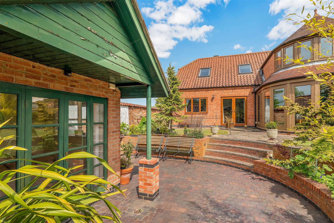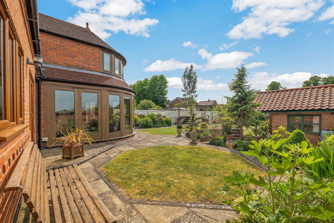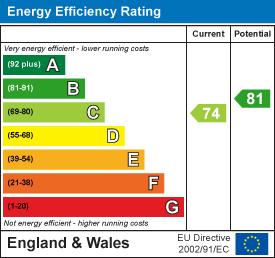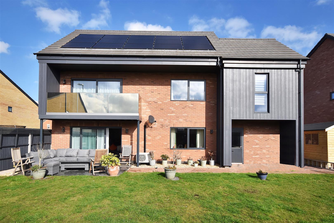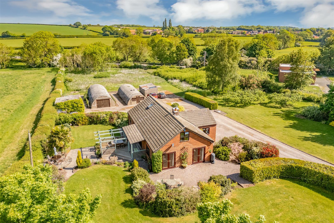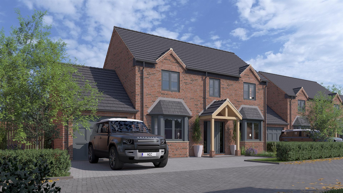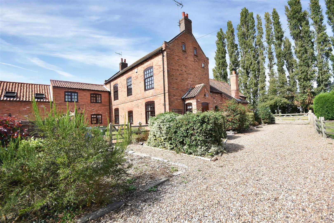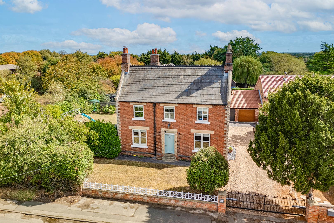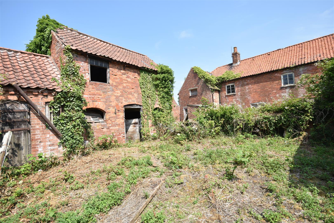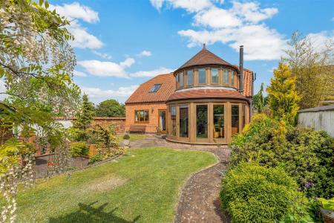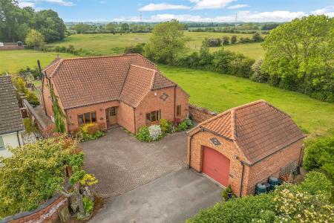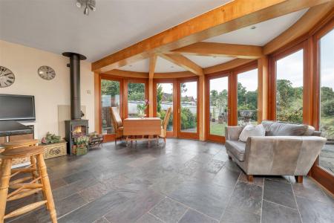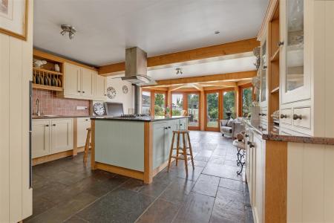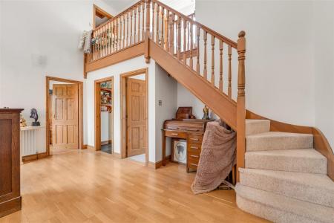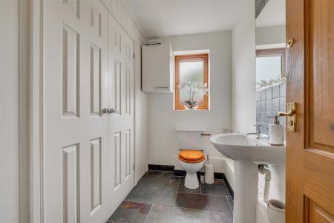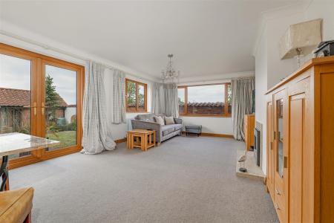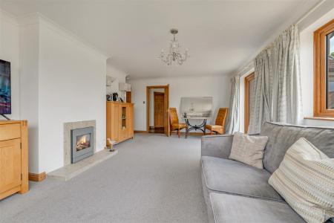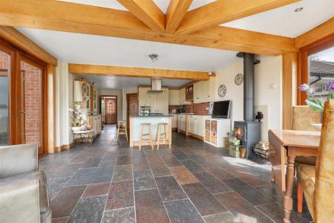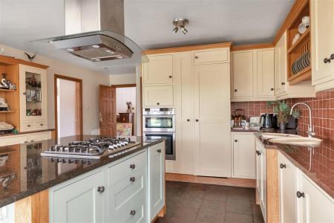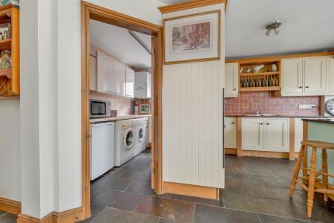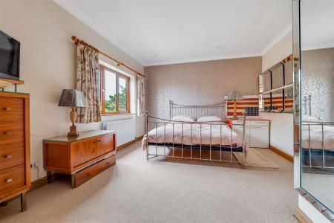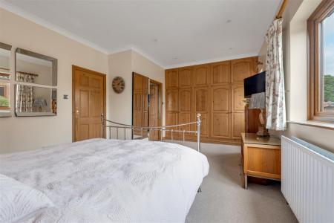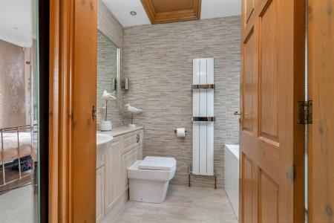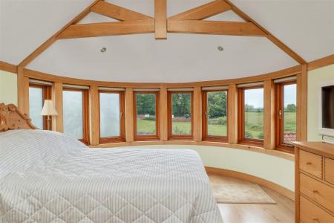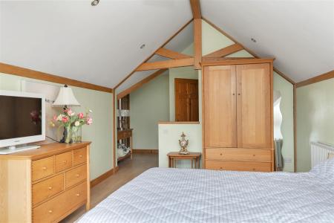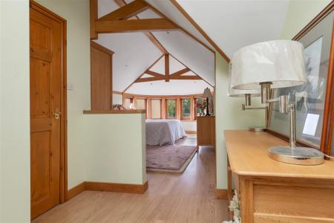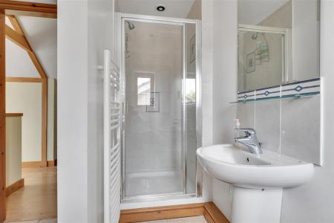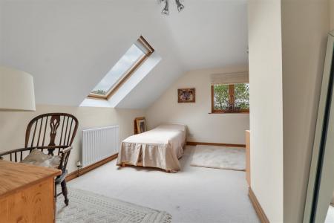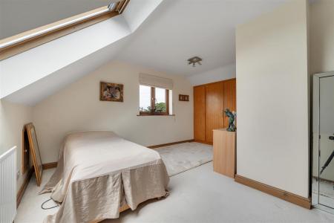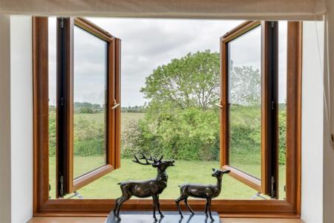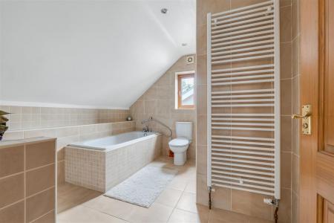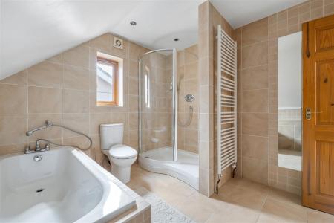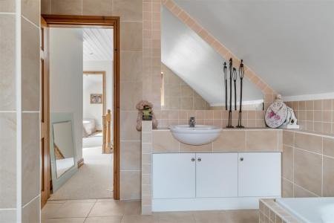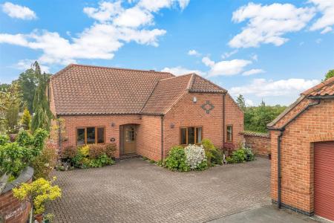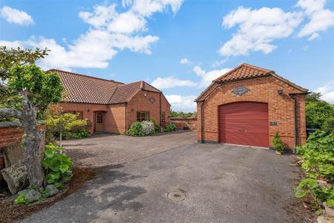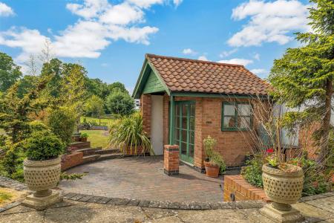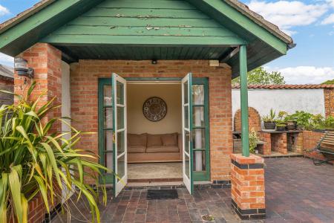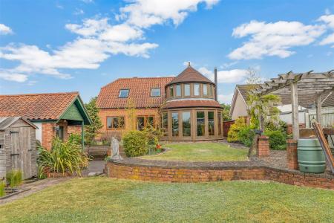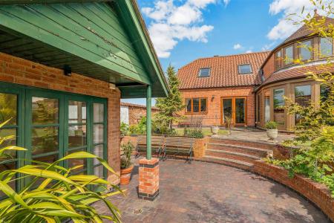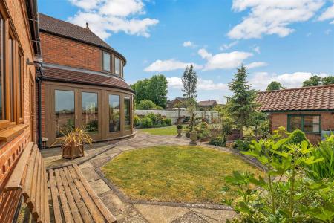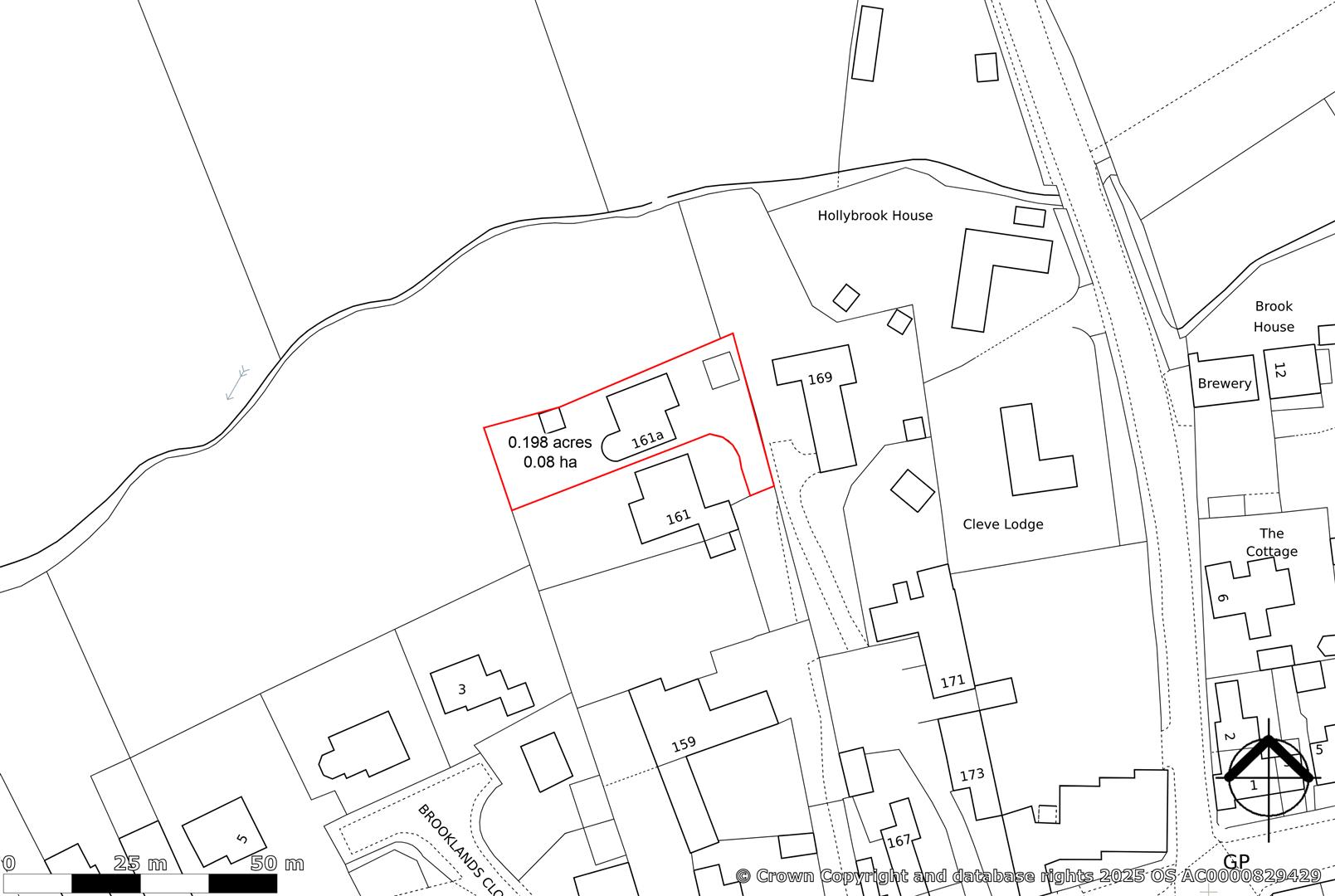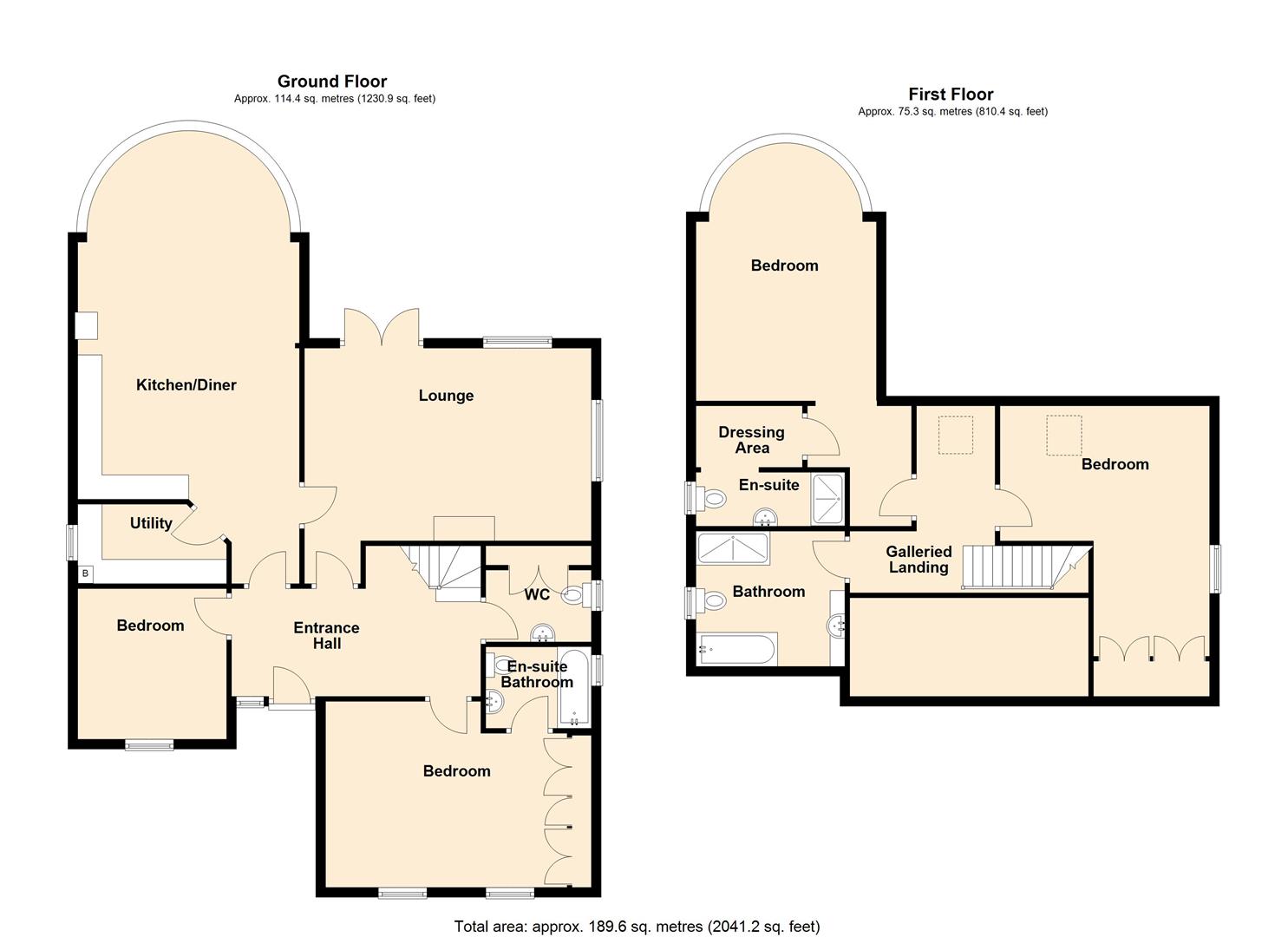- Good Quality Detached Family Home
- 4 Bedrooms Incl' Ground Floor Beds & Ensuite
- Open Plan Living & Dining Kitchen
- Spacious 19' Lounge
- Family Bathroom and 2 Ensuites
- Gas CH and Double Glazed Windows
- Garage Workshop 19' x 16'
- Secluded Gardens and Patio, Garden Room
- Beautiful Views Over Adjoining Countryside
- EPC Rating C
4 Bedroom Detached House for sale in Newark
Well positioned and tucked away on a secluded plot in the charming village of Collingham, this individually built 4 bedroom detached family home offers a perfect blend of modern living and countryside charm. Constructed in 1996, the property boasts a spacious layout with inviting living rooms, ideal for both relaxation and entertaining.
The heart of the home is the well designed open plan living and dining kitchen, fitted with a good range of modern units and appliances, which is complemented by a utility room for added convenience. The 19-ft lounge provides a warm and welcoming atmosphere, while the ground floor also features a spacious Entrance hallway and WC. With four generously sized bedrooms, including two with en-suite bathrooms, this residence is designed to accommodate families comfortably. The versatile layout includes ground floor bedrooms and an en-suite shower room. The family bathroom ensures that all needs are met, making it a practical choice for busy households.
A standout feature of this property is the oak-framed two-storey extension, which enhances both the dining and living kitchen and one of the bedrooms, adding useful additional space and making the most of the views. Outside, the beautifully landscaped gardens and patio terraces create a quiet outdoor retreat, perfect for enjoying the stunning views over the adjoining countryside. Additionally, a brick built garden room offers a versatile space for hobbies or relaxation.
Ample parking is provided for several cars on the driveway, and the garage workshop provides ample storage, additional parking or workspace for DIY enthusiasts. This delightful home is not just a property; it is a lifestyle choice, offering comfort, style, and a connection to nature in a picturesque setting. Don't miss the opportunity to make this exceptional house your new home.
Collingham is situated just six miles from Newark and within commuting distance of Nottingham and Lincoln. There are nearby access points to the A1 and A46 dual carriageways. The village has a regular bus service to Newark and a railway station with commuters car park and train services connecting to Lincoln, Newark, Nottingham and once daily to London. Village amenities include a modern Co-operative store, a one-stop convenience shop, butcher's shop, newsagent, medical centre with doctor's surgery, pharmacy and dentist and there is the community-run Royal Oak pub and restaurant. The John Blow Primary School in the village has a good Ofsted report and Collingham also falls within the catchment area of Tuxford Academy, which is rated good by Ofsted. Other village amenities to note are a fish and chip shop, Chinese takeaway, hairdressers, pre-school and library. Country lanes, bridleways and footpaths extend into the adjoining countryside and towards the River Trent, and are ideal for those who enjoy walking and cycling.
This detached house was built by Gusto Homes circa 1996 and constructed of brick under a tiled roof covering. A two storey oak framed extension was added circa 2005 by Barnard Construction. The central heating system is gas fired with a modern Vaillant boiler. The windows are mostly replacement uPVC double glazed units fitted by Anglian Windows circa 2015.
The living accommodation is arranged over two levels and can be described in more detail as follows:
Ground Floor -
Entrance Hall - 5.08m x 2.21m (16'8 x 7'3) - Wooden part glazed front entrance door, staircase to first floor. Full height vaulted ceiling, two radiators, panelled ceiling with recessed lights. Oak flooring.
Wc - 2.41m x 1.42m (7'11 x 4'8) - Fitted with a white suite comprising low suite WC, pedestal wash hand basin. Tiling to splashbacks, uPVC double glazed side window, radiator, Cornish slate tiled floor. Built in double cloaks cupboard with radiator and shelving, wall cupboard. Extractor fan.
Lounge - 6.05m x 3.99m (19'10 x 13'1) - (plus door recess 3'3 x 2'9)
Double panelled radiator, uPVC double glazed windows to the rear and side elevation and French doors giving access to the rear garden. Granite fire surround and hearth housing a modern Living Flame gas fire.
Open Plan Living And Dining Kitchen - 8.05m x 4.72m (26'5 x 15'6) - Oak framed picture windows with a single door which form a walk-in bay overlooking the rear garden. Ample space for comfortable seating or a dining table. Cornish slate flooring part of which has underfloor central heating. Range of fitted solid wood painted Shaker design kitchen units include base cupboards and drawers, granite working surfaces above with inset twin stainless steel sink with mixer taps, tiling to splashbacks. Integrated appliances include NEFF electric double oven, gas hob with extractor over, tall fridge and dishwasher. Island unit with base cupboards and drawers and granite working surfaces over, space for an integrated freezer. Dresser style unit incorporating base cupboards, granite counter top, glazed display cabinet, cupboards and drawers over. Eye level wall mounted cupboards. Additional door to rear garden.
Utility Room - 3.07m x 1.63m (10'1 x 5'4) - Double glazed wood framed window to side elevation. Vaillant gas fired central heating boiler, fitted base cupboards with working surfaces over. Plumbing and space for automatic washing machine, space for a dryer. Eye level wall mounted cupboards. Cornish slate tiled flooring.
Bedroom One - 5.05m x 3.84m (16'7 x 12'7) - (narrows to 9'10)
Two uPVC double glazed windows to front elevation. Double panelled radiator, built in three bay pine wardrobe with cupboards over. LED ceiling lights, coved ceiling.
En-Suite Shower Room - 2.39m x 1.65m (7'10 x 5'5) - Comprising a white suite with low suite WC, wash hand basin, counter top and vanity cupboards under. Wall mirror, fully tiled walls with feature split face effect tiles. Panelled bath with rain and hand shower over, glass shower screen. Extractor fan, heated towel radiator, uPVC double glazed window to side elevation.
Bedroom Four/Study - 3.05m x 3.05m (10' x 10') - Wood framed double glazed window to front elevation, radiator, oak flooring, built in pine bookcases.
First Floor -
Galleried Landing - 3.73m x 1.57m (12'3 x 5'2) - (plus 5'4 x 3'7)
Bedroom Two - 5.49m x 3.43m (18' x 11'3) - (plus 7'5 x 8')
Double panelled radiator with eight oak framed double glazed windows overlooking the rear garden, exposed oak framework including two Queen's post truss and beams. Laminate floor covering.
Dressing Room - 2.29m x 1.27m (7'6 x 4'2) - Hanging rail, ceramic tiled floor.
En-Suite Shower Room - 3.07m x 0.99m (10'1 x 3'3) - White suite comprising low suite WC, wash hand basin with mixer tap, shower cubicle with glass screen door. Wall mounted shower, tiled walls. UPVC window to side elevation, towel radiator, ceramic tiled flooring.
Bedroom Three - 4.32m x 2.79m (14'2 x 9'2) - (plus 7'11 x 6')
Wood framed Velux window to the rear elevation, fitted four bay wardrobe, radiator.
Family Bathroom - 3.05m x 2.82m (10' x 9'3) - Fitted with a white suite including bath set in a tiled surround, low suite WC, wash hand basin, tiled counter top and vanity cupboards under. Ceramic tiled floor, fully tiled walls, wall mounted towel radiator. Loft access hatch. Double shower with a Daryl glass shower screen, shower tray, tiled walls. Trevi wall mounted shower over.
Outside - To the front of the property there is a driveway entrance with tarmac surface leading to a block paved driveway and turning to the front of the house with parking for up to four vehicles.
Garage Workshop - 6.02m x 4.95m (19'9 x 16'3) - A brick built garage with a tile roof, roller shutter door to the front. Power and light connected, personal door to the side.
The property is approached from Low Street, Colllingham via a shared access driveway which has a shared maintenance liability with two of the neighbouring properties. There is a pleasant multi-level landscaped rear garden with open views across the adjoining countryside. The gardens are laid out with areas of lawn, patio terraces, brick built retaining walls and vegetable plots. There is a spacious sunken patio terrace with brick built retaining walls and barbeque. This in turn connects to a garden room.
Garden Room - Constructed of brick elevations under a tiled roof, double glazed French doors to the front, Quarry tiled floor.
These established and well laid out gardens enjoy a good degree of privacy and rural outlook.
Tenure - The property is freehold.
Services - Mains water, electricity, gas and drainage are all connected to the property. The central heating system is gas fired with a modern Vaillant boiler located in the utility room.
Agents Note - The property is accessed via Low Street over a shared access drive subject to a joint maintenance liability with two neighbouring properties.
Viewing - Strictly by appointment with the selling agents.
Possession - Vacant possession will be given on completion.
Mortgage - Mortgage advice is available through our Mortgage Adviser. Your home is at risk if you do not keep up repayments on a mortgage or other loan secured on it.
Council Tax - The property comes under Newark and Sherwood District Council Tax Band E.
Property Ref: 59503_33905060
Similar Properties
Brook Lane, Collingham, Newark
5 Bedroom Detached House | £595,000
*** MODERN OPENPLAN LIVING ***A superb executive style, five bedroom detached, solar electric home set within a well lan...
4 Bedroom Detached House | Guide Price £595,000
The Farmstead comprises a detached 4 bedroomed family house together with a range of outbuildings, gardens, paddock/wild...
4 Bedroom Detached House | £595,000
*** AVAILABLE SOON *** A detached three/four bedroomed family house, delightfully situated on this 10 house low density...
Corner Farm, Grassthorpe, Newark NG23 6QZ
5 Bedroom Farm House | Offers in excess of £600,000
Fine 3 storey mid 19th Century farmhouse, extended, beautifully restored and offered in immaculate condition. The proper...
Great North Road, Cromwell, Newark
6 Bedroom Country House | Offers in excess of £600,000
Situated in the well served village of Cromwell, near Newark, this stunning detached Georgian period farmhouse offers a...
House | Offers in region of £600,000
A residential development site comprising farmhouse and barn conversions together with three new builds and a commercial...

Richard Watkinson & Partners (Newark)
25 Stodman Street, Newark, Nottinghamshire, NG24 1AT
How much is your home worth?
Use our short form to request a valuation of your property.
Request a Valuation
