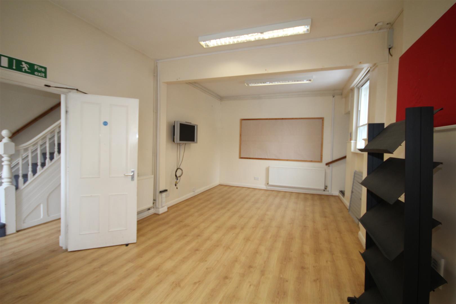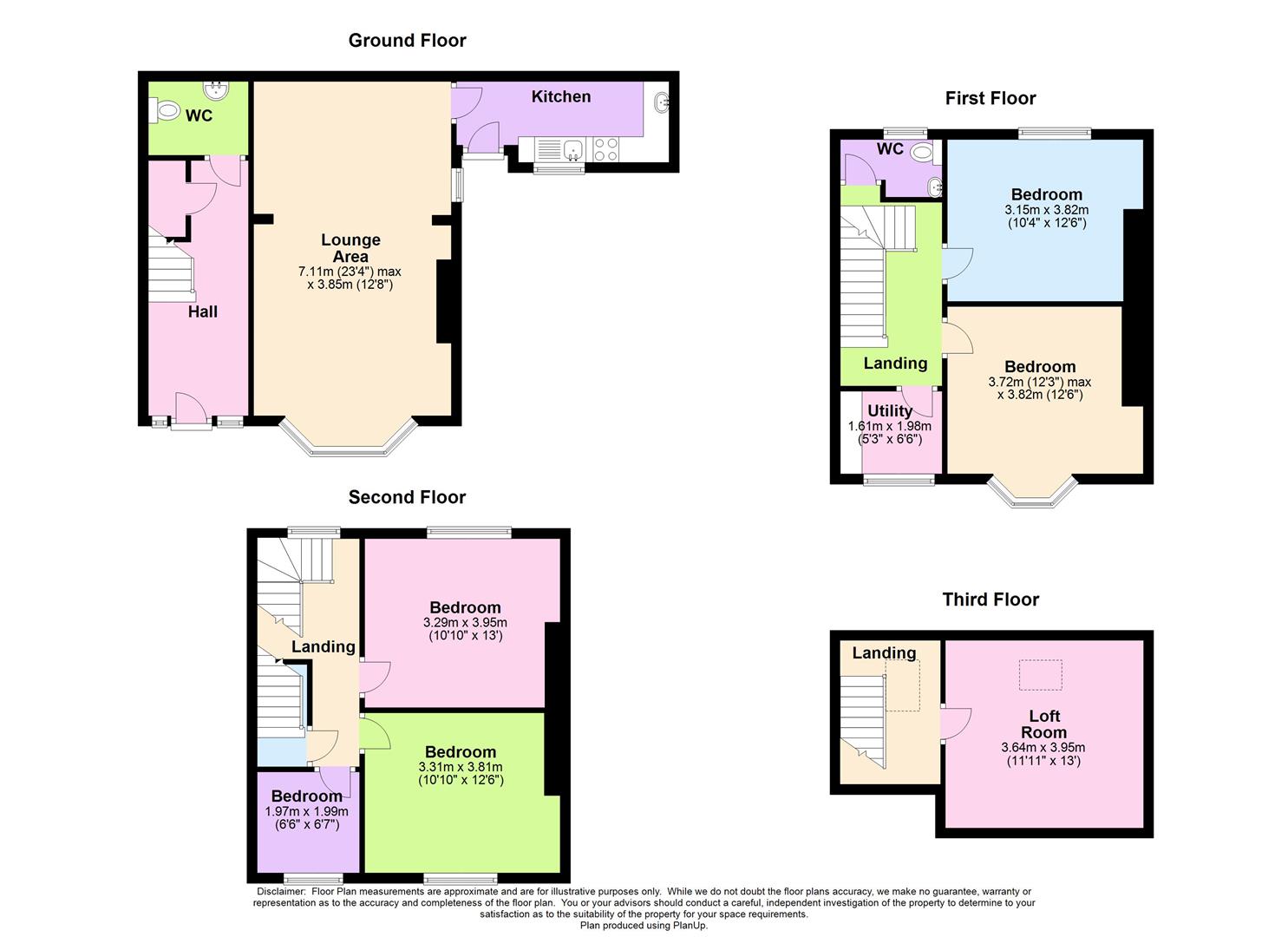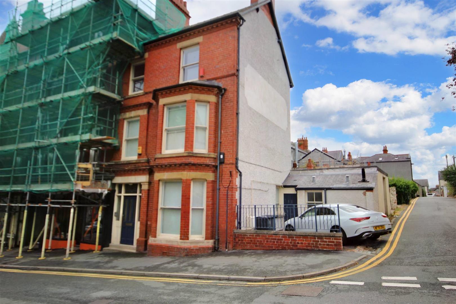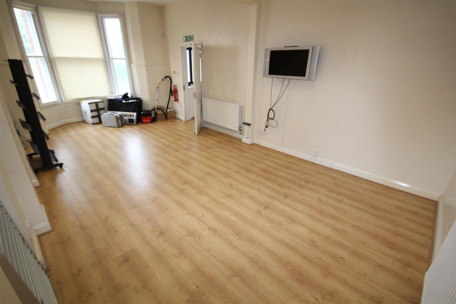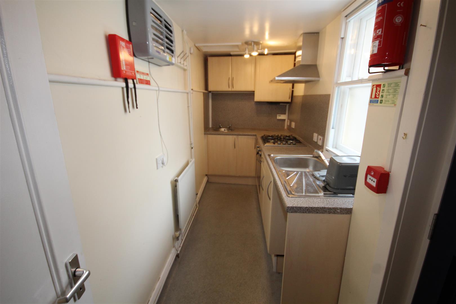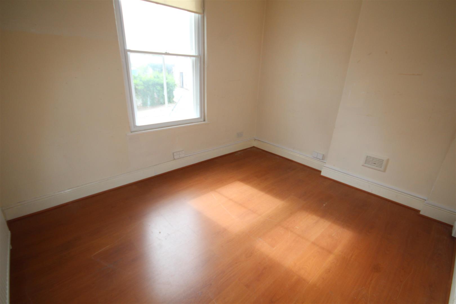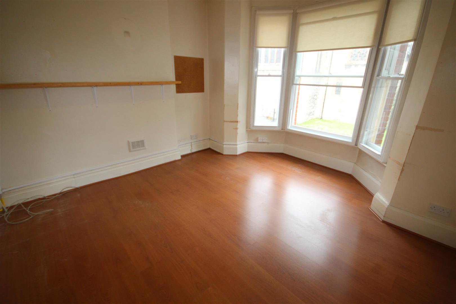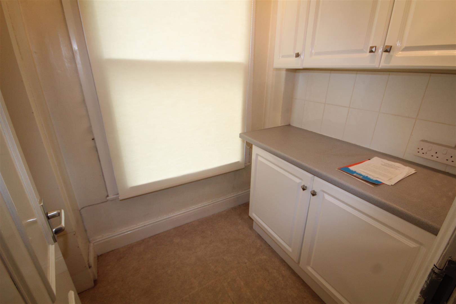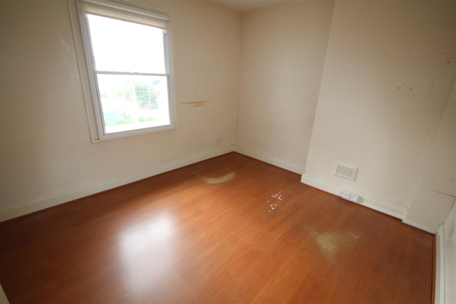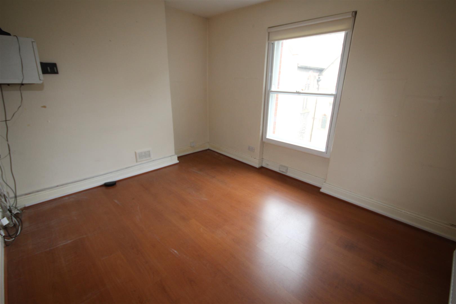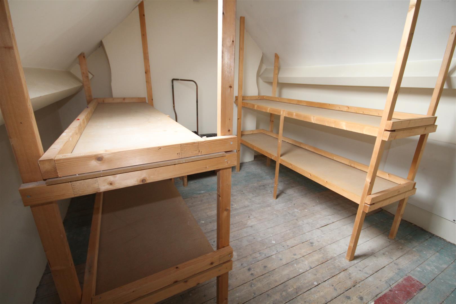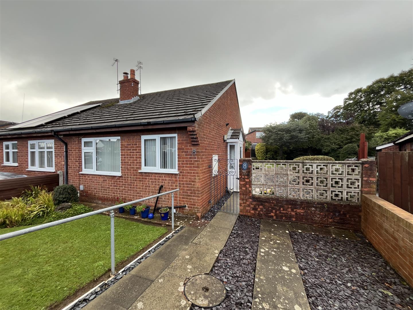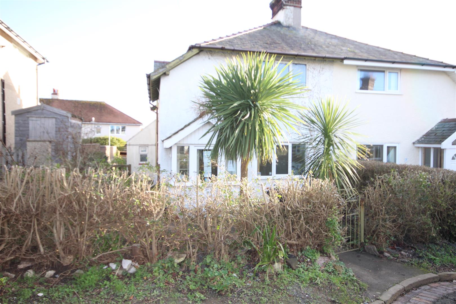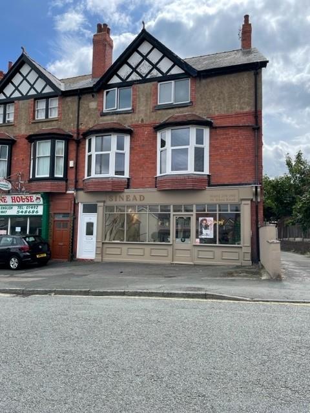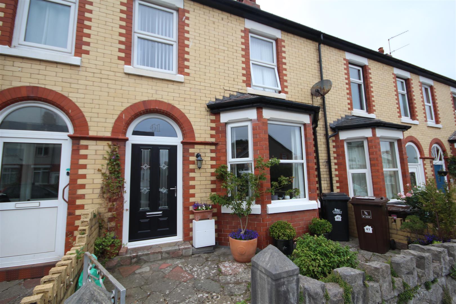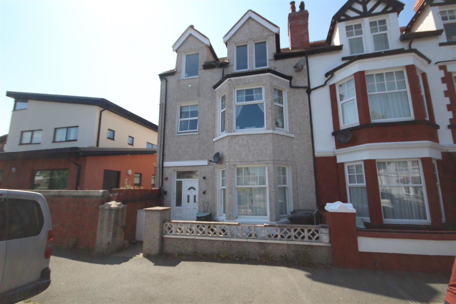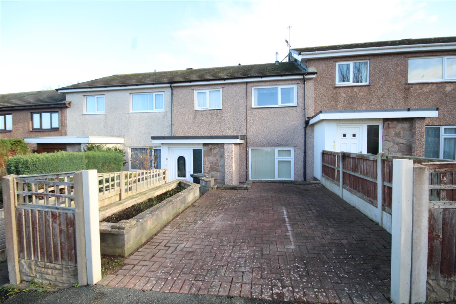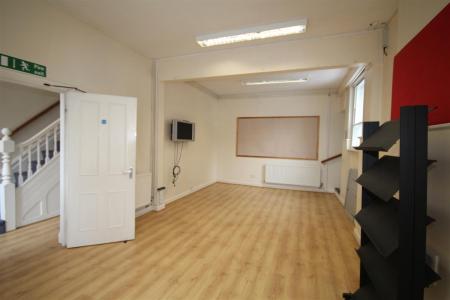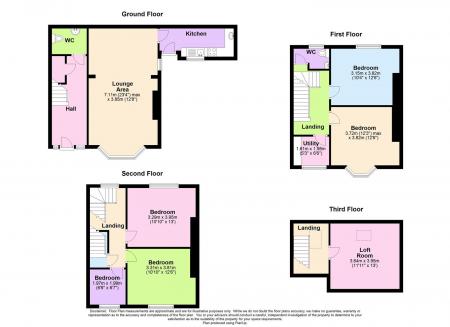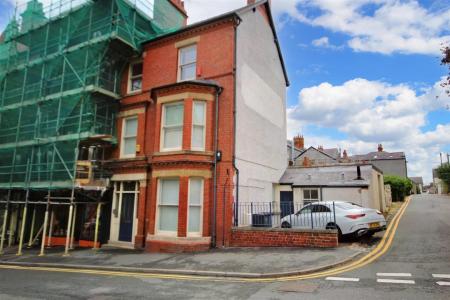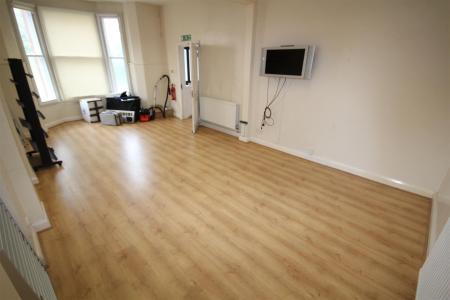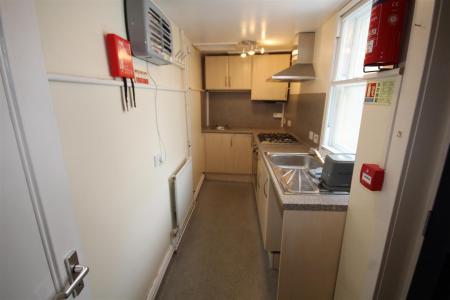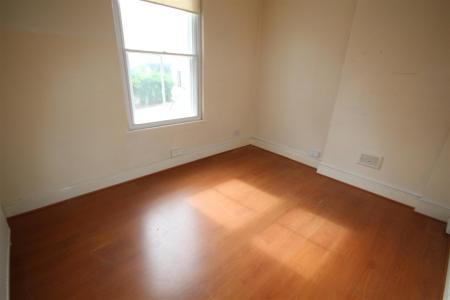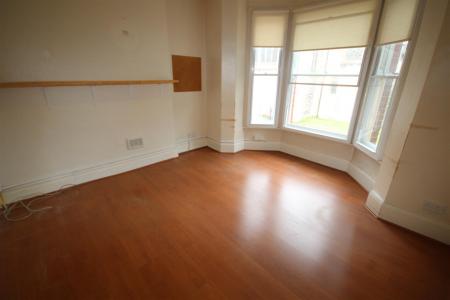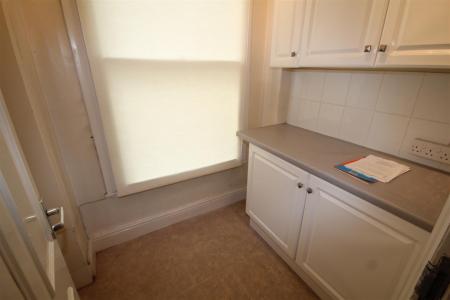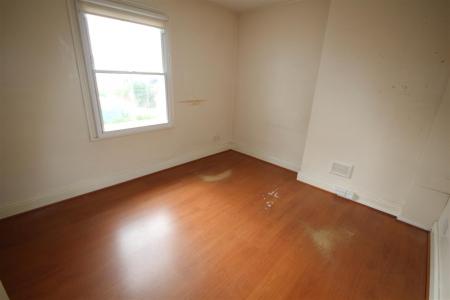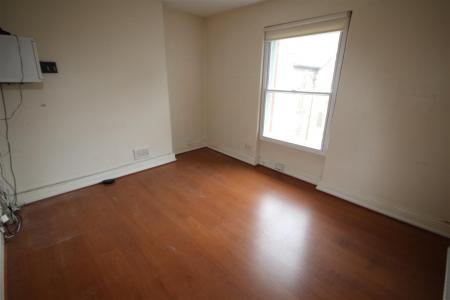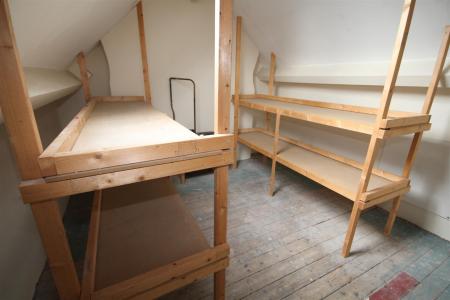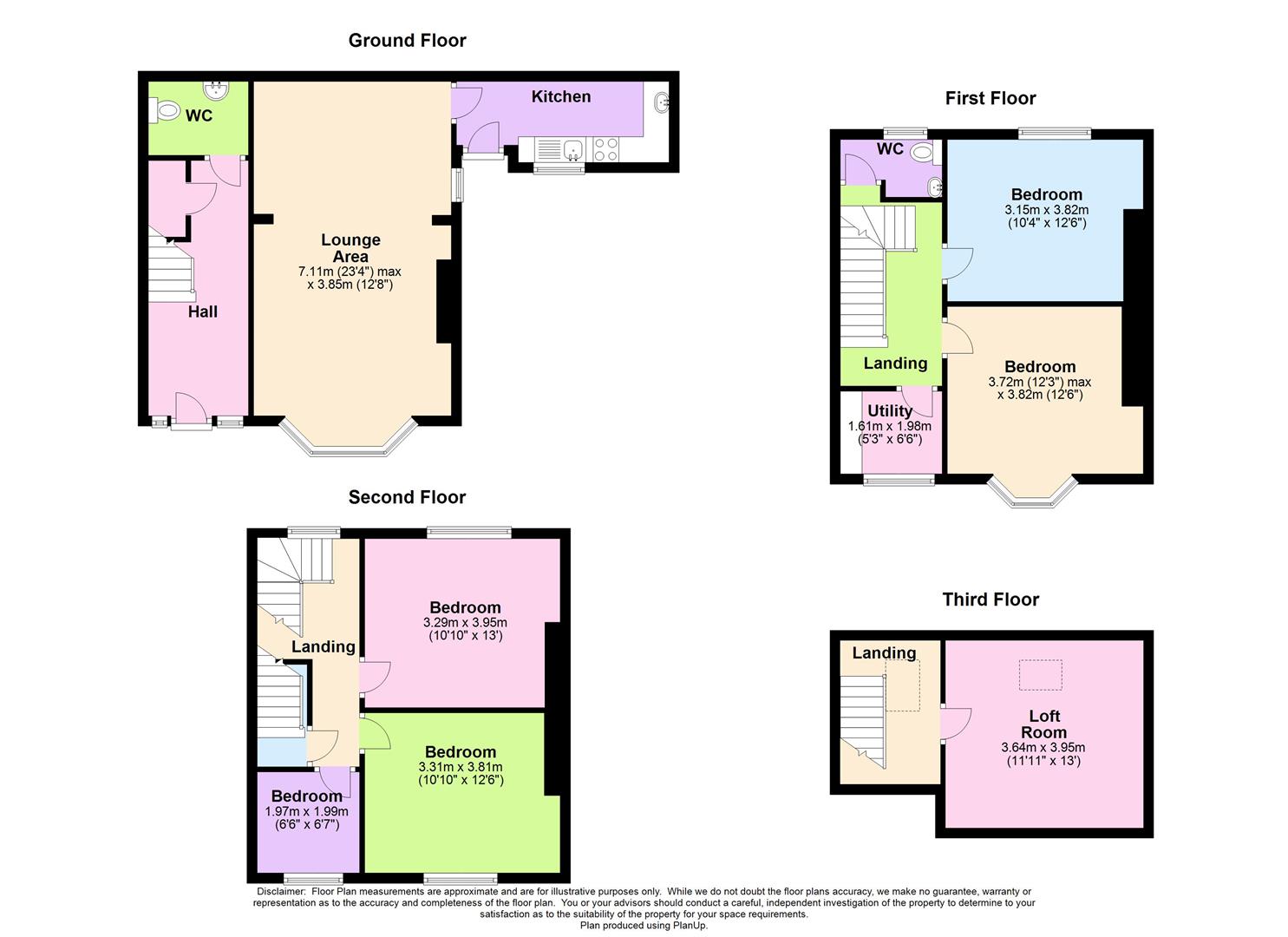- End Row Property
- Currently Used as Offices
- In Town Centre
- 2 Car Parking Spaces
- Gas C.H - Secondary Glazing
- 5 Offices/Bedrooms
- 2 Kitchens, 2 Wash Rooms
- 24' Meeting Room/Reception Room
- Commercial EPC 128F
6 Bedroom End of Terrace House for sale in Colwyn Bay
A substantially built END TERRACED HOUSE with accommodation arranged on three floors situated in the town centre extending to some 150 sq.metres. The property has been currently used as offices and has now the benefit. of planning permission granted by Conwy County Borough Council on the 12 November 2024 for the 'Change of use from Office (Use Class B1) to 1no.dwelling and associated works' subject to conditions. Application Number 0/51154. All in well maintained order the property affords HALL, THROUGH MEETING ROOM or LOUNGE/DINER, WASHROOM, FITTED KITCHEN, FIRST FLOOR, 2 OFFICES/BEDROOMS, KITCHEN and WASHROOM, TOP FLOOR of 3 OFFICES/BEDROOMS and ATTIC ROOM. Outside at the side of the building there are 2 CAR PARKING SPACES. Commercial Energy Rating 128F Tenure Freehold. Ref CB7226
Entrance - Front door to Hall laminate flooring, under stairs cupboard
Through Meeting Room - 7.39m x 3.84m (24'3 x 12'7) - Or Lounge and Dining Room, secondary glazed bay window, laminate flooring, 2 central heating radiators
Wash Room - 1.96m x 1.42m (6'5 x 4'8) - Walk in disabled toilet facilities, w.c, wash hand basin, half tiled walls, central heating radiator
Kitchen - 4.14m x 1.42m (13'7 x 4'8) - Maple style base cupboards and drawers with terrazzo style work top surfaces, stainless steel sink unit, secondary glazed window, stainless steel cooker hood, 4 ring gas hob unit built in oven, wall units, gas central heating boiler
First Floor - Stairway off the Hal to First Floor
Wash Room - W.C wash hand basin, central heating radiator, secondary glazed window
Office 1 Or Bedroom - 3.71m x 3.15m (12'2 x 10'4) - Secondary glazed, laminate flooring, central heating radiator
Office 2 Or Bedroom - Secondary glazed bay window, laminate flooring, central heating radiator
Kitchen - 1.98m x 1.65m (6'6 x 5'5) - Secondary glazed window, wall and base cupboards, central heating radiator
Top Floor - Landing secondary glazed window, central heating radiator
Office 3 Or Bedroom - 3.71m x 3.15m (12'2 x 10'4) - Secondary glazed window, laminate flooring, central heating radiator
Office 4 Or Bedroom - Secondary glazed window, laminate flooring central heating radiator
Office 5 Or Bedroom - 2.16m x 1.98m (7'1 x 6'6) - Central heating radiator, laminate flooring
Loft Attic Room - 3.71m x 3.58m (12'2 x 11'9) - Double glazed velux window
Outside - To the side of the property there is parking space for 1 car
Agents Note - Viewing Arrangements By appointment with Sterling Estate Agents on 01492-534477 e mail sales@sterlingestates.co.uk and web site www.sterlingestates.co.uk
Market Appraisal; Should you be thinking of a move and would like a market appraisal of your property then contact our office on 01492-534477 or by e mail on sales@sterlingestates.co.uk to make an appointment for one of our Valuers to call. This is entirely without obligation. Why not search the many homes we have for sale on our web sites - www.sterlingestates.co.uk or alternatively www.guildproperty.co.uk These sites could well find a buyer for your own home.
Money Laundering Regulations - In order to comply with anti-money laundering regulations, Sterling Estate Agents require all buyers to provide us with proof of identity and proof of current address. The following documents must be presented in all cases: Photographic ID (for example, current passport and/or driving licence), Proof of Address (for example, bank statement or utility bill issued within the previous three months). On the submission of an offer proof of funds is required.
Property Ref: 28786_33915091
Similar Properties
Rhodfa Wen, Llysfaen, Colwyn Bay
2 Bedroom Semi-Detached Bungalow | £159,000
Set in extra large gardens with plenty of off road parking, space for a garage and room for extending to both the side a...
Hillcrest Road, Deganwy, Conwy
3 Bedroom Semi-Detached House | £150,000
8 HILLCREST ROAD, DEGANWY, CONWY LL31 9TG. We are acting in the sale of the above property and have received an offer of...
2 Bedroom Flat | Guide Price £149,950
For those seeking a home with all the facilities on the door step or holiday/investment opportunity, this character TOP...
Coed Coch Road, Old Colwyn, Colwyn Bay
3 Bedroom Terraced House | £167,500
In a convenient position for the village, within a short level walk and on a local bus route, a MIDDLE ROW TERRACED HOUS...
2 Bedroom Flat | £169,500
Situated in the popular area of Morley Road, around the corner from the Doctors Surgery and Pharmacy, within level walki...
Ellis Avenue, Old Colwyn, Colwyn Bay
3 Bedroom Mews House | £169,950
A MIDDLE ROW 3 BEDROOM TOWN STYLE HOUSE located on the outskirts of the village in a cul-de-sac off Highland Road. Brick...
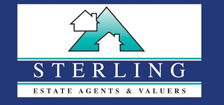
Sterling Estate Agents & Valuers (Colwyn Bay) (Colwyn Bay)
Colwyn Bay, North Wales, LL29 7AA
How much is your home worth?
Use our short form to request a valuation of your property.
Request a Valuation
