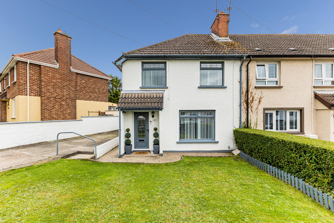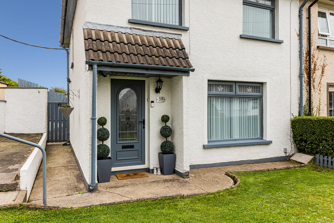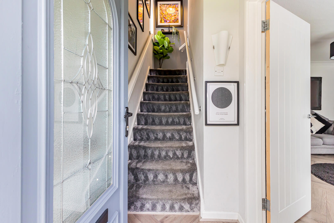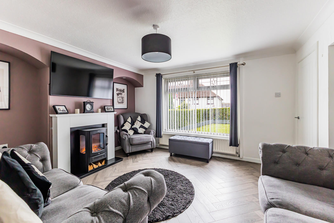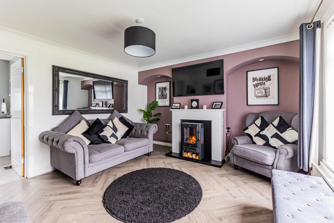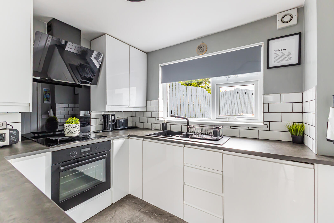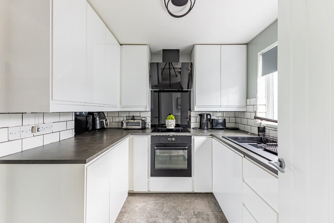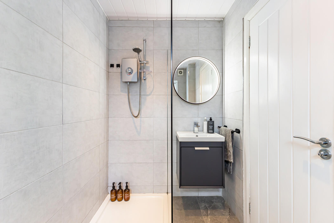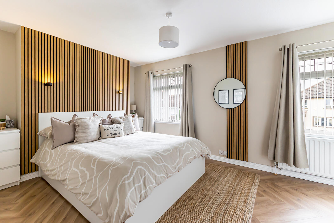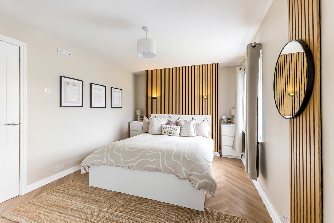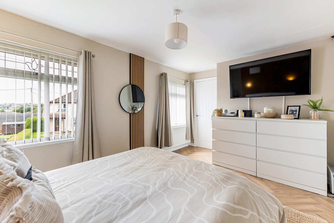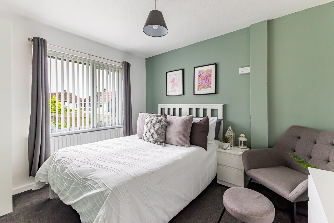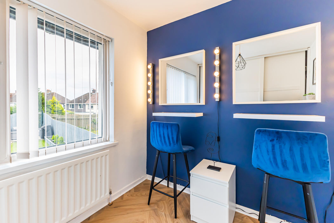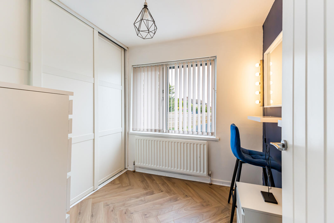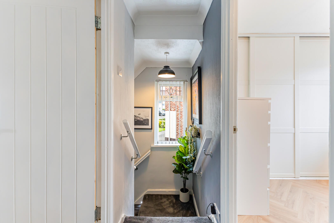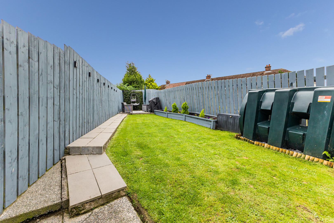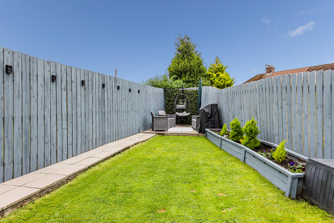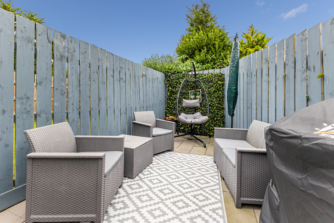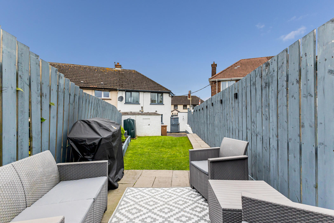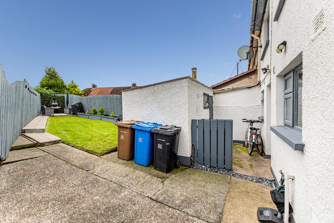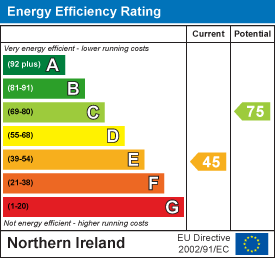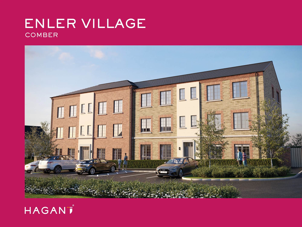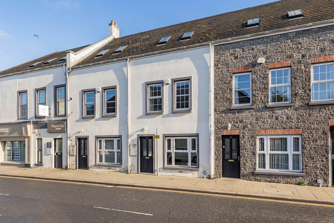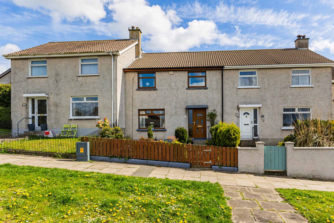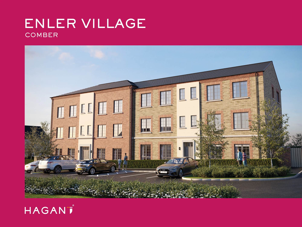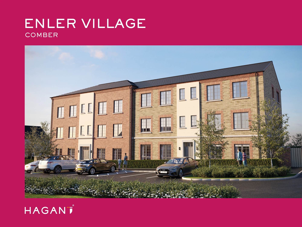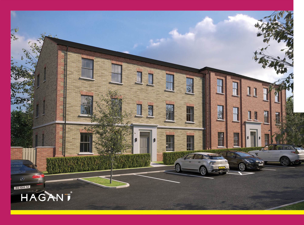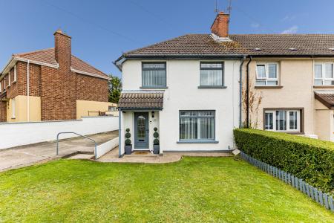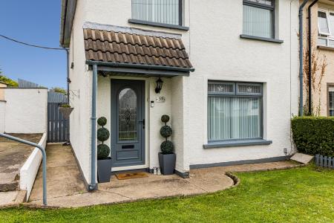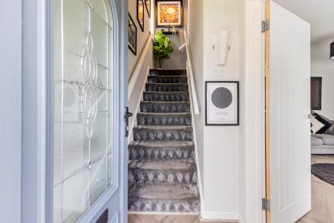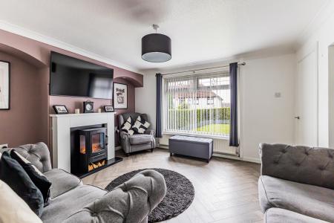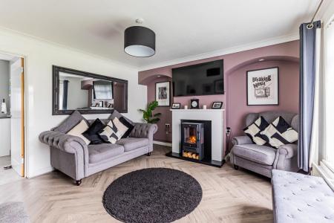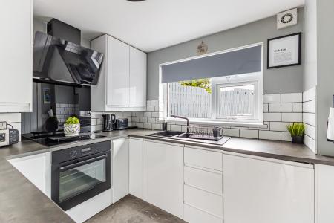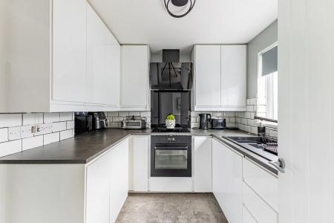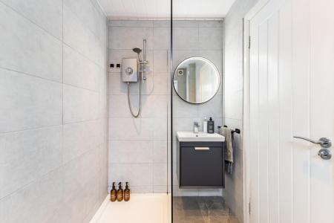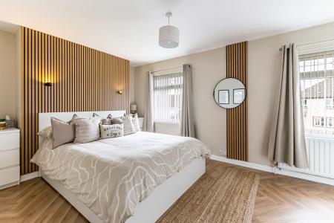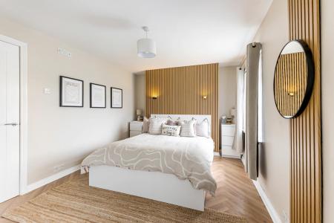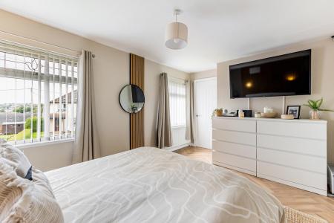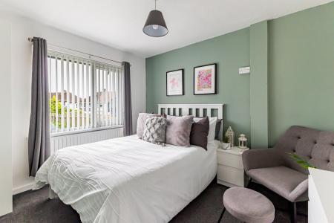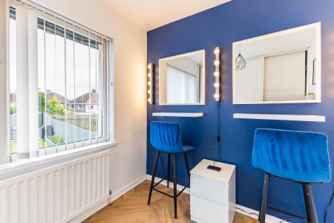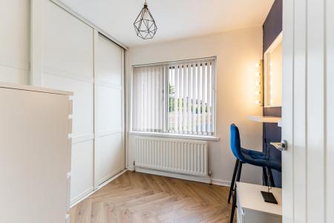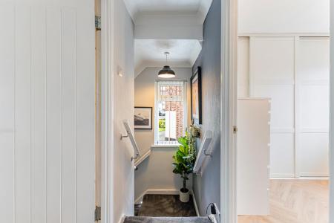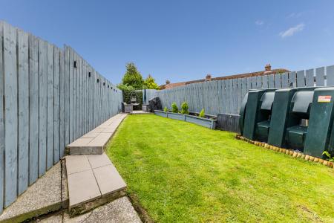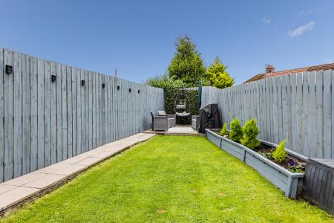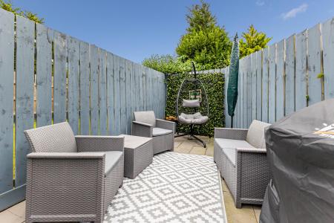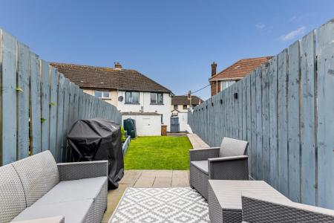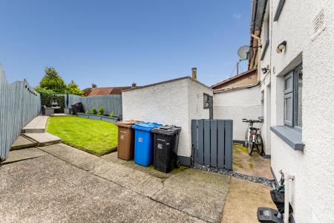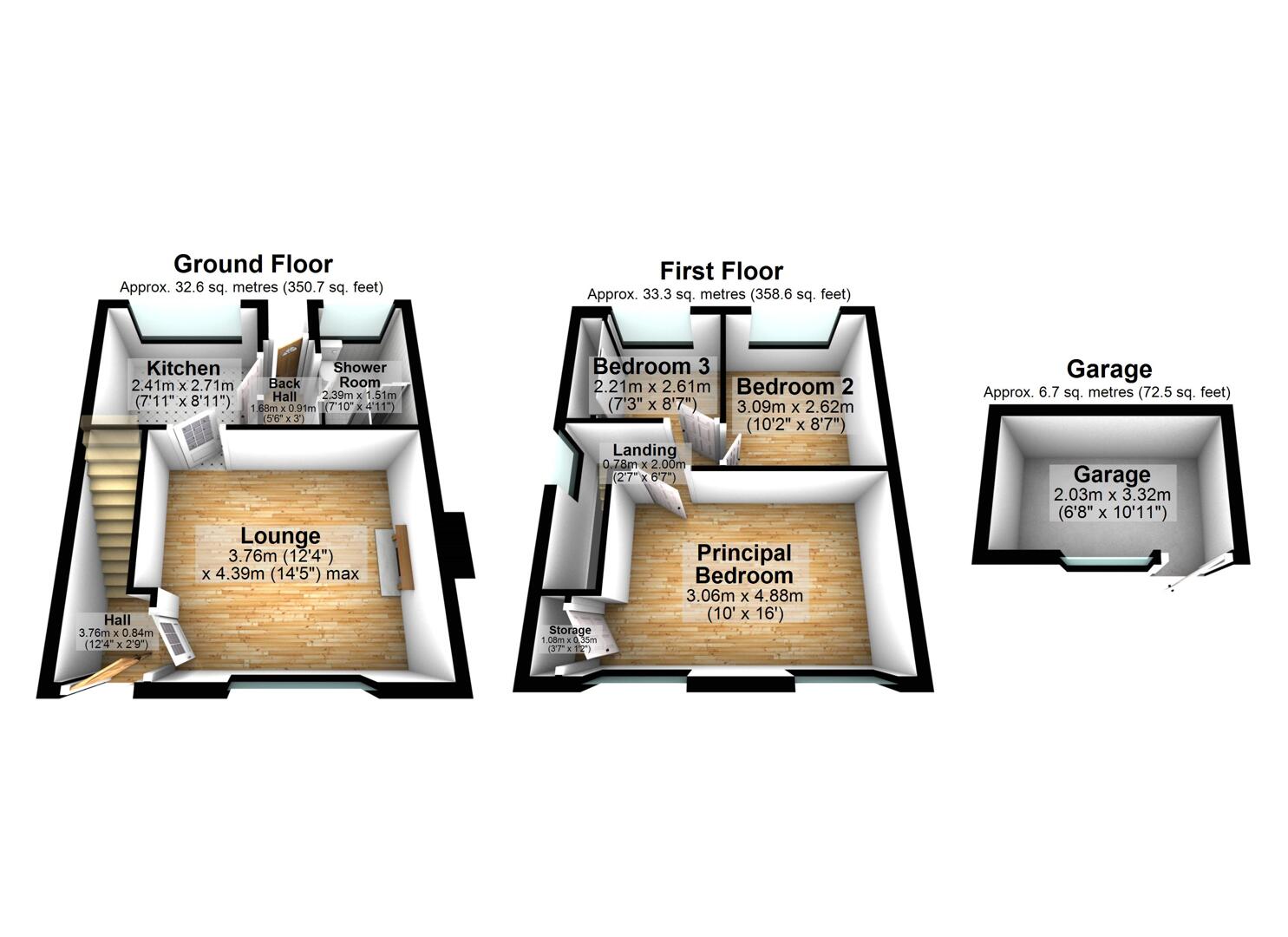- Situated in the popular residential area of De Wind Drive, Comber, this well-presented end terrace property offers an ideal home for the first time buyer, families, or those seeking to downsize.
3 Bedroom End of Terrace House for sale in Comber
Situated in the popular residential area of De Wind Drive, Comber, this well-presented end terrace property offers an ideal home for the first time buyer, families, or those seeking to downsize. The accommodation comprises a bright and spacious family lounge, a fully fitted contemporary kitchen, complemented by a modern family shower room. Upstairs, there are three well-proportioned bedrooms, providing comfortable living space for the whole family.
Externally, the property benefits from a generous driveway with ample off-streetcar parking, a front lawn with mature hedging, and a fully enclosed private rear garden featuring a lawn and paved patio area - ideal for outdoor dining or family entertaining. An additional outbuilding offers useful utility and storage space. The property is serviced by oil- fired central heating, ensuring year-round comfort.
Located just a short distance from Comber town centre, the property enjoys easy access to a range of local amenities including shops, cafes, schools, parks and leisure facilities. Excellent transport links also make commuting to Belfast and surrounding areas convenient. This property combines comfort, practicality, and location - early viewing is highly recommended.
- Well-Presented End Terrace Property Situated in Comber
- Bright and Spacious Family Lounge
- Fully Fitted Contemporary Kitchen with High Gloss Doors
- Downstairs Modern Family Shower Room
- Three Well-Proportioned Bedrooms
- Generous Driveway Providing Ample Off-Streetcar Parking
- Front Lawn with Mature Hedging
- Fully Enclosed Private Rear Garden Featuring a Lawn and Paved Patio Area
- Oil- Fired Central Heating
- Outbuilding Offering Useful Utility and Storage Space
- Easy Access to a Range of Local Amenities Including Shops, Cafes, Schools and Parks
- Excellent Transport Links to Belfast and Surrounding Towns
- Broadband Speed - Super Fast
- Early Viewing Highly Recommended
uPVC front door with frosted glass inset / courtesy light
Ground Floor -
Entrance Hall - 12'4" x 2'9" - Laminate wood flooring, wall light, cornice ceiling
Family Lounge - 12'4" x 14'5" - Laminate wood flooring, outlook to front, cornice ceiling, wooden surround and hearth
Kitchen - 7'11" x 8'11" - Ceramic tiled floor, tiled splashback, outlook to rear, range of low- and high-level units with high gloss doors and laminate work surface, integrated electric oven / grill / four ring electric hob, extractor fan, integrated fridge / freezer, black 1 ? bowl sink and drainer with mixer tap
Back Hallway - 5'6" x 2'12" - Ceramic tiled floor, access to hot press with water cylinder and shelving for storage, access to rear garden through uPVC door with glass inset, wall panelling, concealed electric fuse box
Shower Room - 7'10" x 4'11" - Ceramic tiled floor, fully tiled walls, outlook to rear, recessed spot lighting, chrome heated towel rail, walk in shower with glass shower screen and electric shower, low flush WC, floating vanity unit with sink and chrome mixer tap, illuminated mirror, extractor fan
First Floor -
Landing - Carpet, outlook to side, low level downlighting, access to roof space
Bedroom One - 10' x 16' - Bright and spacious with outlook to the front, laminate wood flooring, built in storage, Acoustic slatted panel feature wall, bedside wall lights
Bedroom Two - 10'2" x 8'7" - Outlook to the rear, carpet
Bedroom Three - 7'3" x 8'7" - Outlook to rear, laminate wood flooring, built in slide robes
Outside - To the front a well-maintained lawn surrounded by hedging. Spacious driveway to the side providing ample off streetcar parking and access to the rear garden. Fully enclosed / private rear garden with enclosed courtyard, paved walkway to patio area, lawn, mature planting. Outside water, outside light, oil tank
Outbuilding - 6'8" x 10'11" - Light and power, plumbed for utilities, boiler, excellent storage space
From Comber square head along bridge street, take a left turn onto De Wind Drive, turn right to stay on De Wind Drive number 59 will be on your left-hand side
Property Ref: 44456_34057857
Similar Properties
Site 102 Enler Village, Newtownards Road, Comber, BT23 5ZW
2 Bedroom Apartment | Fixed Price £150,000
Homes designed and built with you in mind. Steeped in history, Comber is renowned as the home of the designer of the Tit...
Killinchy Street, Comber, NEWTOWNARDS, BT23 5AP
2 Bedroom Terraced House | Offers in region of £150,000
This exceptionally well presented three storey mid townhouse is situated in the heart of Comber Town centre and offers a...
3 Bedroom Terraced House | Offers in region of £149,950
This delightful mid terrace property offers generous family living in a sought after residential area of Comber. This ho...
Site 104 Enler Village, Newtownards Road, Comber, BT23 5ZW
2 Bedroom Apartment | Fixed Price £155,000
Homes designed and built with you in mind. Steeped in history, Comber is renowned as the home of the designer of the Tit...
Site 107 Enler Village, Newtownards Road, Comber, BT23 5ZW
2 Bedroom Apartment | Fixed Price £155,000
Homes designed and built with you in mind. Steeped in history, Comber is renowned as the home of the designer of the Tit...
Site 74 Enler Village, Newtownards Road, Comber, BT23 5ZW
2 Bedroom Apartment | Fixed Price £155,000
Homes designed and built with you in mind. Steeped in history, Comber is renowned as the home of the designer of the Tit...
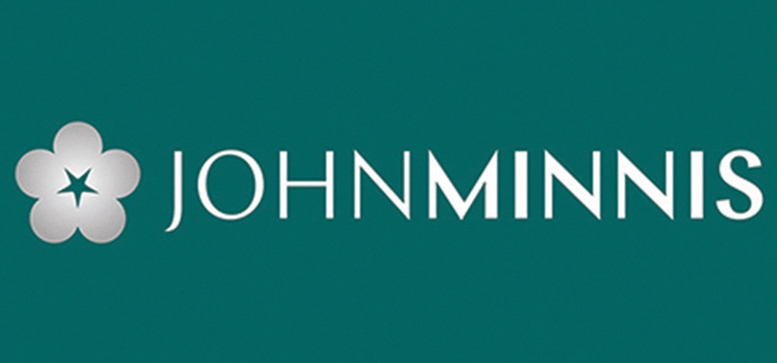
John Minnis Estate Agents (Comber)
Comber, County Down, BT23 5DU
How much is your home worth?
Use our short form to request a valuation of your property.
Request a Valuation
