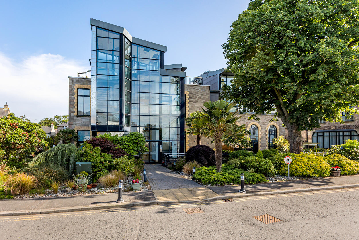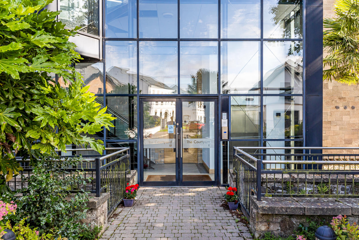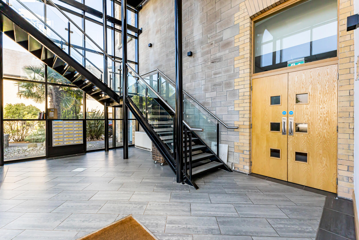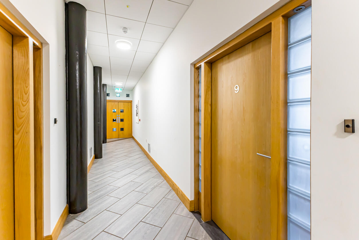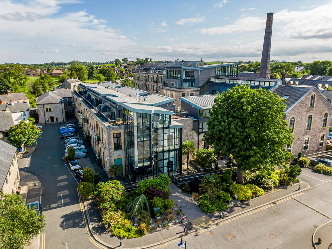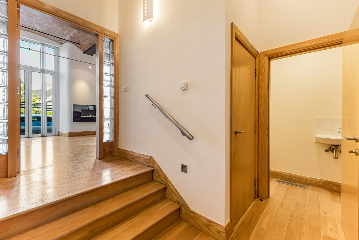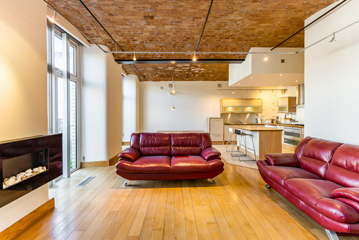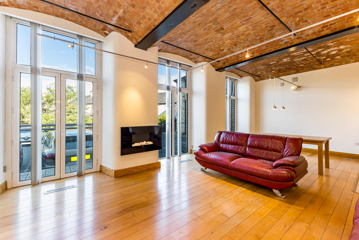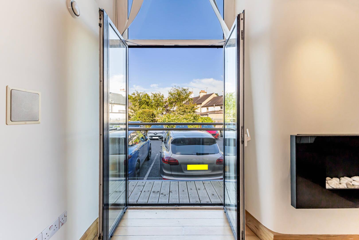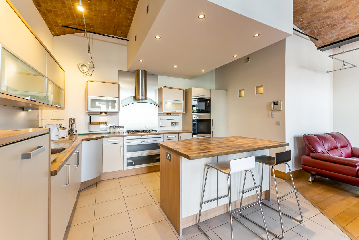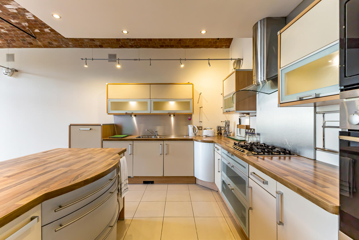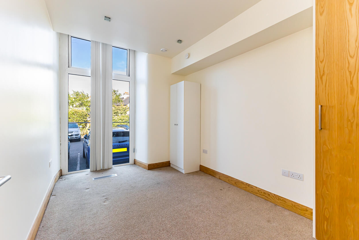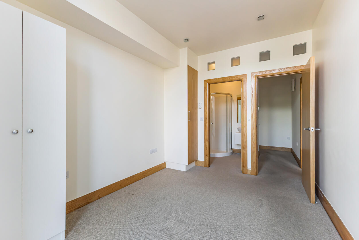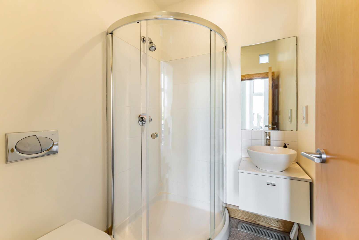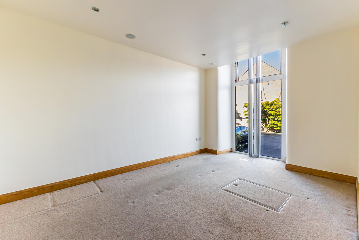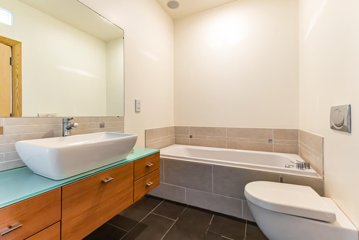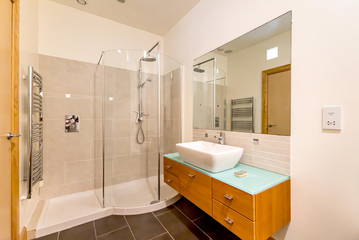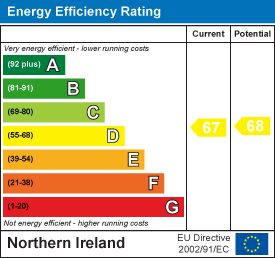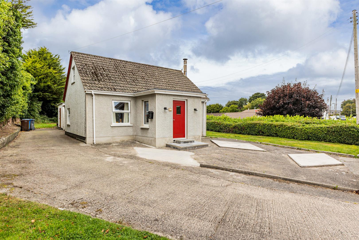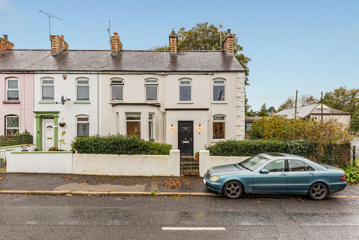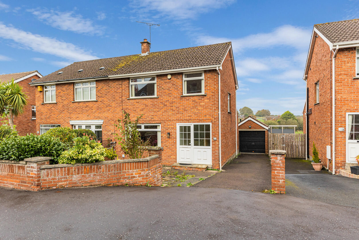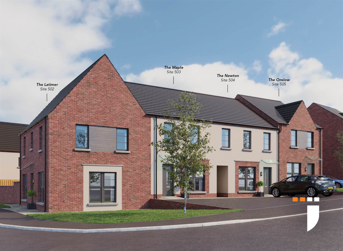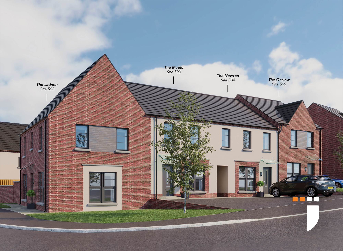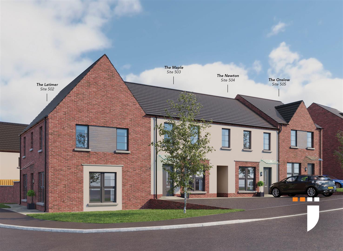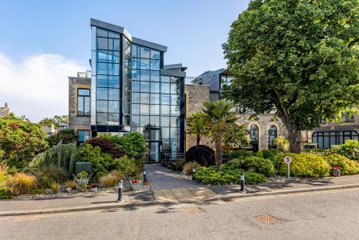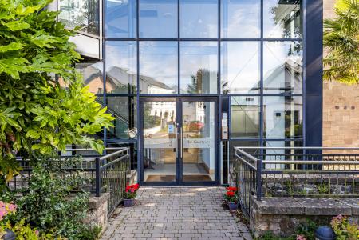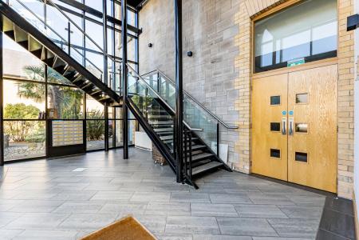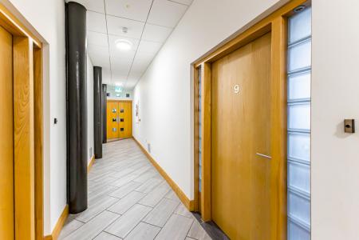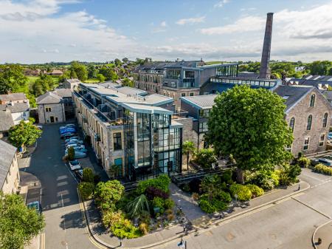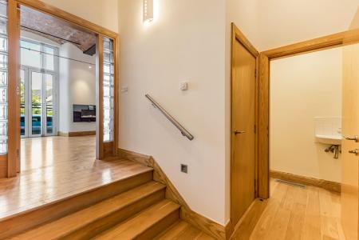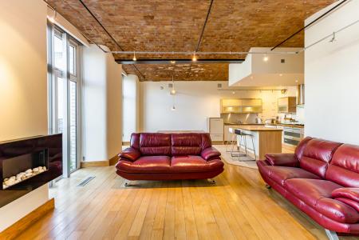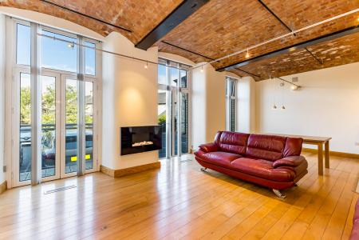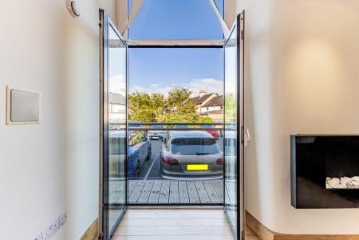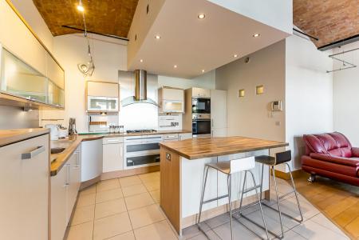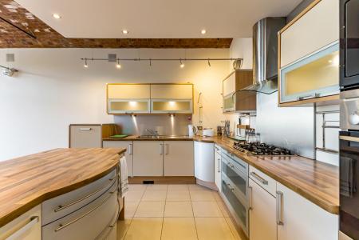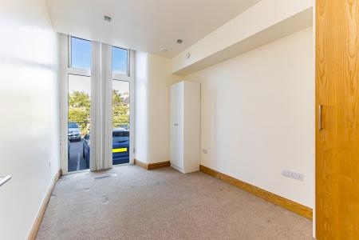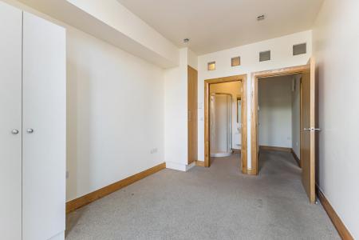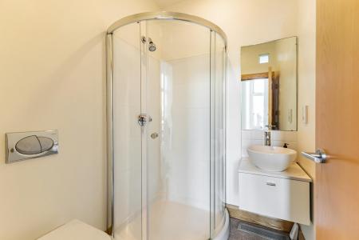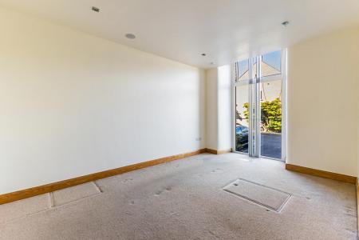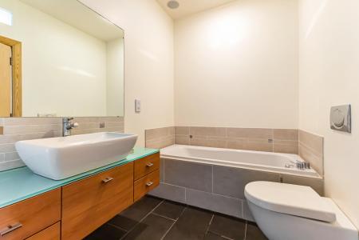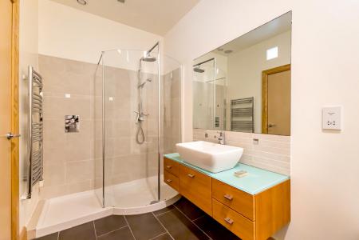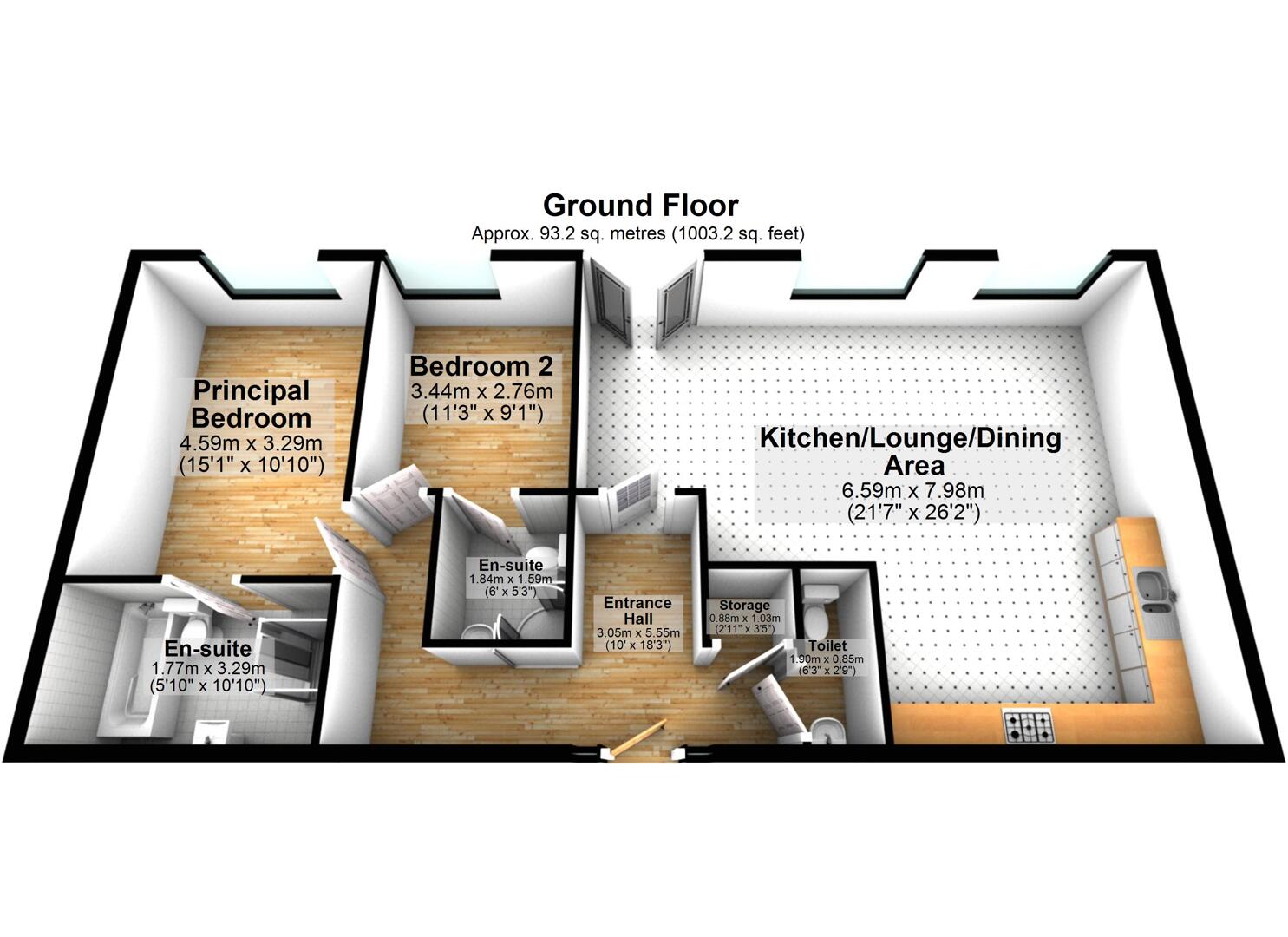2 Bedroom Apartment for sale in Comber
The Mill village is situated on the outskirts of Comber, a charming town in County Down. Comber offers a variety of local amenities, including shops, restaurants, and well renowned schools. The town in known for its monthly farmers market where fresh, seasonal produce is available.
For outdoor enthusiasts, the nearby Comber Greenway provides a scenic route for traffic free cycle and walking route leading into Belfast, following the old railway line. The area also offers numerous coastal and country walks, especially around Strangford Lough, which is an area of Outstanding Beauty.
Commuting is convenient, with easy access to Belfast, Newtownards and Bangor via excellent road networks and public transport links. George Best City Airport, The Ulster Hospital and Stormont Parliament buildings are also only a short drive away.
'The Mill Village' has been sympathetically converted combining contemporary design creating an award-winning development. The residents within the Mill Village enjoy exclusive access to a fantastic private leisure complex in the Linen House Building which includes swimming pool, spa, fitness suite and also well maintained communal areas.
This spacious apartment has been finished to a most exacting specification oozing charm and character. The modern kitchen is fully fitted with an excellent range of integrated appliances; a central island unit providing breakfast bar dining and opens to a spacious living/dining area. There are two well-proportioned bedrooms both benefitting from luxury Ensuites.
Further benefits include separate W/C, uPVC double glazing and gas fired central heating. There is also an allocated carparking space and access to communal visitors carparking.
Ground Floor Apartment in The Popular Mill Village Development
Comber Offers a Variety of Local Amenities, Including Shops, Restaurants, Schools, and Excellent Road and Transport Links
For Outdoor Enthusiasts the Comber Greenway and Strangford Lough are Close
The Mill Village Has Been Sympathetically Converted Combining Contemporary Design Creating an Award-Winning Development
The Residents Can Enjoy Exclusive Access to Fantastic Private Leisure Facilities, Including Swimming Pool, Gym and Sauna
Apartment is Finished to Most Exacting Specification Oozing Charm and CharacterGround Floor
Modern Fully Fitted Kitchen with Excellent Range of Integrated Appliances Open Plan to Living/ Dining Space
Two Well Appointed Bedrooms both Benefitting Luxurious Ensuite Facilities
uPVC Double Glazing Throughout
Gas Fired Central Heating
Allocated Car Parking and Visitor Car Parking
Early Viewing Highly Recommended
Ground Floor Apartment - Communal front entrance and lobby, beautiful well-tended communal areas
Front door with glass block side panel detail
Reception Hall - 10' x 18'3" - With solid oak wooden flooring, three oak steps to lounge, dining and living space, three steps to left to principal bedroom and bedroom two
Reception Hall Plant Room - With pressurised water cylinder, beam vacuum and air circulation system
Ground Floor Wc - 6'3" x 2'9" - With contemporary white suite comprising close coupled WC, floating wash hand basin, chrome mixer taps, tiled splashback, oak filled wooden flooring, LED spotlighting, concealed electrical fuse box, glass block detail
Bedroom Two - 11'3" x 9'1" - Recessed spotlighting, floor to ceiling window, arched natural brick roof detail, concealed Worcester Bosch gas fired boiler, recently installed, built-in wardrobe with hanging and shelving
En Suite Shower Room - 6' x 5'3" - With modern Villeroy and Boch white suite comprising circular basin on floating vanity unit, drawer unit, chrome mixer taps, tiled splashback, close coupled WC and built-in fully tiled shower cubicle with built-in chrome thermostatically controlled shower unit, recessed spotlighting, shaver point and extractor fan.
Bedroom One - 15'1" x 10'10" - Recessed spotlighting, ceiling speakers, circulation system, full height large floor to ceiling large window with curved natural brick roof detail
En Suite Bathroom - 5'10" x 10'10" - With Villeroy and Boch white suite comprising close coupled WC, tiled panelled bath, chrome mixer taps, floating vanity unit with ceramic basin and worktop mounted chrome mixer taps, drawer units below, glass worktop, tiled splashback, mirrored recess, large built-in shower enclosure, tiled with tiling accent detail, chrome thermostatically controlled shower unit, overhead rain shower and telephone hand shower, chrome heated towel rail, ceramic tiled floor, recessed spotlighting, ceiling speakers, extractor fan
Kitchen / Living / Dining - 21'7" x 26'2" - Solid oak wooden flooring throughout, original vaulted natural brick curved ceiling with exposed steel bracing detail, recessed LED spotlighting to SieMatic kitchen, bespoke and fitted Siemens SieMatic kitchen with laminate work surface, single drainer sink and a half stainless steel sink unit, chrome mixer tap, stainless steel splashback, built-in glazed display cabinets, integrated high level Miele dishwasher, integrated freezer, integrated washing machine, carousel corner unit, Miele five ring gas hob, stainless steel splashback, stainless steel and glass Miele extractor hood, integrated Miele combination microwave and double oven, integrated fridge freezer, island unit with drawer units, pull-out larder cabinets and built-in breakfast bar/casual dining, with porcelain tiled floor, feature LED recessed ceiling, video intercom system, uPVC double glazed access to timber decked glass stainless steel balustrade balcony
From Comber Square head along Killinchy Street, take the third exit of the roundabout, steer left into The Mill Village Development. The Courtyard is the 1st apartment block on your left hand side.
Property Ref: 44456_34072012
Similar Properties
2 Bedroom Detached Bungalow | Offers Over £199,950
Set on an elevated and spacious site in the heart of Killinchy this detached property enjoys stunning views Strangford L...
Railway Street, Comber, Newtownards
2 Bedroom House | Offers in region of £199,000
This charming end terrace home offers stylish living within walking distance to Comber town centre. The spacious family...
Belfast Road, Comber, Newtownards
3 Bedroom Semi-Detached House | Offers in region of £199,000
This beautifully presented semi detached home is ideally located on the popular Belfast Road in Comber, offering conveni...
Enler Village, Newtownards Road, Comber, BT23 5ZW
3 Bedroom Townhouse | Fixed Price £200,000
Homes designed and built with you in mind Steeped in history, Comber is renowned as the home of the designer of the Tita...
Enler Village, Newtownards Road, Comber, BT23 5ZW
3 Bedroom Townhouse | Fixed Price £202,000
Homes designed and built with you in mind Steeped in history, Comber is renowned as the home of the designer of the Tita...
3 Bedroom Townhouse | Fixed Price £202,000
Homes designed and built with you in mind Steeped in history, Comber is renowned as the home of the designer of the Tita...
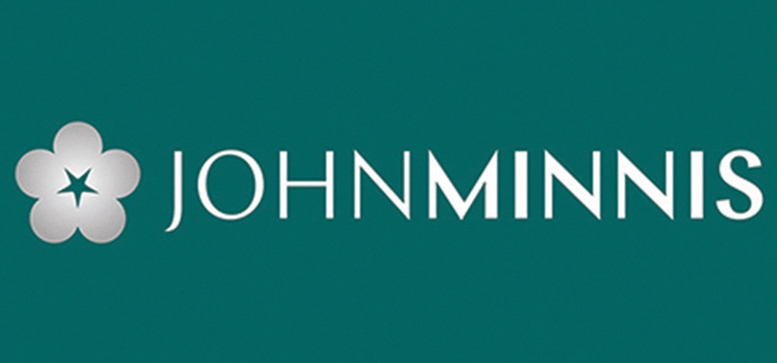
John Minnis Estate Agents (Comber)
Comber, County Down, BT23 5DU
How much is your home worth?
Use our short form to request a valuation of your property.
Request a Valuation
