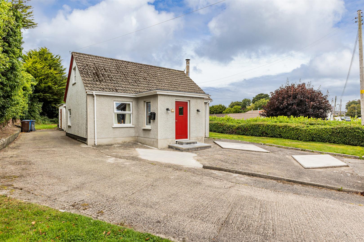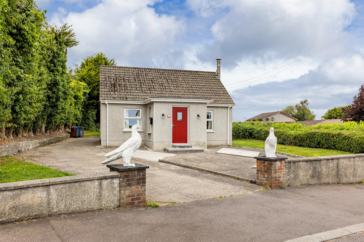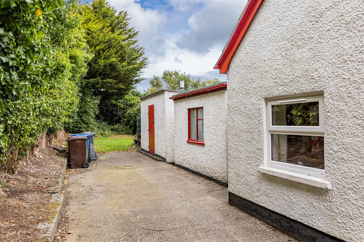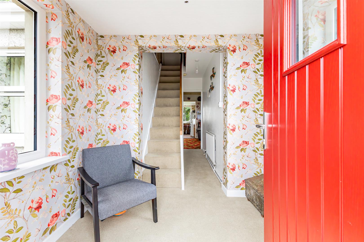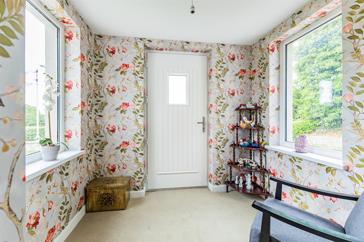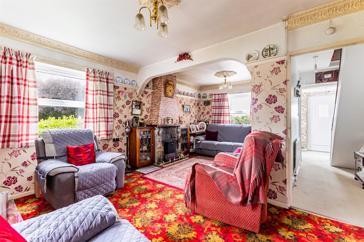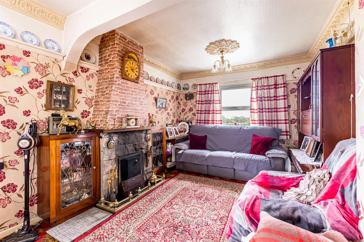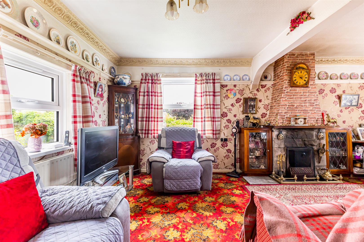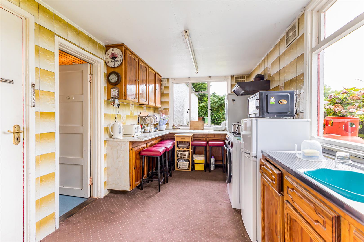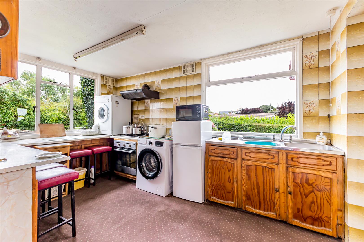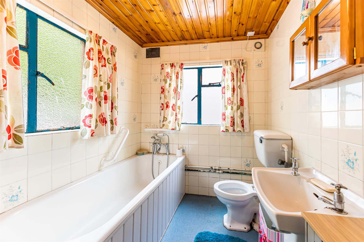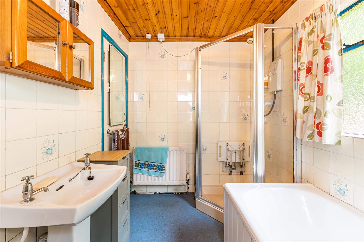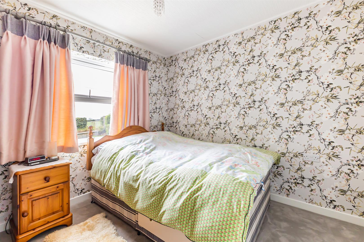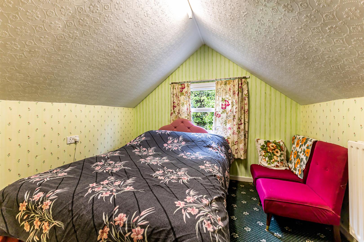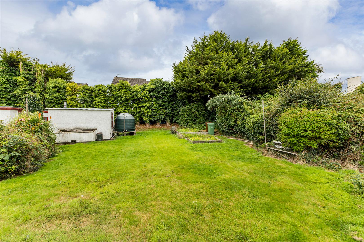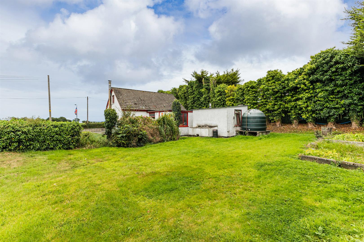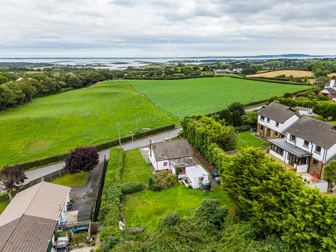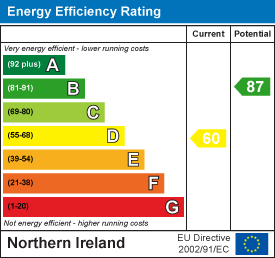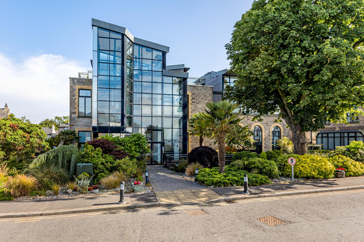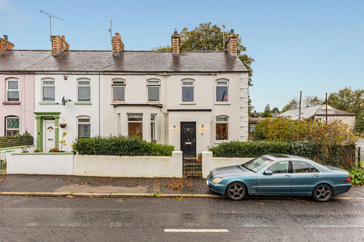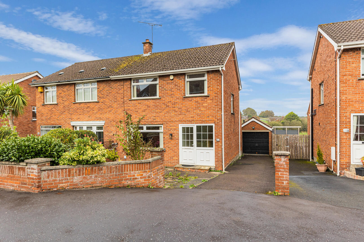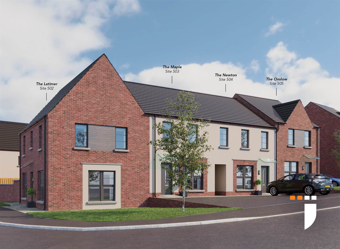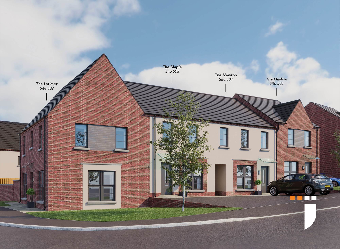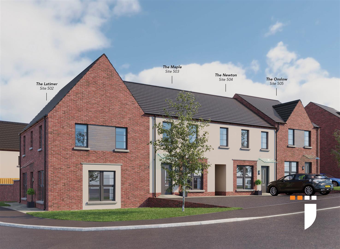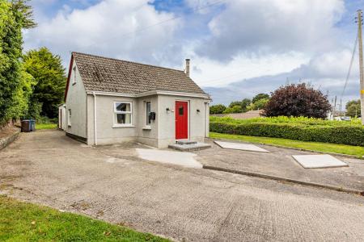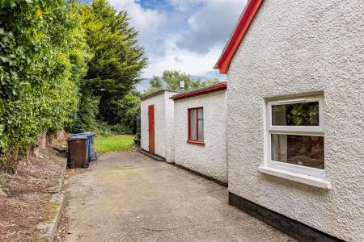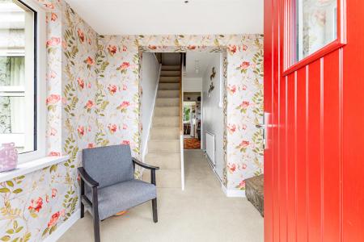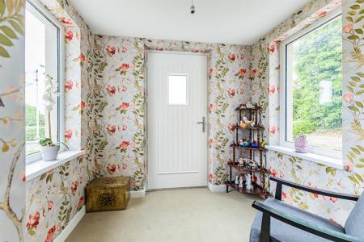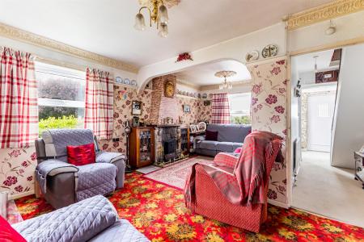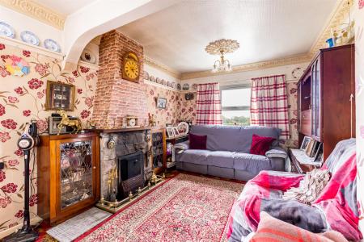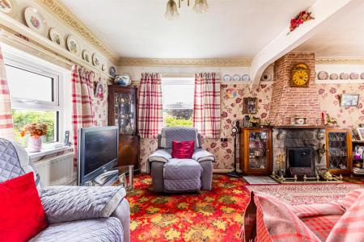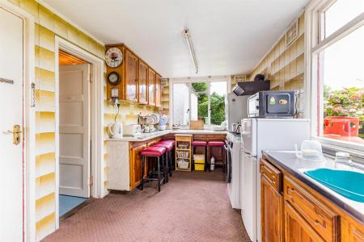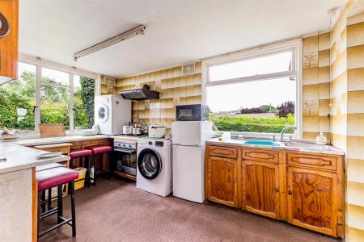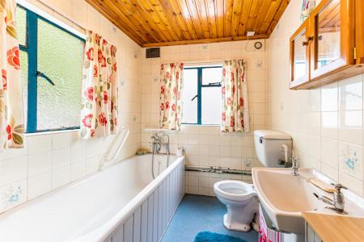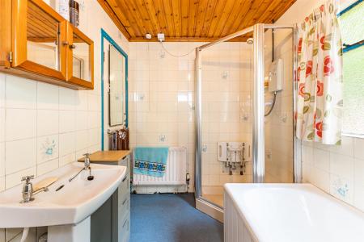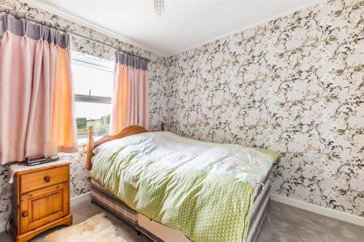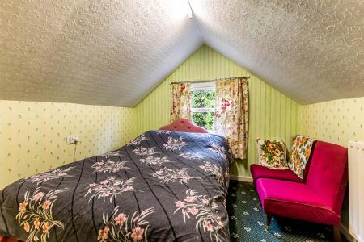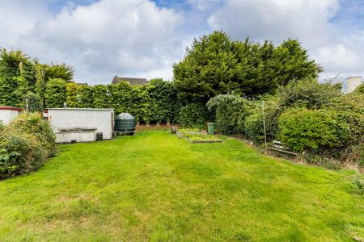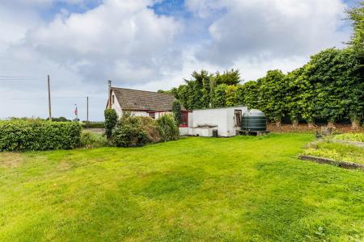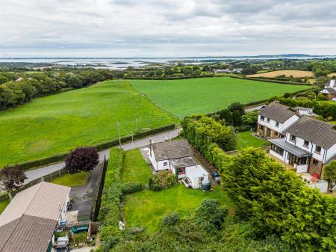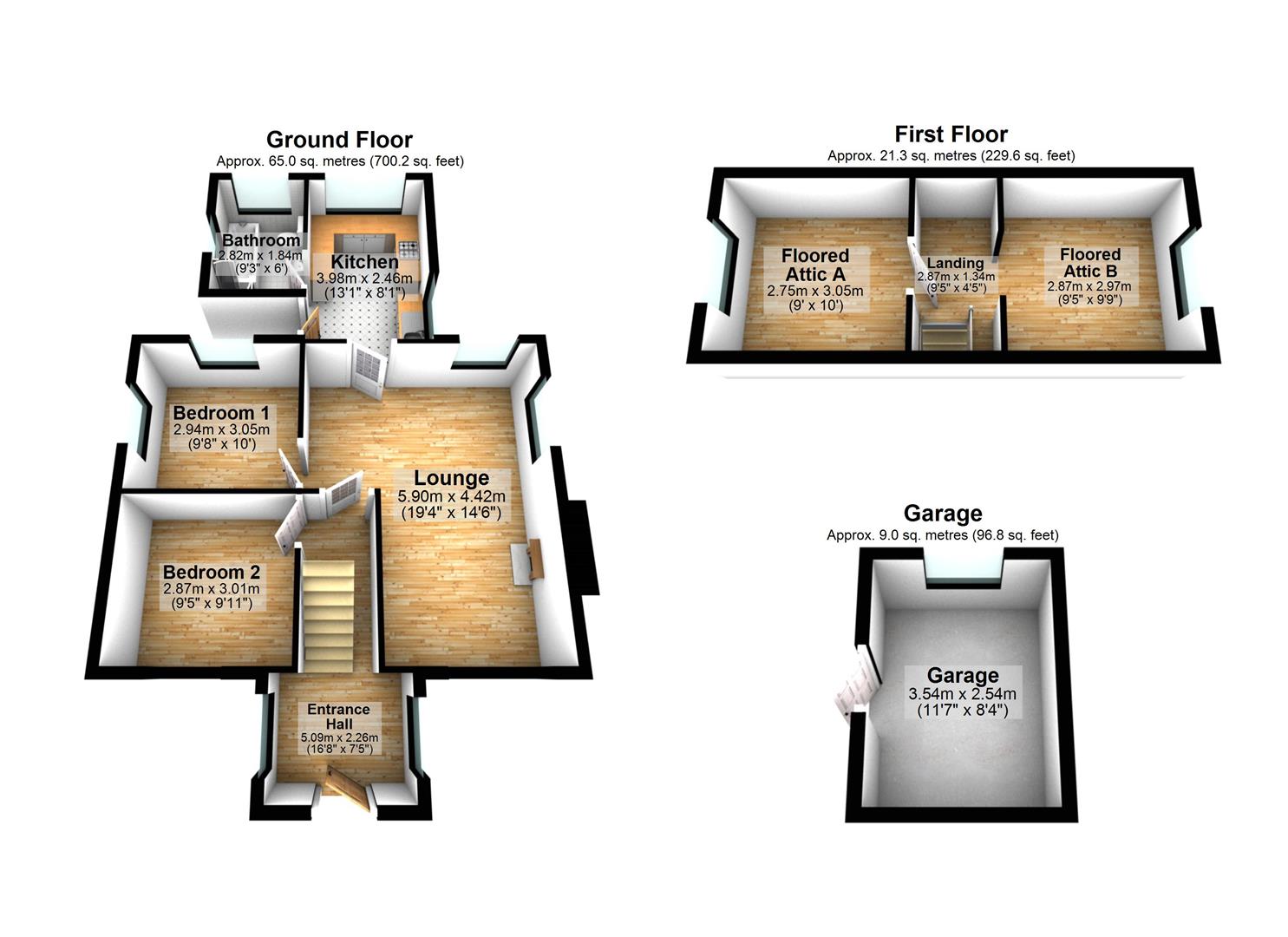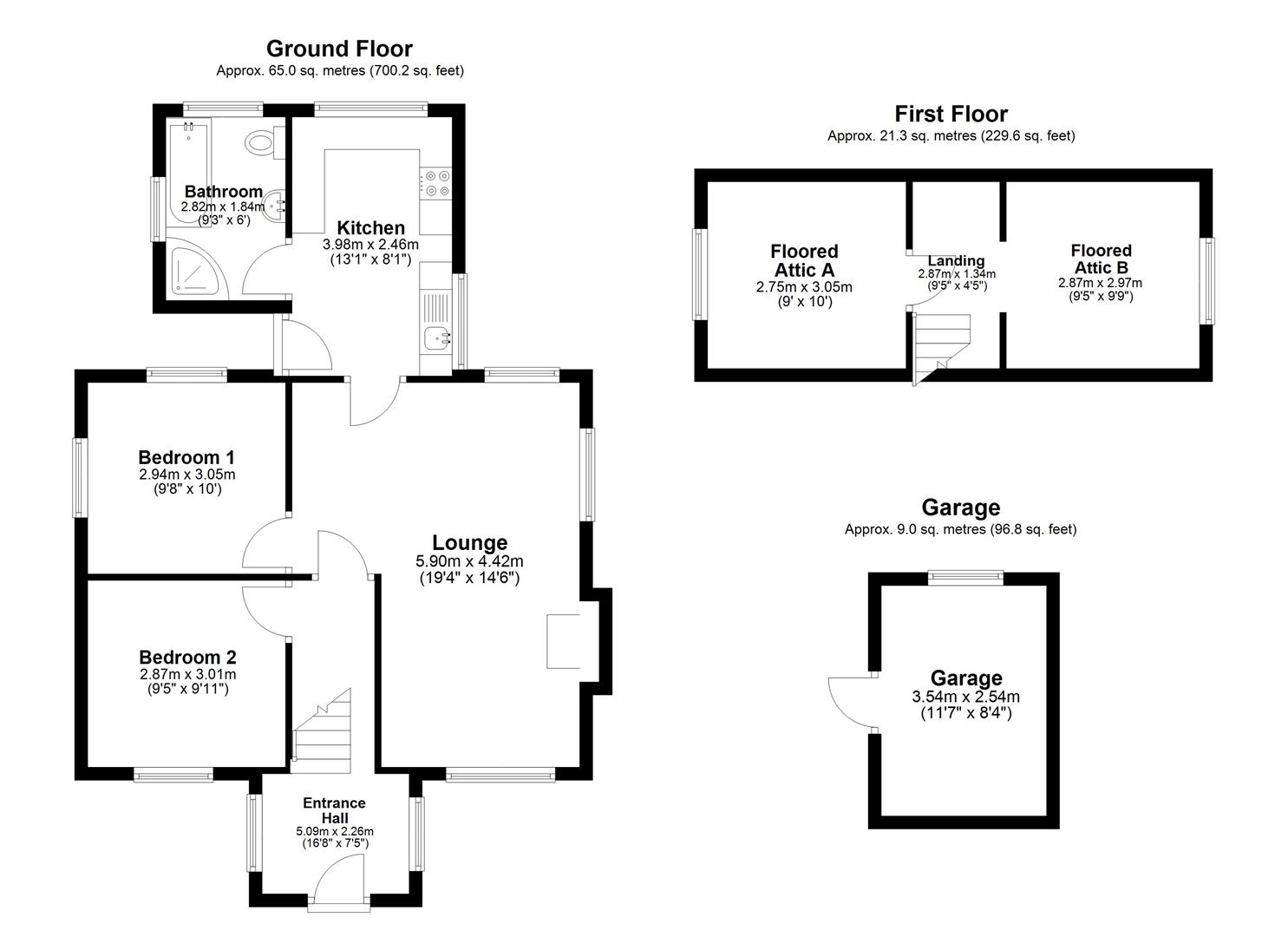2 Bedroom Detached Bungalow for sale in Killinchy
Set on an elevated and spacious site in the heart of Killinchy this detached property enjoys stunning views Strangford Lough and offers an exciting opportunity for purchasers seeking a home with both character and potential.
The accommodation comprises of two well - proportioned bedroom, a bright reception room, fully fitted kitchen and a family bathroom. In addition, an excellent floored attic space provides versatility. The property benefits from oil fired central heating and is further enhanced by a generous outdoor space, including outbuildings, lawns with mature planting, and a large driveway offering ample off streetcar parking.
Located on Main Street, the property is within easy access of local shops, cafes and amenities in Killinchy Village. The area is well known for its beautiful countryside and coastal walks, with Strangford Lough on the doorstep offering sailing, fishing, and other leisure facilities. The acclaimed Balloo house restaurant is nearby, while Comber and Saintfield are only a short drive away, providing a wider range of schools, shops and services. Belfast is also easy accessed via excellent road and transport links.
This is a rare opportunity to secure a home in a highly sought after location with wonderful views and significant potential.
CASH OFFERS ONLY!
Set on a Spacious Elevated Site in the Heart of Killinchy with Spectacular Views Over Strangford Lough
Detached with Two Well Proportioned Bedrooms
Bright Family Lounge with Feature Fireplace
Fully Fitted Kitchen with Dining Space
Family Bathroom
Excellent Sized Floored Attic Providing Ample Storage Space
Oil Fired Central Heating
Outbuildings - Possible Utility Space
Excellent Potential - CASH OFFERS ONLY!
Close to the Shores of Strangford Lough with Many Coastal and Countryside Walks Available
Excellent Road and Transport Links Available to Belfast and Surrounding Towns
Many Well Renowned Local Restaurants Including Balloo House, Over Wood, daft Eddys and The Poachers Pocket
Early Viewing Highly Recommended
Entrance -
Entrance Hall - 5.08m x 2.26m (16'8" x 7'5") - Carpet, dual aspect outlook to both sides
Ground Floor -
Lounge - 5.89m x 4.42m (19'4" x 14'6") - Carpet, tri aspect outlook with views over Strangford Lough, cornice ceiling, feature open fire with slate surround and tiled hearth
Kitchen/Dining - 3.99m x 2.46m (13'1" x 8'1") - Dual aspect outlook over rear garden, carpet, range of low and high level units with solod wood doors, laminate worksurface, tiled walls, double stainless steel sink and drainer with chrome mixer tap, space for washing machine, space for fridge / freezer, Indesit electric oven / grill, four ring gas hob, extractor fan, space for tumble dryer, breakfast bar seating overlooking garden, wooden door with frosted glass inset to drive
Bathroom - 2.82m x 1.83m (9'3" x 6') - Dual aspect outlook over side and rear, bath with chrome mixer tap and handheld shower, low flush WC, pedestal sink with chrome mixer tap, wood panel ceiling, extractor fan, shower enclosure with Mira Sport electric shower
Bedroom One - 2.95m x 3.05m (9'8" x 10') - Outlook to front with excellent views over Strangford Lough, carpet
Bedroom Two - 2.87m x 3.02m (9'5" x 9'11") - Dual aspect outlook to side and rear, carpet, wood panel ceiling
First Floor -
Floored Attic One - 2.74m x 3.05m (9' x 10') - Excellent storage, outlook to side
Floored Attic Two - 2.87m x 2.97m (9'5" x 9'9") - Excellent storage, outlook to side
Outside - Property sits on an excellent elevated site with views over Strangford Lough. To the front a large driveway providing ample off streetcar parking, lawn with mature planting. To the rear an excellent sized space with lawn and mature planting. Outbuildings with light and power, could be utilised as a utility room or for storage. uPVC gutters, fascia and downspouts, boiler, oil tank, outside water, outside
Killinchy village sits on a hill overlooking Strangford Lough. The nearby settlement of Balloo is treated as part of Killinchy. Sketrick Castle is located near Killinchy and is estimated to date back to the 15th century. The Annals of the Four Masters record the capture of the castle in 1470. It was intact until the end of the 19th century when a storm demolished much of it. In 1957 a stone subterranean passage was discovered.
Property Ref: 44456_34145104
Similar Properties
2 Bedroom Apartment | Offers in region of £199,950
The Mill village is situated on the outskirts of Comber, a charming town in County Down. Comber offers a variety of loca...
Railway Street, Comber, Newtownards
2 Bedroom House | Offers in region of £199,000
This charming end terrace home offers stylish living within walking distance to Comber town centre. The spacious family...
Belfast Road, Comber, Newtownards
3 Bedroom Semi-Detached House | Offers in region of £199,000
This beautifully presented semi detached home is ideally located on the popular Belfast Road in Comber, offering conveni...
Enler Village, Newtownards Road, Comber, BT23 5ZW
3 Bedroom Townhouse | Fixed Price £200,000
Homes designed and built with you in mind Steeped in history, Comber is renowned as the home of the designer of the Tita...
Enler Village, Newtownards Road, Comber, BT23 5ZW
3 Bedroom Townhouse | Fixed Price £202,000
Homes designed and built with you in mind Steeped in history, Comber is renowned as the home of the designer of the Tita...
3 Bedroom Townhouse | Fixed Price £202,000
Homes designed and built with you in mind Steeped in history, Comber is renowned as the home of the designer of the Tita...
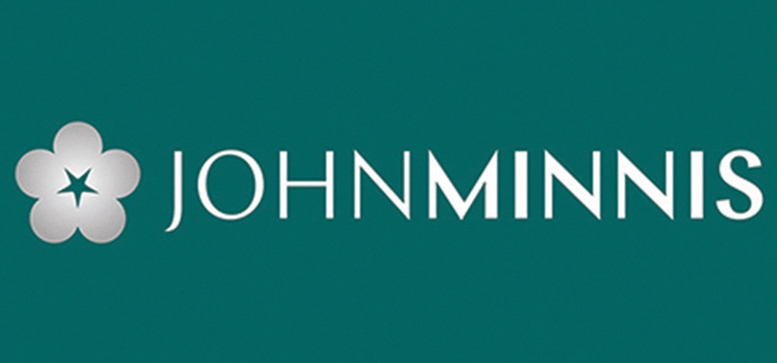
John Minnis Estate Agents (Comber)
Comber, County Down, BT23 5DU
How much is your home worth?
Use our short form to request a valuation of your property.
Request a Valuation
