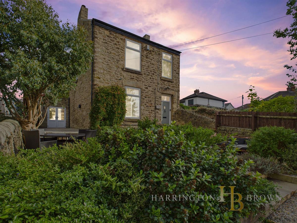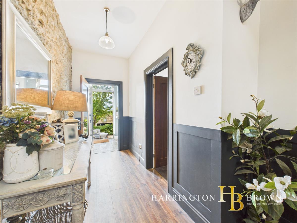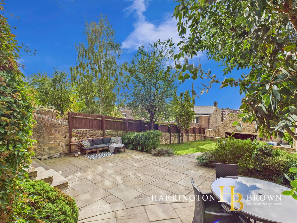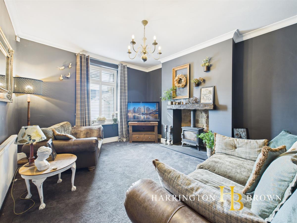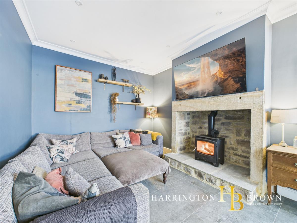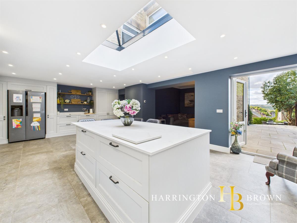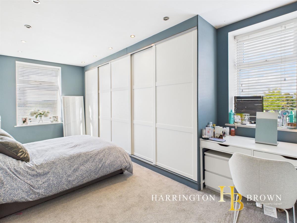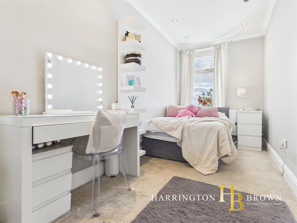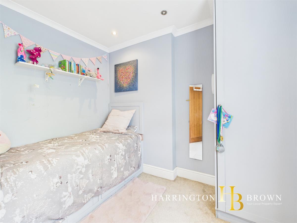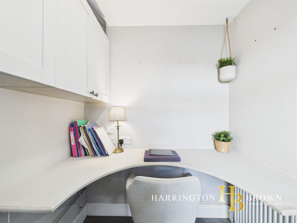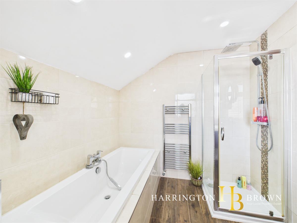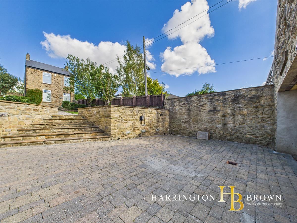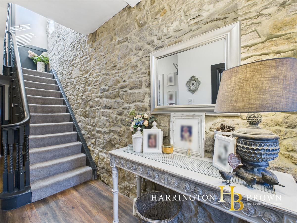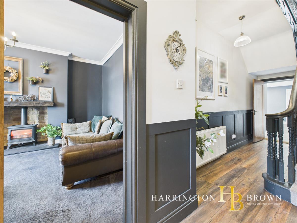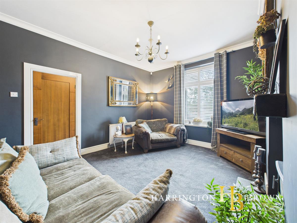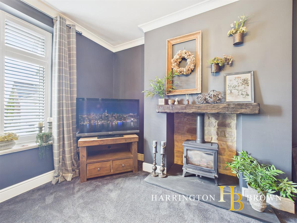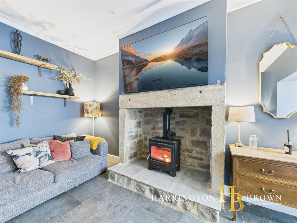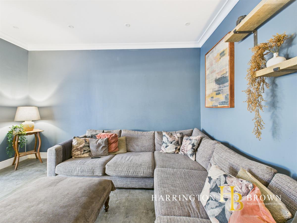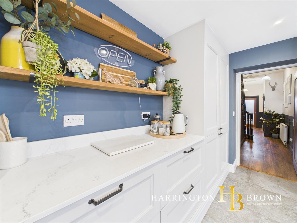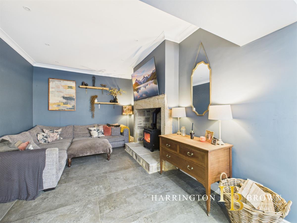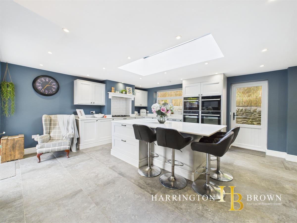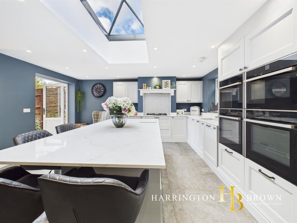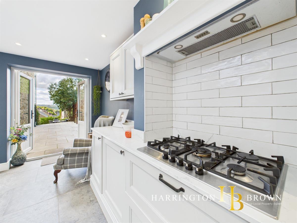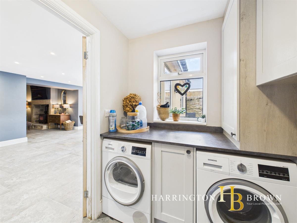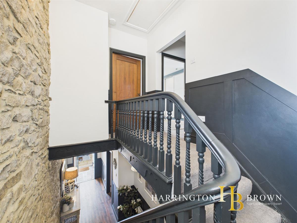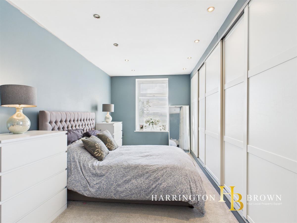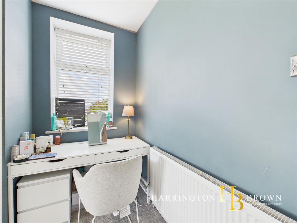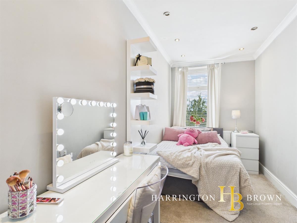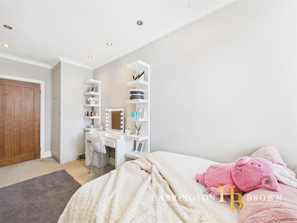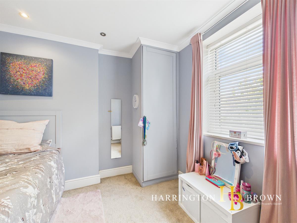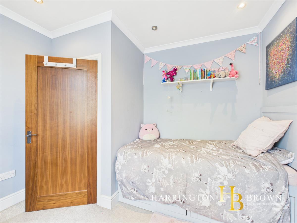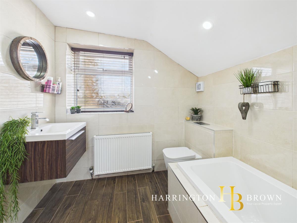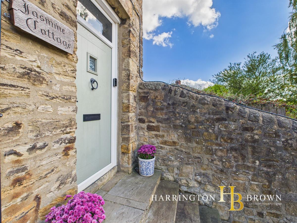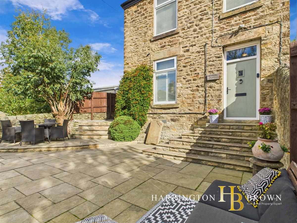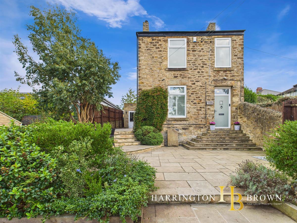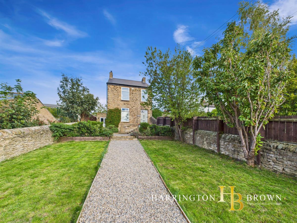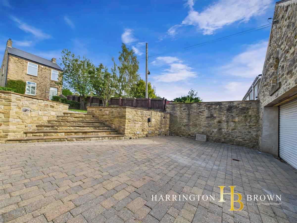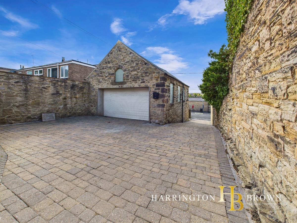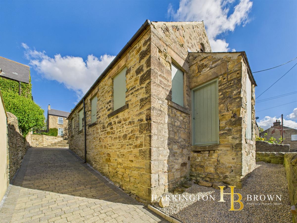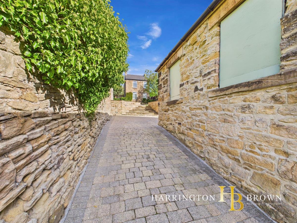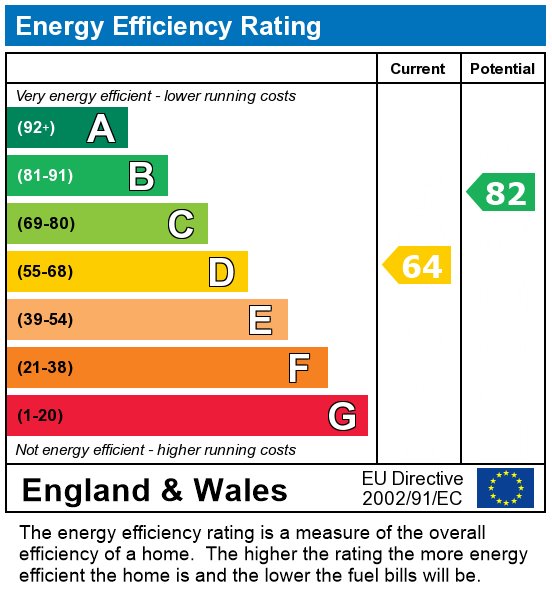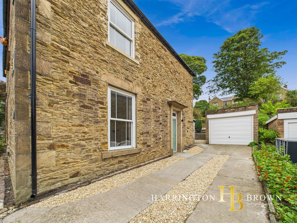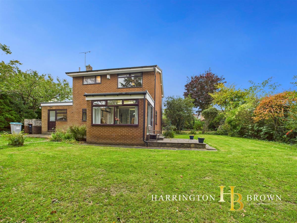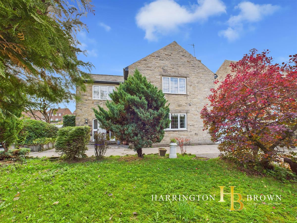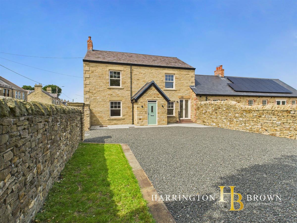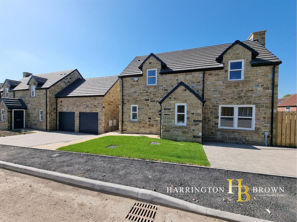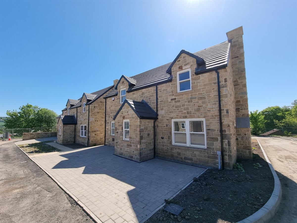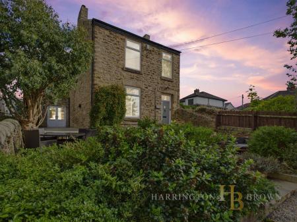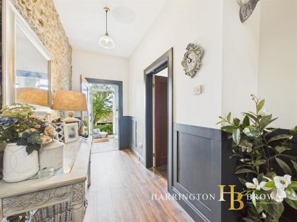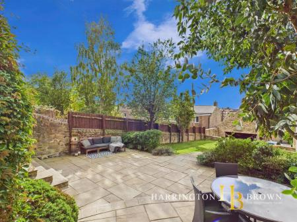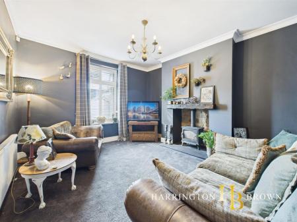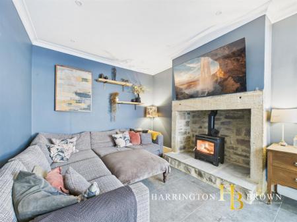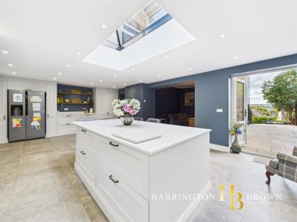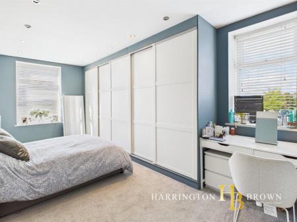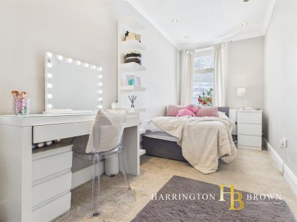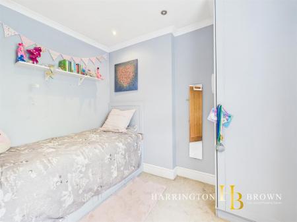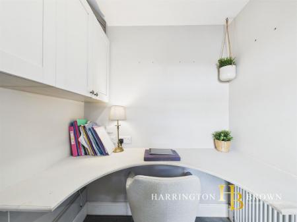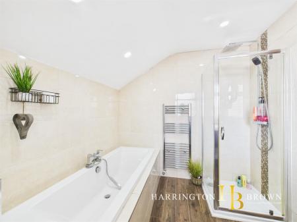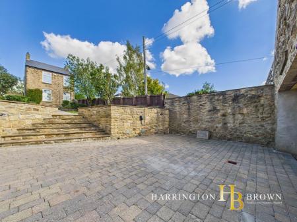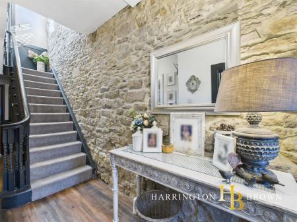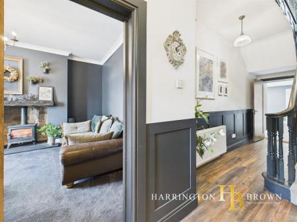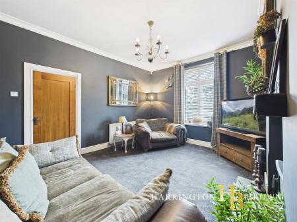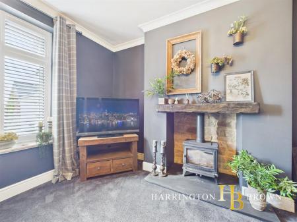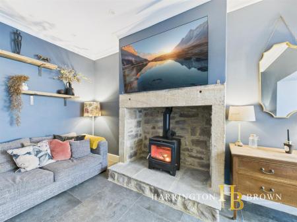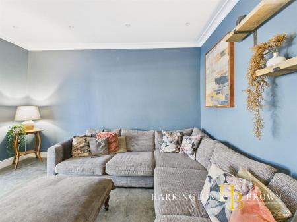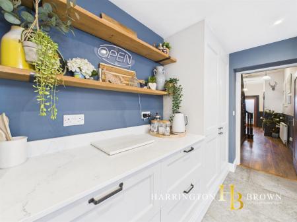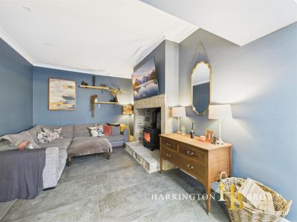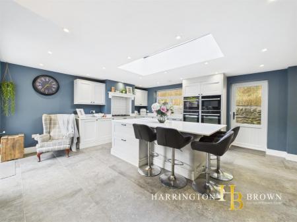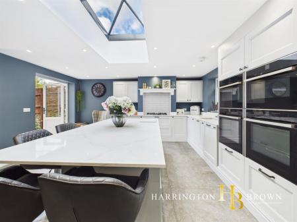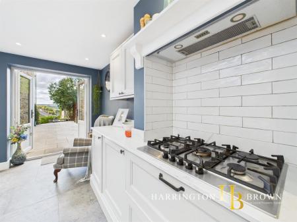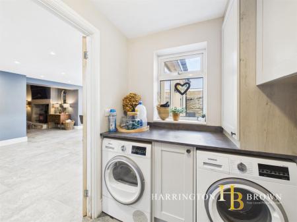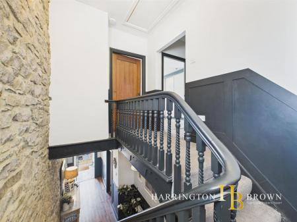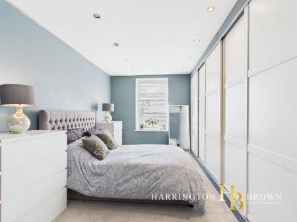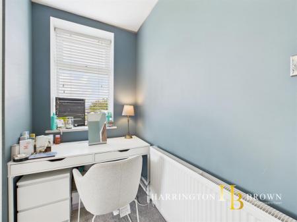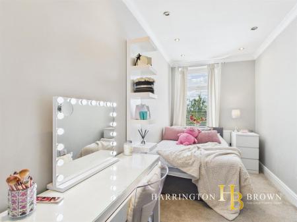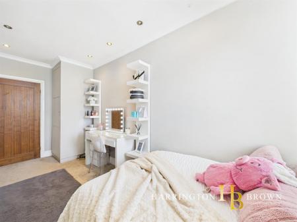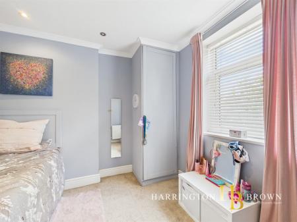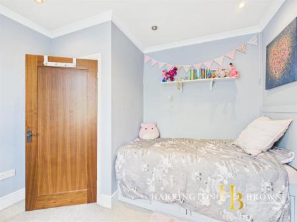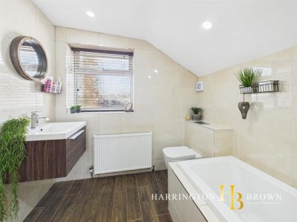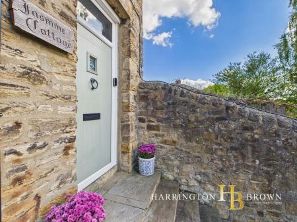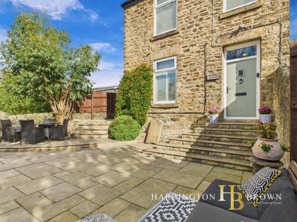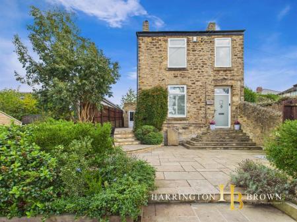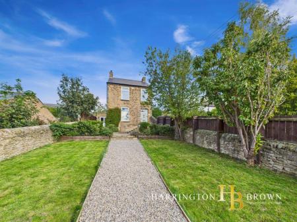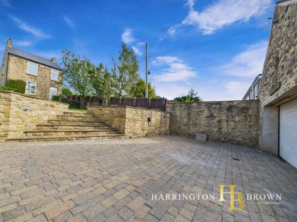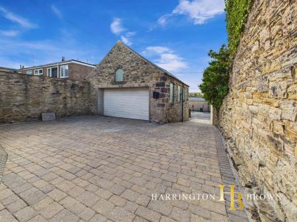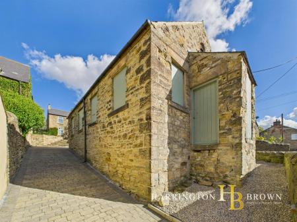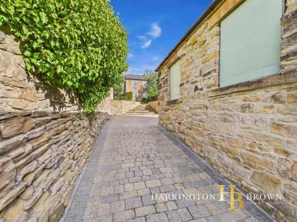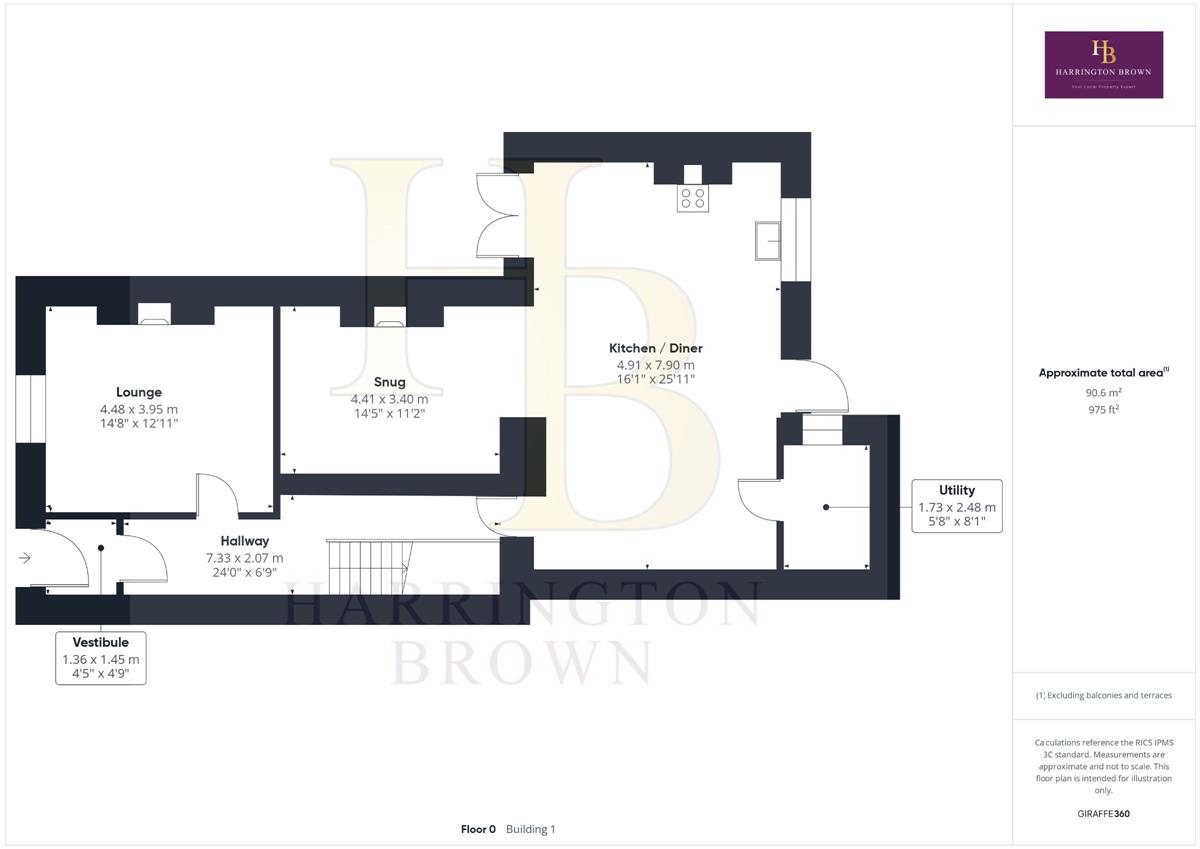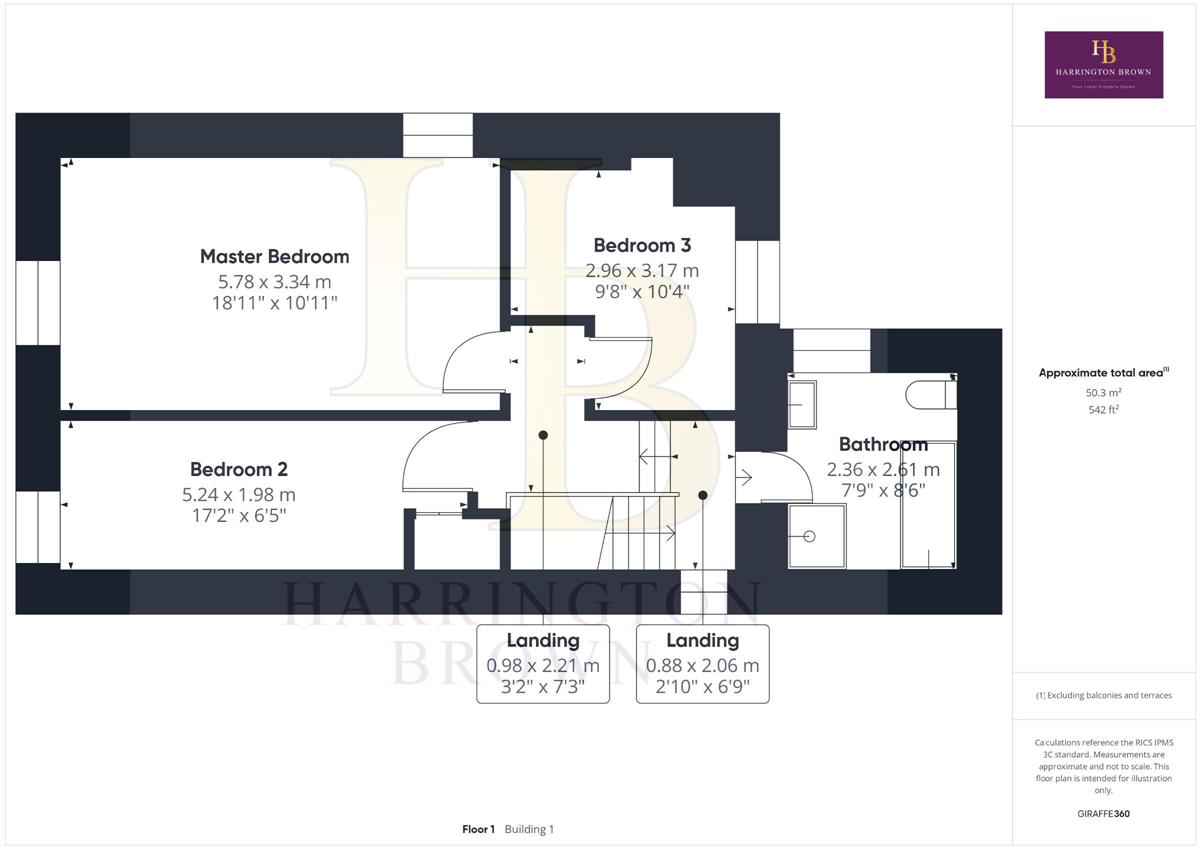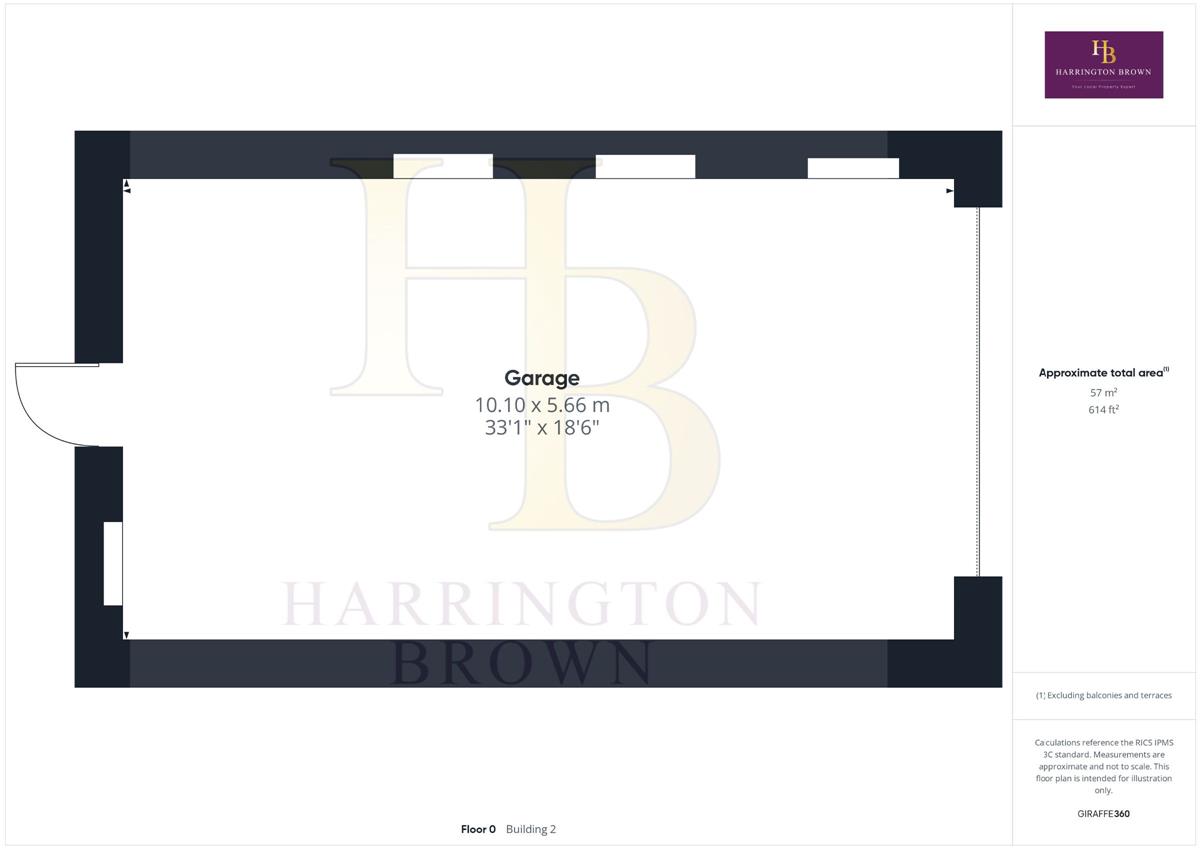- 3 Reception Rooms
- Open plan living
- Log Burner
- Large Driveway
- Detached Garage
- Close to amenities
- Excellent Transport Links
3 Bedroom Detached House for sale in Consett
Jasmine Cottage is a beautiful, detached period home that perfectly blends classic charm with modern living.
This charming 3-bedroom home has been sympathetically extended to create a stunning open-plan living space on the ground floor, making it the heart of the home.
The private driveway leads to a detached garage, with ample storage, and would be ideal for a workshop or additional accommodation, subject to planning.
Inside, the property has been tastefully decorated to enhance its period features, with a stunning stone wall in the hallway creating a grand and inviting entrance that leads to a cosy lounge with a multi-fuel stove, offering the perfect spot to relax and unwind on winter evenings.
The hallway flows into a fabulous open-plan kitchen, dining, and family room, featuring sleek cabinetry, a central island with breakfast bar seating, and integrated appliances include a five-burner gas hob and dishwasher. The snug area with a log burner provides a peaceful retreat for quiet relaxation.
Double doors from the kitchen open onto a private patio that leads to a paved seating area at the front of the property - an ideal spot for enjoying the last rays of the evening sun. At the rear of the property, a small courtyard offers a perfect nook for morning coffee.
For added convenience, there is a separate laundry room, conveniently plumbed for a washing machine, and doubles as a small office. A practical ground-floor WC is also located off the hallway.
Upstairs, the distinctive stone wall continues along the split-level landing, which provides access to a well-appointed family bathroom featuring a separate shower, bath with shower attachment, vanity unit, WC, and heated towel rail.
Off the main landing, there are three double bedrooms, with the master bedroom benefiting from dual aspect windows with open view to the front and fitted wardrobes. The landing also provides access to the loft, offering further potential for storage or conversion.
Externally, there is ample off-street parking, electric charge point and a double garage accessed via an electric door, which provides ample storage. This was previously a joiner shop and offers fantastic potential for a workshop or home office.
Jasmine Cottage offers a rare opportunity to own a characterful period home that combines elegant style, comfortable living space, and thoughtful modern conveniences.
Shotley Bridge is a sought-after residential area and has a charming range of local shops and amenities including a primary school (infant and junior schools) walking distance from the property, a fantastic tennis and cricket club. Consett town centre is 1.5 miles away and provides a wider range of shops, supermarkets and sporting facilities. There are several popular countryside walks and cycle routes, including along the River Derwent and further into neighbouring Northumberland. It is well positioned for access to Newcastle and Durham, both within 16 miles, making it an excellent location from which to commute.
Don't miss the chance to make this stunning property your own-whether you're looking for a family home filled with warmth and charm or a unique space to create lasting memories.
Contact us today to arrange a viewing and experience the exceptional lifestyle that Jasmine Cottage has to offer!
Council Tax Band: C (Durham CC)
Tenure: Freehold
Parking options: Driveway, Garage, Off Street
Garden details: Front Garden, Private Garden, Rear Garden
Vestibule w: 1.36m x l: 1.45m (w: 4' 6" x l: 4' 9")
Hall w: 7.33m x l: 2.07m (w: 24' 1" x l: 6' 9")
Lounge w: 4.48m x l: 3.95m (w: 14' 8" x l: 13' )
Snug w: 4.41m x l: 3.4m (w: 14' 6" x l: 11' 2")
Kitchen/diner w: 4.91m x l: 7.9m (w: 16' 1" x l: 25' 11")
Utility w: 1.73m x l: 2.48m (w: 5' 8" x l: 8' 2")
FIRST FLOOR:
Bathroom w: 2.36m x l: 2.61m (w: 7' 9" x l: 8' 7")
Master bedroom w: 5.78m x l: 3.34m (w: 19' x l: 10' 11")
Bedroom 2 w: 5.24m x l: 1.98m (w: 17' 2" x l: 6' 6")
Bedroom 3 w: 2.96m x l: 3.17m (w: 9' 9" x l: 10' 5")
Externally
Garage w: 10.1m x l: 5.66m (w: 33' 2" x l: 18' 7")
Important Information
- This is a Freehold property.
Property Ref: 755545_RS1081
Similar Properties
Snows Green Road, Shotley Bridge
3 Bedroom Cottage | Offers in region of £340,000
A striking stone-built semi-detached home in the heart of Shotley Bridge Village, Hawthorn Cottage has been beautifully...
3 Bedroom Detached House | Offers in region of £325,000
Located on a rare and generously sized double plot, this charming 3-bedroom detached property has been a loving home for...
3 Bedroom Detached House | Offers in region of £300,000
This charming three bed detached cottage blends rustic character with modern comfort. With convenient transport links an...
4 Bedroom Semi-Detached House | Offers in region of £360,000
A beautiful four-bedroom double fronted stone-built home blending period charm with modern style. Featuring spacious liv...
1 Old School Close, Rowlands Gill
3 Bedroom Detached House | Offers in region of £365,000
Executive THREE-bedroom detached property, finished to the highest standard, offering a blend of elegance and modern con...
5 Old School Close, Rowlands Gill
3 Bedroom Detached House | Offers in region of £375,000
Executive 3-bedroom detached property, finished to the highest standard, offering a blend of elegance and modern conveni...

Harrington Brown Property (Shotley Bridge)
Shotley Bridge, Durham, DH8 0HQ
How much is your home worth?
Use our short form to request a valuation of your property.
Request a Valuation
