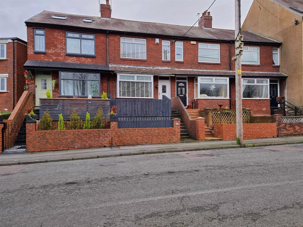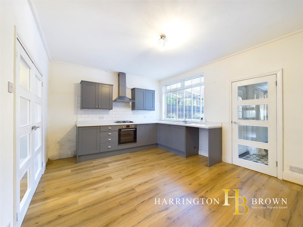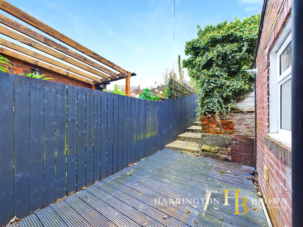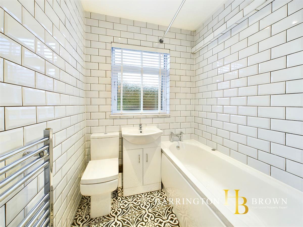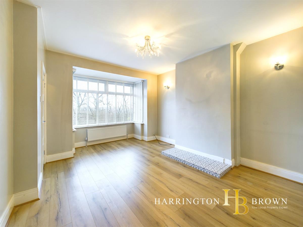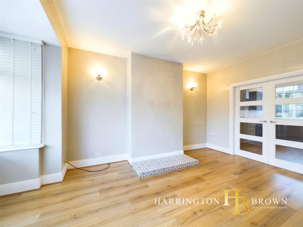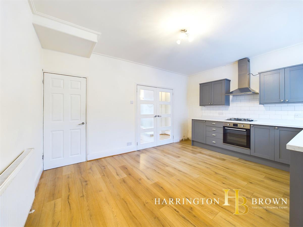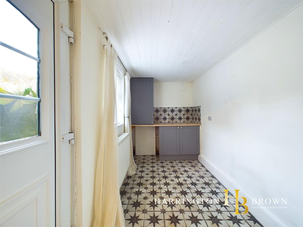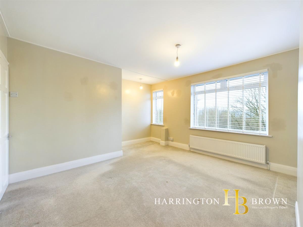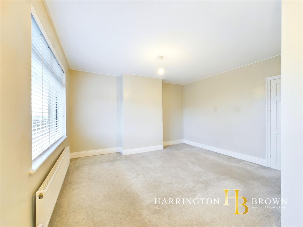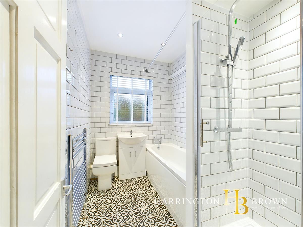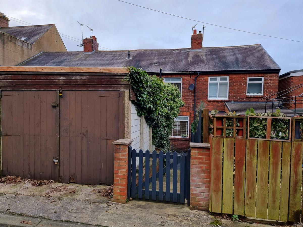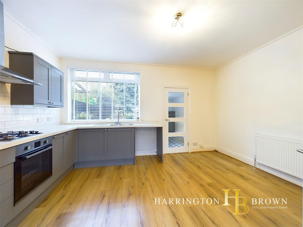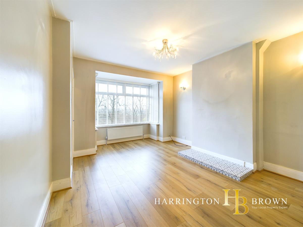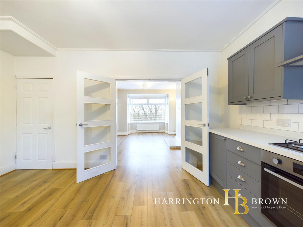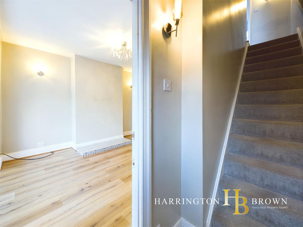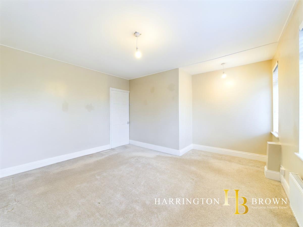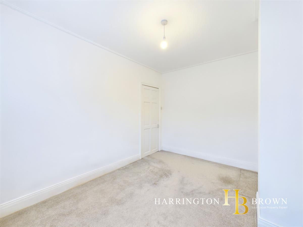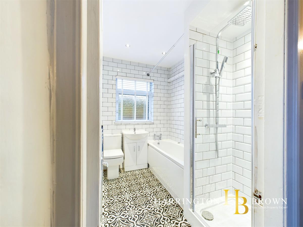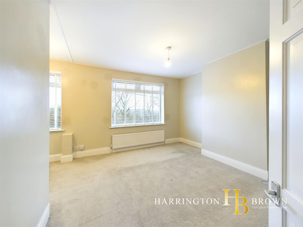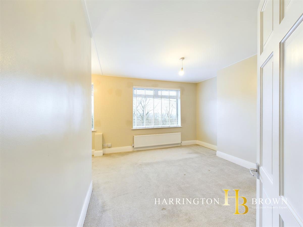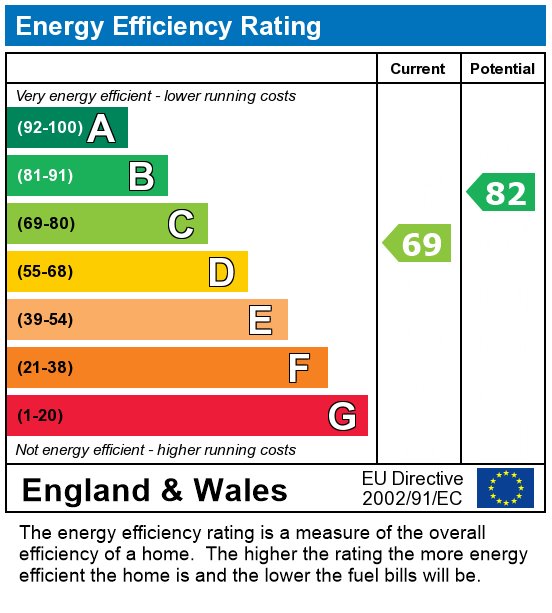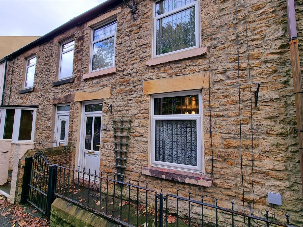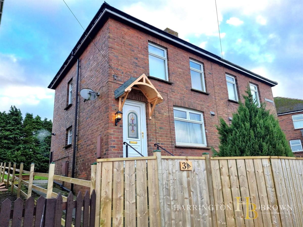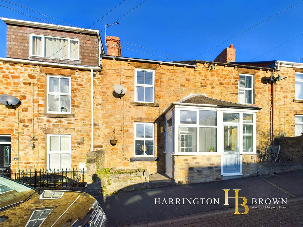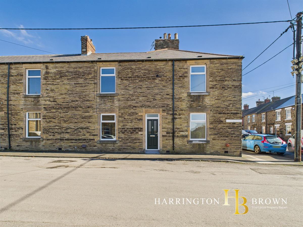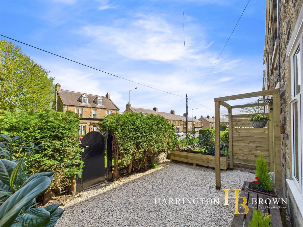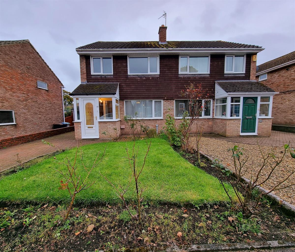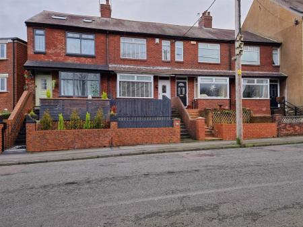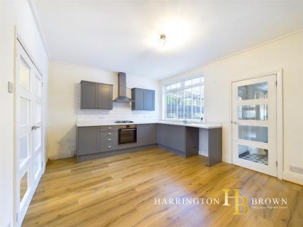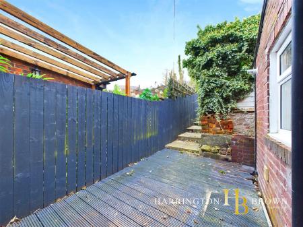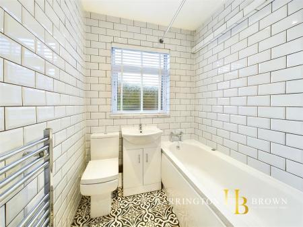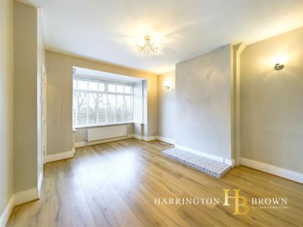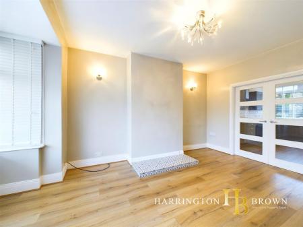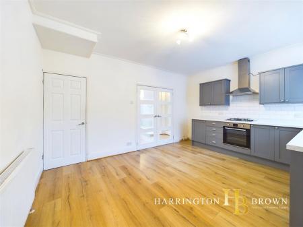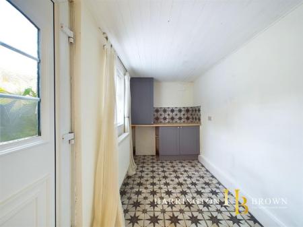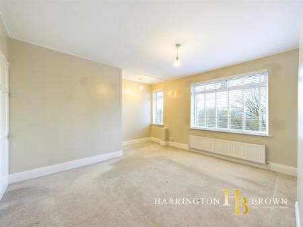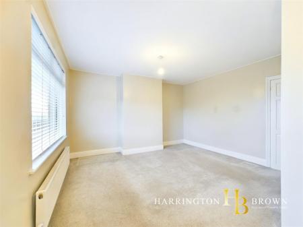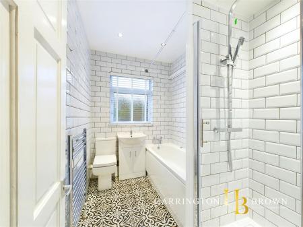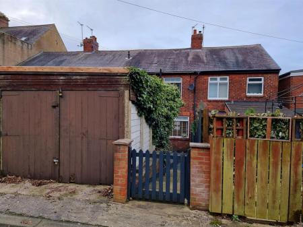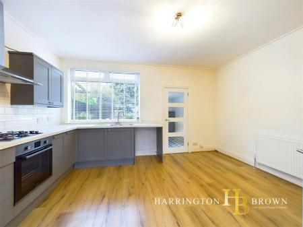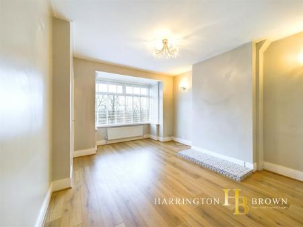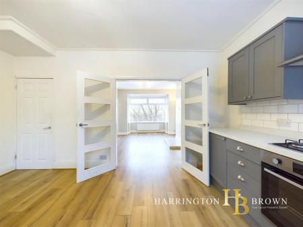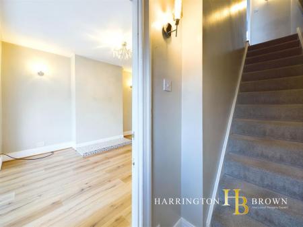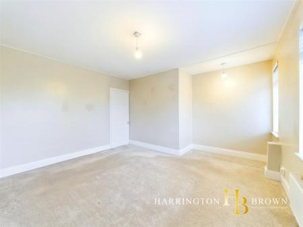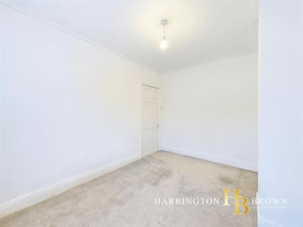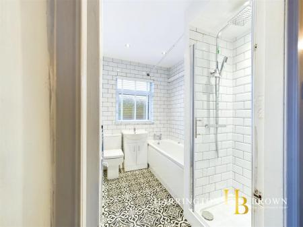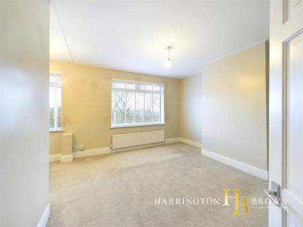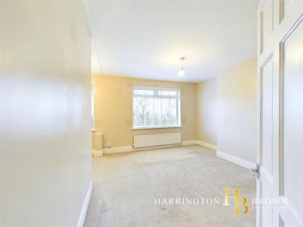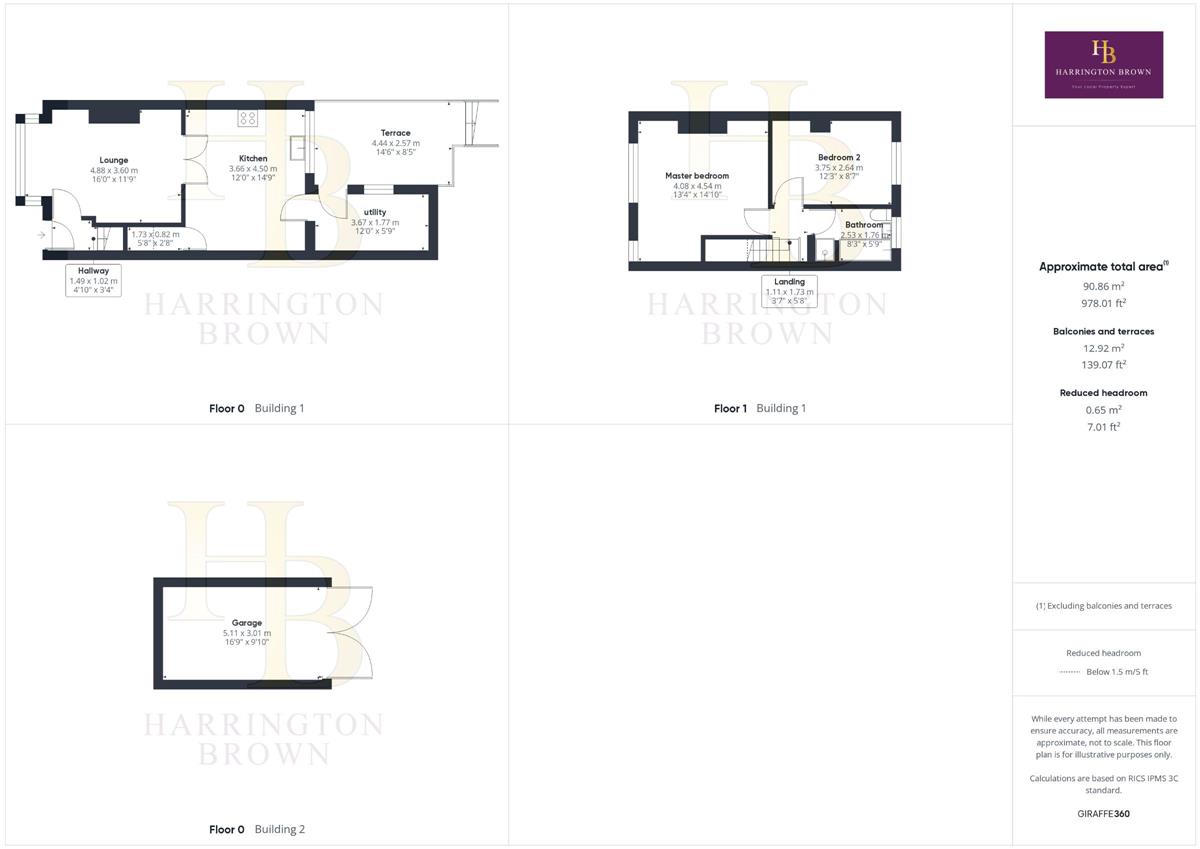- First Time Buyers
- No Onward Chain
- Cellar
- Garage
- Close to amenities
2 Bedroom Terraced House for sale in Consett
Charming 2 bedroom property in an elevated position, just a short stroll from Consett town centre.
Stepping inside, you'll be impressed by the stunning interior, traditional finishes and modern comforts.
The entrance hallway welcomes you with tiled flooring leading to a lounge adorned with oak flooring, high ceilings, and a boxed bay window, creating a cosy space to relax. Double doors lead to the kitchen/diner, which is bright and spacious and finished with grey shaker style units, a space for dining, and an understairs cupboard for convenient storage. Additionally there is a separate utility room plumbed for washing machine, providing practicality and functionality.
To the first floor, the elegant bathroom steals the show with separate bath, shower, wc, vanity and a heated towel rail, offering a touch of luxury. Completing the accommodation are two generously sized bedrooms.
Externally, to the front of the property there is a seating area, perfect for watching the sun set in the summer months. To the rear of the property there is a garage providing off-street parking and small courtyard for alfresco dining. This property is a dream come true for first-time buyers, ready to move in and start living their best life.
Consett Town Centre is within a short distance and offers many amenities including supermarkets, doctors' surgery, cafes, restaurants/bars, sports facilities as well as a bus station with great transport links to Newcastle and Durham which are both approximately fourteen miles from the property.
Don't miss this opportunity to make this beautiful house your home sweet home! Contact us today to arrange a viewing.
Council Tax Band: B (Durham CC)
Tenure: Freehold
Parking options: Garage, Off Street, On Street
Garden details: Private Garden
Entrance Hall
Lounge w: 4.88m x l: 3.6m (w: 16' x l: 11' 10")
Kitchen/diner w: 3.66m x l: 4.5m (w: 12' x l: 14' 9")
Utility w: 3.67m x l: 1.77m (w: 12' x l: 5' 10")
FIRST FLOOR:
Landing
Master bedroom w: 4.08m x l: 4.54m (w: 13' 5" x l: 14' 11")
Bedroom 2 w: 3.75m x l: 2.64m (w: 12' 4" x l: 8' 8")
Bathroom w: 2.53m x l: 1.76m (w: 8' 4" x l: 5' 9")
Externally
Garage w: 5.11m x l: 3.01m (w: 16' 9" x l: 9' 11")
Important Information
- This is a Freehold property.
Property Ref: 755545_RS1006
Similar Properties
3 Bedroom Terraced House | Offers in region of £130,000
Introducing Laburnum Avenue, a stunning THREE-bedroom period stone-built terraced property nestled near the picturesque...
2 Bedroom Semi-Detached House | Offers in region of £125,000
Perfect for first-time buyers, this beautifully refurbished two-bedroom semi-detached home in Castleside features stylis...
Elm Park Terrace, Shotley Bridge
2 Bedroom Terraced House | Offers in region of £125,000
Charming TWO-bedroom stone-fronted terrace property in the village of Shotley Bridge, offering a blend of character and...
3 Bedroom Terraced House | £147,000
A beautiful double-fronted home with a captivating appearance, this stone-built property is located in the popular resid...
3 Bedroom Terraced House | Offers Over £155,000
A beautiful stone-built period home offering bold styling, timeless character, and exceptional versatility - privately p...
Benfield Close, Shotley Bridge
3 Bedroom Semi-Detached House | Offers in region of £155,000
This delightful 3-bedroom semi-detached home is conveniently located within walking distance to the village.It's sure to...

Harrington Brown Property Ltd (Shotley Bridge)
Shotley Bridge, Durham, DH8 0HQ
How much is your home worth?
Use our short form to request a valuation of your property.
Request a Valuation
