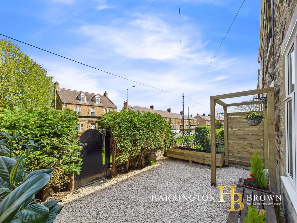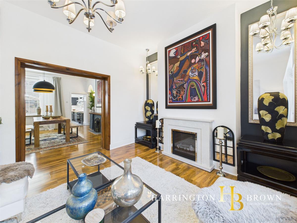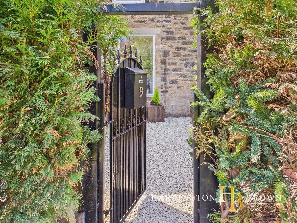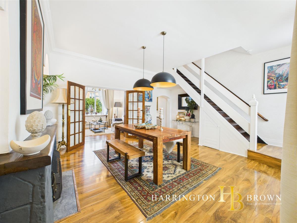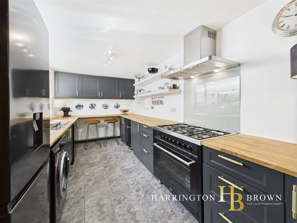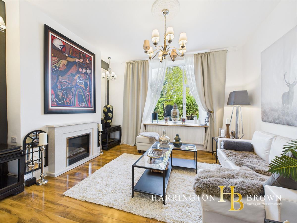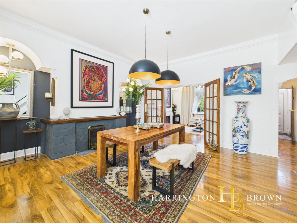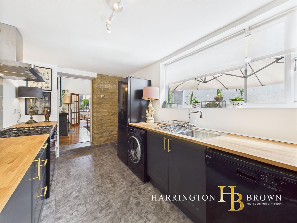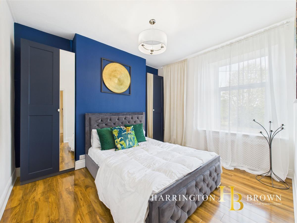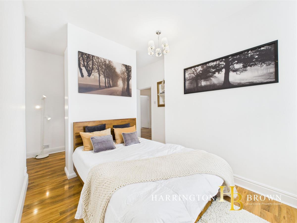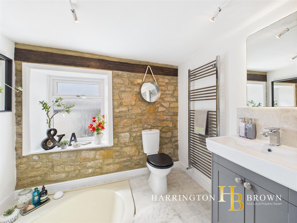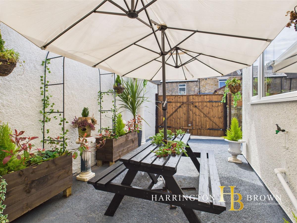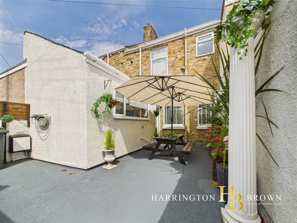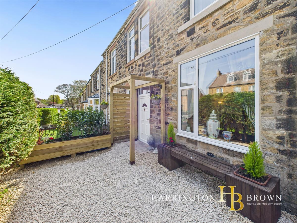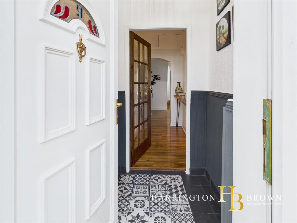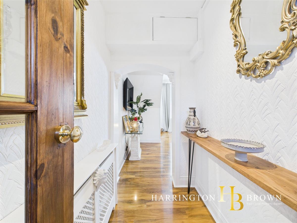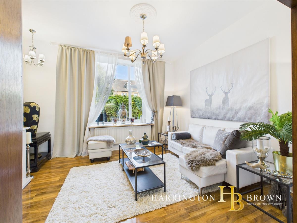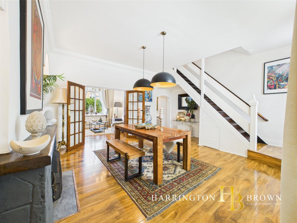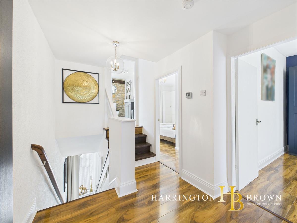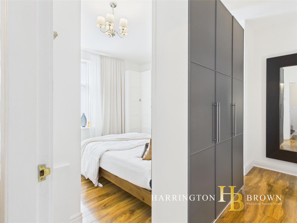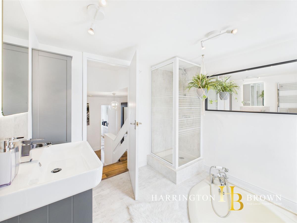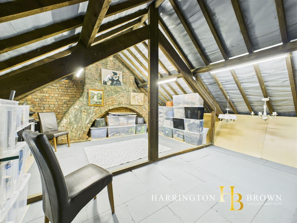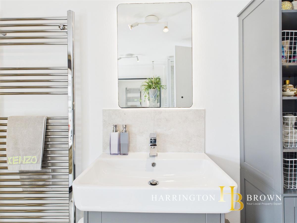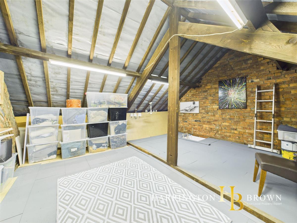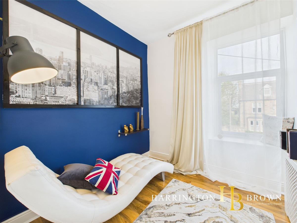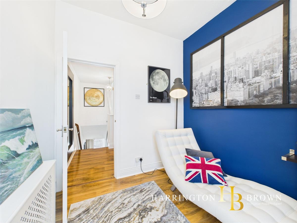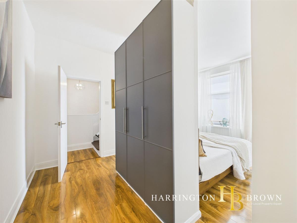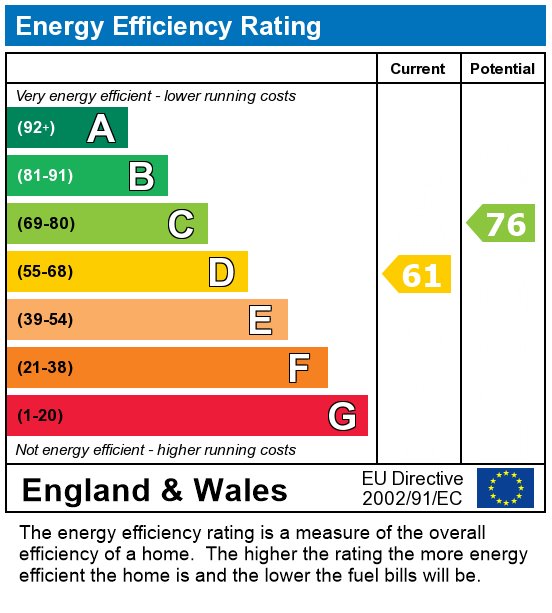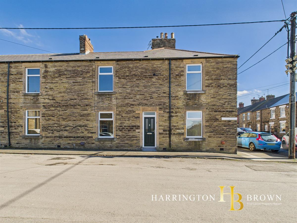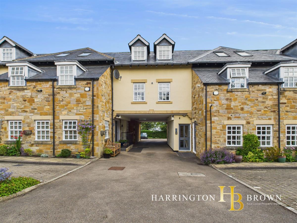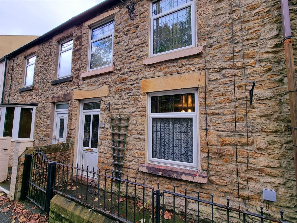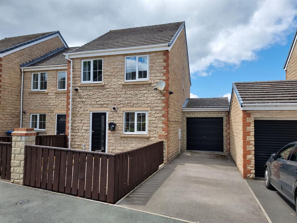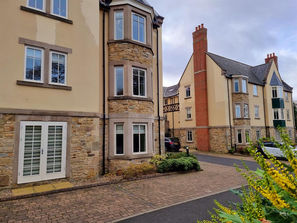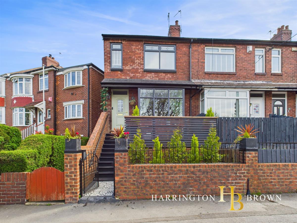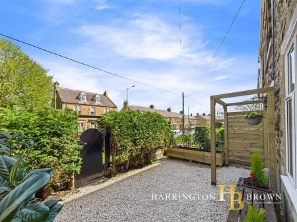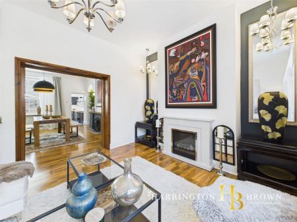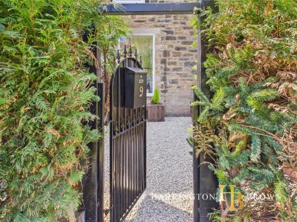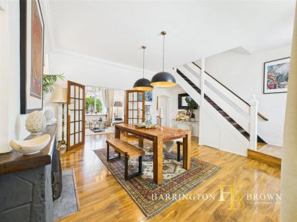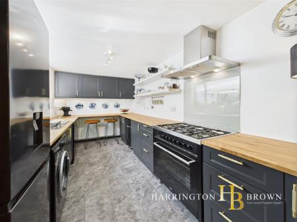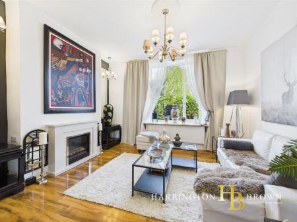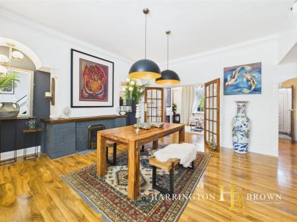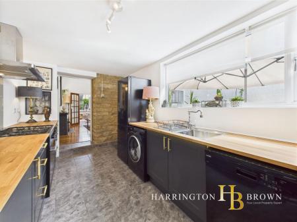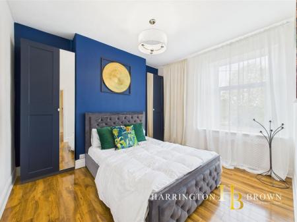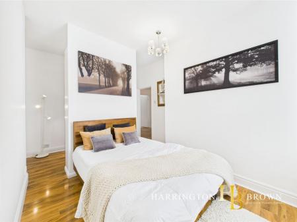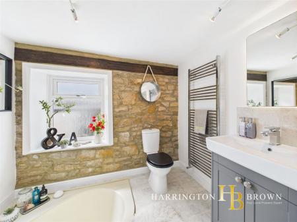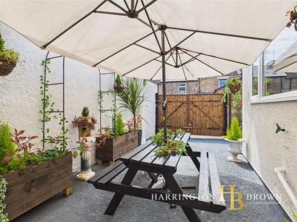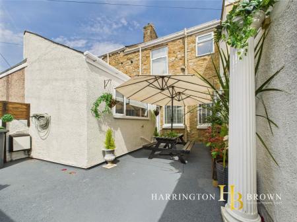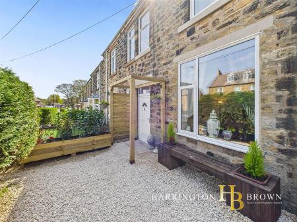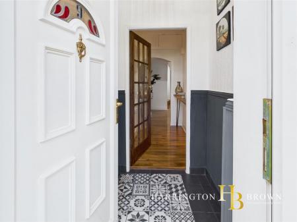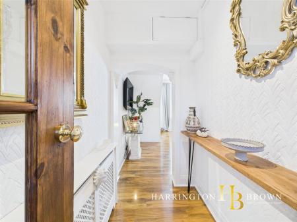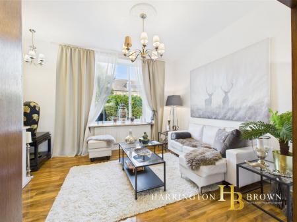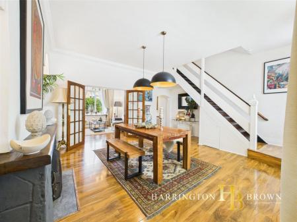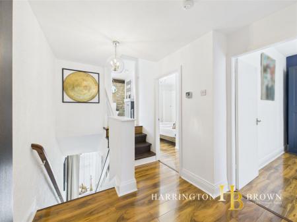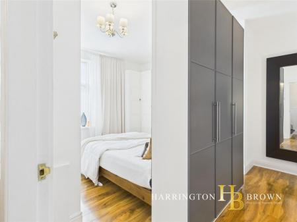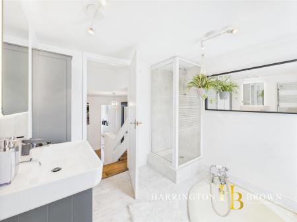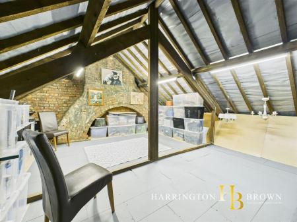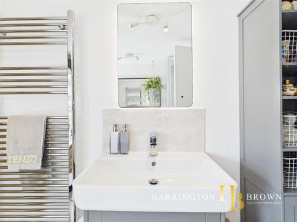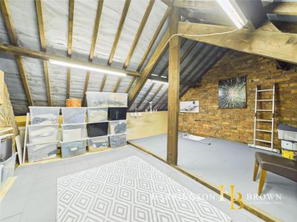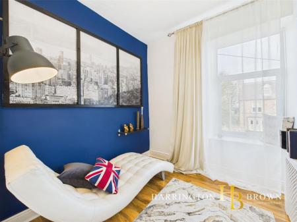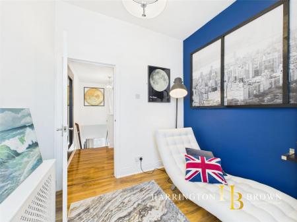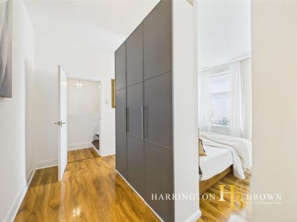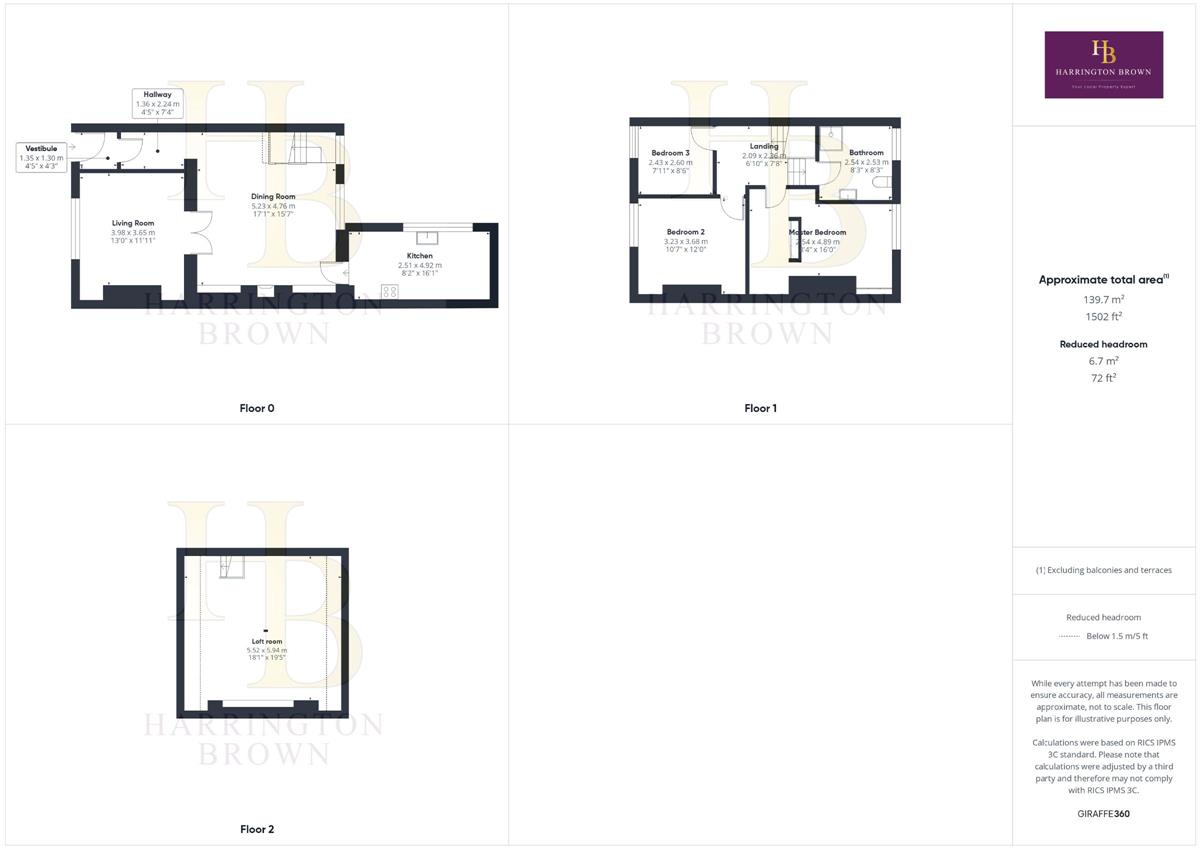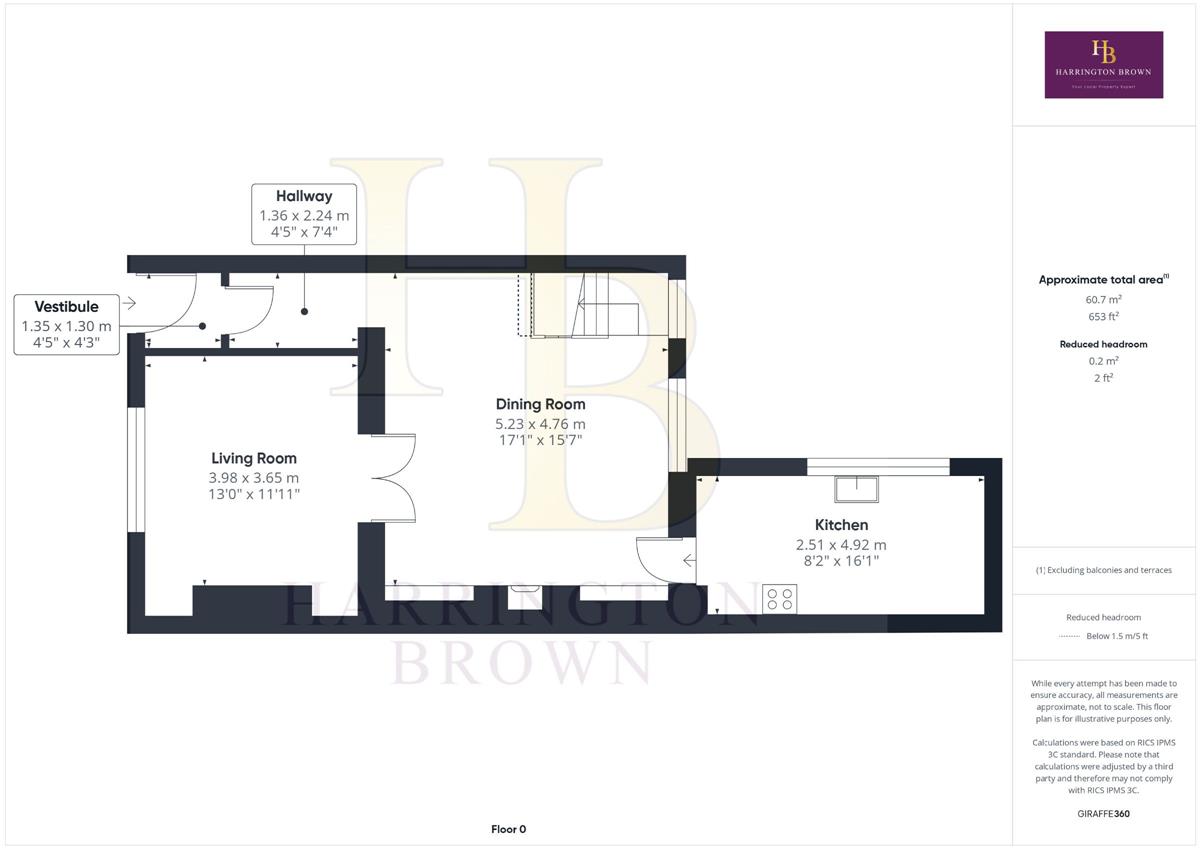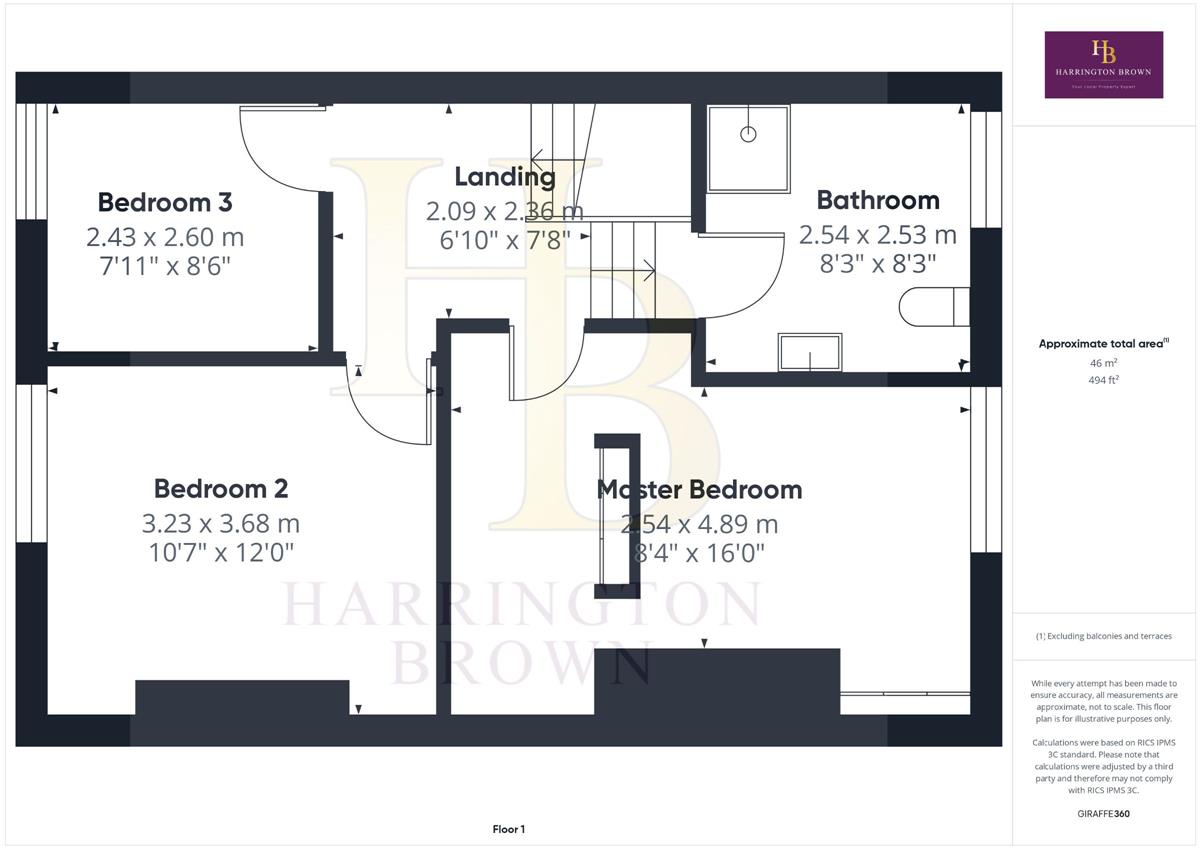- Period Home
- First Time Buyers
- Off-street parking
- Bespoke Kitchen
- Luxury bathroom
3 Bedroom Terraced House for sale in Stanley
A beautiful stone-built period home offering bold styling, timeless character, and exceptional versatility - privately positioned with striking interiors and a stunning feature kitchen and bathroom with two reception rooms and beautiful outside space.
A rare opportunity to step straight into an effortlessly stylish lifestyle.
The property is available to be sold fully furnished, with all fixtures, fittings, and furnishings included (subject to negotiations)- a rare turnkey opportunity, perfect for a discerning buyer looking to move straight into an exquisite home.
Hidden away behind charming fencing and mature planting, the forecourt garden has been beautifully curated to create an enchanting first impression and a true sense of retreat.
Stepping inside, you are welcomed into a traditional vestibule, where statement floor tiling sets the tone for the bold styling that flows throughout the property. Beyond the vestibule lies a hallway which then leads to a warm and characterful reception room, currently purposed as a dining space, with an exposed timber staircase adding charm and craftsmanship as it rises to the first floor. The dining room has the benefit of two large windows, which allows natural light to flood the space. The gorgeous flooring reflects the light beautifully into the space. The room has a decorative fireplace as its centrepiece, and statement arches in the alcoves create a sense of texture and interest, enhanced by the statement lighting.
To the front of the home, the cosy and elegant lounge offers an inviting sanctuary, styled to maximise comfort and relaxation. There is an elegant electric fire feature, and two alcoves, statement lighting throughout the property makes the most of creating a feature of every available space. Large double doors divide the reception rooms, which can be opened back to create an open plan feel, or closed to enhance a feeling of cosiness.
To the rear, the kitchen is a showcase of intelligent design. Bold black wall and base units create a dramatic yet sophisticated aesthetic, while thoughtful planning ensures an abundance of usable space and storage. There is a breakfast seating area and an abundance of available counterspace. A statement exposed stone wall adds to the sophisticated qualities of this beautiful home. The kitchen has a range of available appliances which include a range, with a 6-ring gas hob, a washing machine and a dishwasher. An external door leads to the outside space, creating a convenient outdoor flow to a low-maintenance, thoughtfully dressed courtyard enhanced by potted planting and quality finishes. Large gates provide an option for secure off-street parking, adding valuable practicality to this stylish space.
To the first floor, you are greeted by a generous split-level landing, enhancing the sense of space and flow. There are three well-proportioned bedrooms, each continuing the home's tasteful design narrative. Clever wall placement within the principal bedroom has created a multi-functional retreat, offering both a serene sleeping space and a dedicated dressing area - a thoughtful, practical addition.
A loft hatch with drop-down ladders provides access to a large, versatile loft room, currently used for storage but offering exciting potential to further extend the accommodation, subject to any necessary consents.
The centrepiece of the home is the exquisite family bathroom - a truly unique space showcasing exposed stonework, original beams, a retro sunken bath, and a separate shower, in addition to a smart vanity sink basin, and toilet. Every detail has been carefully considered to create a space that is both luxurious and full of character.
Recent improvements include the installation of a new gas combi boiler, which benefits from a five-year warranty, ensuring peace of mind for the next owner.
Ideal for first-time buyers or discerning purchasers seeking a ready-made, design-led home, this exceptional property offers bold styling, thoughtful practicality, and an outstanding lifestyle opportunity.
Perfectly positioned within Annfield Plain, the property enjoys easy access to local amenities, schools, transport links, and scenic countryside, offering the best of town and country living.
Properties of this calibre - combining character, contemporary design, and turnkey convenience - are exceptionally rare.
Early viewing is highly recommended to truly appreciate all that this stunning home has to offer.
Council Tax Band: A (Durham CC)
Tenure: Freehold
Parking options: Off Street
Garden details: Enclosed Garden, Front Garden
Electricity supply: Mains
Heating: Gas Mains
Water supply: Mains
Sewerage: Mains
Vestibule w: 1.35m x l: 1.3m (w: 4' 5" x l: 4' 3")
Hall w: 1.36m x l: 2.24m (w: 4' 6" x l: 7' 4")
Dining Room w: 5.23m x l: 4.76m (w: 17' 2" x l: 15' 7")
Living room w: 3.98m x l: 3.65m (w: 13' 1" x l: 12' )
Kitchen w: 2.51m x l: 4.92m (w: 8' 3" x l: 16' 2")
FIRST FLOOR:
Landing w: 2.09m x l: 2.36m (w: 6' 10" x l: 7' 9")
Master bedroom w: 2.54m x l: 4.89m (w: 8' 4" x l: 16' 1")
Bedroom 2 w: 3.23m x l: 3.68m (w: 10' 7" x l: 12' 1")
Bedroom 3 w: 2.43m x l: 2.6m (w: 8' x l: 8' 6")
Bathroom w: 2.54m x l: 2.53m (w: 8' 4" x l: 8' 4")
SECOND FLOOR:
Loft w: 5.52m x l: 5.94m (w: 18' 1" x l: 19' 6")
Please note
This property is available to purchase with all furniture, fixtures and fittings included, subject to separate negotiation. Where a mortgage is being used to fund the purchase, it is likely that distinct values will need to be agreed for the property itself and for the contents. These arrangements will be finalised once a sale is agreed. Please note that no warranty or guarantee is offered regarding the condition or quality of any furnishings, which are included as seen and accepted entirely at the buyer's discretion.
Please note
Agents Note to Purchasers
We strive to ensure all property details are accurate, however, they are not to be relied upon as statements of representation or fact and do not constitute or form part of an offer or any contract. All measurements and floor plans have been prepared as a guide only. All services, systems and appliances listed in the details have not been tested by us and no guarantee is given to their operating ability or efficiency. Please be advised that some information may be awaiting vendor approval.
Submitting an Offer
Please note that all offers will require financial verification including mortgage agreement in principle, proof of deposit funds, proof of available cash and full chain details including selling agents and solicitors down the chain. To comply with Money Laundering Regulations, we require proof of identification from all buyers before acceptance letters are sent and solicitors can be instructed.
Important Information
- This is a Freehold property.
Property Ref: 755545_RS1105
Similar Properties
3 Bedroom Terraced House | £147,000
A beautiful double-fronted home with a captivating appearance, this stone-built property is located in the popular resid...
2 Bedroom Apartment | £145,000
Beautifully presented first-floor apartment in the heart of Lanchester, offering two bedrooms, a modern kitchen and bath...
3 Bedroom Terraced House | Offers in region of £130,000
Introducing Laburnum Avenue, a stunning THREE-bedroom period stone-built terraced property nestled near the picturesque...
3 Bedroom Terraced House | Offers in region of £160,000
Beautifully presented THREE bedroom end-link home with ground floor extension, garage, and ensuite master bedroom - idea...
2 Bedroom Apartment | Offers in region of £160,000
Stunning Two Bed Ground Floor Apartment, located within The Gables, Shotley Bridge.The spacious, well laid out property...
2 Bedroom Terraced House | Offers in region of £175,000
An exceptional TWO bedroom end-link home, thoughtfully reimagined with bold contemporary styling, refined finishes, and...

Harrington Brown Property (Shotley Bridge)
Shotley Bridge, Durham, DH8 0HQ
How much is your home worth?
Use our short form to request a valuation of your property.
Request a Valuation
