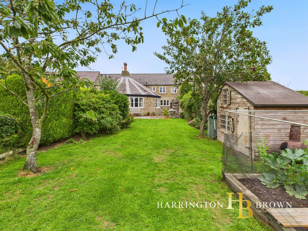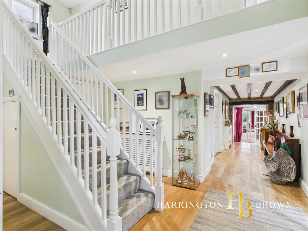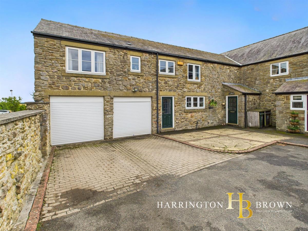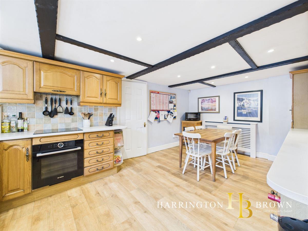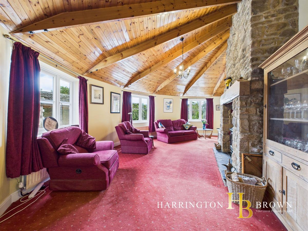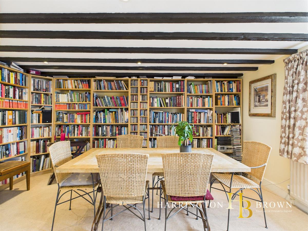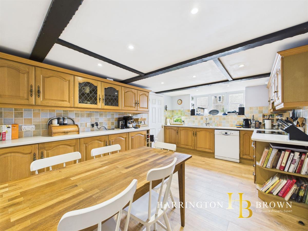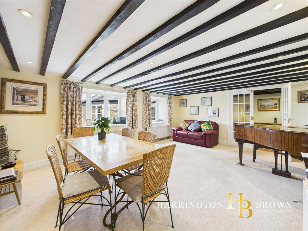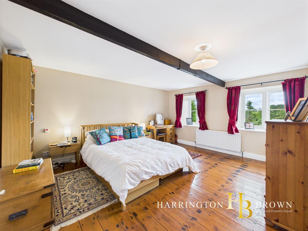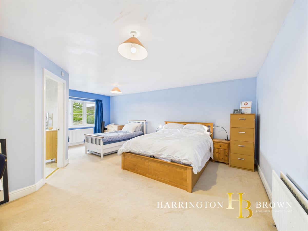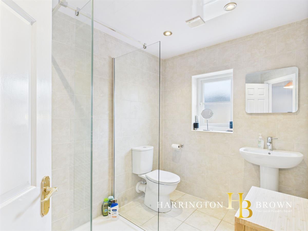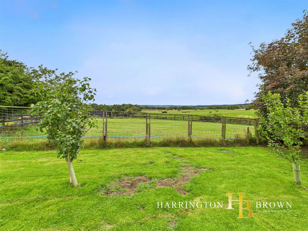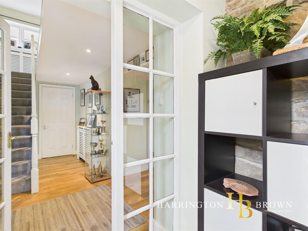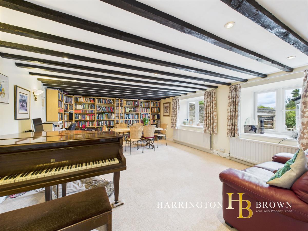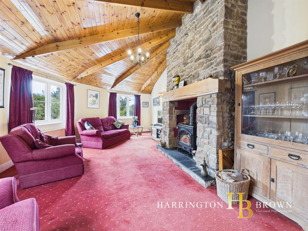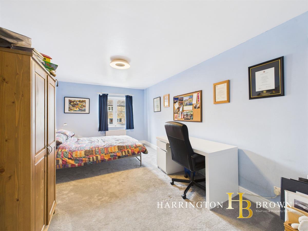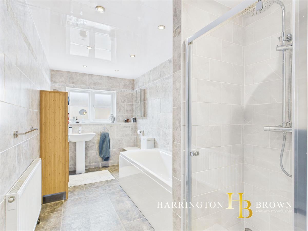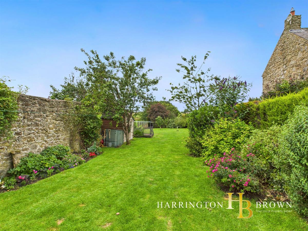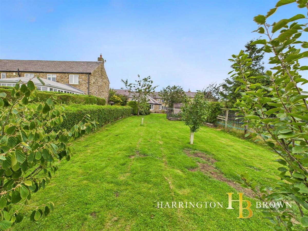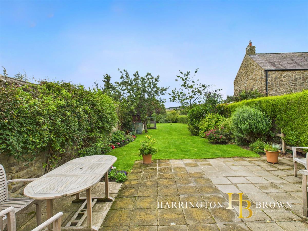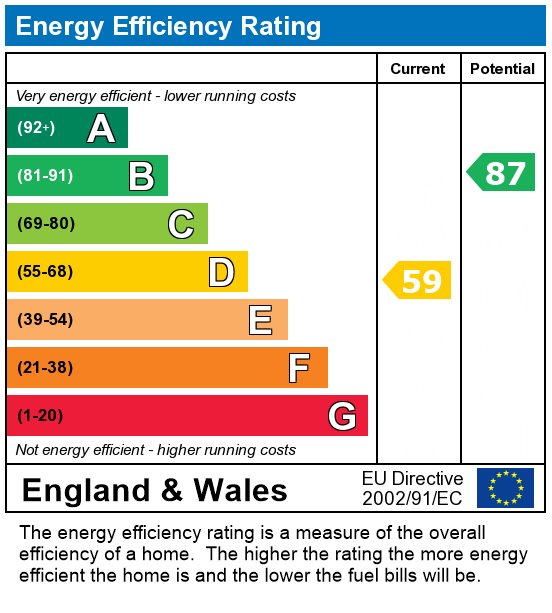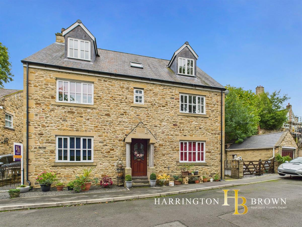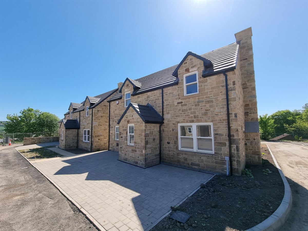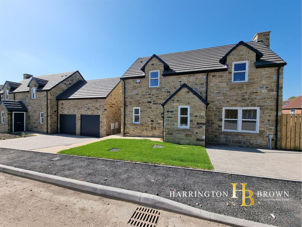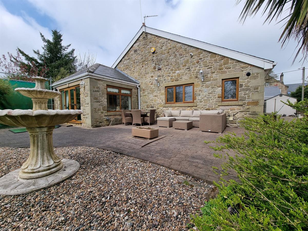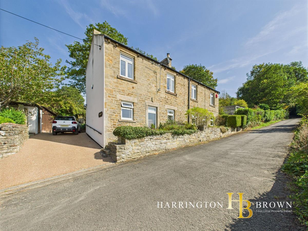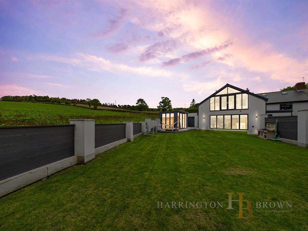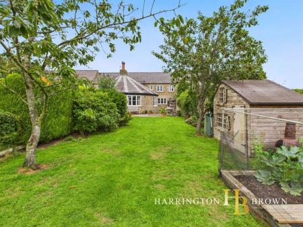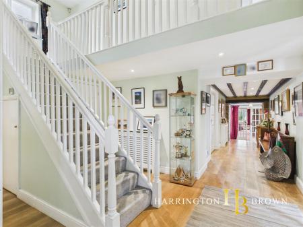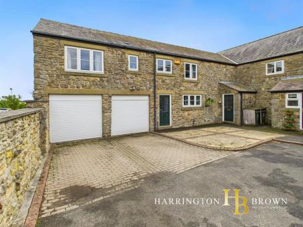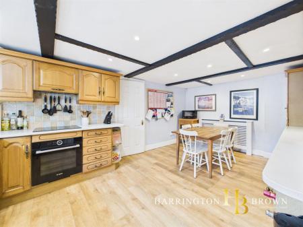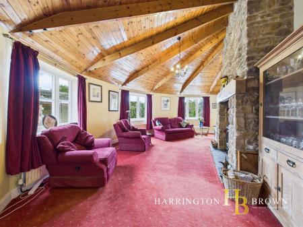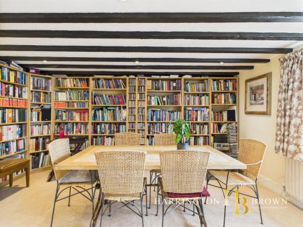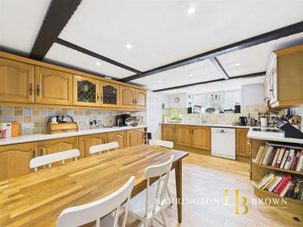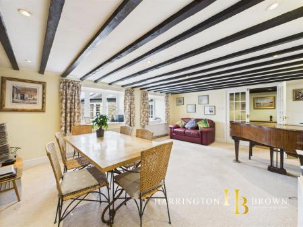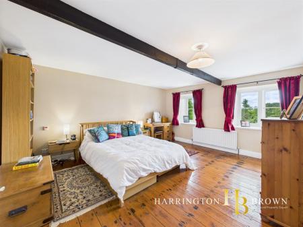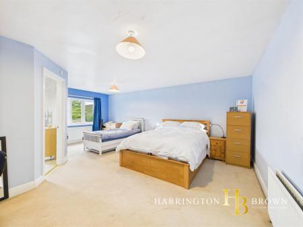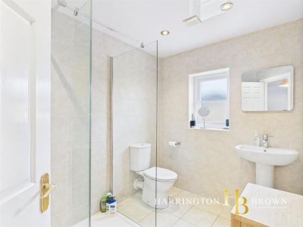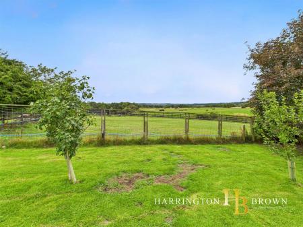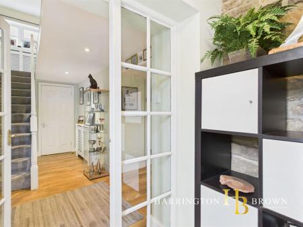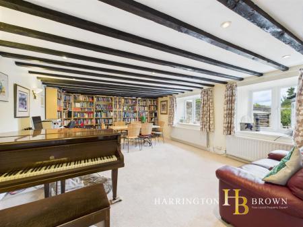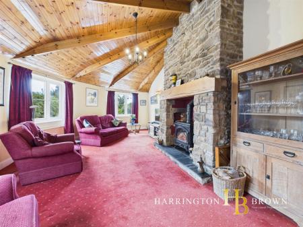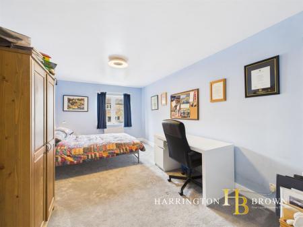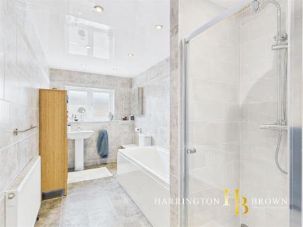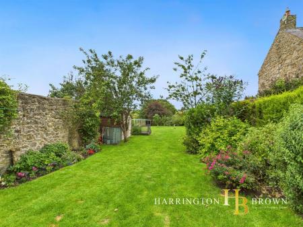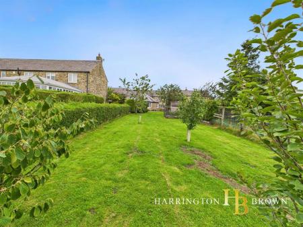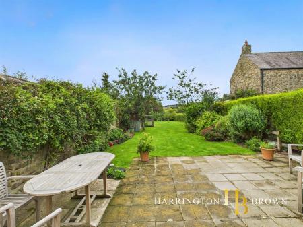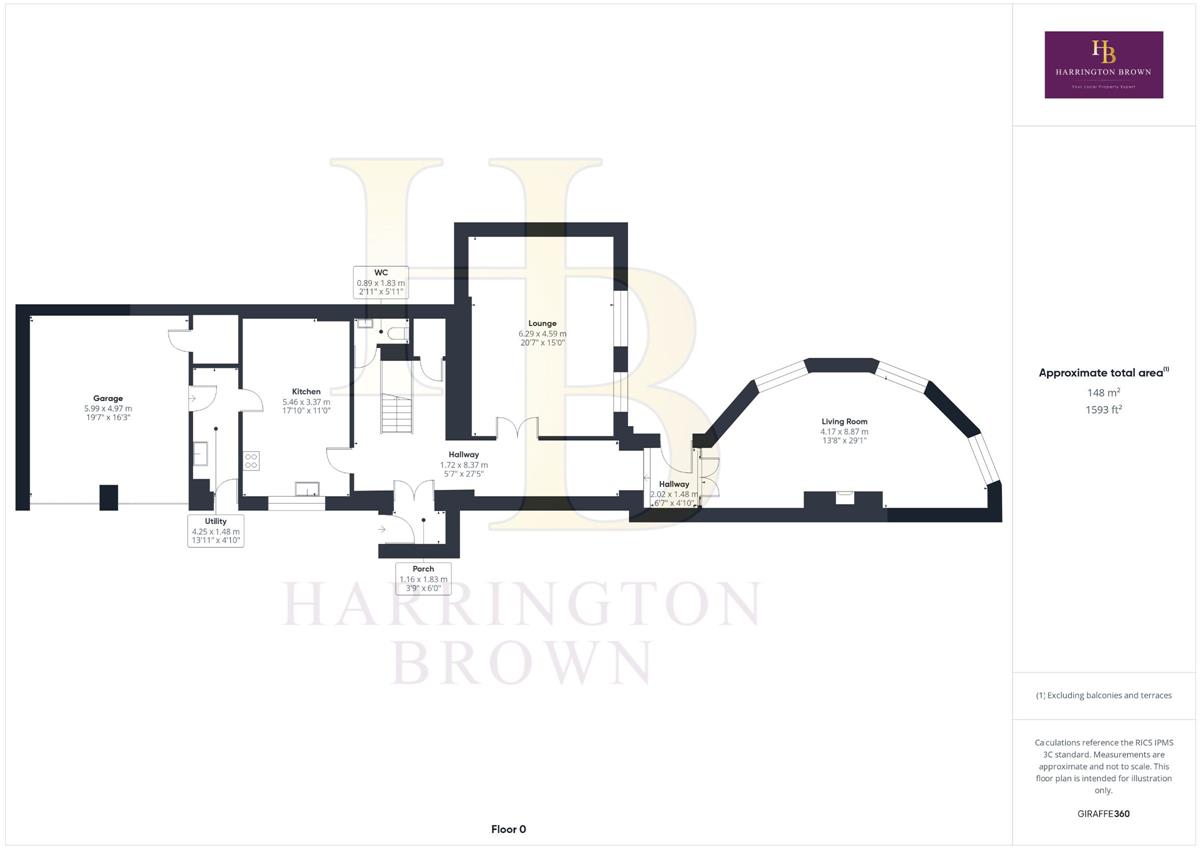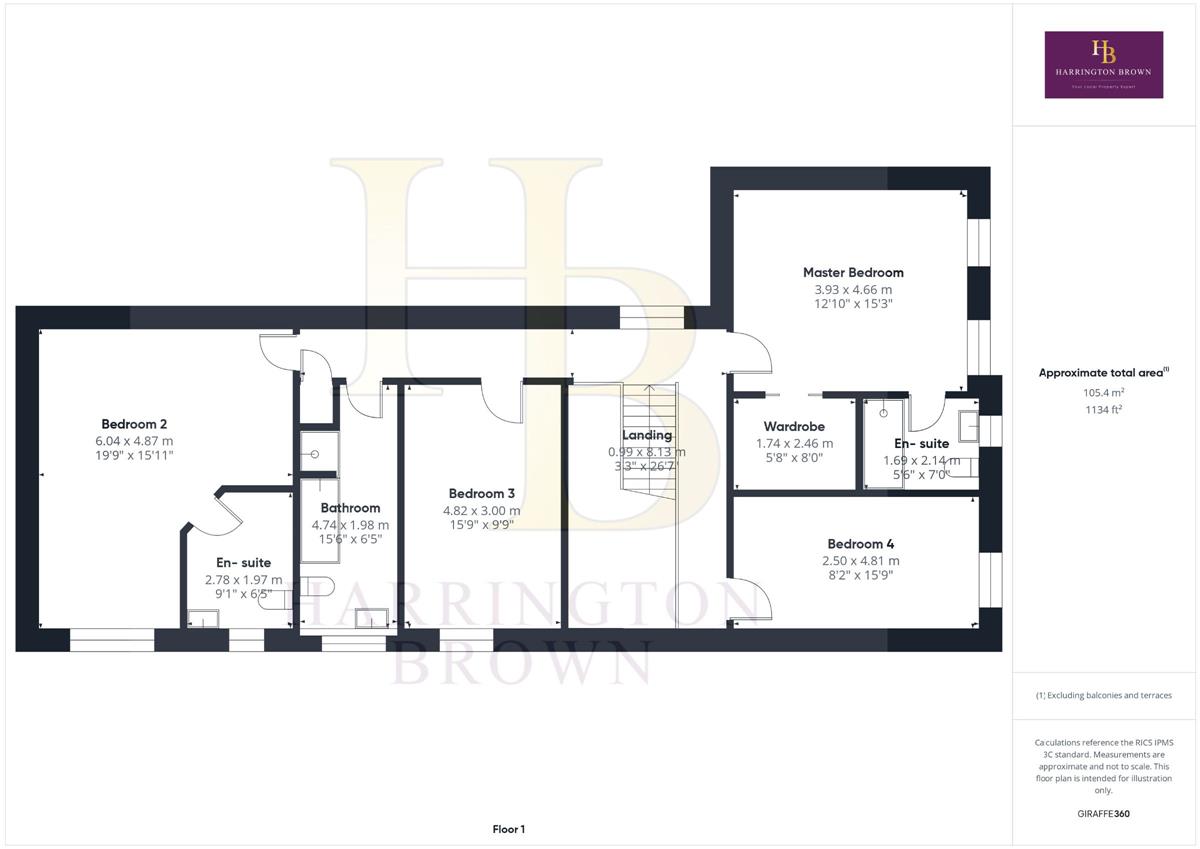- Premium Property
- Barn Conversion
- Stone Built
- South facing garden
- 2 Reception Rooms
- En suite to two bedrooms
- Double driveway
- Double Garage
- Countryside Views
4 Bedroom Terraced House for sale in Consett
Tucked away in the tranquil hamlet of Unthank, Kiln Pit Hill, The Coach House is a beautifully converted barn that combines character, space and idyllic surroundings. This much-loved family home boasts a substantial internal layout complemented by a generous south-facing garden, with uninterrupted views across open countryside.
Upon entering, a welcoming vestibule opens into a spacious hallway laid with timber flooring, setting the tone for the home's warm and rustic charm. At the front of the property lies a well-appointed kitchen/dining area, fitted with oak cabinetry and offering ample room for family dining. Adjoining the kitchen is a practical utility room, which provides access to the integral double garage and a boiler room, both offering excellent storage.
Living space is generous and full of character, with two reception rooms offering versatility for modern family life. The principal reception room, positioned at the southern end of the home, enjoys garden views and showcases a vaulted ceiling, exposed beams, and a striking stone fireplace with multi-fuel stove - a truly atmospheric space ideal for relaxing or entertaining. The second reception room is equally spacious and bright, with ceiling beams and twin windows that flood the space with natural light, making it ideal as a formal lounge, dining room or snug.
A WC and a useful storage cupboard are positioned to either side of the open staircase, which leads to the first floor where the accommodation continues to impress. There are four generously proportioned double bedrooms, including a principal suite with walk-in wardrobe and en-suite shower room. Two further bathrooms, including an additional en-suite, ensure comfort and convenience for family and guests alike.
Externally, the front of the home is approached via a smart paved courtyard with ample parking and access to the double garage. To the rear, a beautifully maintained lawned garden includes a patio for outdoor dining, a shed, and a log store, all framed by sweeping rural views that offer a peaceful and scenic backdrop year-round.
Ideally situated for commuters, this property is approximately 30 minutes away by car from both Newcastle and Durham. It offers easy access to the A68 and A69, providing routes to the nearby towns of Consett and Hexham. Additionally, nearby rail stations in Stocksfield, Corbridge, and Riding Mill offer connections to Newcastle, Durham, Carlisle, and beyond. Surrounded by open countryside, this location combines practicality with a peaceful rural lifestyle, featuring walking routes and natural beauty right on your doorstep.
Viewing of this exceptional family home is strongly recommended to appreciate its space, charm and setting.
Council Tax Band: F
Tenure: Freehold
Parking options: Driveway, Garage
Garden details: Enclosed Garden
Entrance Porch w: 1.16m x l: 1.83m (w: 3' 10" x l: 6' )
Hall w: 1.72m x l: 8.37m (w: 5' 8" x l: 27' 6")
WC w: 0.89m x l: 1.83m (w: 2' 11" x l: 6' )
Kitchen w: 5.46m x l: 3.37m (w: 17' 11" x l: 11' 1")
Utility w: 4.25m x l: 1.48m (w: 13' 11" x l: 4' 10")
Lounge w: 6.29m x l: 4.59m (w: 20' 8" x l: 15' 1")
Hall w: 2.02m x l: 1.48m (w: 6' 8" x l: 4' 10")
Living room w: 4.17m x l: 8.87m (w: 13' 8" x l: 29' 1")
Garage w: 5.99m x l: 4.97m (w: 19' 8" x l: 16' 4")
FIRST FLOOR:
Landing w: 0.59m x l: 8.13m (w: 1' 11" x l: 26' 8")
Master bedroom w: 3.93m x l: 4.66m (w: 12' 11" x l: 15' 3")
En-suite w: 1.69m x l: 2.14m (w: 5' 7" x l: 7' )
Walk in wardrobe w: 1.74m x l: 2.46m (w: 5' 9" x l: 8' 1")
Bedroom 2 w: 6.04m x l: 4.87m (w: 19' 10" x l: 16' )
En-suite w: 2.78m x l: 1.97m (w: 9' 1" x l: 6' 6")
Bedroom 3 w: 4.82m x l: 3m (w: 15' 10" x l: 9' 10")
Bedroom 4 w: 2.5m x l: 4.81m (w: 8' 2" x l: 15' 9")
Bathroom w: 4.74m x l: 1.98m (w: 15' 7" x l: 6' 6")
Please note
Agents Note to Purchasers:
We strive to ensure all property details are accurate, however, they are not to be relied upon as statements of representation or fact and do not constitute or form part of an offer or any contract. All measurements and floor plans have been prepared as a guide only. All services, systems and appliances listed in the details have not been tested by us and no guarantee is given to their operating ability or efficiency. Please be advised that some information may be awaiting vendor approval.
Submitting an Offer:
Please note that all offers will require financial verification including mortgage agreement in principle, proof of deposit funds, proof of available cash and full chain details including selling agents and solicitors down the chain. To comply with Money Laundering Regulations, we require proof of identification from all buyers before acceptance letters are sent and solicitors can be instructed.
Important Information
- This is a Freehold property.
Property Ref: 755545_RS1177
Similar Properties
5 Bedroom Detached House | Offers in region of £400,000
Zion House is a stunning, uniquely designed FIVE-bedroom detached home that offers expansive living space. The property...
5 Old School Close, Rowlands Gill
3 Bedroom Detached House | Offers in region of £375,000
Executive 3-bedroom detached property, finished to the highest standard, offering a blend of elegance and modern conveni...
1 Old School Close, Rowlands Gill
3 Bedroom Detached House | Offers in region of £365,000
Executive THREE-bedroom detached property, finished to the highest standard, offering a blend of elegance and modern con...
4 Bedroom Bungalow | Offers in region of £450,000
An Exceptional FOUR Bedroom Self-Build Bungalow on a Private Plot with Impressive Features.Available with no onward chai...
Sandypath Cottage, Shotley Grove Road, Shotley Bridge
3 Bedroom Detached House | Offers in region of £465,000
A charming stone-built cottage with sweeping views across the Derwent Valley, set on a quiet country lane and complete w...
4 Bedroom Bungalow | Offers in region of £475,000
A one-of-a-kind, bespoke semi-detached bungalow offering exceptional style and finish throughout, with breathtaking coun...

Harrington Brown Property (Shotley Bridge)
Shotley Bridge, Durham, DH8 0HQ
How much is your home worth?
Use our short form to request a valuation of your property.
Request a Valuation
