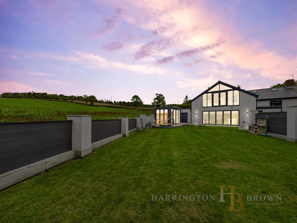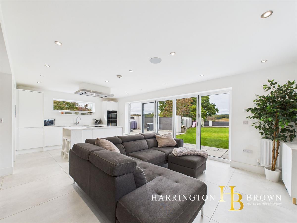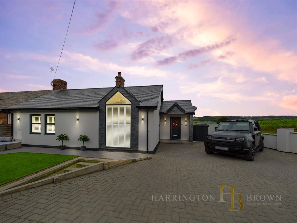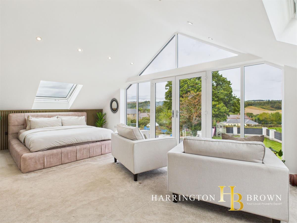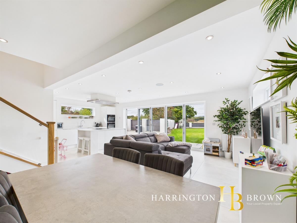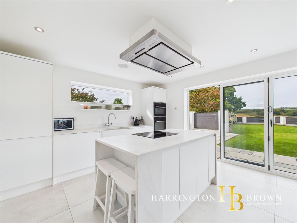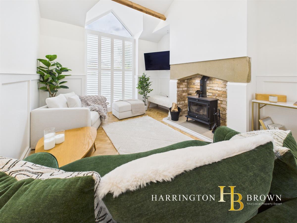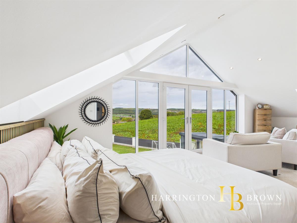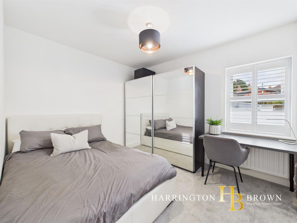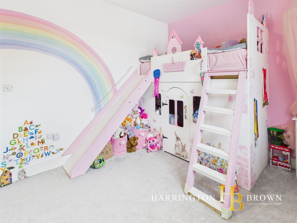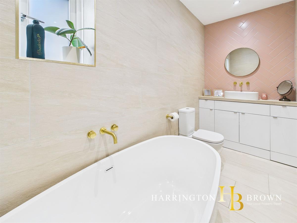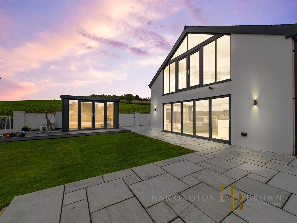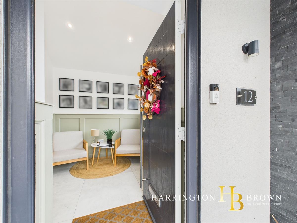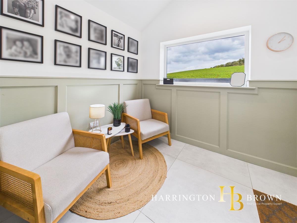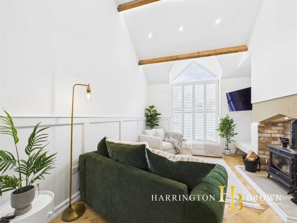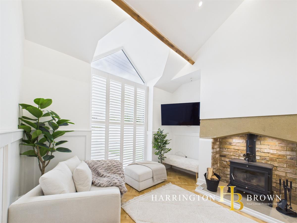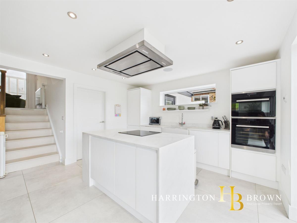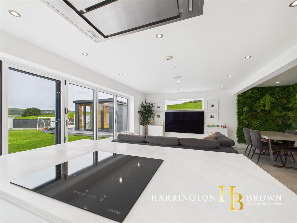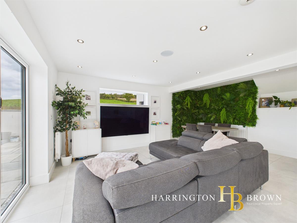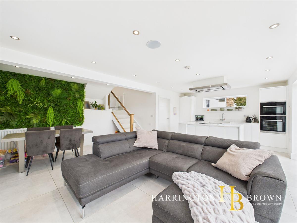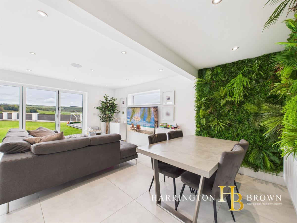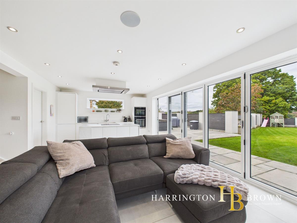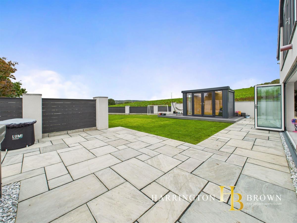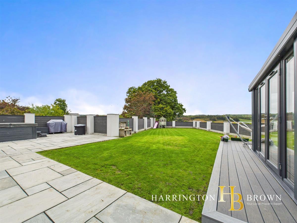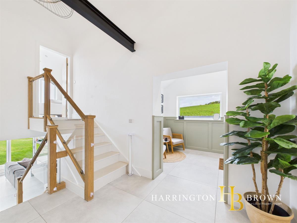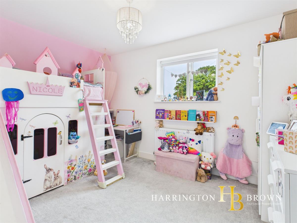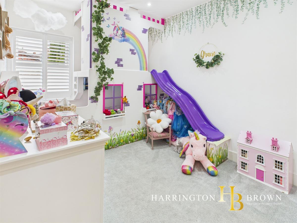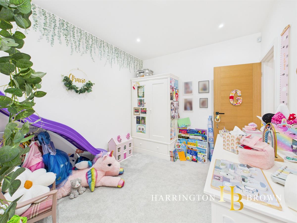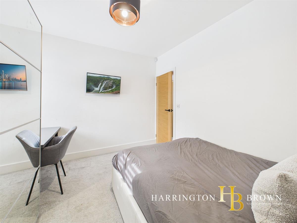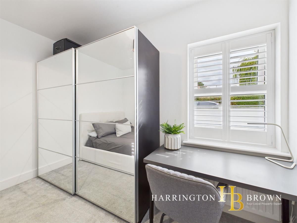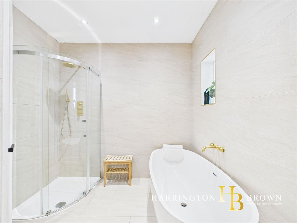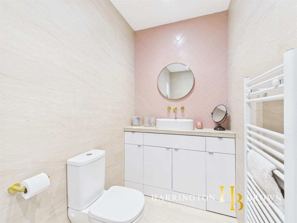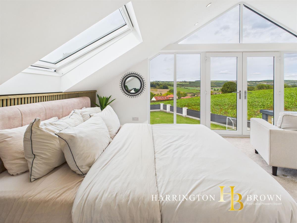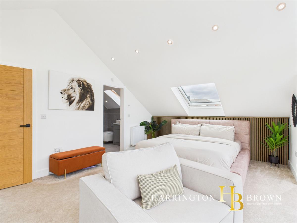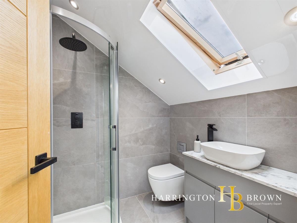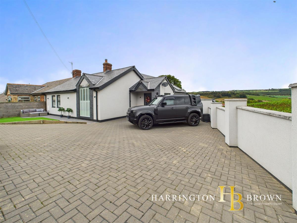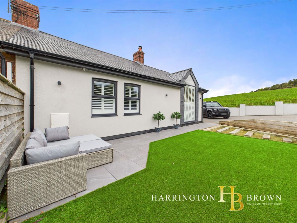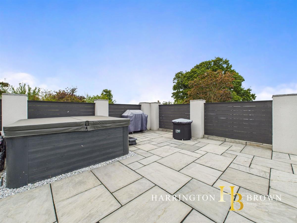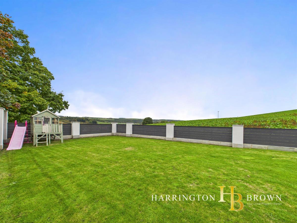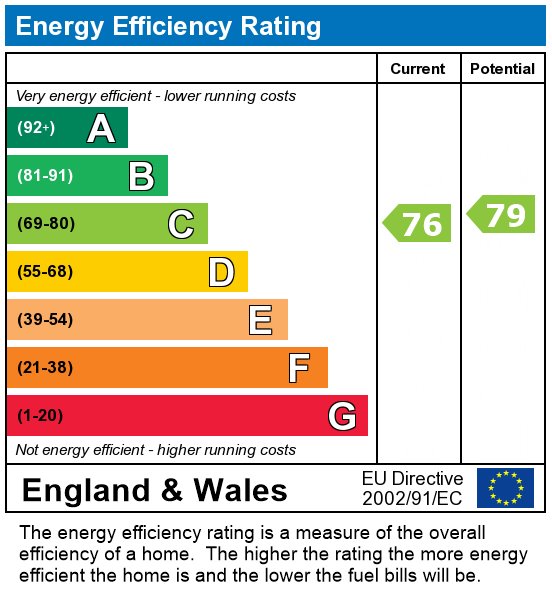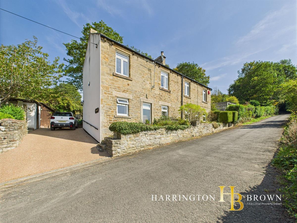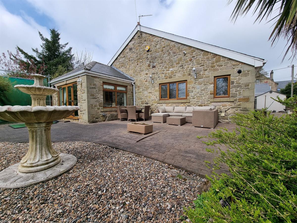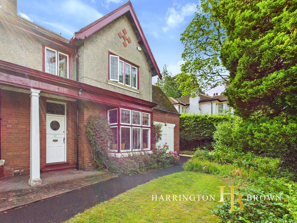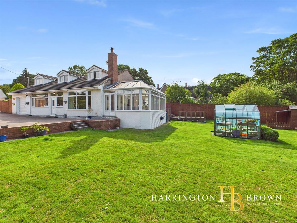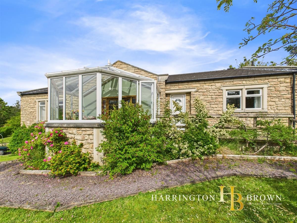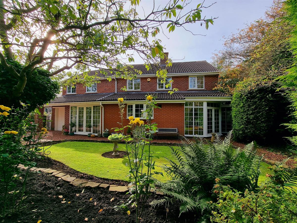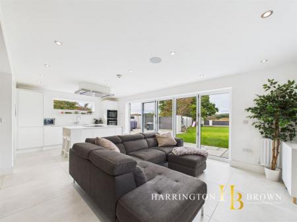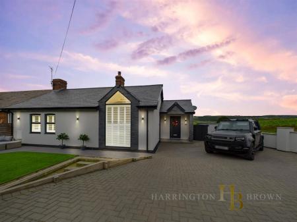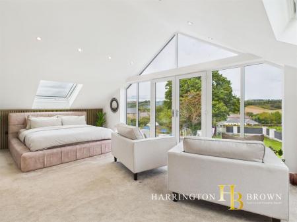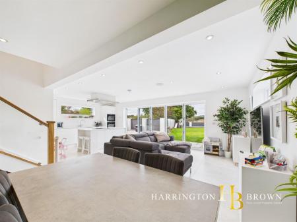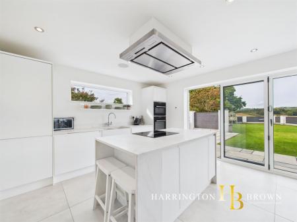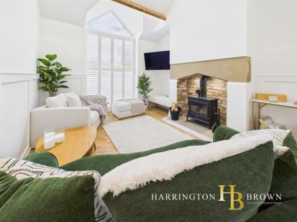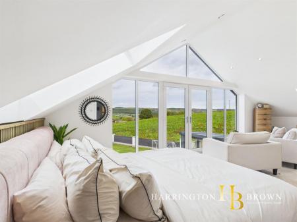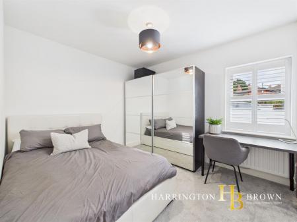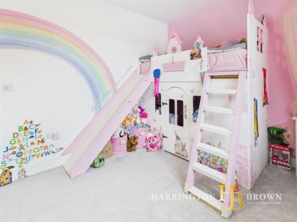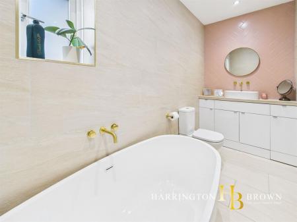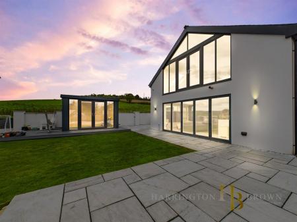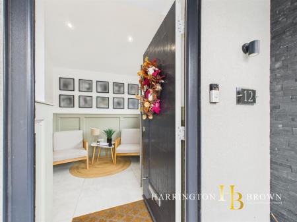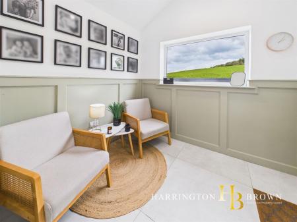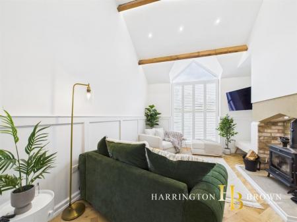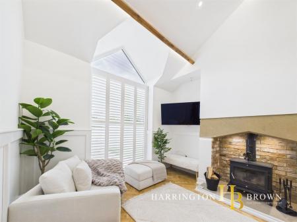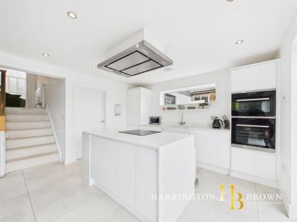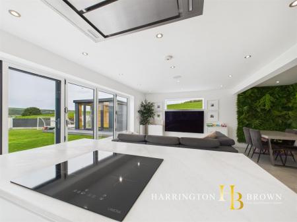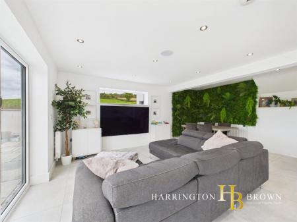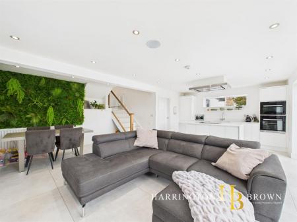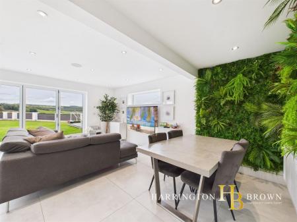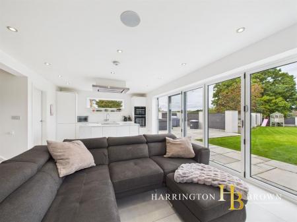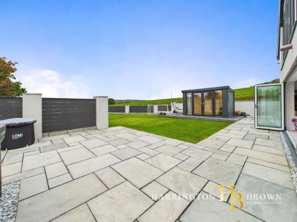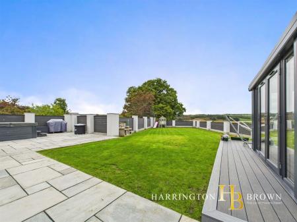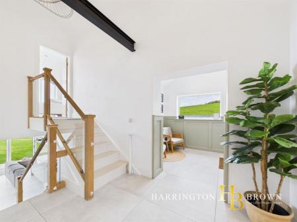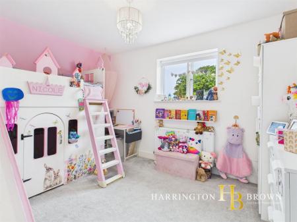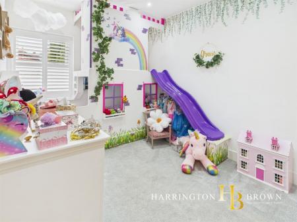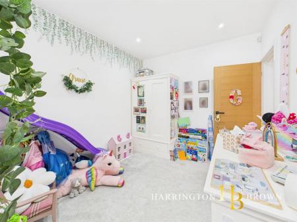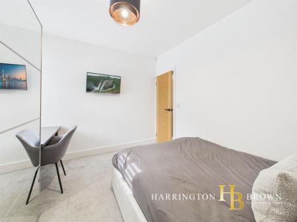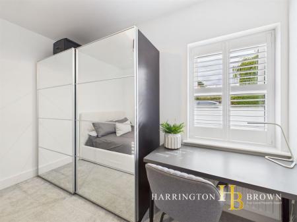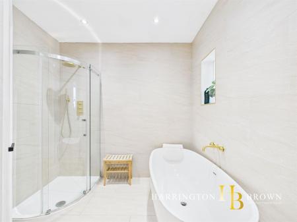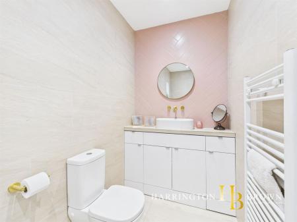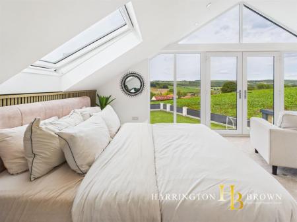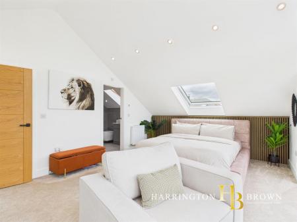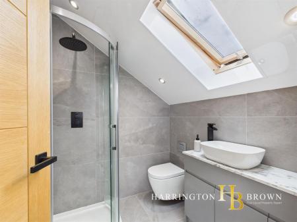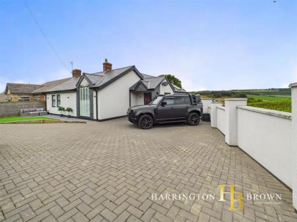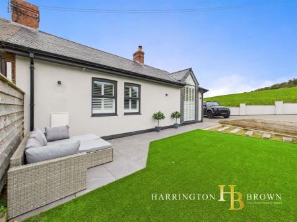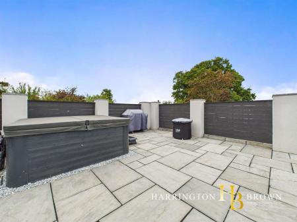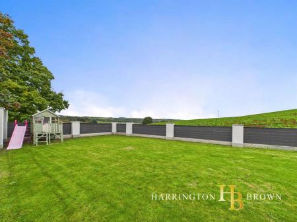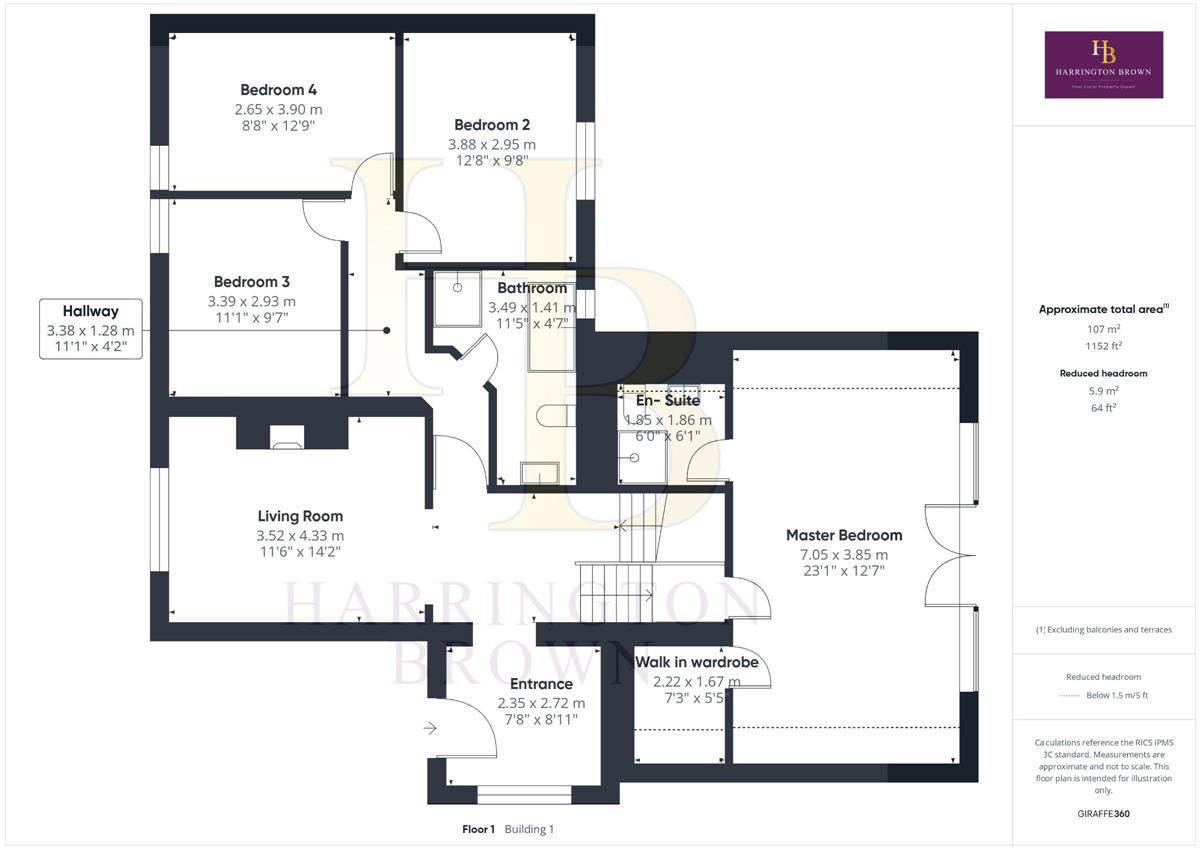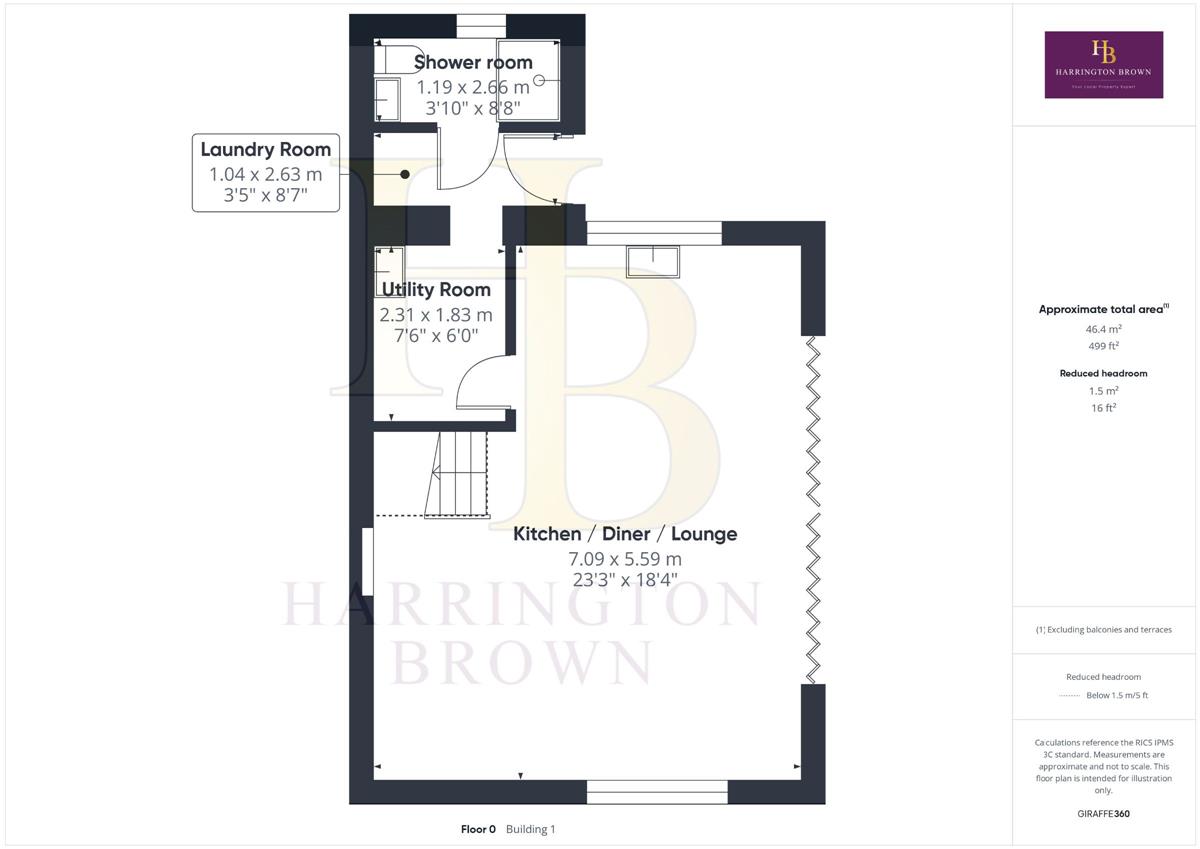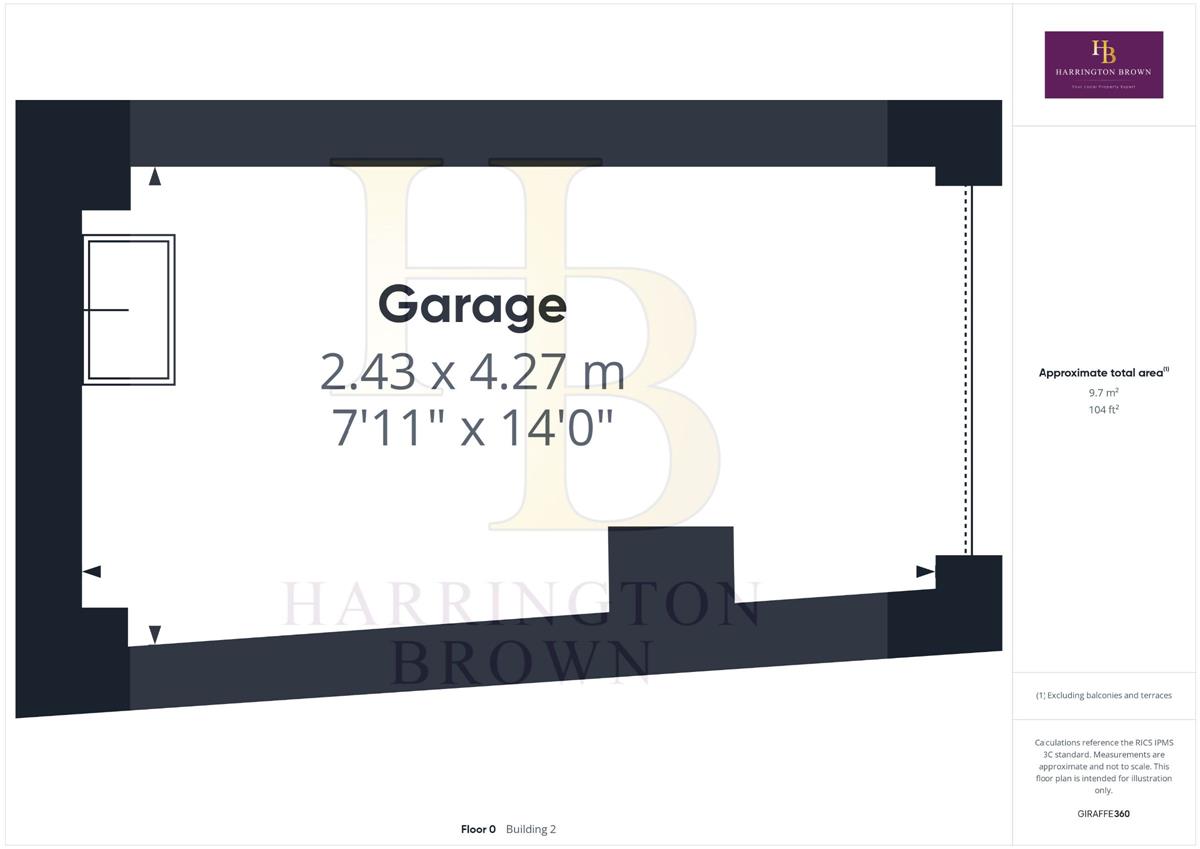- Premium Property
- Fully Renovated
- Contemporary kitchen with built in appliances
- Family room opening onto the patio
- Exceptional Garden!
- Countryside Views
- Close to amenities
- Double driveway
- Awaiting EPC
4 Bedroom Bungalow for sale in Consett
A truly unique and immaculately presented semi-detached bungalow, this bespoke home combines contemporary style with a high-quality finish throughout, enjoying a stunning semi-rural setting with countryside views on the edge of Ebchester.
The property is approached via a generous block-paved driveway, with a smart rendered exterior and a paved seating area creating a welcoming first impression. Stepping inside, a striking entrance hall sets the tone with statement shaker panelling, tiled flooring with underfloor heating and a side window framing the surrounding countryside, while a glazed balustrade stairway floods the space with natural light.
To the front lies a beautiful lounge, finished with herringbone flooring, vaulted ceiling and an apex window. The inglenook fireplace with exposed brickwork, stone lintel and log burner provides a warm focal point, blending character with modern style. The entry level also offers three well-proportioned bedrooms and a luxurious family bathroom, complete with freestanding bath, separate shower, vanity basin, tiled finish and the comfort of electric underfloor heating.
Ascending to the upper level reveals a breathtaking master suite, perfectly positioned to capture far-reaching views of the surrounding countryside through fully glazed apex windows and French doors, with potential to add a Juliette balcony. Remote-controlled Velux windows, a walk-in wardrobe and a beautifully appointed en suite with statement tiling complete this stunning retreat.
On the lower level, the heart of the home is a contemporary kitchen opening into a relaxed living area, enhanced by bi-folding doors that connect seamlessly to the outdoors - ideal for entertaining, summer gatherings and family barbecues. A utility room, guest cloakroom and shower room add convenience, while the versatile garage with electric roller door and plumbing offers further flexibility.
The rear garden has been thoughtfully landscaped with Indian stone paving, composite decking, a summer house and hot tub (available by separate negotiation), all set against the backdrop of open countryside - a perfect blend of style and tranquillity.
Ebchester itself is a charming village with a strong community spirit, offering a primary school, village shop and hall with regular activities. The nearby Boat House provides access to the River Derwent, popular for wild swimming and paddleboarding, adding to the lifestyle appeal of this sought-after location.
Significantly extended and finished to the highest standard, this exceptional home offers the perfect balance of contemporary living and semi-rural charm.
Viewing is highly recommended as opportunities of this calibre rarely come to market.
Council Tax Band: A
Tenure: Freehold
Parking options: Driveway, Garage
Garden details: Rear Garden
LOWER FLOOR
Kitchen / Diner / Lounge w: 7.09m x l: 5.59m (w: 23' 3" x l: 18' 4")
Utility w: 2.31m x l: 1.83m (w: 7' 7" x l: 6' )
Laundry Room w: 1.04m x l: 2.63m (w: 3' 5" x l: 8' 8")
Shower Room w: 1.19m x l: 2.66m (w: 3' 11" x l: 8' 9")
Entrance Lobby w: 2.35m x l: 2.72m (w: 7' 9" x l: 8' 11")
Hall
Living room w: 3.52m x l: 4.33m (w: 11' 7" x l: 14' 2")
Hall w: 3.38m x l: 1.28m (w: 11' 1" x l: 4' 2")
Bathroom w: 3.49m x l: 1.41m (w: 11' 5" x l: 4' 8")
Bedroom 2 w: 3.88m x l: 2.95m (w: 12' 9" x l: 9' 8")
Bedroom 3 w: 3.39m x l: 2.93m (w: 11' 1" x l: 9' 7")
Bedroom 4 w: 2.65m x l: 3.9m (w: 8' 8" x l: 12' 10")
FIRST FLOOR:
Master bedroom w: 7.05m x l: 3.85m (w: 23' 2" x l: 12' 8")
En-suite w: 1.85m x l: 1.86m (w: 6' 1" x l: 6' 1")
Walk in wardrobe w: 2.22m x l: 1.67m (w: 7' 3" x l: 5' 6")
Externally
Garage w: 2.43m x l: 4.27m (w: 8' x l: 14' )
Important Information
- This is a Freehold property.
Property Ref: 755545_RS1166
Similar Properties
Sandypath Cottage, Shotley Grove Road, Shotley Bridge
3 Bedroom Detached House | Offers in region of £465,000
A charming stone-built cottage with sweeping views across the Derwent Valley, set on a quiet country lane and complete w...
4 Bedroom Bungalow | Offers in region of £450,000
An Exceptional FOUR Bedroom Self-Build Bungalow on a Private Plot with Impressive Features.Available with no onward chai...
4 Bedroom Semi-Detached House | Offers in region of £435,000
This remarkable 4-bedroom semi-detached property offers an opulent living experience in a tranquil setting. The on-trend...
4 Bedroom Detached House | Offers in region of £485,000
Beautifully presented four-bedroom detached dormer bungalow with wrap-around gardens, multiple outdoor seating areas, ge...
3 Bedroom Detached House | Offers in region of £500,000
Commanding views, captivating charm, and countryside serenity! This rare to the market THREE bedroom detached home is a...
4 Bedroom Detached House | Offers in region of £520,000
Stunning 4 bedroom detached house, with 4 reception rooms, located within walking distance to Shotley village centre.Wit...

Harrington Brown Property (Shotley Bridge)
Shotley Bridge, Durham, DH8 0HQ
How much is your home worth?
Use our short form to request a valuation of your property.
Request a Valuation
