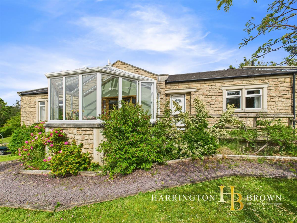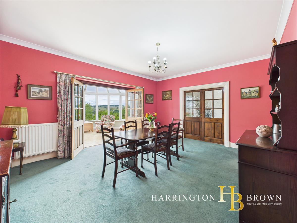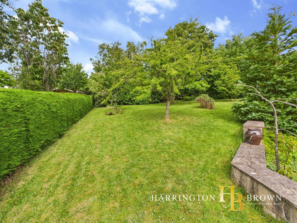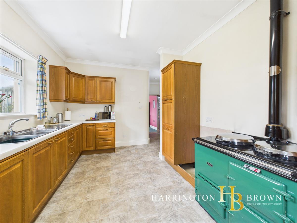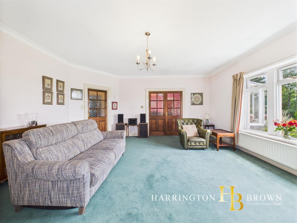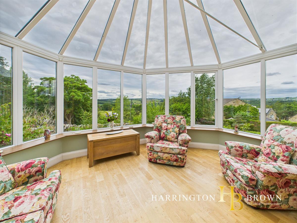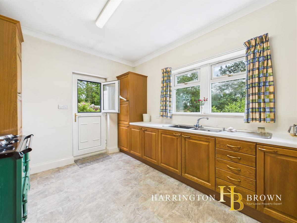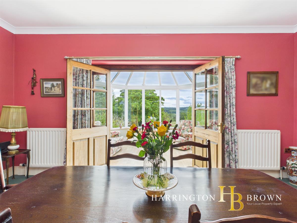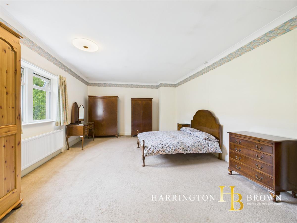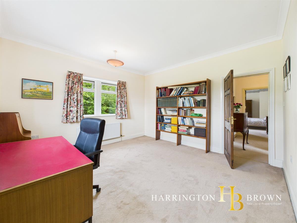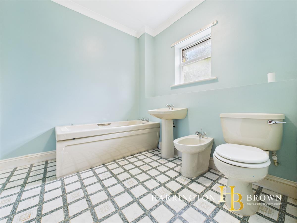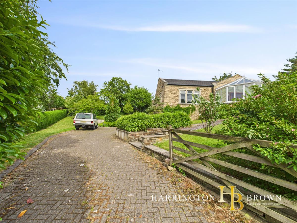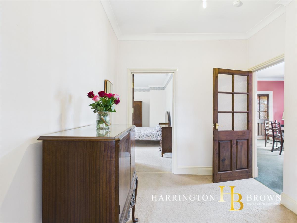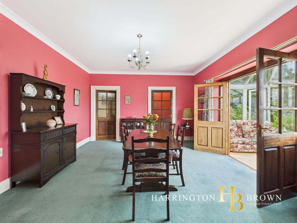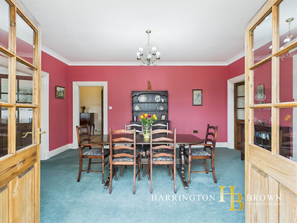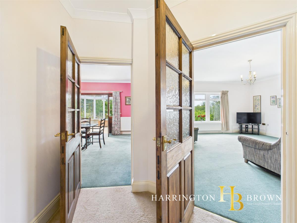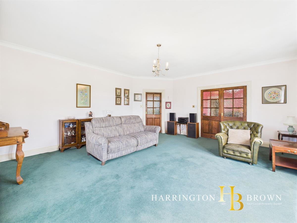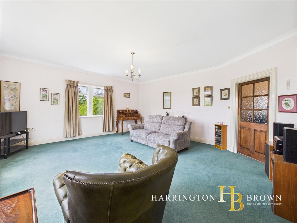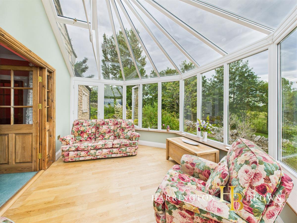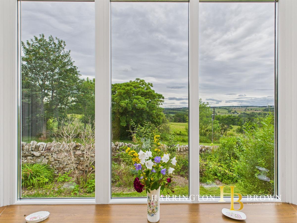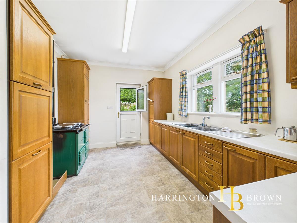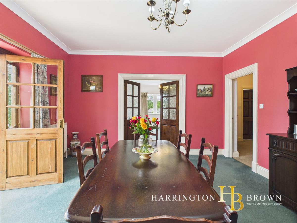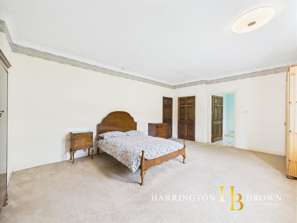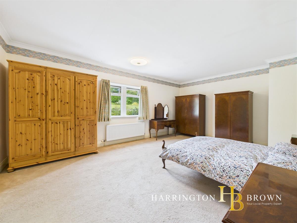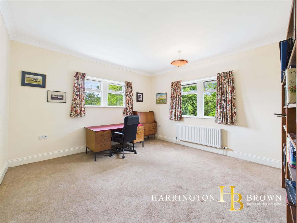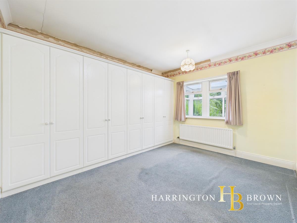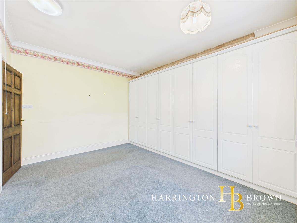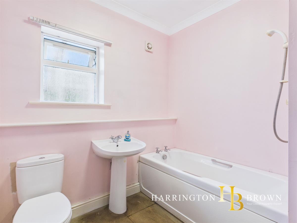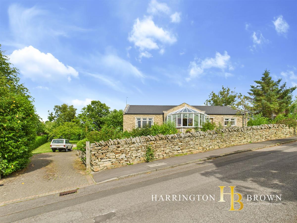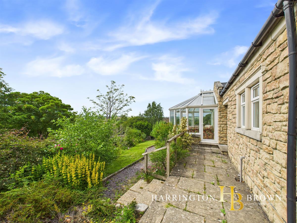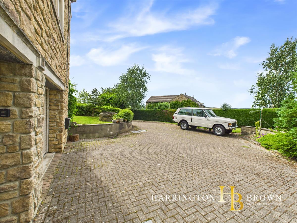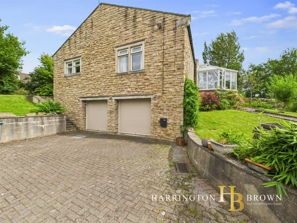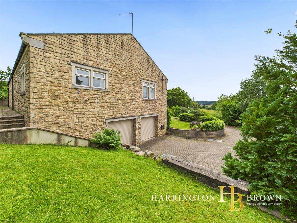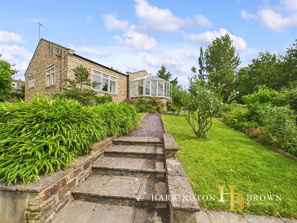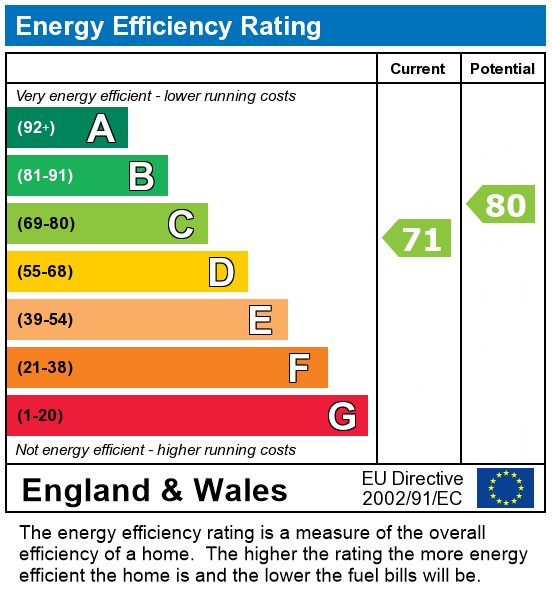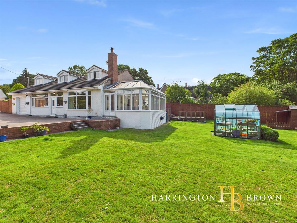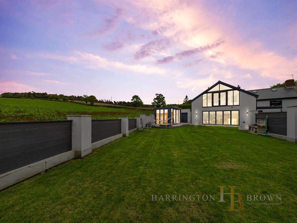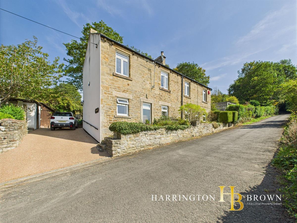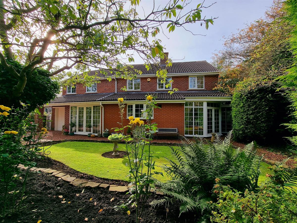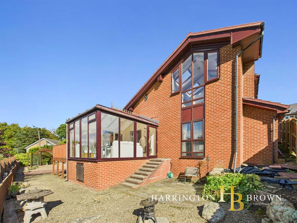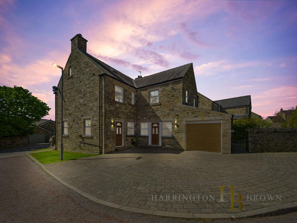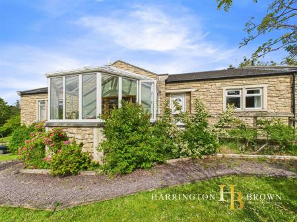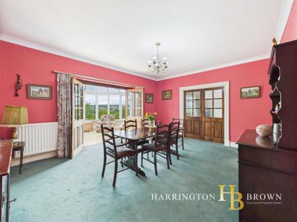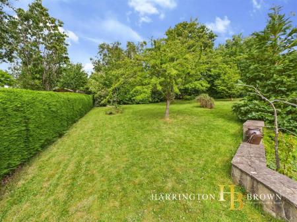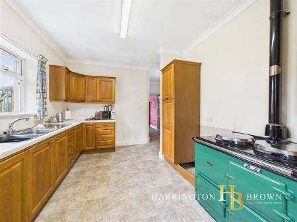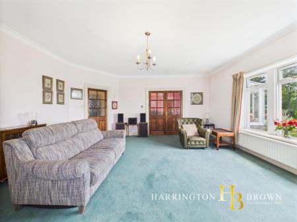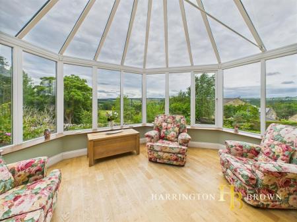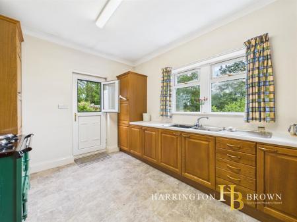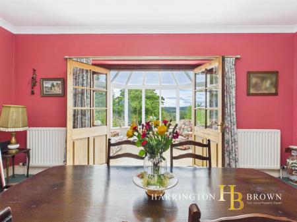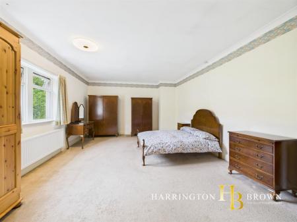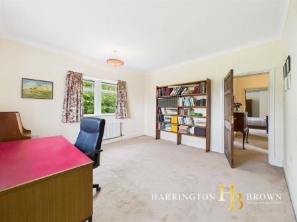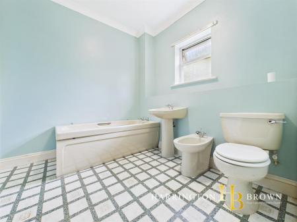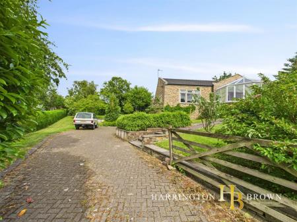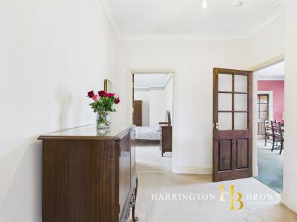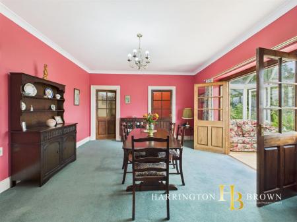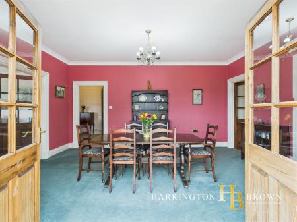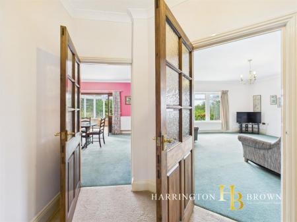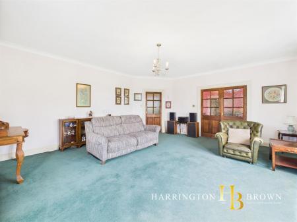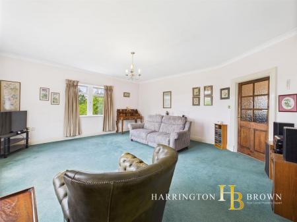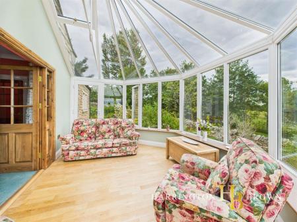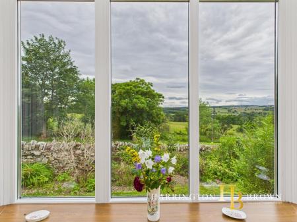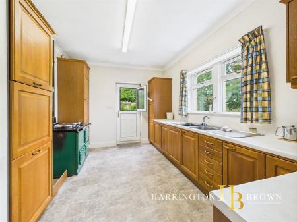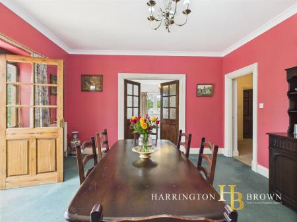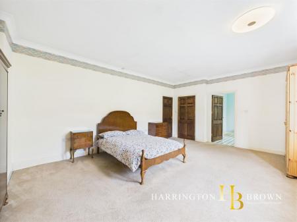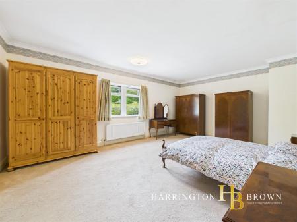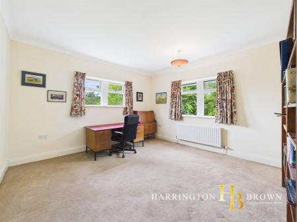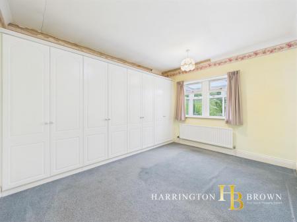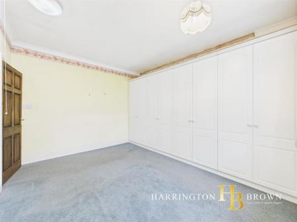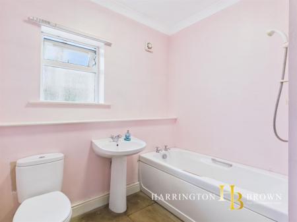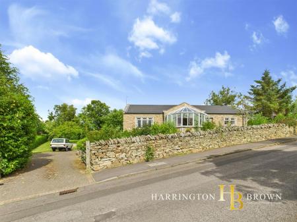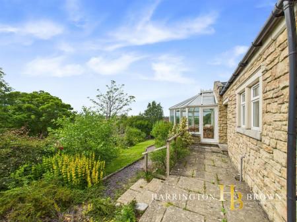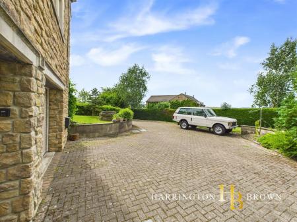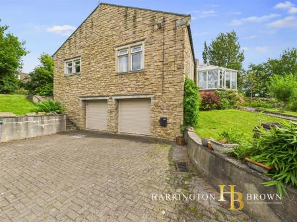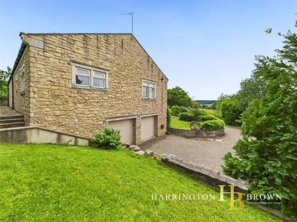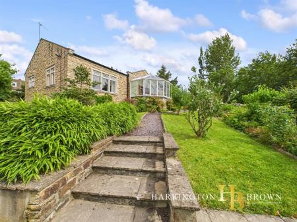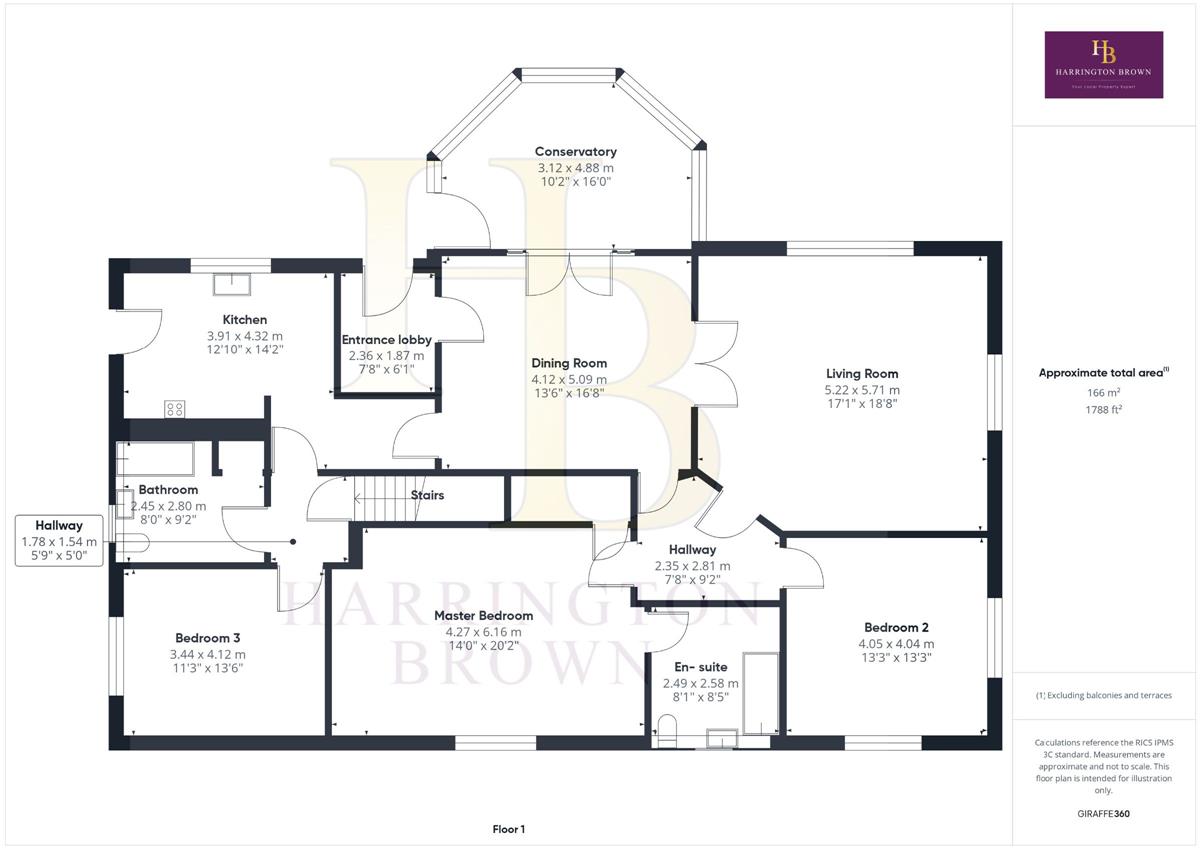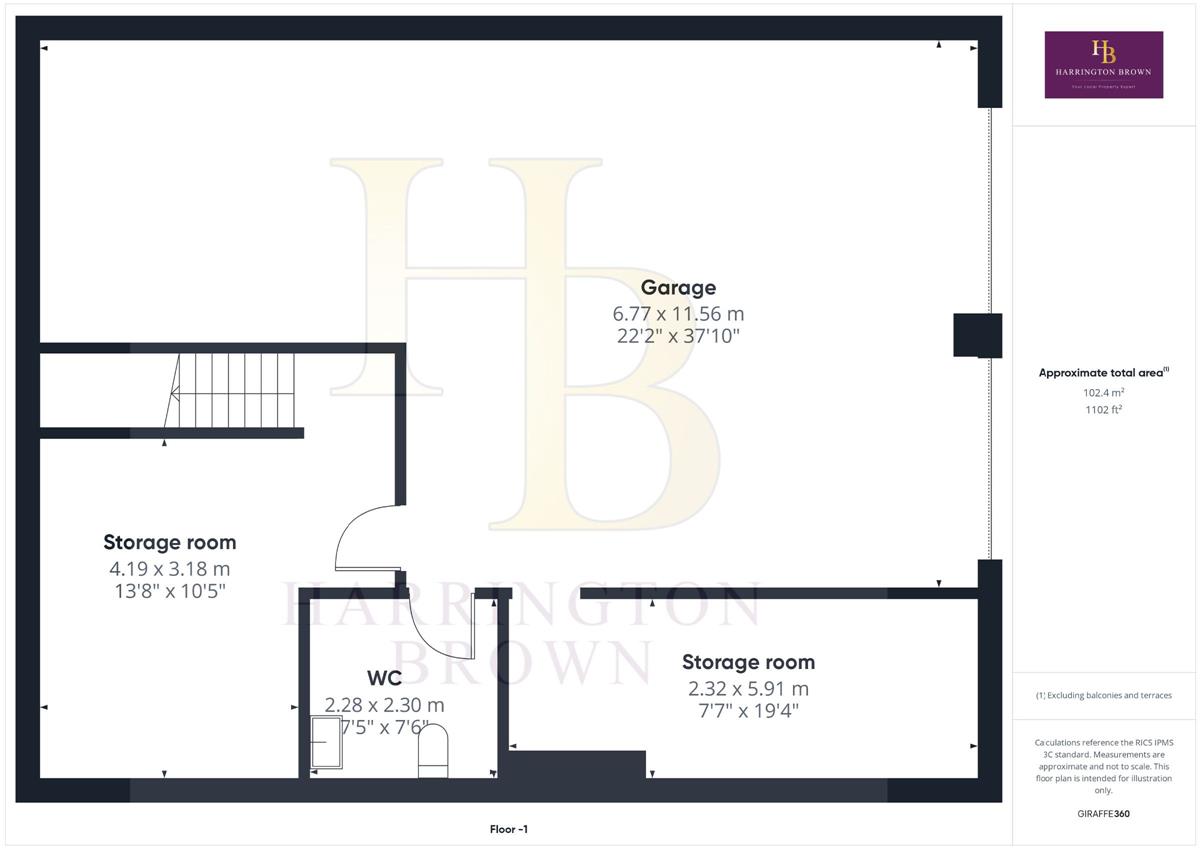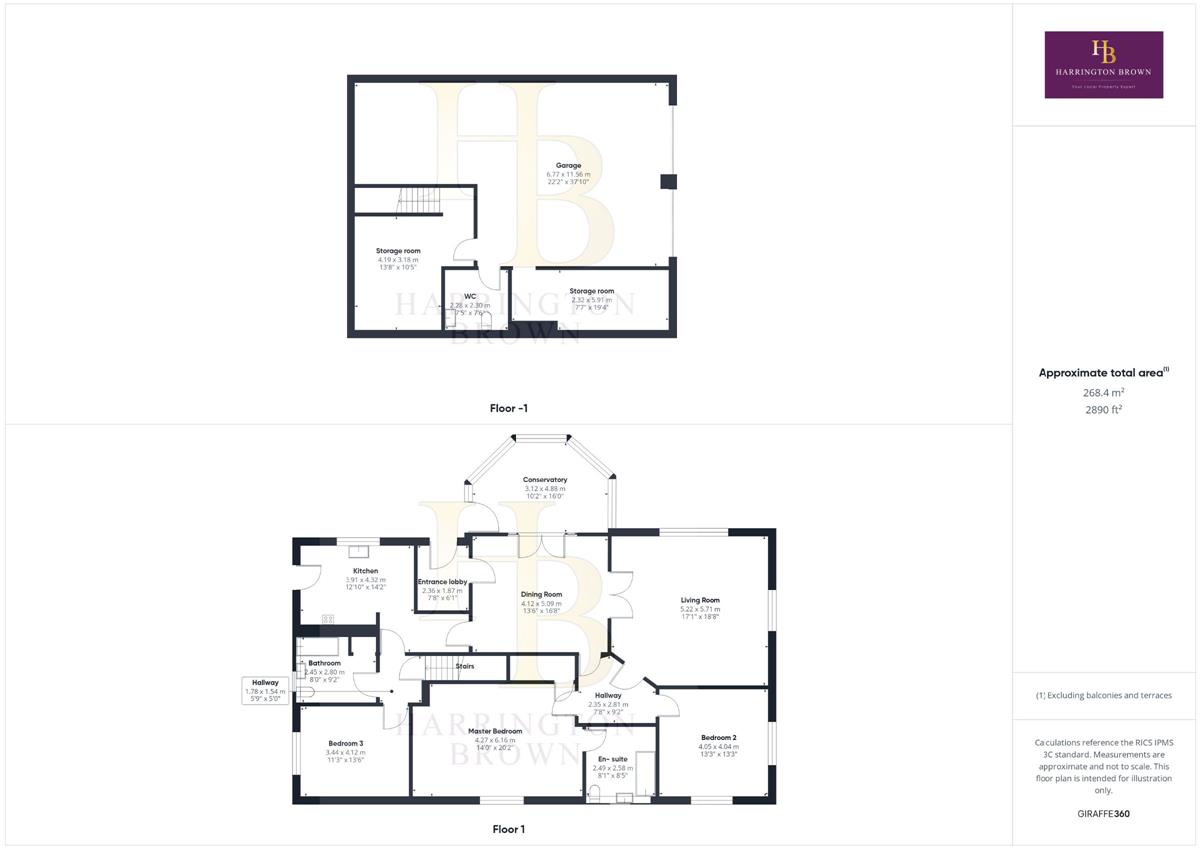- Immediate vacant possession
- 3 Reception Rooms
- Dual aspect lounge
- Ensuite Bathroom
- Double Garage
- Countryside Views
- Premium Property
3 Bedroom Detached House for sale in Consett
Commanding views, captivating charm, and countryside serenity! This exceptional detached home is a true gem...
A beautiful, large family home occupying an impressive elevated position overlooking the countryside. This three-bedroom detached home, set in expansive grounds, is rare to the market and includes an impressive driveway, double garage, and mature gardens.
With its blend of comfort, style, and potential to extend, this property offers a countryside living experience like no other. The enchanting cottage garden, with lush greenery and picturesque views, adds to the charm of this home. A truly beautiful property, awaiting its next chapter.
The spacious entrance vestibule seamlessly flows into the open-plan living space, creating a welcoming atmosphere ideal for family gatherings and relaxation. To the left, a tranquil conservatory offers a peaceful retreat to enjoy the open views and catch the sunsets in the evenings.
The lounge is bright and spacious, benefiting from dual aspect windows that frame the picturesque countryside views. Double doors open into the dining room, while the kitchen, complete with a gas Aga, brings a touch of charm and warmth to this country home.
The bedrooms are positioned to the rear of the property, enhancing privacy. The master bedroom is a generous space with a storage cupboard and access to a large private en suite bathroom. The second bedroom is bright and airy with a dual aspect allowing for plenty of natural light. The third double bedroom benefits from fitted wardrobe and enjoys garden views. A bathroom towards the rear of the property provides additional convenience and comfort.
The integral double garage, set beneath the home, is a car enthusiast's dream, offering a vast amount of space for parking and tinkering. There are also separate designated storage areas. The space features electric doors and opens onto the block-paved driveway, providing ample parking for multiple vehicles.
For those wishing to adapt the property, the garage space presents exciting opportunities to create additional living accommodation. This could include a further reception room, home office, hobby space, or extra bedrooms, subject to the relevant approvals and planning permissions.
As you step outside, you are greeted by an abundance of outdoor space, adorned with mature planting that paints a beautiful canvas of natural colour and texture. A large driveway leads the way to the double garage, presenting even further potential for conversion, subject to the necessary consents.
Homes of this calibre, setting, and potential are incredibly rare - early viewing is highly recommended to fully appreciate all that this remarkable property has to offer.
Spring Close is located between the villages of Ebchester and Shotley Bridge. Ebchester is a picturesque village and benefits from primary school, village shop, village hall (with an abundance of community spirited activities); the Boat House located a short drive away has direct access to the River Derwent perfect for wild water swimming and paddle boarding.
Shotley Bridge is a sought-after residential area and has a charming range of local shops and amenities including a primary school (infant and junior schools), a fantastic tennis and cricket club. There are public houses and restaurants close by in neighbouring villages. The town of Consett is a short drive away where you will find a range of supermarkets, retail shops and bus station. Newcastle, Hexham and Durham are approximately 30 minutes by car, with Corbridge and its exclusive boutiques also within a short drive.
Council Tax Band: F
Tenure: Freehold
Parking options: Off Street
Garden details: Private Garden
Electricity supply: Mains
Heating: Gas Mains
Water supply: Mains
Entrance Lobby w: 2.36m x l: 1.87m (w: 7' 9" x l: 6' 2")
Dining Room w: 4.12m x l: 5.09m (w: 13' 6" x l: 16' 8")
Conservatory w: 3.12m x l: 4.88m (w: 10' 3" x l: 16' )
Living room w: 5.22m x l: 5.71m (w: 17' 2" x l: 18' 9")
Hall w: 2.35m x l: 2.81m (w: 7' 9" x l: 9' 3")
Master bedroom w: 4.27m x l: 6.16m (w: 14' x l: 20' 3")
En-suite w: 2.49m x l: 2.58m (w: 8' 2" x l: 8' 6")
Bedroom 2 w: 4.05m x l: 4.04m (w: 13' 3" x l: 13' 3")
Kitchen w: 3.91m x l: 4.32m (w: 12' 10" x l: 14' 2")
Bathroom w: 2.45m x l: 2.8m (w: 8' x l: 9' 2")
Bedroom 3 w: 3.44m x l: 4.12m (w: 11' 3" x l: 13' 6")
LOWER FLOOR
Storage room w: 4.19m x l: 3.18m (w: 13' 9" x l: 10' 5")
WC w: 2.28m x l: 2.3m (w: 7' 6" x l: 7' 7")
Storage room w: 2.32m x l: 5.91m (w: 7' 7" x l: 19' 5")
Garage w: 6.77m x l: 11.56m (w: 22' 3" x l: 37' 11")
Please note
Agents Note to Purchasers:
We strive to ensure all property details are accurate, however, they are not to be relied upon as statements of representation or fact and do not constitute or form part of an offer or any contract. All measurements and floor plans have been prepared as a guide only. All services, systems and appliances listed in the details have not been tested by us and no guarantee is given to their operating ability or efficiency. Please be advised that some information may be awaiting vendor approval.
Submitting an Offer:
Please note that all offers will require financial verification including mortgage agreement in principle, proof of deposit funds, proof of available cash and full chain details including selling agents and solicitors down the chain. To comply with Money Laundering Regulations, we require proof of identification from all buyers before acceptance letters are sent and solicitors can be instructed.
Important Information
- This is a Freehold property.
Property Ref: 755545_RS0437
Similar Properties
4 Bedroom Detached House | Offers in region of £485,000
Beautifully presented four-bedroom detached dormer bungalow with wrap-around gardens, multiple outdoor seating areas, ge...
4 Bedroom Bungalow | Offers in region of £475,000
A one-of-a-kind, bespoke semi-detached bungalow offering exceptional style and finish throughout, with breathtaking coun...
Sandypath Cottage, Shotley Grove Road, Shotley Bridge
3 Bedroom Detached House | Offers in region of £465,000
A charming stone-built cottage with sweeping views across the Derwent Valley, set on a quiet country lane and complete w...
4 Bedroom Detached House | Offers in region of £520,000
Stunning 4 bedroom detached house, with 4 reception rooms, located within walking distance to Shotley village centre.Wit...
Broadwood View, Shotley Bridge
4 Bedroom Detached House | Offers in region of £530,000
Bespoke FOUR/FIVE bed home with flexible ground floor living, elegant open-plan design, mezzanine suite and serene woodl...
6 Bedroom Detached House | Offers in region of £535,000
An impressive six-bedroom stone-built home in the heart of Edmundbyers, offering over three floors of beautifully presen...

Harrington Brown Property (Shotley Bridge)
Shotley Bridge, Durham, DH8 0HQ
How much is your home worth?
Use our short form to request a valuation of your property.
Request a Valuation
