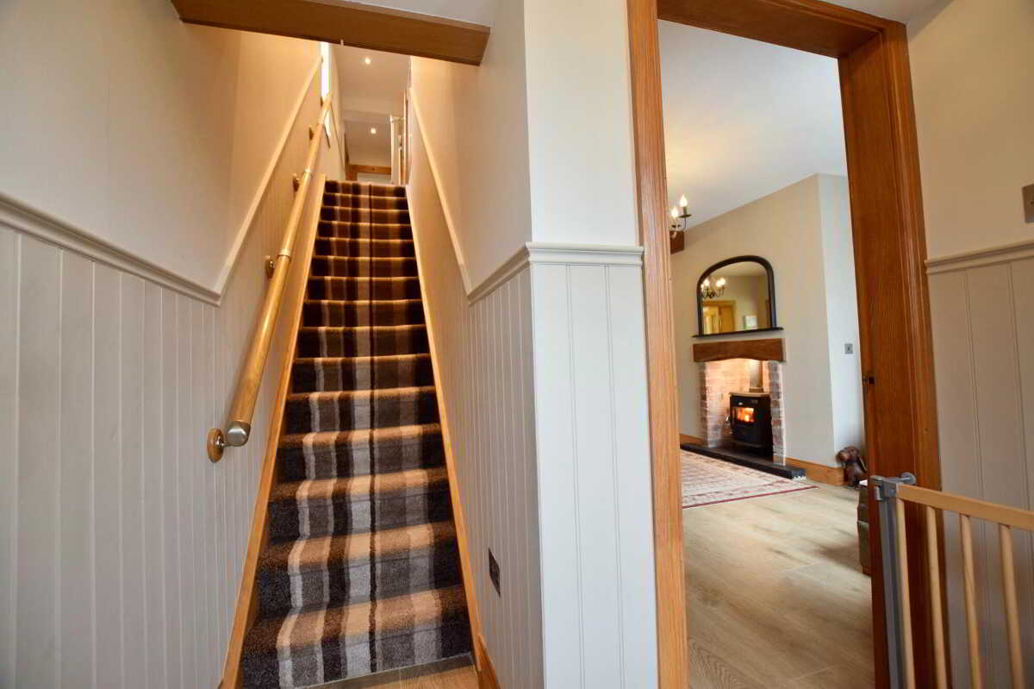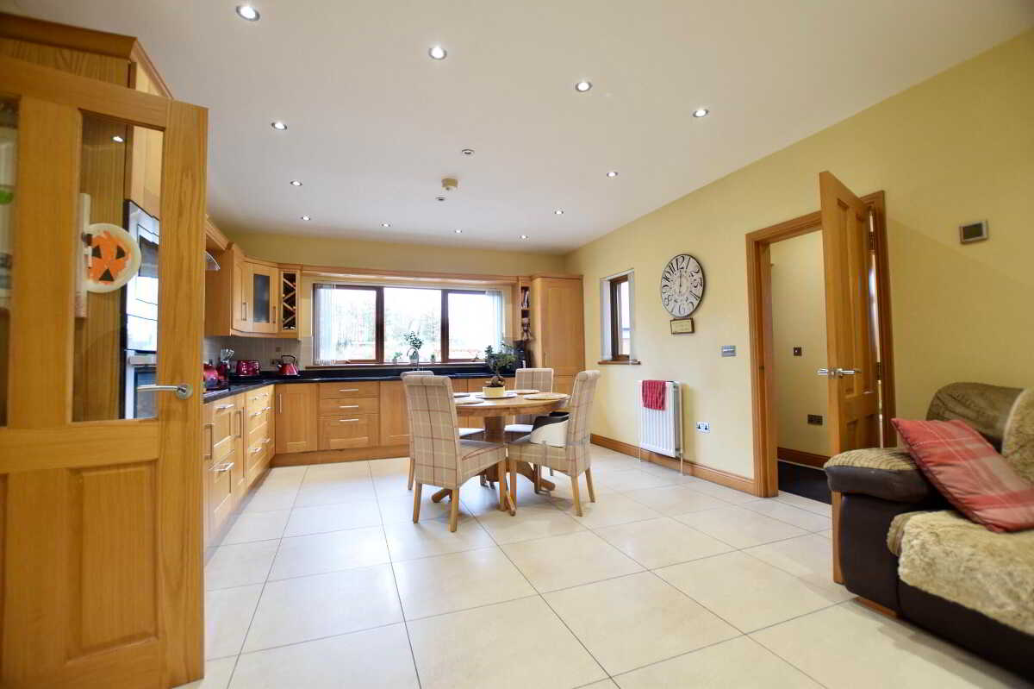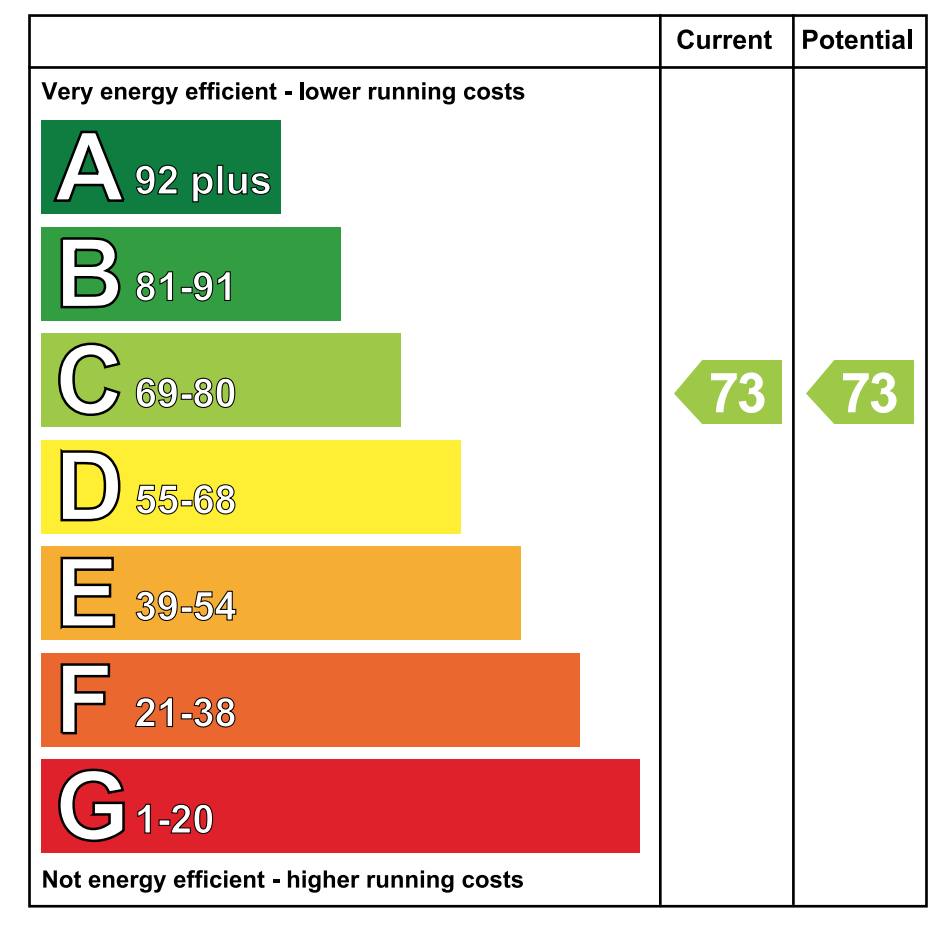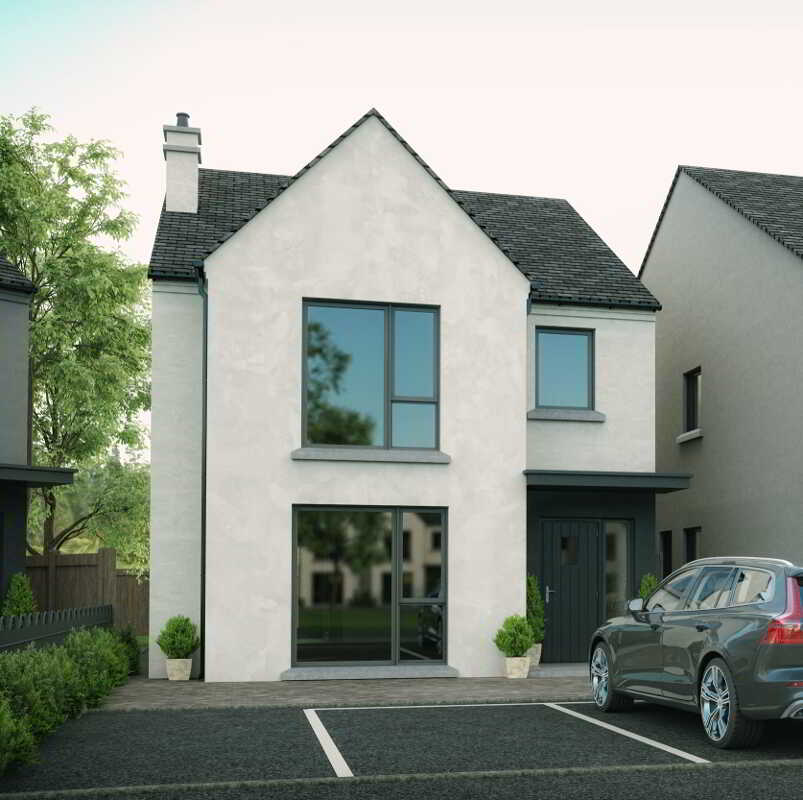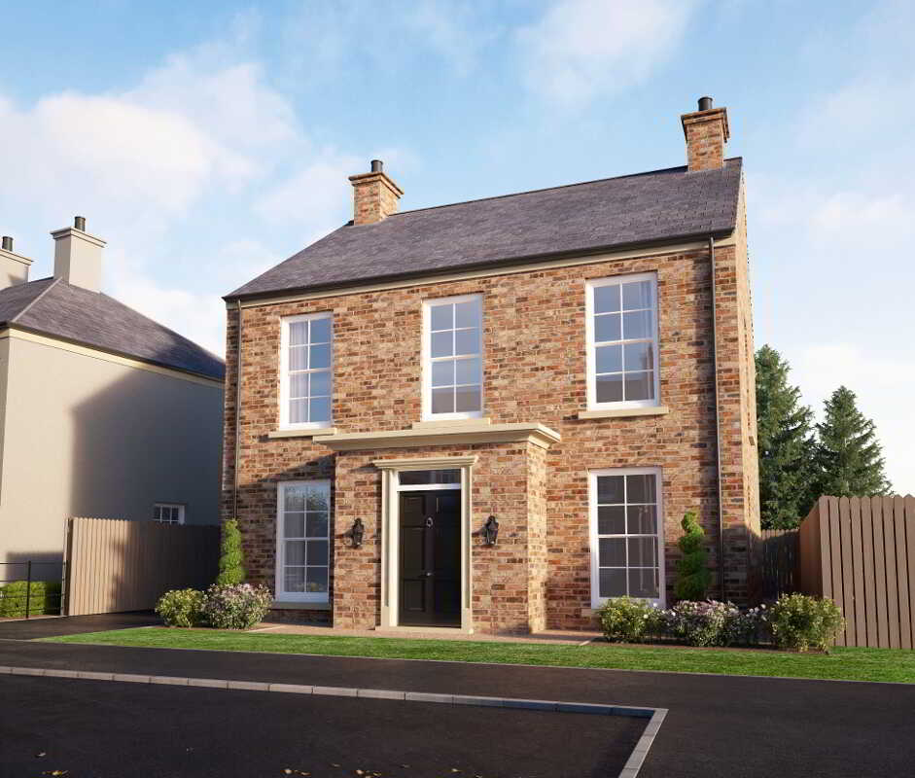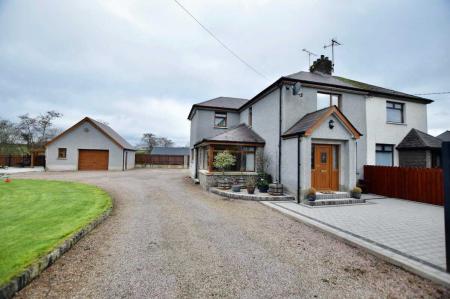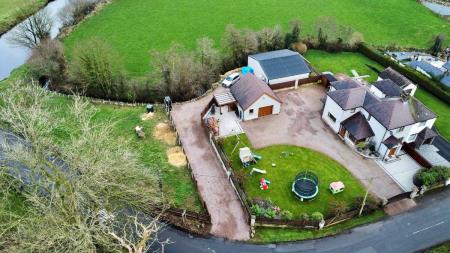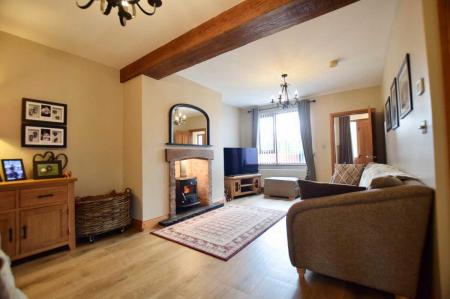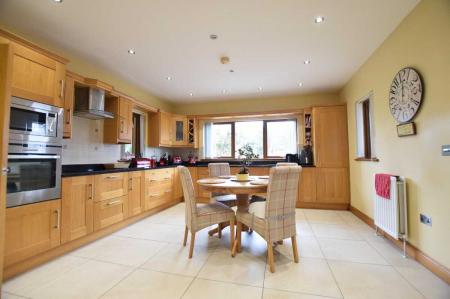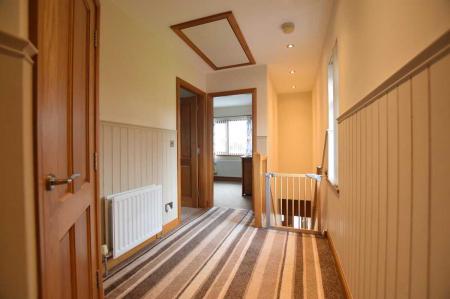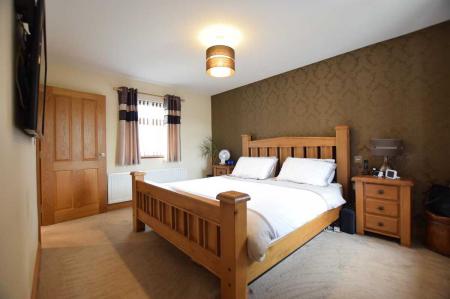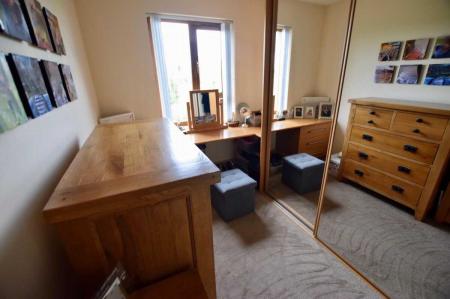- FF: Three bedrooms one en-suite and dressing room; Bathroom
- GF: Entrance Hallway; Living room; Kitchen / dining / living area; sunroom; Utility room
- Cat 6 cabling throughout house
- Provisons for CCTV system
- Electric gates
- Two story garage with cinema room
- Self contained yard with 1000 SqFt home gym potential for many uses (STPP)
- Rates: 990.04 (2023/24)
- 1448 sq ft (LPS NI)
3 Bedroom Semi-Detached House for sale in Cookstown
A high quality three bedroom semi detached property set on a 1 acre site with a two story garage including cinema room and a self contained yard with 1000sq ft modular building currently fitted out as a home gym.
Ground FloorHallway1.9m x 1.4m (6' 3" x 4' 7")Part glazed uPVC door to entrance hallway with wood effect tiled flooring. Partially panelled walls.Living Room6.2m x 3.5m (20' 4" x 11' 6")
Front facing living room with wooden effect tiled flooring. Wood burning stove with feature brick surround. TV point. Under stair storage.Sun room/Play room4.1m x 2.8m (13' 5" x 9' 2")
Part glazed sun room/play room with wooden effect tiled flooring. Patio doors to garden.Kitchen/dining area6.7m x 4.7m (22' 0" x 15' 5")
Access from living room to kitchen with fully fitted solid oak high and low level units and granite worktops. Spot lighting. Tiled flooring. Adjoining dining area. Adjoining rear porch / utility area.Rear Porch2m x 1.1m (6' 7" x 3' 7")
Rear porch with tiled flooring and door to rear.Utility Room2.4m x 2.4m (7' 10" x 7' 10")
Solid oak units with sink. Tiled floor. Provisions for wet room. Laundry shoot from dressing room upstairs.
W.C.1.8m x 1.2m (5' 11" x 3' 11")
W.C. with W.H.B. Tiled flooring.LandingCarpeted. Storage cupboard. Access to partially floored attic. Partially panelled walls.First FloorBedroom 13.6m x 2.6m (11' 10" x 8' 6")
Carpeted front facing double bedroom with partially panelled walls. TV Point. Hot Press.Bedroom 22.5m x 3.3m (8' 2" x 10' 10")
Carpeted rear facing double bedroom with TV point.Bedroom 33.2m x 4.2m (10' 6" x 13' 9")
Carpeted master bedroom with TV point. En suite (2.4 x 1.8) With WHB. WC and dual shower (electric & pressurised) Dressing room (2.2 x 3.5) Mirrored slide robes, spot lights. Laundry shoot to utility room.Bathroom3.1m x 3.2m (10' 2" x 10' 6")
W.C., Floating W.H.B., Jacuzzi bath, Dual shower (electric & pressurised). Spot lights. Tiled floor. Towel rail.Garage/Cinema Room6.3m x 6.6m (20' 8" x 21' 8")
Garage with electric roller door, Insulated, WC & WHB with provisions for shower. Rear door to self contained yard. First floor access via oak stair case to voice controlled cinema room* with featured lighting and attic space. (5.5m x 3.1m)Self Contained YardStoned yard with separate gated entrance and adjoining paddock. Security lighting.Modular building (Home gym)9.6m x 10.5m (31' 6" x 34' 5")
Fully insulated floor and walls. Alarm system. Wifi. Currently fitted out as a home gym. This has the potential for many uses (STPP)ExteriorWell kept gardens throughout stoned driveway and parking area. Lawned area at main property. Paved BBQ / dining area. Storage and log shed. Totalling 1 area site.InclusionsCarpets. Light fittings. Bins. Blinds. Curtain poles and curtains. Oven. Hob. Microwave.ExclusionsWashing machine. Tumble dryer. Fridge in utility room. Gym equipment & floor matsOptional*Voice controlled cinema equipment, lighting, Alexa etc.MORTGAGE ADVICE: STANLEY BEST ESTATE AGENTS are pleased to offer a FREE independent mortgage and financial advice service. Please ask for details.
Important notice to purchasers - Your attention is drawn to the fact that we have been unable to confirm whether certain items included in the property are in full working order. Any prospective purchaser must accept that the property is offered for sale on this basis. These particulars are given on the understanding that they will not be construed as part of a contract, conveyance or lease.All photographs have been taken with a wide angle lens.
Important information
Property Ref: 11072670_929175
Similar Properties
House Type Cc, Coolreaghs Manor, Cookstown
3 Bedroom Detached House | £244,950
Three bedroom detached property
4 Bedroom Detached House | From £239,500
Excellent detached chalet dwelling within easy reach of all Village amenities. This spacious four bedroom, three recept...
5 Bedroom Detached Bungalow | Guide Price £219,950
A detached chalet bungalow in a popular residential location with garage and large gardens to rear
8 Tullylagan Road, Sandholes, Cookstown
Shop | From £250,000
The Bartlett, Wellfield Manor, Mullaghteige Road, Bush, Dungannon
4 Bedroom Detached House | £255,000
House Type B, Coolreaghs Manor, Cookstown
3 Bedroom Detached House | £259,950
A three bedroom detached with extra study/office upstairs
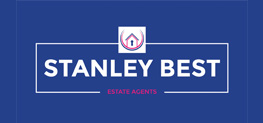
Stanley Best Estate Agents (Cookstown)
28 Oldtown Street, Cookstown, Tyrone, BT80 8EF
How much is your home worth?
Use our short form to request a valuation of your property.
Request a Valuation


