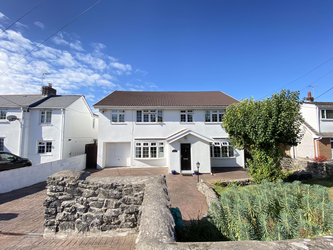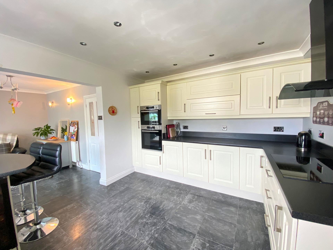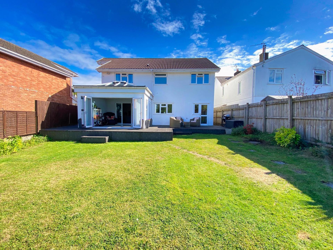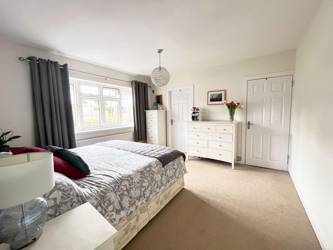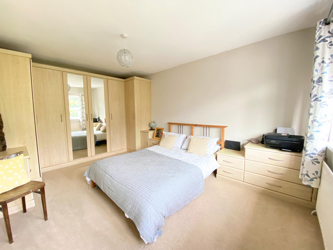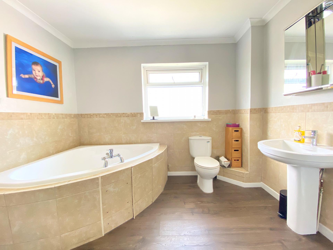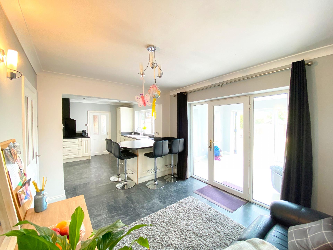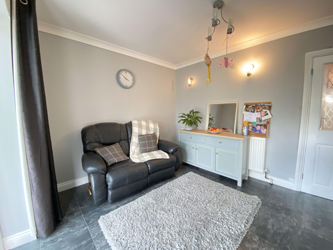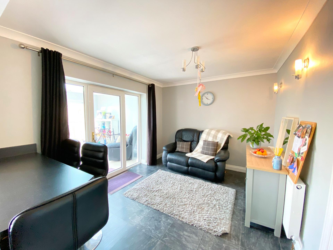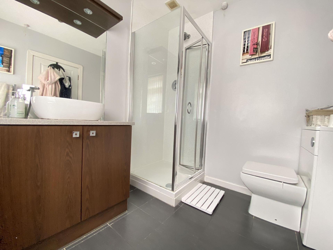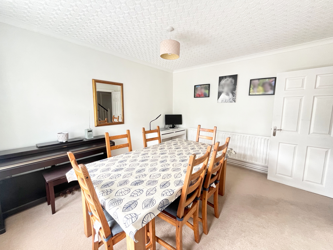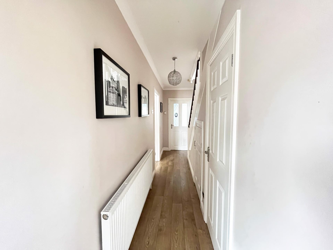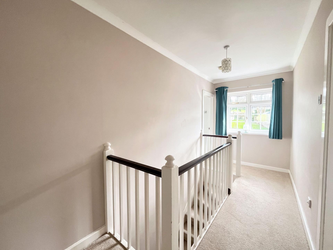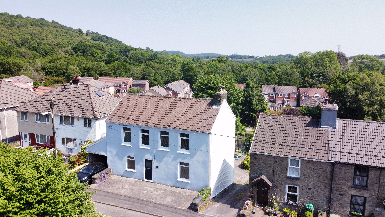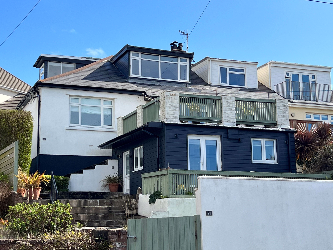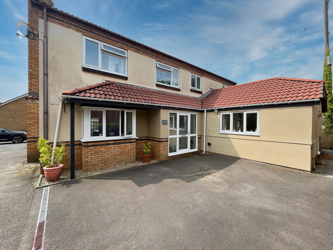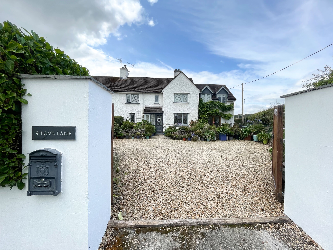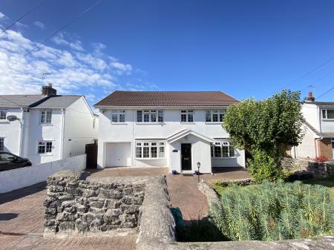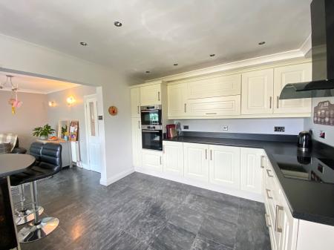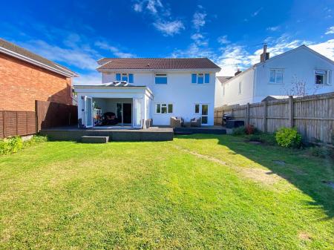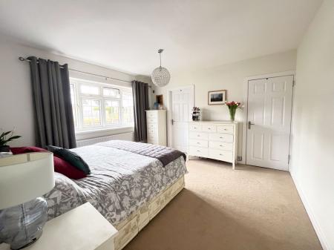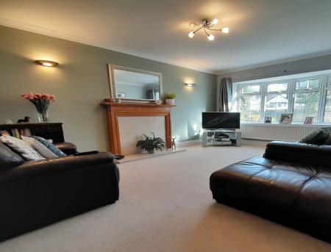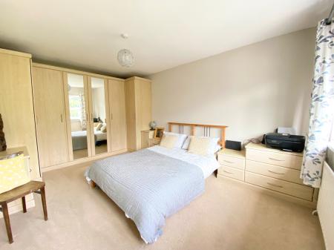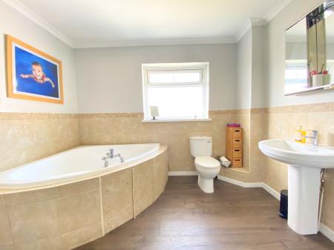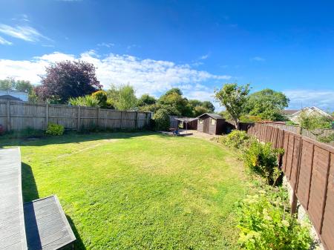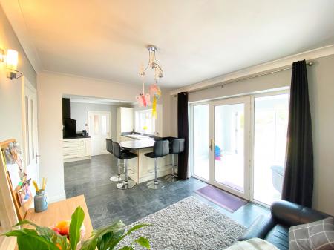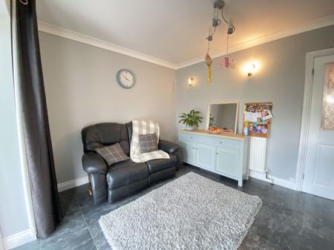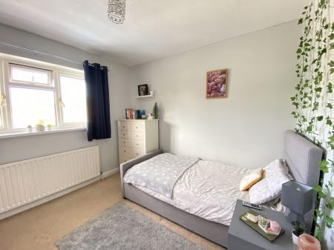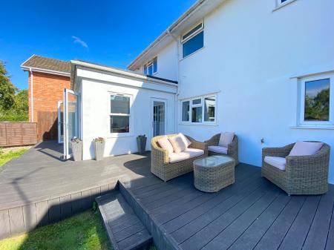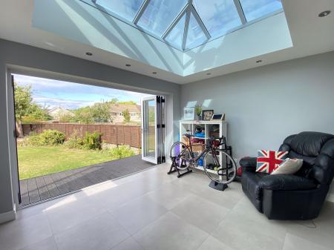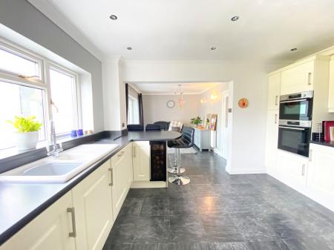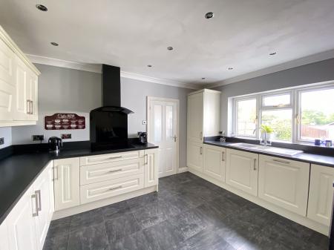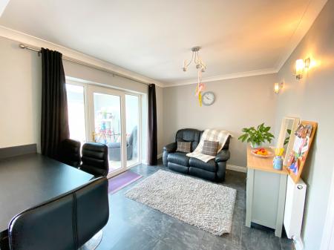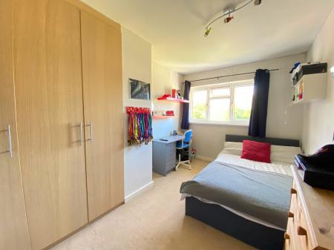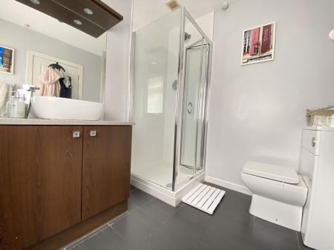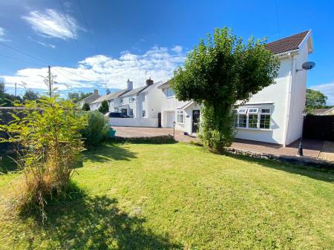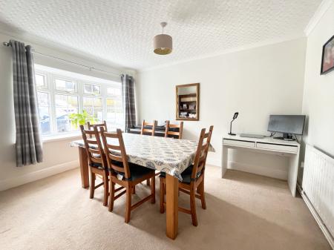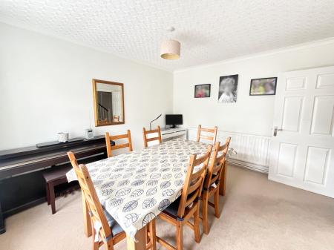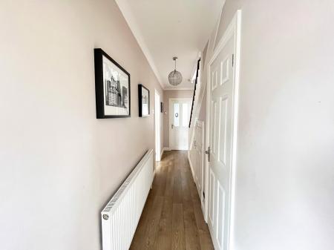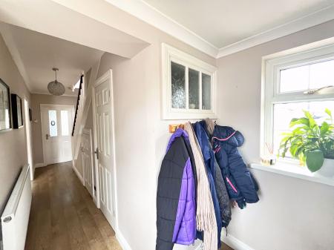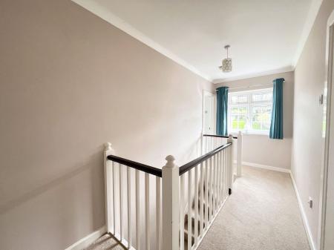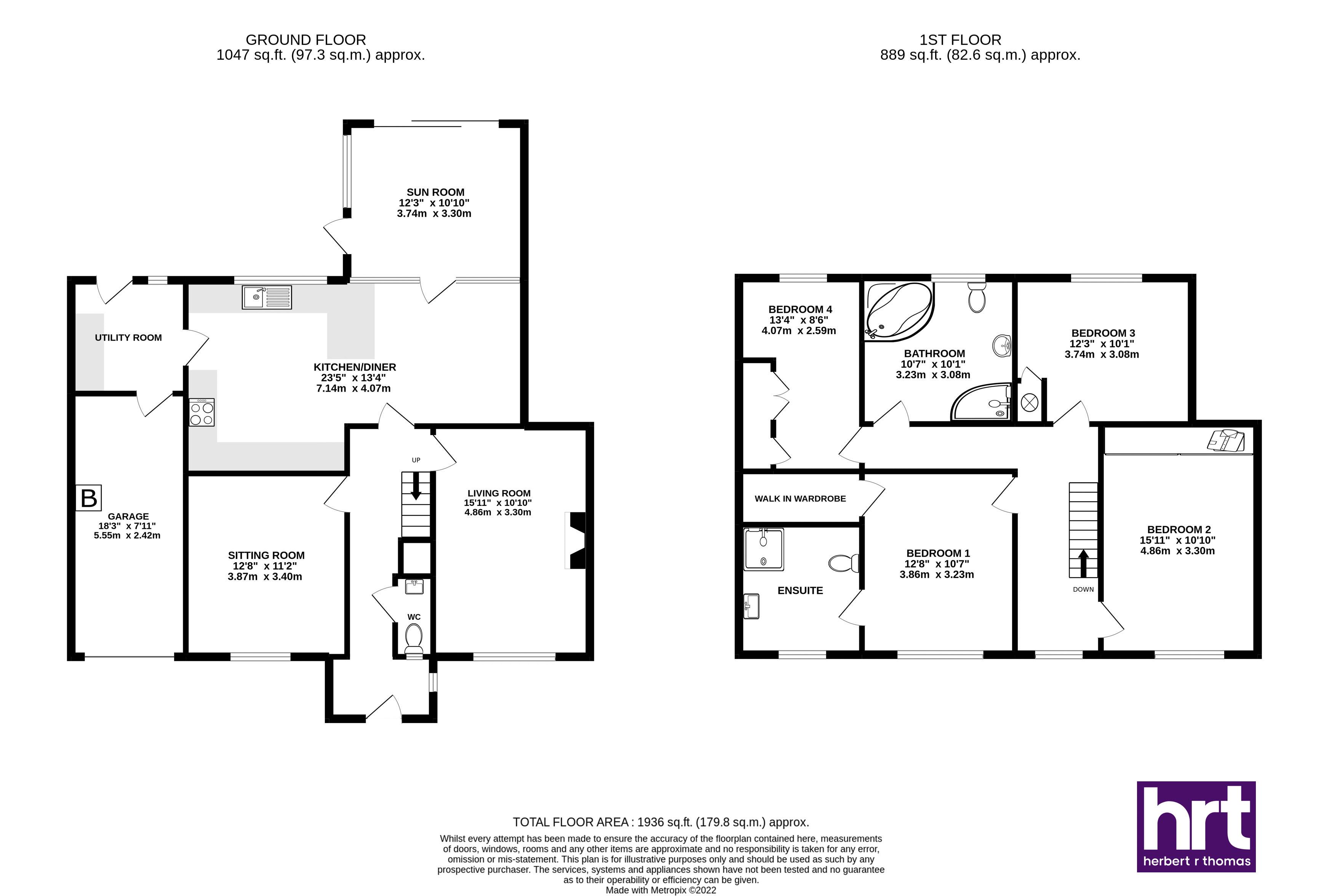- Early viewing is highly recommended
- Cowbridge comprehensive school catchment
- Well-proportioned detached four double bedroom detached home
- Versatile accommodation comprising an entrance hall with WC 'just off', two bay fronted reception rooms, open plan kitchen/breakfast/diner to the rear leading to sunroom, separate utility, four do...
- Set in a well balanced plot with large driveway and lawn to the front and a private, landscaped rear garden
- Situated in the popular Vale village of Corntown, local amenities such as local pubs, shops, garden centre, heritage coastline are easily accessible
4 Bedroom House for sale in Corntown
A sizeable, well-proportioned, detached family home set in a generous plot with large front driveway and landscaped rear garden situated in the popular village of Corntown with local amenities, schools and heritage coastline close by.
Composite front door flanked by 2 windows to the side, opening to ENTRANCE HALL, (7'1" x 21'10"), wood effect floor, pendant ceiling lights, quarter turn stairs rising to first floor with useful storage cupboard and separate WC under. WC, (5'7" x 2'8"), floor, tiling to low level walls, wc, ceramic wall mounted wash hand basin (vanity storage under) pendant ceiling light and high-level frosted window. Bay fronted SITTING ROOM, (15'10" x 10'10"), fully carpeted, pendant ceiling light, fireplace with marble hearth and timber surround, wall mounted up lights and double glazed window overlooking the front garden. DINING ROOM, (10'11" x 12'8"), fitted carpet, pendant ceiling light, large bay window to front. Sizable open plan KITCHEN/ BREAKFAST/ SITTING SPACE, (23'5" max x 13'4" max), tile effect floor, LED spotlights to kitchen, multiple wall and base mounted units, roll top work surface continuing to breakfast bar peninsula (with drinks cooler under), integrated 'Bosch' oven and grill, induction hob (extractor over), fridge/freezer, dishwasher, ceramic 1 1/2 sink and drainer with a large window to the rear garden above. Pendant ceiling light and tile effect floor continues into sitting space with lockable glazed door to SUN ROOM, (11'5" x 13'4"), tile effect floor, pendant glass roof, multiple LED spotlights, dual aspect with lockable door, sash window to rear and additional bi-fold doors out. Separate UTILITY ROOM, (7,11" x 8'9"), ceramic tiled floor, fitted ceiling lights and base mounted units, roll top work surface over, stainless steel sink, drainer and glazed door out to the garden. Internal door opening to GARAGE, (17' x 7'11"), level concrete floor, boarded ceiling with fitted lighting, wall mounted 'Baxi' boiler, access to fuse board with manual up and over door opening to front driveway.
L-shaped first floor LANDING, (6' max x 16'9"), fitted carpet, pendant ceiling light, window to front elevation and separate attic hatch (with retractable ladder). BEDROOM 1, (12'2" x 12'9"), fully carpeted, pendant ceiling lights, large window with elevated views to the front with walk in wardrobe and additional en-suite off. Walk in wardrobe, (4'6" x 6'7"), carpeted, pendant ceiling light with open storage shelves and hanging rails. Modern EN-SUITE SHOWER ROOM, (7'6" x 6'8"), tiled floor, LED spotlights fitted to ceiling, modern low-level WC, corner mains fed shower enclosure, free standing ceramic wash hand basin with vanity storage, under lighting over large window to the front. BEDROOM 2, (10'9" x 15'9"), fitted carpet, pendant ceiling lights, blank of fitted wardrobes, matching dresser, bedside tables and large window to front garden. BEDROOM 3, (11'11" x 9'9"), fitted carpet, pendant ceiling light, access to airing cupboard and large window to the back garden. BEDROOM 4, (13'4" x 8'7"), fitted carpet, ceiling light, integrated 1 1/2 wardrobe and window to the back.
To the front a natural stone walled boundary and pillared entrance opens to sizable front driveway with grass lawn to the side and small brook running through.
Rear garden has been landscaped with family living in mind compromising a large composite deck seating area stepping down to flat lawn, stock beds, gravel area and timber shed to the far corner with secure gate opening directly onto the local green space/playpark.
Important information
This is a Freehold property.
Property Ref: EAXML13503_6129160
Similar Properties
Dyfodwg House, Main Road, Cross Inn CF72 8AZ
5 Bedroom House | Guide Price £529,950
A deceptively spacious, unique and historic 5 bed detached family home dating back to the late 1800's. Extensively enhan...
21 Main Road, Ogmore, The Vale of Glamorgan CF32 0PD
4 Bedroom Semi-Detached House | Guide Price £525,000
An extended 3/4 bedroom semi detached dormer property, enjoying sea views, located in this most sought after coastal vil...
Chapelwood House, Chapel Road, Llanharan CF72 9QB
6 Bedroom House | Guide Price £525,000
*Annex/ Business Potential* A substantially built 6 bedroom detached family home offering versatile living space with ge...
9 Love Lane, Llanblethian, The Vale of Glamorgan CF71 7JQ
4 Bedroom House | Offers in excess of £549,000
Charming, extended, 4 bedroomed semi-detached family home, ideally positioned for easy access to Cowbridge Town Centre...
Apartment 6 Grammar School, Cowbridge, CF71 7BB
2 Bedroom Apartment | Asking Price £549,000
A two bedroom first floor apartment, situated in the prestigious grade II listed, Old Grammar School development, in the...
31 Crompton Way, Ogmore-By-Sea, The Vale of Glamorgan CF32 0QF
4 Bedroom House | Asking Price £550,000
Large four double bedroom, three reception room, family home in excellent condition in a quiet end of cul-de-sac positio...
How much is your home worth?
Use our short form to request a valuation of your property.
Request a Valuation

