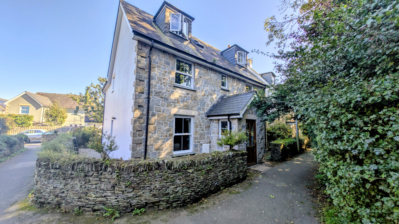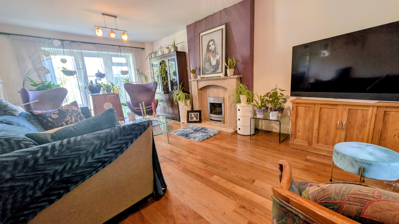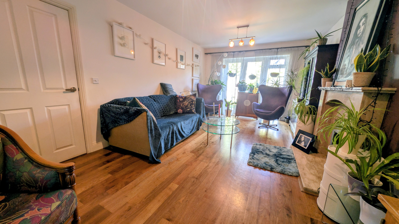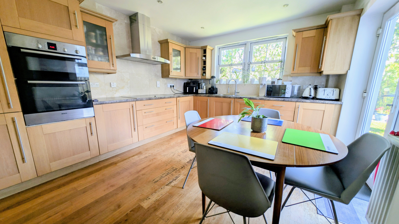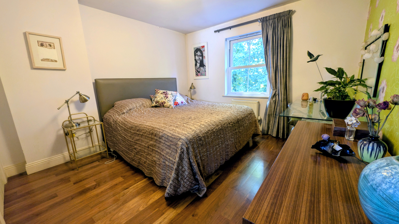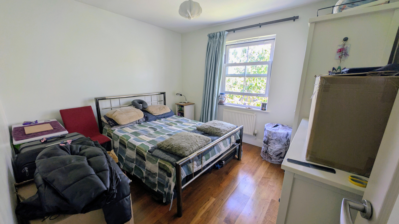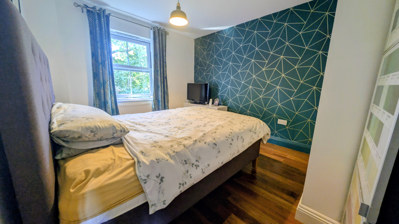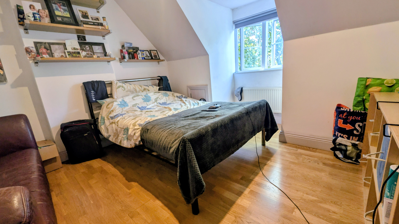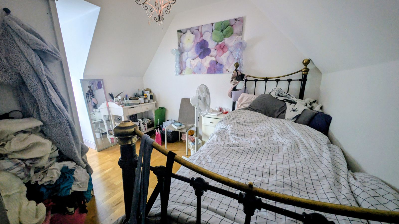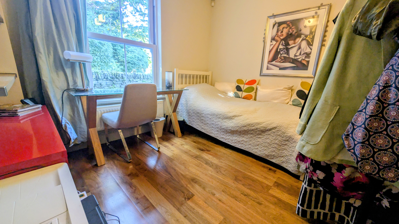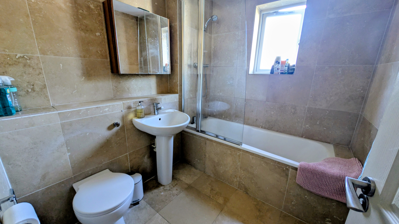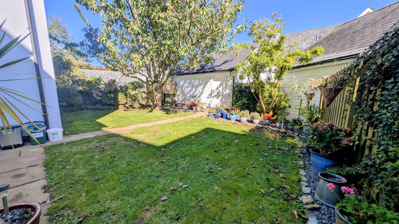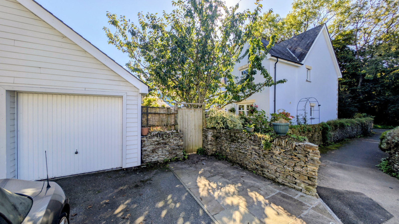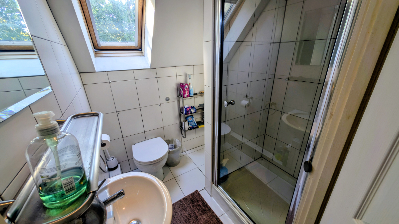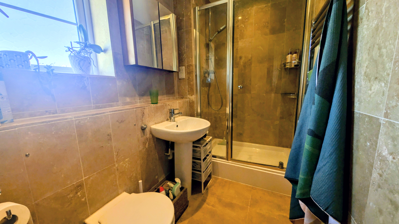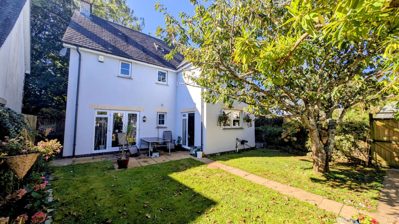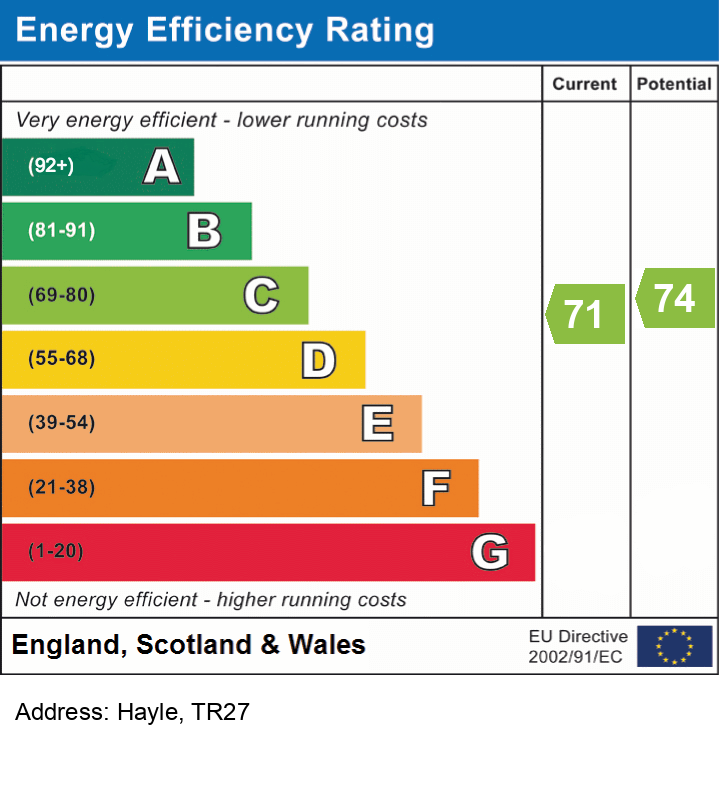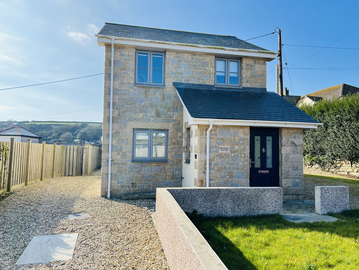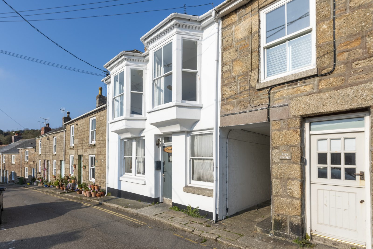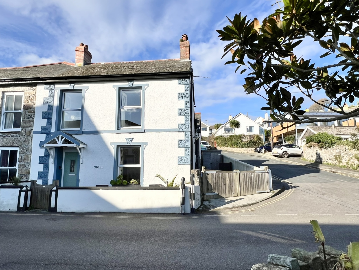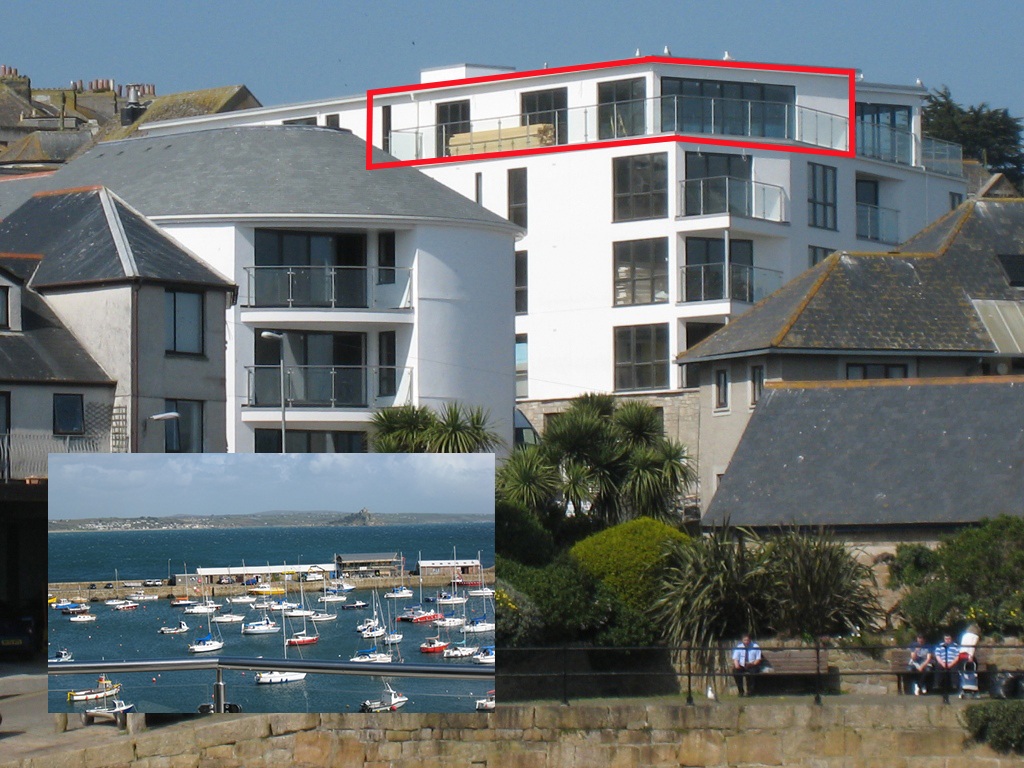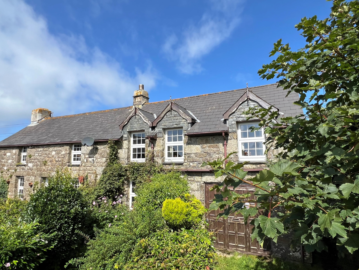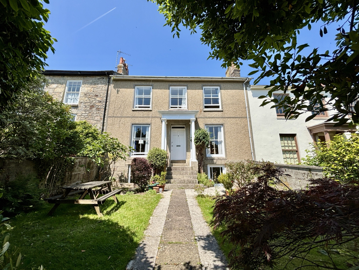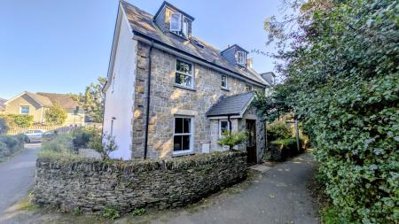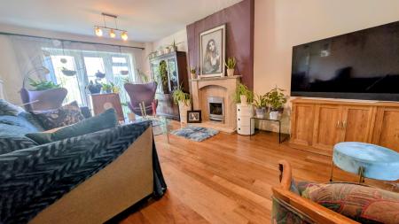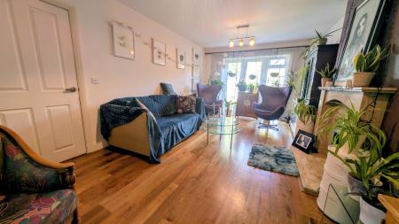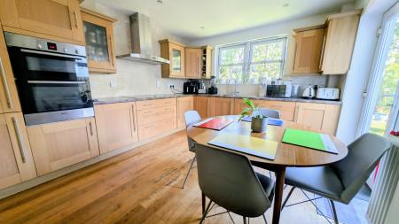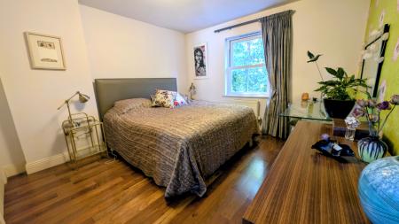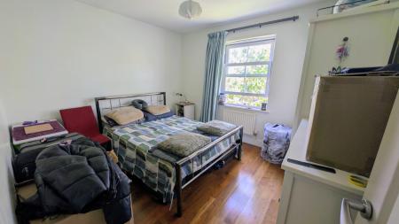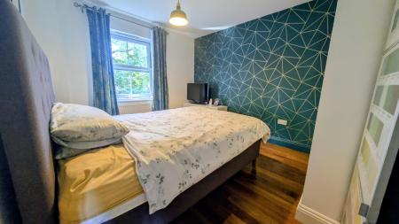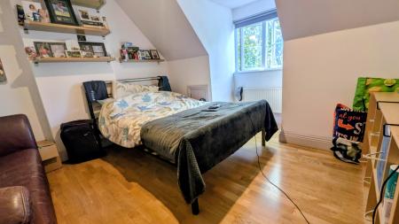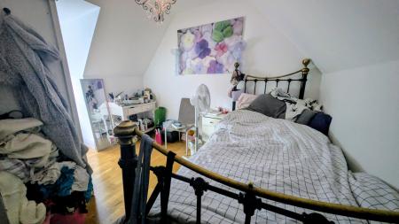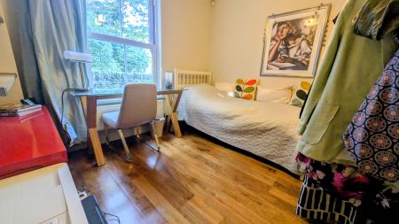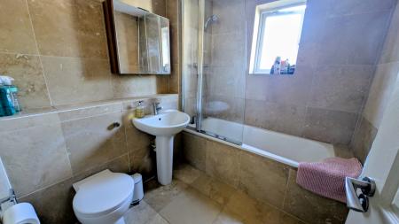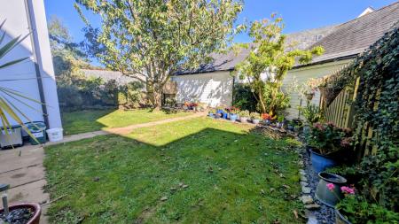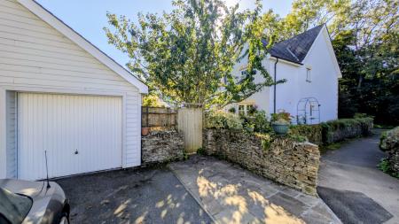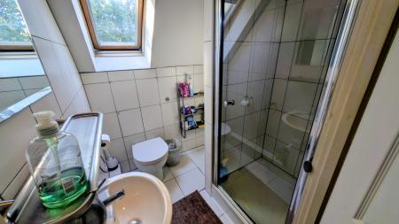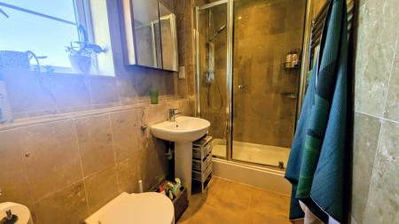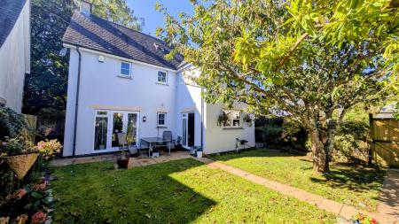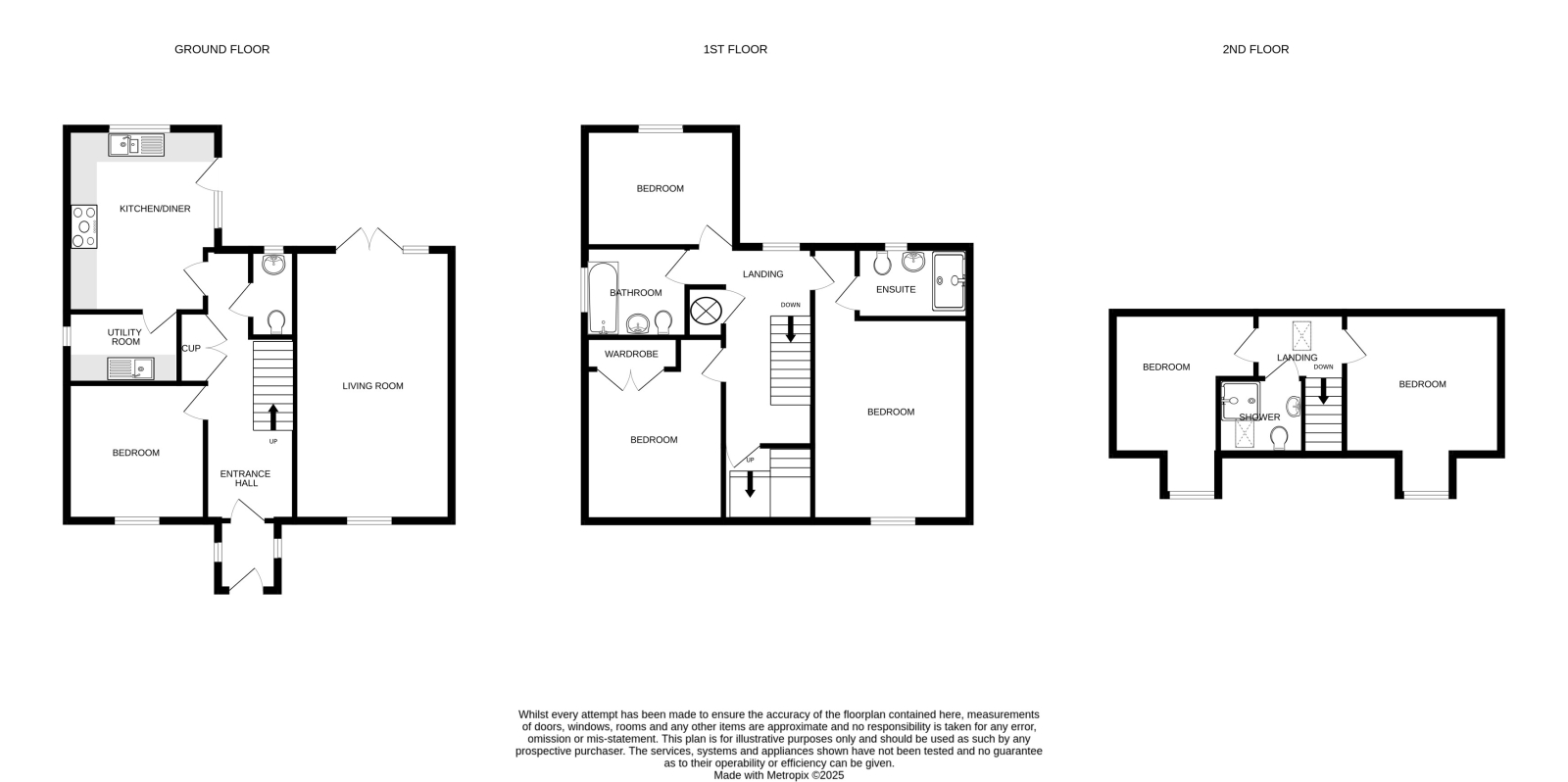- DETACHED FIVE BEDROOM HOUSE
- LIVING ROOM * DINING ROOM
- KITCHEN * UTILITY ROOM
- FIRST FLOOR BATHROOM * SECOND FLOOR SHOWER ROOM
- ONE ENSUITE BEDROOM
- GARDEN TO THE REAR
- GARAGE
- TWO PARKING SPACES
- EPC = C * COUNCIL TAX BAND = E
- APPROXIMATELY 158 SQUARE METRES
5 Bedroom Detached House for sale in Cornwall
Council tax band: E.
Situated on the popular Saltings Reach development is this nicely presented five bedroom detached house with garden, garage and parking. The accommodation comprises a living room, dining room, kitchen/breakfast room, utility and cloakroom on the ground floor. On the first floor there are three bedrooms, one enjoying an ensuite shower room, along with a family bathroom. On the second floor there are two further bedrooms and a shower room. Externally there is a enclosed garden to the rear, a garage and two parking spaces. We would highly recommend an early appointment to view.
Property additional info
DOUBLE GLAZED DOOR TO:
PORCH: 5' 2" x 4' 3" (1.57m x 1.30m)
Radiator, double glazed windows to either side. Door to:
HALL: 19' 3" x 6' 7" maximum (5.87m x 2.01m)
Radiator, stairs rising with storage cupboard under, further built in cupboard.
CLOAKROOM:
Low level w.c., radiator, wall mounted wash hand basin, double glazed window to the rear, extractor fan.
LIVING ROOM: 19' 4" x 11' 5" (5.89m x 3.48m)
Double glazed window to the front, double glazed window and door to the rear, gas fire with stone surround, two radiators.
KITCHEN/BREAKFAST ROOM: 13' 5" x 11' 2" maximum (4.09m x 3.40m)
Range of base and wall mounted units, Bosch integral double oven, Neff double size hob with extractor hood over, one and a half bowl stainless steel sink unit with mixer tap and drainer, double glazed sash window to the rear, double glazed door and window to the side, built in dishwasher, radiator, inset spotlights.
UTILITY ROOM: 7' 8" x 5' 2" (2.34m x 1.57m)
Single bowl stainless steel sink unit with mixer tap and drainer, range of base units, wall mounted shelves, cupboard housing gas combination boiler, plumbing for washing machine and space for tumble dryer, radiator, double glazed window to the side.
DINING ROOM: 10' 1" x 10' 0" (3.07m x 3.05m)
Double glazed sash window to the front, radiator.
FIRST FLOOR LANDING:
Radiator, built in storage cupboard, double glazed window to the rear.
BEDROOM ONE: 11' 10" x 11' 5" to wardrobes (3.61m x 3.48m)
Double glazed sash window to the front, range of built in wardrobes, radiator.
ENSUITE: 7' 4" x 4' 8" (2.24m x 1.42m)
Fully tiled walls and floor, shower cubicle with mails shower and glazed screen, pedestal wash hand basin, low level w.c., double glazed window to the rear, shaver socket, heated towel rail.
BEDROOM TWO: 11' 2" x 10' 10" (3.40m x 3.30m)
Radiator, double glazed sash window to the rear, access to the loft.
BEDROOM THREE: 11' 1" x 10' 0" including wardrobes (3.38m x 3.05m)
Built in wardrobes, radiator, double glazed sash window to the front.
DOOR FROM HALLWAY TO:
SECOND FLOOR:
Half landing with double glazed window to the front, landing with skylight to the rear, radiator.
BEDROOM FOUR: 11' 6" x 10' 7" (3.51m x 3.23m)
Built in eaves storage, double glazed window to the front, radiator.
BEDROOM FIVE: 10' 7" x 7' 6" (3.23m x 2.29m)
Built in eaves storage, double glazed window to the front, radiator.
SHOWER ROOM: 5' 6" x 5' 5" (1.68m x 1.65m)
Shewer cubicle, wash hand basin, low level w.c. with concealed cistern, heated towel rail, Velux window to the front, shaver socket.
OUTSIDE:
To the rear of the property the garden is mainly laid to lawn with patio area, gravelled area to the side and access to garage, two further parking spaces.
GARAGE:
With power and light, metal up and over door.
SERVICES:
Mains water, gas, electricity and drainage.
AGENTS NOTE:
We checked the phone signal with EE which was good. The property is constructed of block under a slate tiled roof. We understand from Openreach.com that Ultrafast Full Fibre Broadband (FTTP) should be available to the property.
DIRECTIONAL NOTE:
Via What3Words: ///impeached.agreeable.flick
Important Information
- This is a Freehold property.
Property Ref: 111122_M52
Similar Properties
The Parade, Mousehole, TR19 6PP
2 Bedroom Detached House | Guide Price £525,000
A chance to acquire an extremely well presented two bedroom detached architect designed house, which was built approxima...
Regent Terrace, Mousehole, TR19 6TH
3 Bedroom Apartment | Guide Price £510,000
Lovely sea views over Mount's Bay to St Clement's Isle and beyond from this extremely well presented three bedrooms, spl...
The Parade, Mousehole, Cornwall, TR19 6PS
3 Bedroom Terraced House | Guide Price £500,000
Sea views over Mounts Bay and beyond from this extremely well presented three bedroom character home located on the appr...
Jennings Street, Penzance, TR18 2GZ
2 Bedroom Apartment | Guide Price £550,000
Lovely panoramic sea views across Mounts Bay, Penzance Harbour towards St Michael's Mount and beyond are enjoyed from th...
Higher Ninnis, Newmill, TR20 8XS
4 Bedroom Detached House | Guide Price £550,000
Lovely rural views across surrounding countryside to Mounts Bay and beyond from this character four bedroom detached cot...
Penrose Terrace, Penzance, TR18 2HQ
6 Bedroom End of Terrace House | Guide Price £550,000
A mid Victorian, Grade II Listed, three storey town house, situated on the outskirts of Penzance and enjoying sea views...

Marshalls Estate Agents (Penzance)
6 The Greenmarket, Penzance, Cornwall, TR18 2SG
How much is your home worth?
Use our short form to request a valuation of your property.
Request a Valuation
