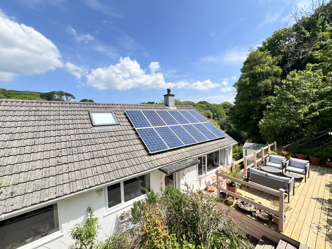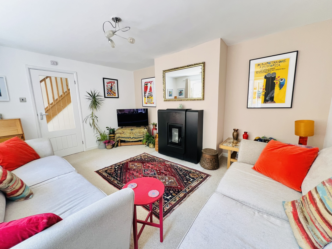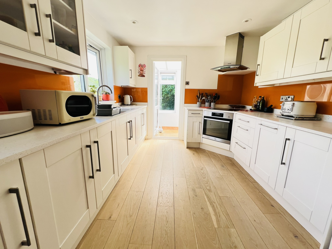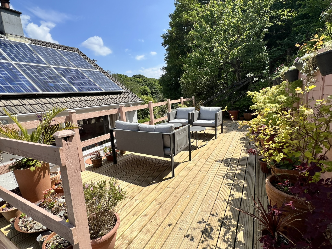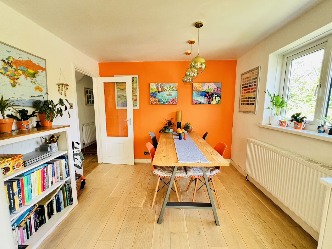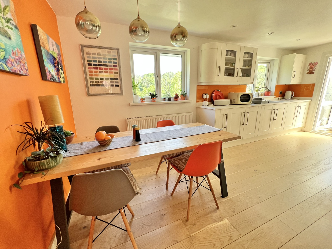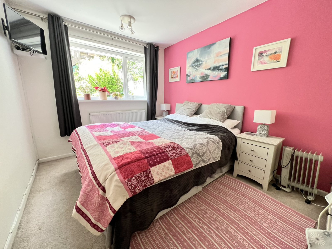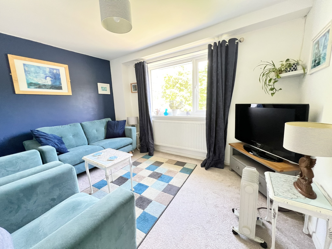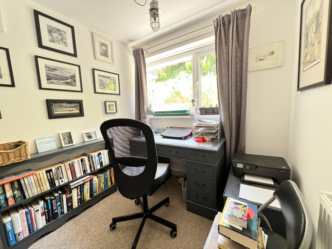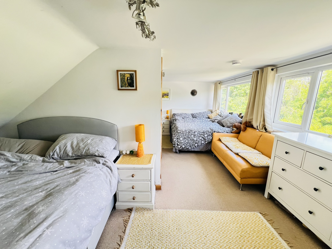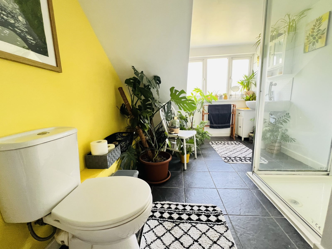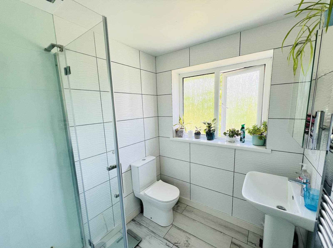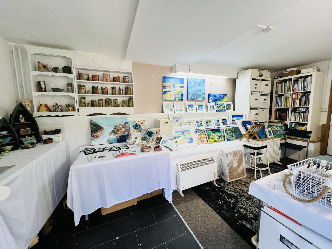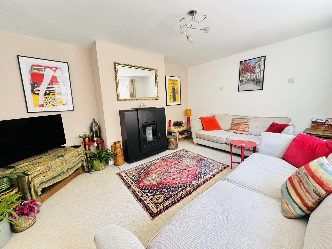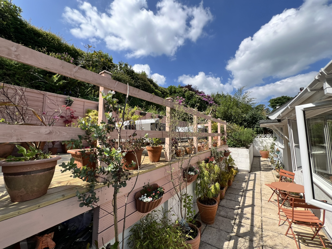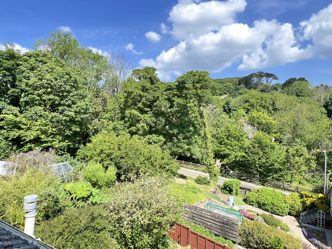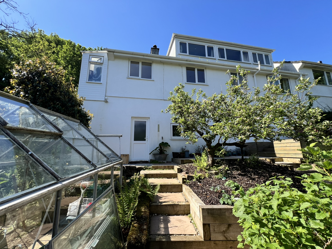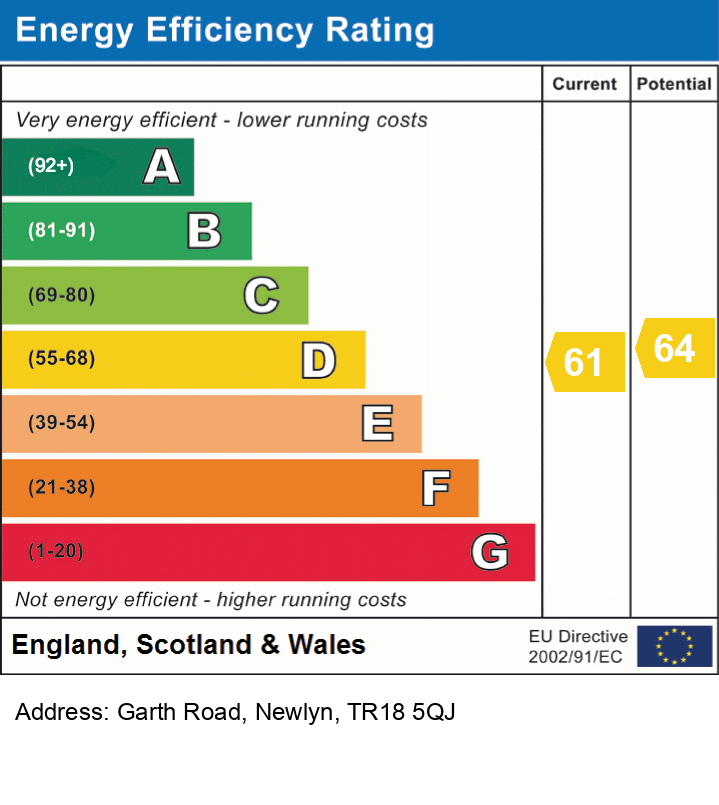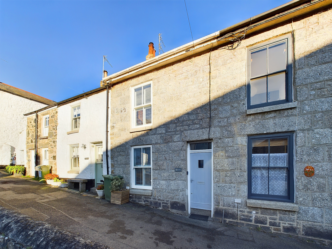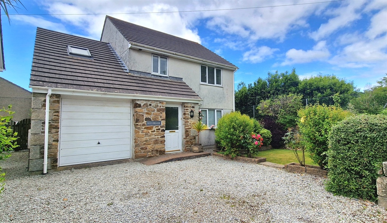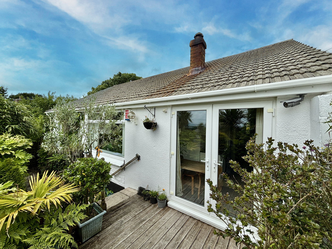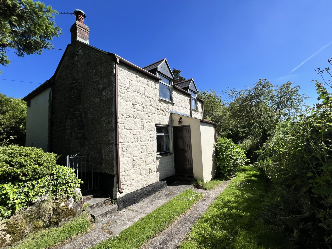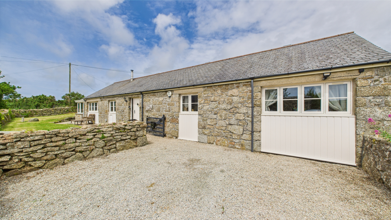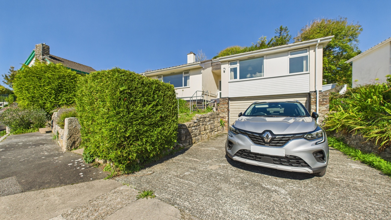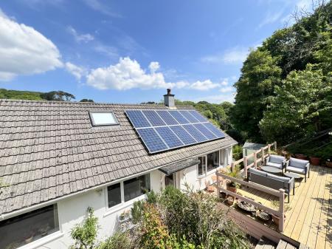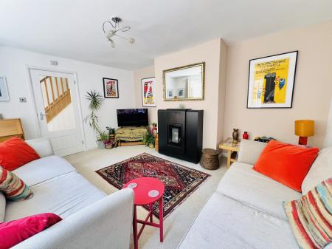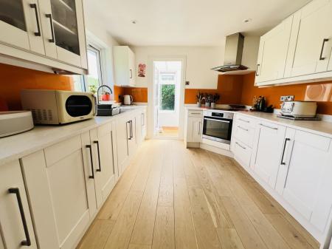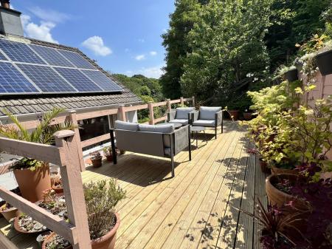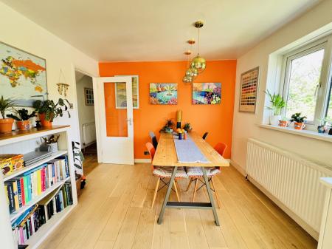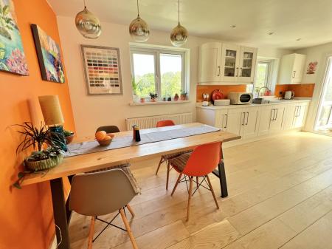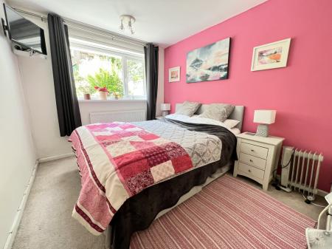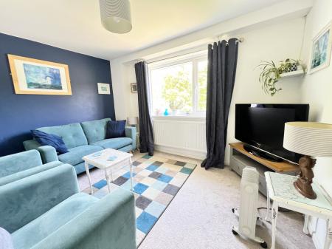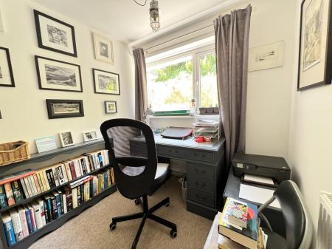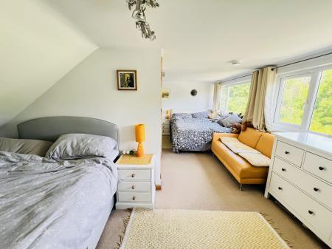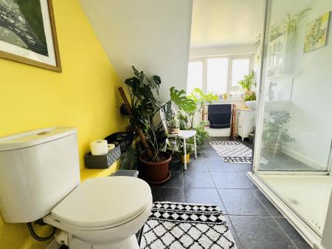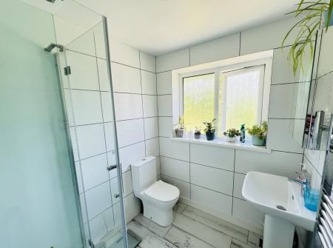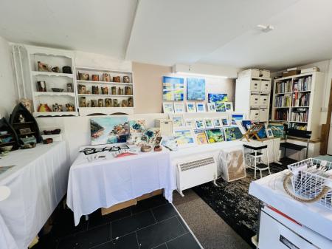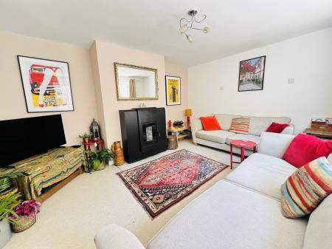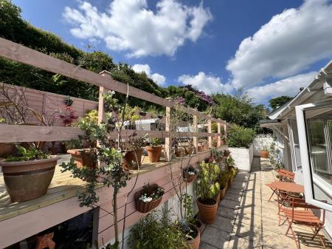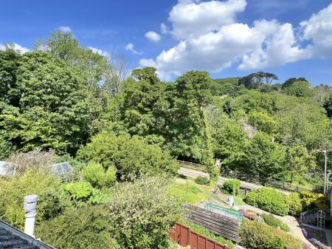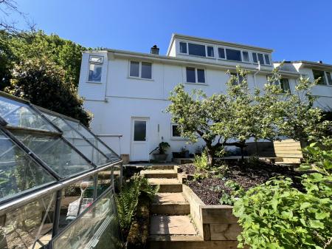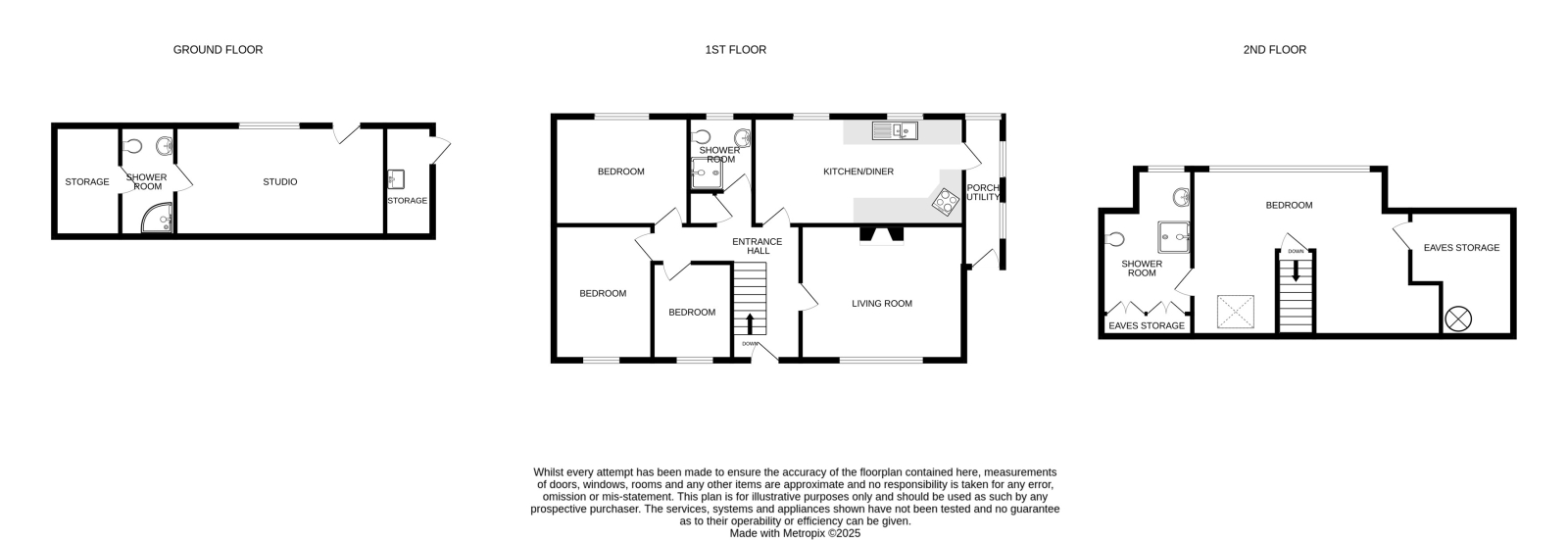- FOUR 4
- LIVING ROOM
- KITCHEN/DINER
- WOOD PELLET CENTRAL HEATING * SOLAR PANELS * UPVC DOUBLE GLAZING
- GOOD DECORATIVE ORDER
- IDEAL FAMILY HOME
- STUDIO ACCESSED FROM REAR GARDEN * CUL-DE-SAC POSITION
- GARAGE IN A NEARBY BLOCK * SHORT DISTANCE FOR MOST AMENITIES
- EXCELLENT OPPORTUNITY * VIEWING RECOMMENDED
- EPC = D * COUNCIL TAX BAND = D * APPROXIMATELY 121 SQUARE METRES
4 Bedroom Semi-Detached House for sale in Cornwall
Council tax band: D.
A chance to acquire a spacious four bedroom semi detached dormer bungalow, which has been modernised to a high standard and therefore offered for sale in good decorative order. The property has well proportioned living accommodation, which would make an ideal family home and really needs to be viewed internally to appreciate to the full. The property stands in terrace gardens with various decked areas, taking advantage of the sunny aspects along with an integrated studio underneath the property. Number 8 Garth Road has solar panels and wood pellet boiler which contain the bills to a minimum. Opposite the property is a garage and the main village of Newlyn is only a short distance away. The main town of Penzance is approximately 2 miles away with a good array of shops and schools, along with a mainline railway connection to London Paddington.
Property additional info
ENTRANCE HALL:
Engineered oak flooring, understairs storage cupboard, further built in cupboard, radiator.
LIVING ROOM: 14' 7" x 12' 0" (4.45m x 3.66m)
Calux wood pellet boiler serving domestic hot water and central heating, UPVC double glazed window overlooking front gardens, TV point, radiator.
KITCHEN/DINER: 19' 0" x 9' 8" (5.79m x 2.95m)
Stainless steel inset single drainer sink unit with cupboards below, extensive range of fitted wall and base units, Minerva worksurfaces, built in oven, four ring hob and extractor hood over, engineered oak flooring, UPVC double glazed window overlooking rear garden, sunken spotlights, radiator. Door to:
REAR PORCH/UTILITY ROOM:
Engineered oak flooring, UPVC double glazed, plumbing for washing machine, door to garden,
BEDROOM ONE: 12' 0" x 10' 0" (3.66m x 3.05m)
UPVC double glazed window overlooking front garden, radiator.
BEDROOM TWO: 12' 0" x 8' 9" (3.66m x 2.67m)
UPVC double glazed window overlooking rear garden, radiator.
BEDROOM THREE: 8' 9" x 7' 2" (2.67m x 2.18m)
UPVC double glazed window overlooking front garden, radiator.
SHOWER ROOM:
White suite comprising low level WC, pedestal wash hand basin, shower cubicle with glass screen, tiled walls and floor, heated towel rail.
Stairs from entrance hall to:
FIRST FLOOR LANDING:
BEDROOM FOUR: 17' 2" x 15' 3" maximum (5.23m x 4.65m)
Eave storage cupboard, UPVC double glazed window to rear, radiator, walk in wardrobe/boiler cupboard. This room could be easily converted into two (subject to any necessary planning permissions).
EN SUITE SHOWER ROOM:
White suite comprising glazed shower cubicle, pedestal wash hand basin, low level WC, tiled flooring, UPVC double glazed window, storage cupboard, radiator.
OUTSIDE:
To the front of the property there is a raised decked area with well stocked flower borders leading to side garden with garden shed, flower borders and access to storage cupboard. The rear garden has a raised decked area, flower borders, small patio area, greenhouse, rear pedetrian access, raised kitchen garden bed and access to:
STUDIO: 19' 0" x 9' 6" (5.79m x 2.90m)
UPVC double glazed window overlooking rear garden, door to:
SHOWER ROOM:
Corner shower, pedestal wash hand basin, low level WC, tiled flooring and door to storage area.
GARAGE:
In block opposite the property.
SERVICES:
Mains water, electricity, drainage, solar panels and wood pellet boiler.
DIRECTIONS:
Via "What3Words" app: ///craftsman.wanted.owned
AGENTS NOTE:
We understand from Openreach website that Fibre to the Cabinet Broadband (FTTC) is available to the property. We tested the mobile phone signal for Vodafone which was good. The property is constructed of block under a tiled roof.
Important Information
- This is a Freehold property.
Property Ref: 111122_L35
Similar Properties
Duck Street, Mousehole, TR19 6QW
3 Bedroom Terraced House | £450,000
A beautifully presented mid terraced, three bedroom granite cottage situated closed to the harbour of Mousehole and the...
4 Bedroom Detached House | Guide Price £450,000
Superbly presented four bedroom detached home set in a desirable area within Reawla, offering spacious well proportioned...
Tresowes Hill, Ashton, Helston, TR13 9TB
3 Bedroom Bungalow | £450,000
Situated in an elevated position enjoying wonderful sea and countryside views over Mount's Bay towards St Michael's Moun...
3 Bedroom Detached House | Guide Price £465,000
A chance to acquire a character detached three bedroom period property, located in a sought after hamlet between the vil...
2 Bedroom Barn Conversion | £470,000
Situated in the small hamlet of Kerris Vean and located in a rural location and backing onto farmland is this recently u...
Trendreath Close, Lelant, St. Ives, Cornwall, TR26 3EW
4 Bedroom Bungalow | Guide Price £470,000
Located in the sought-after Lelant Saltings, this detached four bedroom bungalow offers spacious accommodation with exce...

Marshalls Estate Agents (Penzance)
6 The Greenmarket, Penzance, Cornwall, TR18 2SG
How much is your home worth?
Use our short form to request a valuation of your property.
Request a Valuation
