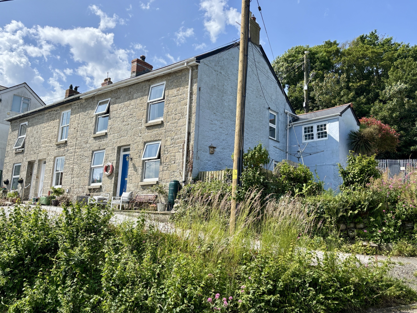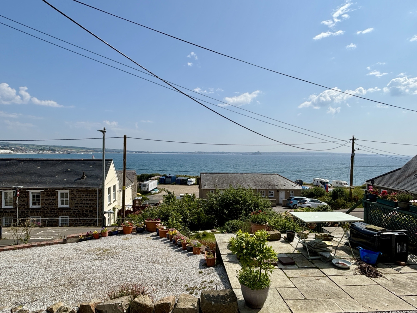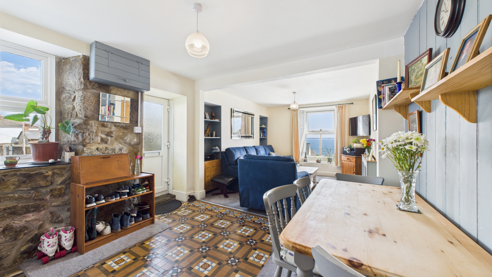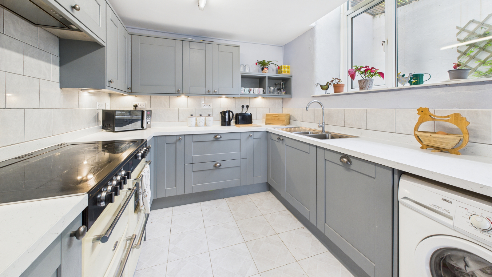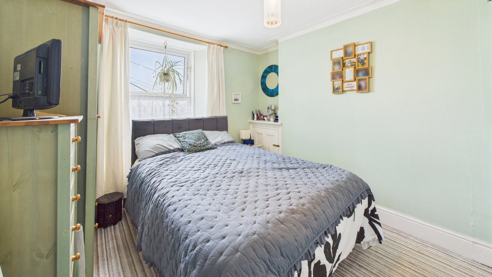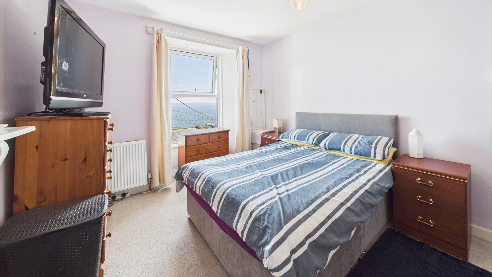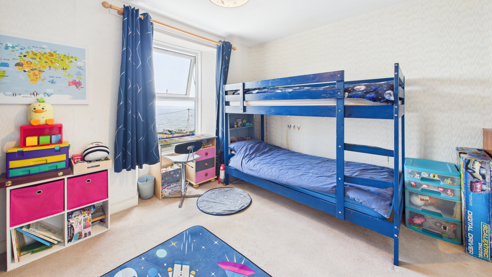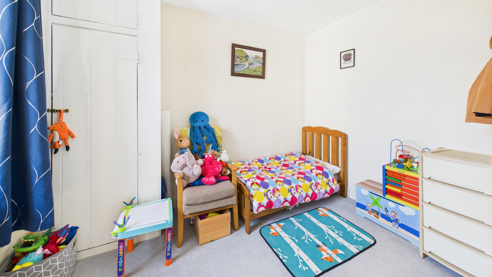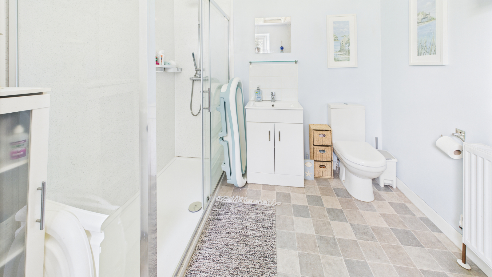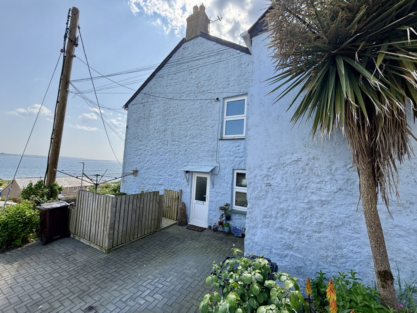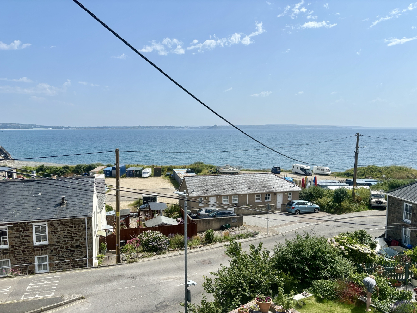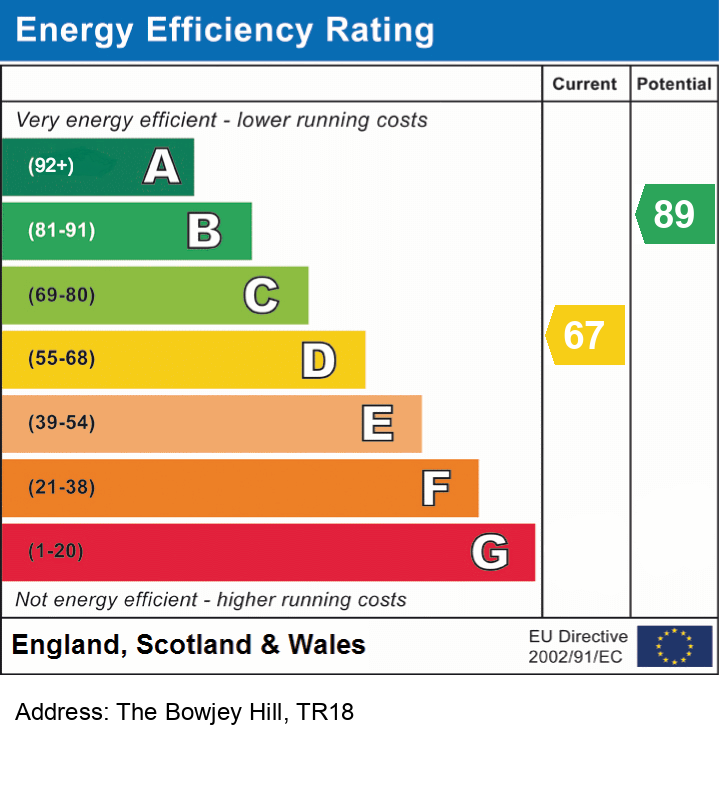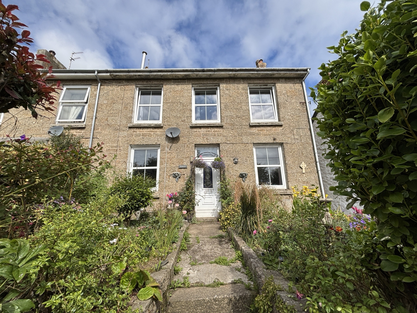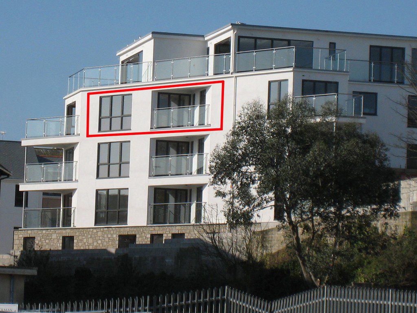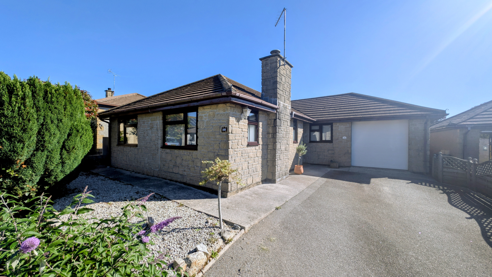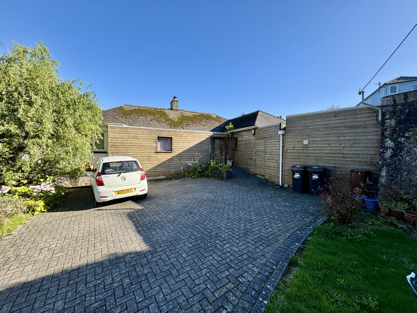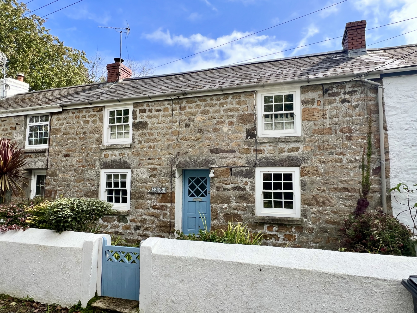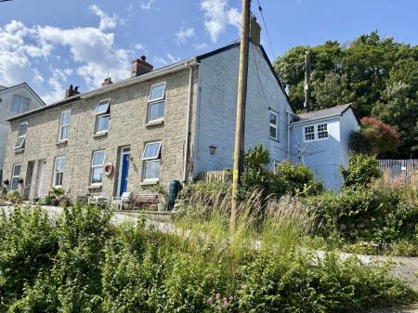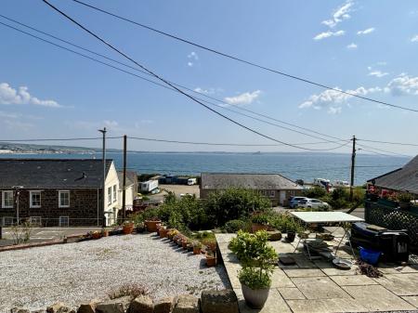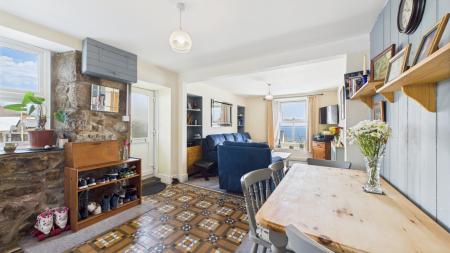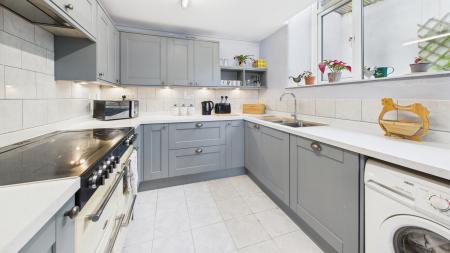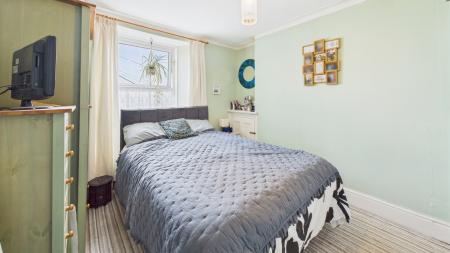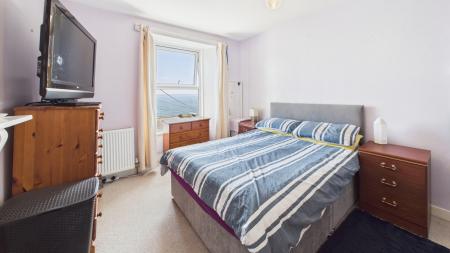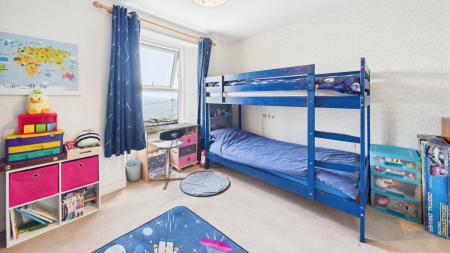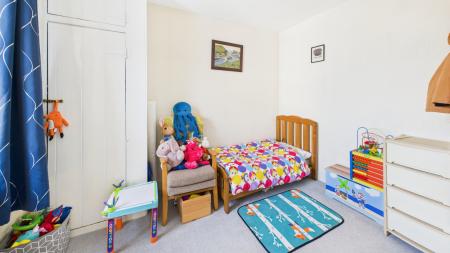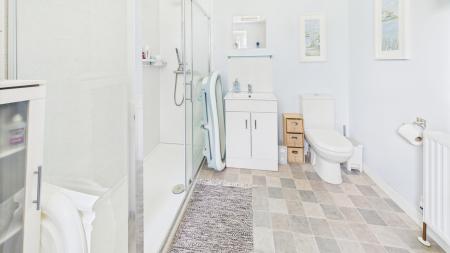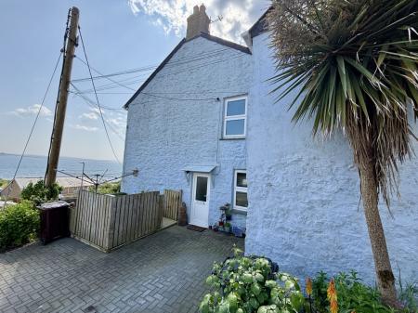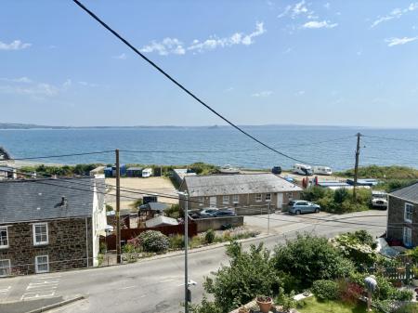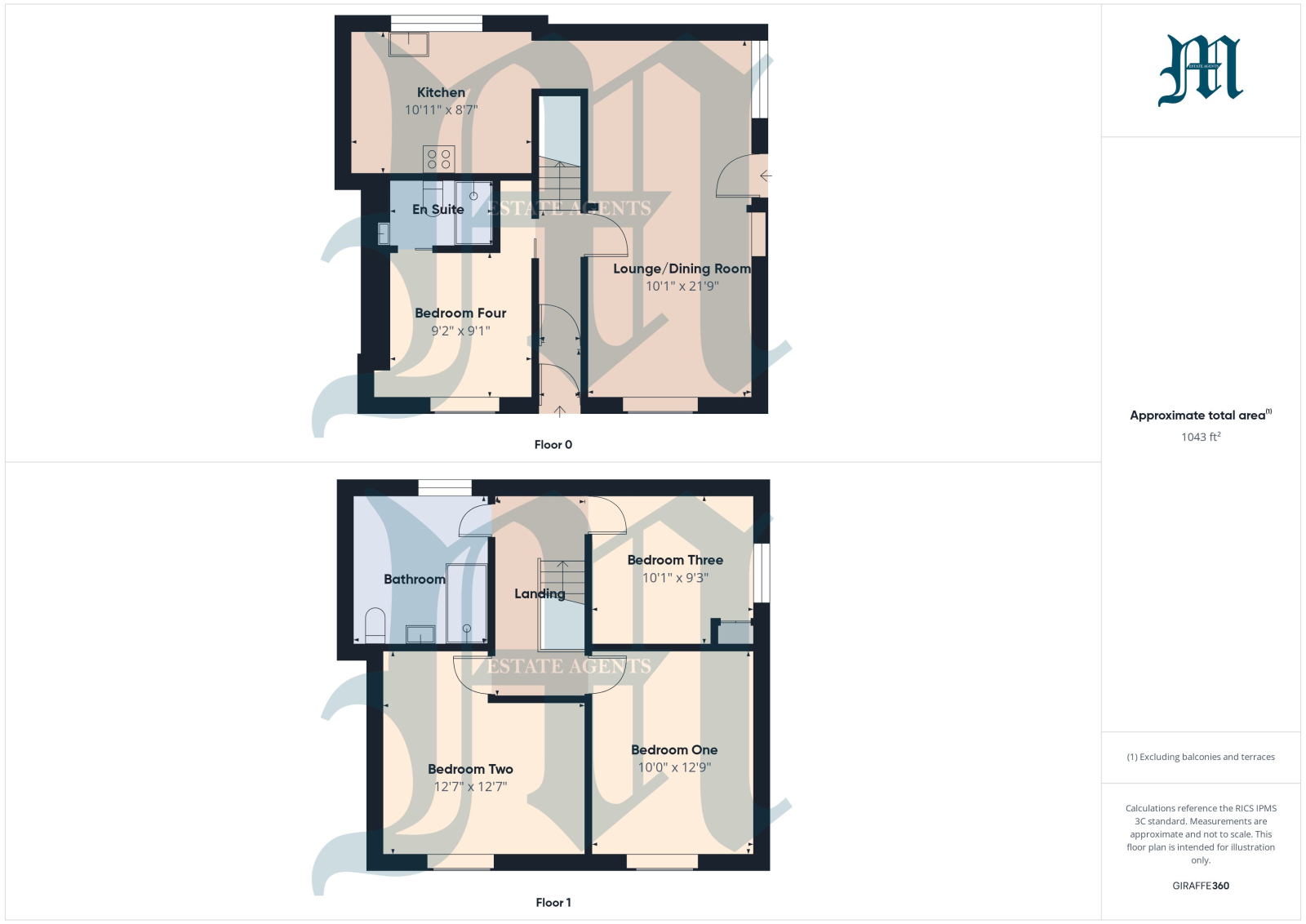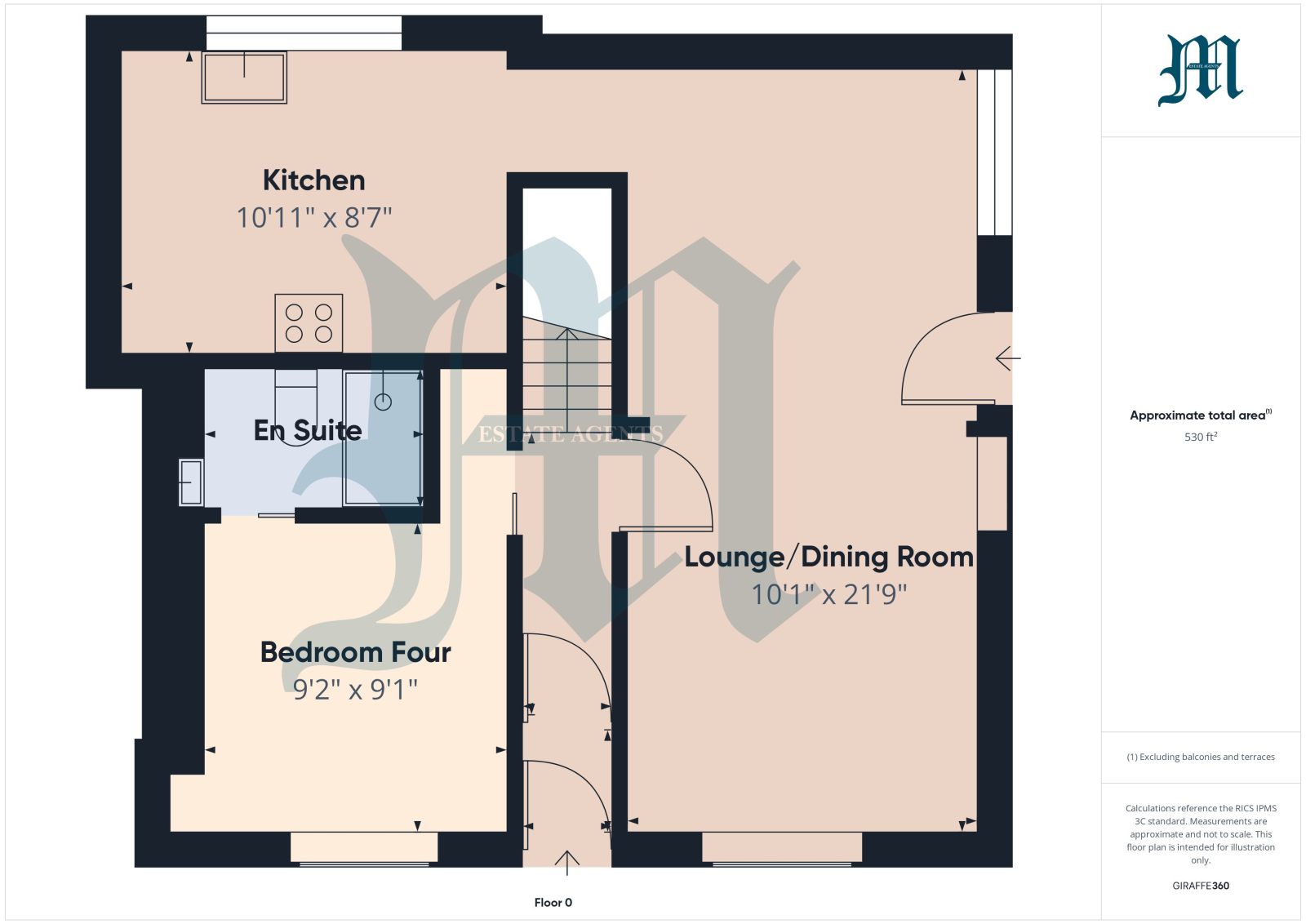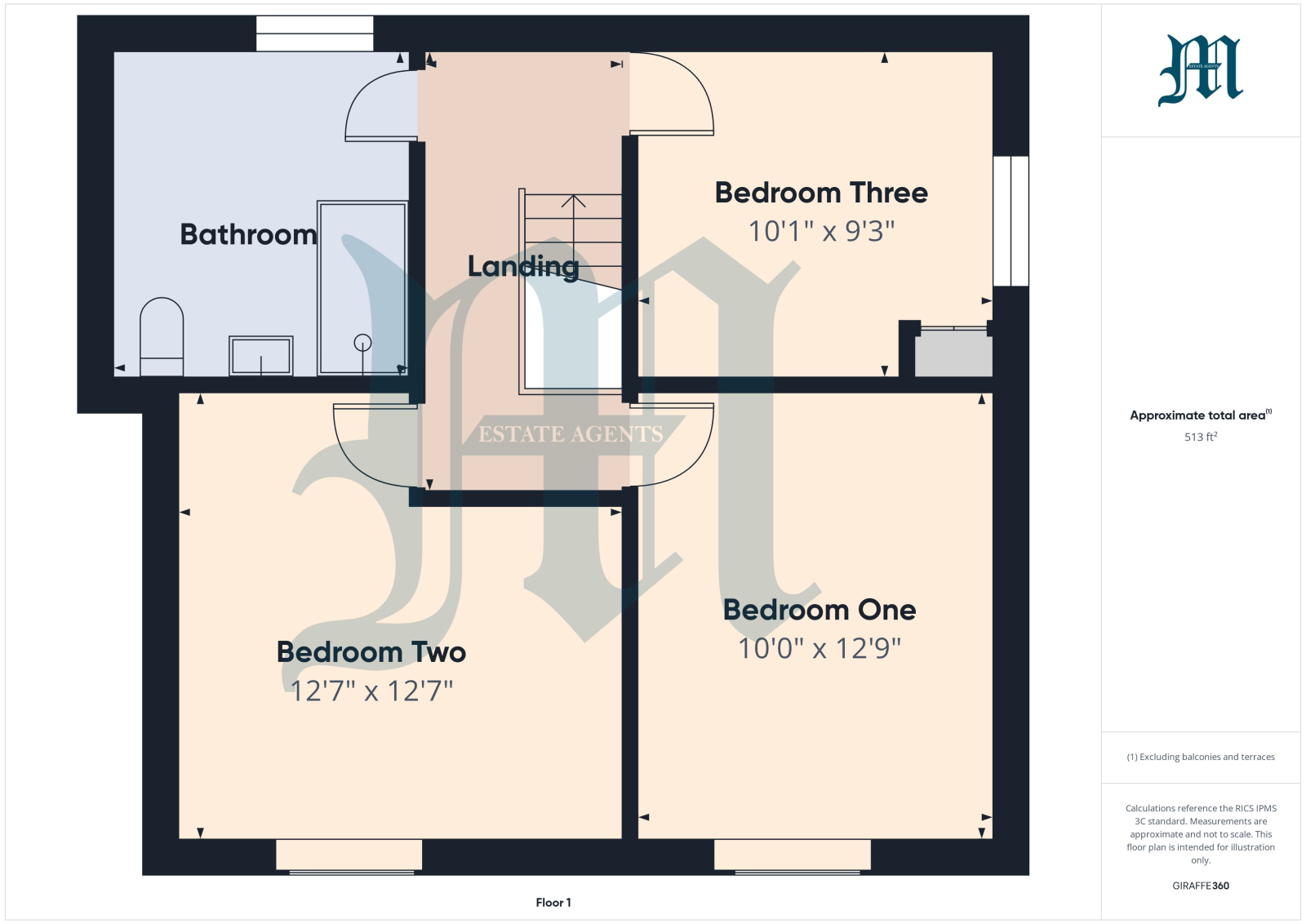- FOUR 3
- EN SUITE * FIRST FLOOR BATHROOM
- SEA VIEWS
- LOUNGE/DINING ROOM
- FITTED
- OFF STREET PARKING
- PATIO
- GAS CENTRAL HEATING
- POPULAR VILLAGE LOCATION
- EPC = D * COUNCIL TAX BAND = B * APPROXIMATELY 94 SQUARE METRES
3 Bedroom End of Terrace House for sale in Cornwall
Council tax band: B.
Situated on the outskirts of Newlyn and enjoying amazing uninterrupted views of Sandy Cove towards Mount's Bay and beyond is this end of terraced granite house with spacious accommodation, and off street parking for several vehicles. The accommodation comprises of three double bedrooms and shower room on the first floor, of which bedroom one and two enjoy the aforementioned views. On the ground floor, which retains many original features such as mosaic tiled floor, there is the fourth bedroom with en suite shower room and enjoying the views, open plan lounge/dining room and fully fitted kitchen to the rear. Outside there is a large paved parking area and various sections of garden and patio enjoying the aforementioned views. In addition to the main building there is a two storey former net loft to the side of the house, currently used for storage but has great potential, subject to planning, to become part of the main building or studio if necessary. The property has been updated by the present vendors to include new roof, rewiring throughout, a new boiler and central heating system, all completed approximately five years ago. Newlyn is a bustling fishing village between the town of Penzance and the seaside village of Mousehole, and the village amenities include doctors surgery, chemist, butchers, supermarket, it also offers a choice of pubs, cafes, restaurants, art galleries, shops and a cinema. The property is within walking distance of Mousehole and nearby a bus stop. Due to the accommodation and location of this property, we would recommend an early viewing.
Property additional info
Wooden front door into:
ENTRANCE HALL:
Glazed door into:
INNER HALL:
Period tiled floor, radiator, stairs rising, door to:
LOUNGE/DINER: 21' 9" x 10' 1" (6.63m x 3.07m)
UPVC double glazed window to front with sea views, two radiators, two shelved alcoves to one wall, UPVC double glazed window and door to side, exposed granite to one wall, period tiled flooring. This room opens into:
KITCHEN: 10' 11" x 8' 7" (3.33m x 2.62m)
UPVC window to rear, base and wall units with worksurfaces over, one and a half bowl sink unit, integrated dishwasher, space for large range cooker, fridge/freezer and washing machine, extractor fan, door to understairs storage cupboard.
BEDROOM FOUR: 9' 2" x 9' 1" (2.79m x 2.77m)
UPVC double glazed window to front with views, radiator, sliding door to:
EN SUITE:
Shower cubicle, WC, basin with storage below, extractor fan.
FIRST LANDING:
Door to:
BEDROOM ONE: 12' 9" x 10' 0" (3.89m x 3.05m)
Period fireplace, UPVC double glazed window to front with sea views, radiator.
BEDROOM TWO: 12' 7" x 12' 7" maximum (3.84m x 3.84m)
UPVC double glazed window to front with sea views, radiator.
BEDROOM THREE: 10' 1" x 9' 3" (3.07m x 2.82m)
UPVC double glazed window to side, radiator, built in cupboard.
BATHROOM:
Walk in shower cubicle, WC, vanity wash hand basin, access to loft space, radiator, double glazed window to rear, built in cupboard housing combination boiler.
OUTSIDE:
To the side of the property, there is a brick-paved driveway with parking area for two vehicles, fenced patio area enjoying the sea views.
STORAGE: 9' 4" x 7' 7" (2.84m x 2.31m)
Door to:
OUTER STORAGE SHED:
Power and water connected.
TOP SHED:
Has separate access at the rear of the property, which also has power connected.
To the front of the property, there is a small seating area on either side of the front door.
SERVICES:
Mains water, electricity, gas and drainage.
AGENTS NOTE:
There is shared access for adjoining properties to the front of the house. We understand from Openreach website that Full Fibre Broadband (FTTP) is available to the property. We tested the mobile phone signal for O2 which was good. The property is constructed of block under a tiled roof.
DIRECTIONS:
Via "What3Words" app: ///reserves.payer.hazelnuts
Important Information
- This is a Freehold property.
Property Ref: 111122_L65
Similar Properties
Lower Drift, Penzance, TR19 6AA
3 Bedroom End of Terrace House | £400,000
A three/four bedroom double fronted granite house, situated in the village of Drift, approximately 3 miles west of Penza...
Jennings Street, Penzance, TR18 2GZ
2 Bedroom Apartment | £400,000
Lovely panoramic sea views across Mount's Bay, Penzance Harbour to St Michael's Mount and beyond from this well presente...
Bownder Dowr, Hayle, Cornwall, TR27 6JA
3 Bedroom Bungalow | £400,000
A modern detached three-bedroom bungalow located in the sought-after residential area of Bownder Dowr in Hayle. This app...
Hendras Parc, Carbis Bay, St. Ives, Cornwall, TR26 2TT
3 Bedroom Semi-Detached House | £410,000
Situated in the sought after Hendras Parc area of Carbis Bay, this well-presented three bedroom semi detached home offer...
Farmers Meadow, Newlyn, TR18 5BP
3 Bedroom Apartment | £425,000
A nicely presented three bedroom ground floor apartment with views across Newlyn Harbour towards Mount's Bay with off st...
Fore Street, Goldsithney, TR20 9HD
3 Bedroom Terraced House | £425,000
A most charming three bedroom double fronted character cottage, located on the edge of this popular village, within a sh...

Marshalls Estate Agents (Penzance)
6 The Greenmarket, Penzance, Cornwall, TR18 2SG
How much is your home worth?
Use our short form to request a valuation of your property.
Request a Valuation
