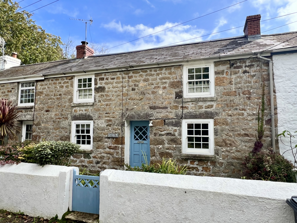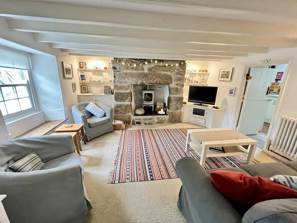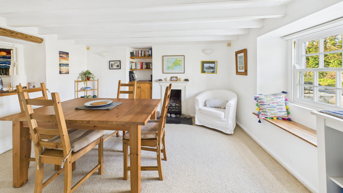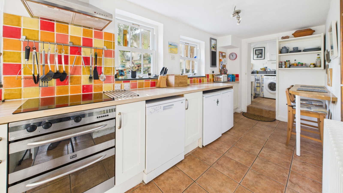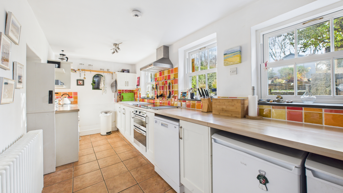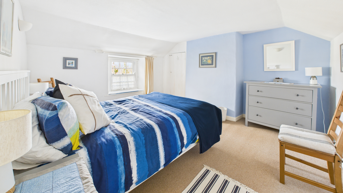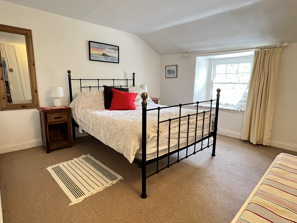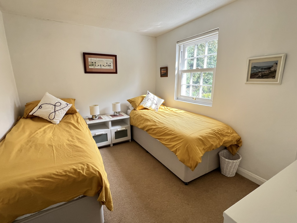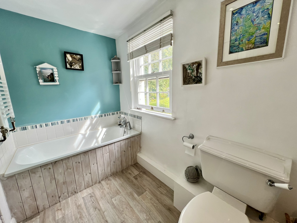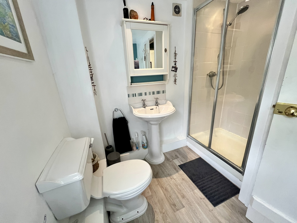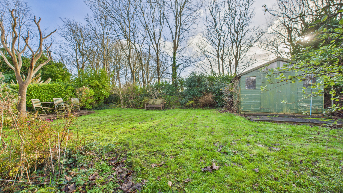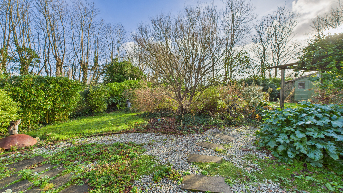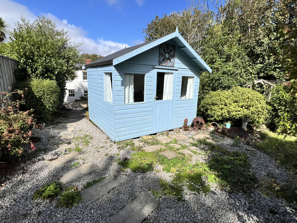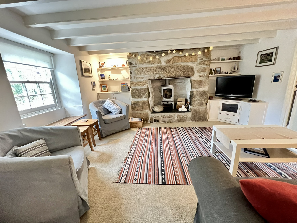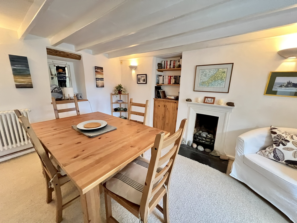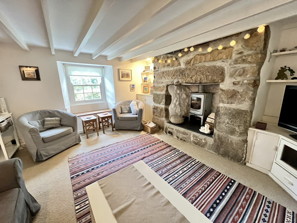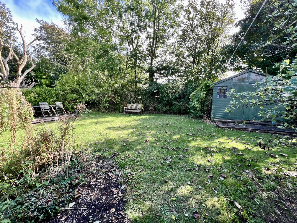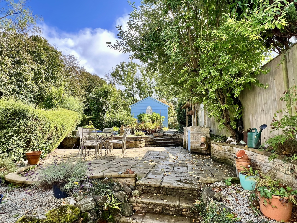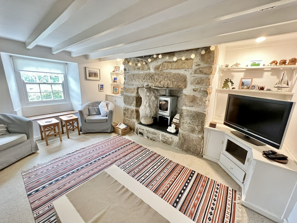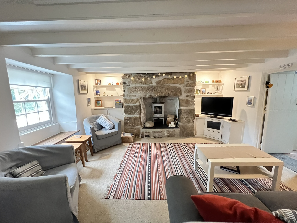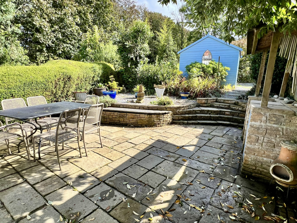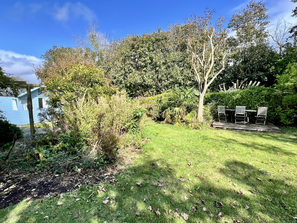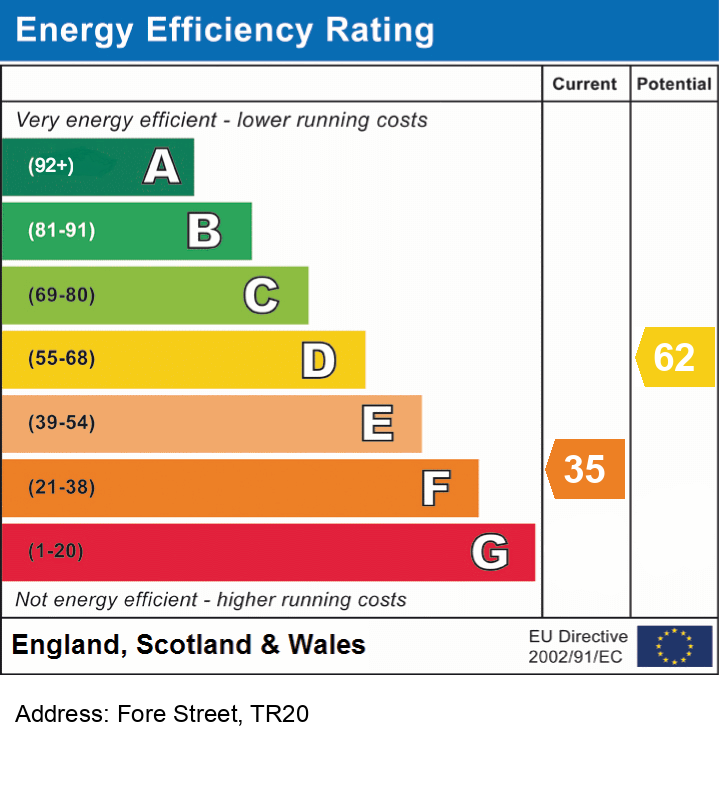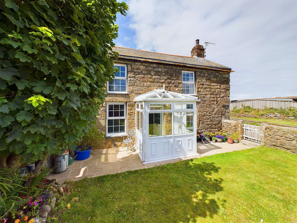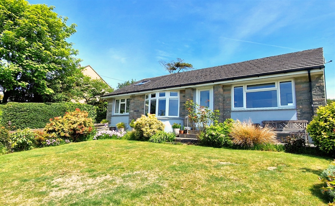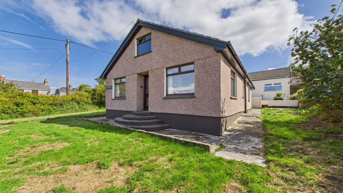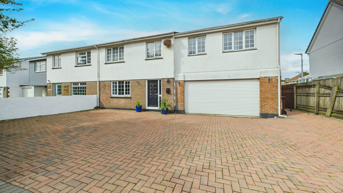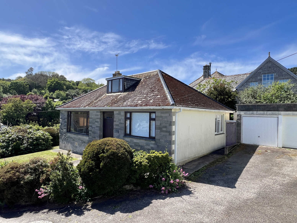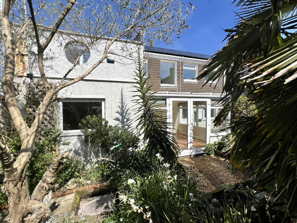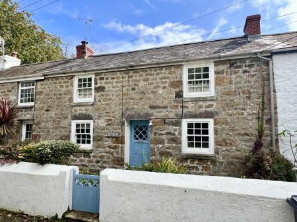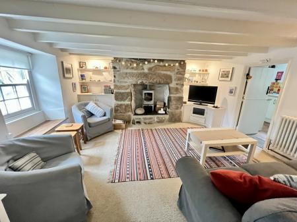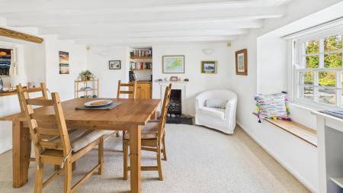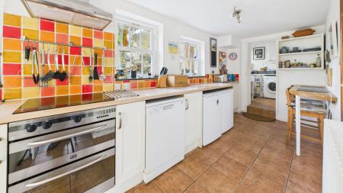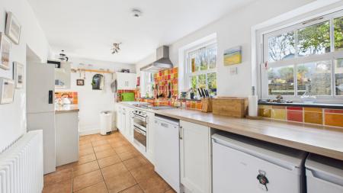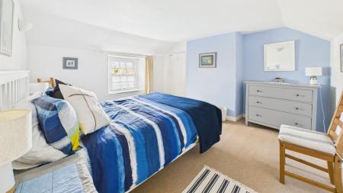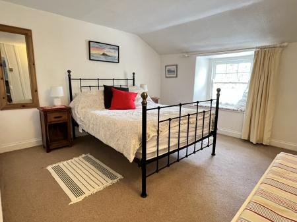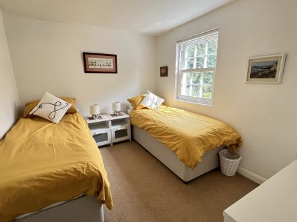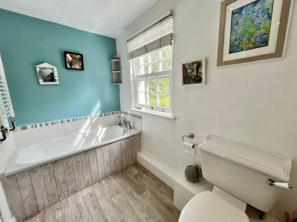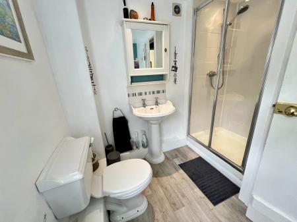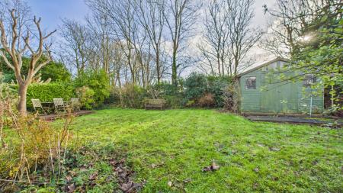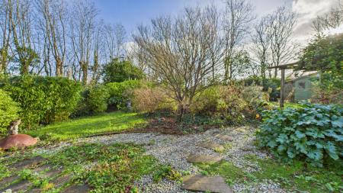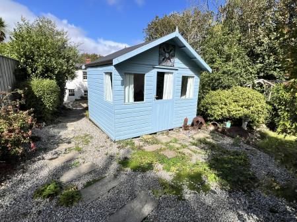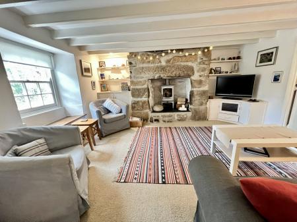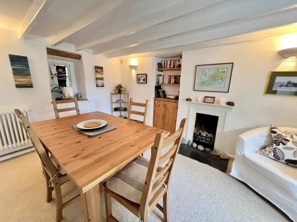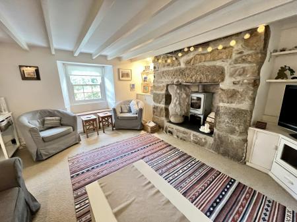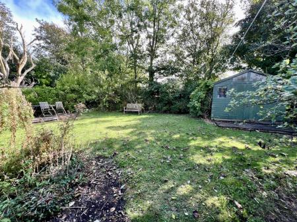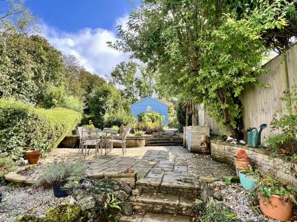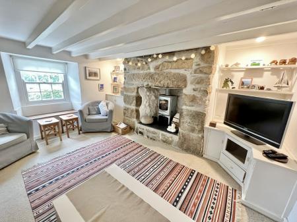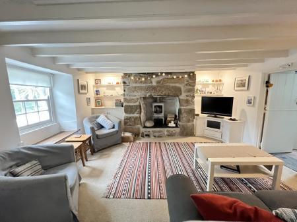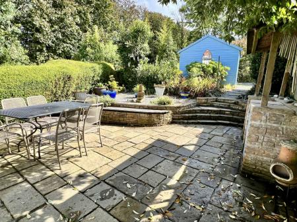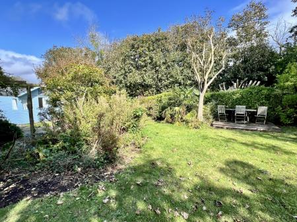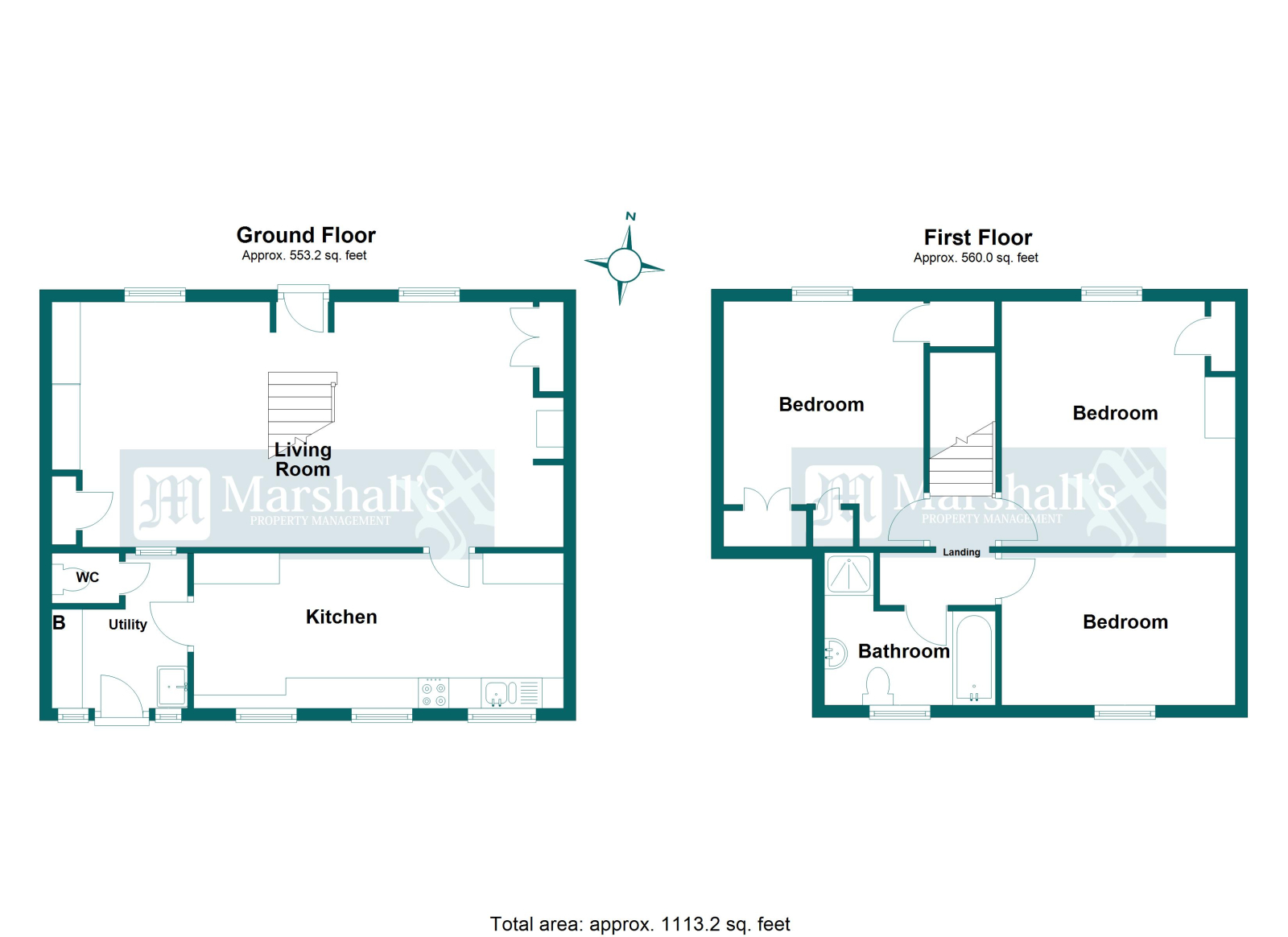- THREE 3
- LIVING ROOM * DINING ROOM *
- UTILITY ROOM/CLOAKROOM
- LPG CENTRAL HEATING * DOUBLE GLAZING
- MANY PERIOD FEATURES * GOOD DECORATIVE ORDER
- FIRST FLOOR BATHROOM WITH SEPARATE SHOWER
- LOVELY COTTAGE STYLE GARDENS WITH LARGE TERRACE IDEAL FOR ENTERTAINING
- IDEAL FAMILY HOME
- EXCELLENT OPPORTUNITY * VIEWING RECOMMENDED
- EPC = F * COUNCIL TAX BAND = C * APPROXIMATELY 96 SQUARE METRES
3 Bedroom Terraced House for sale in Cornwall
Council tax band: C.
A most charming three bedroom double fronted character cottage, located on the edge of this popular village, within a short walk from the centre and within the catchment area of the popular renowned St Hilary School. The property has well proportioned living accommodation, which the present vendors have maintained to a high standard, retaining many period features throughout and making an ideal family home. A particularly attractive feature are the cottage style gardens to the rear, which has a large sun terrace ideal for entertaining with steps up to lawned gardens with summer house, garden shed and well stocked flower borders. Eastholme is a lovely example of a character home which really needs to be viewed internally to appreciate to the full. Goldsithney is one of the most popular villages with a good array of amenities and only a short drive from the main towns of Penzance and Marazion.
Property additional info
ENTRANCE VESTIBULE:
Tiled flooring, opening to:
LIVING ROOM: 13' 2" x 12' 1" (4.01m x 3.68m)
Impressive granite inglenook fireplace with log burner set on a slate hearth flanked by shelving and cupboards, beamed ceiling, window seat to front, double glazed sliding sash window, wall lights, TV point, period style radiator.
DINING ROOM: 12' 9" x 10' 5" (3.89m x 3.17m)
Period style fireplace, built in cupboards with shelving over, beamed ceiling, window seat to front, double glazed sliding sash window, wall lights, understairs cupboard, period style radiator.
KITCHEN: 19' 9" x 9' 0" (6.02m x 2.74m)
Inset single drainer sink unit with cupboards below, range of fitted base units, worksurfaces and power points, shelving, double glazed sliding sash window overlooking gardens, built in oven, four ring hob and extractor fan, breakfast bar, tiled flooring, plumbing for dishwasher, period style radiator.
UTILITY ROOM: 7' 7" x 6' 5" (2.31m x 1.96m)
Belfast sink, plumbing for washing machine, tiled floor, stable door to garden.
SEPARATE WC:
Low level suite.
Stairs from living area to:
FIRST FLOOR LANDING:
BEDROOM TWO: 13' 5" x 10' 7" (4.09m x 3.23m)
Window seat to front, double glazed sliding sash window, built in wardrobe, radiator, access to roof space.
BEDROOM ONE: 13' 2" x 12' 4" (4.01m x 3.76m)
Window seat to front, double glazed sliding sash window, built in wardrobe, wall lights radiator.
BEDROOM THREE: 10' 6" x 8' 3" (3.20m x 2.51m)
Double galazed sliding sash window overlooking rear gardens, radiator.
BATHROOM:
White suite comprising panelled bath with chrome mixer tap and shower attachment, pedestal wash hand basin, low level WC, double size shower cubicle with chrome fittings and sliding glazed door, sunken spotlights, double glazed sliding sash window overlooking rear gardens, heated towel rail.
OUTSIDE:
The property stands in lovely landscaped cottage style gardens with large sun terrace with raised borders surrounding and a brick barbecue, ideal for entertaining, steps up to lawned garden with well stocked flower borders and shrubs which creates a good degree of privacy, garden shed and a central feature of summer house both with electricity, which could be used for a varity of uses, subject to any necessary planning permissions.
SERVICES:
Mains water, electricity and drainage.
DIRECTIONS:
Via "What3Words" app: ///targeted.trucks.reefs
AGENTS NOTE:
We understand from Openreach website that Fibre to the Cabinet Broadband (FTTC) is available to the property. We tested the mobile phone signal for Vodafone which was good. The property is built of granite under a slate roof.
Important Information
- This is a Freehold property.
Property Ref: 111122_M32
Similar Properties
Gurnards Head, Zennor, TR26 3DE
4 Bedroom Detached House | Guide Price £425,000
A detached four bedroom former farmhouse offered for sale with no onward chain and situated in an Area Of Outstanding Na...
The Field, Nancledra, TR20 8NB
3 Bedroom Bungalow | Guide Price £425,000
A beautifully presented detached, three bedroom bungalow, situated within the popular semi-rural village of Nancledra, b...
St. Johns Terrace, Pendeen, TR19 7DP
3 Bedroom Bungalow | £425,000
Situated in the popular village of Pendeen with all its amenities and on the northern coast of the Penwith Peninsula is...
Wall Road, Gwinear, Hayle, Cornwall, TR27 5HA
5 Bedroom Semi-Detached House | Guide Price £430,000
A substantial and modern five-bedroom semi-detached home, offering generous living space arranged over two floors togeth...
Foxes Lane, Mousehole, TR19 6QQ
2 Bedroom Detached House | Guide Price £430,000
Lovely sea views over Mousehole Village and beyond from this spacious two bedroom detached bungalow with large loft area...
Marcwheal Mews, Mousehole, TR19 6QP
3 Bedroom Detached House | £434,990
Lovely sea views over Mount's Bay, Mousehole village and beyond from this well presented three bedroom detached, modern...

Marshalls Estate Agents (Penzance)
6 The Greenmarket, Penzance, Cornwall, TR18 2SG
How much is your home worth?
Use our short form to request a valuation of your property.
Request a Valuation
