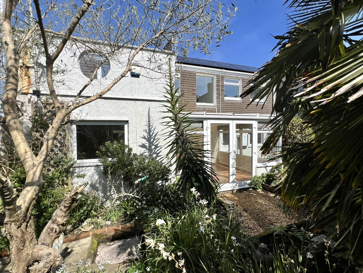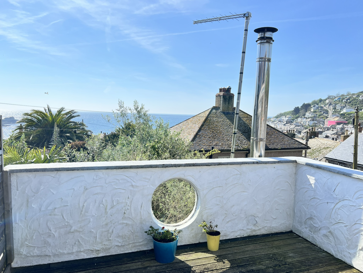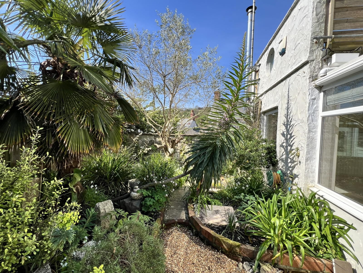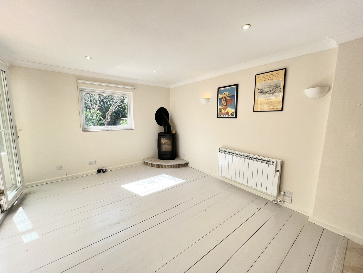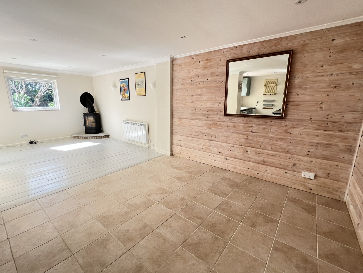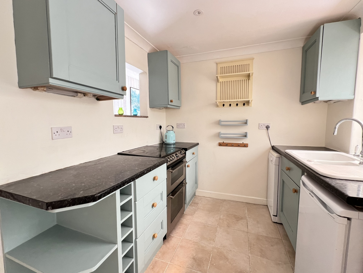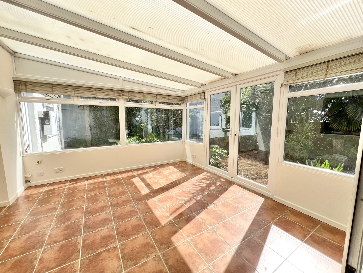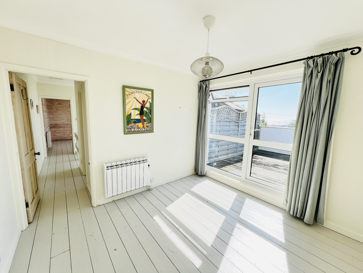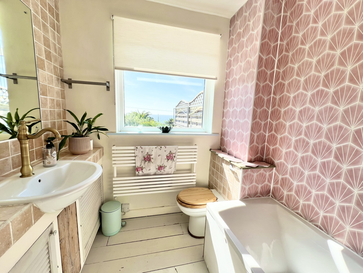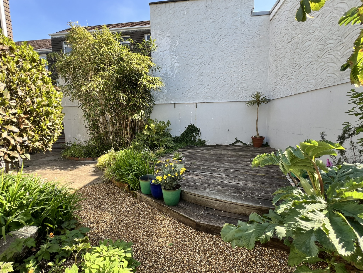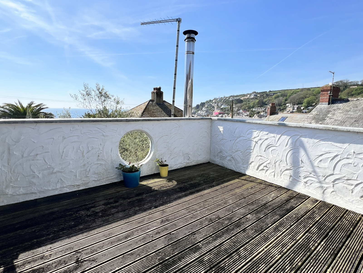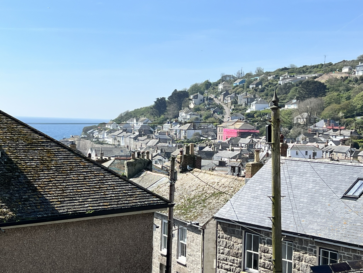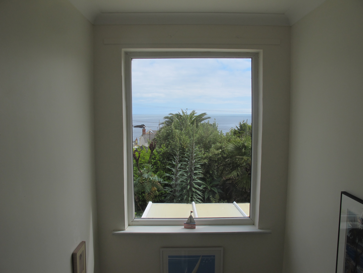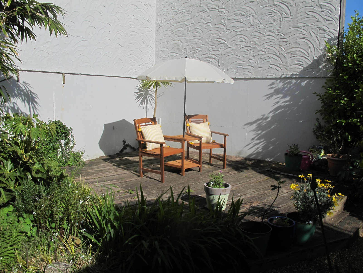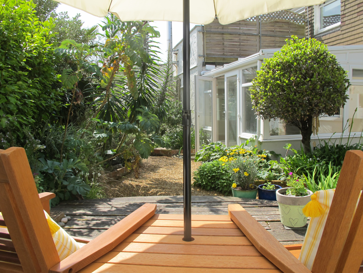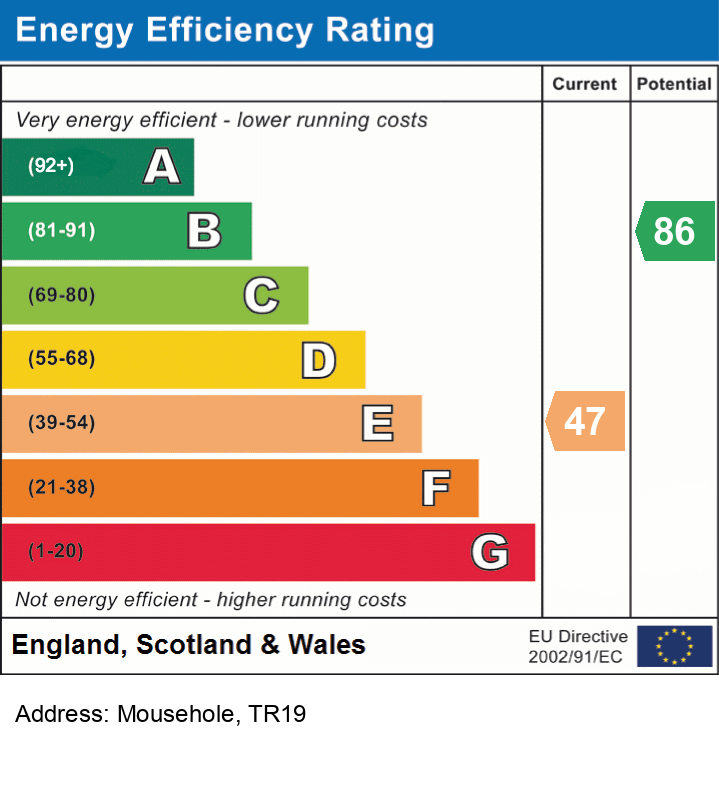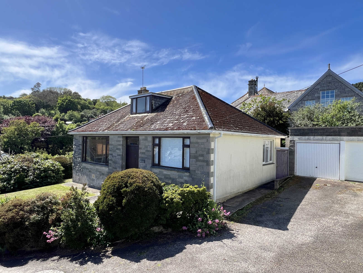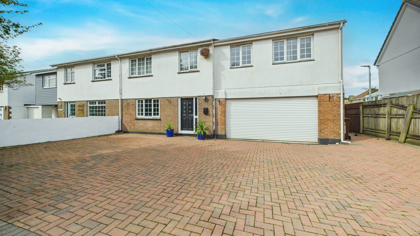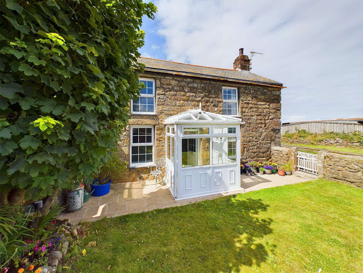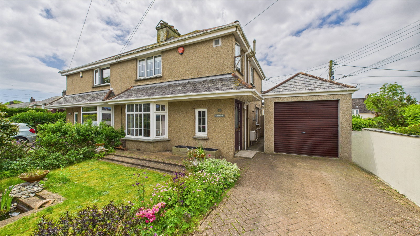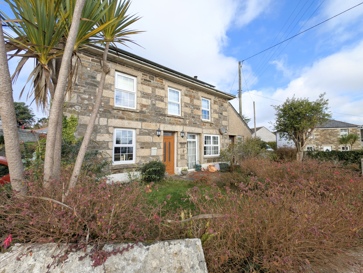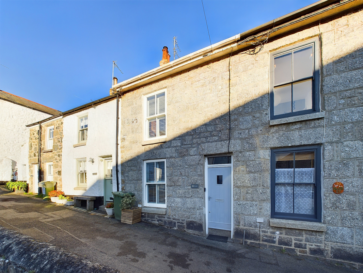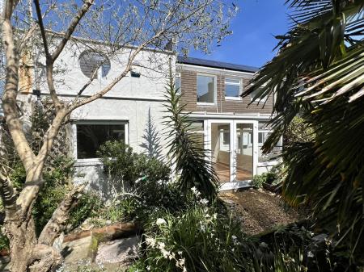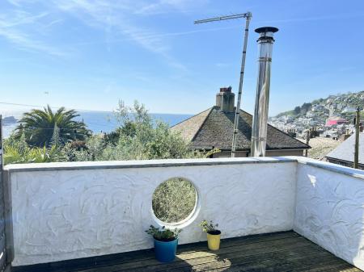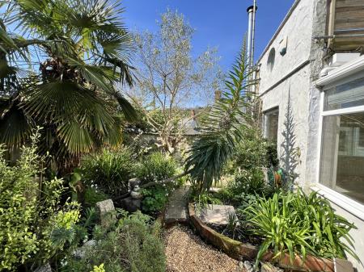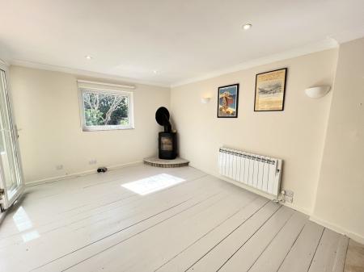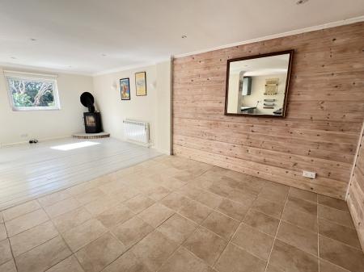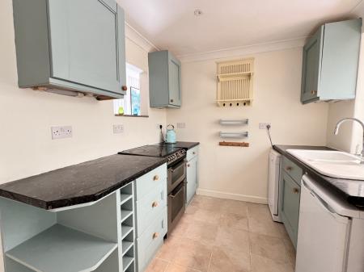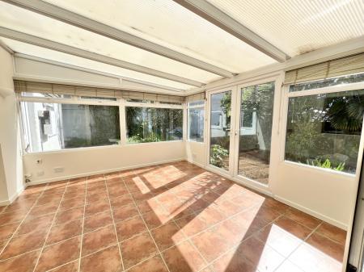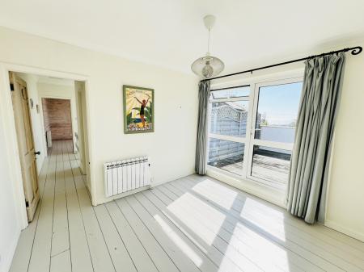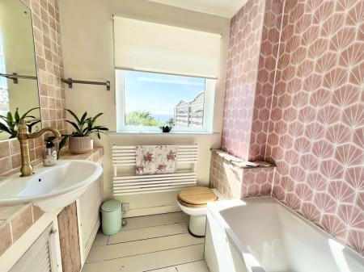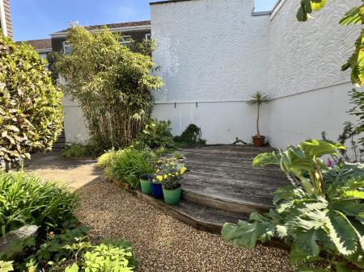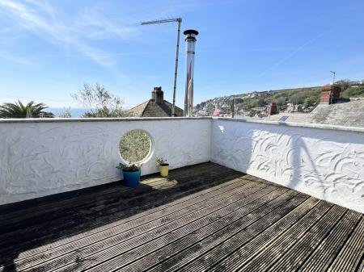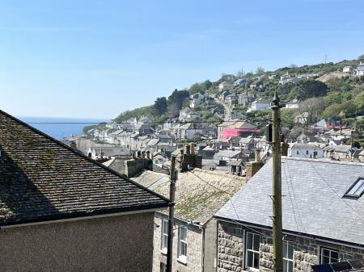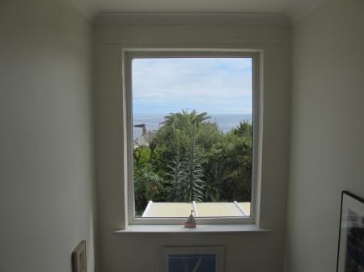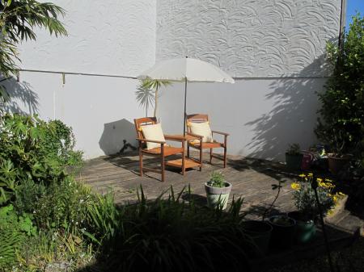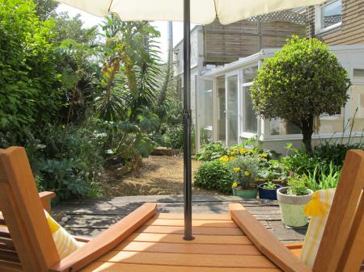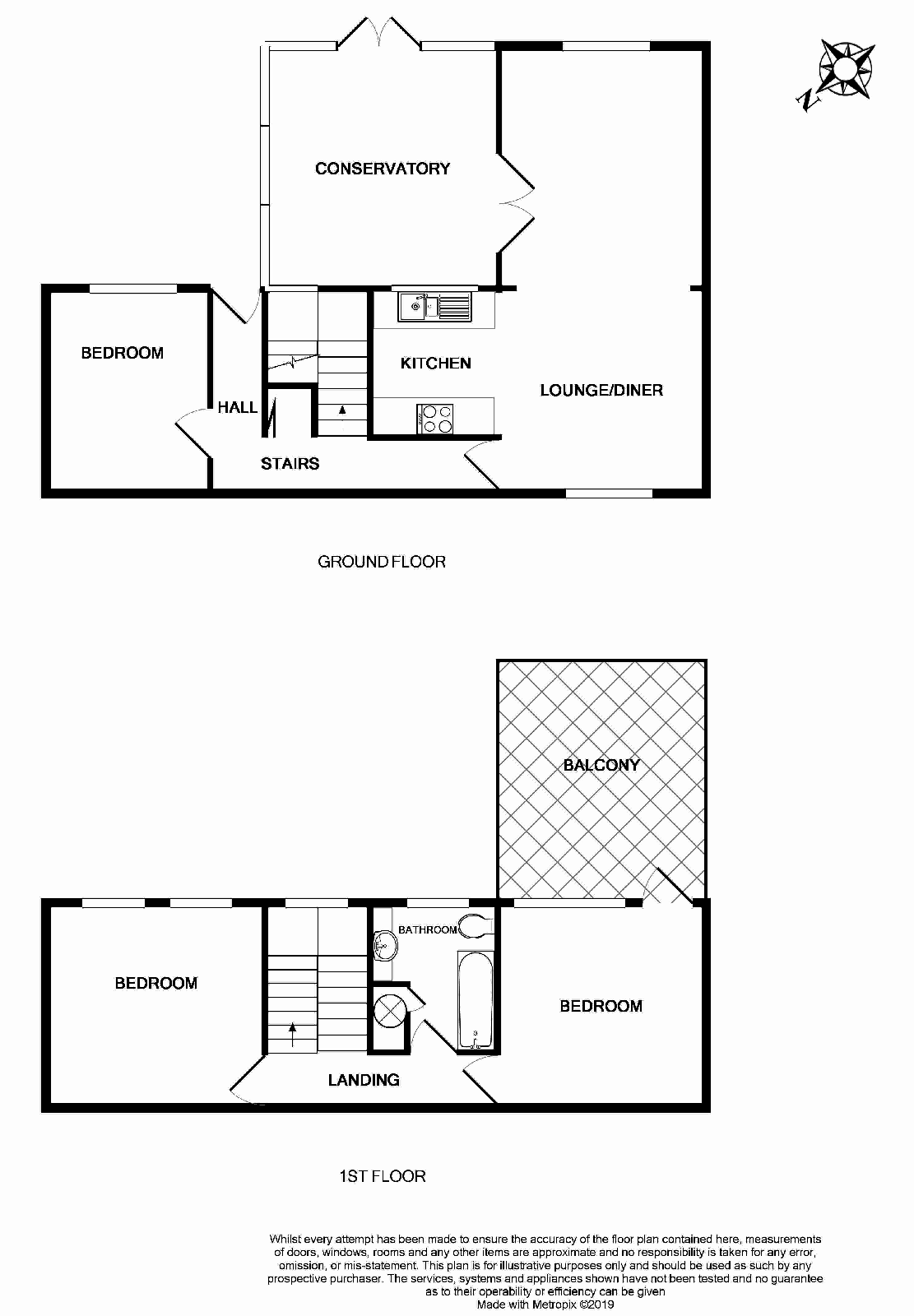- THREE BEDROOMS * LOUNGE/DINING ROOM
- CONSERVATORY *
- ELECTRIC HEATING * UPVC DOUBLE GLAZING
- FIRST FLOOR BATHROOM
- ENCLOSED PRIVATE LANDSCAPED COURTYARD GARDENS * FIRST FLOOR TERRACE WITH DIRECT SEA VIEWS OVER MOUNT'S BAY
- EXCELLENT DECORATIVE ORDER * IDEAL FAMILY, RETIREMENT OR HOLIDAY HOME
- GARAGE IN NEARBY BLOCK
- QUIET TRAFFIC FREE LOCATION * CLOSE PROXIMITY TO MOST AMENITIES
- EXCELLENT OPPORTUNITY * VIEWING RECOMMENDED
- EPC = E * COUNCIL TAX BAND = D * APPROXIMATELY 87 SQUARE METRES
3 Bedroom Detached House for sale in Cornwall
Council tax band: D.
Lovely sea views over Mount's Bay, Mousehole village and beyond from this well presented three bedroom detached, modern style family home, located in the centre of the popular village of Mousehole, within close proximity of most amenities. The property has spacious well proportioned living accommodation which makes an ideal family or retirement home, being so conveniently placed. The garden offers a private sunny tropical retreat being enclosed with a variety of mature shrubs, with a raised sun terrace and patio area. 8 Marcwheal Mews is offered for sale fully refurbished with some new replacement double glazed windows, with individually thermostatically controlled electric heaters and double glazing. There is a garage in a nearby block and only a short walk into to the village. Due to the popularity of properties such as this, we recommend an early appointment.
Property additional info
ENTRANCE HALL:
Exposed floorboards, understairs cupboards with plumbing for washing machine.
LOUNGE/DINER: 23' 7" x 12' 2" (7.19m x 3.71m)
UPVC double glazed window with views over enclosed gardens, cast iron log burner set on a raised hearth, exposed floorboards to living room area and tiled flooring to dining room area, sunken spotlights, horizontal pine cladding to two walls, TV point, phone point, individually thermostatically controlled electric radiator. Opening to:
CONSERVATORY: 12' 2" x 12' 1" (3.71m x 3.68m)
UPVC double glazed windows overlooking courtyard gardens, tiled flooring with underfloor heating, built in cupboard, UPVC double glazed doors to courtyard garden.
KITCHEN: 7' 6" x 7' 3" (2.29m x 2.21m)
Inset one and a half bowl sink unit with cupboards below, range of fitted base units, worksurfaces, power points, electric cooker point, tiled flooring, sunken spotlight, opening hatch into conservatory.
BEDROOM THREE: 10' 10" x 8' 7" (3.30m x 2.62m)
UPVC double glazed window with views over courtyard garden, exposed floorboards, individually thermostatically controlled electric radiator.
Stairs from entrance hall to:
LANDING:
Individually thermostatically controlled electric radiator, feature double glazed window with lovely sea views to Mount's Bay and St Clement's Isle.
BEDROOM ONE: 11' 0" x 11' 0" (3.35m x 3.35m)
Lovely sea views over Mount's Bay, St Clement's Isle and Mousehole village, exposed floorboards, wall lights, individually thermostatically controlled electric radiator, UPVC double glazed doors to:
SUN TERRACE: 12' 4" x 11' 9" (3.76m x 3.58m)
Lovely sea views over Mount's Bay, St Clements Isle and Mousehole village, feature pothole window.
BEDROOM TWO: 11' 9" x 10' 9" (3.58m x 3.28m)
Lovely sea views over Mount's Bay to St Clement's Isle and beyond, exposed floorboards, horizontal pine cladding to three walls, individually thermostatically controlled electric radiator.
BATHROOM:
White suite comprising panelled bath with shower over, wash hand basin with cupboards below, low level WC with concealed cistern, UPVC window with lovely sea views over Mount's Bay to St Clement's Isle, built in airing cupboard housing hot water cylinder, sunken spotlights, access to roof space.
OUTSIDE:
Enclosed Mediterranean style courtyard garden with an abundance of well stocked plants and shrubs offering a good degree of privacy, raised decked area, further paving leading to:
GARDEN SHED: 6' 4" x 4' 3" (1.93m x 1.30m)
With power and light, further storage cupboard to side.
GARAGE: 17' 0" x 7' 6" approximately (5.18m x 2.29m approximately)
In a nearby block, metal up and over door.
SERVICES:
Mains water, electricity and drainage.
AGENTS NOTE:
We understand from Openreach website that Fibre to the Cabinet Broadband (FTTC) is available to the property. We tested the mobile phone signal for Vodafone which was poor. The property is constructed of block under a tiled roof.
DIRECTIONS:
Via "What3Words": ///cafe.feasting.gadget
Important Information
- This is a Freehold property.
Property Ref: 111122_L26
Similar Properties
Foxes Lane, Mousehole, TR19 6QQ
2 Bedroom Detached House | Guide Price £430,000
Lovely sea views over Mousehole Village and beyond from this spacious two bedroom detached bungalow with large loft area...
Wall Road, Gwinear, Hayle, Cornwall, TR27 5HA
5 Bedroom Semi-Detached House | Guide Price £430,000
A substantial and modern five-bedroom semi-detached home, offering generous living space arranged over two floors togeth...
Gurnards Head, Zennor, TR26 3DE
4 Bedroom Detached House | Guide Price £425,000
A detached four bedroom former farmhouse offered for sale with no onward chain and situated in an Area Of Outstanding Na...
Rosparvah Gardens, Heamoor, TR18 3EA
3 Bedroom Semi-Detached House | Guide Price £435,000
A chance to acquire a spacious three bedroom semi detached family home which is offered for sale in good decorative orde...
Townshend, Hayle, Cornwall, TR27 6AQ
4 Bedroom Detached House | Guide Price £435,000
Situated in the heart of Townshend is this well proportionedthree/four bedroom detached house with gardens and parking....
Duck Street, Mousehole, TR19 6QW
3 Bedroom Terraced House | £450,000
A beautifully presented mid terraced, three bedroom granite cottage situated closed to the harbour of Mousehole and the...

Marshalls Estate Agents (Penzance)
6 The Greenmarket, Penzance, Cornwall, TR18 2SG
How much is your home worth?
Use our short form to request a valuation of your property.
Request a Valuation
