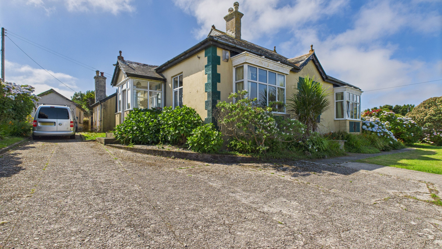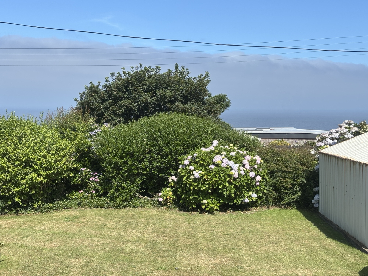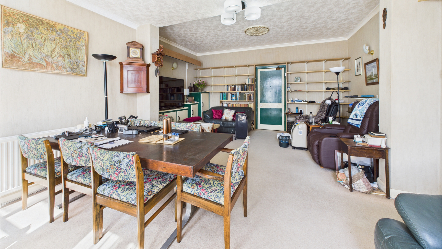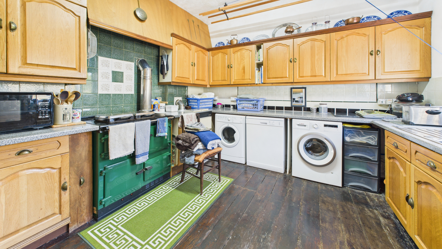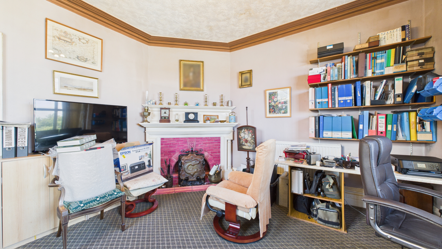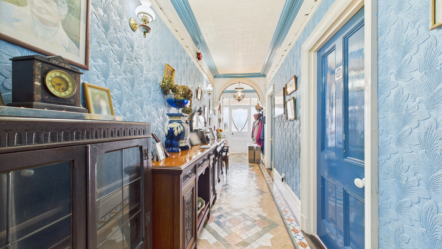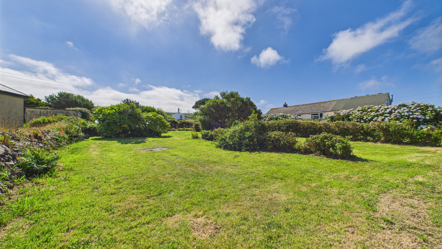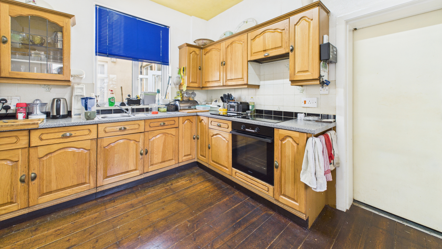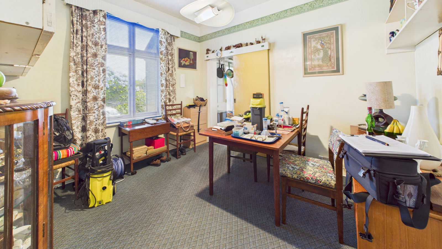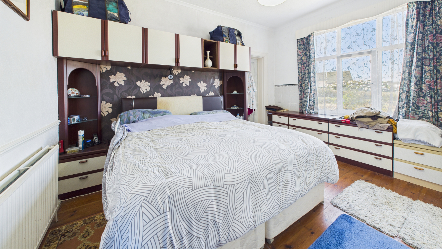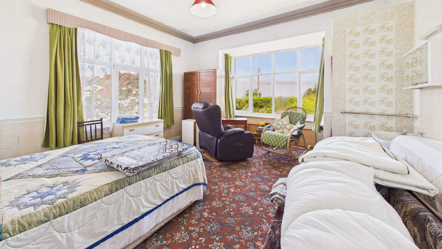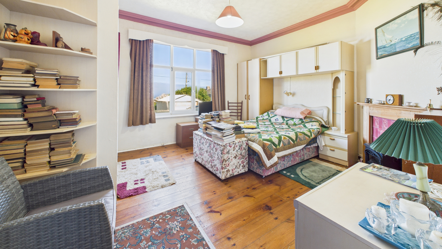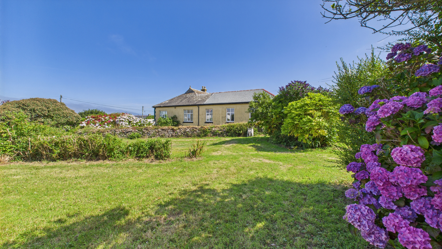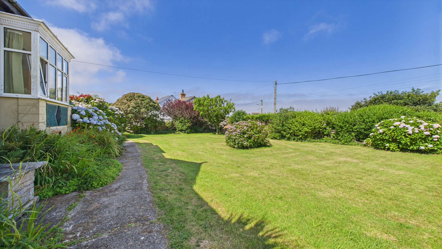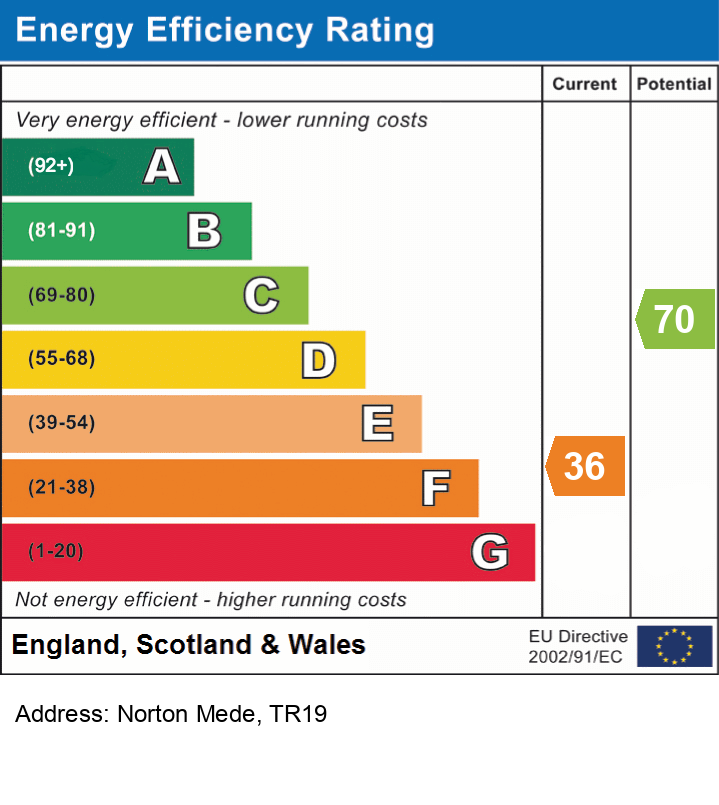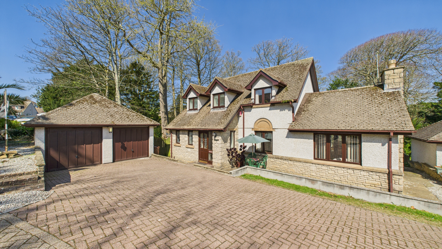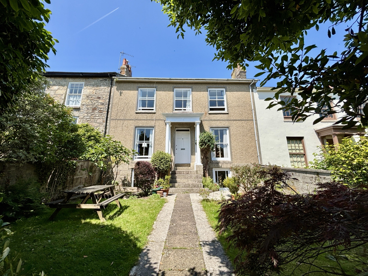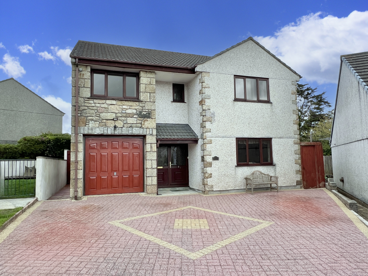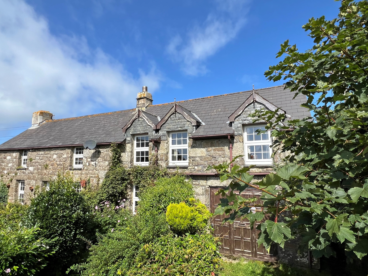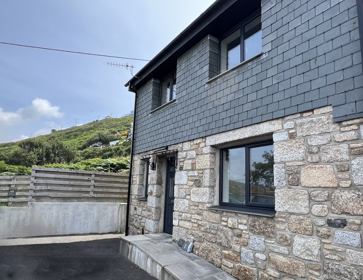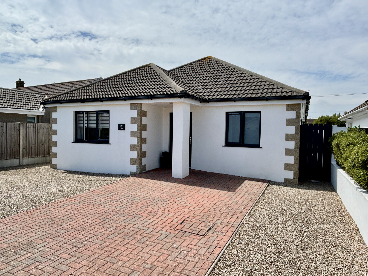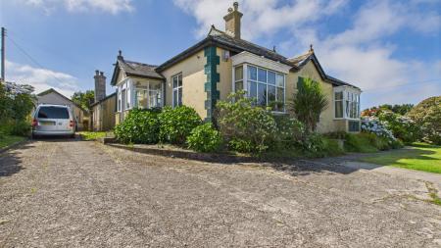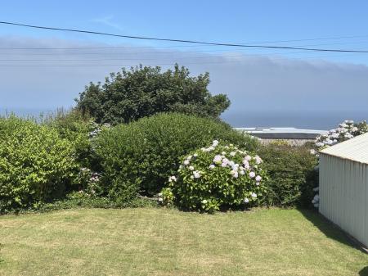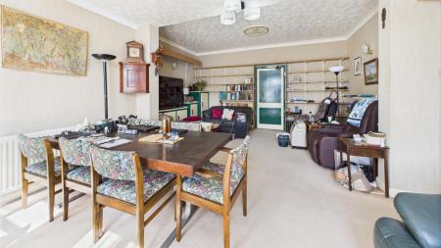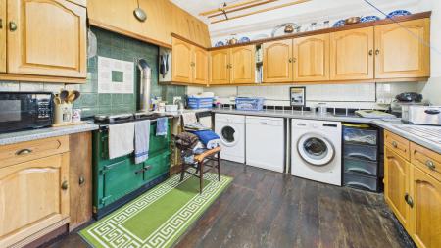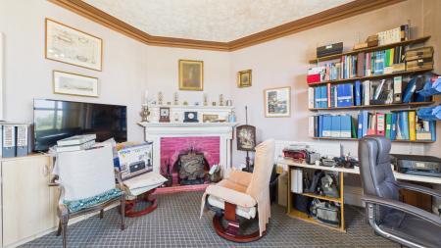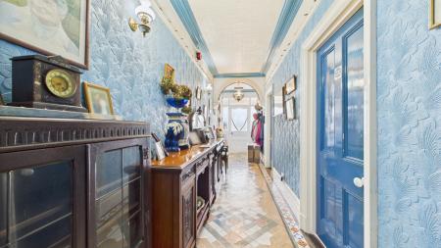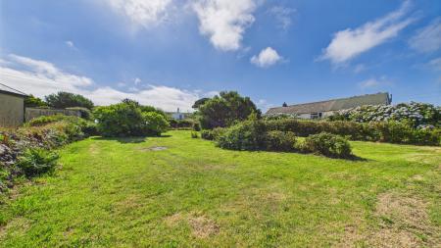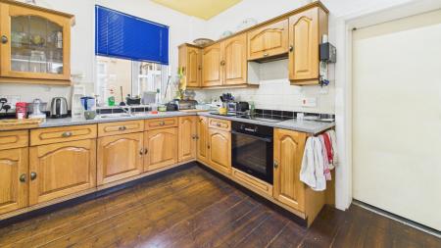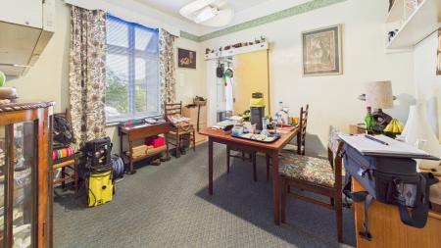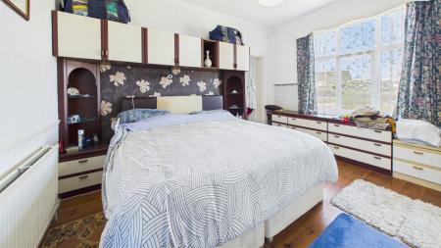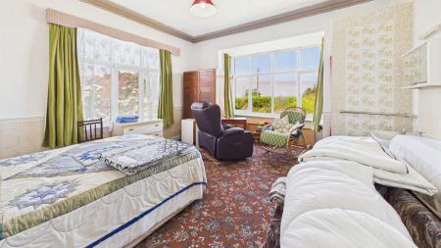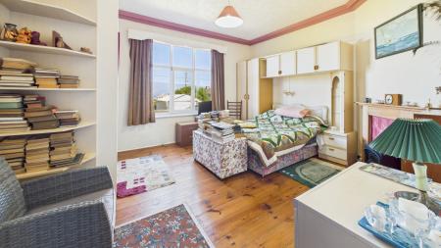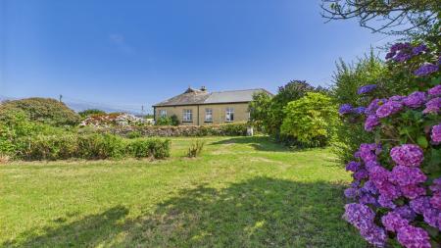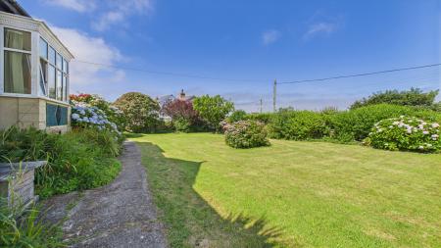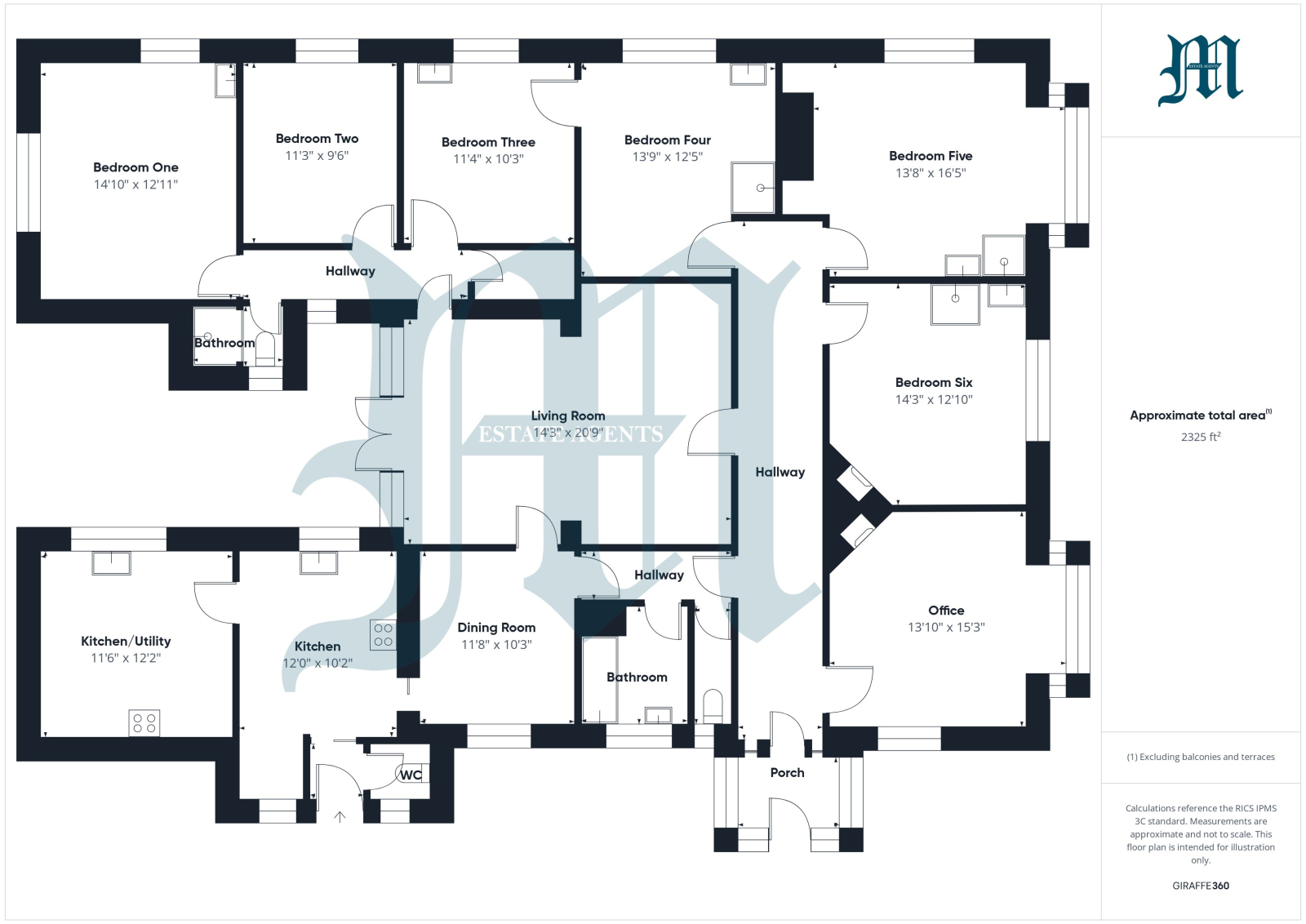- SIX 6
- THREE RECEPTION
- KITCHEN AND UTILITY
- LARGE GARDENS * DEVELOPMENT POTENTIAL
- POPULAR VILLAGE LOCATION
- PERIOD FEATURES
- VIEWING HIGHLY RECOMMENDED
- TWO GARAGES * OFF STREET PARKING
- RANGE OF OUTBUILDINGS
- EPC = F * COUNCIL TAX BAND = E * APPROXIAMTELY 229 SQUARE METRES
6 Bedroom Bungalow for sale in Cornwall
Council tax band: E.
Situated in the popular village of Pendeen, on the northern coast of the Penwith Peninsula and enjoying sea views from the front elevation is Norton Mede. Built in the early 20th century for the mine captain of Geevor Tin Mine, this single storey property offers spacious accommodation within a large plot which, subject to necessary planning permissions, could enjoy development or be used for a smallholding or vegetable garden. The property is situated in a Conservation Area and a World Heritage site, and retains many period features to include mosaic tiled floors, original fireplaces, ceiling cornices and roses. The accommodation comprises of six bedrooms, all of which have hand basins and three have shower cubicles, also a study/secondary lounge, living room, dining room, kitchen and utility, bathroom, shower room and separate WC. There is a central hallway with many of the period features with front and rear porches. The property is approached over a driveway with parking for multiple vehicles leading to two detached garages, and to the rear there is former stable, laundry room and two further rooms, which could be used for further annexe accommodation. A particular feature are the large gardens which surround the property. The front garden is laid to lawn with established shrubs and plants, access to side garden, again enclosed by granite hedge, which in turn leads into the large garden/paddock, which could be used for vegetable growing or livestock. To the rear is an enclosed courtyard with pond. The property is double glazed where stated and oil fired centrally heated, enjoys sea views from the front elevation and rural views from the rear. The property has a large loft, which could also be converted into further accommodation if needed. Viewing is recommended of this unique, highly adaptable property.
Property additional info
UPVC double glazed door into:
PORCH:
Double glazed to two sides, mosaic tiled floor, leaded glass door with side panels into:
MAIN HALLWAY:
Mosaic tiled floor, period skirting boards, archway, picture rail, ceiling cornices and ceiling roses, two radiators, door to:
STUDY/SECONDARY LOUNGE: 15' 3" x 13' 10" (4.65m x 4.22m)
Double glazed bay window to front with sea views and further double glazed window to side, radiator, feature open fireplace with tiled hearth, wooden mantle and column surround.
BEDROOM SIX: 14' 3" x 12' 10" (4.34m x 3.91m)
Double glazed window to front, radiator, wood floor, tiled shower cubicle, wash hand basin, tiled fireplace.
BEDROOM FIVE: 16' 5" x 13' 8" (5.00m x 4.17m)
Double glazed bay window with views to front, double glazed window to side, radiator, shower cubicle, wash hand basin.
BEDROOM FOUR: 13' 9" x 12' 5" (4.19m x 3.78m)
Double glazed window to side, radiator, wood floor, shower cubicle, wash hand basin, radiator
LOUNGE: 20' 9" x 14' 3" (6.32m x 4.34m)
Two radiators, double glazed window and door to rear courtyard. Further doors from the lounge to:
HALLWAY:
Walk in linen cupboard, radiator, double glazed window to rear, doors to:
BEDROOM THREE: 11' 4" x 10' 3" (3.45m x 3.12m)
Double glazed window to side, wood floor, wash hand basin, radiator.
BEDROOM TWO: 11' 3" x 9' 6" (3.43m x 2.90m)
Double glazed window to side, radiator, wash hand basin, wood floor.
BEDROOM ONE: 14' 10" x 12' 11" (4.52m x 3.94m)
Double glazed window to side and rear, wash hand basin, radiator, wood floor.
SHOWER ROOM:
Radiator, window to rear, WC, fully tiled shower cubicle.
Further door from the lounge leads to:
DINING ROOM: 11' 8" x 10' 3" (3.56m x 3.12m)
Window to rear, radiator, further door to:
SECONDARY HALLWAY:
Access to loft, radiator, door to main hallway and further doors to:
BATHROOM:
Double glazed window to side, wash hand basin, bath, built in cupboard, radiator.
CLOAKROOM:
Double glazed window to side, radiator, WC.
Door from dining room to:
KITCHEN: 12' 0" x 10' 2" (3.66m x 3.10m)
Two windows to side, base and wall units with worksurfaces and tiling over, electric cooker, hob, one and a half bowl stainless steel sink, sliding door to:
REAR PORCH:
Double glazed door to outside and further door to:
CLOAKROOM:
With window and WC.
Further door from kitchen into:
UTILITY ROOM: 12' 2" x 11' 6" (3.71m x 3.51m)
Double glazed window to side, base and wall mounted units with worksurfaces and tiling over, boiler, plumbing for washing machine, dishwasher and tumble dryer, single drainer stainless steel sink unit, two oven oil fired Rayburn (used to heat the water and central heating but not cooking).
OUTSIDE:
The property is approached over a driveway with parking for multiple vehicles leading to two detached garages,
GARAGE:
Constructed of metal
GARAGE:
Constructed of block with tiled roof, roller door, power and light.
To the rear of the property there are two block built buildings, one of which was formerly the stable and laundry room, two more rooms which could be potential for annexed accommodation. Gardens to three sides comprise of a lawned garden to the front, fully enclosed by high level shurbs, pathway to the side lawned garden, which is enclosed by a granite wall, which opens out into the large paddock, which could be used for livestck or vegetable growing with two aluminium greenhouses, original underground water tank and bunker, and outside tap. To the rear of the property is an enclosed courtyard style garden with pond.
SERVICES:
Mains water, drainage and electricity. Opil fired central heating.
DIRECTIONS:
Via "What3Words" app: ///gourmet.mammoth.thatched
AGENTS NOTE:
We understand from Openreach website that Fibre to the Cabinet Broadband (FTTC) is available to the property. We tested the mobile phone signal for O2 which was good. The property is constructed of block under a slate roof.
Important Information
- This is a Freehold property.
Property Ref: 111122_L78
Similar Properties
Gwedhennek, Gulval, Penzance, Cornwall, TR18 3NJ
4 Bedroom Detached House | Guide Price £550,000
Situated in a quiet cul-de-sac of individual properties within the village of Gulval with all its amenities is this deta...
Penrose Terrace, Penzance, TR18 2HQ
6 Bedroom End of Terrace House | Guide Price £550,000
A mid Victorian, Grade II Listed, three storey town house, situated on the outskirts of Penzance and enjoying sea views...
Tregoddick Close, Madron, TR20 8SE
4 Bedroom Detached House | Guide Price £525,000
A chance to acquire a well presented four bedroom detached modern style family home, built approximately 27 years ago to...
Higher Ninnis, Newmill, TR20 8XS
4 Bedroom Detached House | Guide Price £560,000
Lovely rural views across surrounding countryside to Mounts Bay and beyond from this character four bedroom detached cot...
Pengelly Court, Sennen Cove, TR19 7DF
3 Bedroom End of Terrace House | Guide Price £575,000
Lovely sea views over Sennen cove and beyond from this extremely well presented three bedroom reverse level modern home...
Johns Corner, Rosudgeon, TR20 9PJ
4 Bedroom Bungalow | Guide Price £575,000
A beautifully presented three/four bedroom detached bungalow situated in a popular residential area. The property has de...

Marshalls Estate Agents (Penzance)
6 The Greenmarket, Penzance, Cornwall, TR18 2SG
How much is your home worth?
Use our short form to request a valuation of your property.
Request a Valuation
