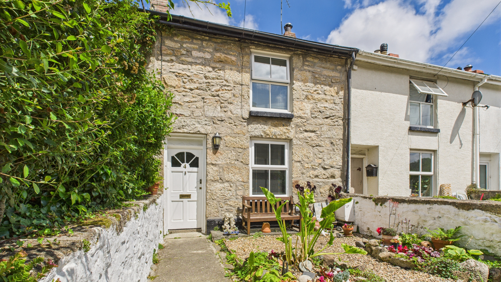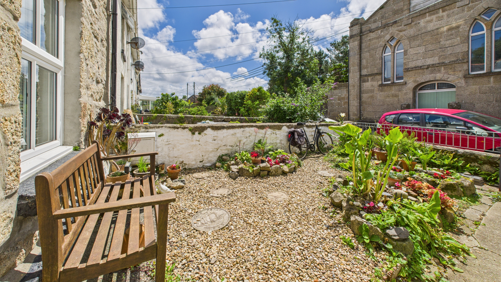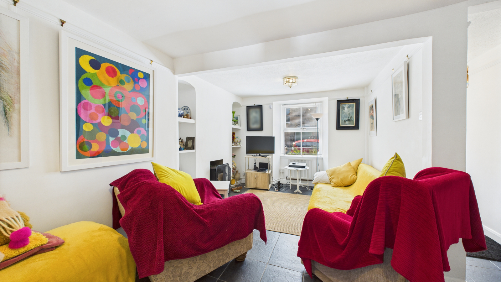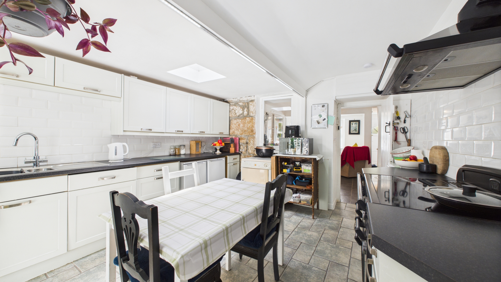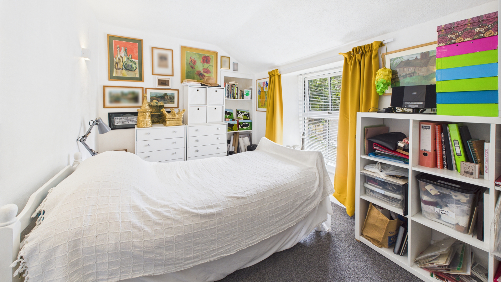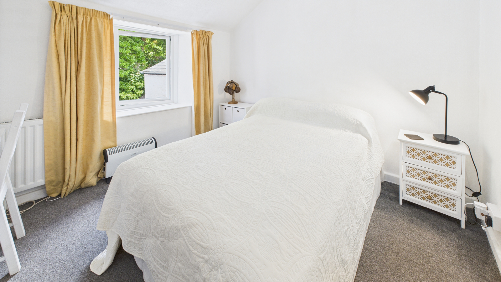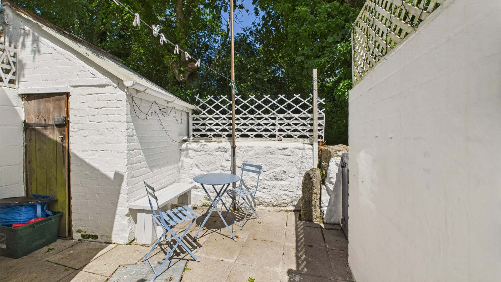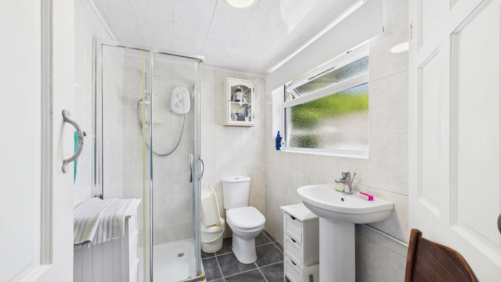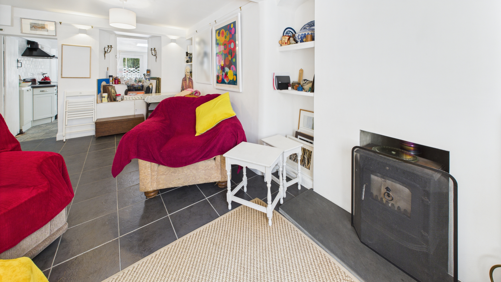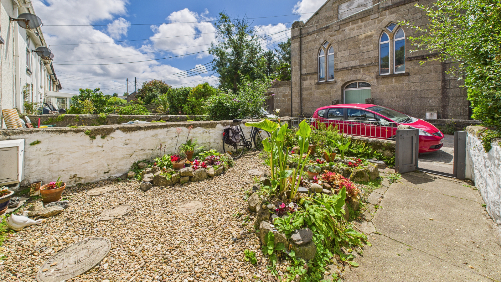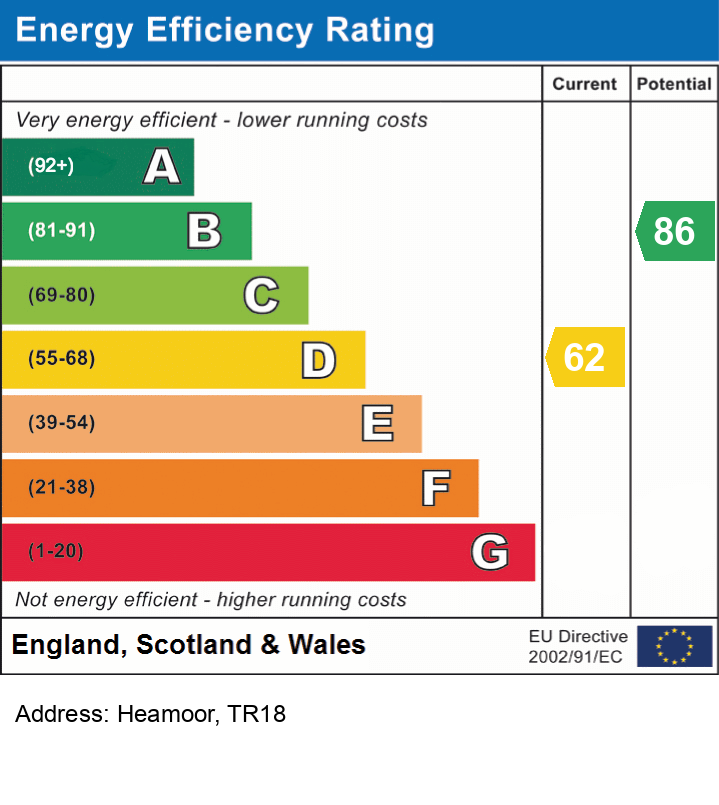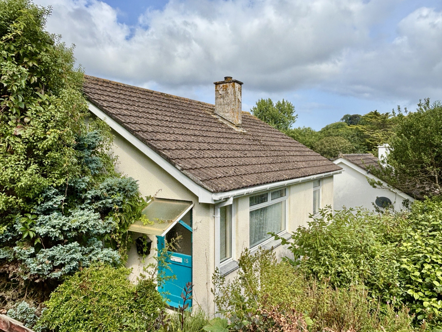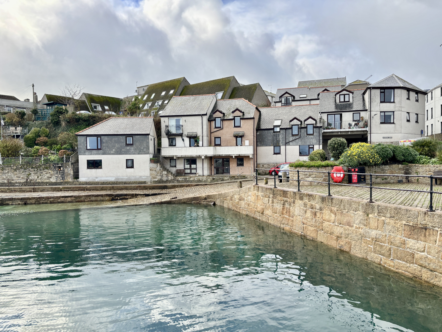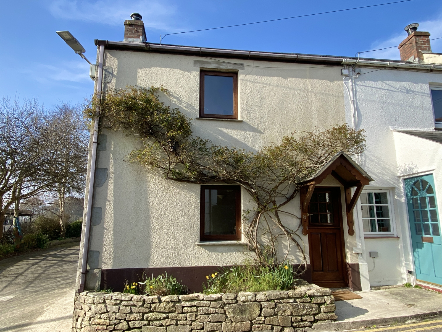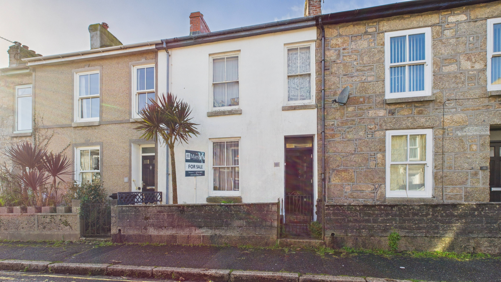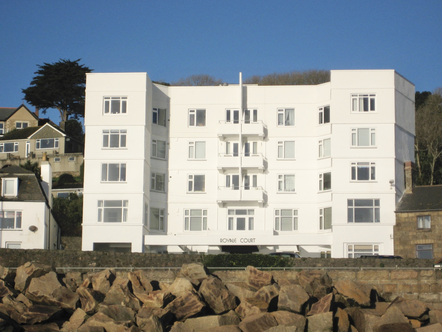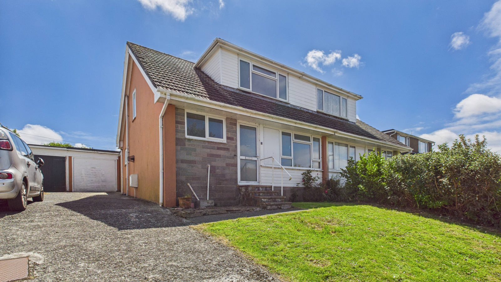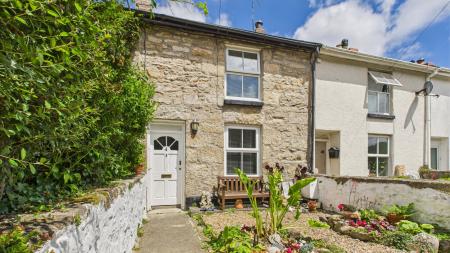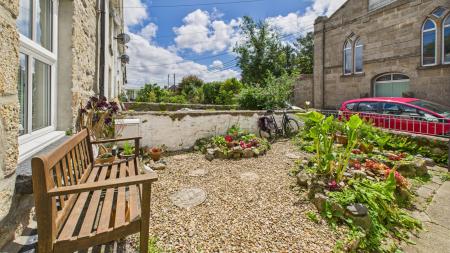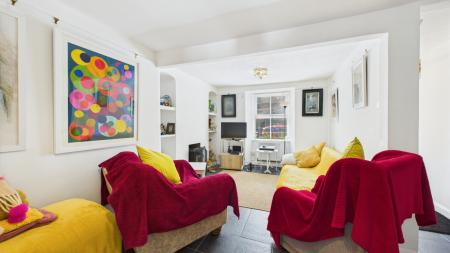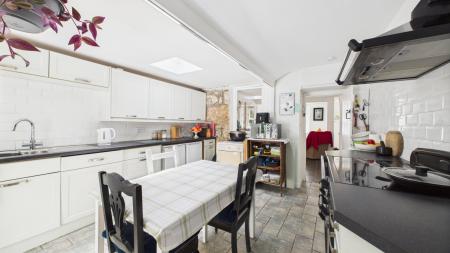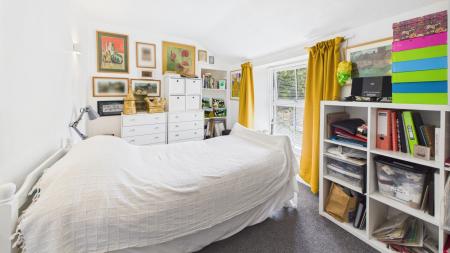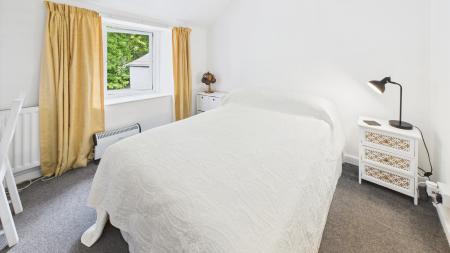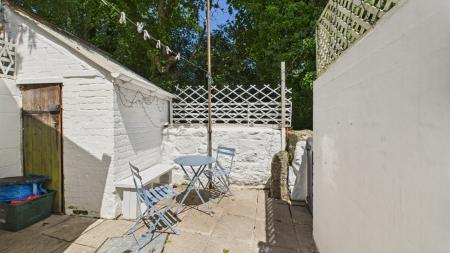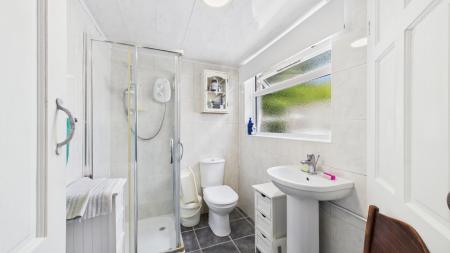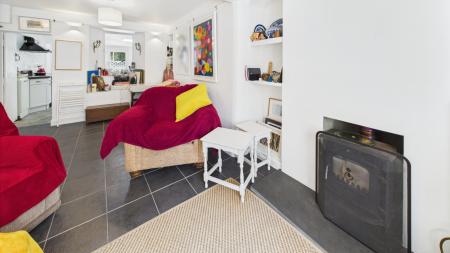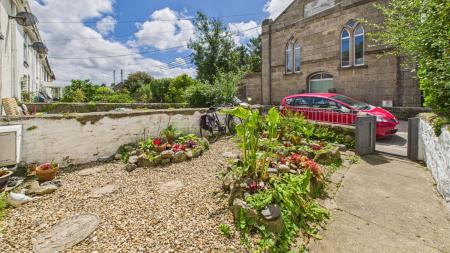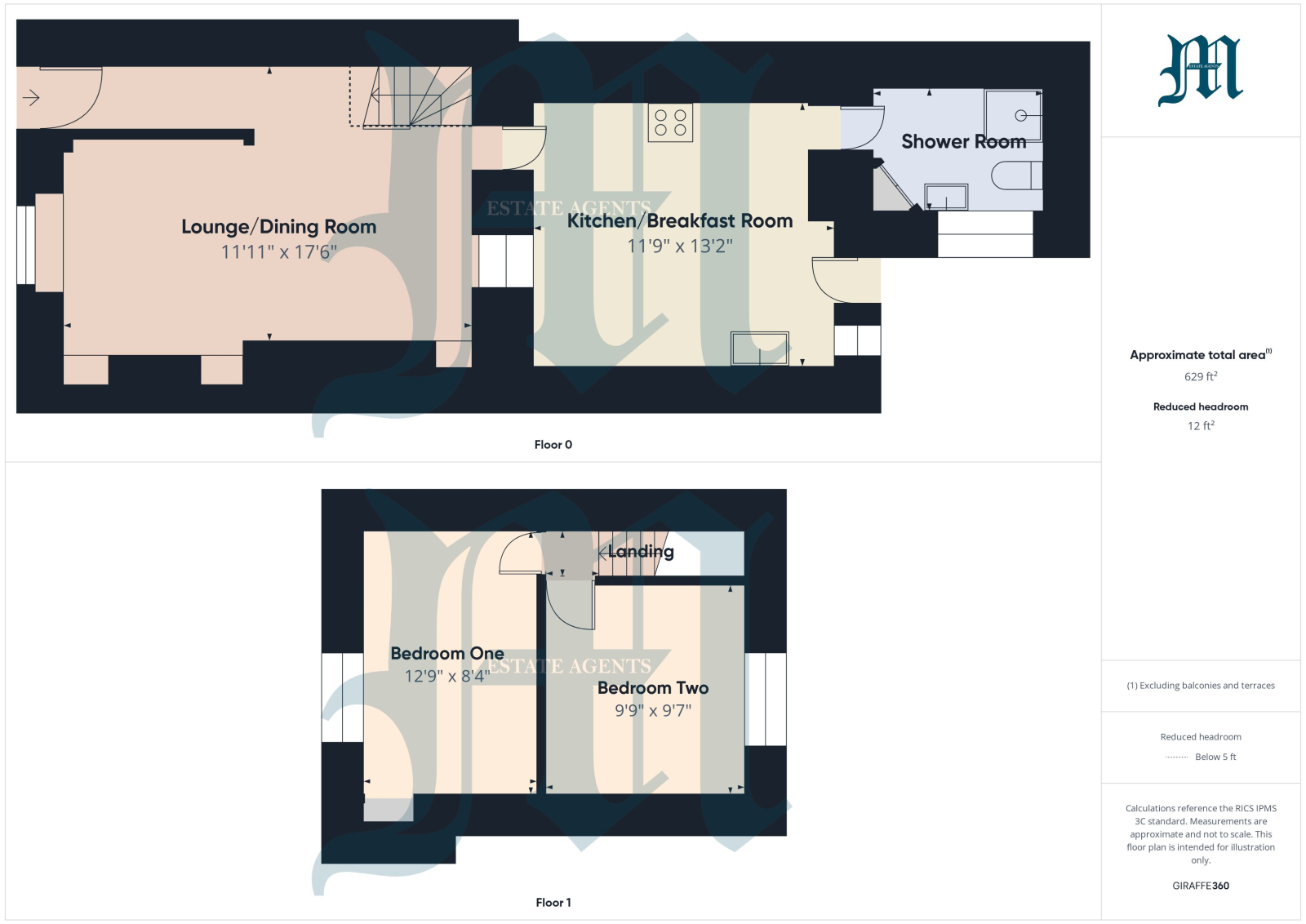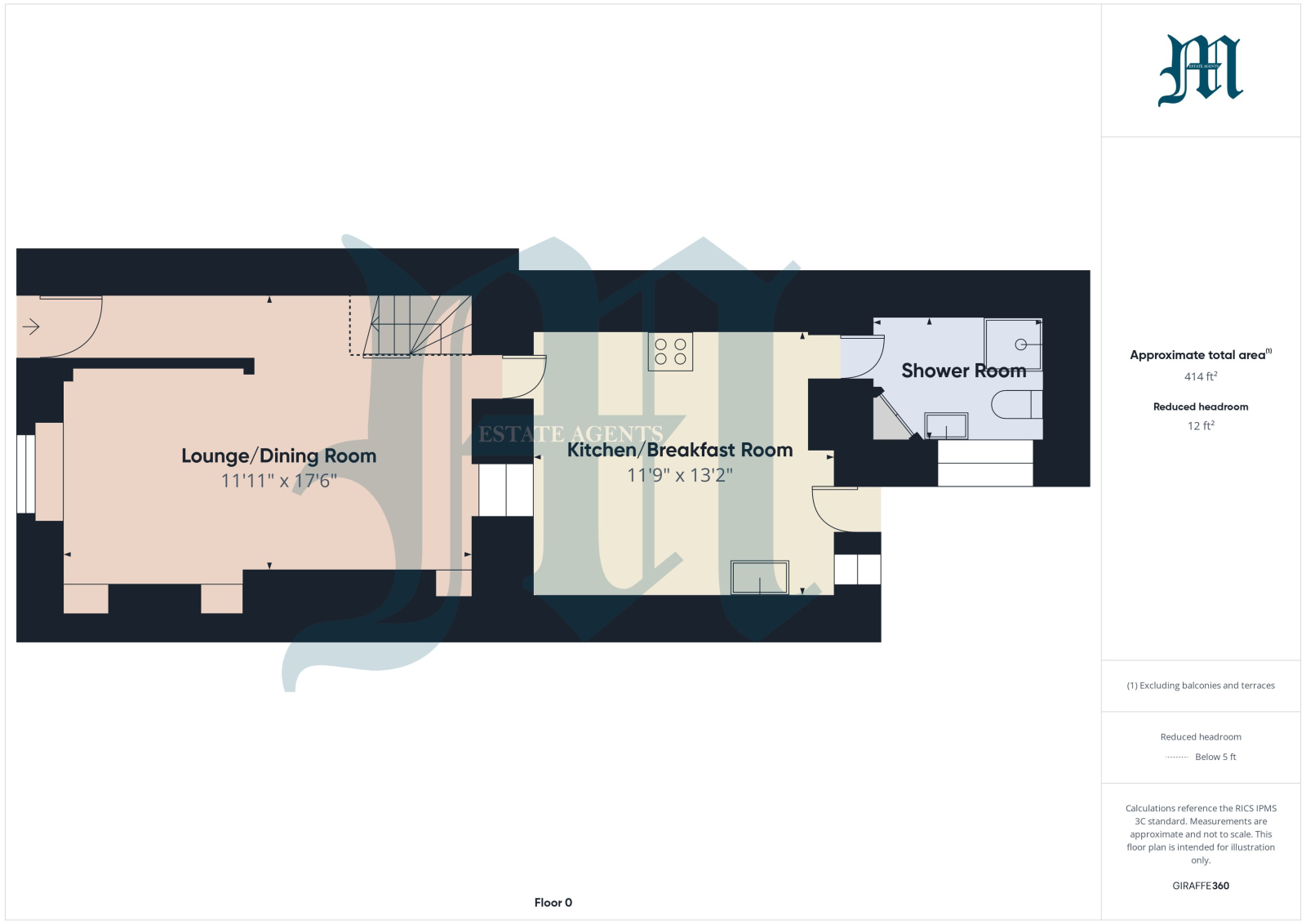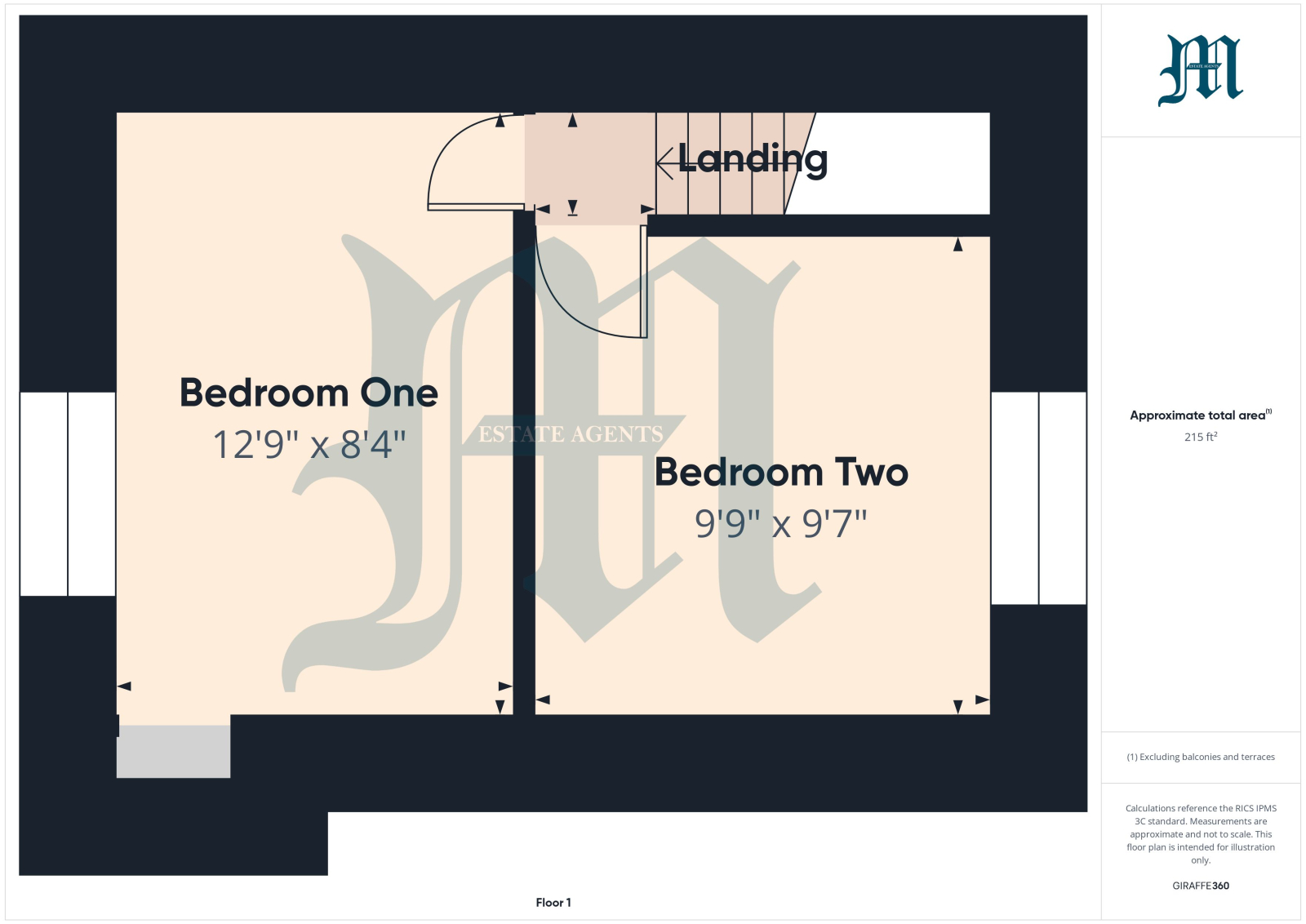- TWO BEDROOM COTTAGE
- POPULAR LOCATION
- FRONT GARDENS
- REAR COURTYARD
- DOUBLE GLAZING
- GAS CENTRAL HEATING
- ON STREET PARKING
- EPC = D * COUNCIL TAX BAND = B
- APPROXIMATELY 48 SQUARE METRES
2 Bedroom Terraced House for sale in Cornwall
Council tax band: B.
A beautifully presented mid terrace two bedroom granite cottage with front gardens and rear courtyard, situated within the popular village of Heamoor, close to all its local amenities. The accommodation comprises of open plan lounge/dining room, kitchen and breakfast room and shower room on the ground floor. On the first floor there are two double bedrooms. The property is double glazed, gas fired centrally heated and has a recently installed log burner in the lounge. A particular feature are the pretty cottage style gardens to the front and a fully enclosed courtyard to the rear. The village of Heamoor enjoys amenities such as village store, public house, fish and chip shop and both primary and secondary schools, and is also on a main bus route directly into Penzance town.
Property additional info
Wooden front door into:
HALLWAY:
Tiled floor, which internally open into:
LOUNGE/DINING ROOM: 17' 6" x 11' 11" (5.33m x 3.63m)
Tiled floor, double glazed window to front, single glazed window to rear overlooking the kitchen, stairs rising, wood burner on slate hearth with shelved recess to either side, picture rail, door into:
KITCHEN/BREAKFAST ROOM: 13' 2" x 11' 9" (4.01m x 3.58m)
Skylight, double glazed door and window to rear, tiled floor, base and wall units with worksurfaces and tiling over, one and a half bowl stainless steel sink unit, space for washing machine and dishwasher, five ring electric range master cooker with filter fan over, exposed granite wall.
SHOWER ROOM:
Double glazed window to rear, vanity wash hand basin, WC, fully tiled shower cubicle, radiator, cupboard housing combination boiler.
FIRST FLOOR LANDING:
Access to loft with light tunnel.
BEDROOM ONE: 12' 9" x 8' 4" (3.89m x 2.54m)
Double glazed window to front, radiator, shelved cupboard.
BEDROOM TWO: 9' 9" x 9' 7" (2.97m x 2.92m)
Double glazed window to rear, radiator.
OUTSIDE:
The property is approached over a courtyard style garden laid to stone with raised flower beds, enclosed by low level granite wall. to the rear is a fully enclosed courtyard with a block built shed, gated access to rear and outside tap.
SERVICES:
Mains water, electricity, gas and drainage.
DIRECTIONS:
Via "What3Words" app: ///snow.hush.kinds
AGENTS NOTE:
WE understand from Openreach website that Full Fibre Broadband (FTTP) is available to the property. We tested the mobile phone signal for O2 which was good. The property is constructed of granite under a tiled roof.
Important Information
- This is a Freehold property.
Property Ref: 111122_L73
Similar Properties
Barton Close, Heamoor, TR18 3JA
2 Bedroom Bungalow | £250,000
A two bedroom detached bungalow in need of some refurbishment, situated on the outskirts of the popular village of Heamo...
Abbey Slip, Penzance, TR18 2LS
1 Bedroom Ground Floor Flat | £250,000
Situated on the water's edge of Penzance Harbour and within level walk of both the bus and train station and close to th...
Phillack Hill, Phillack, TR27 5AD
2 Bedroom End of Terrace House | Guide Price £250,000
A beautifully presented two bedroom end of terrace property retaining many of the original features with spacious accomm...
Belgravia Street, Penzance, TR18 2BJ
2 Bedroom Terraced House | £257,950
A chance to acquire a two bedroom terraced cottage which would make an ideal home for a young family or first time buyer...
Chyandour Cliff, Penzance, TR18 3LQ
3 Bedroom Apartment | £260,000
Lovely sea views across Mount's Bay to St Michael's Mount, Penzance town and beyond from this sought after three bedroom...
3 Bedroom Semi-Detached House | £260,000
A semi-detached three-bedroom dormer bungalow with gardens, garage and parking, offered for sale with no onward chain, s...

Marshalls Estate Agents (Penzance)
6 The Greenmarket, Penzance, Cornwall, TR18 2SG
How much is your home worth?
Use our short form to request a valuation of your property.
Request a Valuation
